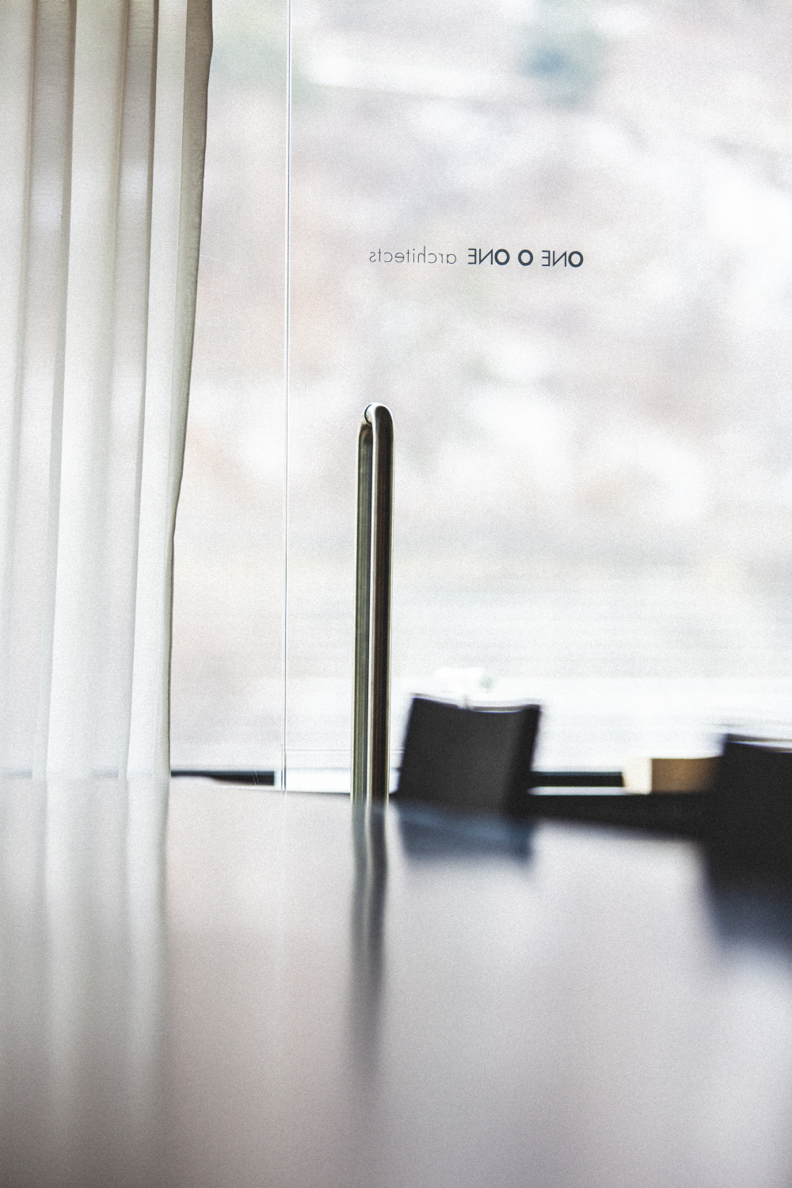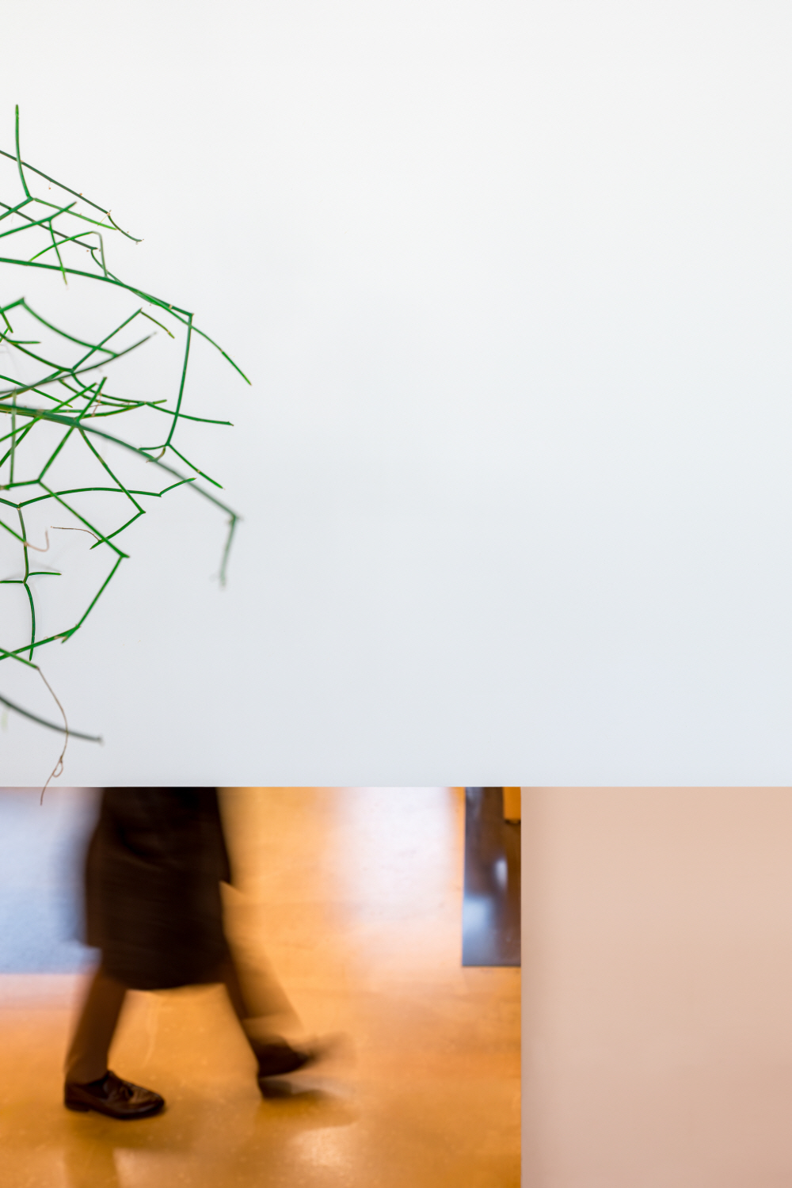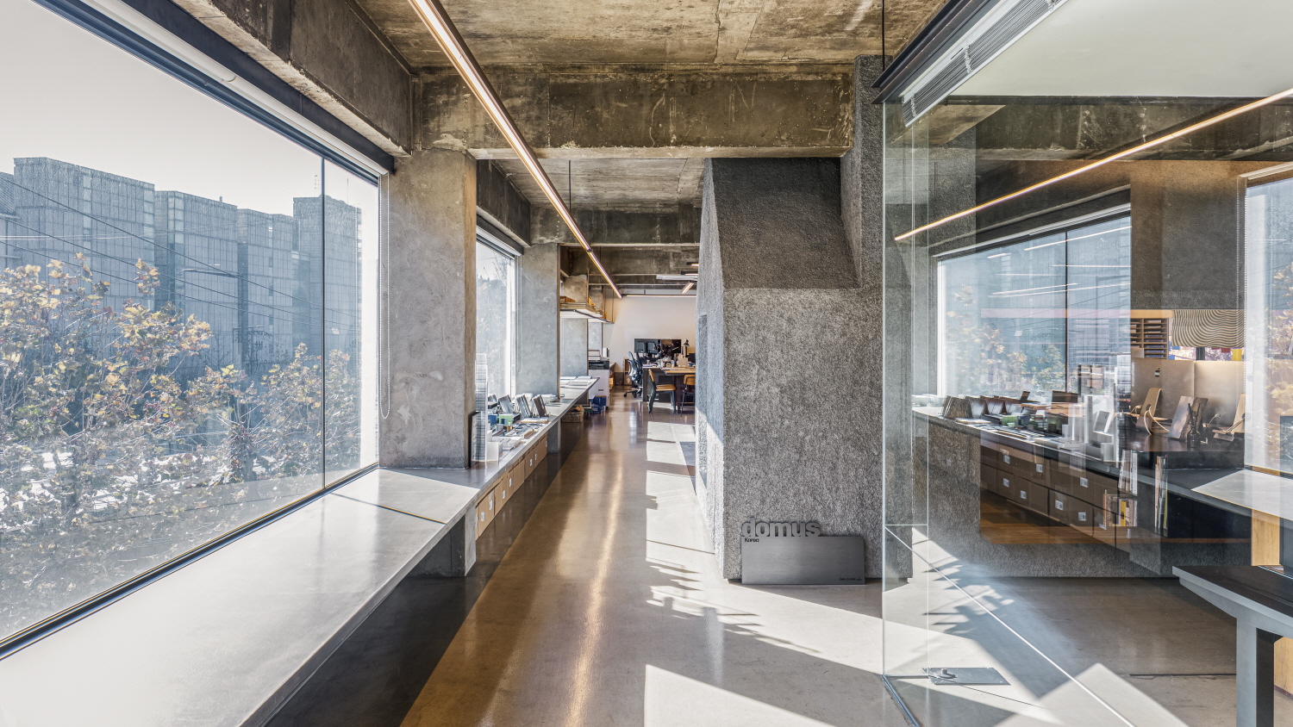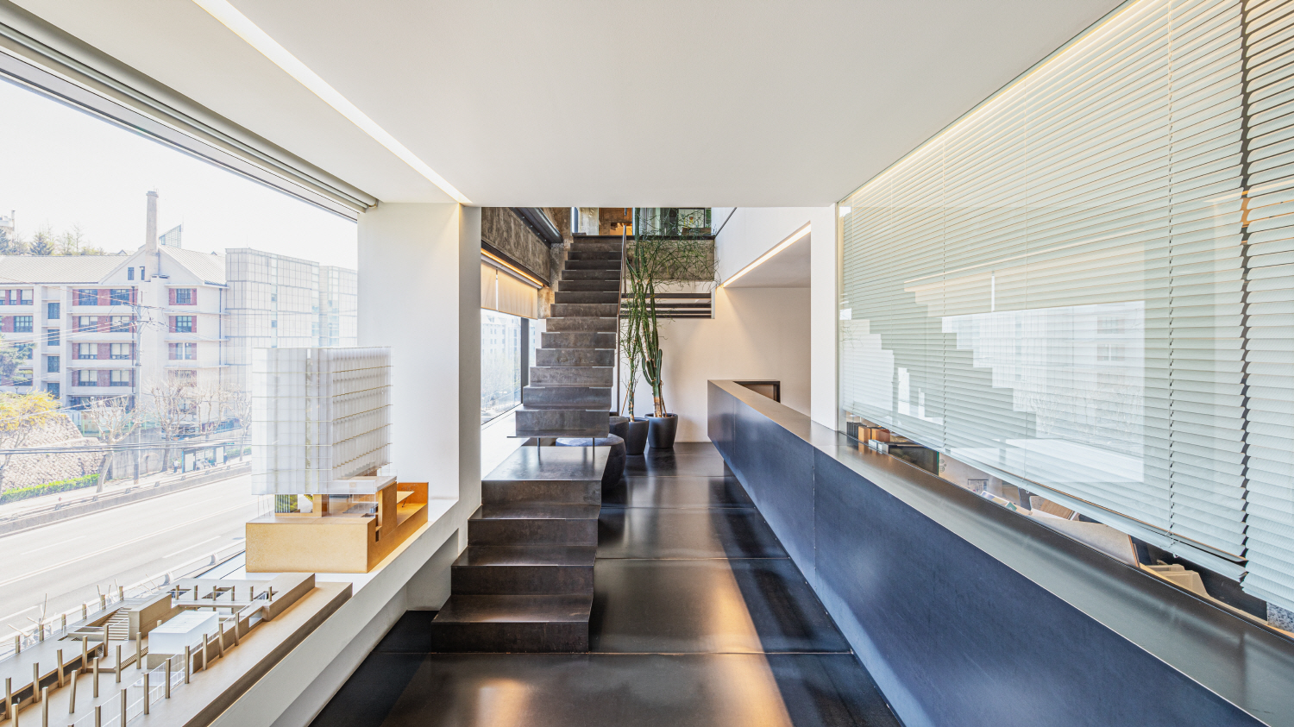SPACE Jun 2024 (No. 679)

As ONE O ONE architects has grown in size, its main considerations when looking for a new office space were that the surrounding environment would remain relatively unchanged in the future and would provide a view of natural landscapes despite being in the city centre. The office settled in the current space, which is located near Yonsei University and Ewha Womans University, with a view of the forest. It is easy for university students to come on field trips, there’s a parking lot, seminar rooms, and people are regularly invited to participate in talks and conversations in the office. The office is a rented space, which limits architectural experimentation, but efforts were made to preserve the essence of ONE O ONE architects’ pursuit of structure, material disclosure, and attention to detail in some aspects. Completing the space was based on the concept of ‘sensory emptiness’ rather than just ‘walls’, embedding a sense of responsiveness to the surrounding environment throughout the space, which was also applied and made continuous with the furniture as well.



Project name ONE O ONE architects Building
Architect ONE O ONE architects (Choi Wook)
Design scope interior design
Location 559, Seongsan-ro, Seodaemun-gu, Seoul, Korea
Programme neighbourhood living facility
Site area about 600m2
Building area about 300m2
Gross floor area about 1,500m2 of 2,300m2 used
Building scope B1, 6F (5 floors used)
Structure RC
Exterior finishing stone, tile
Interior finishing steel, glass, paint, exposed concrete
Design period Jan. – Apr. 2010
Year of occupancy July 2010
Office history Feb. 2000 –
Number of employees about 60
Working hours 9:00 – 18:00
Occupancy type lease
Photograph Asada Takushi






