SPACE Jun 2024 (No. 679)
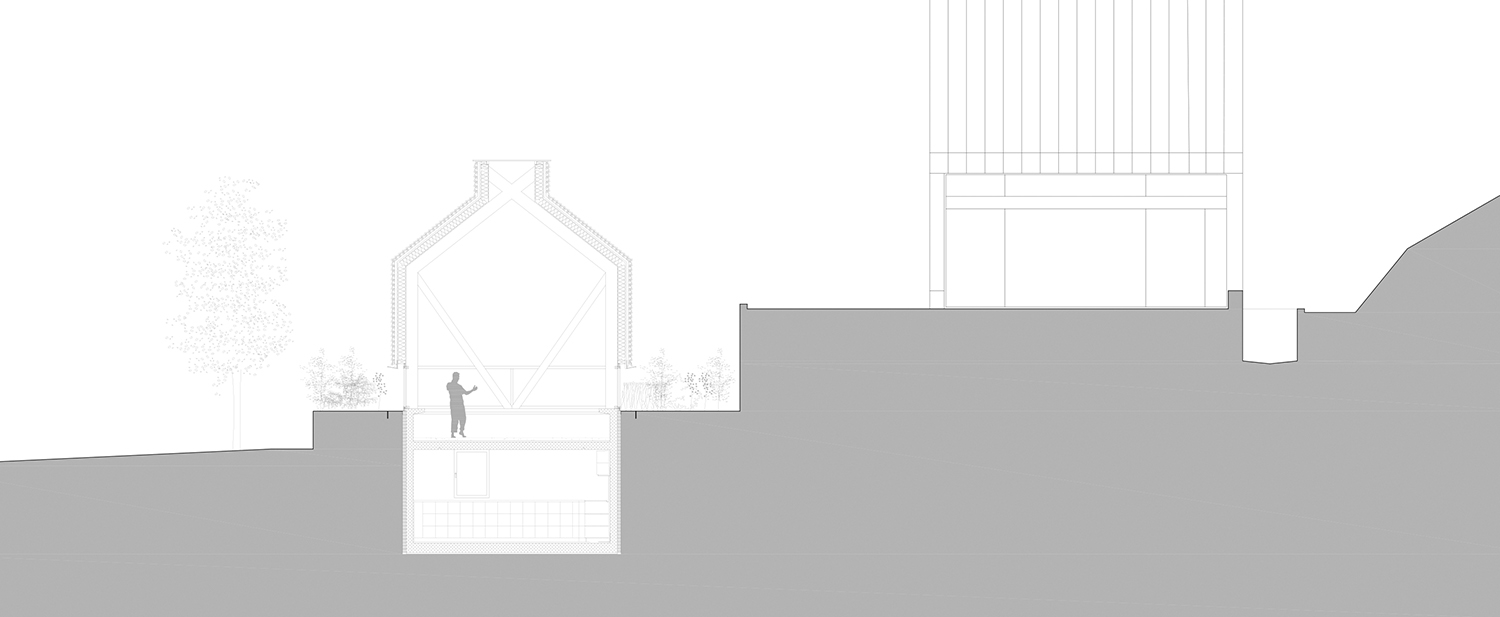
interview Lee Dongjoon co-principal, Stocker Lee Architetti × Youn Yaelim
Since the opening of Stocker Lee Architetti (hereinafter Stocker Lee) in 2005, it has remained based in Ticino, Switzerland. What was of primary focus when designing a new atelier in 2019?
At the suggestion of the client we were working with at the time, we bought a plot of land directly adjacent to the client’s house. As the front of our building was directly visible from the client’s garden, it was crucial that we could create a structure that would not be obstructive. We decided to lower the ground level: we lowered the height of the first floor by 80cm to match the height of the desk and the garden. Instead of looking down at the garden, you can see the flowers blooming and the snow piling up at the same eye level. This is how Stocker Lee always approaches our work: by creating the most efficient and attractive space within the given conditions. In the same vein, we don’t hide or decorate anything with elements such as double-glazed windows and double-framed walls. Adjusting the essence of a building without hiding it is the way we work. On the other hand, the biggest issue in terms of any system is communication. There is a long-standing table in the centre of the space, and this is where all employees gather at 10am and 4pm for a cup of coffee and to engage with each other. There are words that are often used among architects, but we don’t think everyone uses them in the same way. At least within our community, we try to define our shared language and to communicate clearly.
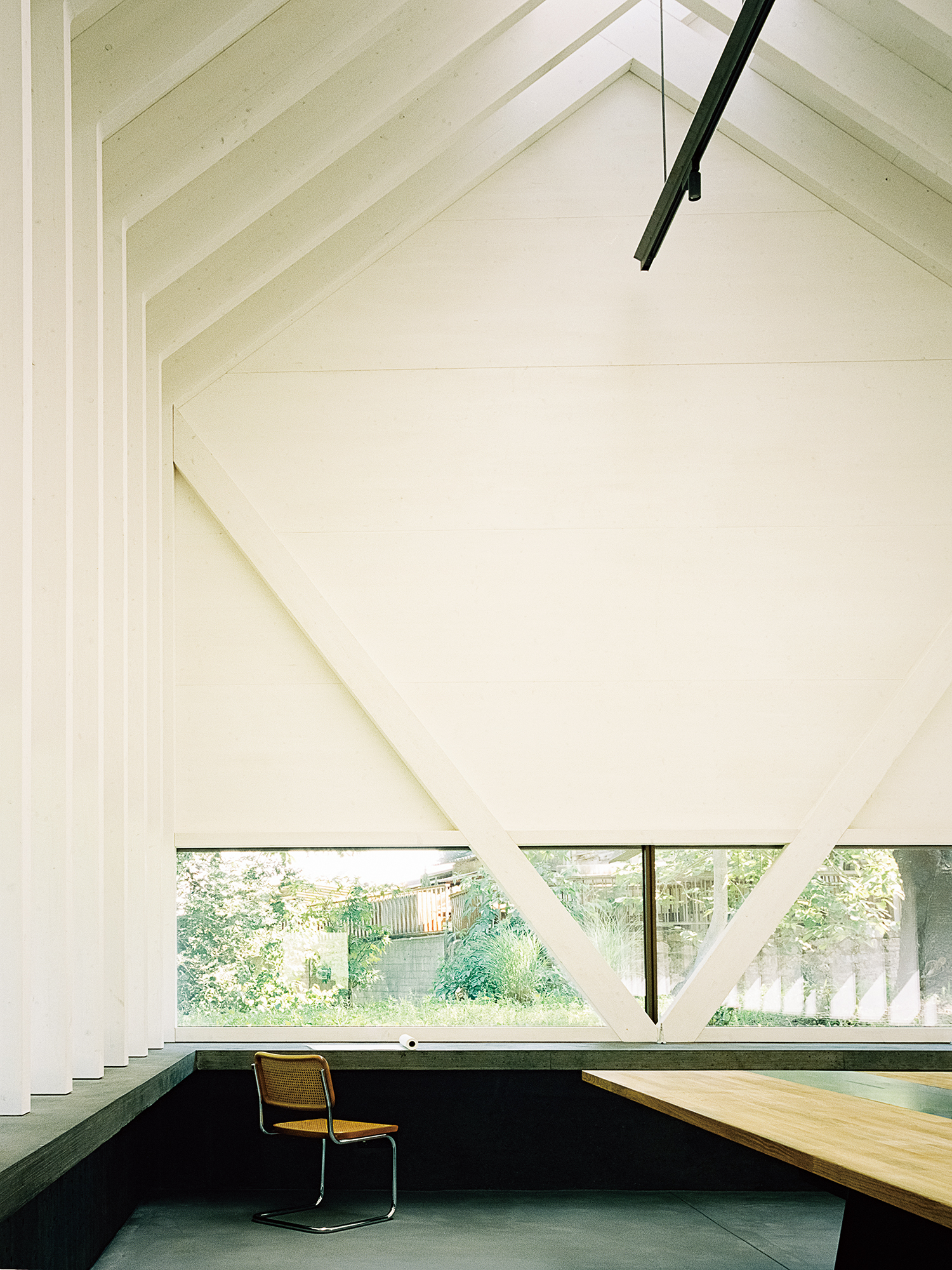
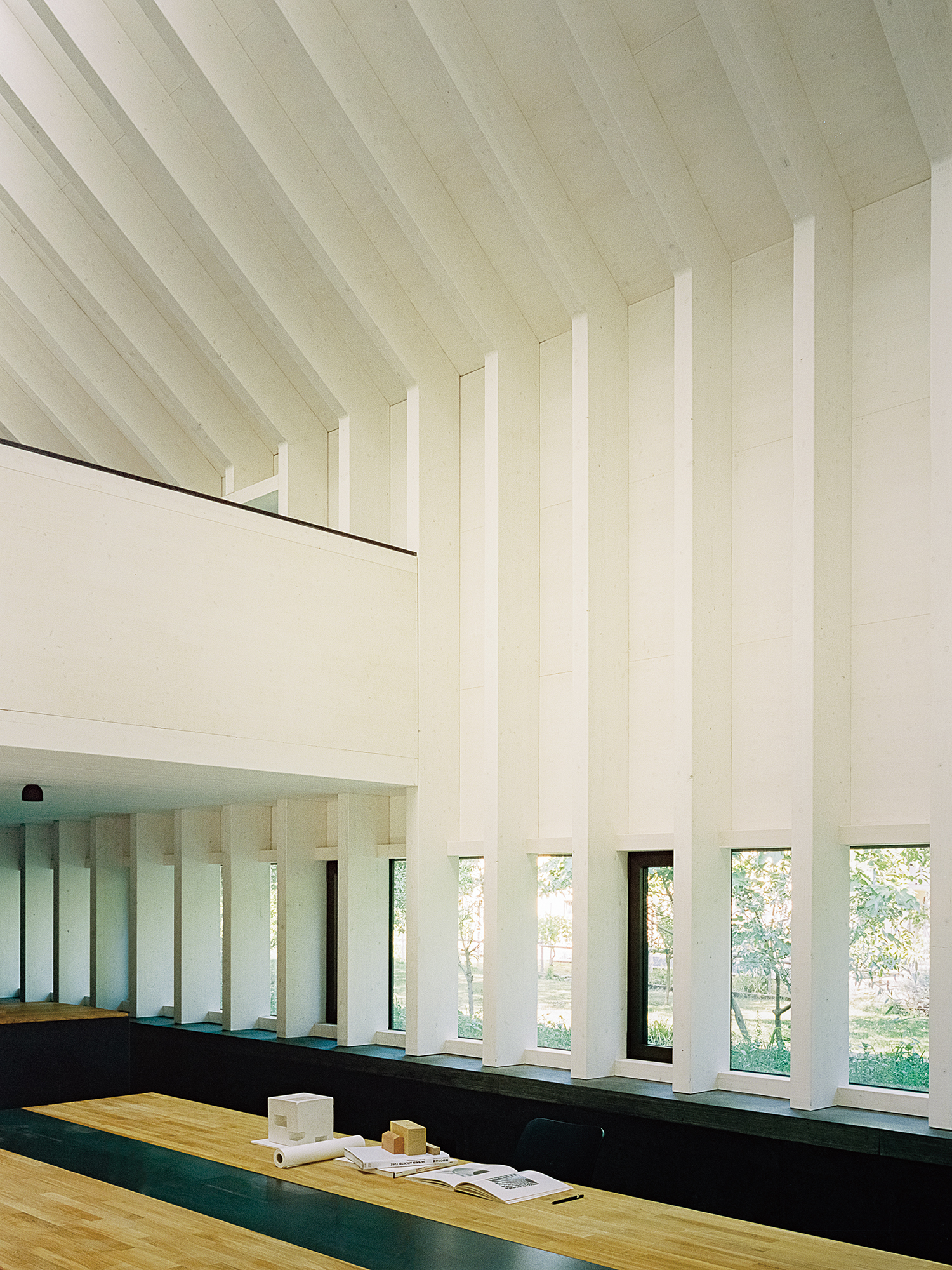
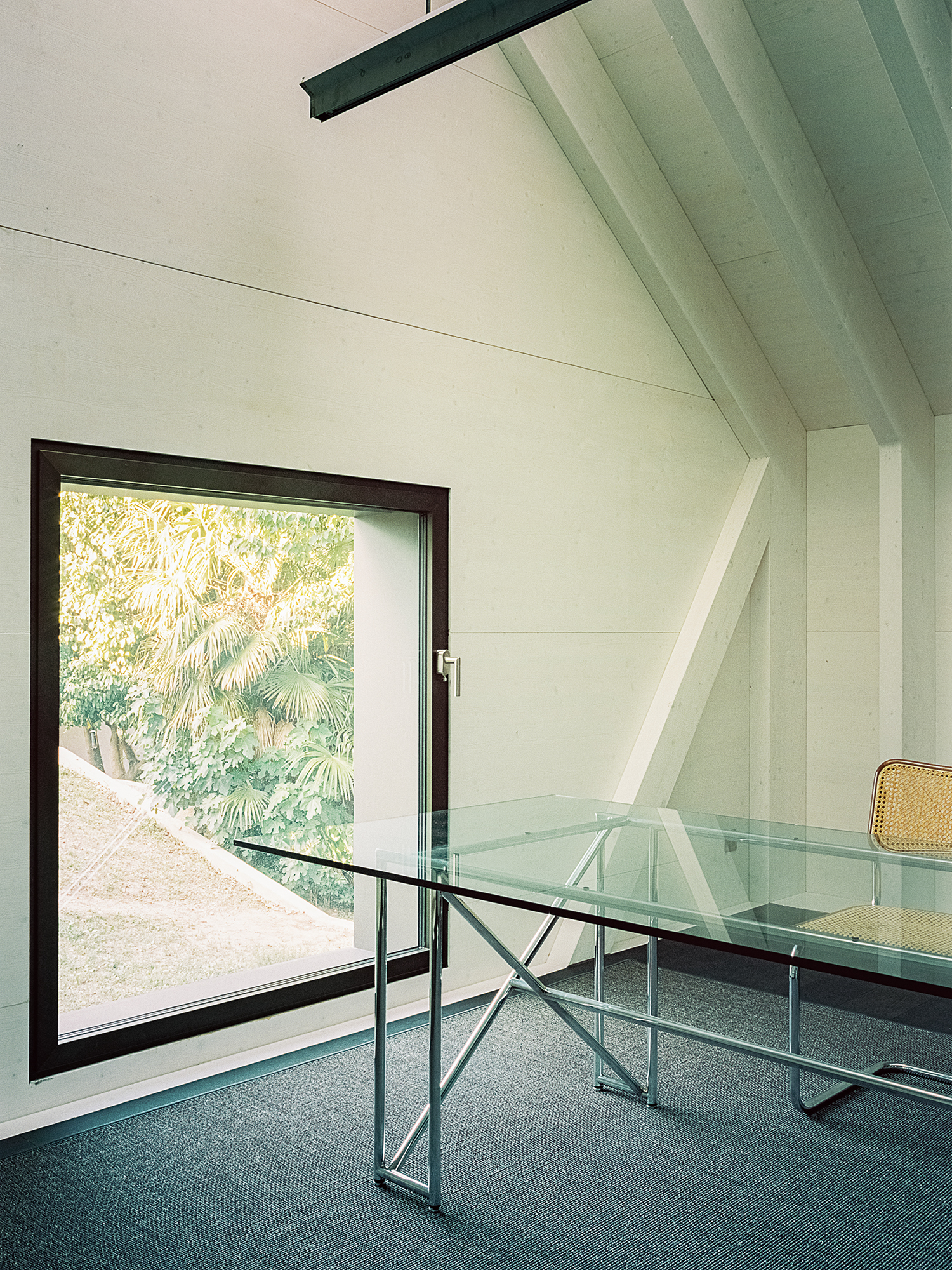
How do you imagine your office will look in the future?
We would like to have an office that is more active in its use of models. We make prototypes all the time because we want to design and make things like furniture, faucets, and lighting. However, the spaces are already at saturation point. Models, CNC machines, and power saws are scattered here and there, so they are not being used efficiently. We are active in both Switzerland and Korea, and preparing another office space in Korea as well. Based on our experience of trial and error in Switzerland, using it as a stepping stone, we are planning more space for models in this new space. I have been intrigued by the Korean solution to the 150 to 200% floor area ratio buildings on street corners in Korea. In an alleyway of Huam-dong, where our new home will be located, we seek Stocker Lee’s own unique solution.
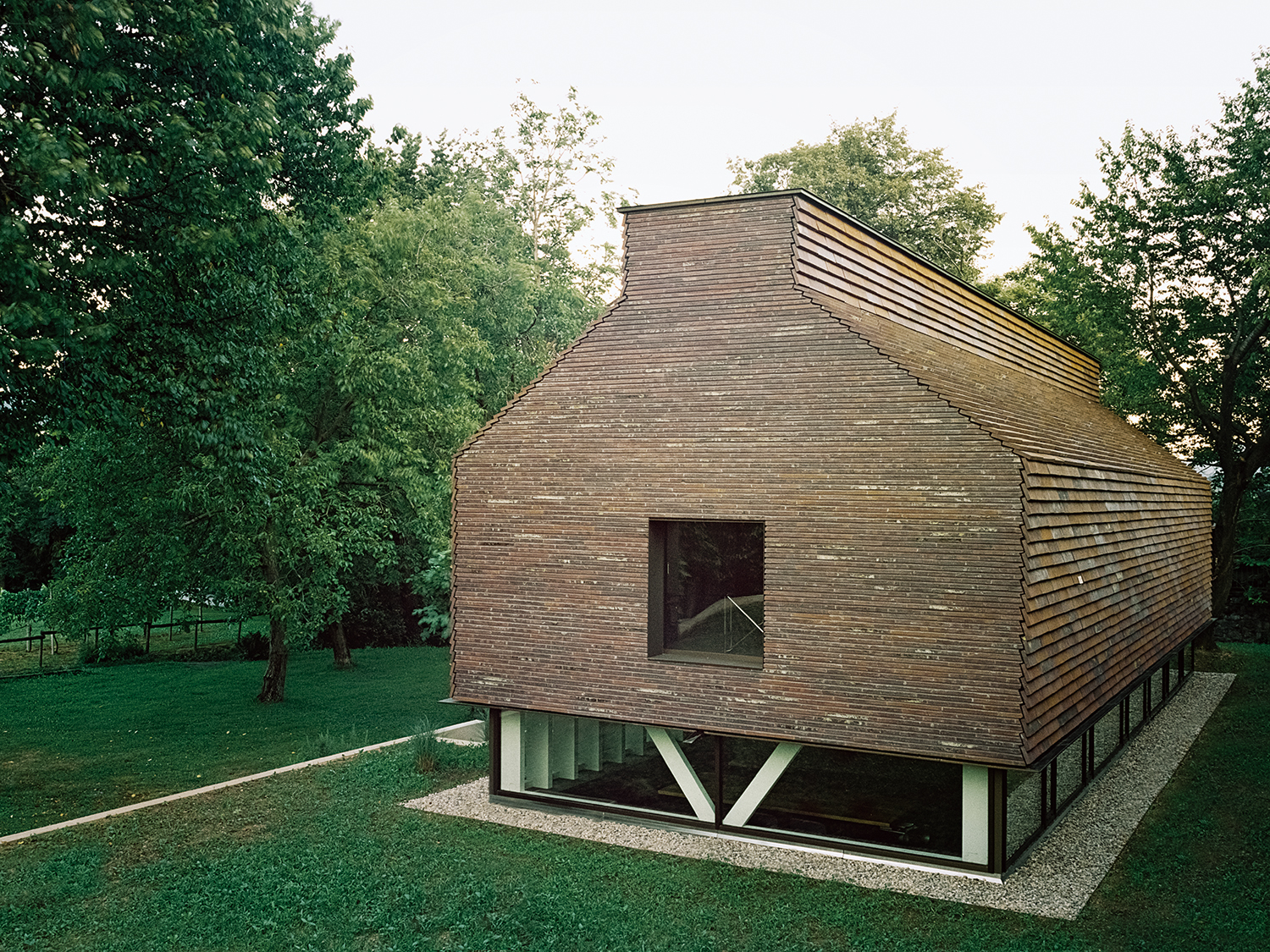
Project name
Atelier Stocker Lee Architetti
Location
Ticino, Switzerland
Gross floor area
256m2
Building scope
B1, 2F
Year of occupancy
2019
Number of employees
10





