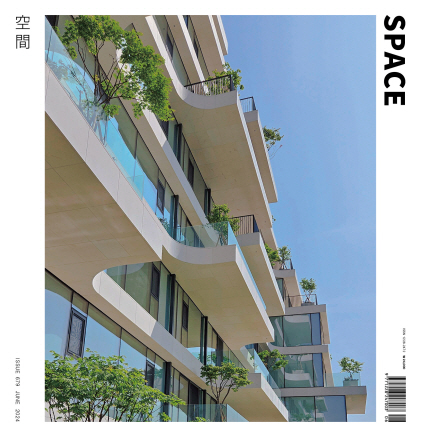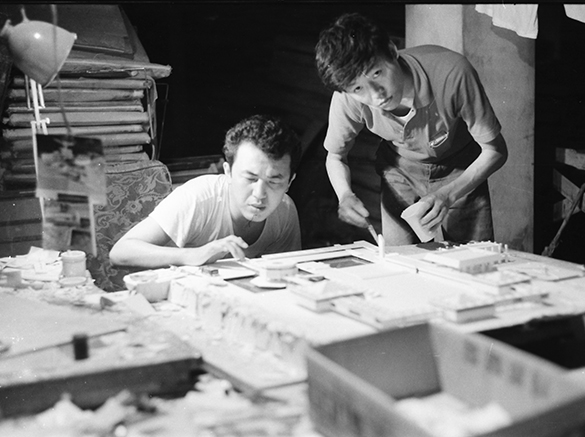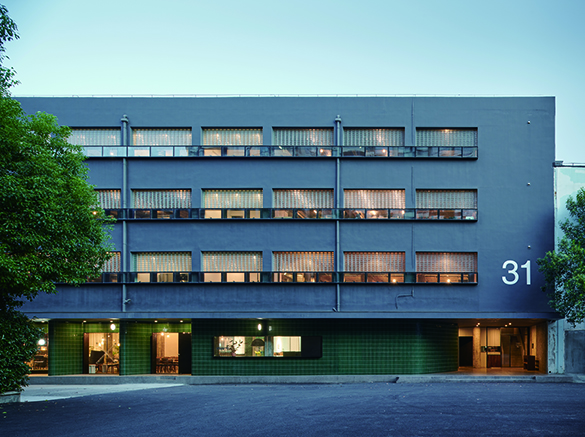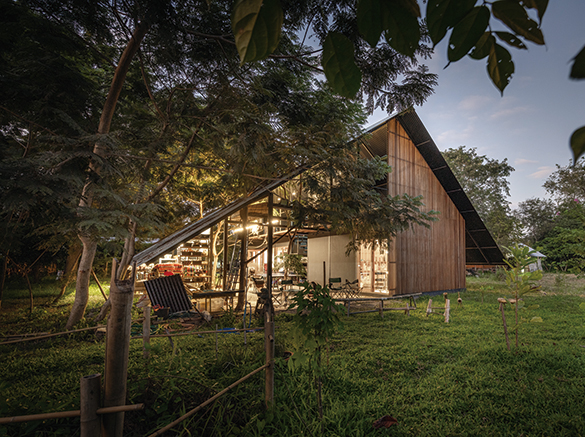SPACE Jun 2024 (No. 679)
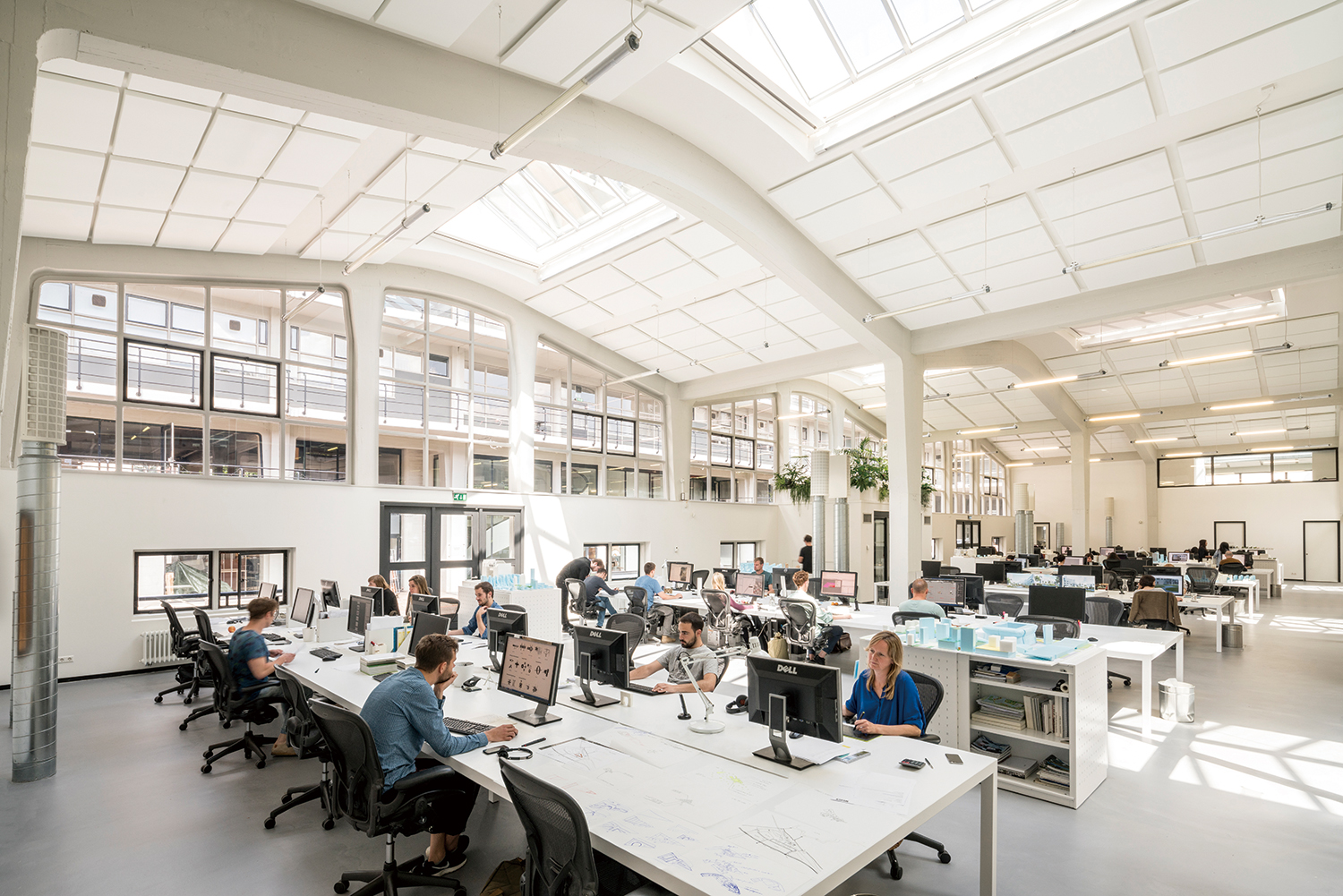
The building housing MVRDV’s new offices, Het Industriegebouw, is in itself a large community of creative, technical and entrepreneurial industries. The building was originally designed by the Dutch post-war architect Hugh Maaskant in 1952, who also designed several other iconic buildings in the city. MVRDV wanted to design a ‘workspace that could allow for future, flexible growth and collaboration within the building, just as was the design intention of the original architect’. MVRDV HOUSE is like a house, as its name suggests. The large Family Room becomes the centrepiece for social interaction with the couch, dinning table and vegetation chandelier—a large tribune with a drop-down projection screen for lectures, office presentations or football; the long lunch table, at which the whole office gathers together daily. The house-like spaces boost their working methods and output as efficient spaces that enhance the collaborative ways in which they work. Furthermore, gender-neutral toilets, a wall with family pictures and a communal, 30m-long lunch table are all signs of the socially engaged nature of the company.
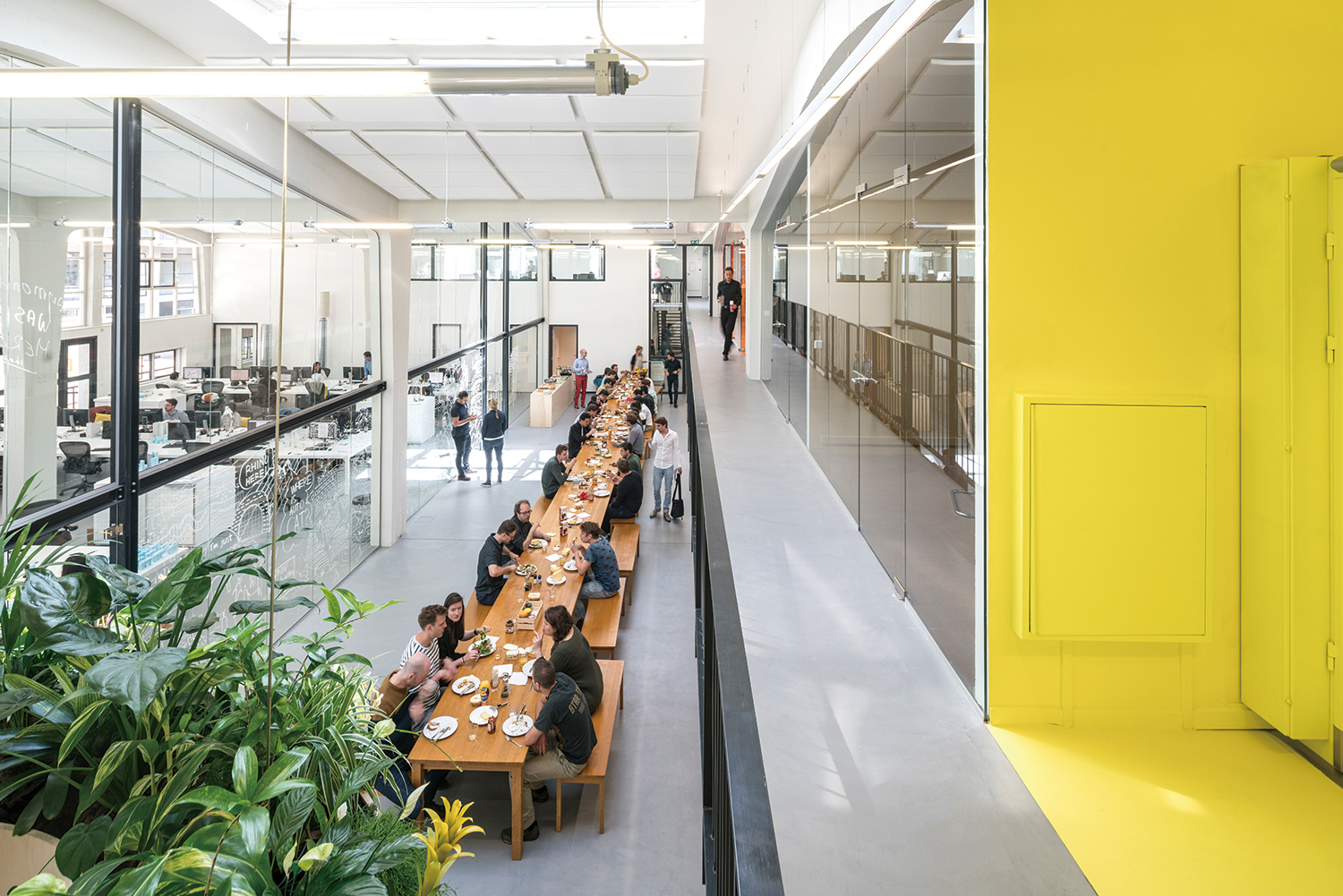
Past this, The Atelier for the project teams takes up the main bulk of the central space. Custom-made tables were designed as one large unit with no table legs or dividers in the way to accommodate entire teams. From almost every point in the office, one can see their colleagues within the space. The previously enclosed areas were knocked open and replaced with glazed walls. They are covered in doodles and working diagrams, separating the Atelier from the Family Room. Opposite this are the bold, multi-coloured meeting rooms. Each has its own theme and specific furniture for different kinds of meeting: The Drawing Room with whiteboard magnet walls for workshops; The Lounge with low chairs for conversations in private; the brown and intimate Reading Room; and The Game Room for playing or informal meetings at the table-tennis table.
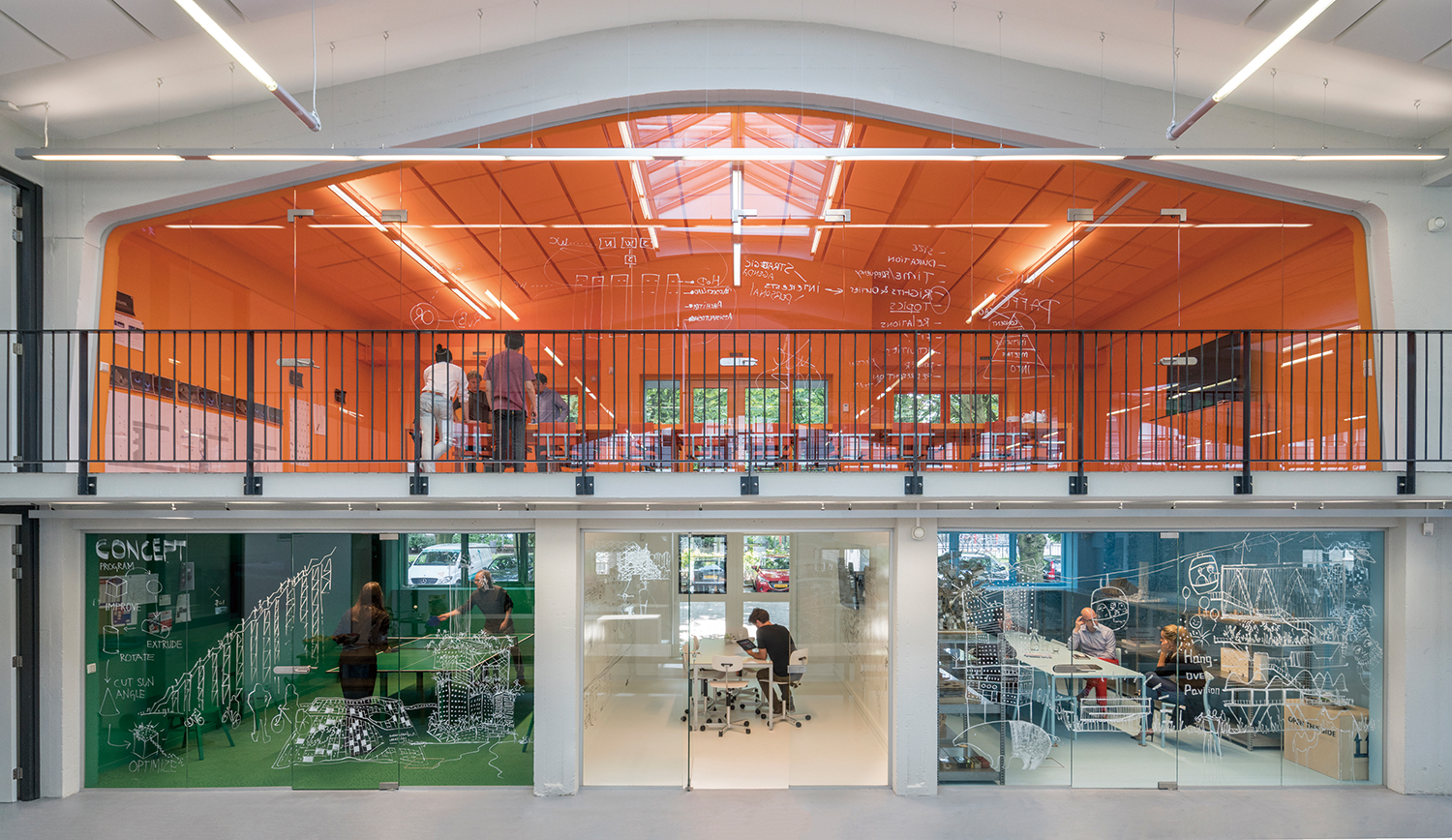
Project name
MVRDV HOUSE
Location
Rotterdam, Netherlands
Gross floor area
2,400m2
Building scope
2F
Year of occupancy
2016
Number of employees
around 300







