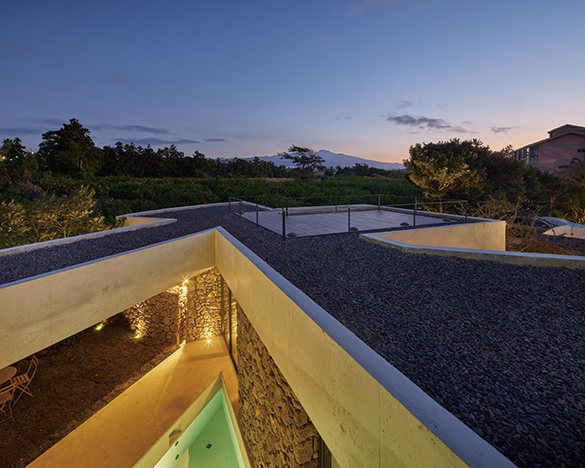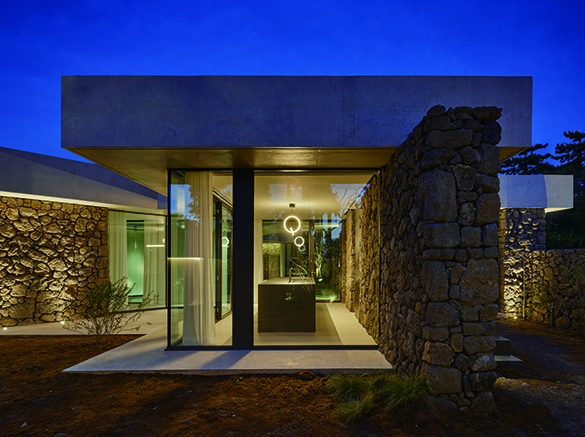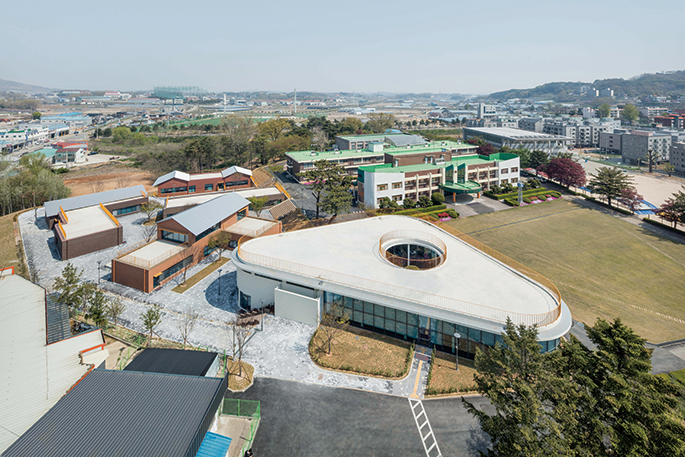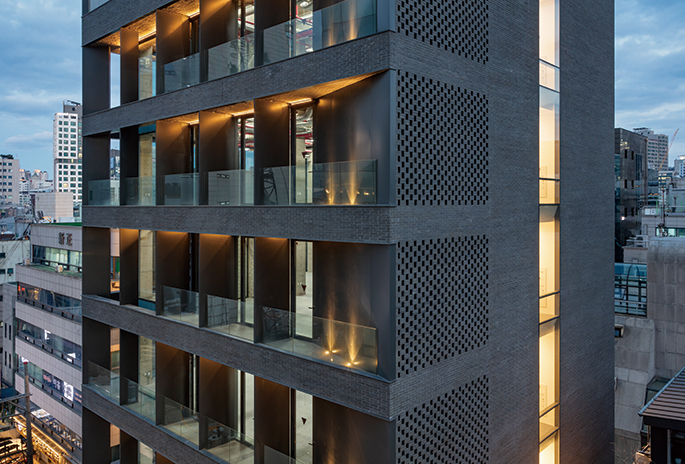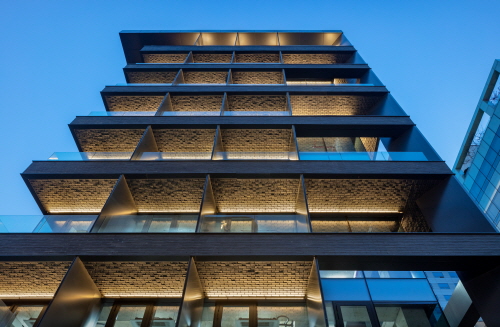SPACE Jun 2024 (No. 679)
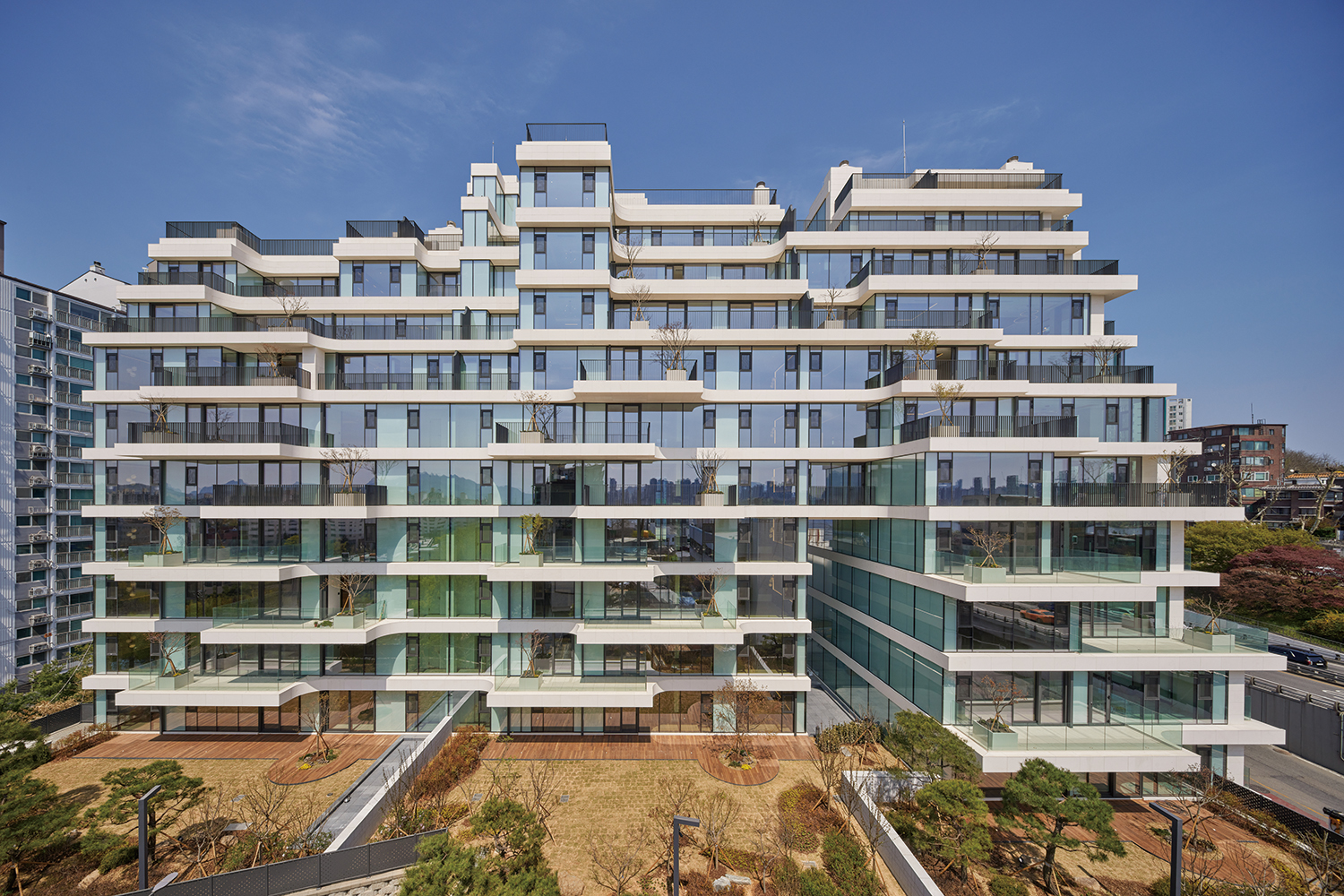
Is It Possible to Construct an Apartment with a Balcony Like a Yard?
The constraints of the site were complicated and challenging. Many regulations acted as obstacles to the design of the building, and the most severe was the setback regulation for sunlight. As a result of this regulation, the building had to recede at the upper floors, naturally creating terraces. We thought this was a good excuse to convince the client to create apartments with terraces. In Korea, balconies are regarded as a part to be merged to indoor space. However, it was difficult to remodel the terraces created by the setback regulation for sunlight. Inevitablely, the terrace is open to the sky and becomes a real natural space exposed to rain and sunshine. Based on this concept, we created balconies over 2m-wide in every unit. A massing controlled by the setback regulation for sunlight resulted in the units all having different floor plans. This contributed to the unique designs of the 28 units unique, even inside the apartments. The balconies have enough soil depth to plan trees. This is how I realised my dream of ‘apartments with a balcony like a yard’.
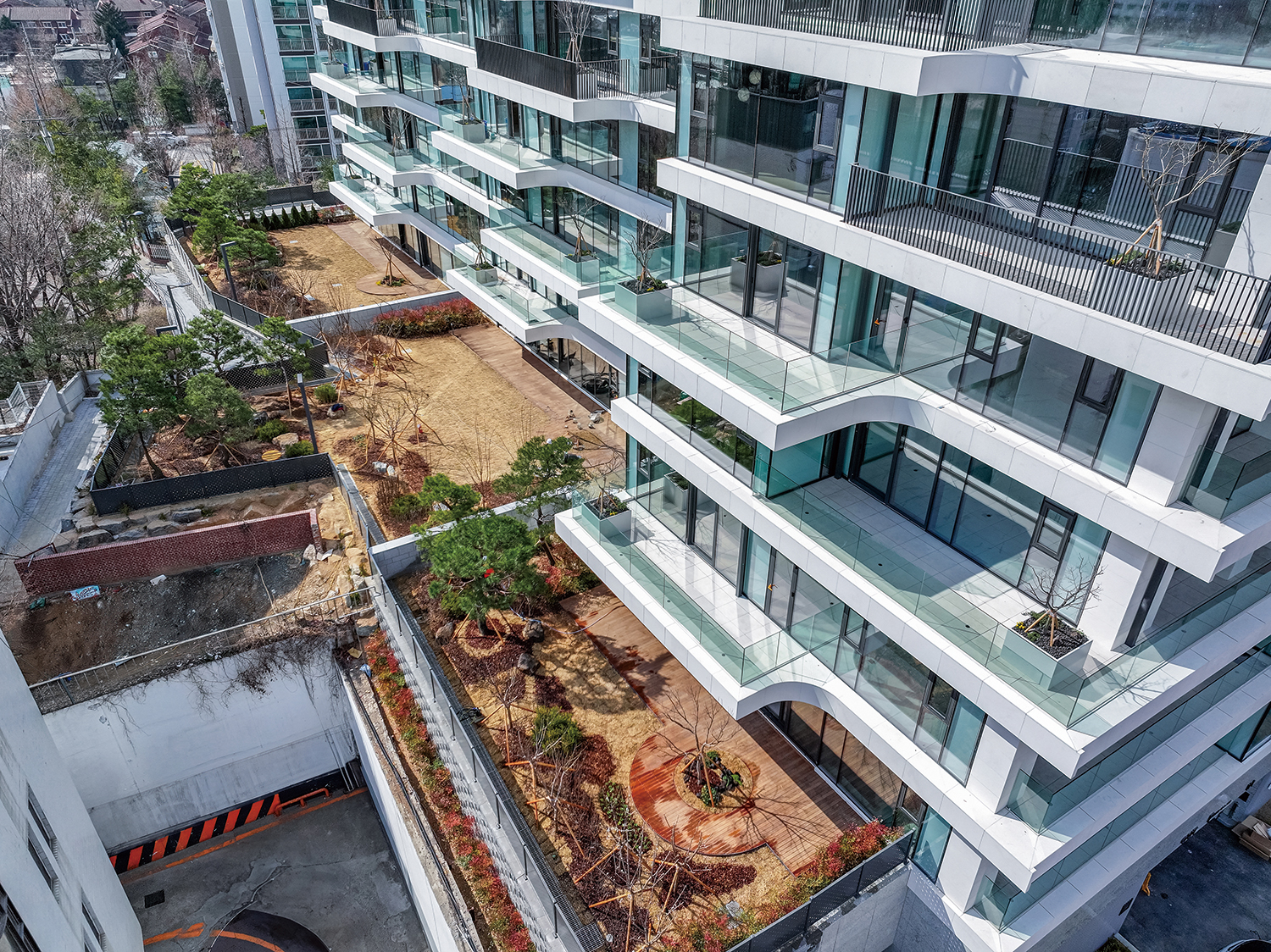
©AA Archigroup (Hyundai Engineering & Construction CO.,LTD.)
Another key element of this project was the idea of an ‘indoor window with a view to another room’. In traditional hanok, a master bedroom has a window towards a guest room across the yard. This allowed for visual communication from room to room across the yard. However, today’s bearing wall structure type apartments have no windows towards a living room, which is a variation of the hanok yard. This obstructs communication between family members. Therefore, this project used beam and column structure like hanok to increase flexibility in the floor plan. Small indoor windows towards other rooms are added to not only make the house look spacious, but also encourage family interaction.
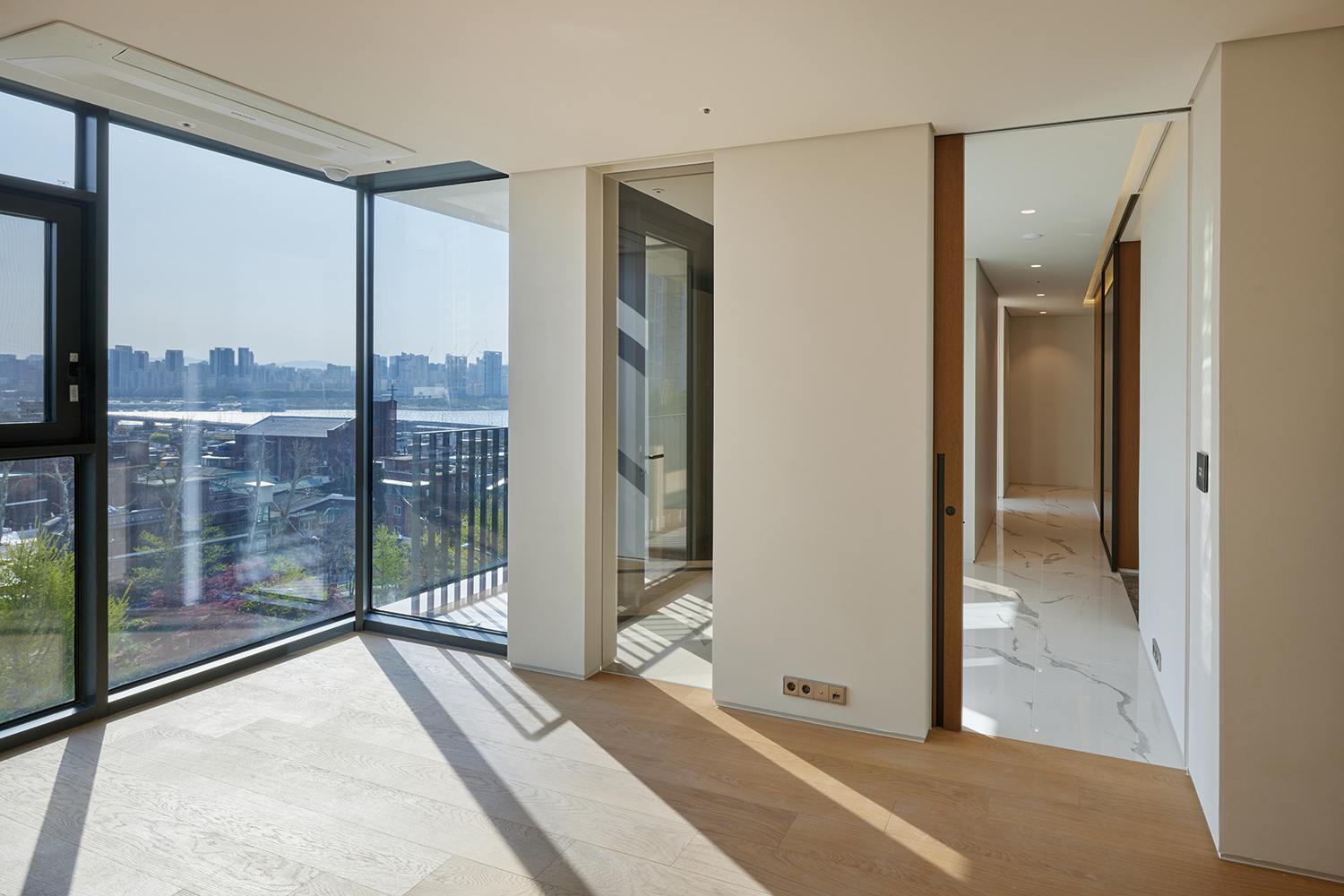
©Roh Kyung
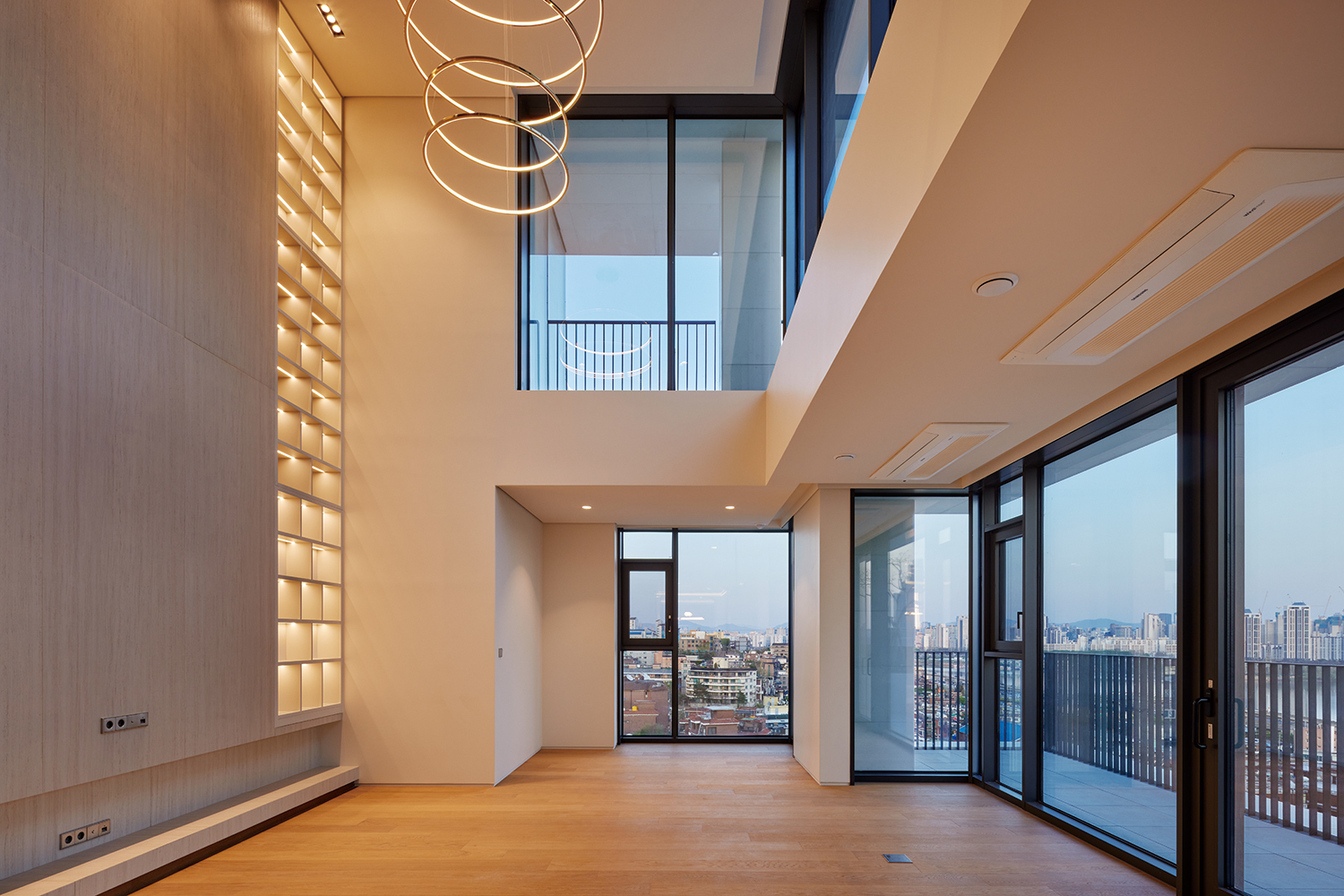

Hyunjoon Yoo (Hongik University) + Hyunjoon Yoo A
Kim Jin, Heo Jinsung, Kim Jaehong, Kim Jiho, Kim
Seobinggo-dong, Yongsan-gu, Seoul, Korea
multi-family housing
2,945m²
1,144.01m²
16,027.88m²
B5, 10F
101
34m
38.85%
249.86%
RC
limestone
marble tile, oak hard wood flooring
Wonwoo Structural Engineers
JUNGDO ENGINEERING CO.,LTD
HANA Consulting Engineers CO.,LTD
Hyundai Engineering & Construction CO.,LTD
Feb. 2018 – Oct. 2020
May 2021 – Mar. 2024
JUNGKYO
giD&Partners






