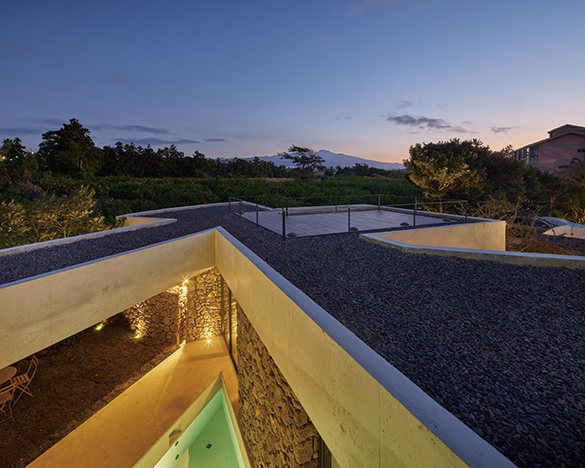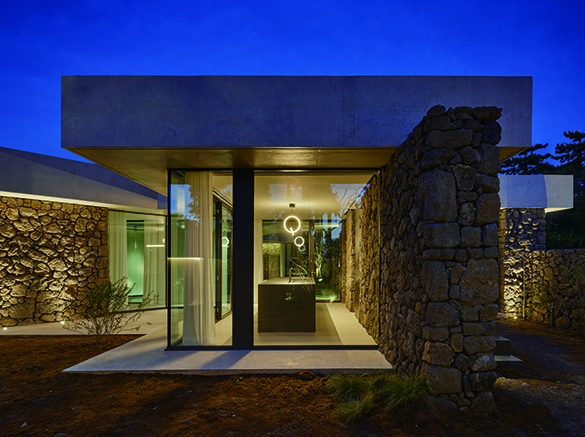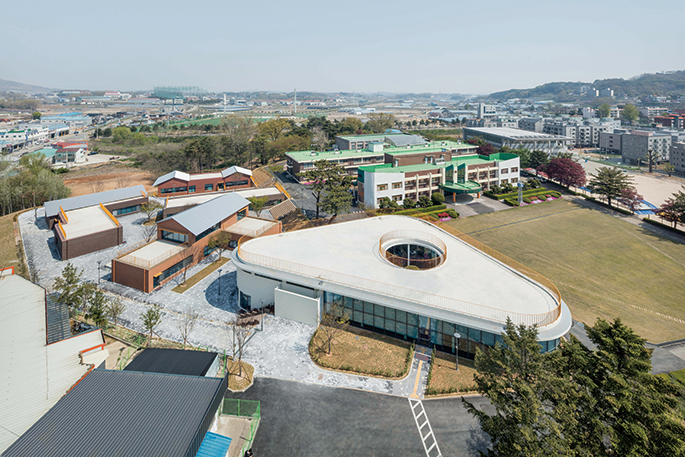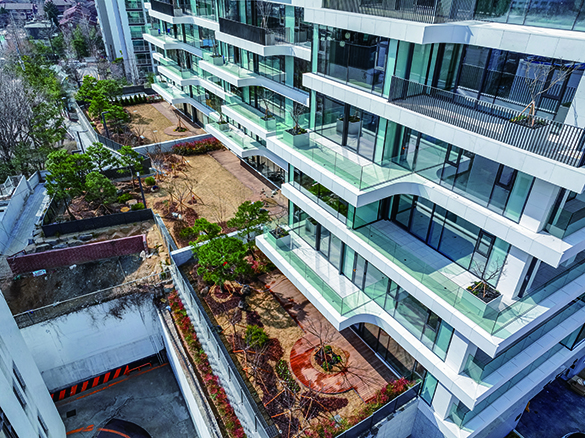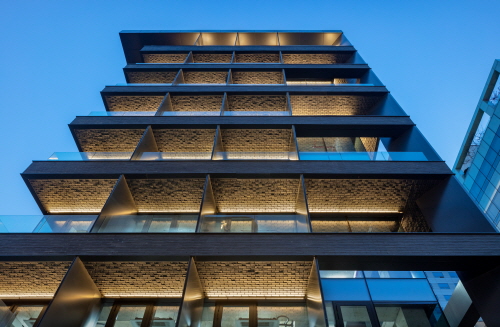SPACE Jun 2024 (No. 679)
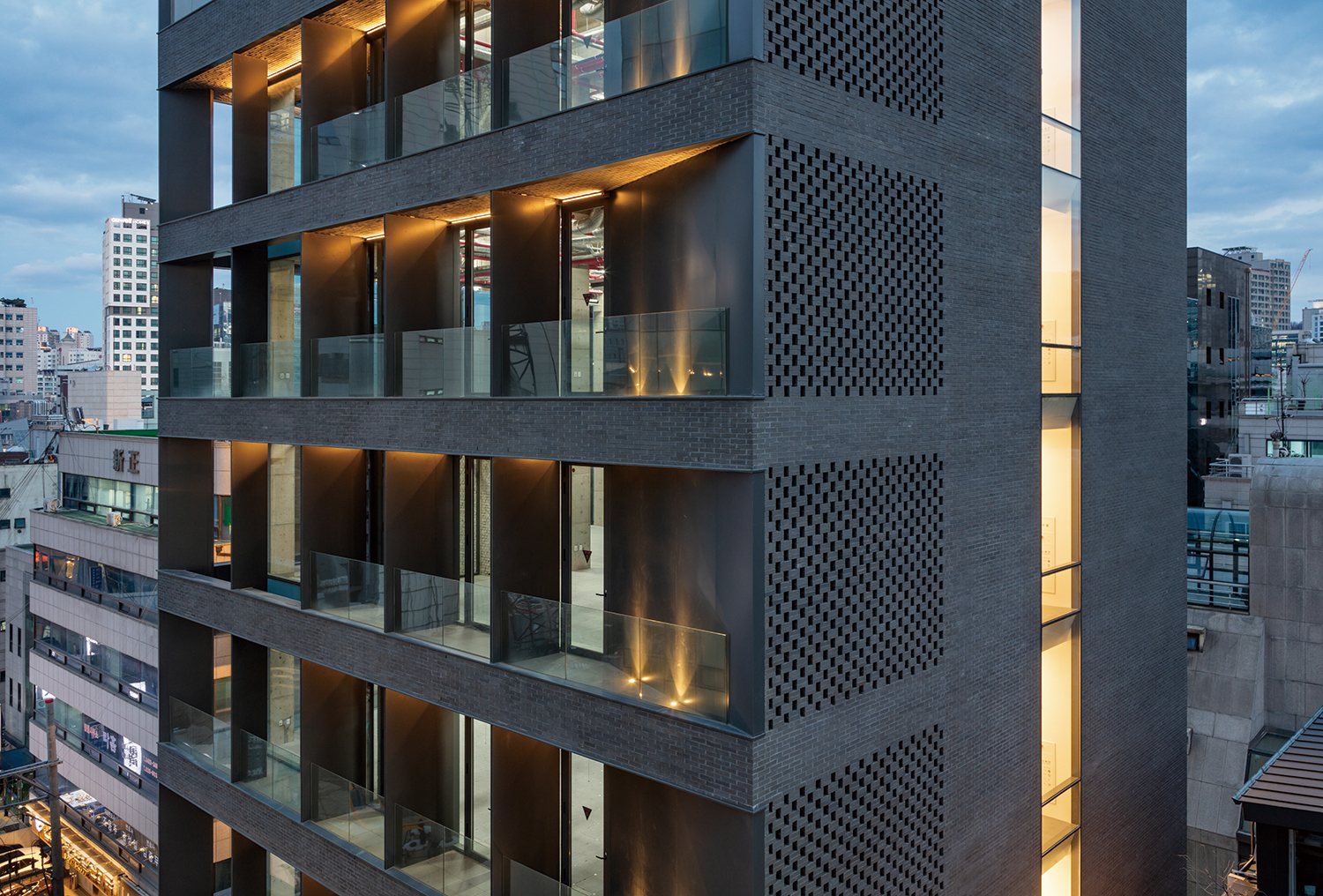
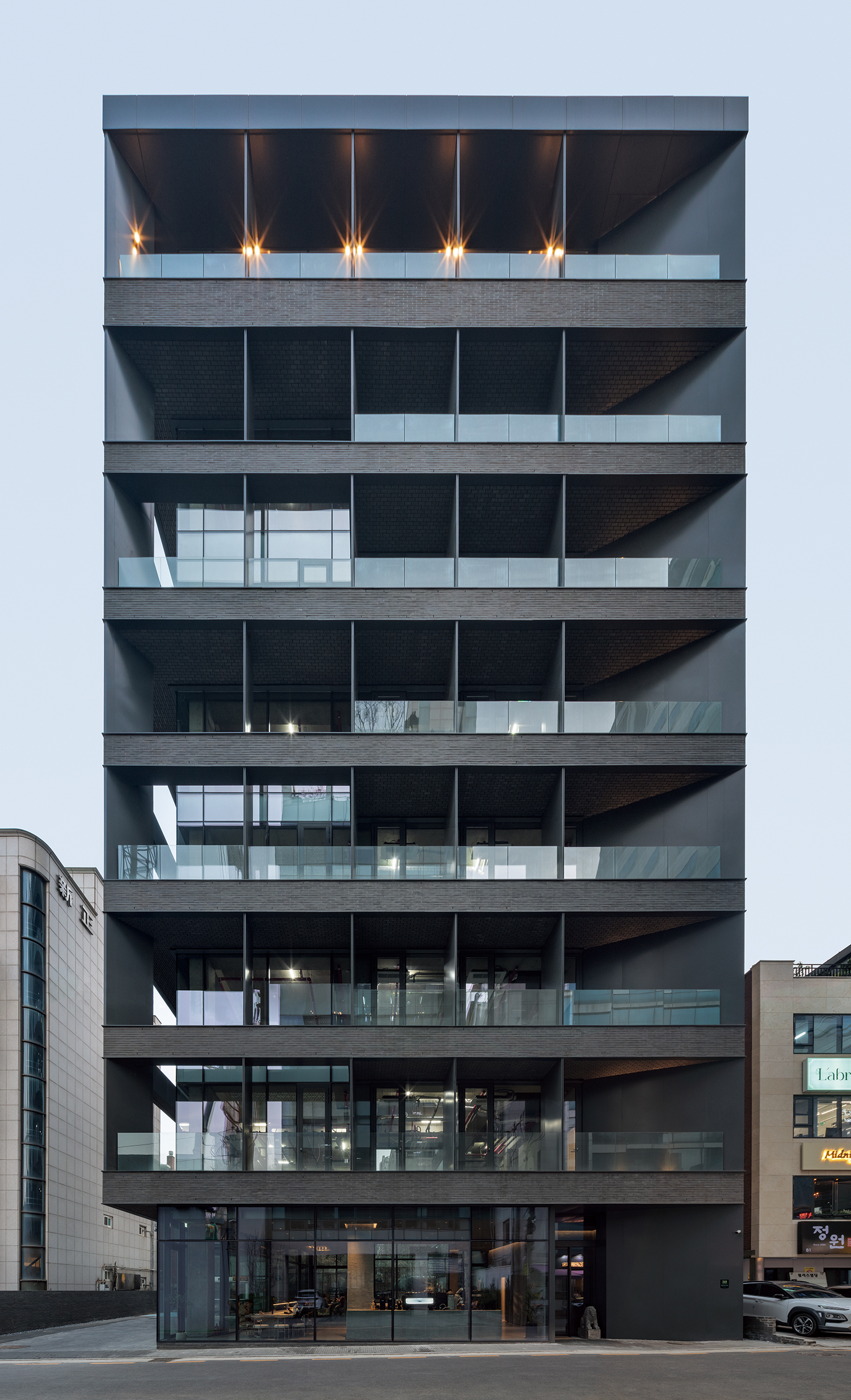
What Should an Office Where Lawyers Gather Look Like?
One day, a client visited me to request the design of a rental building for a boutique lawyer’s office on a side road in Seocho-dong, Seoul. Before I started designing, I examined the operation methods in a lawyer’s office. Modern lawyers’ offices house a collection of individual lawyers who form allied forces. Each lawyer needs a separate room. However, they share secretaries and office managers with other lawyers to keep costs down. Therefore, each floor of the building has many private rooms for lawyers and relatively few support personnel. First of all, we thought that all the members should have access to nature. In short, fresh air and sunlight should be provided through the windows. To accomplish this, we needed to maximise the surface open to the outside air, and we designed a C-shaped plan.
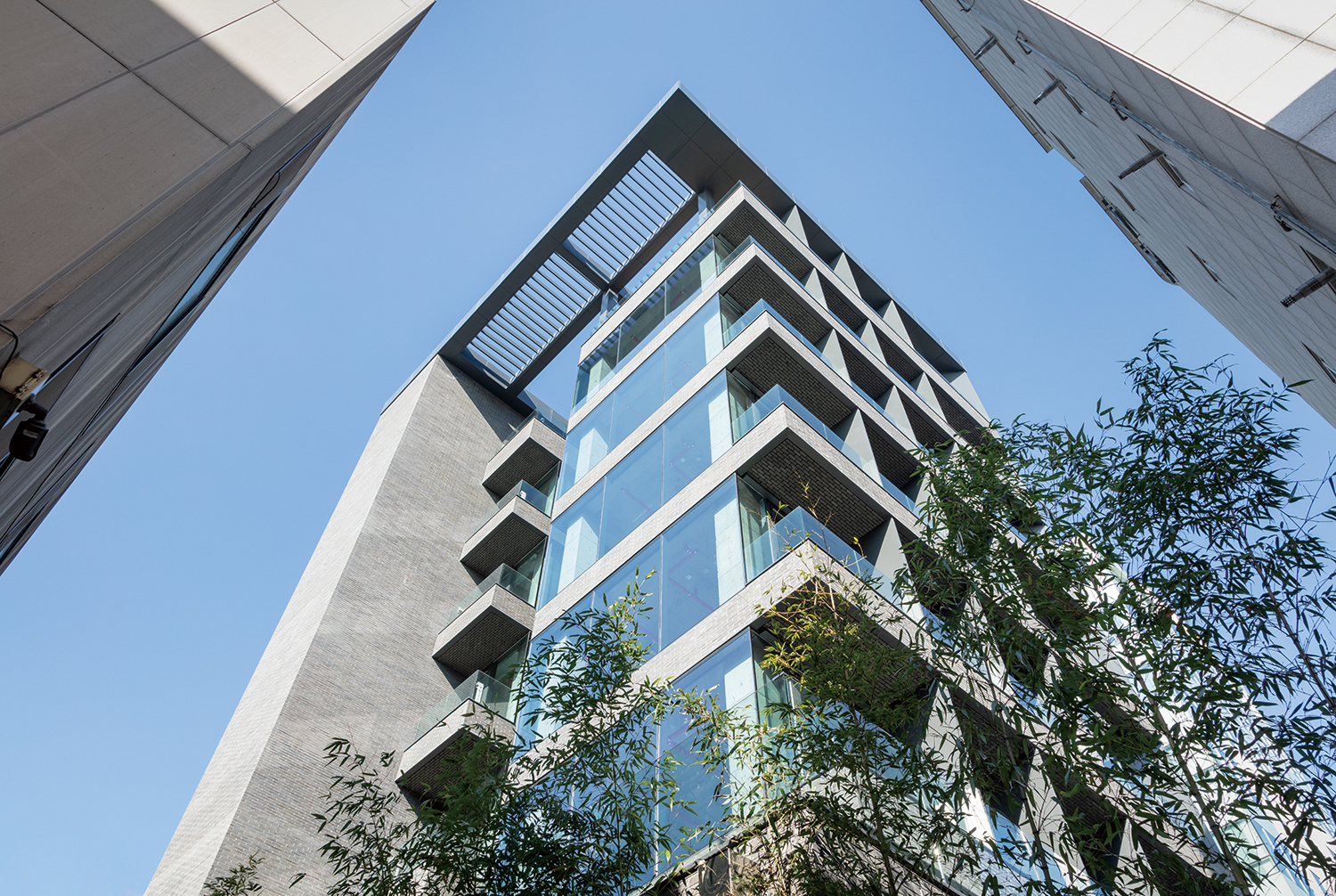
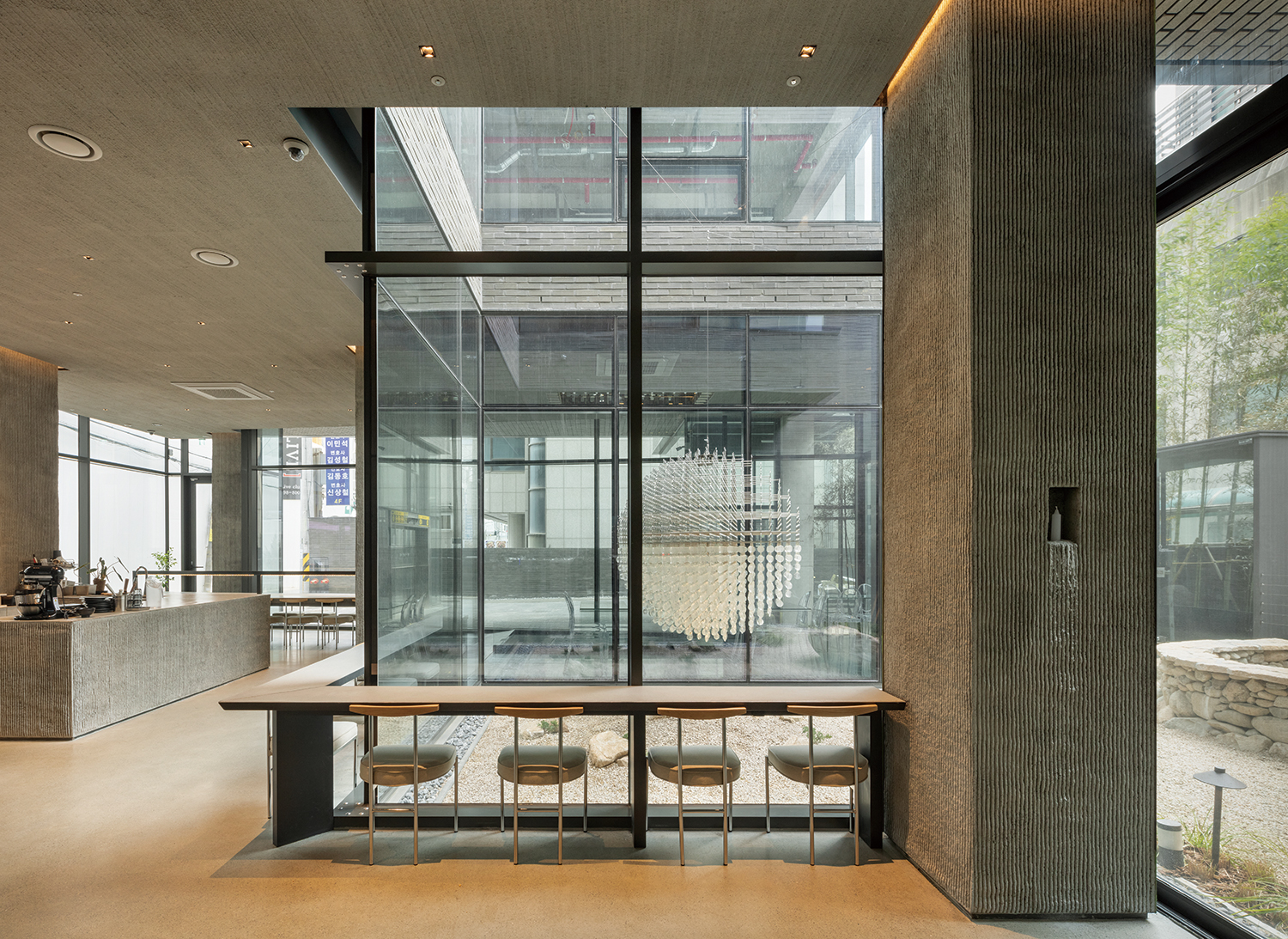
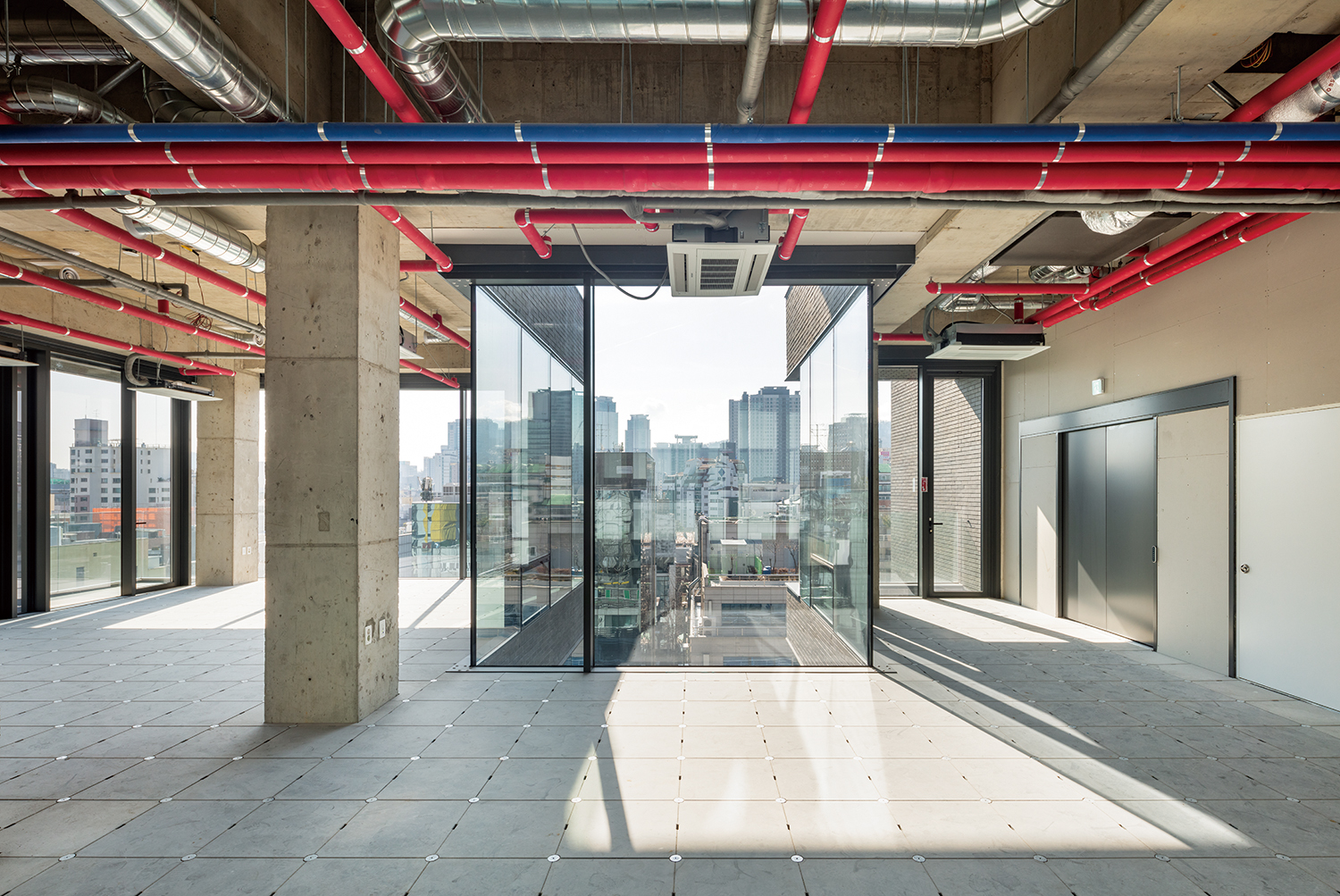
The inside of the plan is shorter than the outside. We placed private rooms for the lawyers, who are majority in number, on the longer side, and each room has a balcony as an outdoor space. We added partitions between the rooms to provide privacy. It’s the approach of a kind of ‘studio type hotel for lawyers’. The balconies will create colourful building façade with shadows and human scenes on the side road of Seocho-dong.
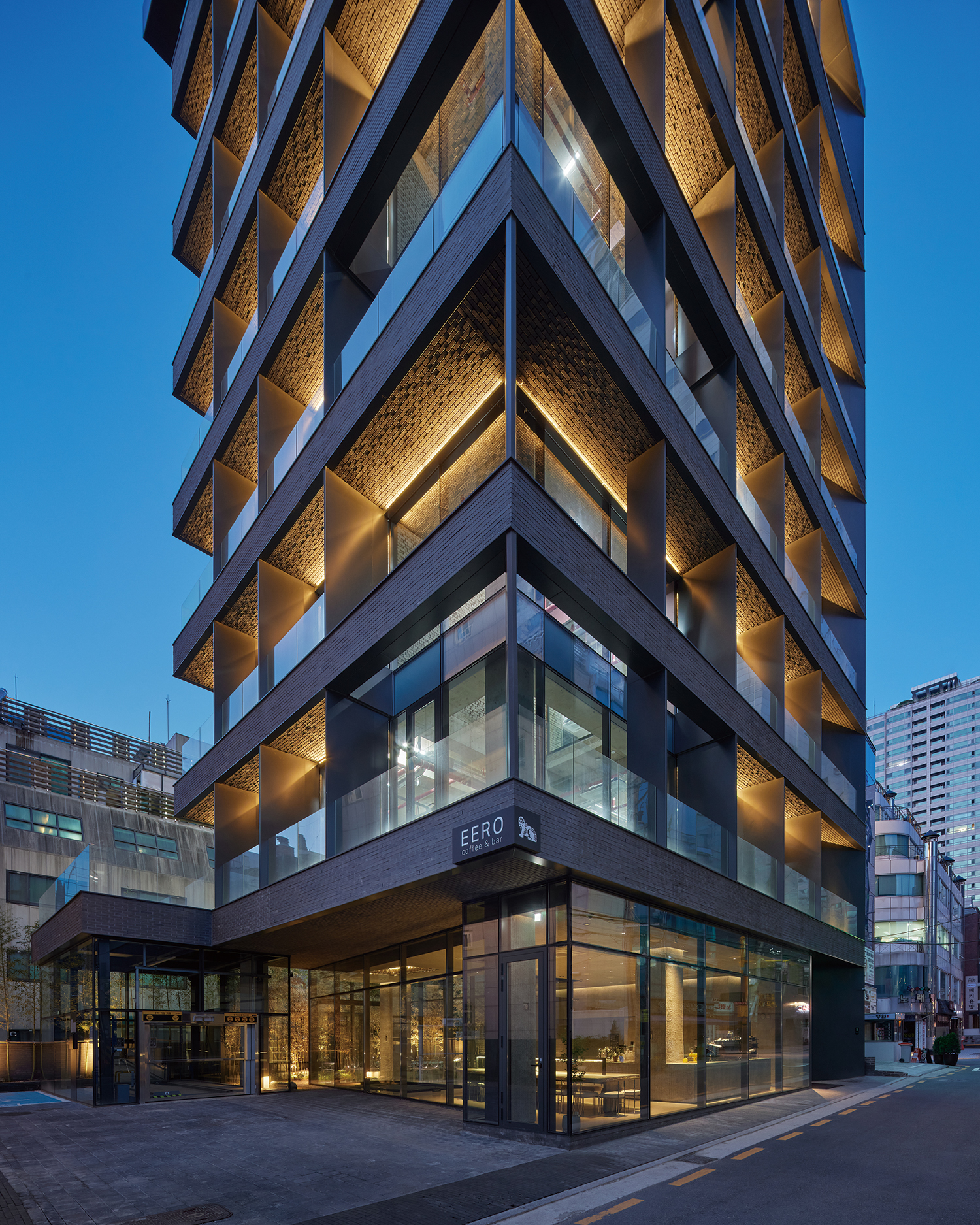
©Roh Kyung

Hyunjoon Yoo (Hongik University) + Hyunjoon Yoo A
Choi Yunjin, Kim Joongaun, Chae Yoomi, Choi Junghy
Seocho-dong, Seocho-gu, Seoul, Korea
office
494.97m²
228.62m²
2,336.42m²
B3, 8F
22
35.9m
46%
249%
RC
brick, luxteel, aluminium sheet panel
exposed concrete, gypsum board, water paint
TSEC ENGINEERING TOTAL STRUCTURE ENG.&CONST.
GM EMC
Janghak Engineering & Construction Co., Ltd.
Feb. 2021 – Dec. 2021
Jan. 2022 – Sep. 2023
Waygood Co., Ltd. et al.
KnL Landscape Design Studio (Kim Yongteak)





