SPACE March 2024 (No. 676)
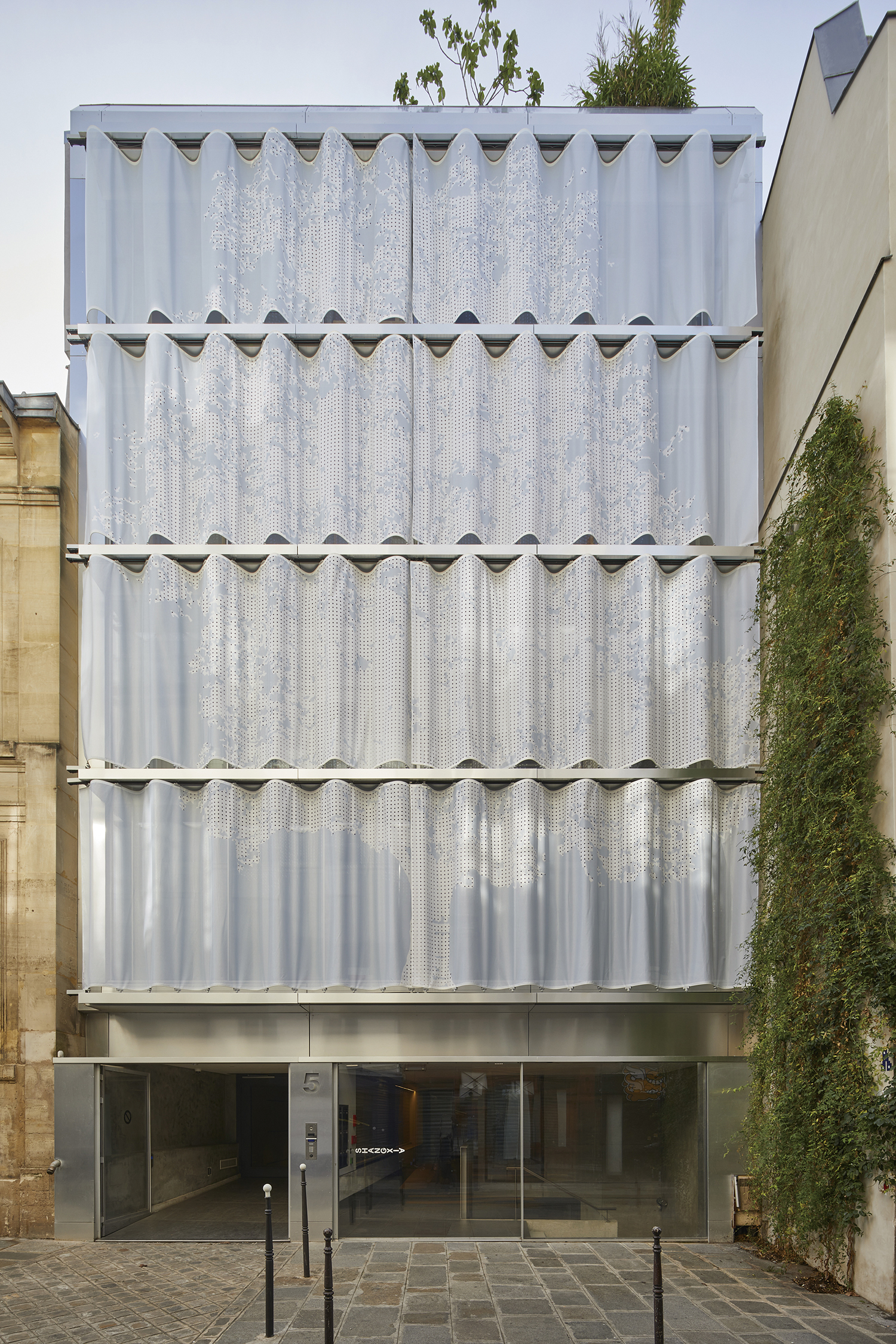
interview Petra Blaisse principal, Inside Outside × Park Jiyoun
Park Jiyoun (Park): This is a renovation project located at Vertbois Street in Paris. You hung black steel and aluminium to the concrete to emphasise the original reinforced concrete structure.
Jacques Moussafir (Moussafir): It was both an aesthetic and structural choice to differentiate between the pre-existing heavy load-bearing concrete structure and the light-weight suspended metalwork of the new staircases and façades. From a construction point of view, it was simpler and quicker to handle metal prefabricated elements than pouring concrete stairs on site. Beyond differentiating the new from the old, the use of black steel and aluminium highlights the concrete shell which is the only preserved element of the original building.
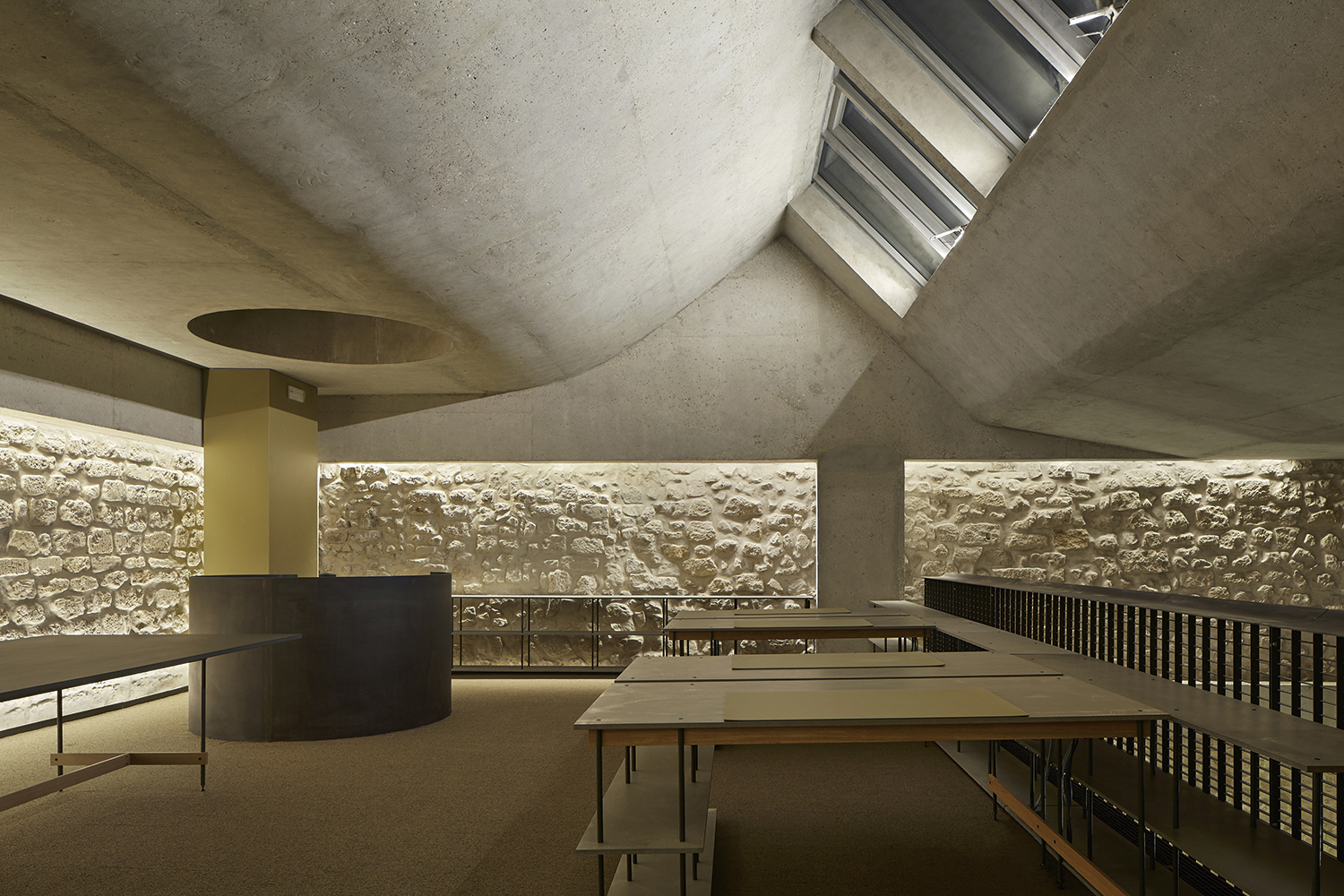
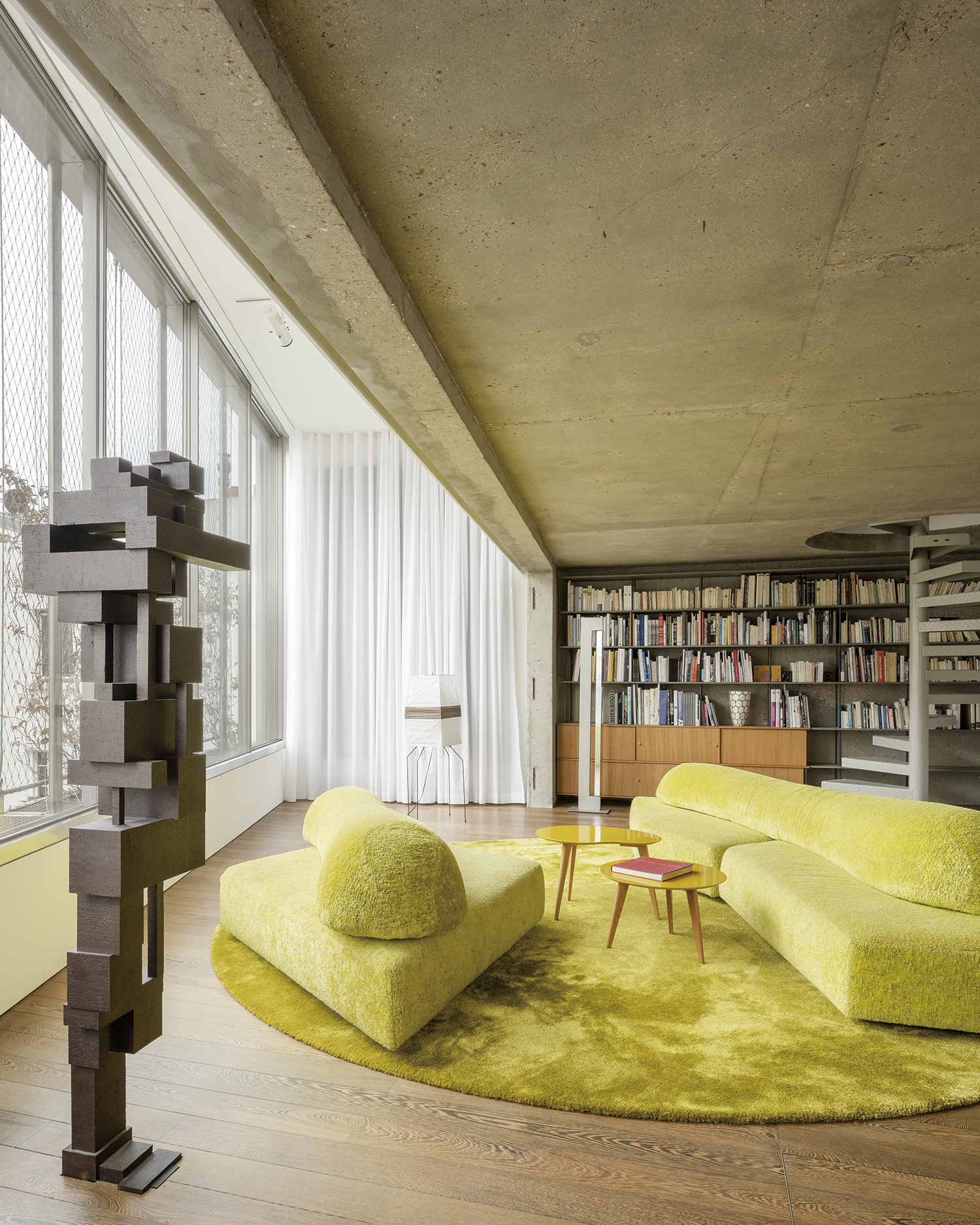
©Vincent Leroux
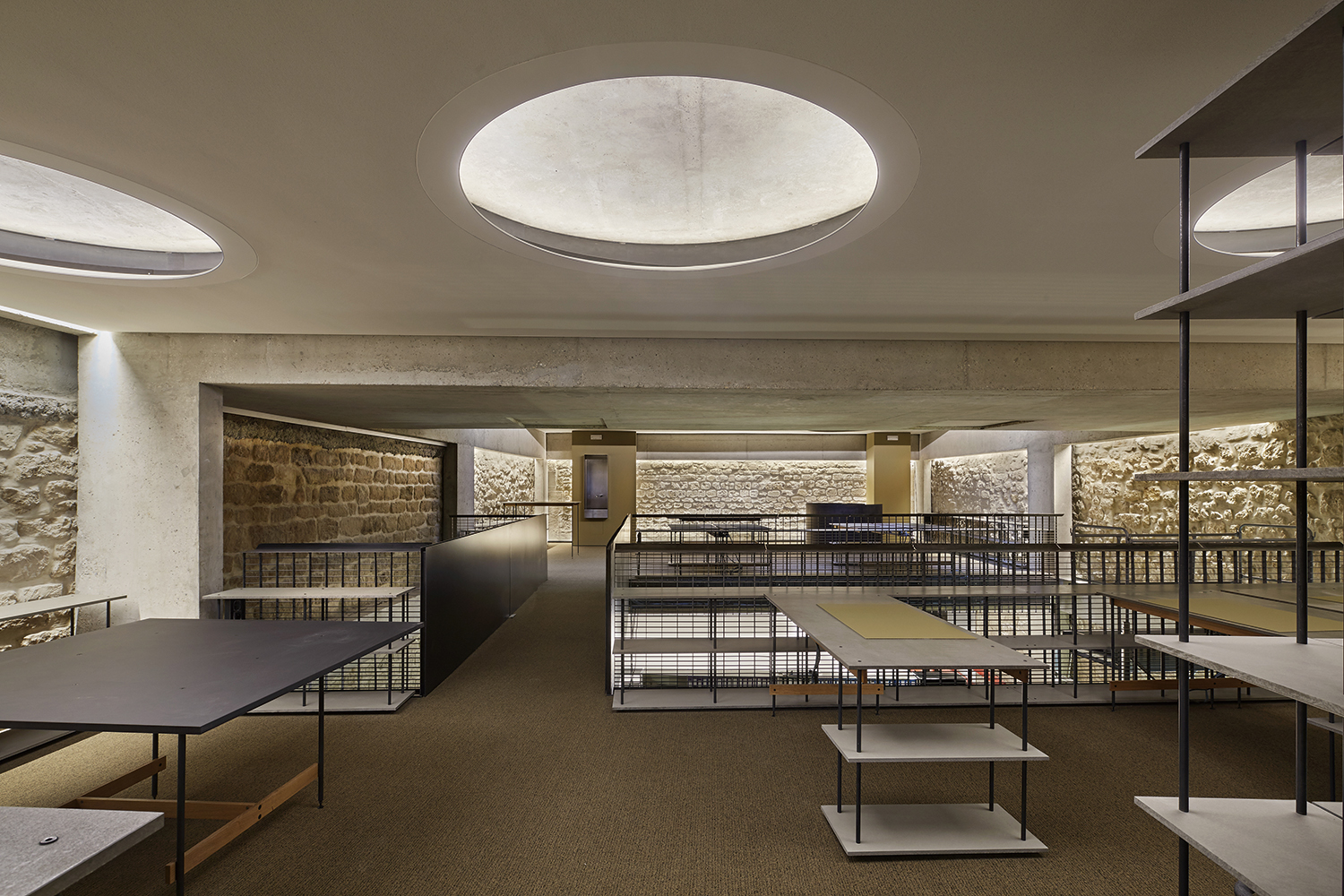
Park: To meet its intended function as an office and residential building, floors 4 to 7 were designed as ‘residential spaces like those of an office’. What do you mean by a ‘residential space like those of an office’, and what kind of experience did you want the tenants to have?
Moussafir: The principal quality of the original construction resided in its neutral and generic character demonstrating the multi-purpose aspect of an ordinary structure. The rationality of the pillar and beam system enabled the transition from a single-purpose office to a mixed-use building, superimposing housing with offices. I believe buildings should always be reversible, as the first criteria of sustainability is the capacity to be transformed from one use to another, especially from offices to dwellings and vice versa. Although French fire regulations are stricter for dwellings, the lower and upper floor façades were treated the same way. More generally, I believe that boundaries between living and working spaces are less relevant nowadays and tend to be blurred due to the increase of remote working and the development of the home office.
Park: In your Weill Building (2016) and Institut des Civilisations Paris 5 (2023), which are other renovation projects involving an old building, you used stainless steel or aluminium to not only contrast the new addition from the original building materials, but also to add a sense of dynamism to these spaces. What is it that draws you to use metals in your renovation works?
Moussafir: As you point it out, previous projects deal with renovating 19th or 20th century buildings made of stone, brick or concrete. All three projects were carried out with similar aims: maximise space and light while preserving as many load-bearing masonry elements as possible; improve the existing layout with new vertical shafts; improve comfort through renewing all secondary trades including façades. As for the other projects, the easiest and cheapest way of achieving these goals was to use light-weight metal structures. In addition, this strategy enables the differentiation of the new from the old and highlights the concrete shell that was the only remaining element of the former building.
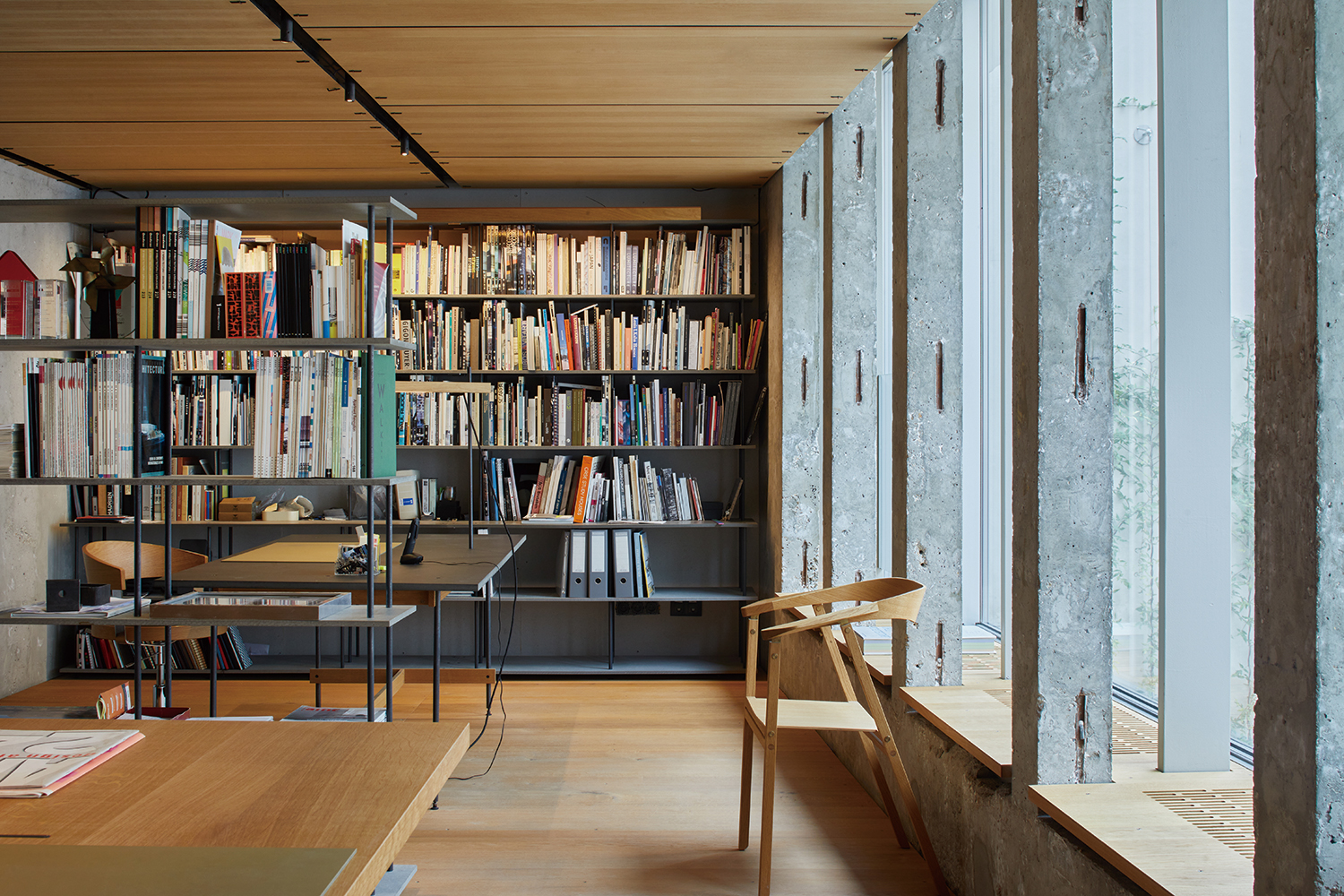
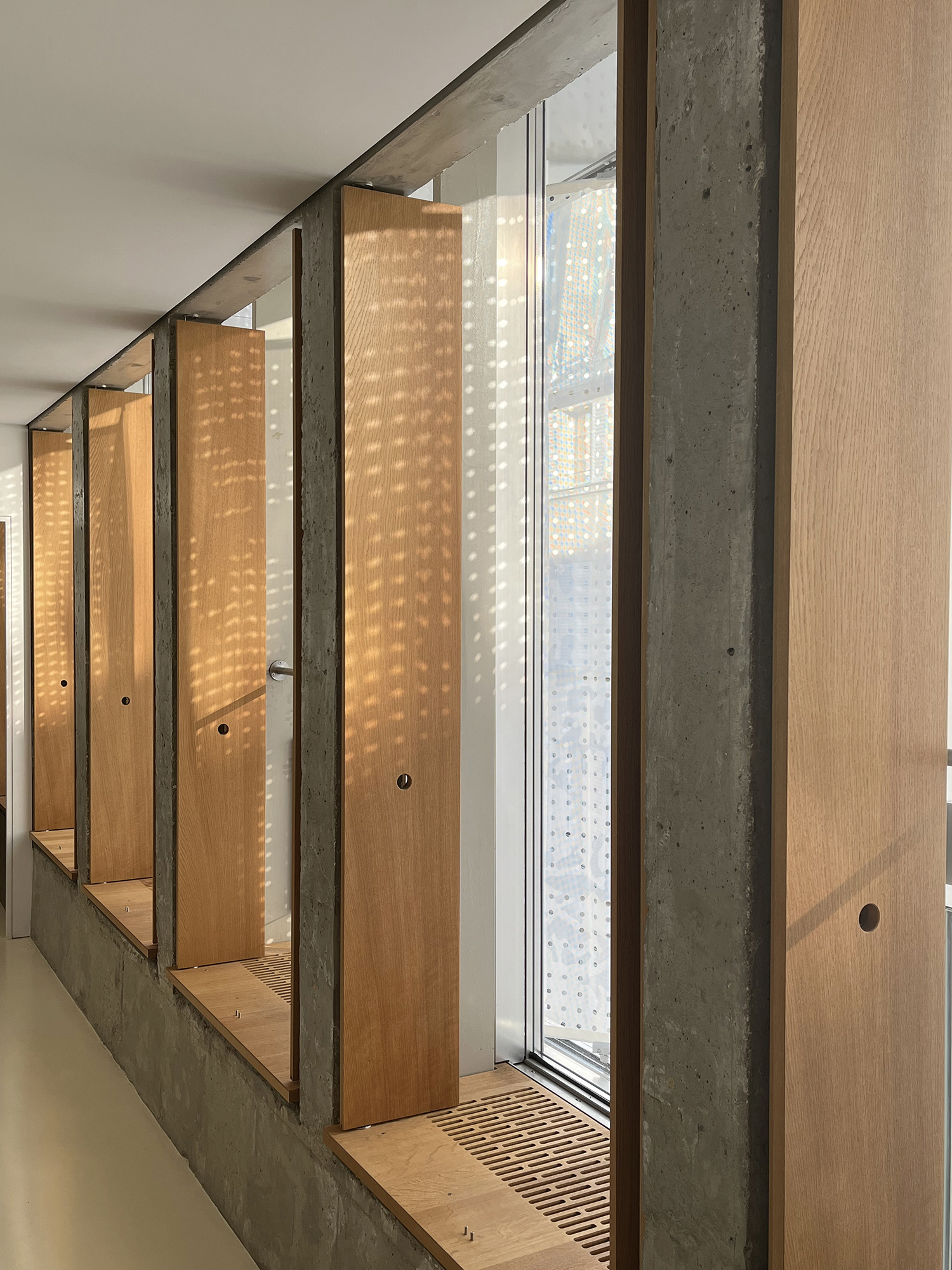
©Vincent Leroux
Park: You hung aluminium cladding on the concrete of the street-facing northern façade and installed curtains in the exterior. Why install curtains outside instead of inside?
Moussafir: Aluminium cladding and glass are hung on 40mm-thick steel plates which are fixed to the concrete slabs and to the fifth floor structure as shown on the attached axonometric view and execution drawings from the metal carpenter. These vertical plates inserted between the concrete structure and the glazed façade hold console beams supporting the curtains at a distance of 60cm from the glass façade, thus bringing the building in line with the neighbouring stone façade.
Although we initially planned outside shutters, we changed our mind during the construction phase, when the minimalist glass façade was completed. Adding heavy shutters would have reduced both light and view even in an open position. We therefore decided to make it the other way round, by installing inside shutters between the concrete columns for black out and outside curtains for glare control.
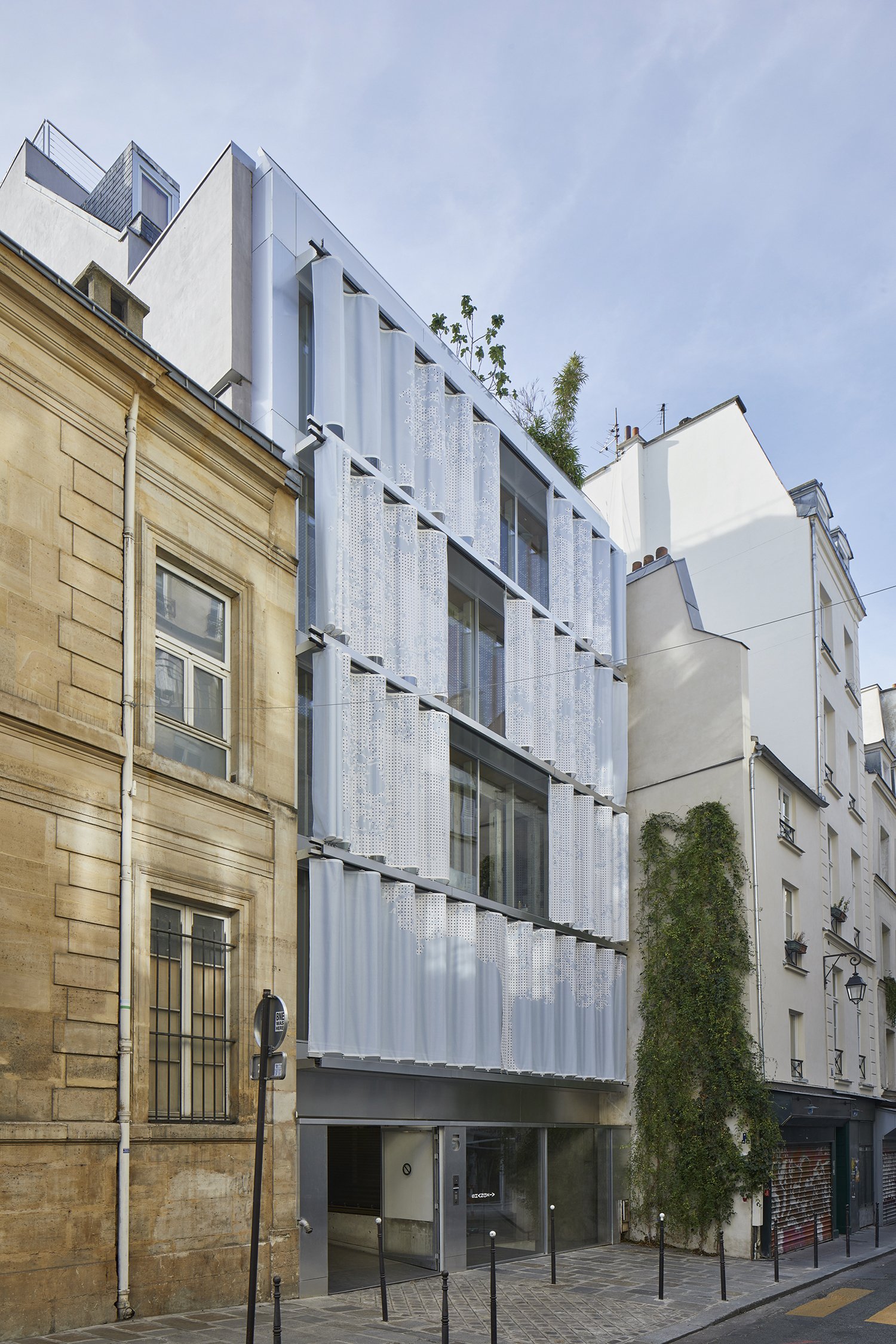
Park: The curtain is made of 10m-long PVC with holes. What role does this material and form play in the space?
Petra Blaisse (Blaisse): Moussafir requested a mechanised system that was to be positioned outside; including the necessary motors. This triggered a series of difficulties, as the motor system, tracks, curtains and all attachment components needed to be completely resistant to wind and UV light, and be generally weatherproof. The curtains are made of a pre-stretched, wind permeable PVC mesh. The tracks and carriers are rust proof, the motors (four per floor) are placed in a waterproof box and thus protected from the rain. The whole system is equipped with wind sensors that activate the motors to draw the curtains into their storage space when the wind becomes too strong.
The PVC mesh that we introduced for this project is often used for big scale billboards along the highways. Therefore, the material is porous, incredibly strong and has proven its strength and endurance over time. Also, it can be digitally printed. We developed a drawing of a large tree and turned it into a solid, grey-blue print. The depicted Prunus Lusitanica (Portugese laurel) tree grows along the Vertbois Street, and the image covers the entire height of the building (each floor shows a part of the tree). The round perforations that we made in the mesh enhance the outline of the tree, at the same time as creating larger openings to allow the wind to blow through in a more fluid way.
Because the curtains are split in two parts per floor, the position of the curtains can be organised according to given circumstances.
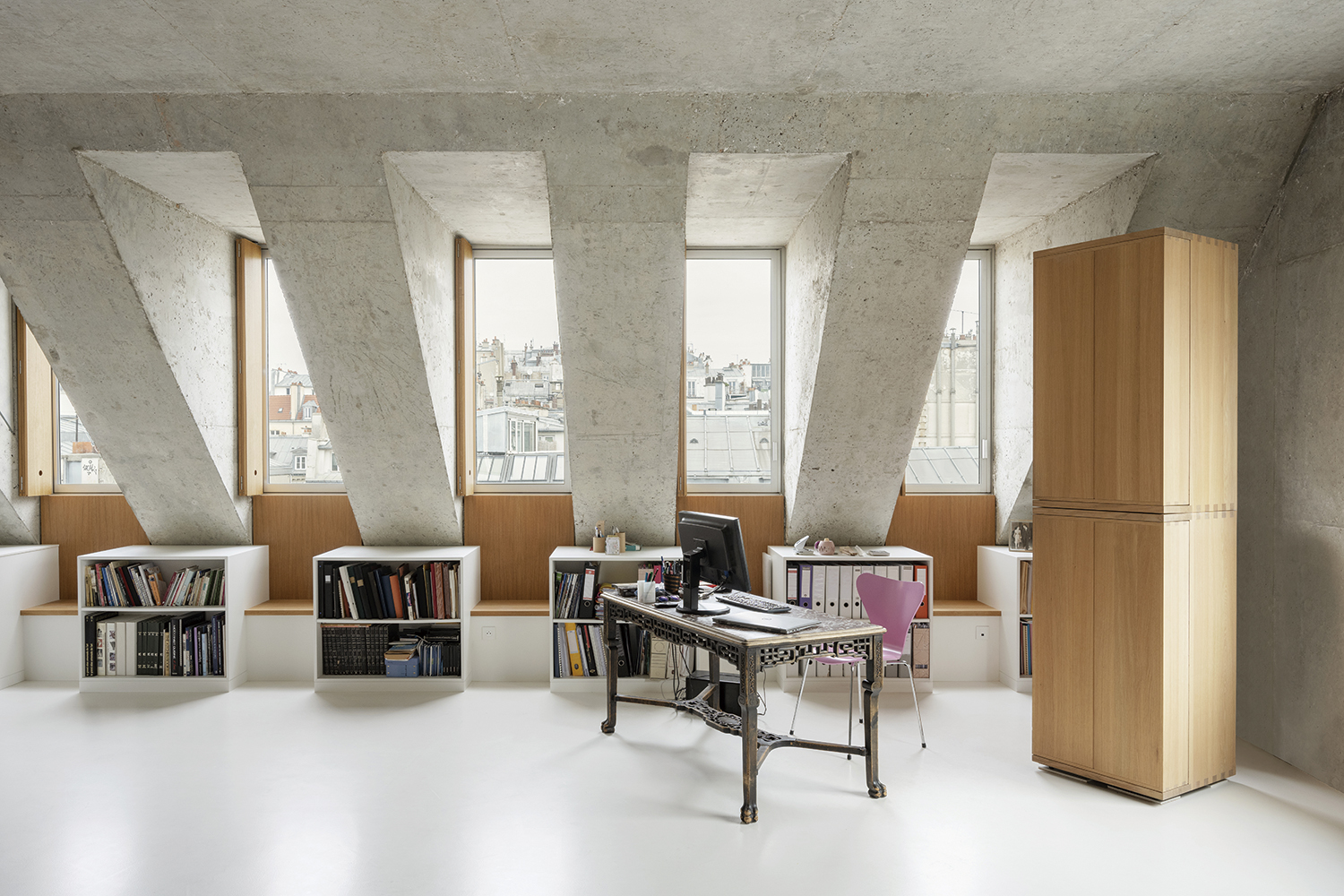
©Vincent Leroux
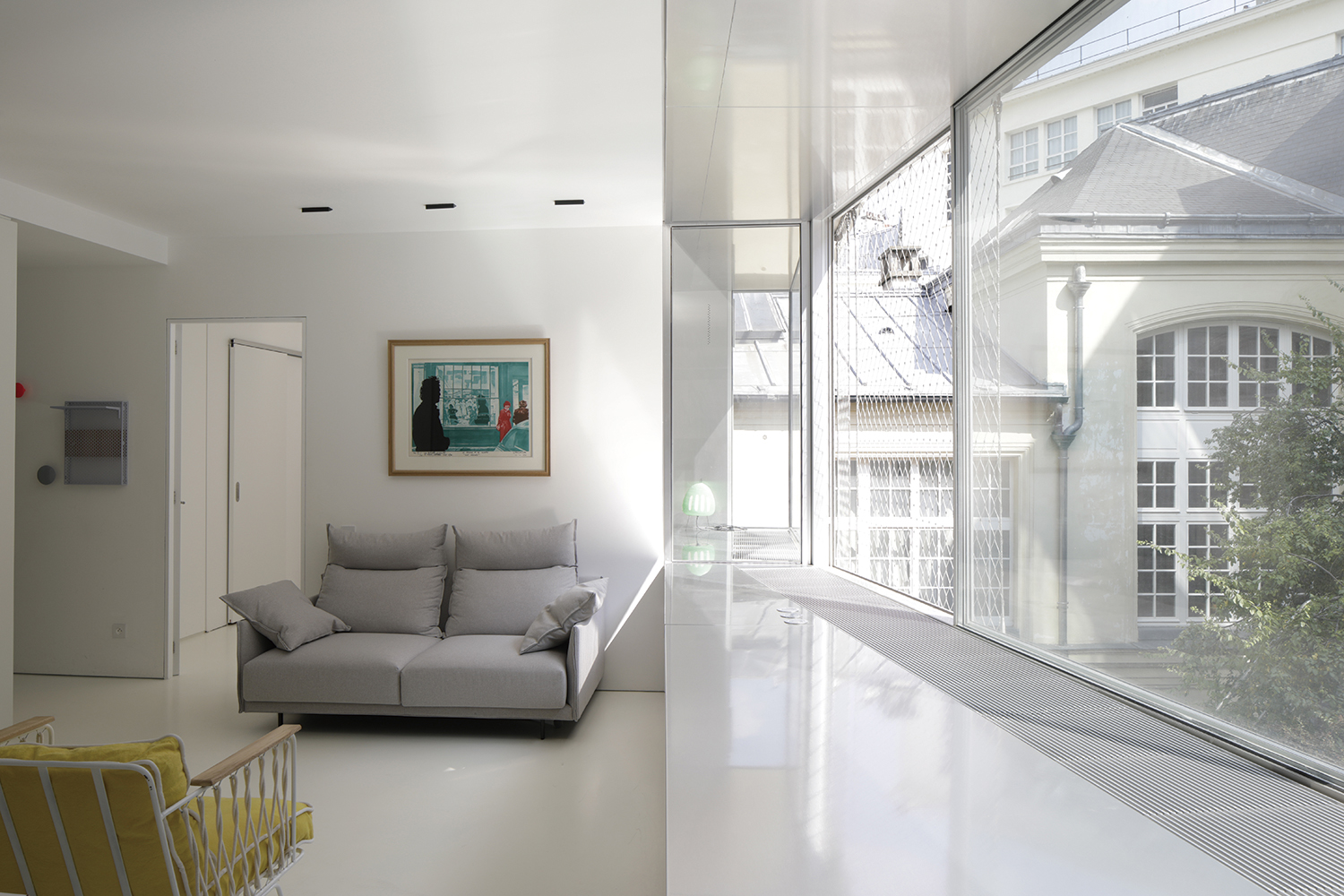
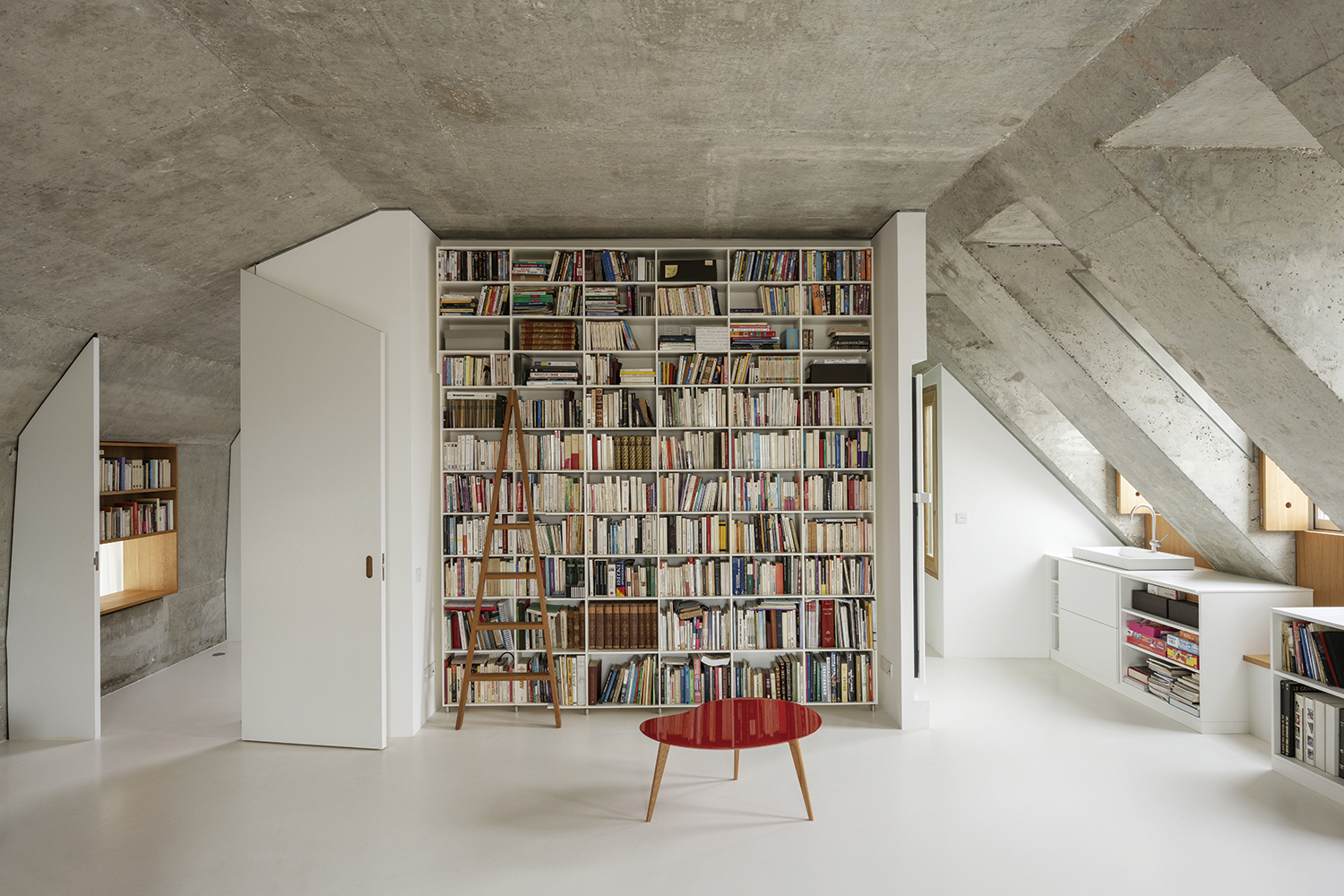
©Vincent Leroux
Park: Your curtain design at Maison à Bordeaux (1998) redefines space and attracts a new line of sight through its transparent and circular plastic placed at the centre of an opaque cloth, while your diagonal curtain design at Kunsthal (1992) envelops three sides of the inclined space. You once cited ‘textile architecture’ as your professional field. How do you define textile architecture, and what synergy do you think is there between textile architecture and architecture?
Blaisse: Textile architecture can be anything from a simple tent to highly technical constructions such as inflatable roofs made of ETFE pillows. A strict definition might exclude certain possibilities, and we prefer to keep things open! In any case, even a simple track with a piece of cloth can lead to great things. It can act as a stage curtain or shading roof, cover a glass façade inside or outside, create an independent room or act as a flexible wall. In every role, it solves numerous technical and spatial issues, improving the quality and usability of a place in a much easier and cheaper way than architecture can. With a simple gesture, even monumental curtains can shift position, can be enlarged, condensed, pleated, stretched, appear or disappear. Transparent or opaque, light-weight or massive, with holes, windows, slits, cuts, snaps, zippers, pleats or folds, woven, knitted, knotted or crocheted... Textile is used in almost any industry, applied in the most diverse forms. With textiles, the possibilities are endless!
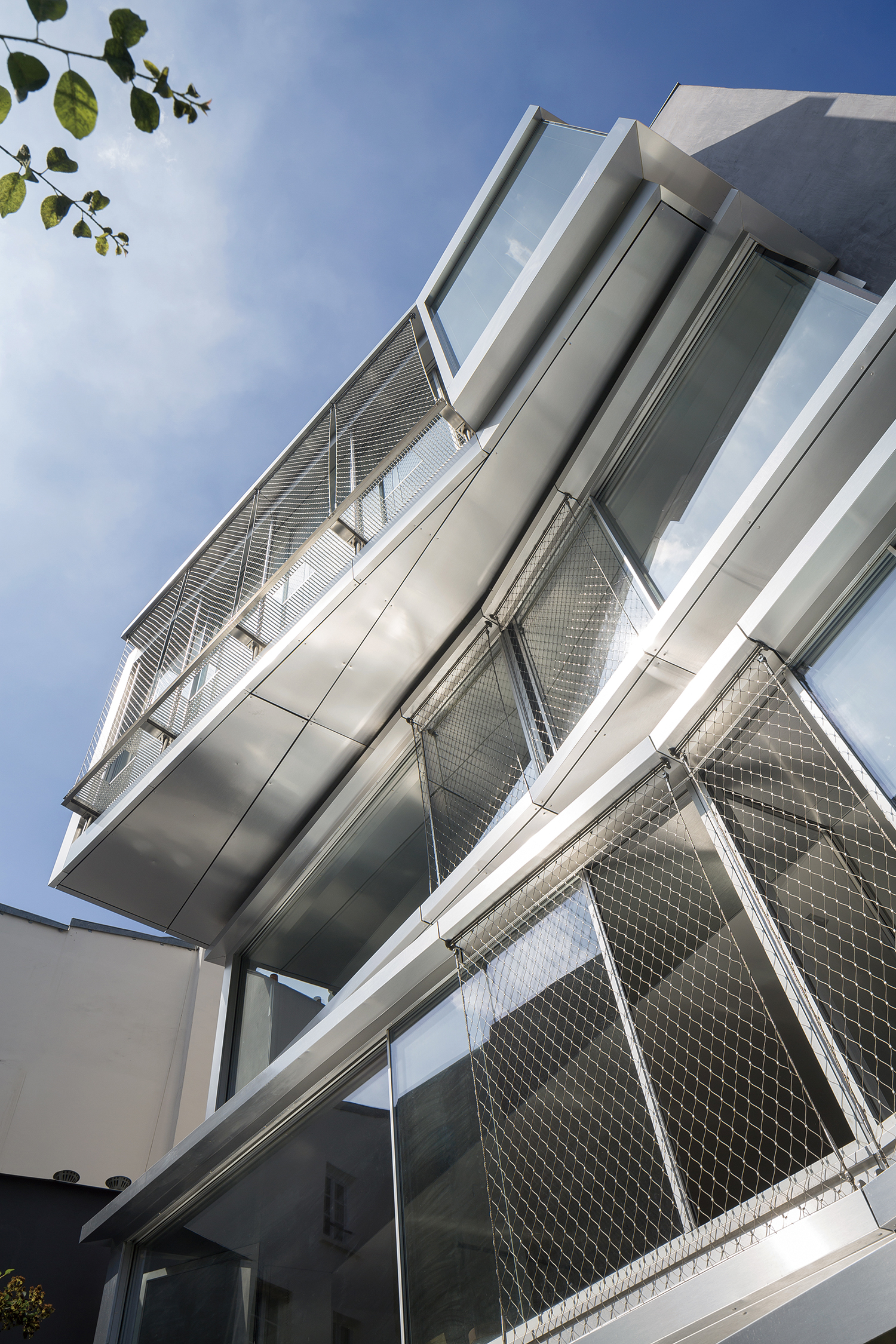
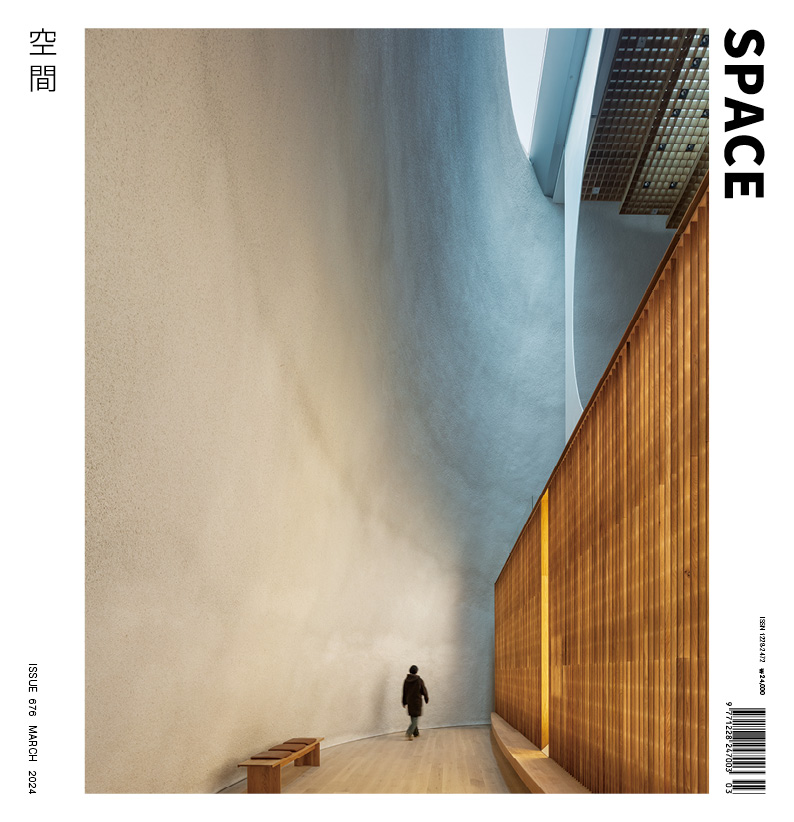
Moussafir Architectes (Jacques Moussafir)
Virginie Prié, Estelle Grange-Dubellé,
5 rue du Vertbois 75003, Paris, France
neighbourhood living facility
1,507㎡
1,134㎡
Malishev-Wilson (Philip Wilson, Ghyslain Protois)
Lisandre (structure), Rok (electricity), Kozac (l
2013 – 2022
Inside Outside (Petra Blaisse, Peter Niessen)
400 million EUR





