SPACE March 2024 (No. 676)
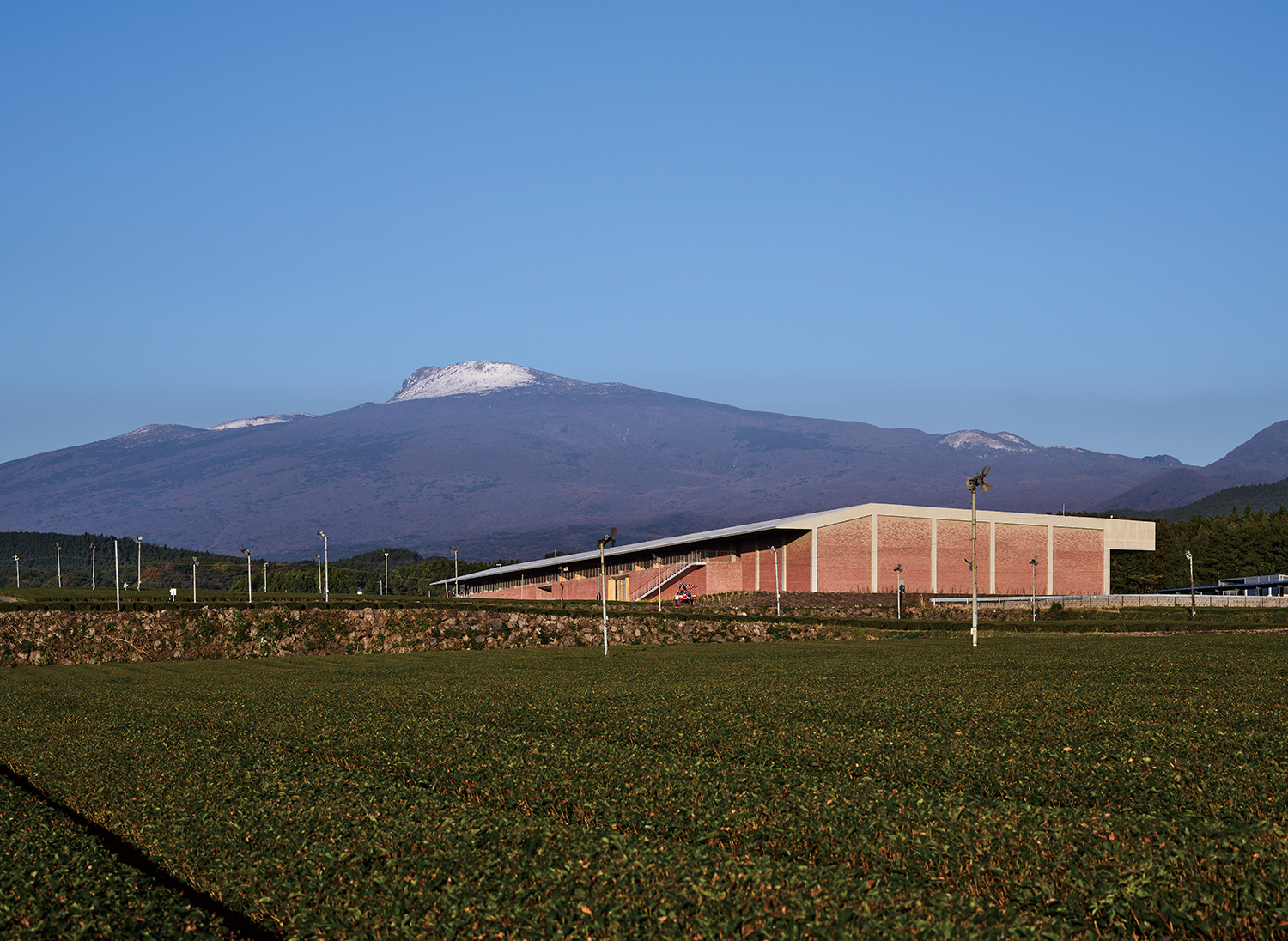
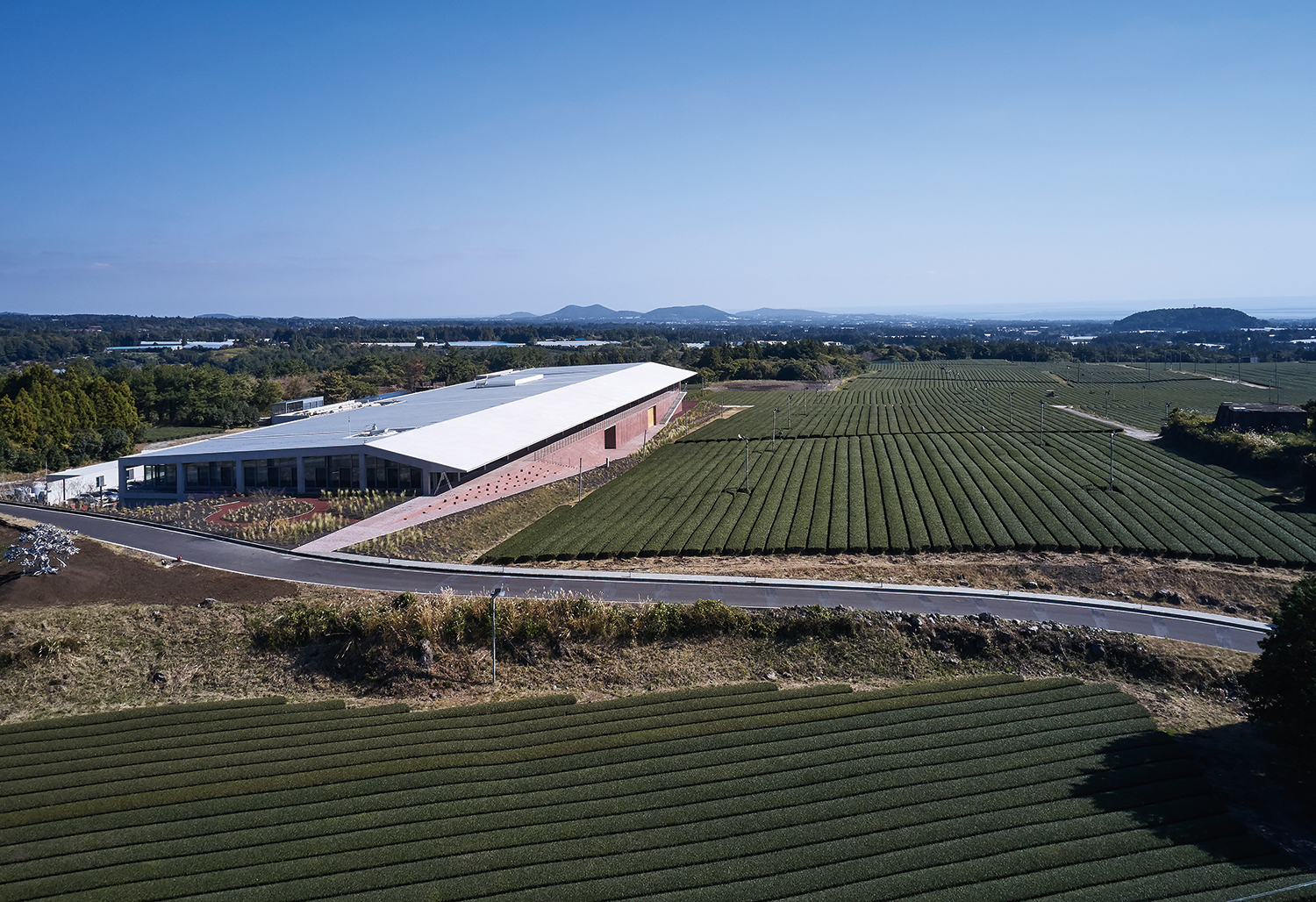
The Osulloc Farm Tea Factory, Hannam Tea Garden on Jeju Island operates as an integrated production system, encompassing all processes from organic cultivation of green tea raw materials to processing and product packaging, all within a single location. Positioned to complement the existing facilities, the new factory establishes a boundary at the northern end of the tea field. Stretching 165m horizontally across two stories, the factory subtly harmonizes with the expansive slopes, extending from the peak of Hallasan Mountain in the west to the coastline in the east. As visitors approach from the entrance, they are greeted by the understated profile of a 40m-wide, single-storey volume. However, as the terrain descends toward the sea, the full volume of the building gradually unfolds, revealing its entirety.
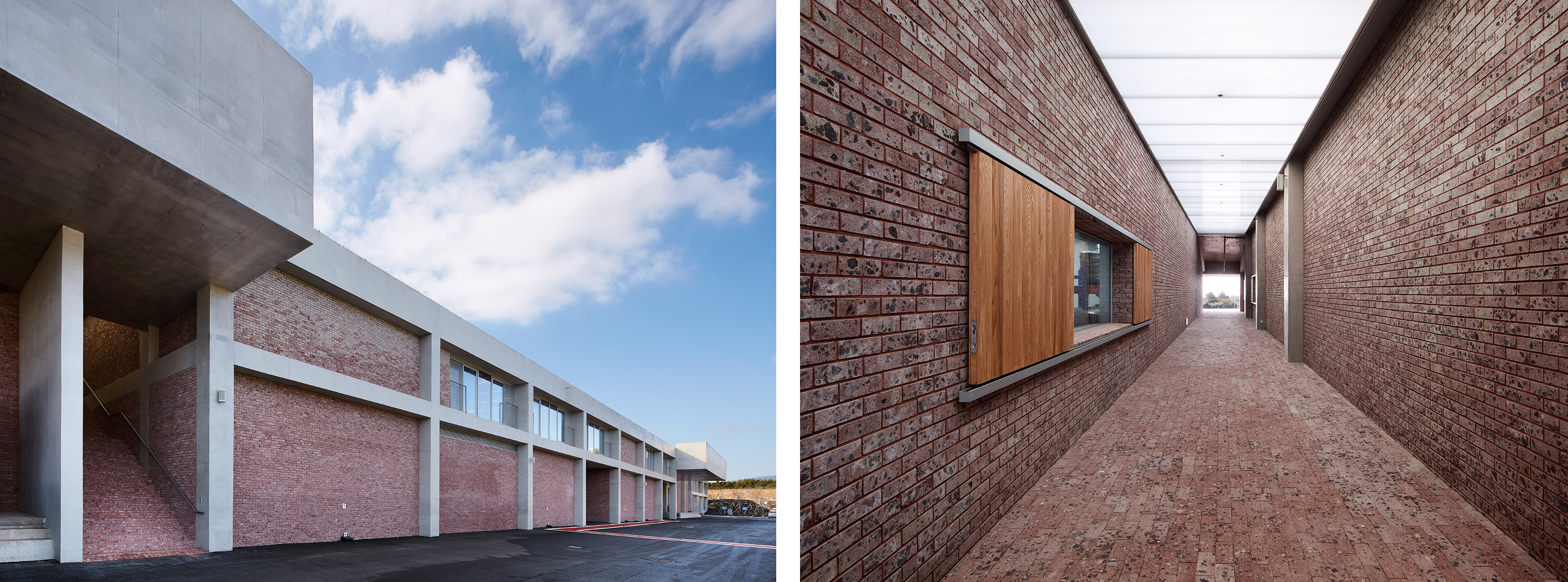
The interior is organised from west to east with distinct zones dedicated to various processes such as primary manufacturing, packaging, and shipping. Two truck loading docks, equipped with concrete canopies, serve for the delivery of harvested green tea and the shipping finished projects. They are located on the north side facing the parking lot, and exhibit a functional design. Conversely, on the south side, sheltered beneath the long concrete eaves, there are various spaces with views of the surroundings and tea fields along the covered passage and sloping terrain. What seamlessly integrates these contrasting north and south elevations into a unified experience is the circulation sequence of visitors. To ensure adherence to the best hygiene for food manufacturing, viewing windows are placed along the circulation route, enabling visitors to observe the entire production process from the outside. These windows show 14 processes spread across two floors, with the first floor on the north side and the second floor on the south side, unfolding like scenes in a cinematic sequence. A scent device is installed in front of the viewing windows to the tea cleaning process room, allowing visitors to experience the olfactory senses of the interior environment from the outside.
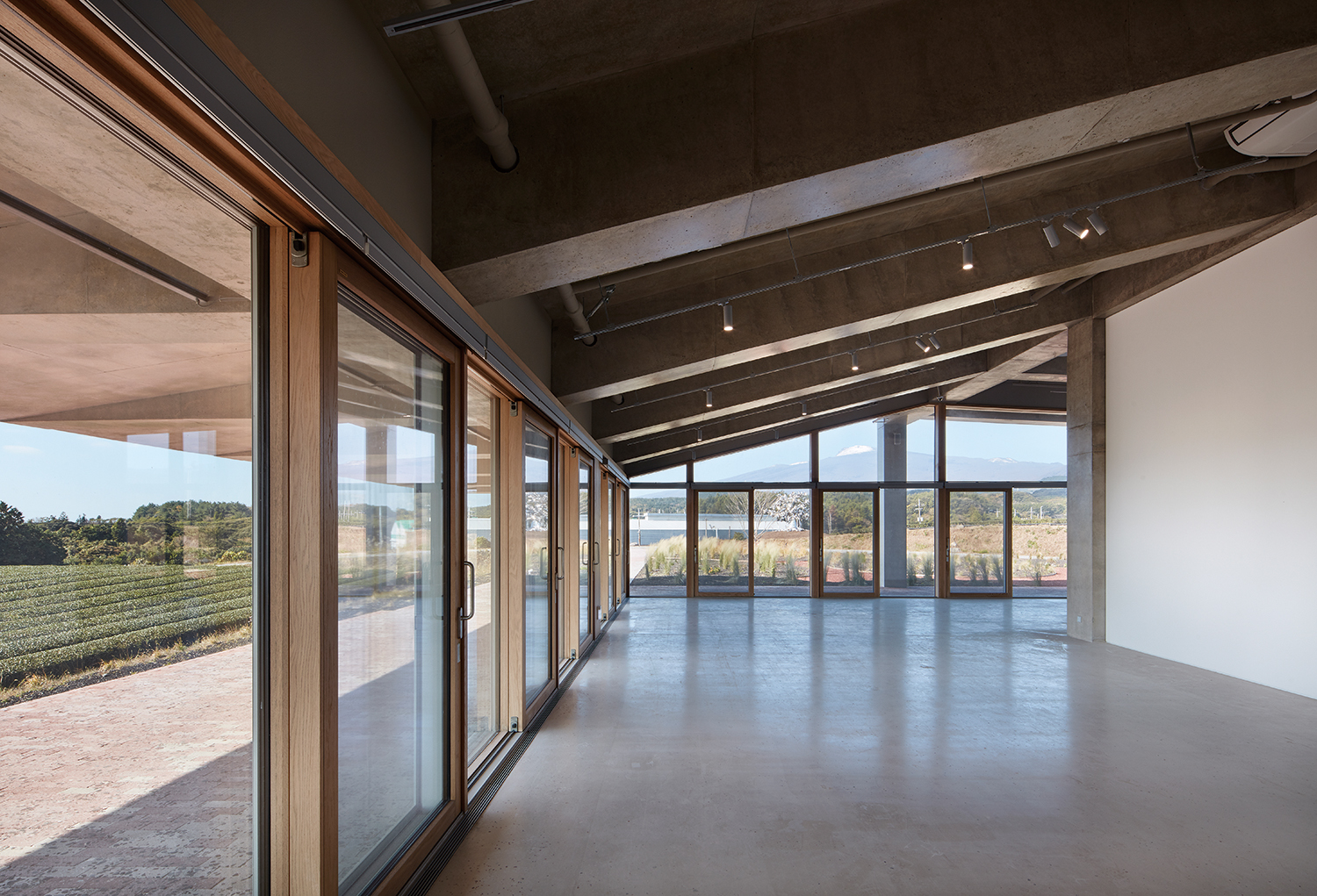
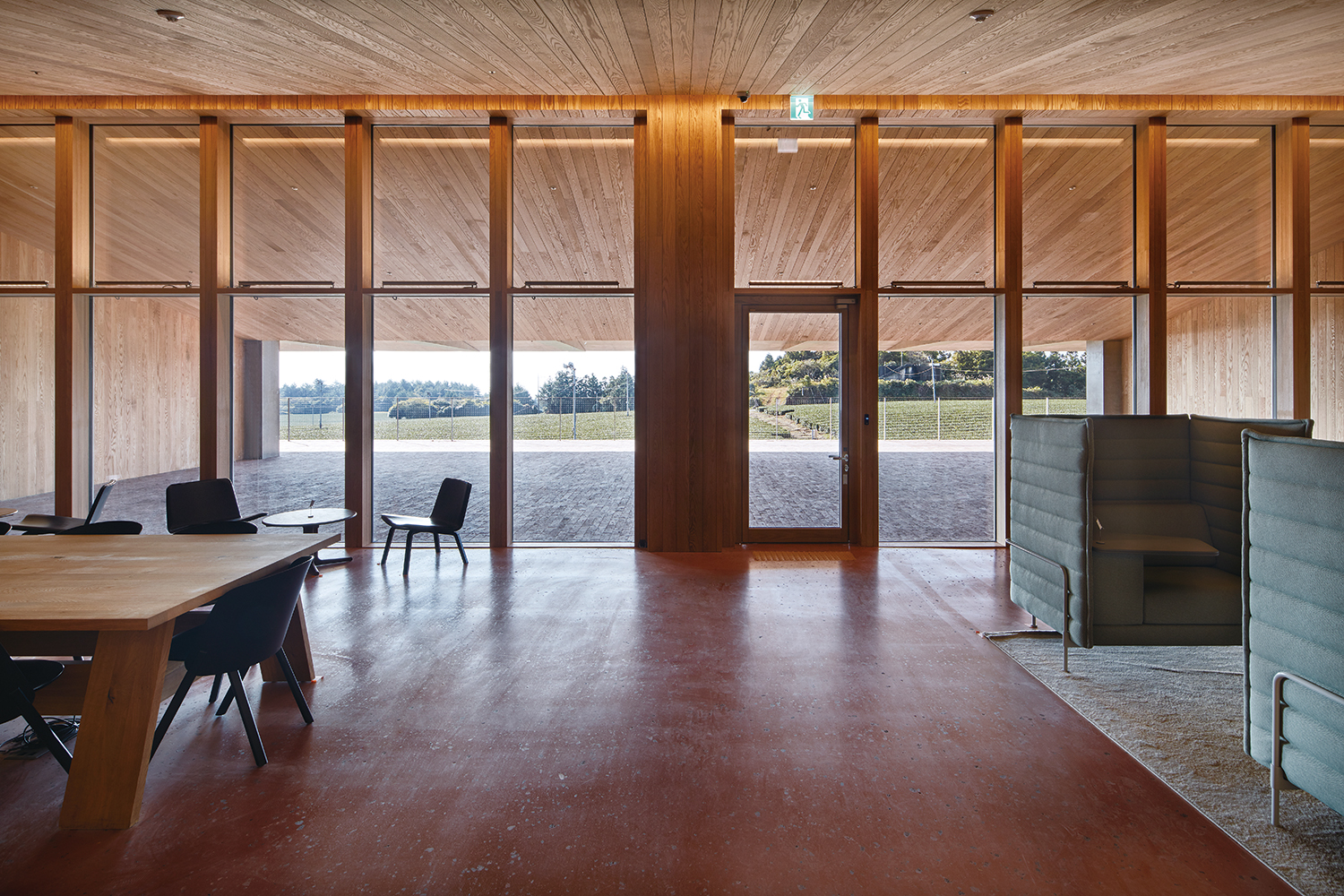
The interior uses materials that are easy to clean and maintain. The exterior wall is a ‘geological’ wall made of nine different bricks with a spectrum of colours and textures ranging from gray to red by adjusting the ratio of cement and Jeju volcanic stone aggregate. The lower part of the wall, where it meets the volcanic stone floor at ground level, is a deep red brick that blends with a reddish brown as it rises, and the upper part blends with the concrete colour of the eaves above. The brick pavement in the visitor area on the first and second floors is also subtly colour-coordinated, naturally connecting with the different terrazzo floor colours in the interior spaces. The experience of the volcanic stone aggregate from the ground at the edge of the tea field gradually being transformed and expanded into the exterior and interior finishes of the building resonates with the production process of growing and processing raw materials and turning them into products in this one location.
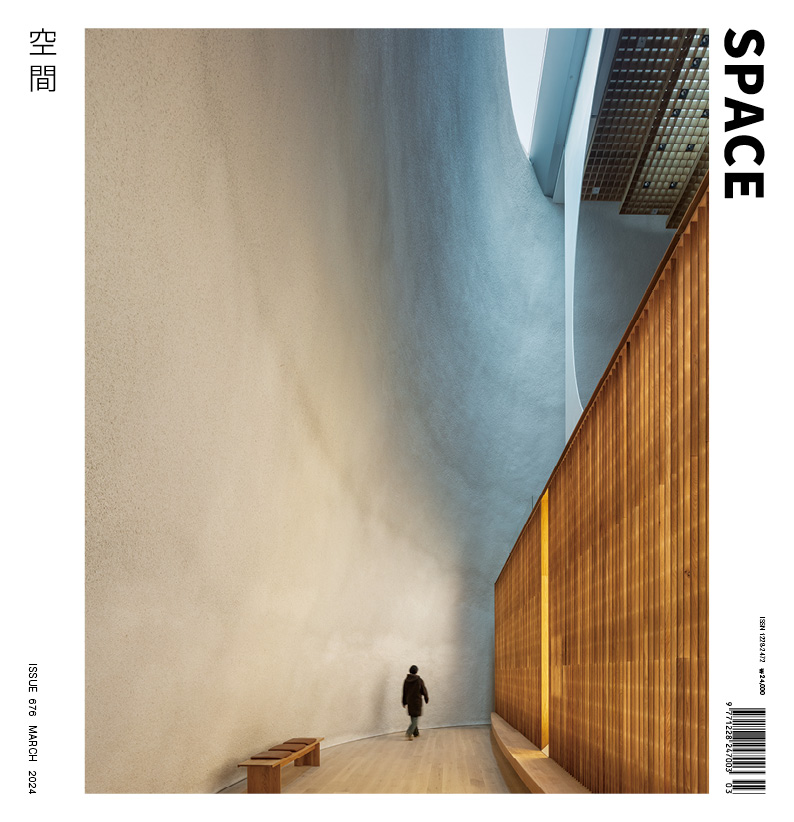
MASS STUDIES (Cho Minsuk, Park Kisu)
Kang Junkoo, Chun Bumhyun, Kim Bongjin, Oh Sechul
Namwon-eup, Seogwipo-si, Jeju-do, Korea
agricultural facility (factory)
23,554.8m²
7,294.49m²
10,994.32m²
B1, 2F
55
9.7m
30.98%
41.85%
RC, steel frame, SRC
exposed concrete, volcanic cluster bricks, red oa
cleanroom panel, red oak paneling, exposed concre
SEJIN Structure Engineering & Construction
HANA Consulting Engineers Co., Ltd.
CJ LOGISTICS E&C DIV.
Apr. 2019 – Oct. 2020
Mar. 2022 – Sep. 2023
Osulloc Farm Co., Ltd.
The Garden (Kim Bongchan)
Daon Geotechnical Engineering
NEWLITE




