SPACE February 2024 (No. 675)
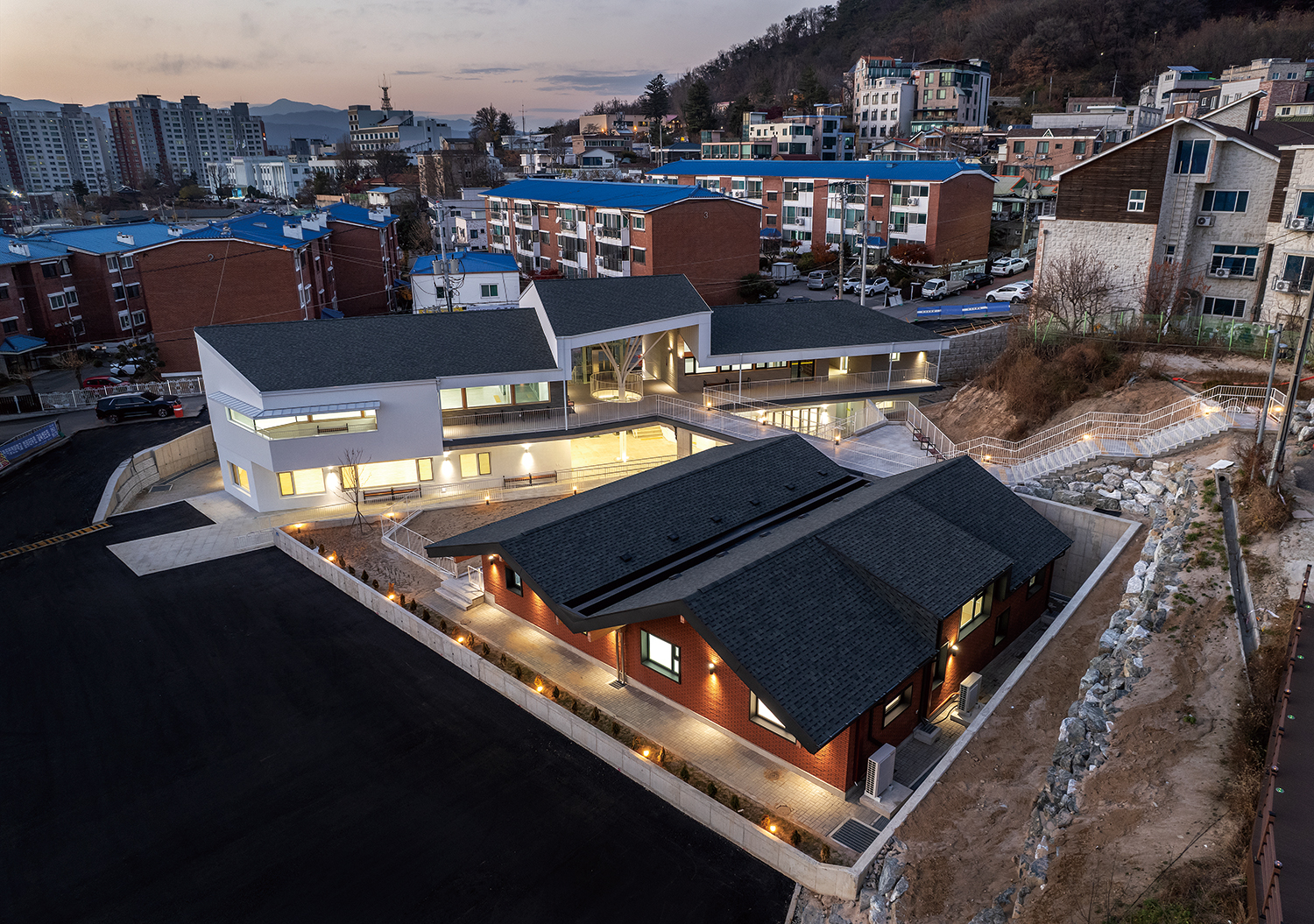
Spatial Solutions in Response to the Bonguisan Mountain Hill Village
The Bonguisan Mountain Hill Village is a small-scale urban fabric that has adapted to the local topography, creating a complex and disorganised landscape with a variety of buildings ranging from reinforced concrete and steel frames, which are prevalent in contemporary architecture, to wooden and masonry structures of the modern era. We wanted the Gyodong Community Center to embody the tangible and intangible values of the village while remaining in harmony with its surroundings.
The design avoided the construction of large and enclosed governmental buildings, instead planned along the lines of the smallest units possible to enhance accessibility and use. The building is divided into two buildings and spaces of five programmes; different shapes and exterior building materials were applied to the two divided buildings to eliminate the idea of an independent site or building complex and to appear as if they had long existed here. Building facilities such as electrical networks, water supplies, and telecommunications were also separated for easy maintenance.
The main design intention of the Gyodong Community Center was to plan an alleyway within the site to function as a part of the village that is always open to residents, even if individual programmes are changed or not in operation. However, as there are always many variables in ‘public architecture’, it remains to be seen whether the community centre will operate properly or whether it will become an ‘ownerless house’ for which no one is responsible.
The alleyways that cross the site serve as lobbies and hallways, and the building has several entrances. With outdoor lobbies and hallways and no main entrance, it may seem as if the building has been left in an unfinished state without any defining spatial hierarchy or order. However, this was considered more appropriate to capture the heterogenous identity of this village, distinguishable from a more general approach to urban architectural solutions which exist in a more holistic state.
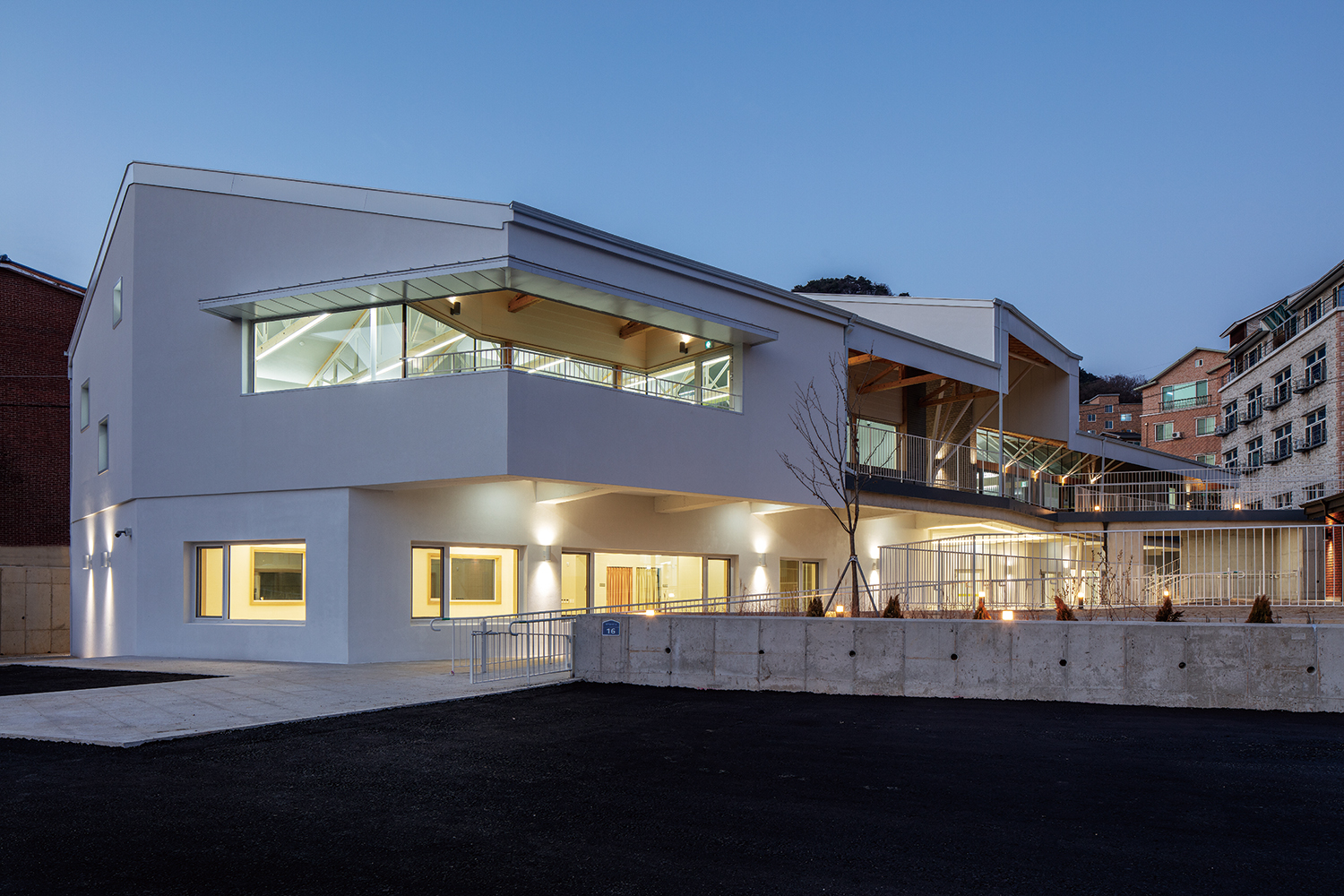
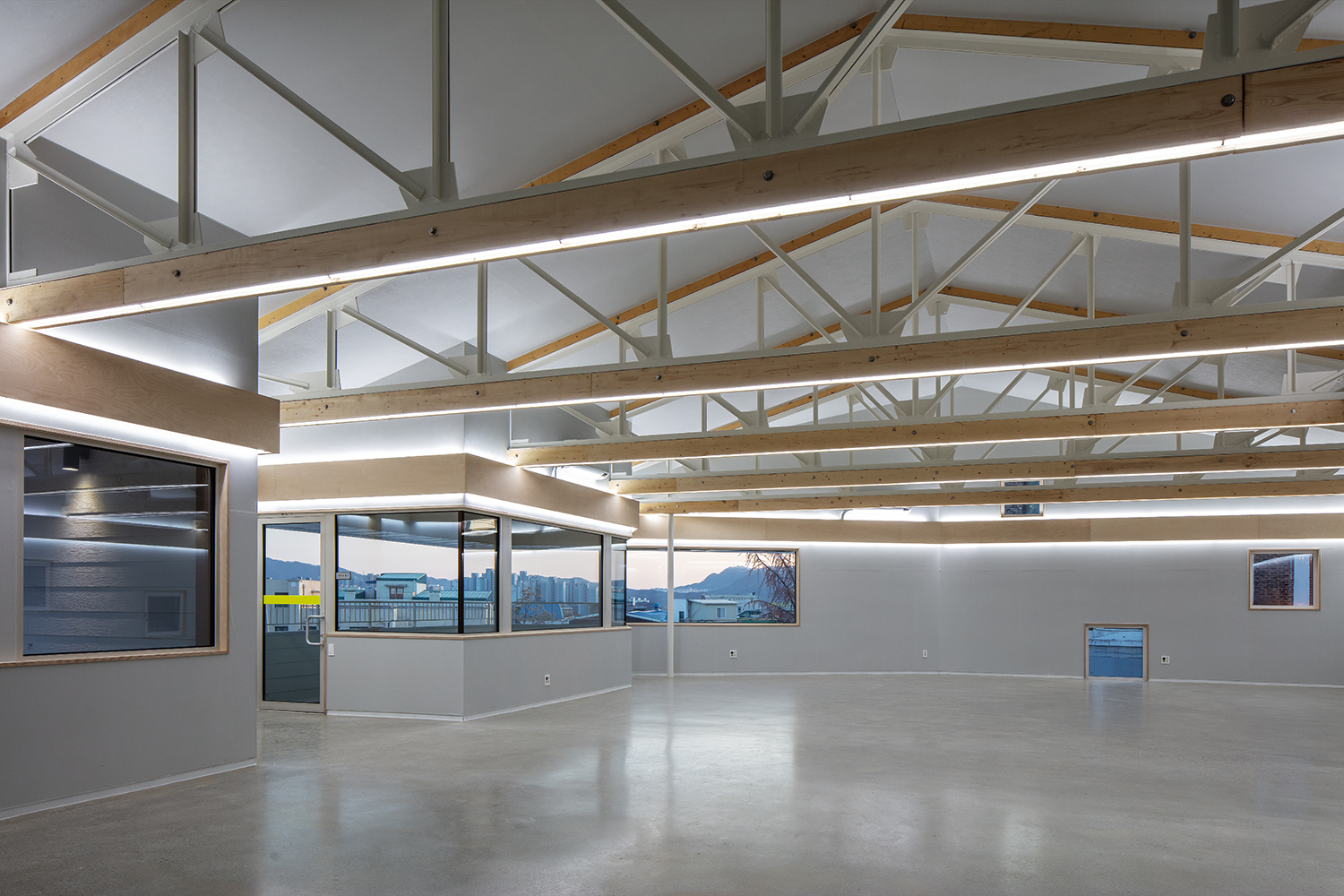
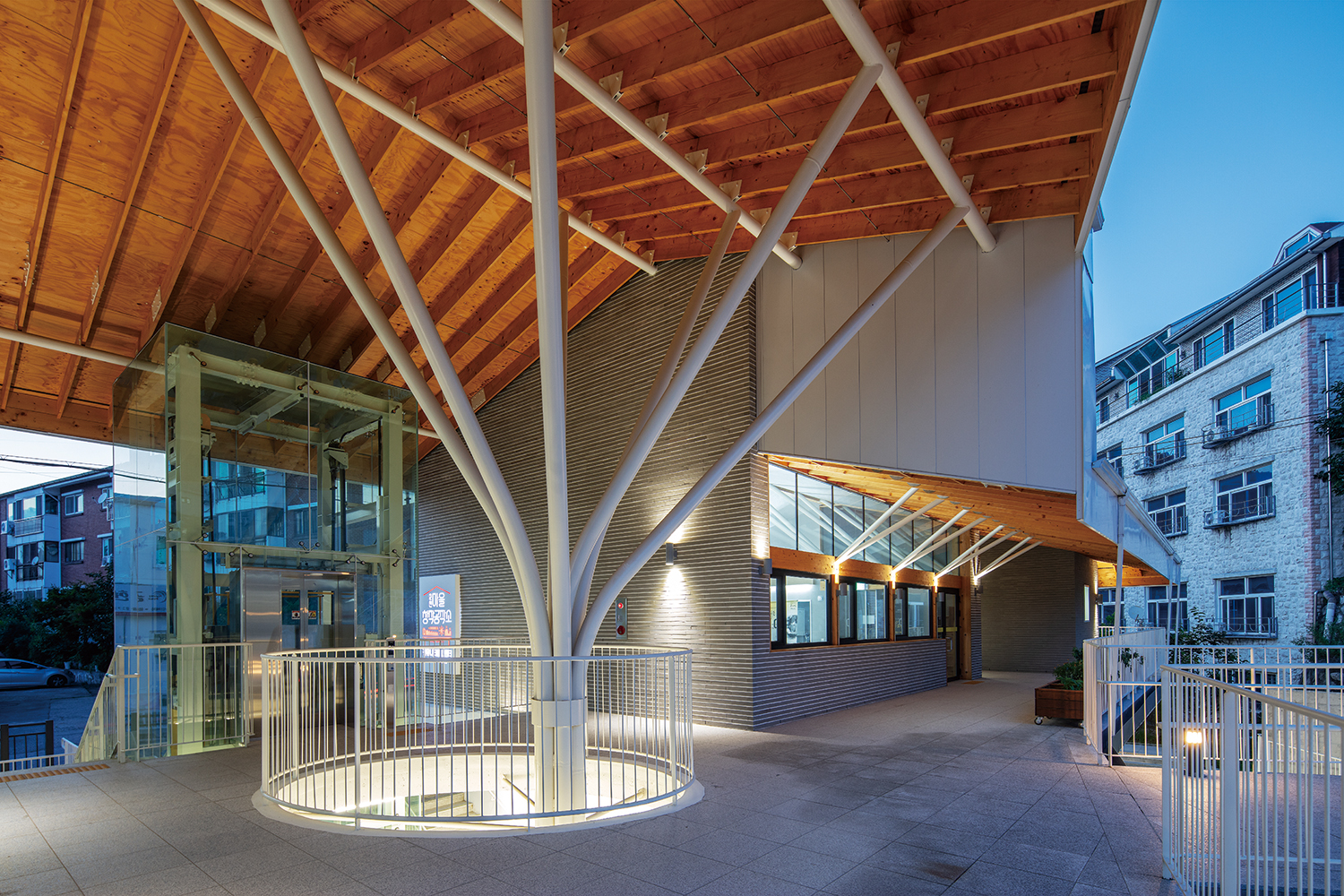
Light Wooden Structures and Light Steel Frames
To accurately express the identity of the village, a light wooden structure was considered most appropriate over a heavy wooden structure, due to its relatively light appearance as it is constructed from a set of small unit structural materials (rafters, studs, etc.).
It was intended to be a non-intimidating space with easy access. We maximised the presence of each member by creating the sensation of suspended rafters at points with exposed ceiling structures (i.e., outdoor decks and eaves). This connects to the image of the Hill Village, where each small building and building complexes are simultaneously recognised as part of the village scenery.
In order to overcome the limitations on space that can be realised with the maximum length of 6m of light wooden structural members, the joining of standard materials was essential. Light steel frames consisting of another lightweight material was used in this process. Light steel frames are easily obtainable and commonly used in Korea. We wanted to confirm whether functions of light wooden structures and the light steel frames when mixed, while also checking if the combination would create synergy, and in particular, in which ways this could be expanded upon.
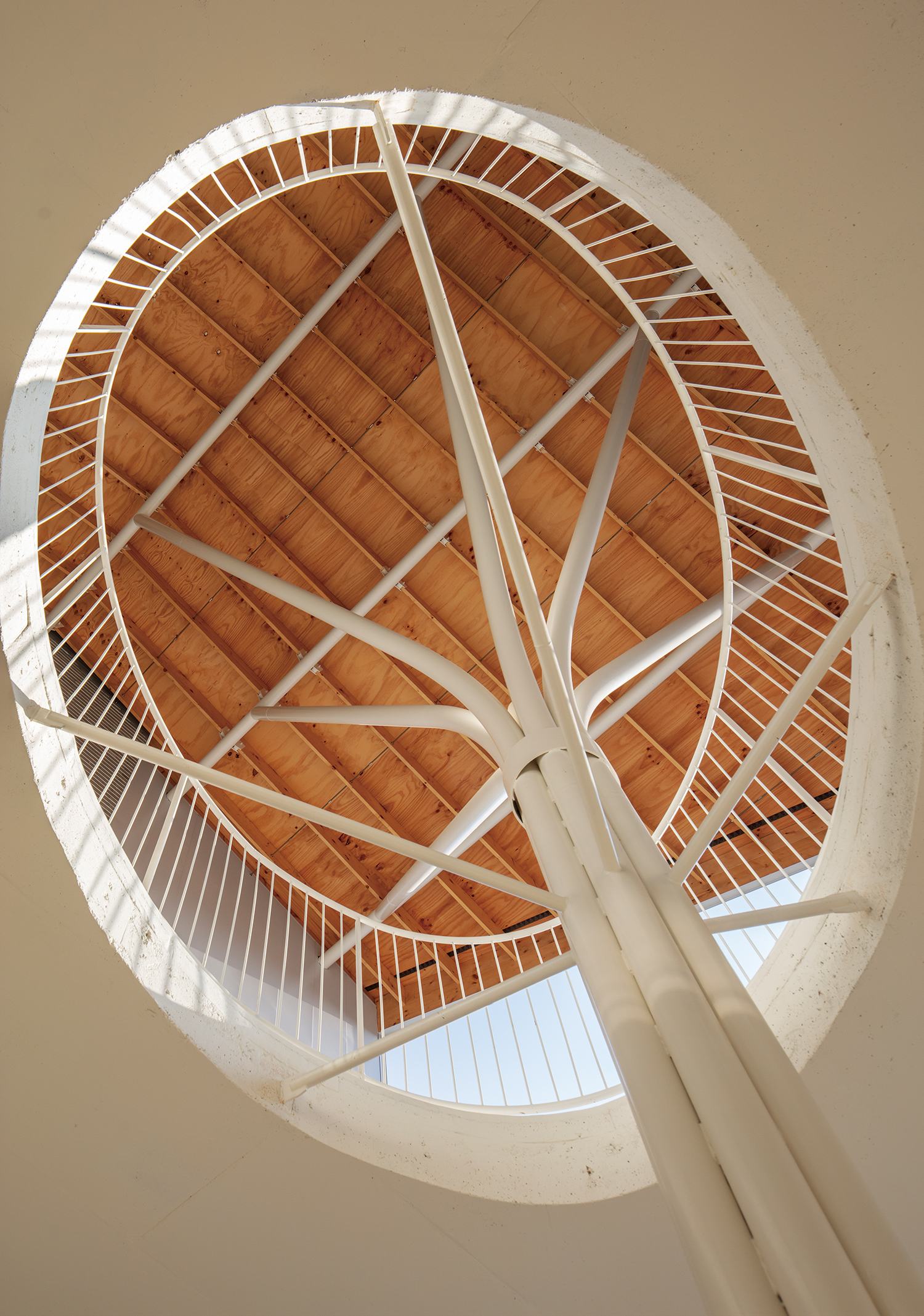
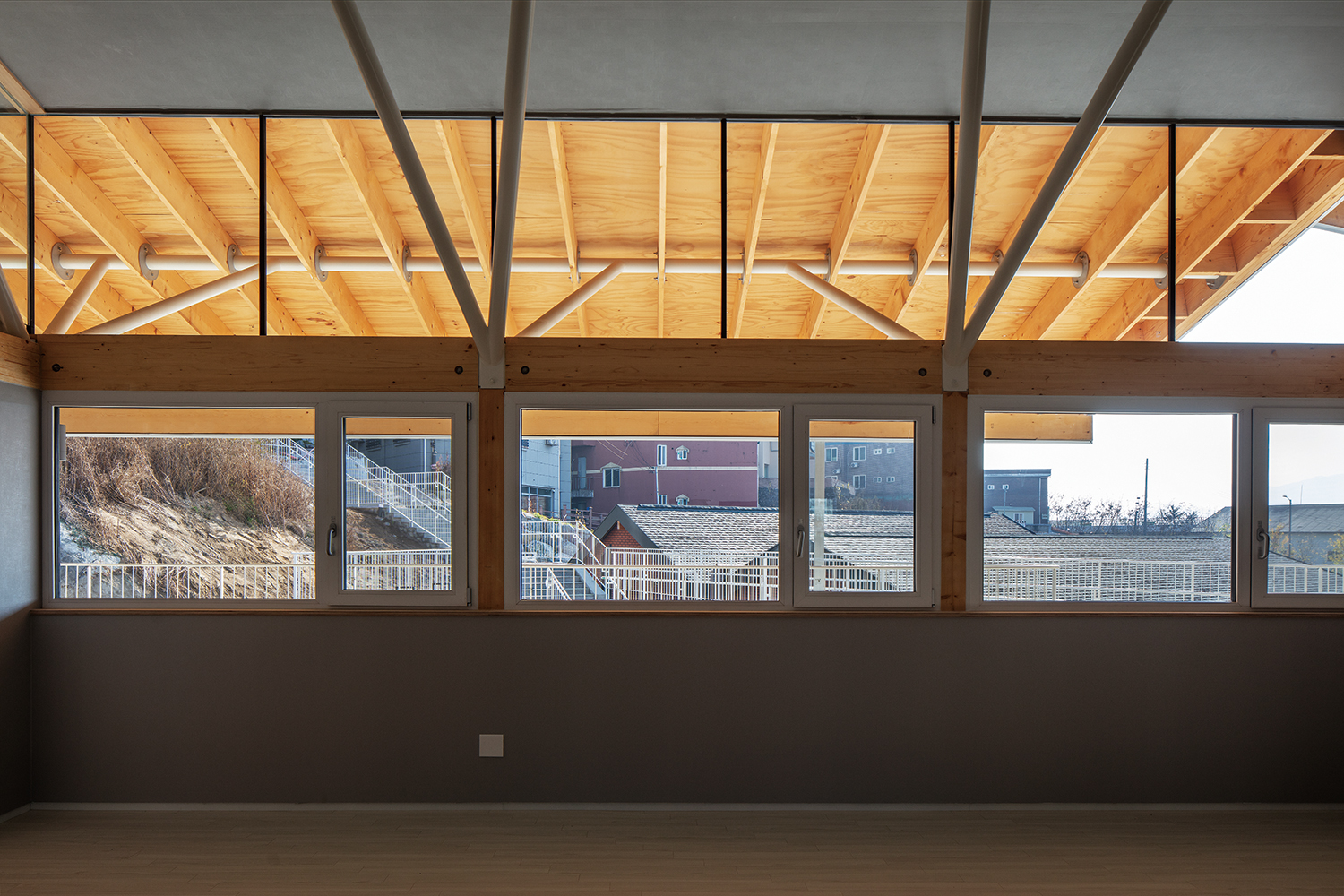
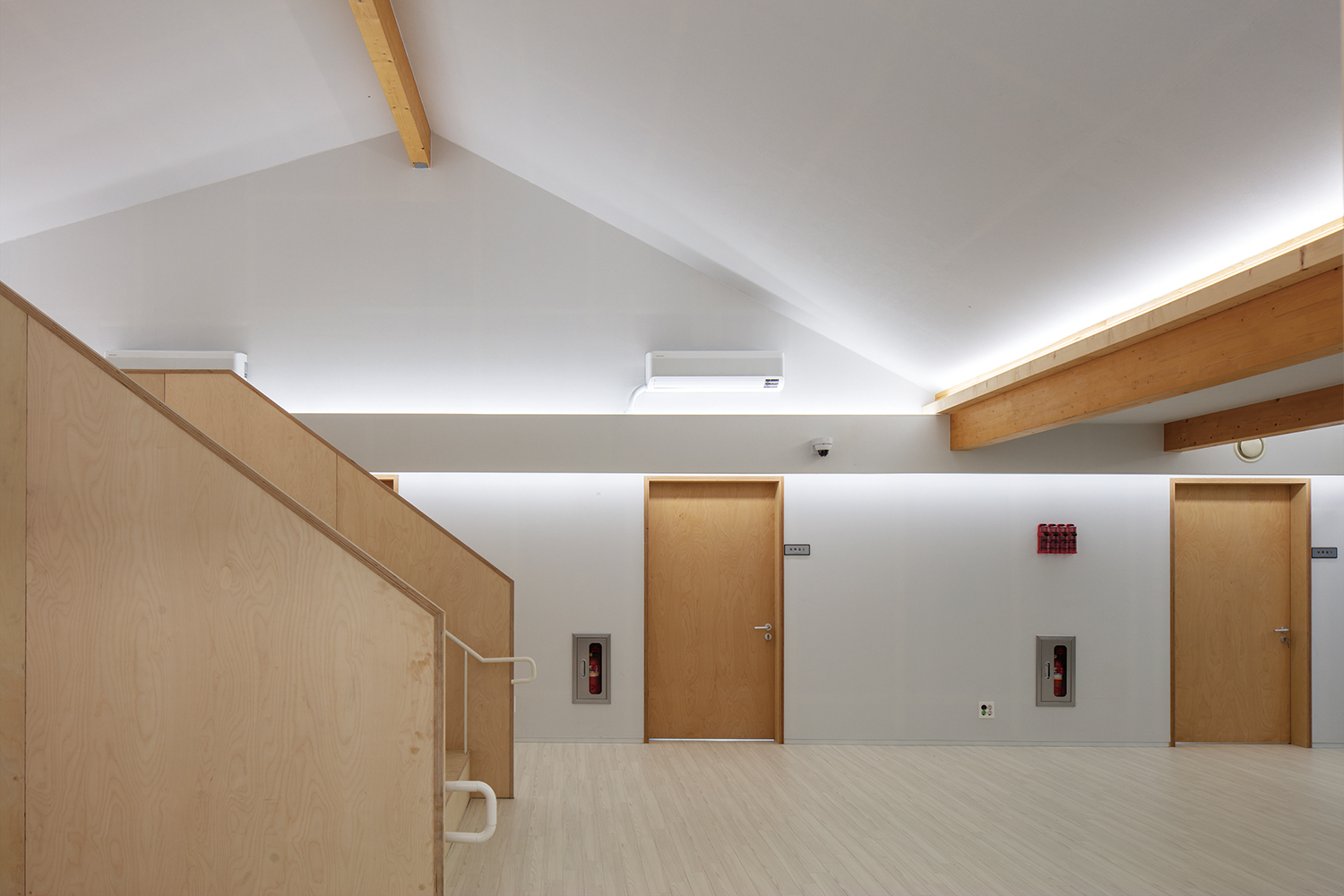
From the design phase we tried to avoid the pre-processing of wood and designed with the aim of simplifying construction for the carpenters on-site. This was also implemented during coordination with structural engineers to ensure its realisation, and as a result we established a principle of using light wood for all wooden structures with the exception of few areas where heavy wooden structures (parts of columns) were inevitable. The collaboration with structural engineers with whom we were acquainted with from previous works played a huge role in making our intended structure a reality. As a result, we were able to expand the limitations of light wooden structures with the use of light steel frame, and confirmed the possibilities of more diverse variations using these two structures while sufficiently showing their presence.
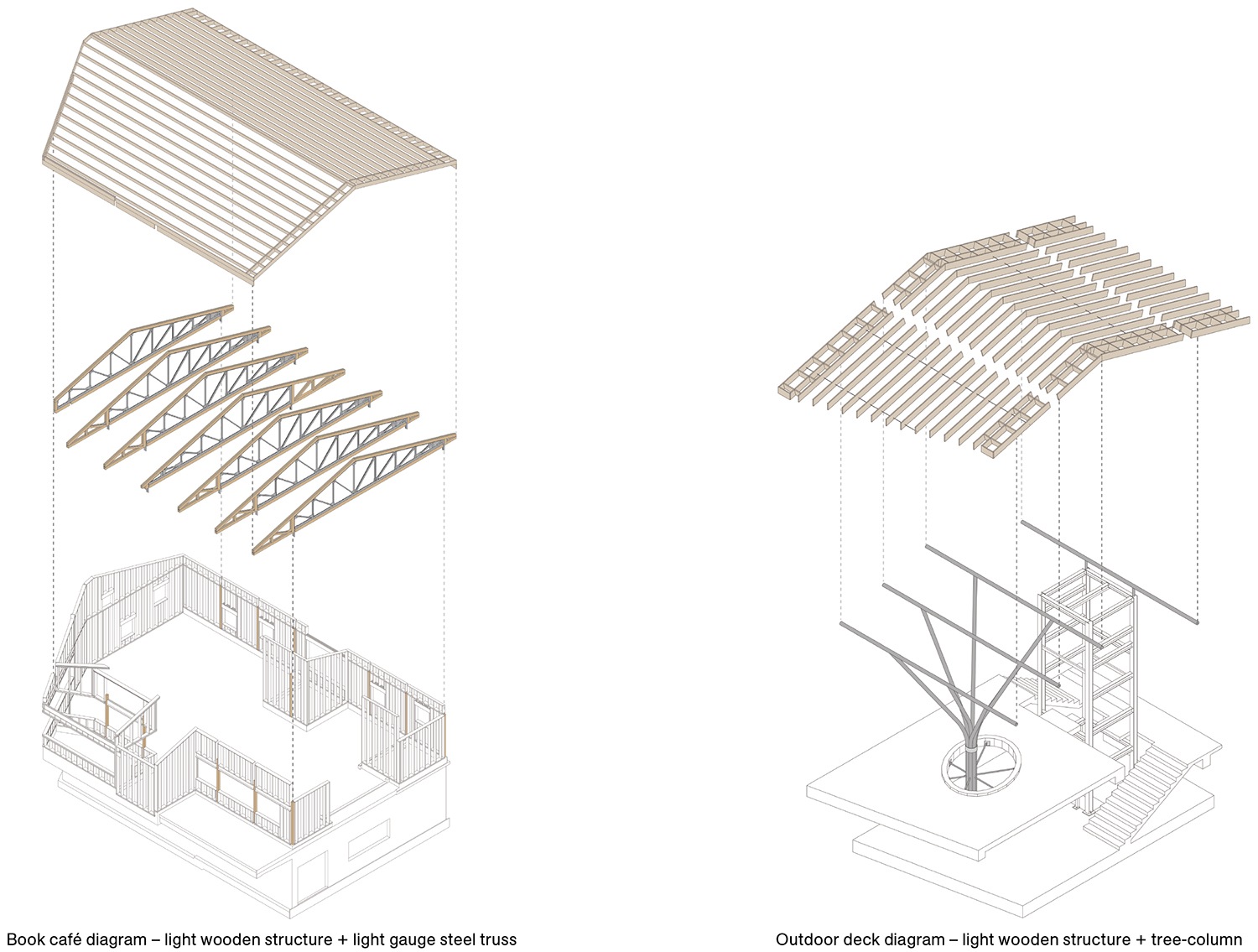
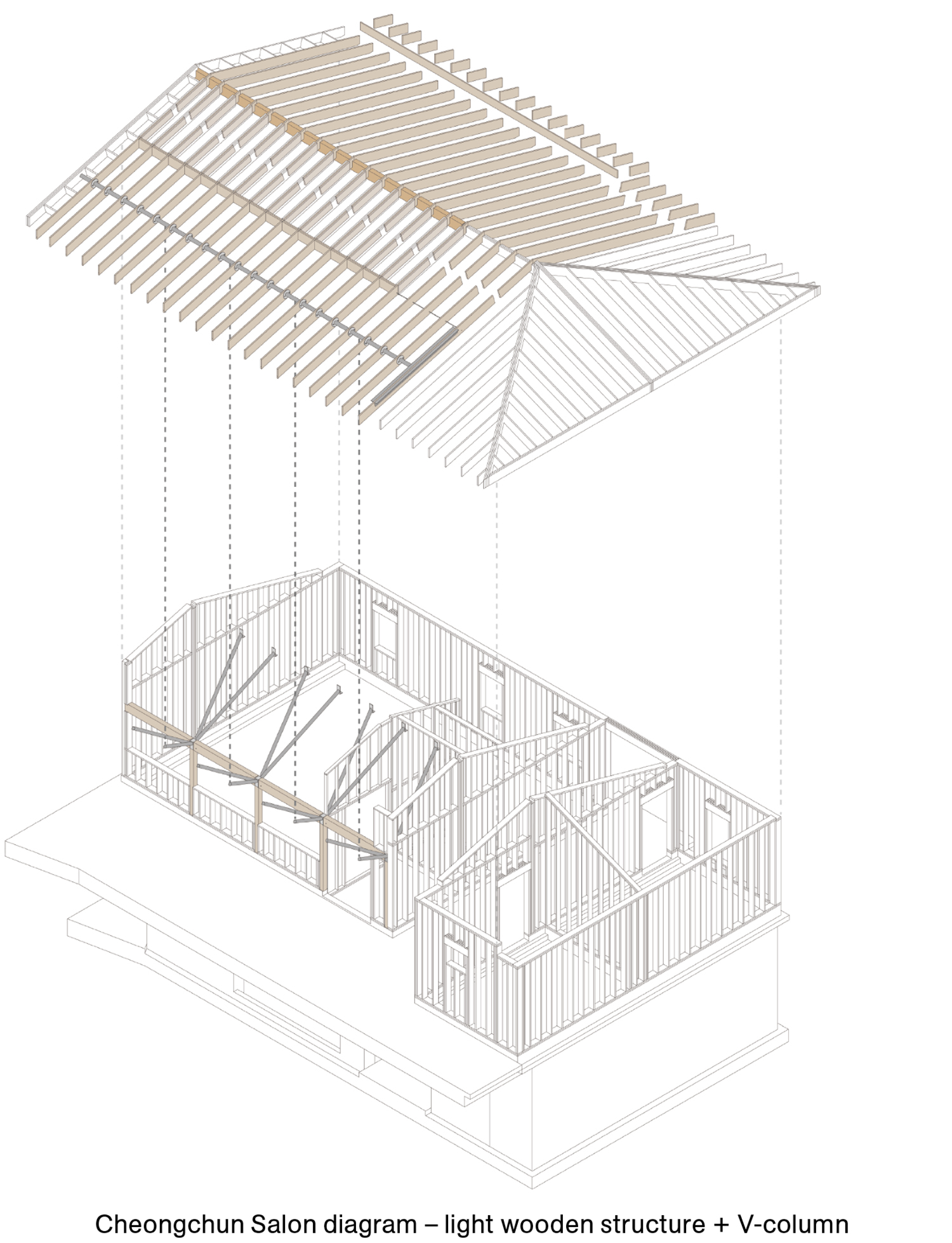
In each space we offered structural variations on the premise of using light wooden structures and a light steel frame. First, we used light gauge steel trusses for the book café. This was to eliminate internal pillars so as to effectively respond to the free and variable configuration of bookshelves and desks. To prevent thermal bridges, a light wooden structure integrated with light gauge steel truss cantilever sticking out from the interior, serving as the main structure of the external eave spaces. Various joint details were applied to eliminate pillars at the eave corners. Through this we were able to confirm that a cantilevered structure exceeding 3m in length, considering the long-term deflections, could be realised with the use of light wooden structures.
Secondly, we applied a V-column in the external eaves area of the Cheongchun Salon. Since this is the main space used by the elderly community, the space under the exterior eaves was as important as the interior spaces. In order to secure sufficient activity space, considering the amount of sunlight and an open view of the neighbourhood, the roof’s load was designed to be handled by V-columns instead of vertical columns and structural walls, thereby securing sufficient space under the eaves without columns.
And last but not least is the tree-columns at the outdoor decks symbolising the huge tree at the entrance to the village. By setting up a spacious semi-outdoor space with no specific purpose, the intention was to create a variety of uses and communities. The tree-columns with steel structures allow the slender rafters of the roof to be fully exposed without any unnecessary elements, helping you to feel a reduction in the visual weight of light wooden structure’s roof.
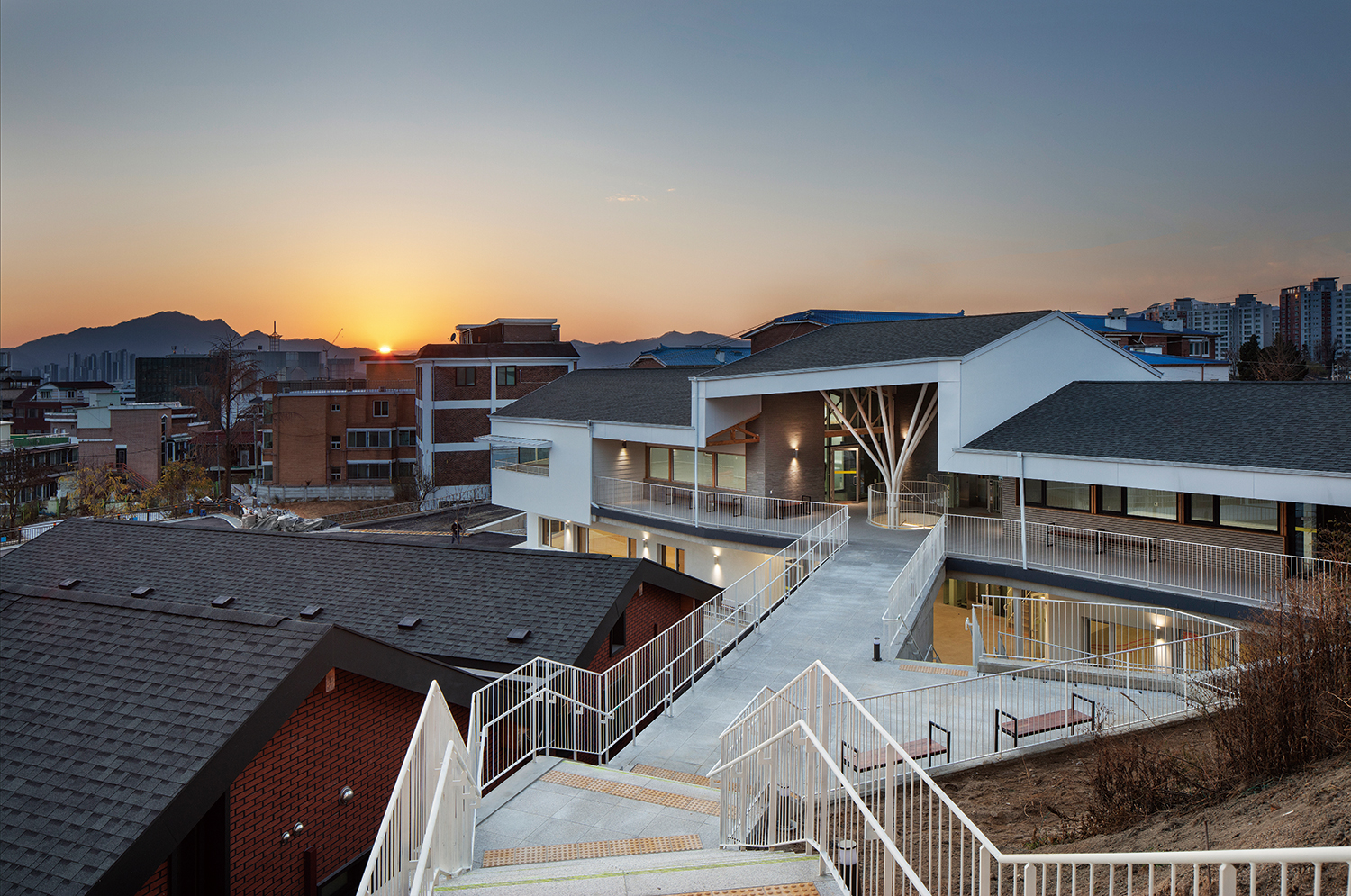
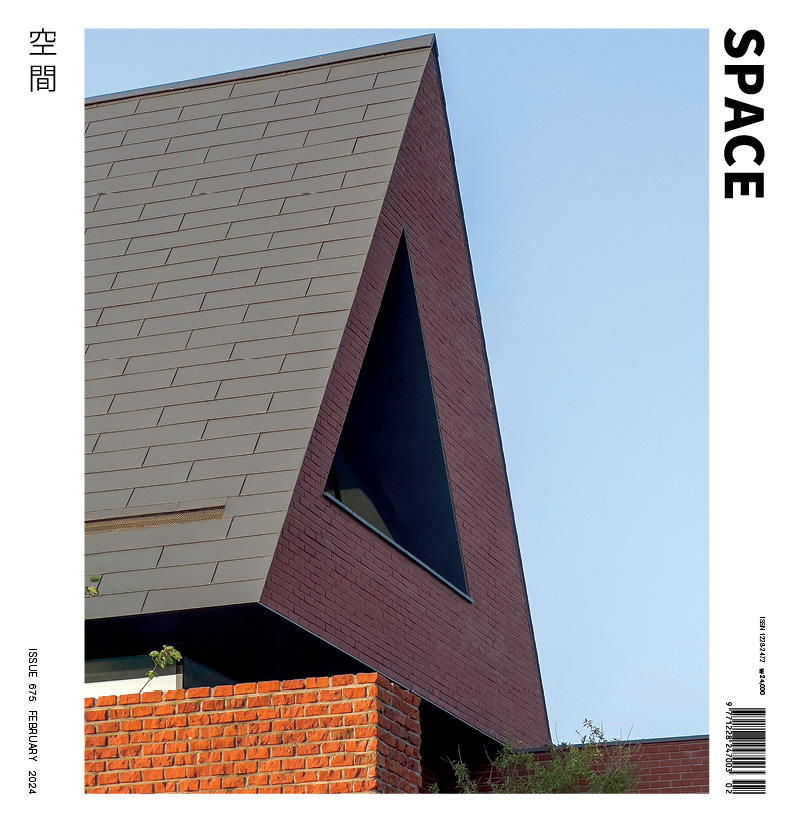
studiothewon (Won Gyeyeon, Lee Jeseon)
Lee Hyesoo, Felix Niemeier
Okcheon-gil 40beon-gil, Chuncheon-si, Gangwon-do,
neighbourhood living facility
1,994m²
777.32m²
1,095.88m²
Building A – 2F, Building B – 1F
8
Building A – 10.73m, Building B – 5.36
38.98%
54.96%
RC, light wooden structure, light steel frame
brick, stucco, asphalt shingles
exposed wooden structure, wall paper, concrete po
ARCEN, Uwon
Seonin eng
TCM global (Kim Pyeonggi)
Dec. 2020 – Sep. 2021
Sep. 2021 – Oct. 2022
3.5 billion KRW
Chuncheon City





