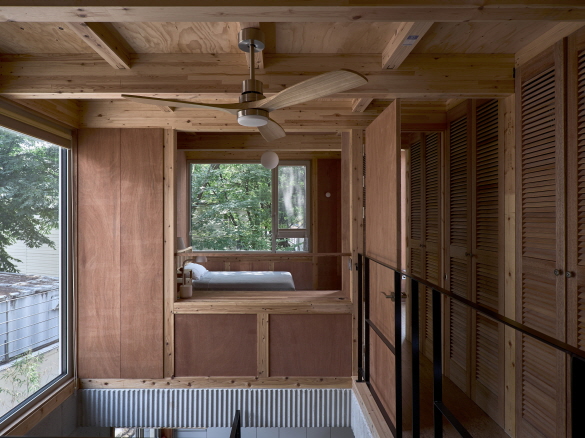SPACE February 2024 (No. 675)
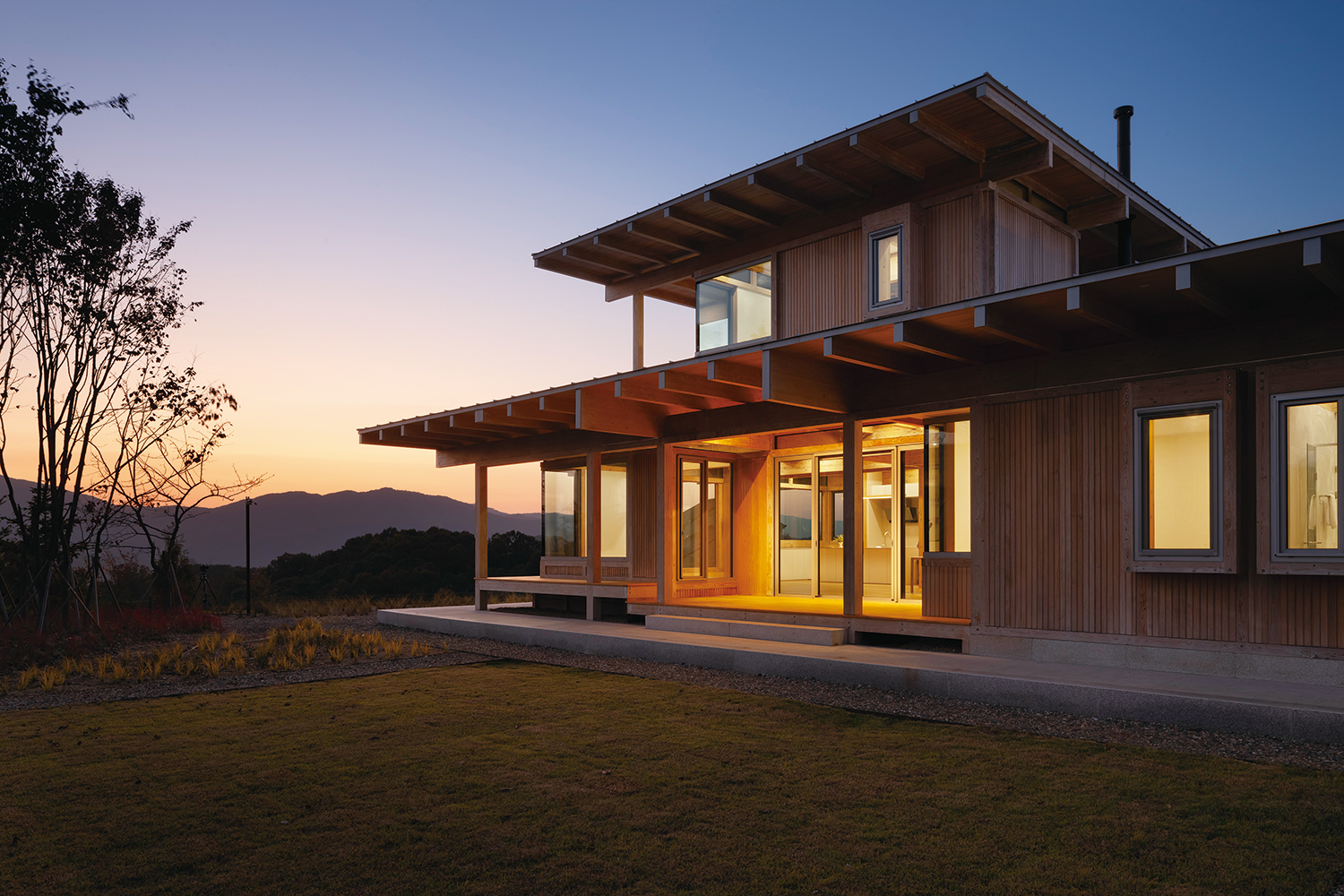
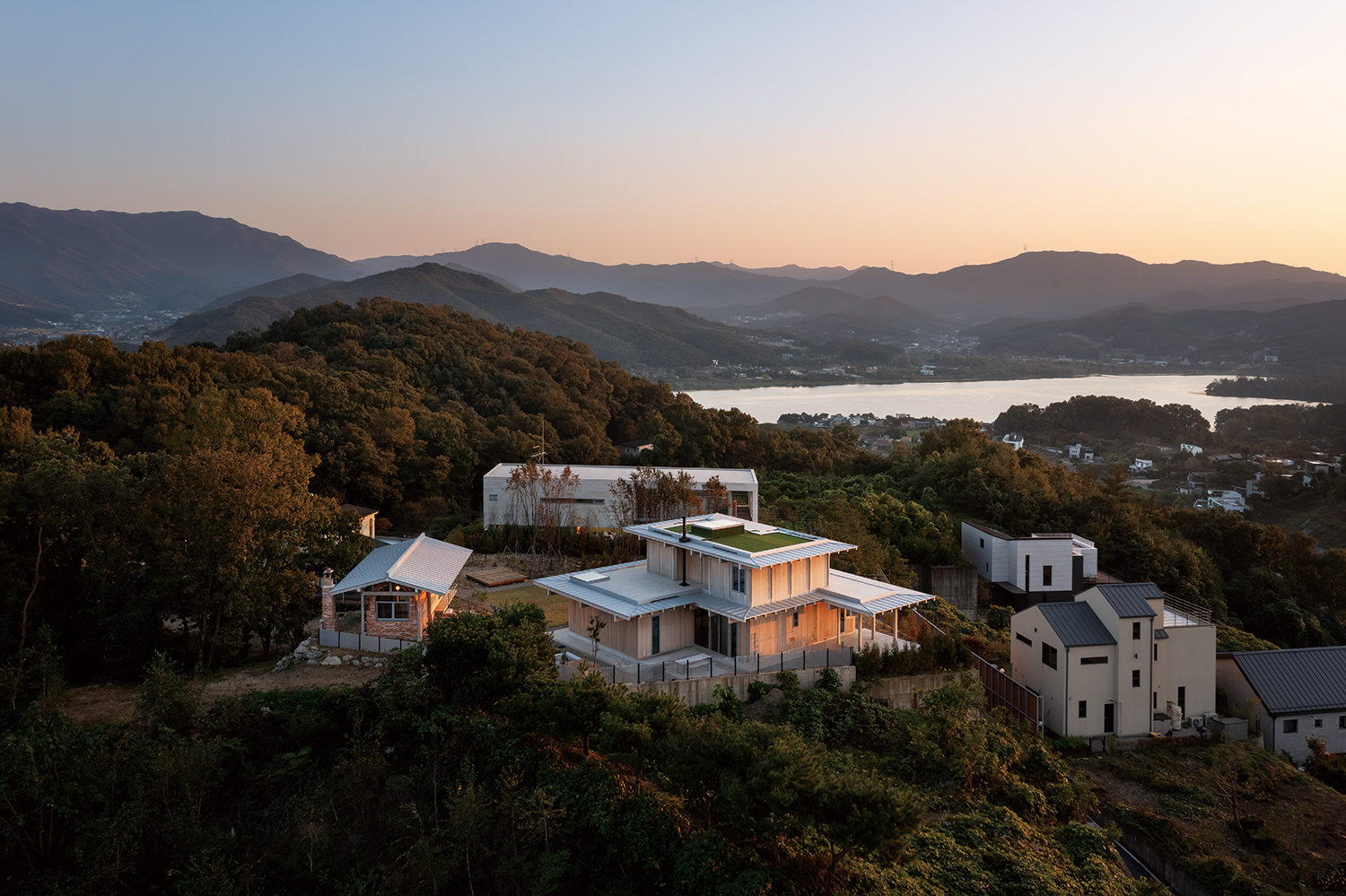
A Dynamic Tower of a House
This site faces the Namhangang River, seen in the distance. The positioning of the residence was difficult because one had to keep the house facing a southerly direction with a south-facing yard while also integrating the view of the river to the west. Furthermore, because the neighbouring building blocked off the view to the south, standing like a fortress wall, this unwanted line of sight was also a factor to consider. Still, I did not think it appropriate to go for a narrower courtyard with a ㅁ or ㄷ-shaped profile. While an inner courtyard can act as a buffer for a building to screen out any unwanted aspects of one’s surroundings, as this site was located at the highest altitude in the vicinity, it was deemed more appropriate to pile the structure vertically in a tower-like form rather than scattering and flattening it across a central courtyard.
Because low-rise ㅁ-shape or ㄷ-shape courtyard-shaped houses spread their openings horizontally, they can have multiple centres in different locations. By arranging the space along a horizontal axis, the layers of walls in their respective places create spatial depth. This depth adds temporality to the otherwise static space and imbues a dynamic effect. In contrast, a tower structure is relatively simpler. The tower is about maximising spatial efficiency by reducing the envelope area and systematising exchange in circulation and equipment throughout the core. One might say that the aesthetic agenda of a tower lies in its desire to rise higher.
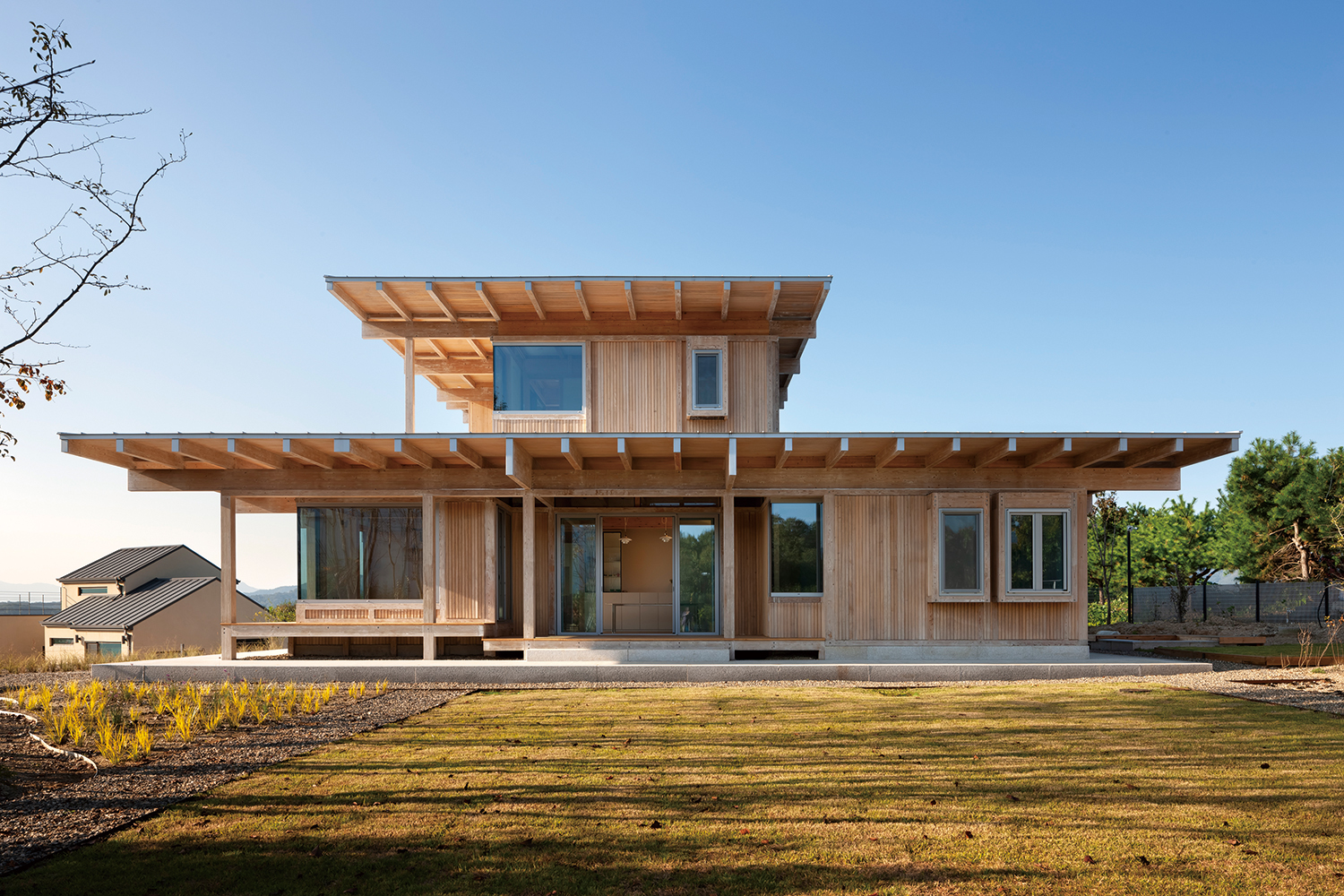
As I began positioning and massing the tower-shape, I continued to contemplate the nature of the space guided by the question, ‘how can static space expand and condense dynamically and perpetually?’ Here lies the paradox of my project: a tower form that is also dynamic. By stacking the structure and adding window openings in the wall corners, I wanted to give the impression that there is something beyond the walls and defined space. In other words, I wanted the walls to be more than partitions that divide the interior from the exterior; I wanted them to be elements that bond the interior with the exterior. This spatial design technique, which is also known as ‘interpenetration’ or ‘transparency’ in contemporary architecture, can be observed in the form of the traditional hanok as well as across western architecture. After experimenting with this particularly kind of spatiality throughout my various housing projects including LAZY HAWK (covered in SPACE No. 663), the recurring question became: ‘Is it appropriate for a house to be dynamic?’ By this I open up the possibility for a house that does not function as a cosy retreat for relaxation but feels like an urban street corner; a home that feels like still point in the destructive potential of a violent storm.
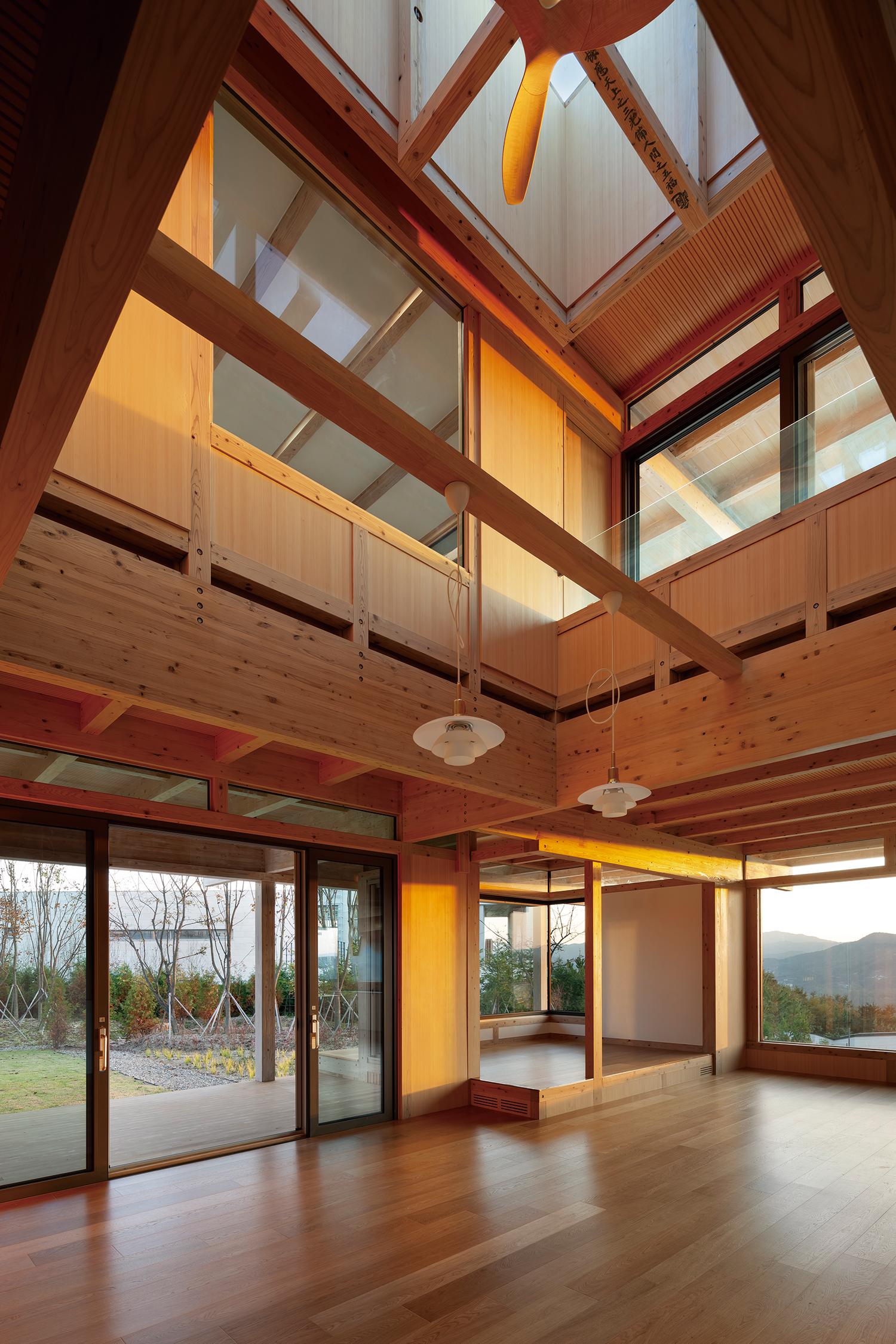
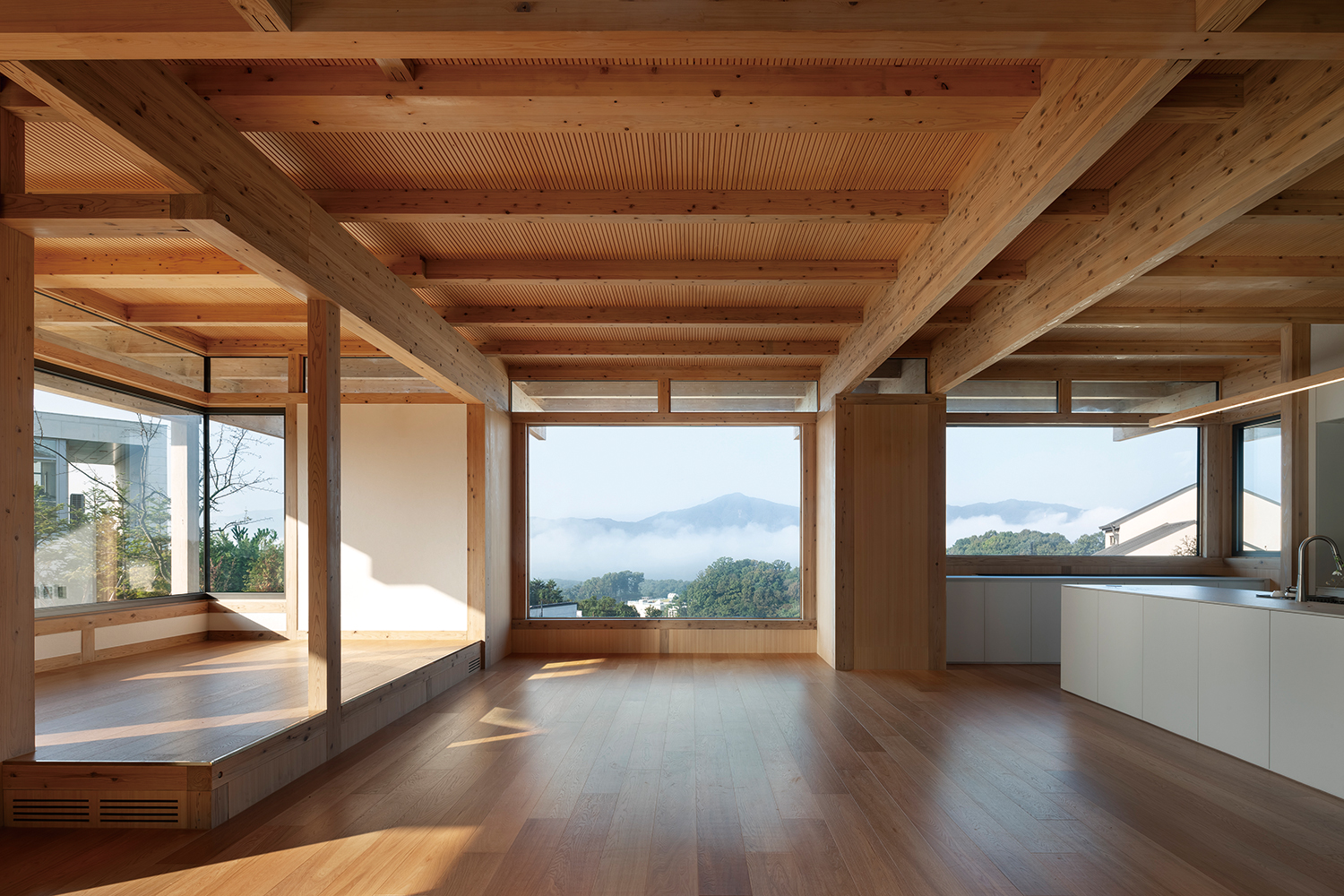
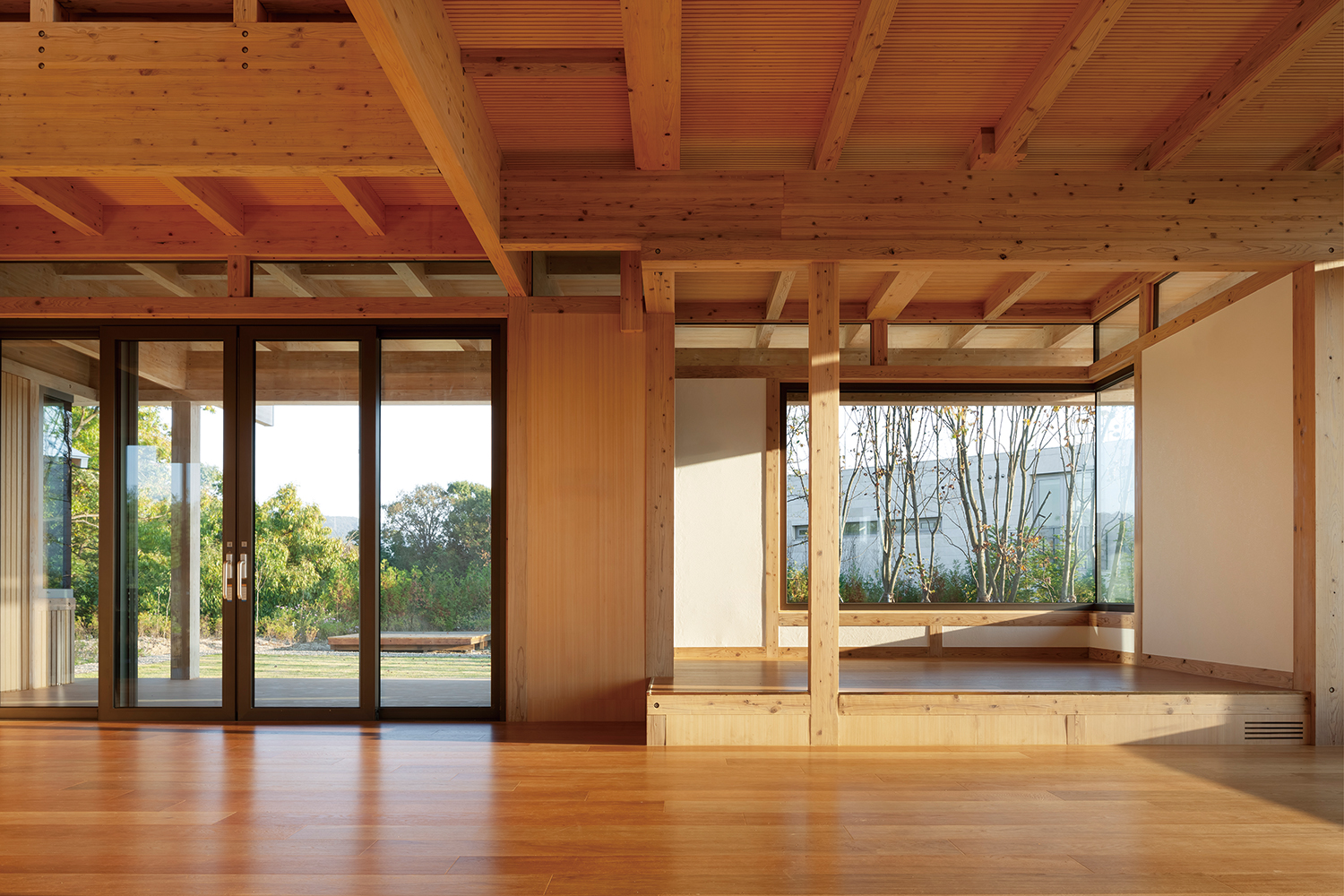
The Secrets and Truths Behind Wooden Structures
As I was designing the towering mass, I also added various elements such as skylights, daecheong-maru, and others aspects that would can effectively draw sufficient light into every space. In a way, I dug channels into the mass. While doing this, I also added depth to limit a direct line of sight from the outside. Moreover, I wanted to add some texture to the light in the rooms by mixing both direct and indirect sunlight and shadow. This, however, led to a relatively challenging structural problem. As the wall was not in alignment, there was insufficient lateral force to bear the wind load and seismic forces; and because both western and southern views had to remain open, there was not enough wall area to make up for this deficiency. I proposed to increase the wall area by blocking out the western view, but this did not line up with the client’s demands. The client deliberately chose this site because of the view across the western river. As such, I decided to have a wall that would fold intermittently into a ㄷ-shape. Aside from their structural role to enact lateral force, I wanted the four pillars to appear not as separate structures but as one unified pillar.
To meet the client’s specific demands to achieve a wooden structural aesthetic, wood was used throughout the structure from the exterior to the interior. Preferring an understatement aesthetic, the client requested a pure structure and materials. In our various meetings, it became clear to me that the client had a strong aversion for the overly embellished and commonplace housing products that – metaphorically speaking – appear to be wearing the clothes of a style that do not really fit their body. The client wanted a design that would fittingly enhance the body by establishing a balance between exposure and concealment, accentuating and masking.
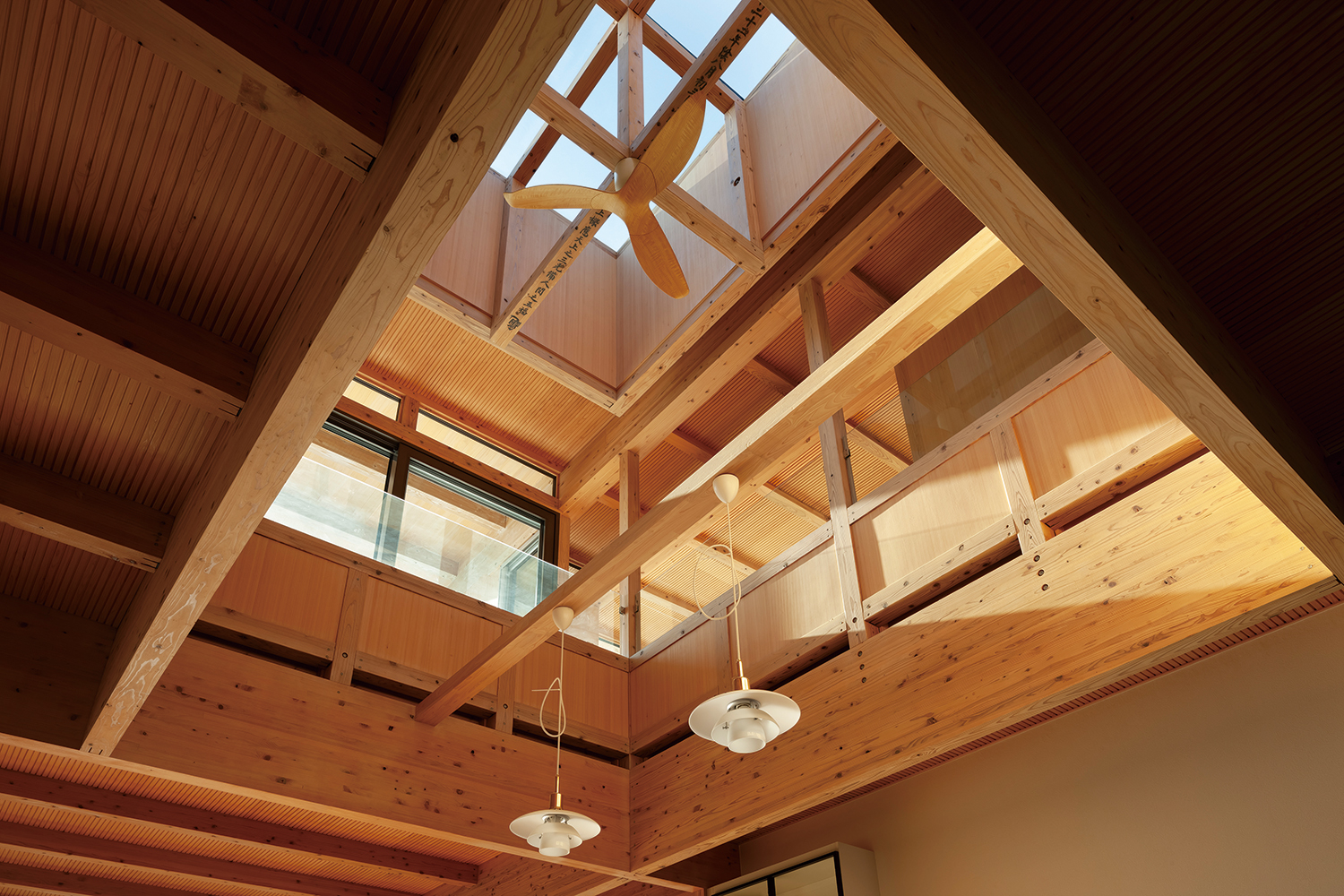
One of the unique features of the wooden structure is that it allows for continuity between the exposed materials from the exterior to the interior. No other materials, aside from wood, can do this. While it would be structurally possible to accomplish this with either steel or concrete, it would be difficult because of thermal bridging for them to be exposed throughout the exterior and interior without the use of thermal isolation. This unique aspect of wooden structures is highlighted by its long horizontally-protruding eaves. While western architecture, developed across the history of masonry, showcased its architectural prowess and technical strengths by building vertically, architecture of the east displayed advanced carpentry by extending the eaves horizontally. Another special feature of wooden structures is that instead of rigid connections, it can only be jointed using hinges. Therefore, to extend the eaves, cantilevers are naturally used, and with the use of cantilevers, the weight load from top to bottom as well as the uniformity of materials naturally became a key concern. In the case of The Plain House, some of its wooden structural features are load-bearing and some are not. I wanted to ensure the masked and more exposed elements were equally visible in the same space while in harmonious balance. The design might be technical and physical, but the aim is also poetic and ontological.
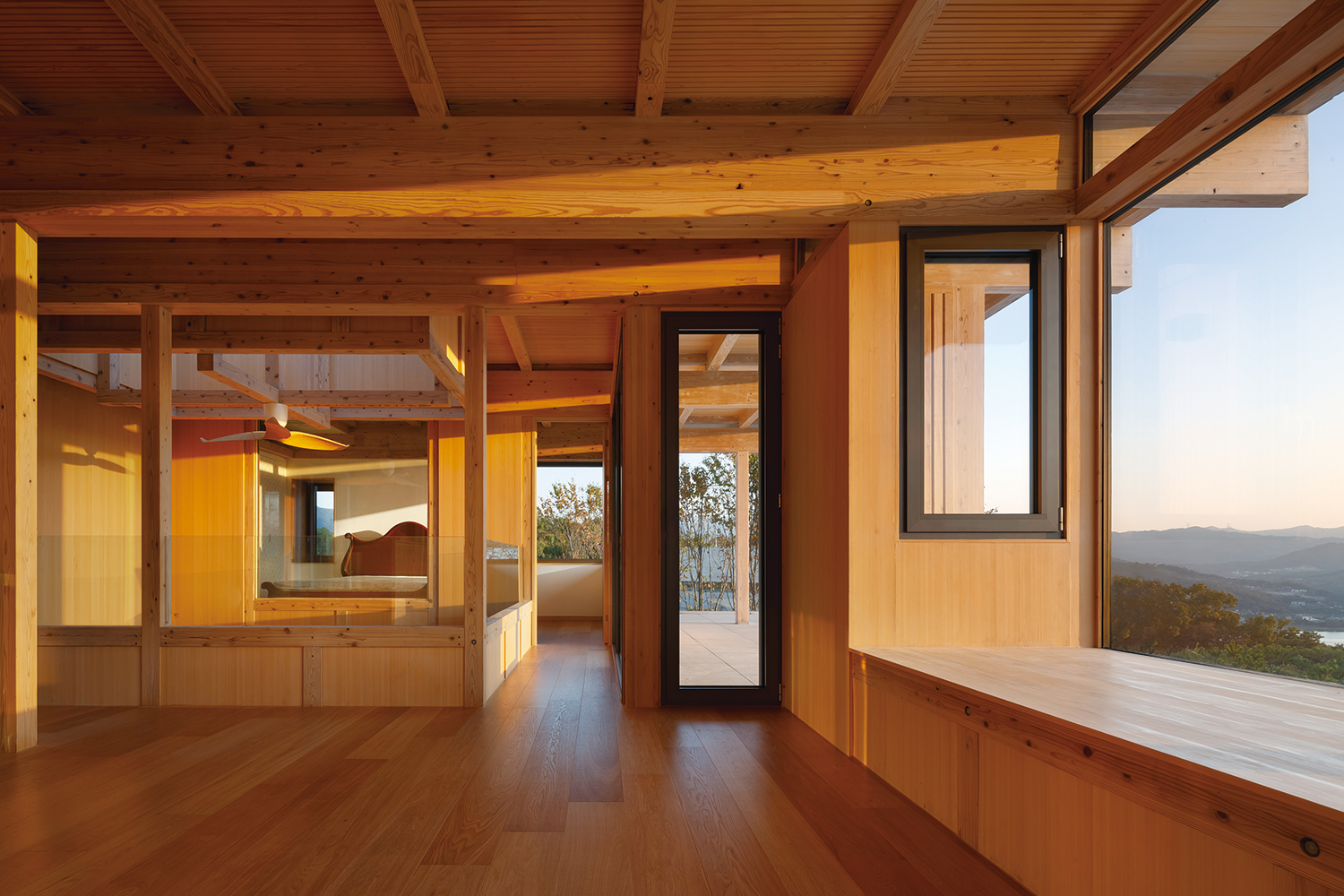
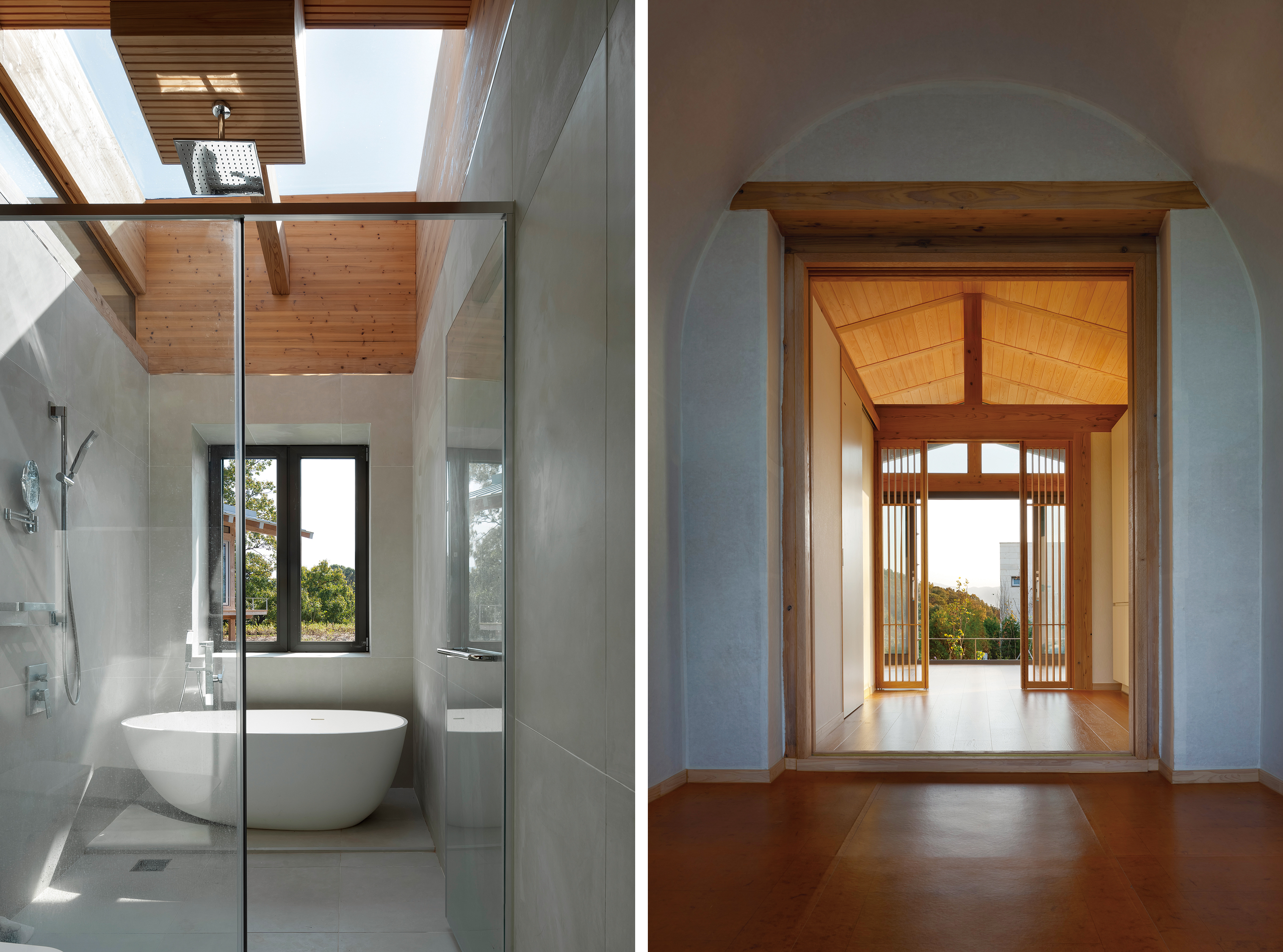
The problem, however, is that wood is not easy to maintain. To protect the exterior wall from direct exposure to rain, adequately long eaves were deemed necessary. But the eaves do not only possess a functional role. By acting as the building’s wings, the eaves also express the idea of flight. The horizontal clerestory installed in the eaves makes the roof appear to float in air.
I also silicified the wooden surface and gave it a seashell-like texture as extra protection. On the condition that it is not left directly exposed to rain, this will help to extend the life expectancy of the exterior wood siding material, just like the traditional Korean architecture that has survived for over a thousand years.
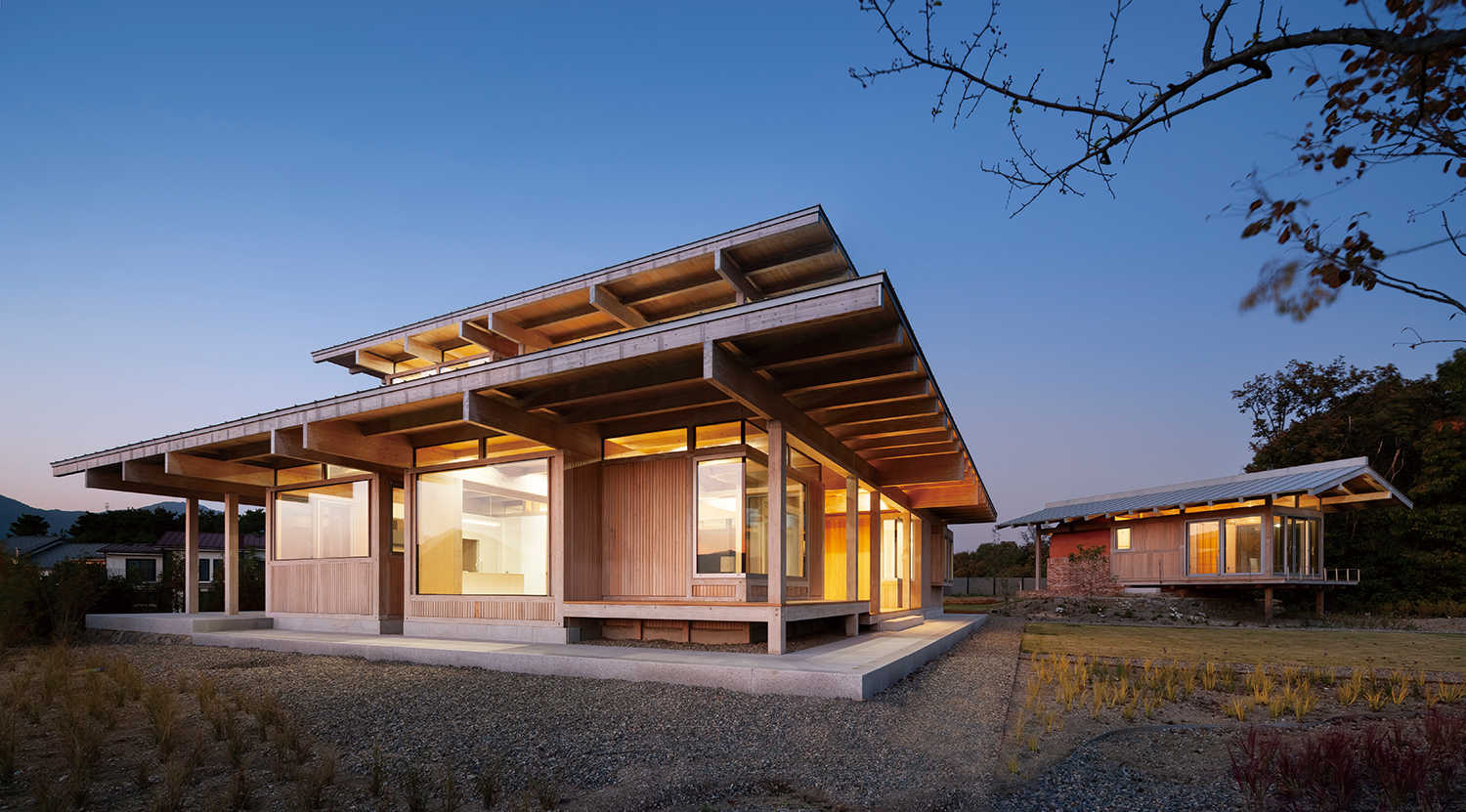
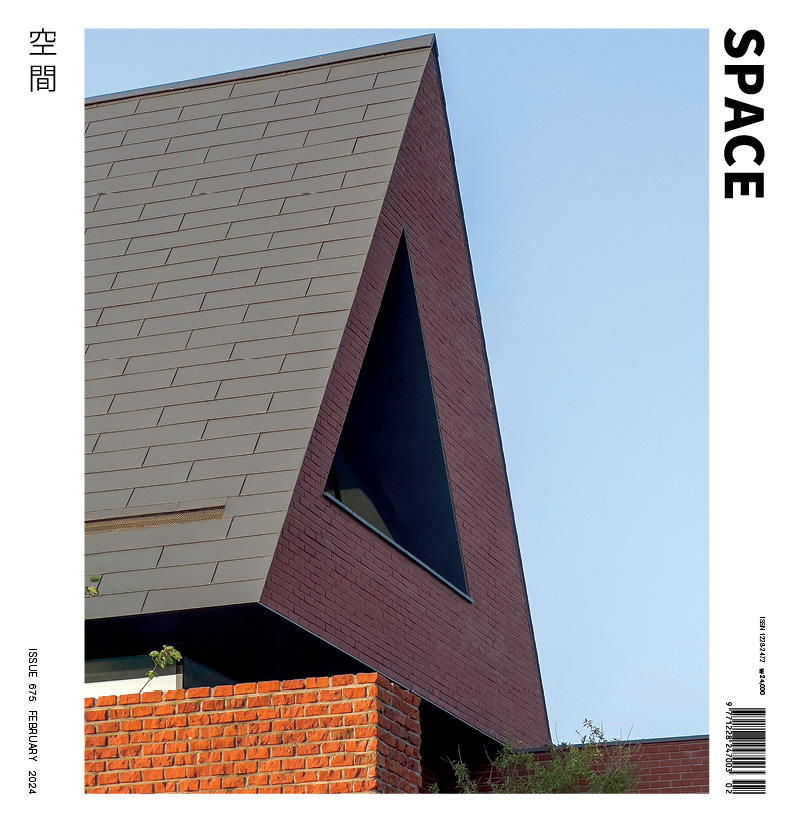
Architecture of Light Architects (Park Jeantaek)
Yangseo-myeon, Yangpyeong-gun, Gyeonggi-do, Korea
single house
1,235m²
214.54m²
403.31m²
main building – 2F, annexe – 1F, parki
5
main building – 7.75m, annexe – 4.76m,
17.37%
17.64%
main building, annexe – wooden structure, pa
silicified wood
hinoki plywood
Chaewoorim, Nanaki Architect Office
owner operated construction
2018 – 2021
2022 – 2023
Chae Wansoo
Ahn Sangsoo






