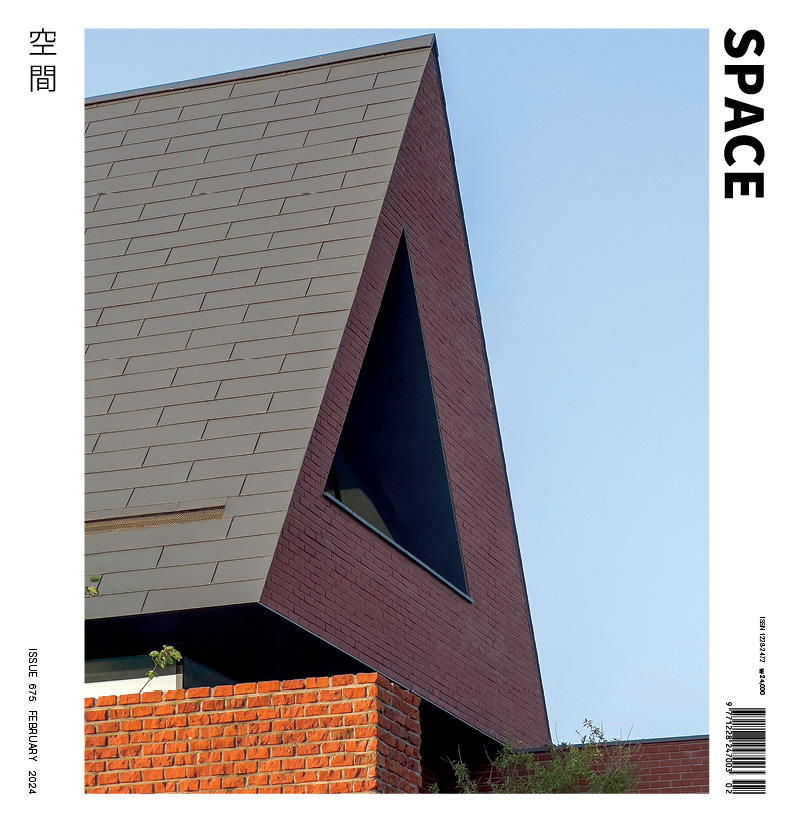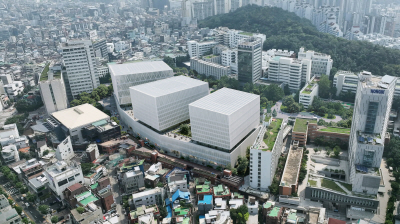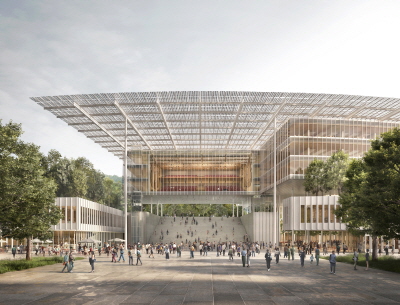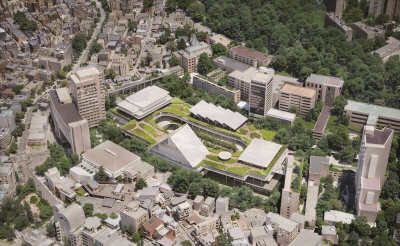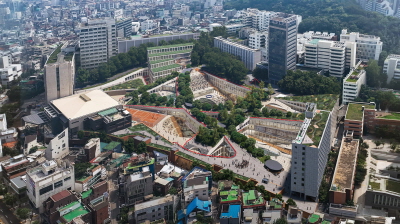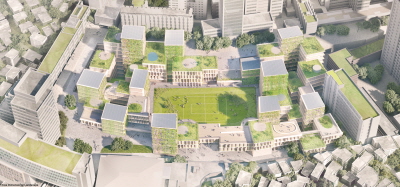SPACE February 2024 (No. 675)
‘NEW HONGIK: International Invited Design Competition for Hongik University Seoul Campus’ (hereinafter NEW HONGIK International Invited Design Competition) is a masterplan for a future campus that will create 136,197m2 of new space on the 29,837m2 site of Hongik University’s Seoul campus. As the first large-scale masterplan since the university’s founding, it will use one-third of the current campus area to create new space equivalent to one-half of the current facility area. It is expected to be completed in 2031 at an estimated construction cost of 441 billion KRW. The street in front of Hongik University is like an axis along which Seoul’s cultural landscape operates, known for its youth and indie culture. It is not only a popular tourist attraction in Seoul for many domestic and foreign visitors, but also a kind of hometown for artists. This project also offers something of a spatial realisation of Hongik University’s identity, which intergrates the culture of the Korean urban street in front of Hongik University with such an institution’s international context.
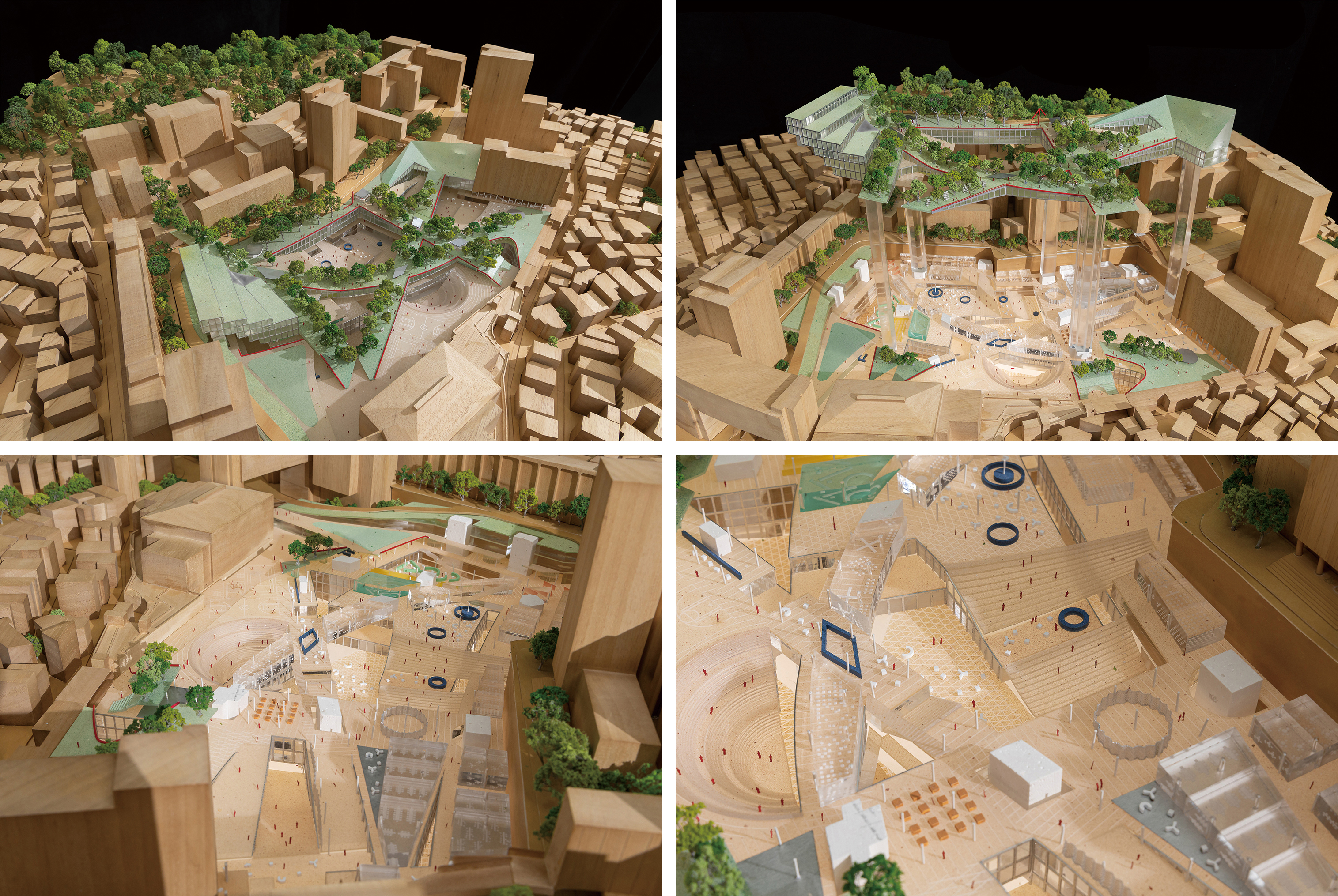
The winning entry of OMA
Conception of the Underground Campus
Hongik University’s Seoul campus occupies 269,679m2 of space for over 22,000 students, with a current floor area ratio of 199.7%, meaning there would be no more above-ground area available for construction. 30% of the buildings on the Seoul campus are dilapidated and more than 50 years old, with no space available for remodelling or new construction. This makes it the densest of any university in Seoul. In such a narrow campus environment, the demand for space has grown, and the idea of a large-scale underground campus as an alternative is the practical background and starting point for this competition.
In 2023, Seoul Metropolitan Government amended the city’s Ordinance on Urban Planning to buffer the floor area ratio by 1.2 times compared to the current one, allowing the construction of industry-university innovation facilities, future talent training facilities, and local contribution facilities. The intention is to help universities secure international competitiveness while creating a new identity in the community. Against this backdrop, the NEW HONGIK International Invited Design Competition aims not only at resolving the shortage of space on the Seoul campus, but also pulling down the physical boundaries between the university and the city, bridging the disconnection between nature and the city through spatial regeneration, and realising a university that contributes to its wider community.
Hongik University is an institution that has produced numerous domestic and internationally leading artists and architects in art and architectural field over the past half-century. It is also the central university of a huge region known as the ‘Hongdae’, which seeks to represent the culture and arts of Seoul. Therefore, the art museum, museum, art library, and performance space, which symbolise the identity of Hongik University, were designed as a new cultural and artistic space that can function as a stronghold for local culture and a continuous platform for the evolution of Korean art.
Now, universities must adapt to technological change and the high-tech revolution represented by the Fourth Industrial Revolution to ensure their continued future. Engineering laboratories and spaces for high-tech experiments based on industry-university collaboration will be one of the core functions of future universities. However, the school-age population is declining rapidly due to the ultra-low birth rate, and after the pandemic, our perception of physical space is also changing rapidly. These changes will require campuses that encourage collaboration, convergence, and exchange between various school systems, such as engineering, arts, and humanities, as well as between the university and the community, and where educational, cultural, and commercial spaces have no boundaries. Even if the programme space is planned to fall in line with these requests, its characteristics cannot be permanent and requires flexibility to be able to adapt to a time of such constant change. This is an unavoidable concern for the significance and continued functioning of the university beyond new programmatic initiatives, which is another reason for promoting this project.
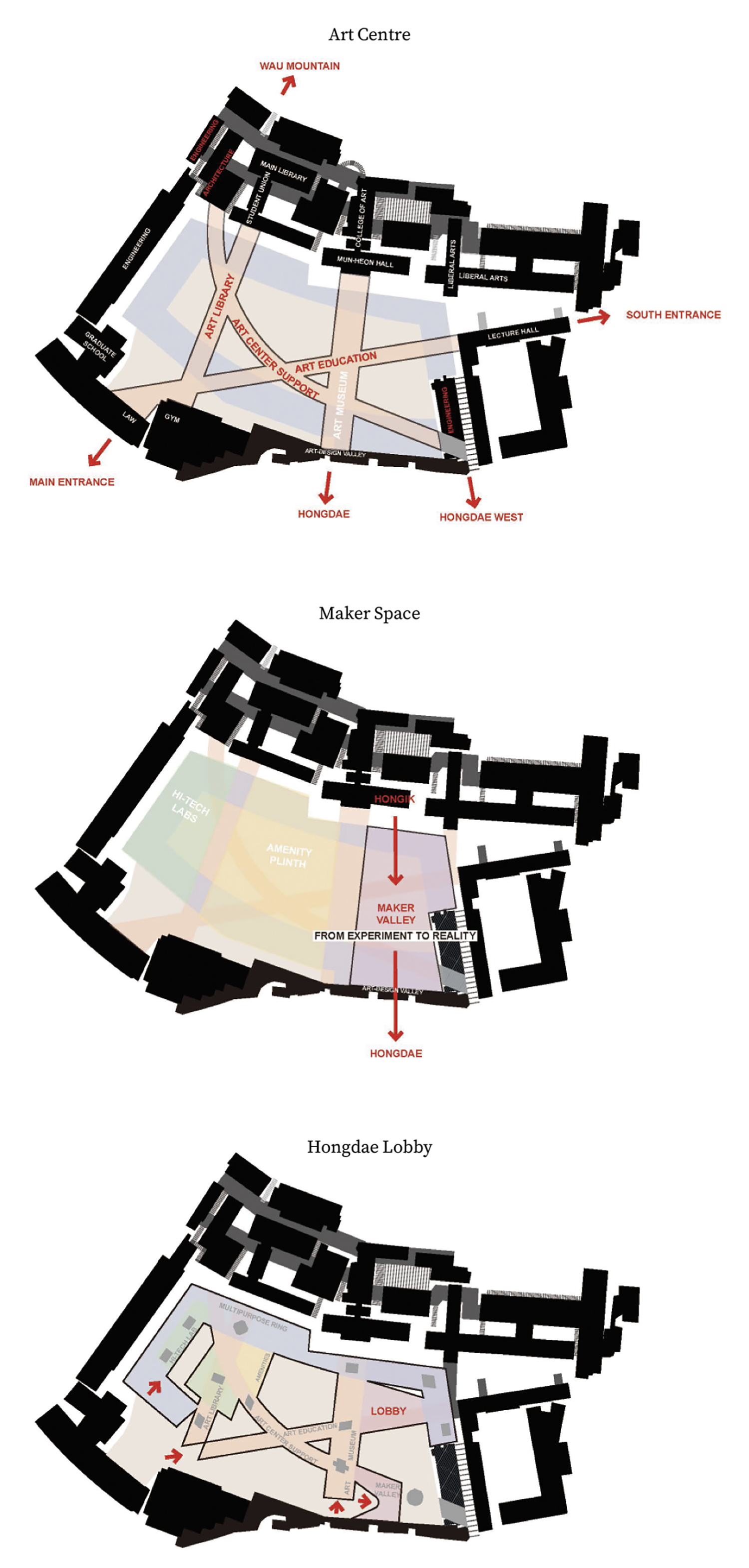
The winning entry of OMA. Layout of each facility within the site.
Inviting International Juries and Architects
This project began in December 2022 in response to the announcement of Seoul Metropolitan Government’s University Urban Planning Support Plan. In February 2023, Hongik University formed a task force for the Innovation Growth Campus and formed its own international competition committee to prepare and operate the project. Professors Kim Sooran, Park Chunghwan, Maing Pilsoo, Ma Seungbum, Jung Yoonchun from the college of architecture & urban planning, and professors Lim Jinwoo and Yi Sungze from the college of science & technology participated as expert committee members and held weekly expert committee meetings.
The most notable aspect of the NEW HONGIK International Invited Design Competition is the composition of the jury committee. They sought to adopt innovative spatial proposals, viewing architectural proposals as an investment in the future rather than a practical solution to the many problems of current university campuses. The jury committee was composed in such a way so as to create a place where proposals for new future educational environments like we have never seen before, embracing universities, cities, industry, and the arts, could be discussed. In April 2023, Ito Toyo (principal, Toyo Ito & Associates, chair of jury committee), Sarah Whiting (dean, GSD, Harvard University), Emanuel Christ (professor, ETH Zurich), John Hong (professor, Seoul National University), Kang Miseon (professor, Ewha Womans Universtiy), Daniel Valle (principal, Daniel Valle Architects), and Lim Chezinn (vice-president, Hongik University) came together as the jury committee.
The competition was marked by two distinctive features. First, it sought proposals for a single architectural space that would house a variety of different programmes. The programmes required by the university included an art museum, art library, art education space, performance hall, general lecture building, high-tech laboratory, industry-university collaboration maker space, and commercial space. Many of these spaces are used not only by students but also by businesses and local residents. The functions of lifelong education, art archives and exhibitions, performances, the library, and commercial spaces that are non-curricular, all expand the university’s role as an educational and cultural facility for surrounding urban residents. One way of composing these various spaces within a single architectural space is not to present the relationship between these spaces and the solution to them in a matrix that is unique to our university, but to allow the creative solutions of each participant to emerge from the competition process, and to this end, we wanted to present as much flexibility as possible in the spatial composition.
Another topographical feature is that Hongik University’s Seoul campus is located in the middle of a sloping terrain that flows down from Wausan Mountain into the city. The site anticipates a variety of architectural proposals that connect nature with the city. The guidelines about the form for the 35,000m2 of floor area, which is a buffered area of the floor area ratio at ground level, also leave the door open for a variety of topologies to be proposed. In fact, the submissions of the competition varied in their programme mix and the architectural solution to the overall space. In addition to the formal and spatial diversity, the proposals differed in the relationship between the programmes and the way they connect with nature and the city.
In May 2023, after reviewing more than 200 architectural firms recommended by Hongik University’s architecture faculty as well as domestic and international architectural organisations, 21 firms were selected and invitations were sent out, and after reviewing 18 firms that expressed interest in participating, the competition was held in July with the final 5 teams: David Chipperfield Architects, Herzog & de Meuron, SANAA, OMA, and Renzo Piano Building Workshop. After a three-month design period from the beginning of the competition, the meeting of the jury committee was held on the 23rd of October, 2023 at Hongik University. On the day of their final deliberations, the five firms’ presentations were reviewed, and through two rounds of discussion, OMA’s proposal was selected as the winning entry by a majority vote.
Jury Comments
When the jury members commented on the submitted designs, it is interesting to note that the personalities and characteristics of the participating architects were prominent enough to override the recommendation for anonymity of the entries. The chair of the jury, Ito Toyo, gave a general comment concerning the competition not only characterising the winning entry but also assessing the significance of the competition itself:
‘The winning entry is an excellent and novel proposal. While the other proposals sought to create a single centre, the winning entry showed a complete difference from the others, with multiple axial lines intersecting and many irregular courtyards created between them. If this proposal is realised Hongik University’s campus will become one of the few university campuses in the world that is to be highly regarded. There will be many challenges to realise the proposal, but we hope that this great entry gets realised. This was a truly unimaginable competition, inviting intentional juries and bringing together five of the world’s most accomplished architects. It’s very rare to see a competition of this magnitude run on a global scale, and I’m very grateful to the team for accepting the winning entry.’
Sarah Whiting also emphasised the uniqueness of the winning entry and the significance of the competition in rethinking the role of educational institutions:
‘The winning entry is extraordinary in that it extends from underneath the existing buildings, making the existing campus coherent and providing something that essentially unifies them. What makes this proposal unique is that it is both a building and a campus. It is a building that operates in its own universe within Hongik University’s vision, demonstrating urban planning as architecture. We also have to thank and admire Hongik University for understanding the value of design and for making a design investment in the future of its students, creating an environment where they can create a better world.’
The jurys’ assessments of each entry are summarised below by excerpting key judging comments on individual entries, avoiding duplication wherever possible, and without mentioning the judges by name.
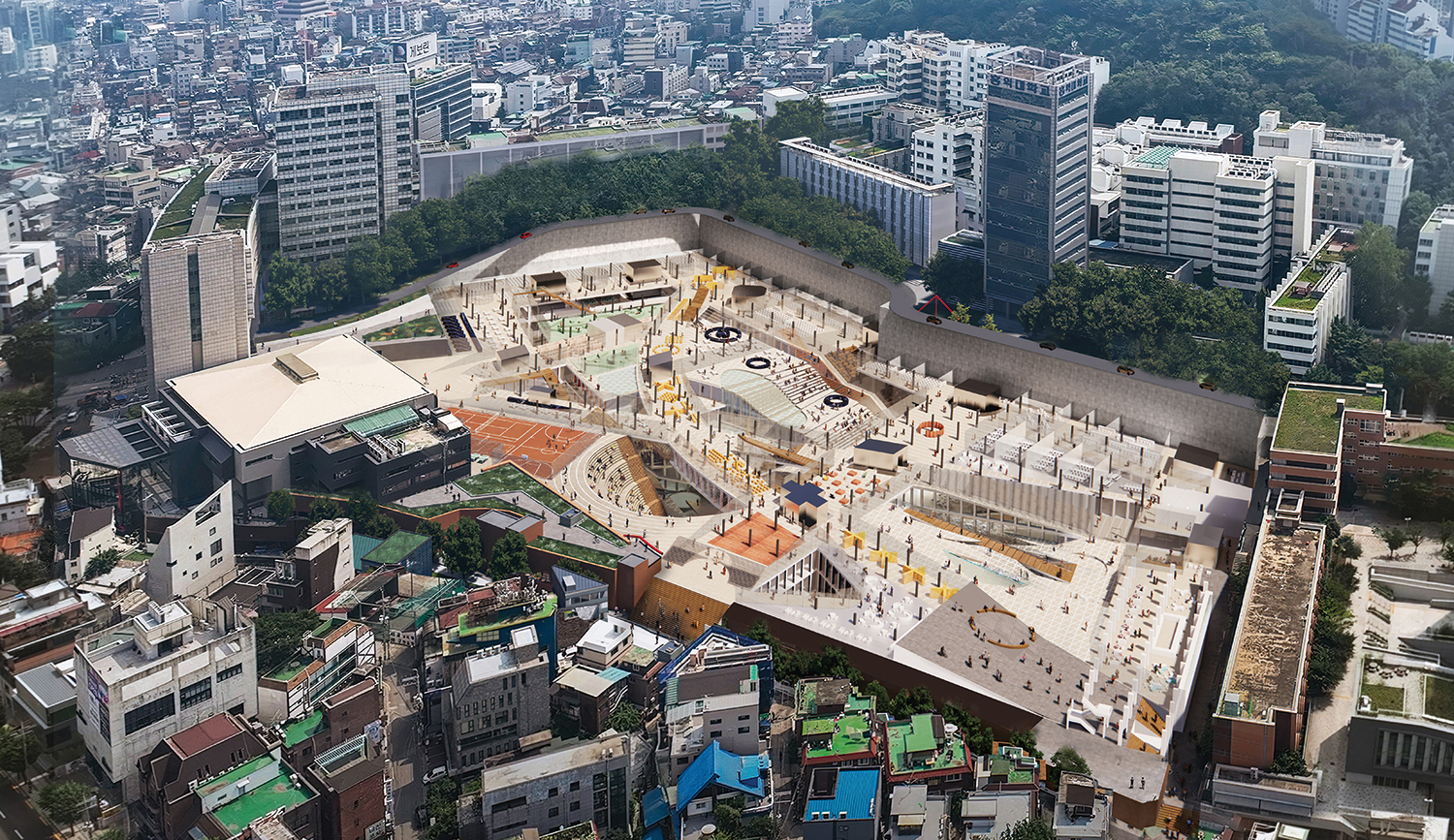
The winning entry of OMA
