SPACE May 2024 (No. 678)
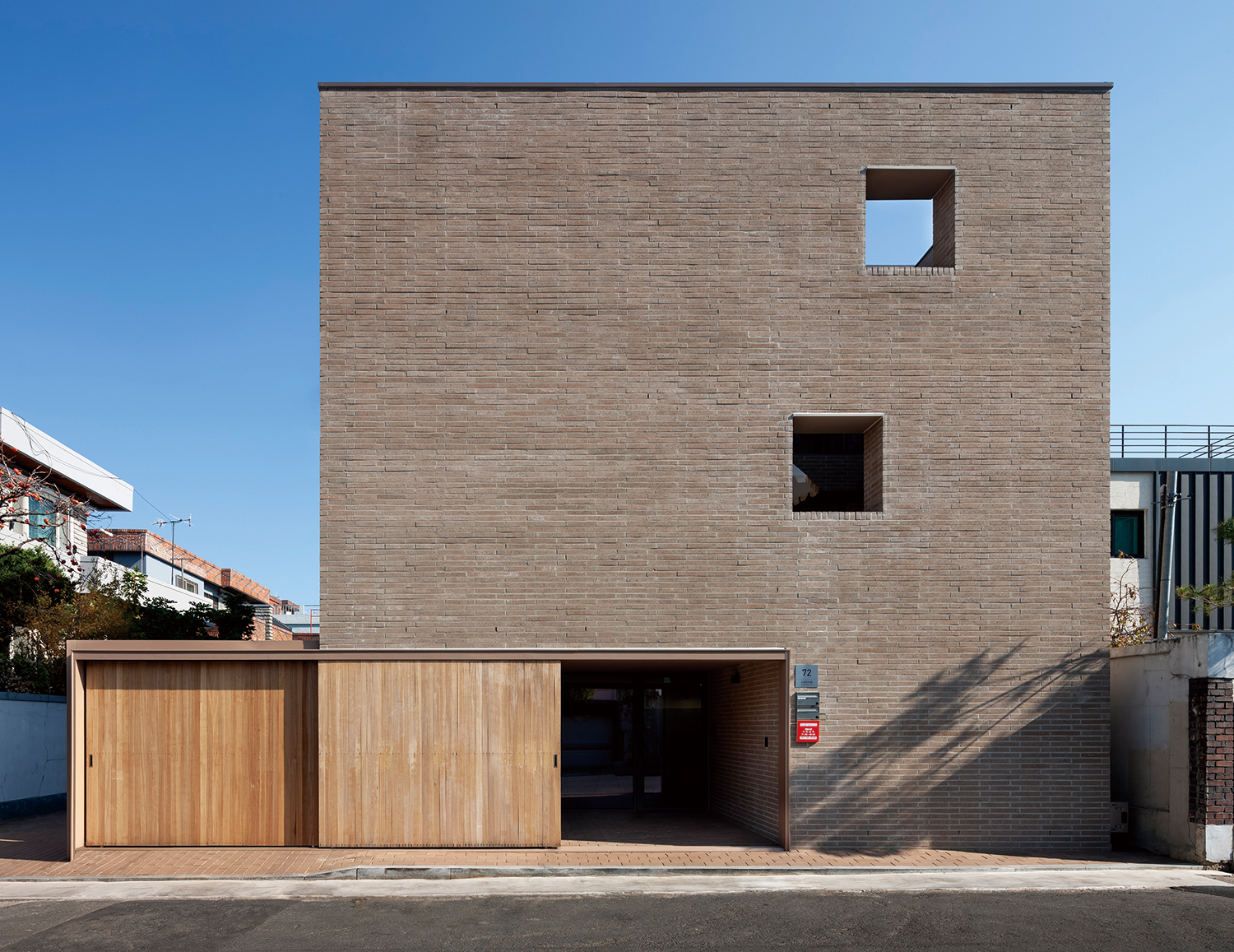
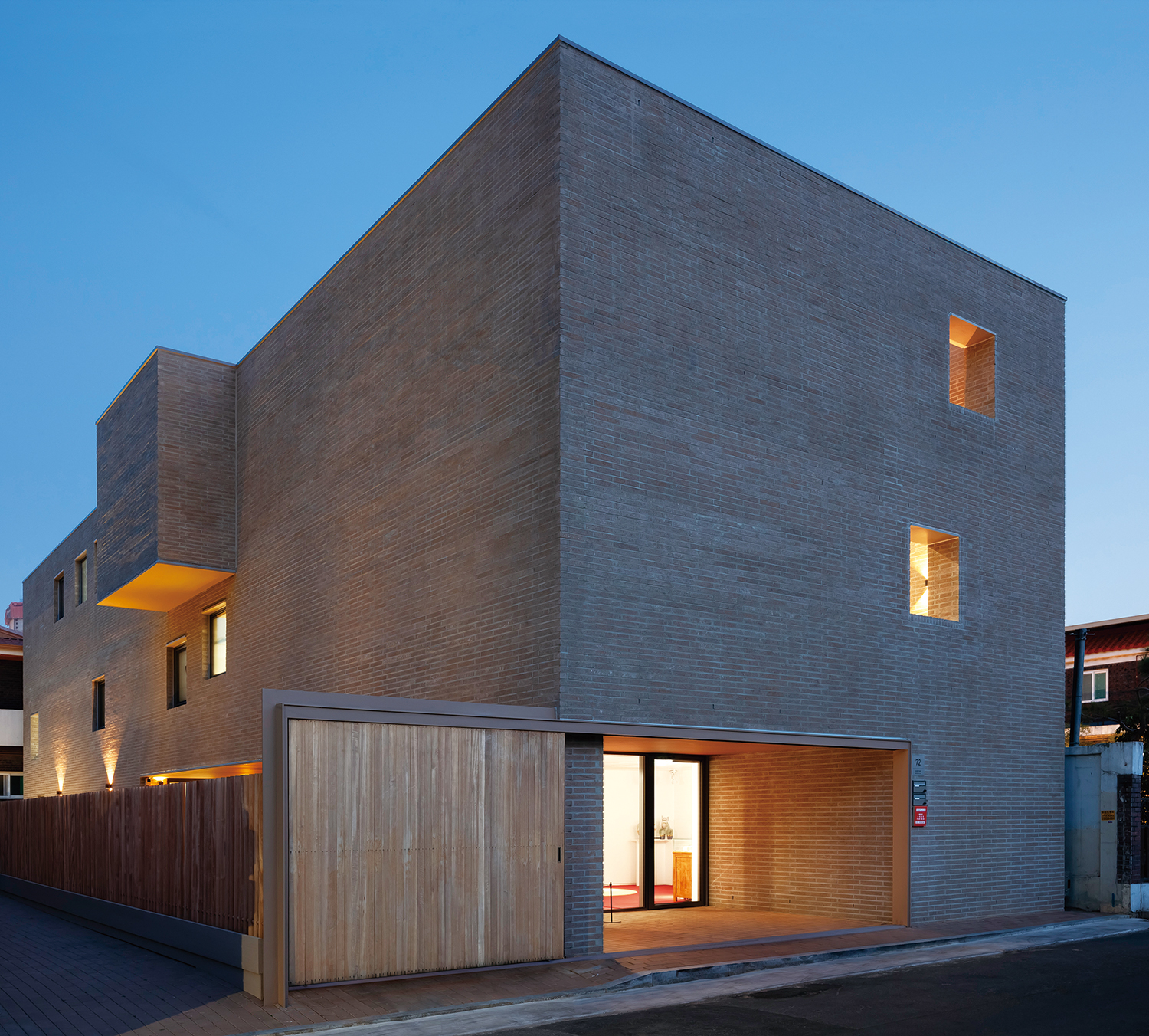
The Origins of Architecture
There have been endless attempts to define architecture, following the venustas, utilitas, firmitas of Vitruvius’s De Architectura. However, any definition of architecture varies depending on the era and the individual, and is never fixed. With Lumières the issue of rationality was raised, and a completely different approach emerged in architecture’s theoretical lineage that sought to define architecture by revising Vitruvius’s three principles. This emerged from discussion concerning the origins of architecture. There are two huts at the centre of this debate. One is the Primitive Hut, proposed by Marc-Antoine Laugier in Essai sur L’architecture (1753), and the other the Carabean Hut, mentioned by Gottfried Semper in Der Stil (1860). The two huts standing either side of one hundred years prove that the origins of architecture lie in rational construction and symbolic expression, respectively. Instead of tracing the full story and impact of complex debates such as capital and cladding, what stands out here is the relationship between two binary oppositions that have historically been considered as architectural aporia. The binary oppositions in architectural aporia includes the relationship between structure and form, from the former where construction principles derived from nature are considered important, and of the relationship between interior and exterior from the latter where the spatial division for human habitation is substantial.
In discussions concerning the origins of architecture, Le Corbusier’s ‘Dom-ino skeleton’, which led to the establishment of modern architecture, cannot go unnoticed. This contributes to the argument that parts (architecture) cannot be separate from the whole (city), another binary oppositional relationship between individual and collective, which continues the aforementioned discourse of structure vs. form and interior vs. exterior.
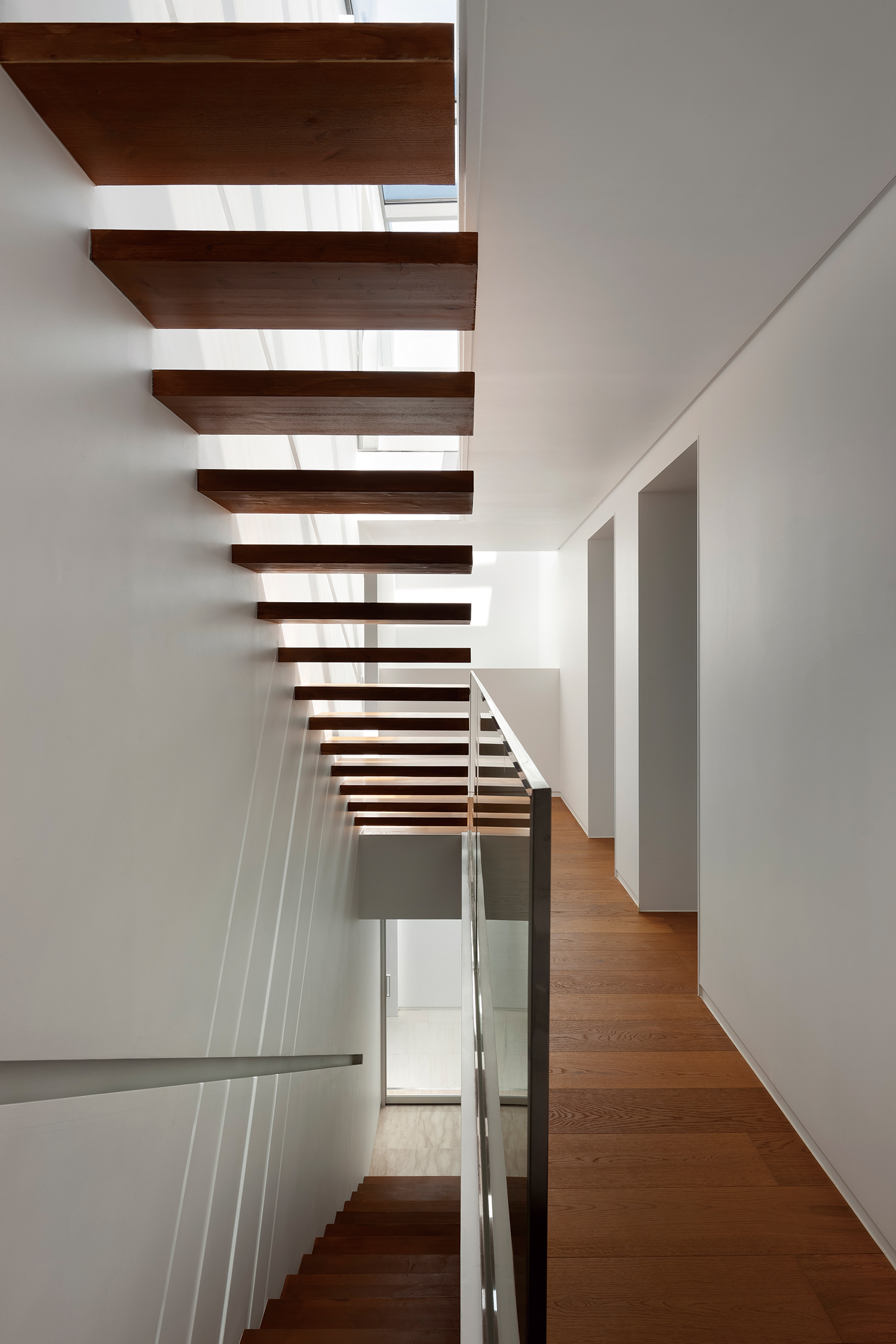
One Box
Slanted roofs, and especially roofs comprised of black giwa (Korean roof tile) such as hipped roof, hopped-gable roof, gambrel roofs, are an important architectural element, accounting for half the height of historical wooden structural buildings. The slope of the roof growing in a horizontal line is at the front of the building, where the main entrance is located. It is special not because it marks a transitional space between the interior and exterior of the building, but because the underside of the eaves are exposed to the eyes of observers outside the columns. It makes it seem as if the eaves are lightly lifting the sloped roof, which has added density due to the black-coloured tiles. The horizontal line in the air acquires a monumentality that is opposite to the monumentality of buildings with emphasised vertical lines.
The monumentality of horizontal lines must be restored. Two horizontal lines with two meanings were emphasised on the Sangdong Gallery-House. One was emphasised in a figural aspect to amplify the tense relationship between the site and the new building, while the other was to minimise psychological anxiety factors that arise in a city using vertical lines in a spatial context. As a result, the new building took on the shape of a rectangular monolith, a box, occupying the entire rectangular site.
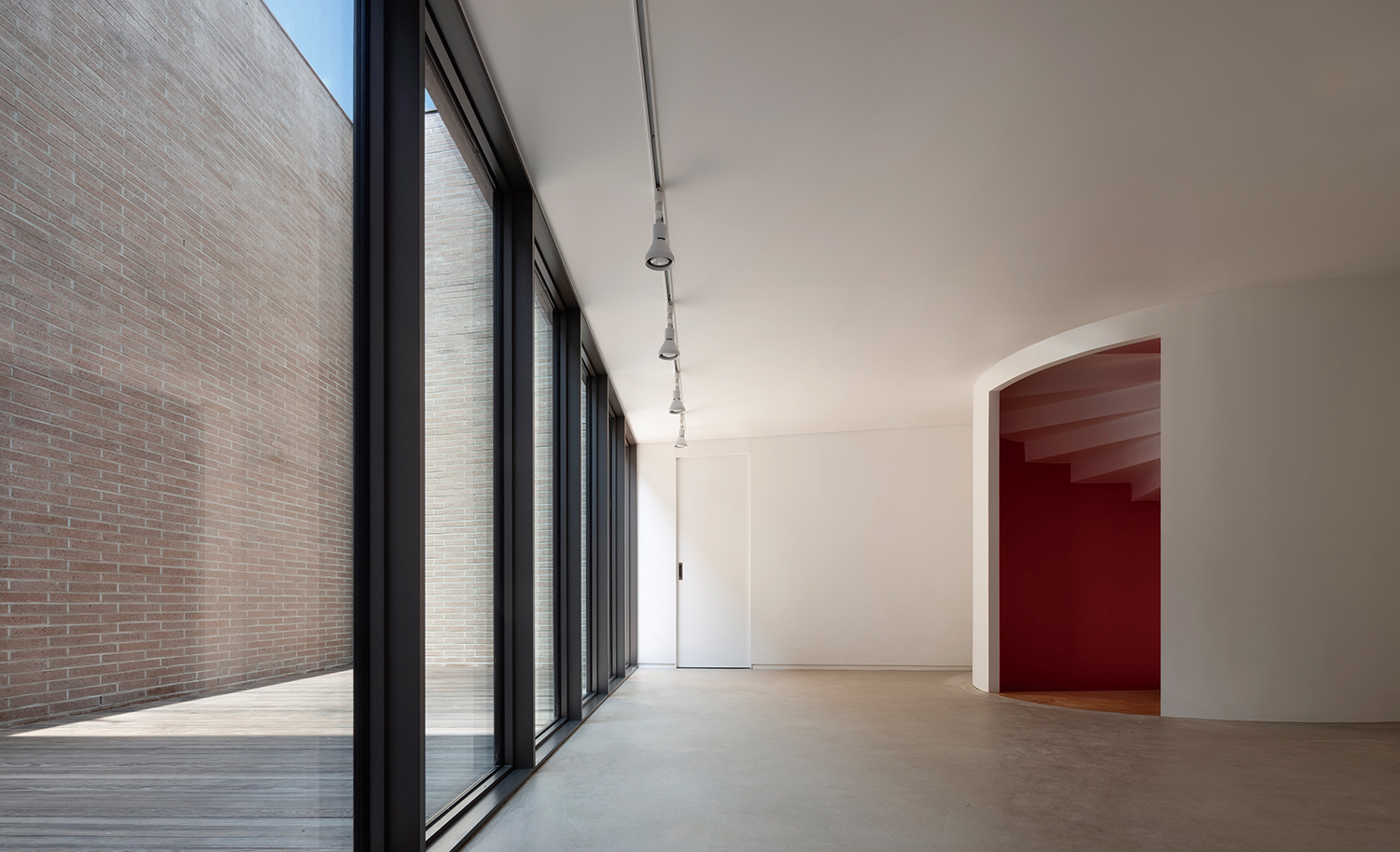
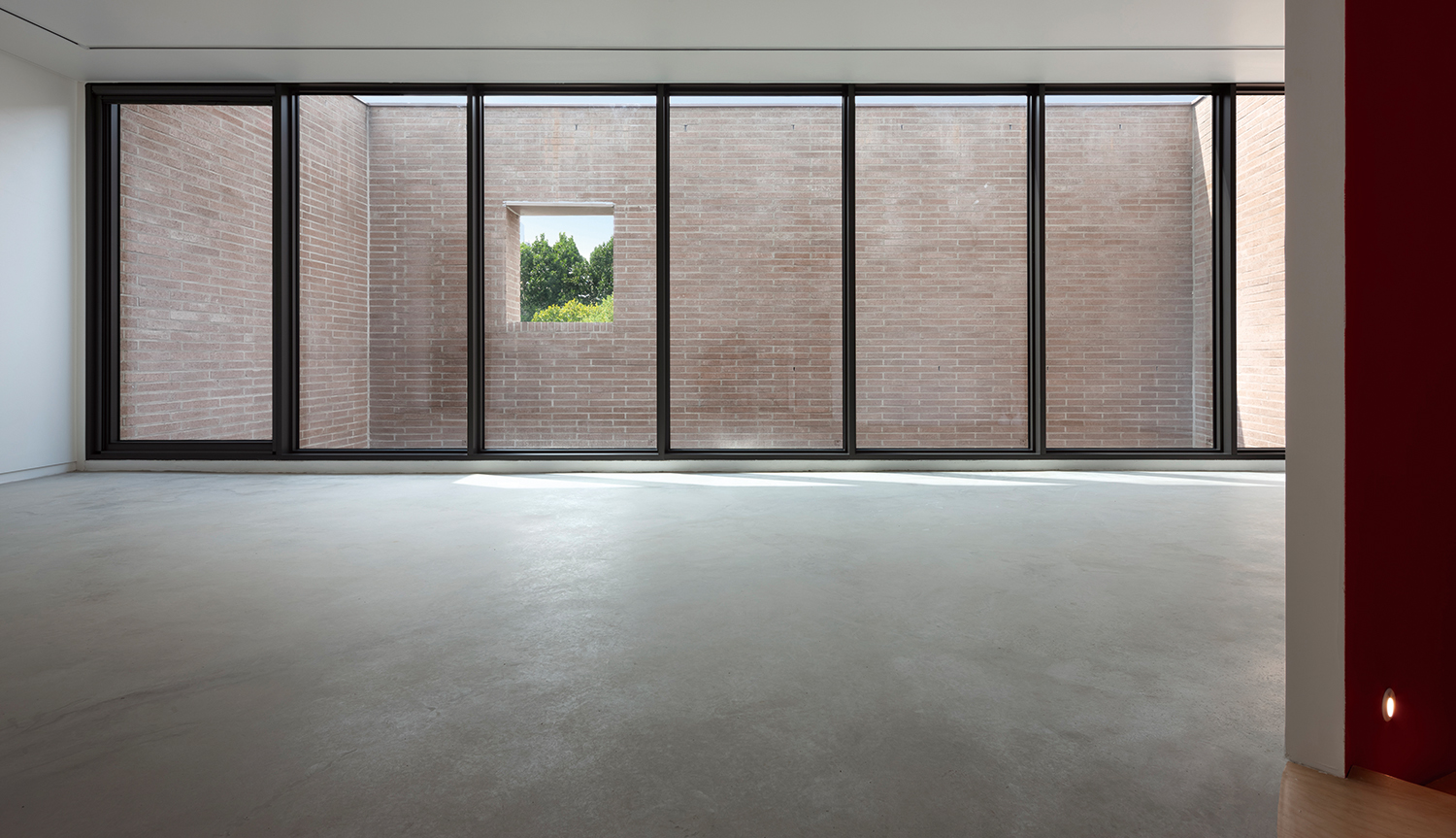
Two Purposes
Sangdong Gallery-House has two purposes: a gallery and a house within one box, as the name suggests. One-third of its length is used as a gallery, while the other two-thirds are used as a residence. The new building required a separate entrance. The entrances are separate, yet the main gate is shared. The main gate can be freely adjusted to allow full or partial opening and closing as needed.
The gallery consists of three floors. A red-coloured cylindrical spiral staircase connects each floor, in the exhibition hall on the first floor facing the road. The exhibition hall on the second floor connects to a terrace that is open to the ceiling height of the third floor. There is a distinct difference in quality between the one-storey exhibition hall and the two-storey terrace, and it is this difference that provokes emotional responses.
Walking past the gallery, one encounters the front door to the residence. The house is also comprised of three floors. When opening the front door and entering the first floor, the space expands like an explosion due to the sunlight pouring in through the skylight. One is faced with a decision of whether to proceed on to the living room or to climb the stairs. The ceiling of the living room is the floor of the third-floor areas. Right next to the two-storey living room is a three-storey terrace. The qualitative difference in space between the living room and the terrace prompts an emotional response. Stairs made by attaching only the treads to the wall without risers allow sunlight to pass through. Bedrooms and other functional rooms are located on the second and third floors, the third floor is connected to a skylight and a neighbouring one-storey terrace. In this rooftop garden-like space, one can relax while gazing out at the distant mountains and sky.
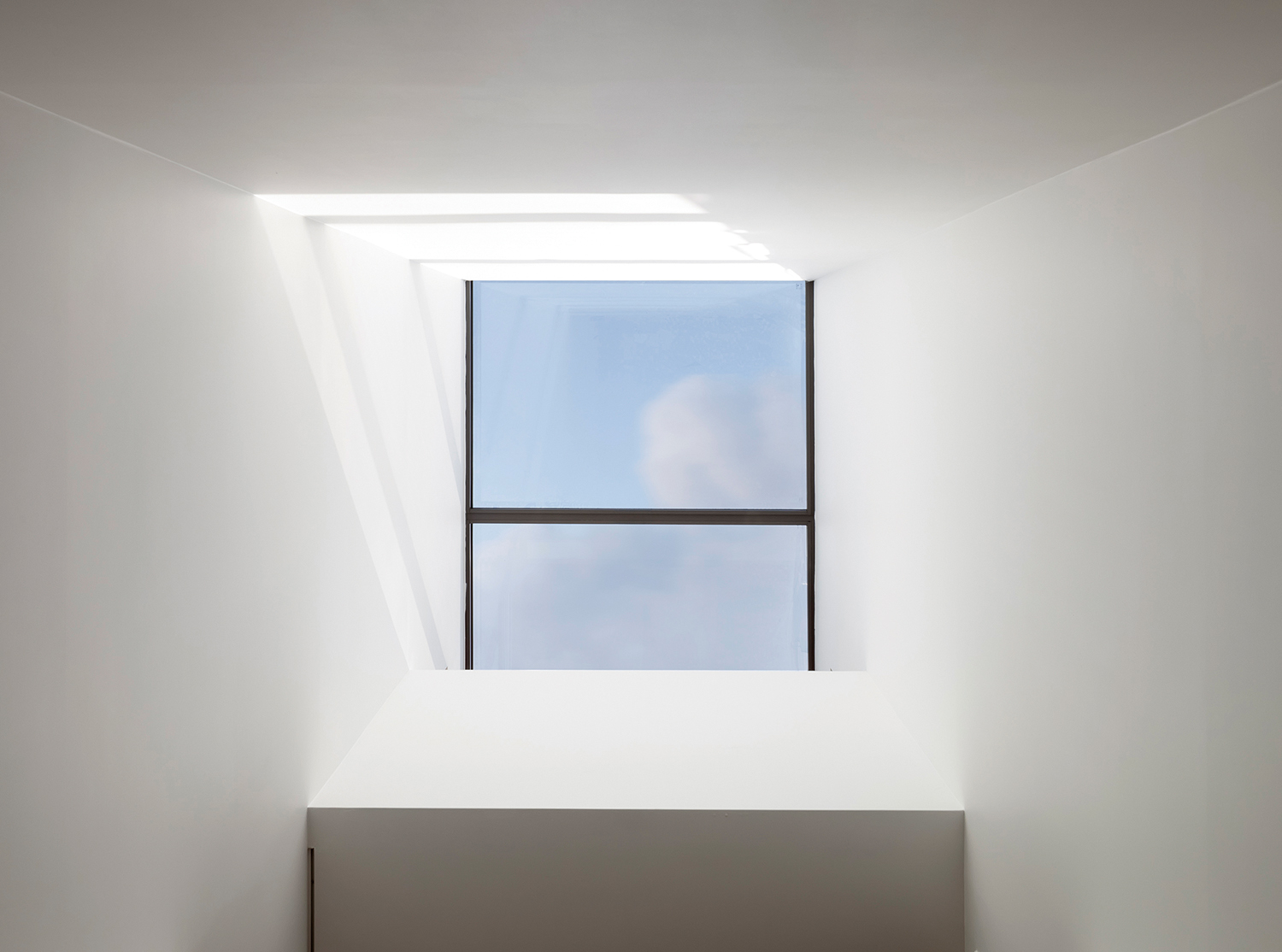
Three Empty Volumes
The three terrace spaces of the Sangdong Gallery-House are the result of structuring three empty volumes within one box. Empty volumes of one-storey, two-storey, three-storey exist with an emphasis on spatial corporeality. As all are open to sunlight, wind, and trees – the three essential factors for life insisted by Le Corbusier – are drawn into the building through the empty volumes.
We are called to ponder memories of the past, when land could be used more freely and expansively—there always was a yard between the low fence and the main residence. Was there a time when we lived in our front and back yards, where sunlight, wind, and trees flowed freely, when we could fully enjoy the benefits of sky and earth? The yards of enclosed space play an important role in enriching quality of life. The empty volumes of the Sangdong Gallery-House correspond to these yards.
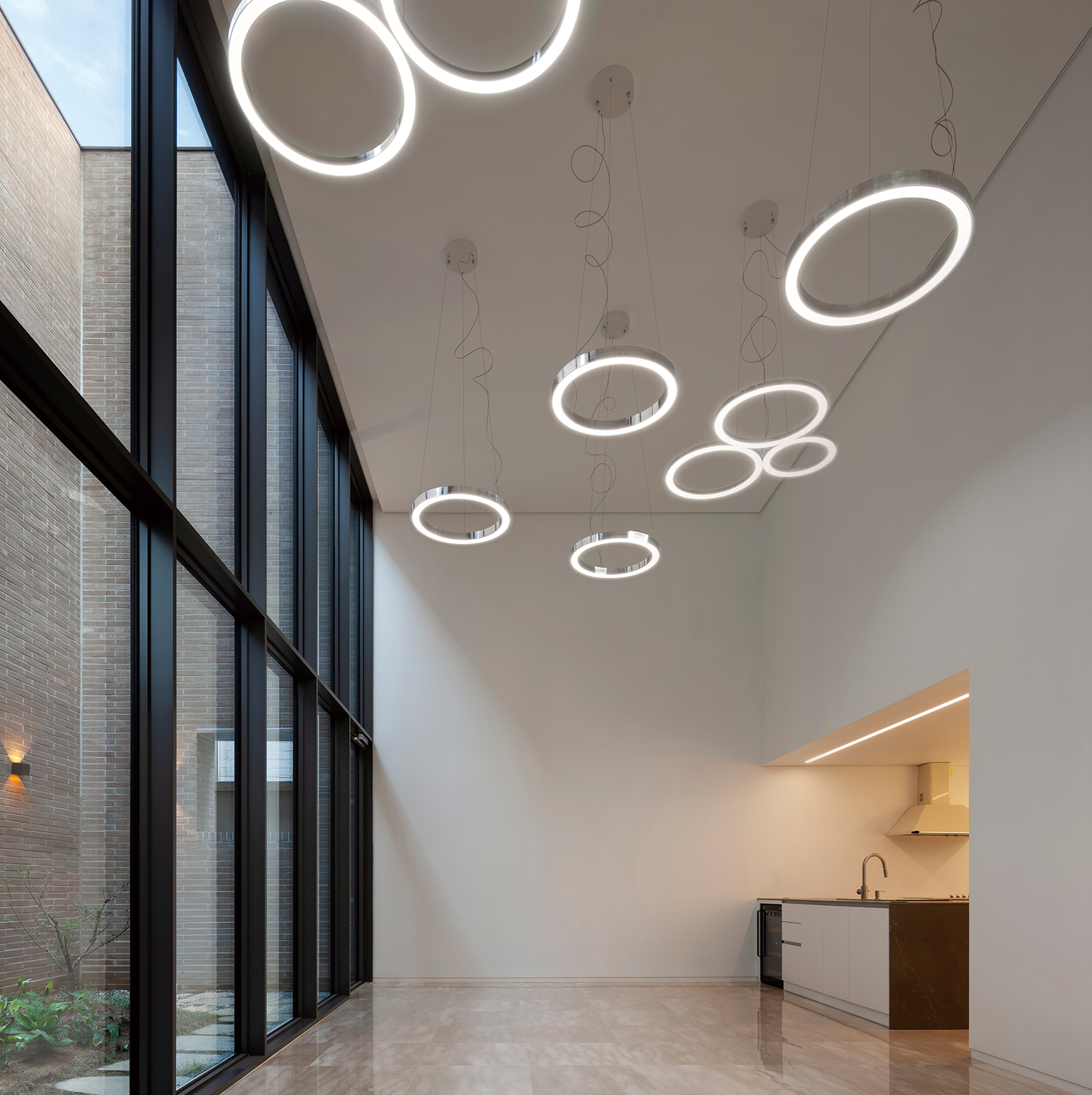
Balance, Order, Spirit
Architecture should be architecture. Architecture cannot be painting, nor can it be a sculpture. More so, it cannot be design. However, when can architecture be architecture? Of course, it is architecture when it exactly meets the definition of architecture, but since the definition of architecture not fixed, there is a need to slightly change the question. What are the special characteristics of architecture that makes architecture ‘be’ architecture? If the question refers to an everlasting and univariable fact, the answer is already embedded in the relationship of three epistemological binary oppositions exposed by the debate about the origins of architecture. In other words, the three binary oppositions of the relationships between structure and form, interiors and exteriors, and of individual and collective, are architectural aporias one inevitably faces in architectural thoughts. Architecture becomes architecture through the process of challenging these architectural aporias and by finding answers to them.
The Sangdong Gallery-House references the debate over the origins of architecture related to the three architectural aporias. It means that they are crucial points for its conceptualisation. Borrowing Le Corbusier’s words, architecture can be architecture on its own terms. Balance, order and spirit are everything in conceptualisation. Only when we recognise the ‘weight’ of objects and recognise ‘we’ to which ‘I’ belong, can architecture as an art of building realising universal human values be born.
The title of this article is taken from Le Corbusier’s book, Vers une architecture.
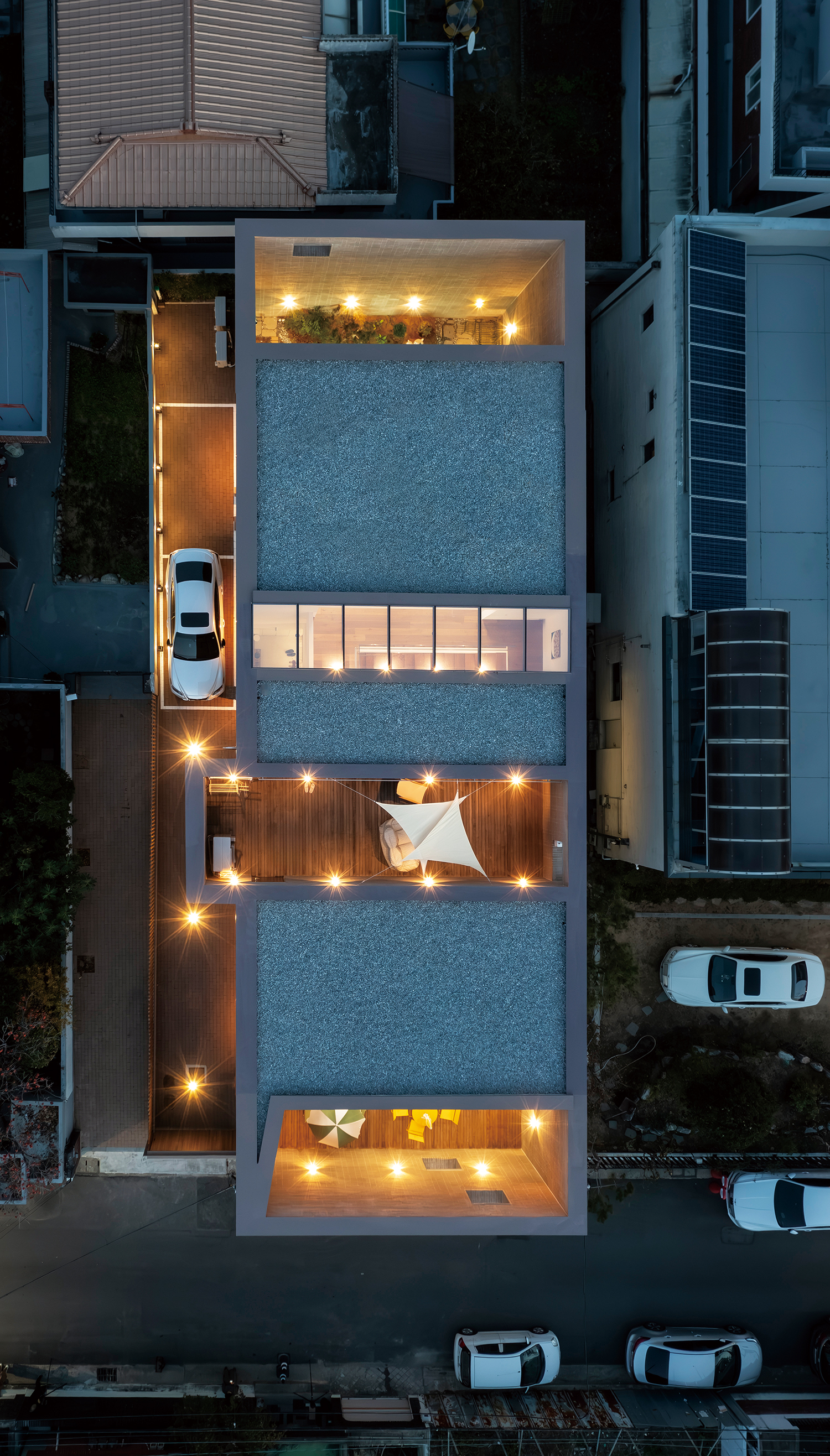
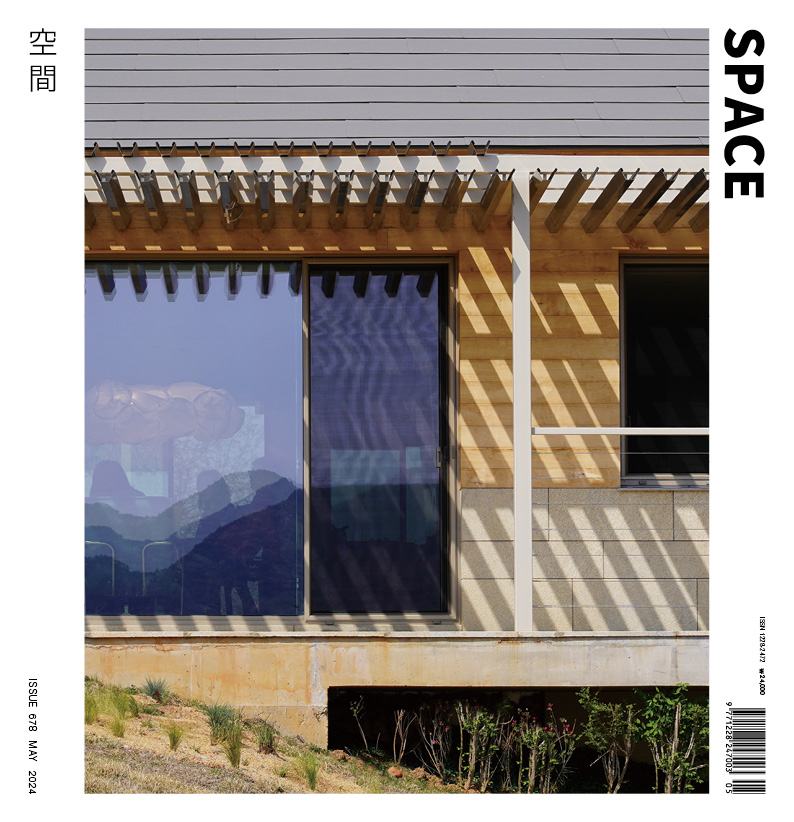
Jeong Jinkouk (Hanyang University) + Studio M.U.T
So Hanseo
23-5 Sang-dong, Suseong-gu, Daegu, Korea
single house, art gallery
362m²
210.64m²
484.75m²
3F
3
8.85m
58.19%
117.96%
RC
brick
water paint
Centum Structural Engineering
Jaewon Engineering
Seungjin EMC
MD Construction, UIN ARCHITECTURAL GROUP
July 2021 – Feb. 2022
June 2022 – Oct. 2023
Baek Hyunsil, Lee Jeongjae




