SPACE May 2024 (No. 678)
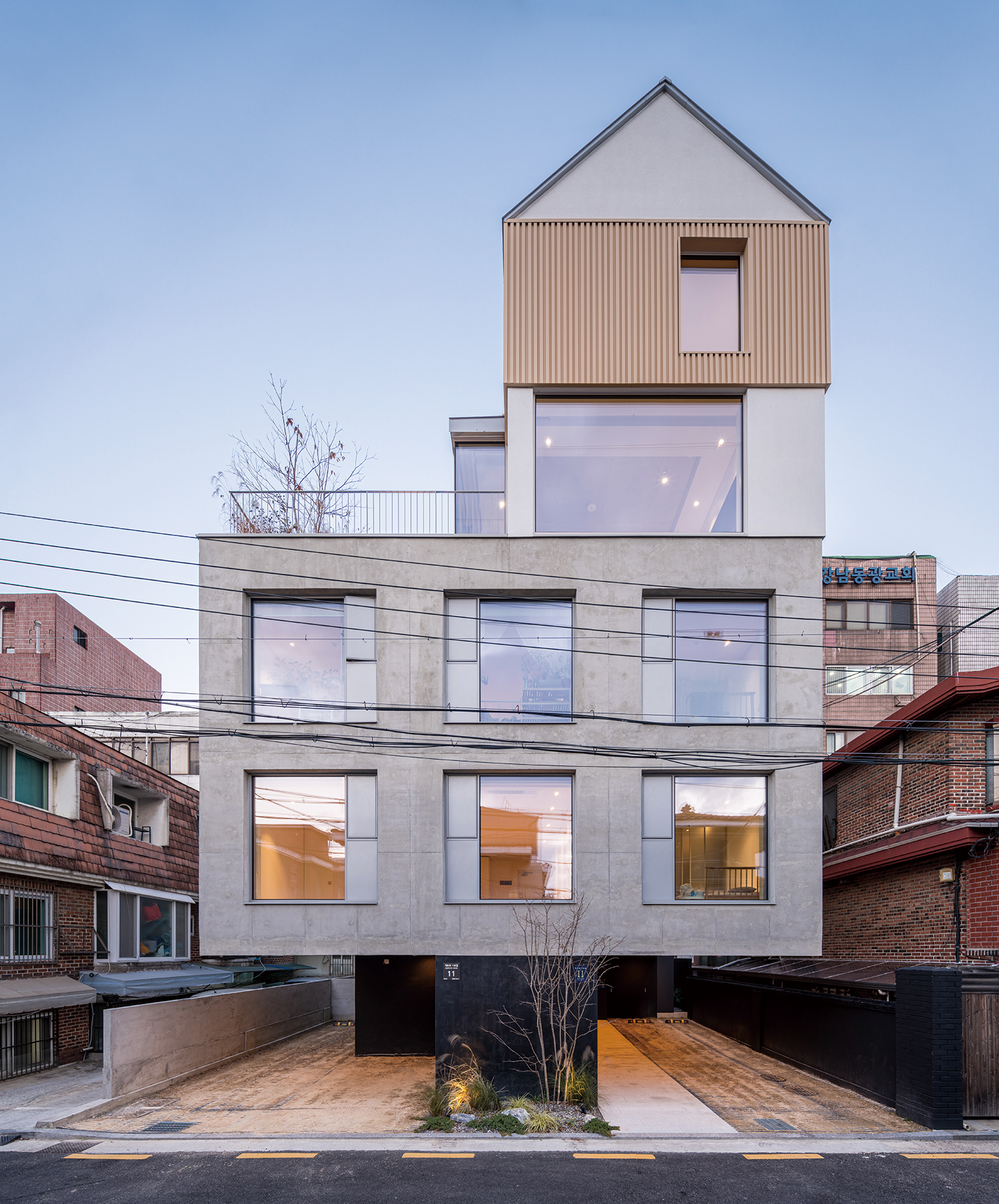
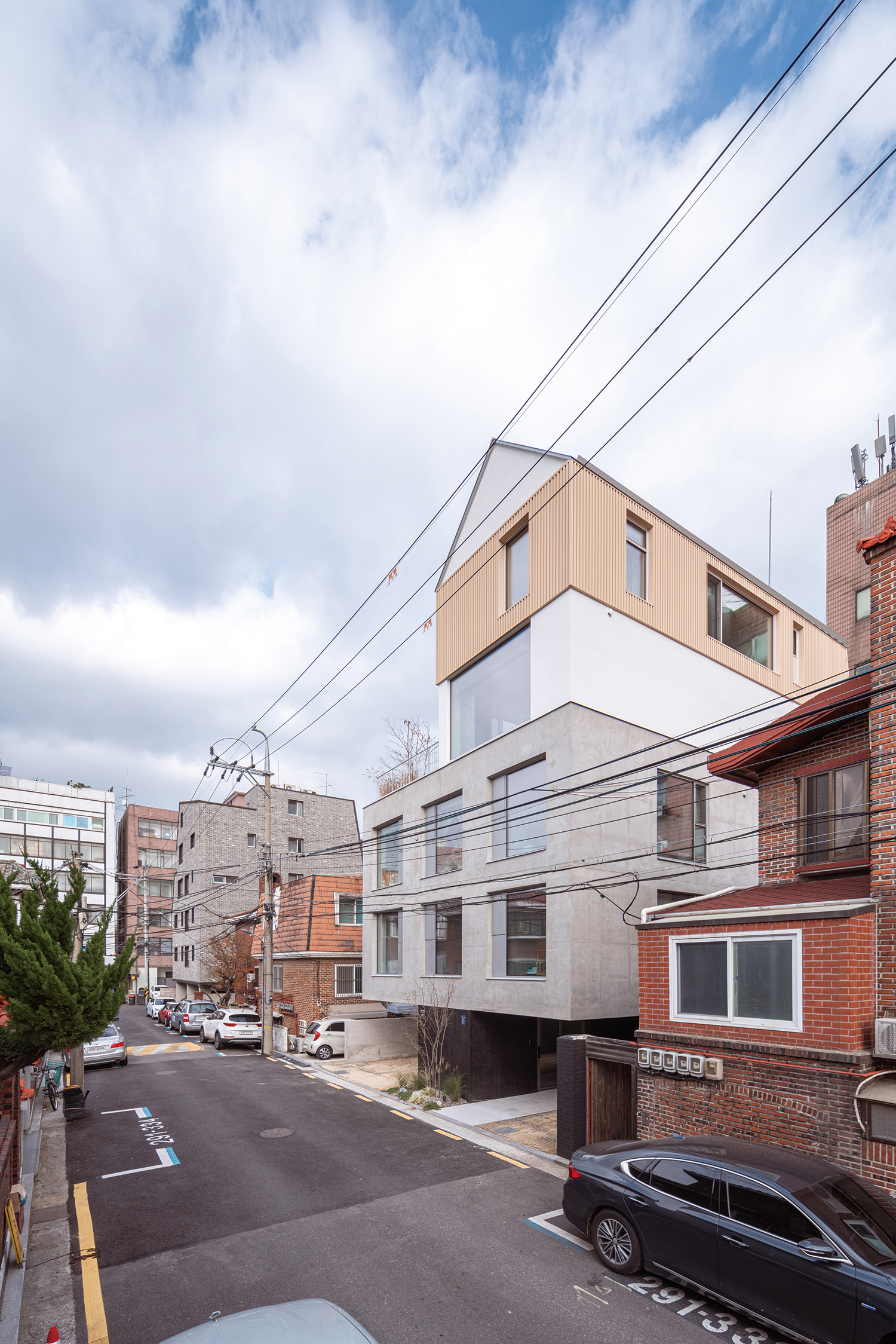
We describe this building in two ways, and the first is as follows:
The building has two levels: a lower part with a dense floor plan of three studio units per floor, and upper part on the fourth and fifth floors for the client’s family. The small site required all the possible space, even though tight, but we wanted to improve the spatial conditions with our structural knowledge. The second and third floor elevations were constructed with a vierendeel truss to create a convenient column-free parking at the ground floor. At the lower part, insulation is hidden inside the structure at the cost of heat loss as it can be exposed to the fire, while a steel frame with sandwich wall panels is adopted for the upper part due to the tight limit of the volume by architectural slant line for daylight. The saved exterior wall thickness could provide more space for the client’s family. In a complex building with changing structures, materials, and insulation systems, great attention was paid to throating to keep the façade clean.
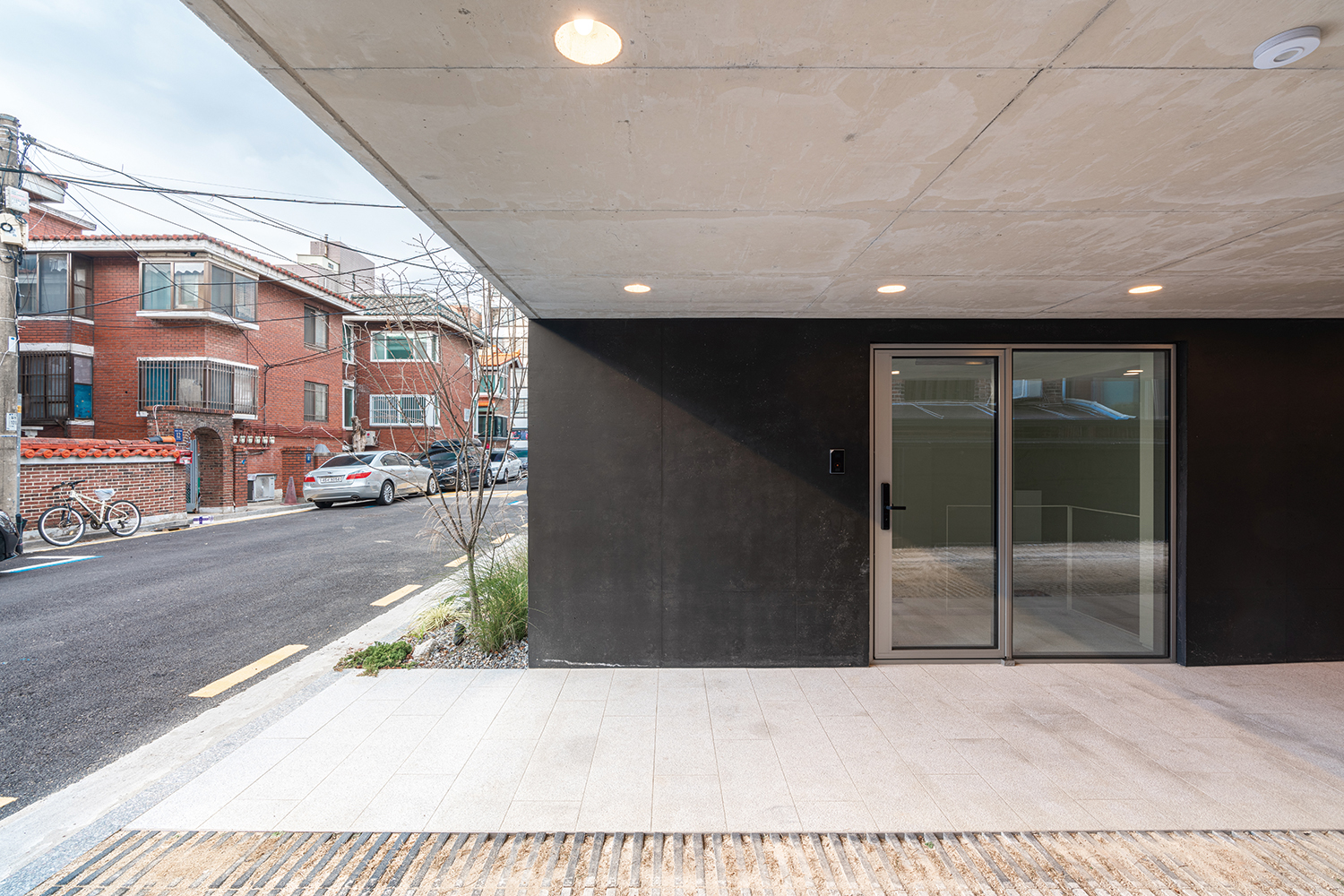
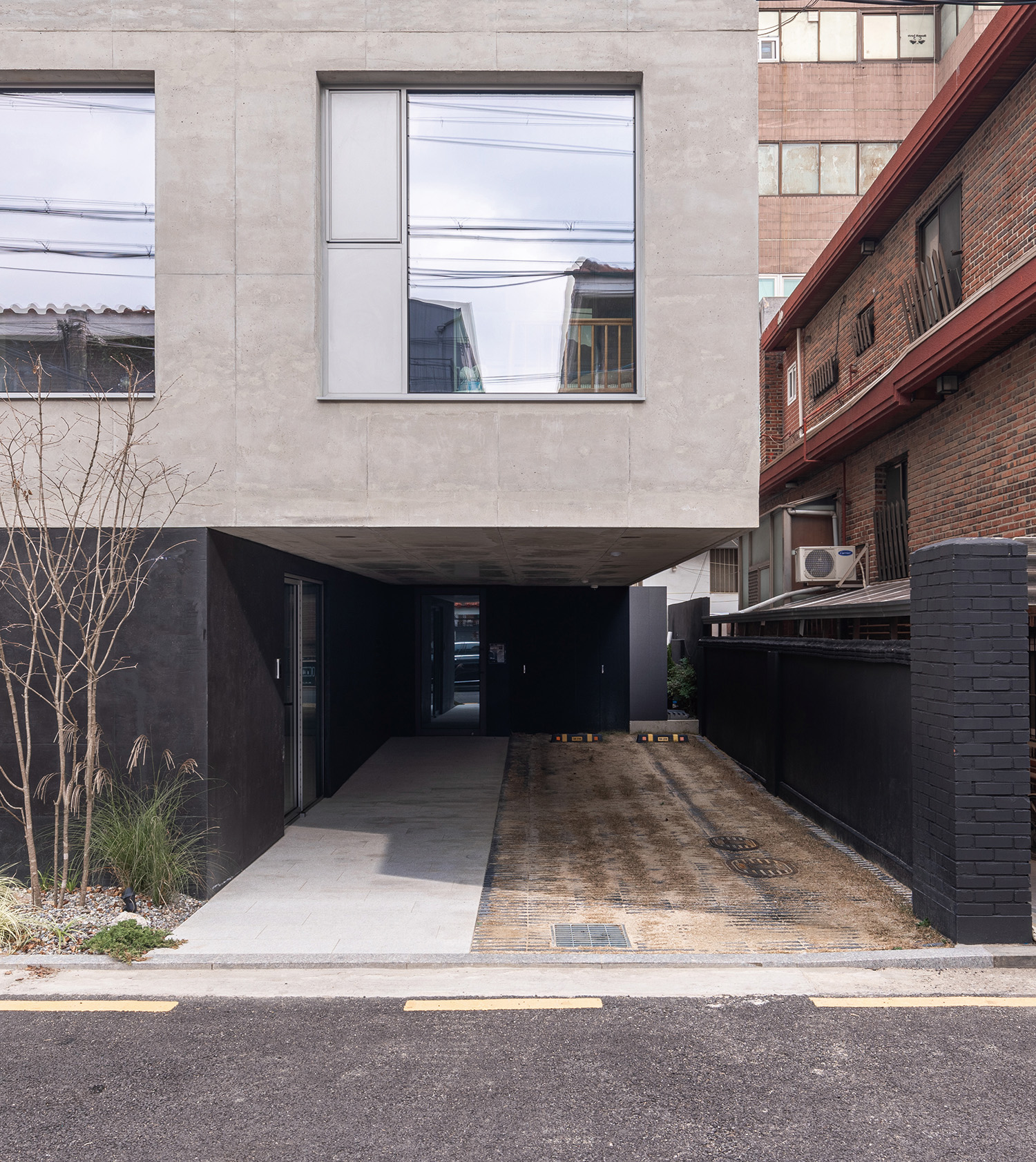
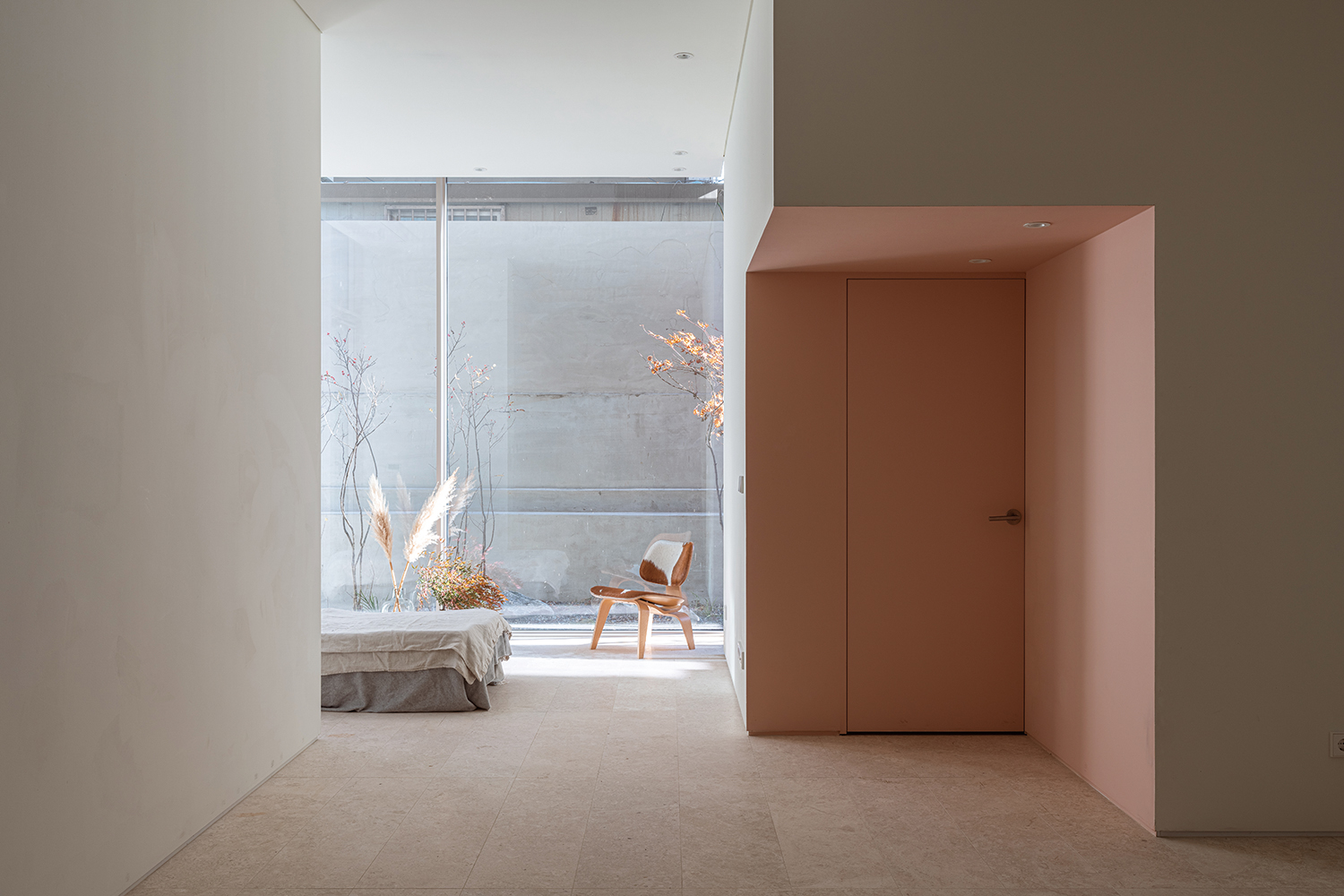
The second is as follows:
The building has two different levels: the upper part for a fixed number of residents and the low part which is divided into multiple units for unspecified users. The different parts are characterised by differences in plan, form, materials, insulation, and structural systems. The thick, heavy structure was exposed as if it were floating, while the slabs suspended from a lightweight truss structure were completely hidden within the material. Contrasting the two parts was one of our intentions from the beginning of the design. Expressing the line where they meet as a sharp gap was an important issue until the very end of the design, when all the details were finalised, and was realised by continuing the two layers of profiles covering the parapets of the third floor to the hem of the cladding of the fourth floor.
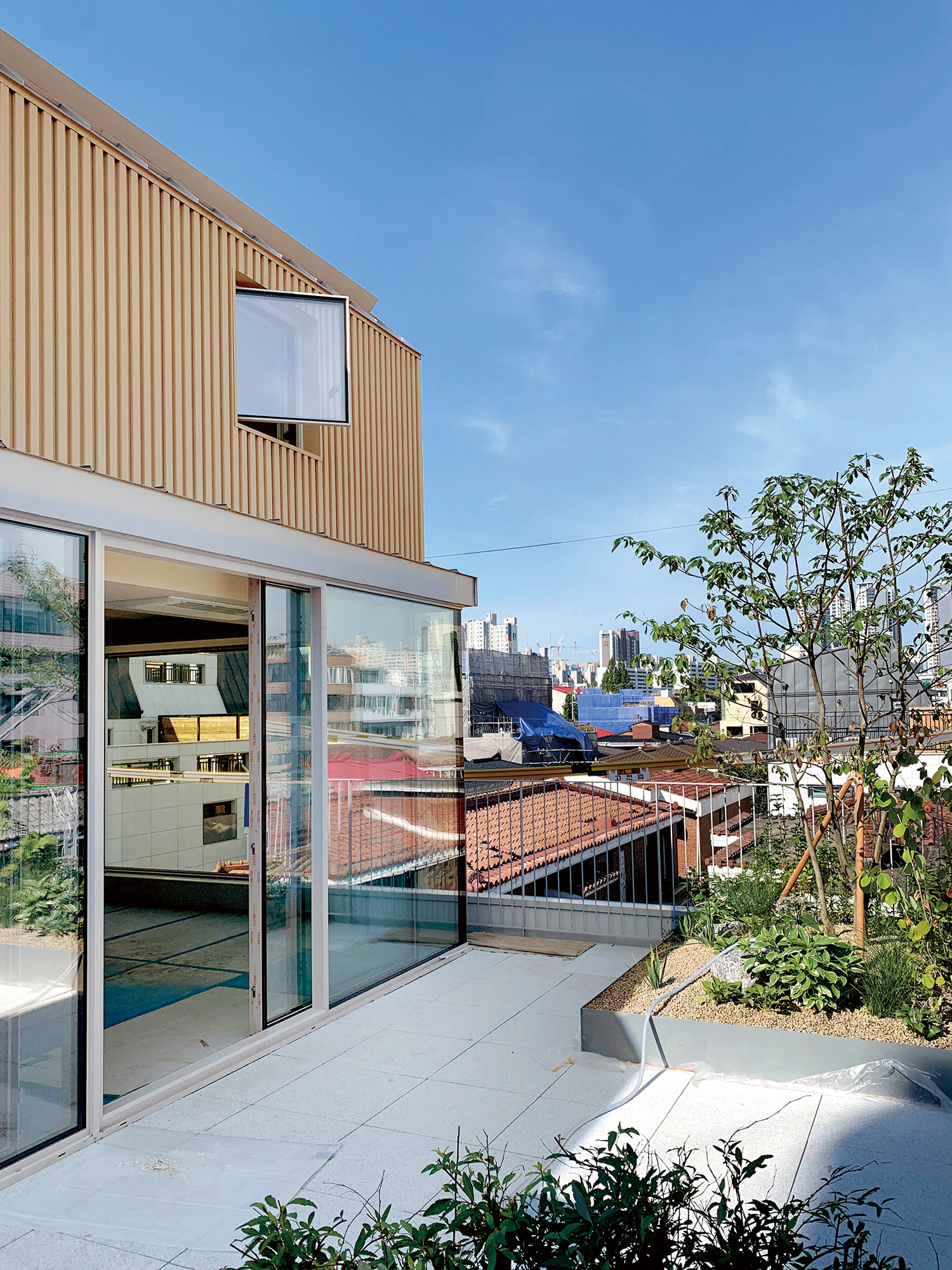
©KimNam Architects
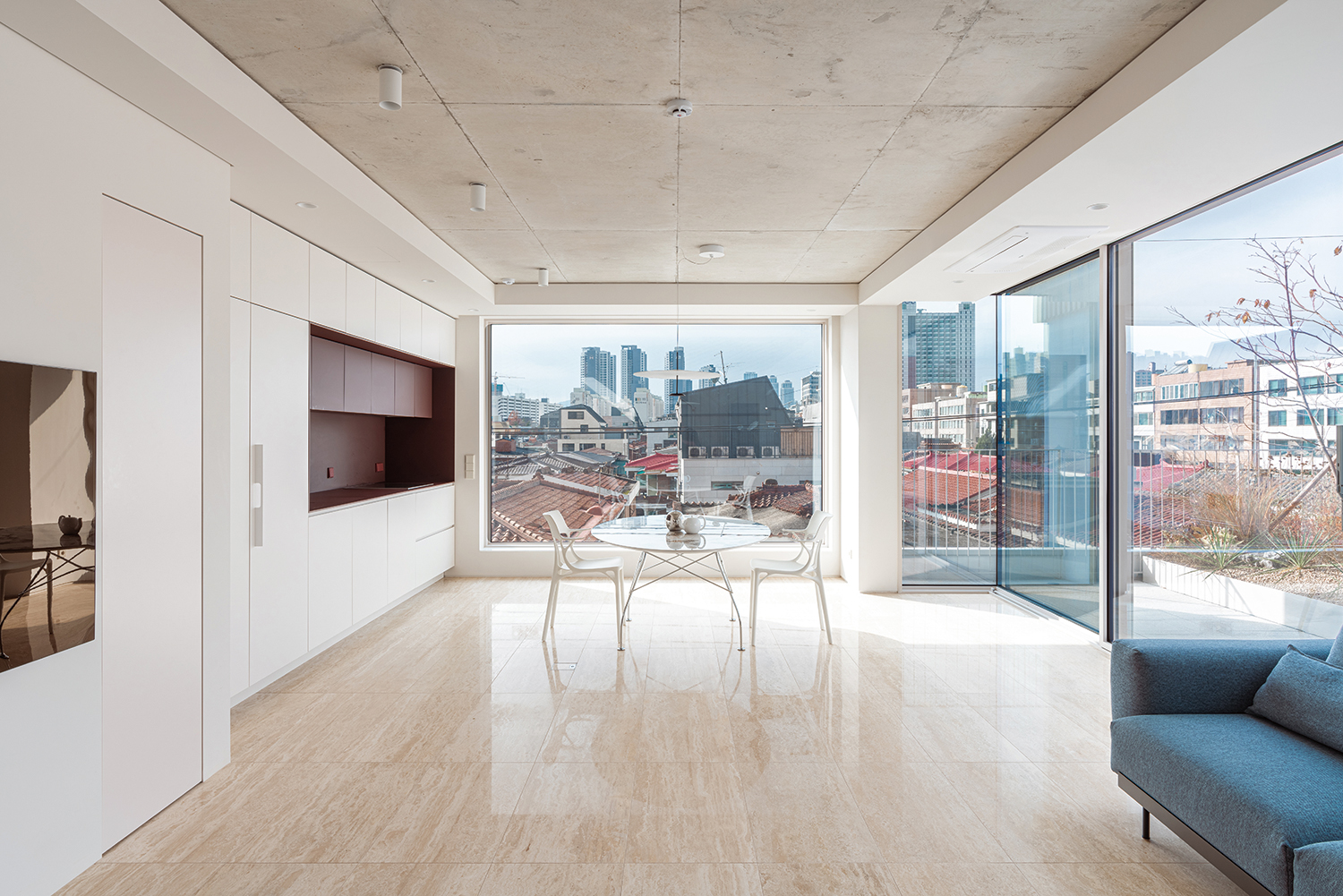
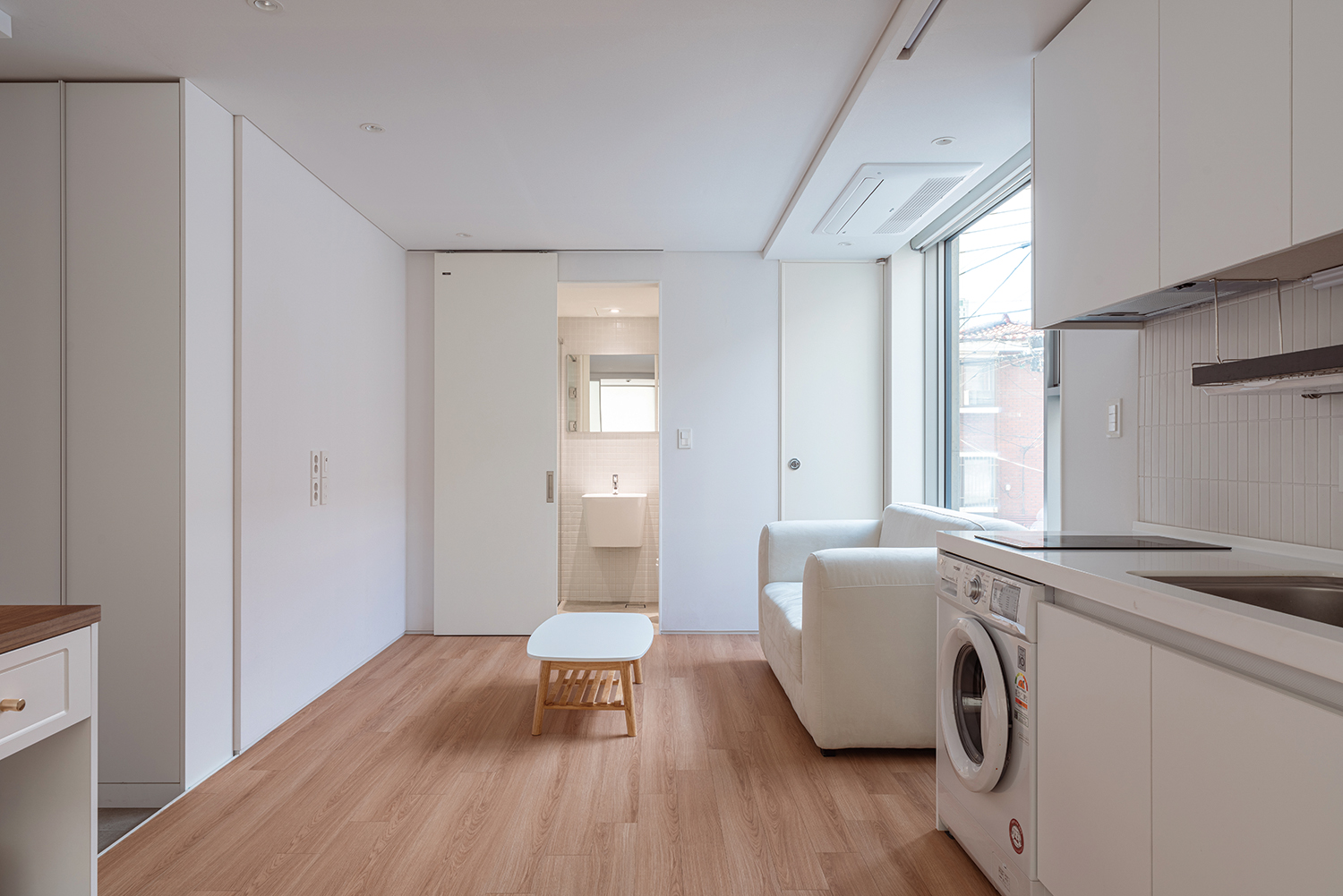
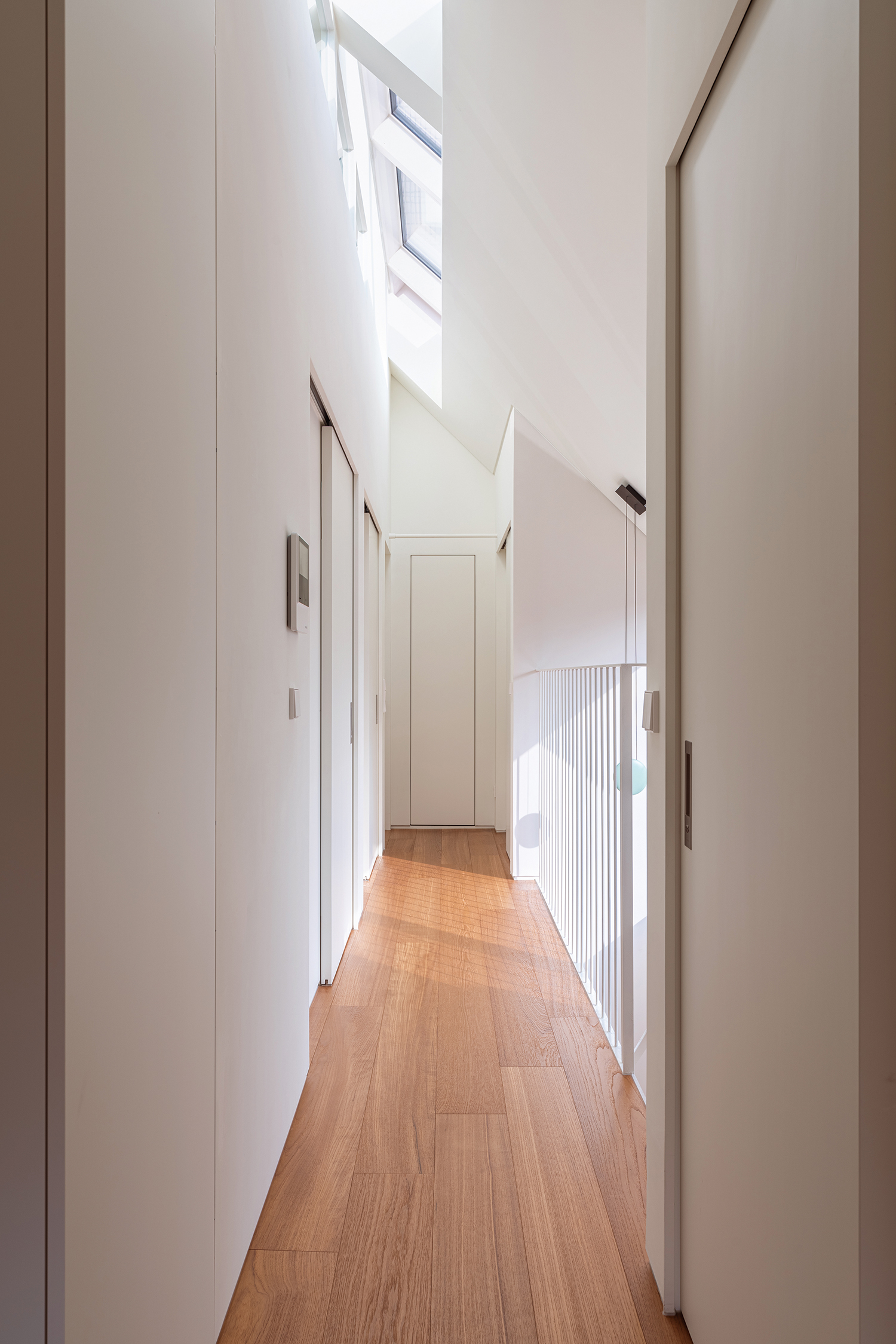
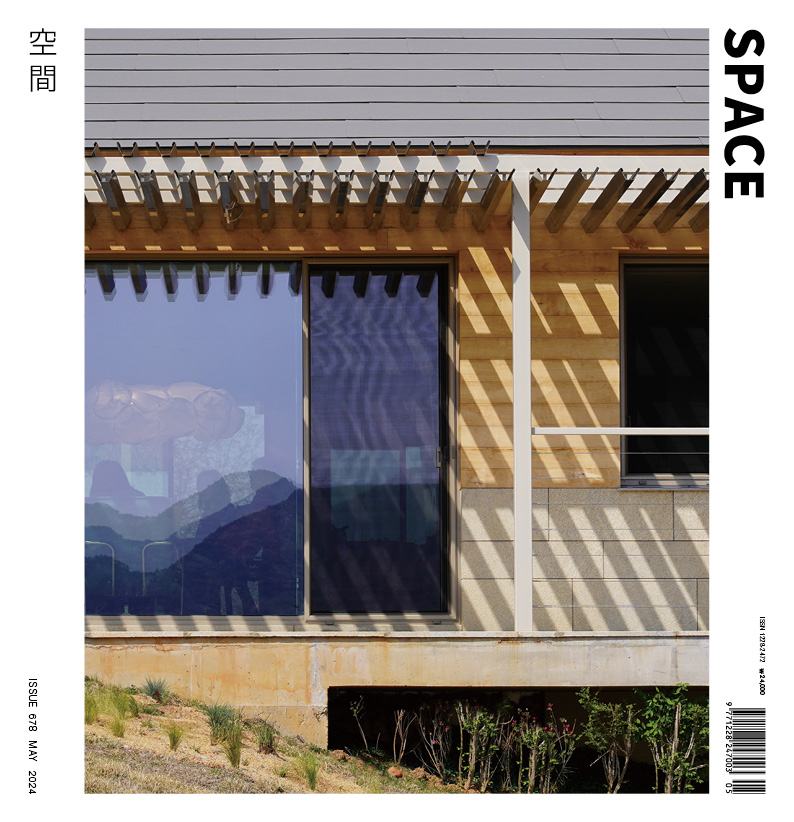
KimNam Architects (Kim Jinhyu, Nam Hojin)
Lee Youna
Irwon-dong, Gangnam-gu, Seoul, Korea
multi-family house, neighbourhood living facility
198.3m²
118.85m²
379.69m²
5F
4
16.02m
59.93%
191.47%
RC, steel frame
exposed concrete, stucco, corrugated steel sheet
paint, travertine, wooden flooring
YOON Structural Engineers
Timetech
Keukdong Power Tech Co., Ltd.
Mooil Construction Co., Ltd.
Dec. 2019 – July 2020
Aug. 2020 – July 2021
Another Garden




