SPACE May 2024 (No. 678)
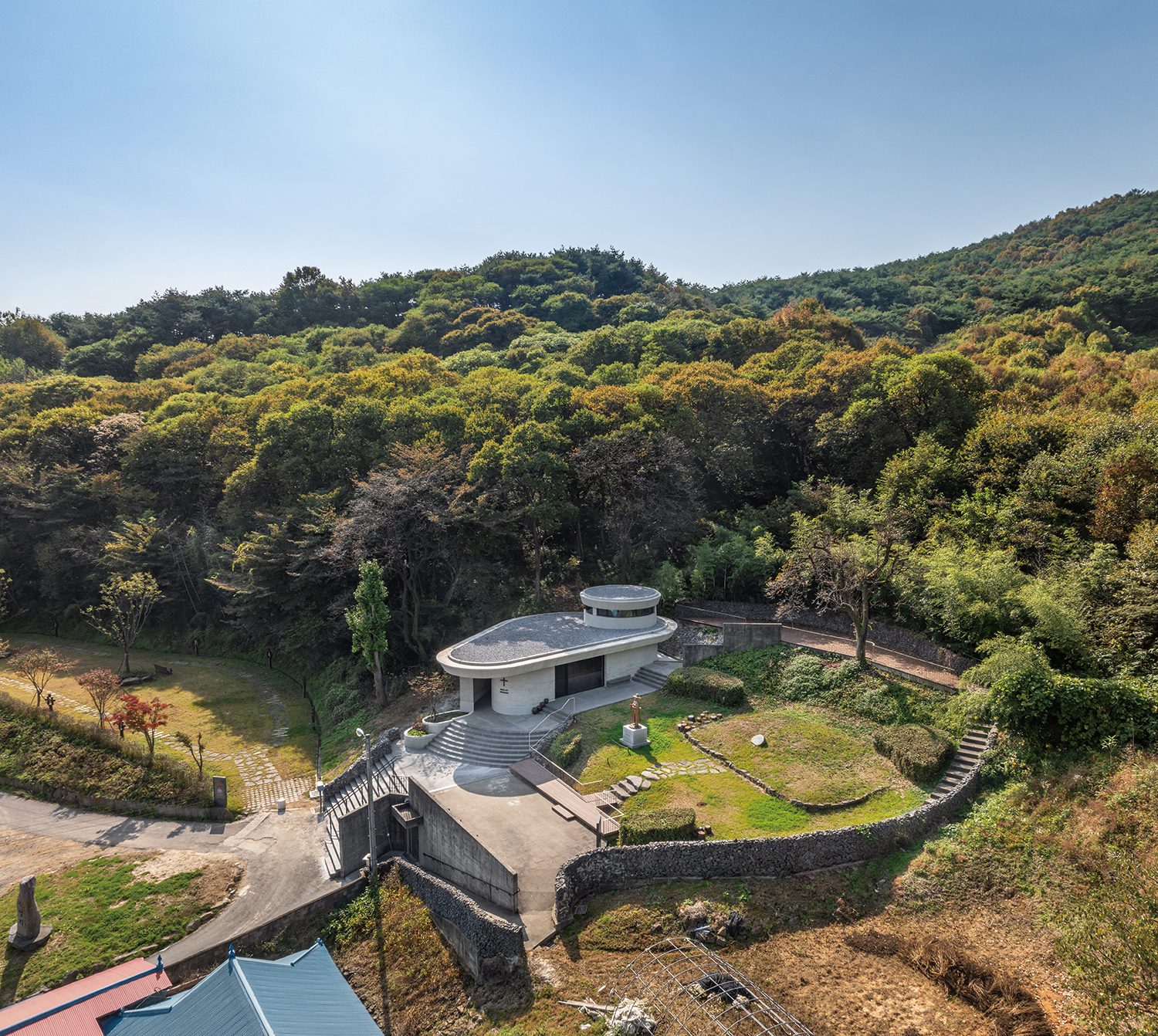
©urbanrecord
This is a small and modest chapel built at Daracgol in Cheongyang-gun, Chungcheongnam-do—the birthplace of Father Thomas Choi Yangeob (1821 – 1861). The chapel resembles the Jungnimgul Cave where Father Thomas Choi spent his final years.
Father Thomas Choi was the first Korean to study theology in the Joseon Dynasty and the second to become ordained as a priest in the Korean Catholic Church. While the first Korean priest and martyr Father Andreas Kim is remembered by the Korean Catholic Church as the ‘martyr of blood’, Father Thomas Choi, as the only Korean priest of that time and who travelled the length of the Joseon peninsula to serve other followers of faith, is lauded as the ‘martyr of sweat’. In 2016, Father Thomas Choi was officially proclaimed as a ‘venerable’ figure by the Vatican Church. It was the first time in Korea that a witness of faith who is not a martyr received beatification. To commemorate the 200th year of his birth, the Catholic Diocese of Daejeon decided to build a memorial chapel at his hometown Saeteo in Cheongyang-gun. There are plans for the chapel to sit at the heart of Cheongyang-gun’s efforts to promote tourism in the region, known as the ‘Daracgol Tourism Asset Organization Project’. Because of the Julmudeom (unmarked graves of Catholic martyrs) in the region, the Daracgol Holy Site has been an important locus of pilgrimage for Korean Catholics and a primary tourist site for Cheongyang-gun as the base of an eminent historical figure. As such, building a chapel in the final place Father Thomas Choi called home is not only about commemorating his work but also about properly restructuring and preserving regional assets.


‘I want to do my best for Father Thomas Choi.’
Father Kim Youngjik of the Cheongyang Daracgol shared his thoughts when commissioning the project. The number of holy sites in Korea dedicated to 103 saints now amounts to approximately 160. How is this different from other holy sites? How will Father Thomas Choi be remembered in this place? These questions need to be answered architecturally. The site, which is now empty except for the large persimmon tree, seems to provide direction for this holy site. Instead of filling the site up with a large house, the residential quarters should be of as small a stature as possible to leave most of the site empty. Instead of overburdening the scenery that has long shaped this space, the chapel should seek to preserve his memory. Like the unlit paths that he walked at night, a brilliant darkness instead of bright light is more appropriate for this place. Only then will this chapel function as a place that invites all visitors regardless of faith to participate in moments of self-reflection.
The chapel opened on the 15th of April, 2023 to commemorate the day Father Thomas Choi was ordained. I spoke at the event about how I came to build this house by recounting how I visited Jungnimgul Cave at Ulju-gun, where Father Thomas Choi spent his final days, as inspiration for the design. Father Thomas Choi lived in this cave in 1860 while hiding from Catholic persecution. This was the only place in which I could find his life in its most vivid and artless state.
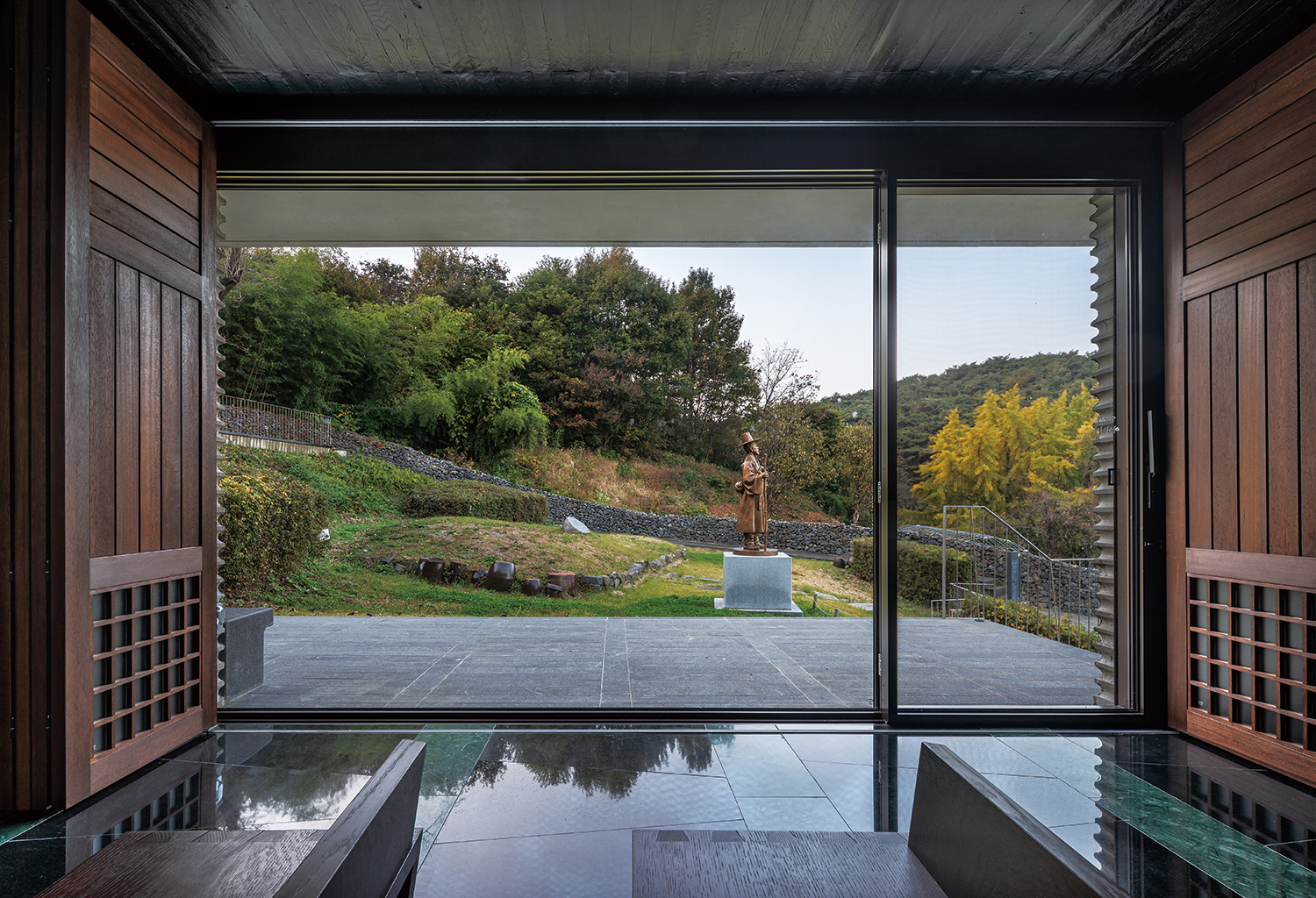
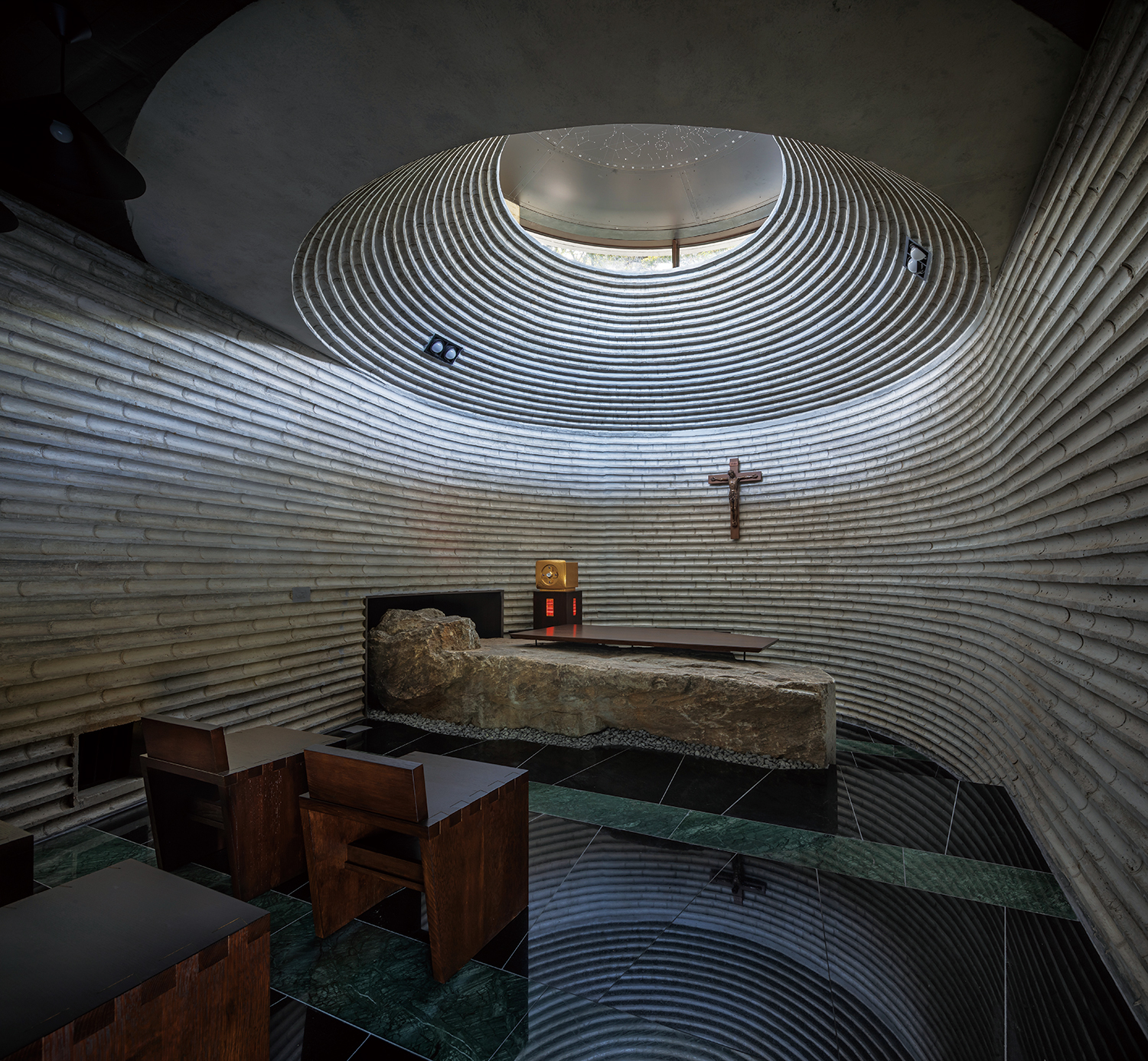
‘It was 11am on a Saturday at the end of May. I was drenched in sweat after climbing up the mountain trail for about 40 minutes. The temperature that day was 24°C, and the temperature at the cave entrance was 14.5°C. Inside the cave, the temperature was 6.5°C and humidity was 40%. The rock surface was about -1.5°C despite being at the end of May. As I was recovering my breath, my eyes slowly adjusted to the darkness. There was about 10lx of light coming in from the cave entrance. There was a lush oak forest in front of the cave and the cave was quiet inside. I gave a shout and the sound echoed back shortly without reverberations. This proved that the inside of the cave had a rough surface. Sometime later, a strong gust blew in from the forest. The rustling sound of leaves that went up to about 38dB when measured from inside the cave, provoking a peculiar feeling. But for someone fleeing from capture, this sudden sound would have been loud enough to scare one awake. This got me thinking about how hard it would have been for Father Thomas Choi to spend three months here, in such a cold and tense environment.
The cave is a long and inclined space of about 20-pyeong (about 66m2) with a width of 4.5m, depth of 13m, and height of 3m. Interestingly, there is an altar at the lowest point of the space. It appears Father Thomas Choi held masses there while looking in an upwardly inclined direction to the congregation. The tangibly real traces left behind by the 40-year-old were all there. It was then that I decided to place the chapel altar at this lowest spot, at the place of servitude. Yangeob lived in Saeteo for about six years after his birth. The scenery that he saw from his home, the breeze that he felt, and the birds chirping in the background have not changed over the last 200 years. This place was also home to his parents Saint Francis Choi Kyunghwan and Blessed Mary Yi Seongrye for many years. I wanted the visitors to look out over the landscape that a 6-year-old Thomas would have seen while also drawing attention to with the final traces left behind by the 40-year-old Yangeob at Jungnimgul Cave. I hope that people will come to engage with Father Thomas Choi and their own beliefs, like the cave where he spent his final days, in a space that has remained untouched by the changing world outside.
The short path leading into the chapel was designed to be a long, dark path to give sufficient time for visitors to adjust to the darkness awaiting them in the cave. The altar level was lowered to resemble the scene at Jungnimgul Cave, and I carved ‘Cheonsang Yeolcha Bunyajido’ – a constellation map which was developed in the Joseon Dynasty – onto the ceiling to reenact how Father Thomas Choi might have walked and contemplated the stars above on many a night. To Father Choi, who traversed about 90,000 li (about 35,000km) on foot over 11 years, Cheonsang Yeolcha Bunyajido, which maps the stars shining in the Korean night sky, was his friend and companion during those night journeys. The innermost part of the map shows the stars that are always visible regardless of season, while a total of 283 constellations and 1,467 stars are distinguished per direction and size according to their brightness. By carving this map onto the ceiling above the altar, I wanted to remind the visitors of the dedication and will of Father Thomas Choi as he soldiered on through those dark nights. The rock altar below was made using the rock that was previously embedded at the yard of the presbytery at the Daracgol Holy Site. While I was wondering where I should get the rock for the altar, the Father and manager at the holy site asked, ‘why not use this?’ It felt like this rock had been waiting for its destiny to be used for this very purpose.’
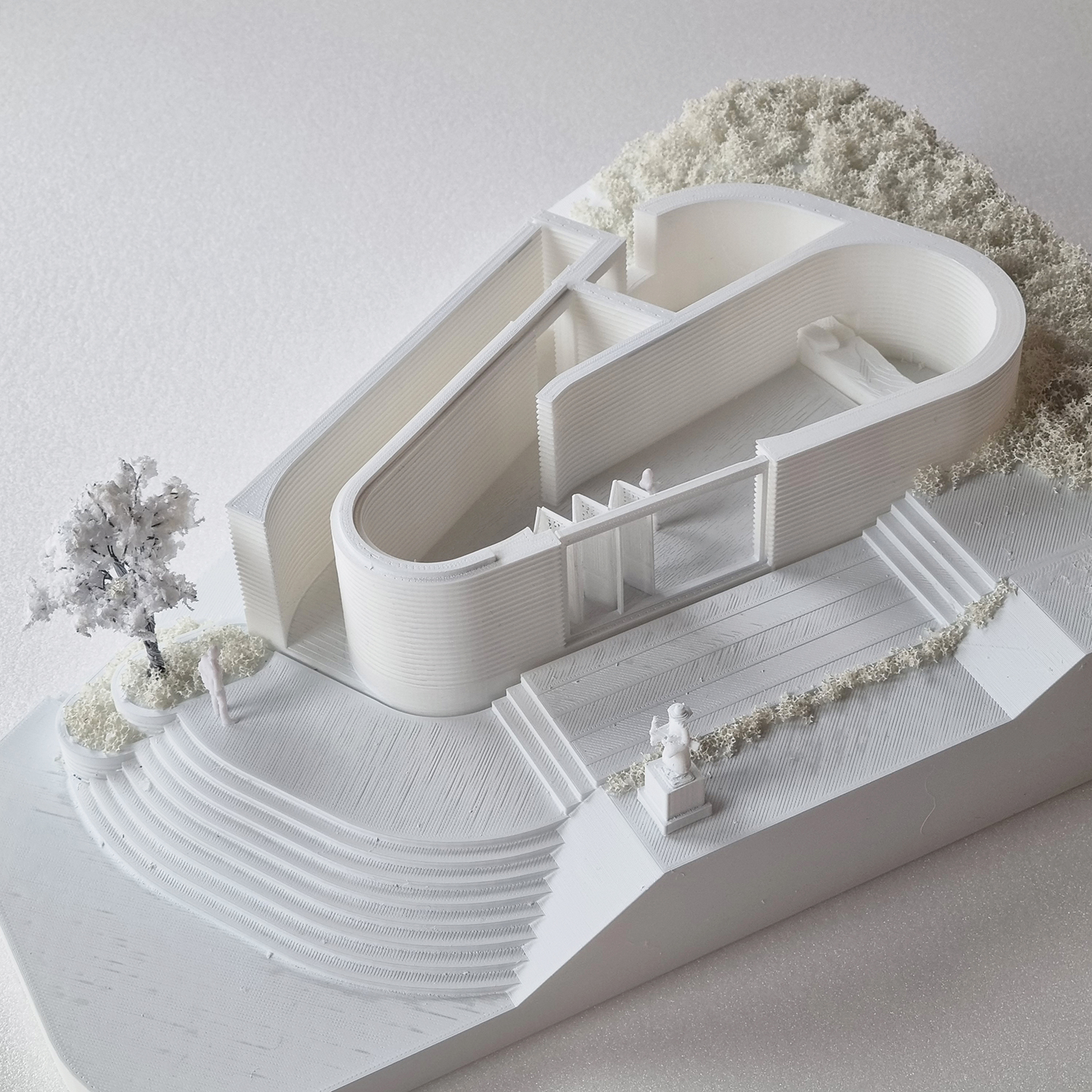
©Woo-projects Architects
Thomas Choi Birth Memorial Chapel replicates the scene at Jungnimgul Cave. It accurately captures the enclosed cave-like atmosphere, the rough interior, the brilliant darkness, and the lowered altar. The chapel was built as a minimal, small and emptied building facing the site of his birth home. The long eave that first greets the visitors is an important device for the unoccupied chapel’s sustainability and the site of birth home-facing frame that takes after the typical appearance and function of Korean eaves. When there was a sudden downpour during the blessing ceremony, people continued their mass and singing under those eaves. As the visitors walk through the winding narrow corridor that connects the entrance to the chapel interior, people gradually adjust to the dark until they finally meet the space of darkness. The wall of this corridor in its both sides were made by stamping patterned bamboo. This pattern which was created by cutting and putting together bamboos of 60mm in diameter was produced with meticulous handwork instead of metal molds in consideration of the isolated site location and budget. The continuous horizontal flow lining both insides and outsides of the wall reunites after making a round around the altar. I hope that all visitors will be able to appreciate the dedication of Father Thomas Choi in his solitary night journeys through this chapel that invites all regardless of religion to a moment of self-reflection and this home that has blended into the scenery.
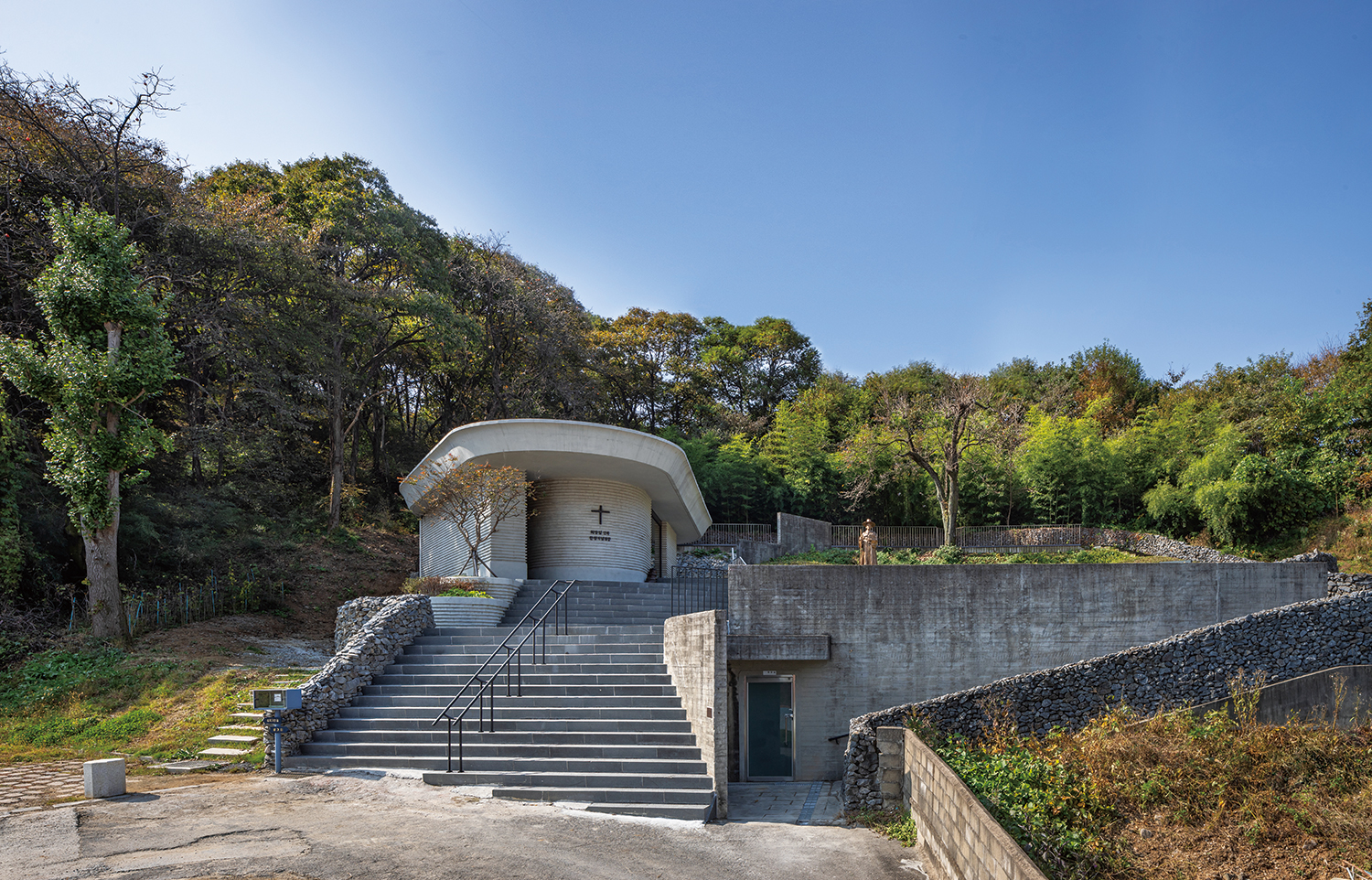
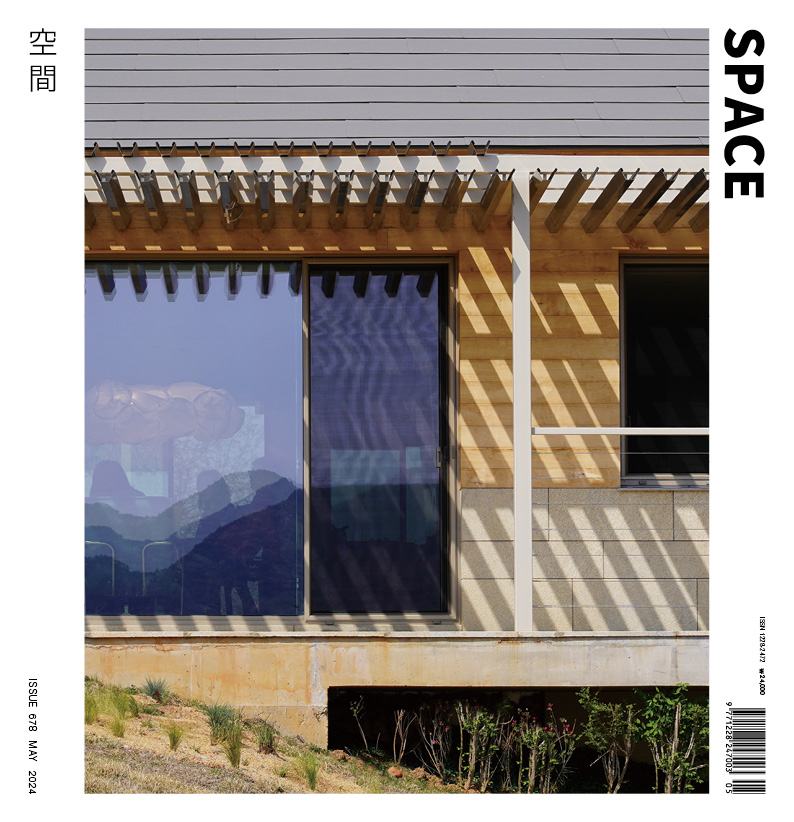
Woo-projects Architects (Woo Daeseung)
Kim Jongdo, Song Byoungcheol, Lee Yeonkyung
141, Chorok-gil, Hwaseong-myeon, Cheongyang-gun,
neighbourhood living facility (religious facility
1,054m²
117m²
117m²
B1, 1F
6.4m
11.12%
11.12%
RC
exposed concrete (bamboo pattern)
exposed concrete (bamboo pattern), marble, ink pa
Seoul Structural Engineer
Woojin facilities
Sejong group of technique
Builder Dularc
July 2021 – Feb. 2022
May 2022 – Apr. 2023
600 million KRW
Catholic Diocese of Daejeon (Cheongyang Daracgol)
Park Taehong





