SPACE May 2024 (No. 678)
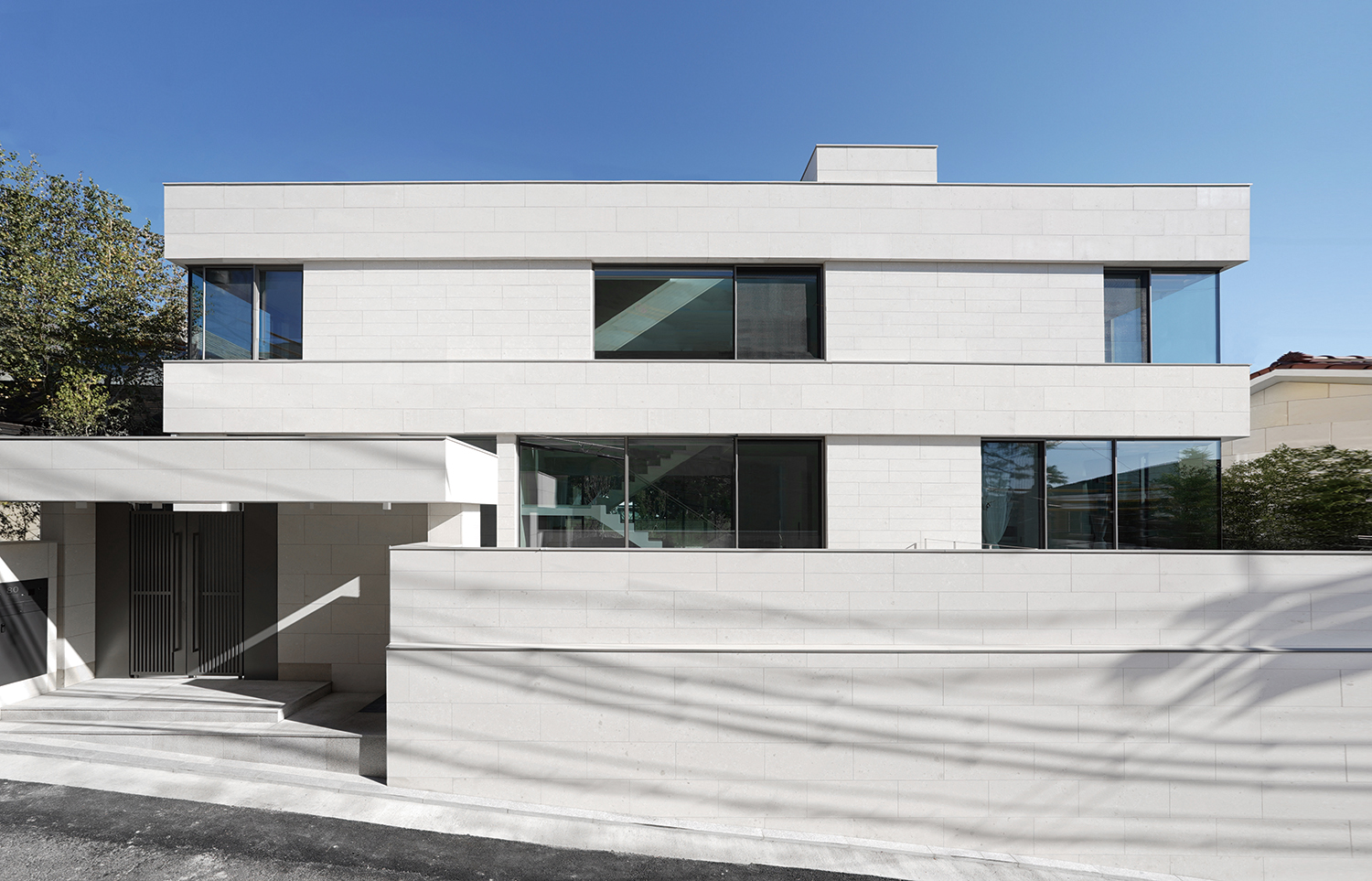
©Choi Yongjoon
Initially, we wanted to design a south-facing house, which would have been placed in the north of the site, with a large yard to the south. However, there is a villa on the south side of the front road, and the terrain drops sharply to the north with only the view of branches of pine trees, which are taller than the buildings. I envisioned a building to the south and a yard to the north. Isn’t it good to look at sun-kissed leaves without having to worry about making eye contact with the neighbours on a weekend afternoon? Wouldn’t it be nice to have shaded areas around the building, which will protect their soccer-loving children from the sun? We asked the client if they would prefer a fine view provided by the topographical conditions for to a south-facing house basking in the sun, and luckily they agreed with us. On the ground floor of the house, we intended to create an open space which would integrate the living room and dining room. The second floor features bedrooms and bathrooms for the couple and their children, and there is the possibility of reconfiguring the interior in a few years when the children leave the house. The underground parking at the lowest part of the site needed to use as much of the site as possible to accommodate at times as many as six cars.
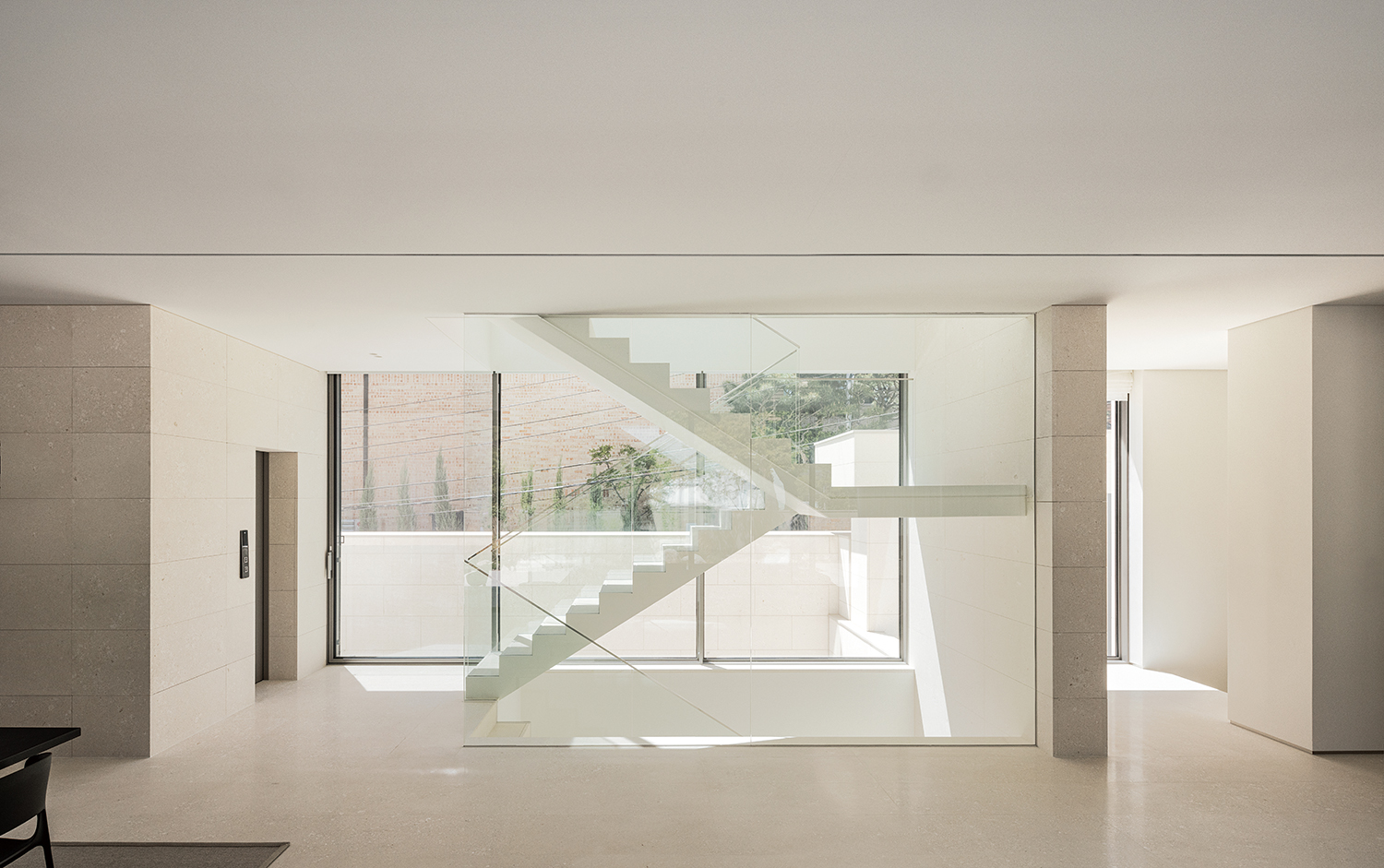
©Choi Yongjoon
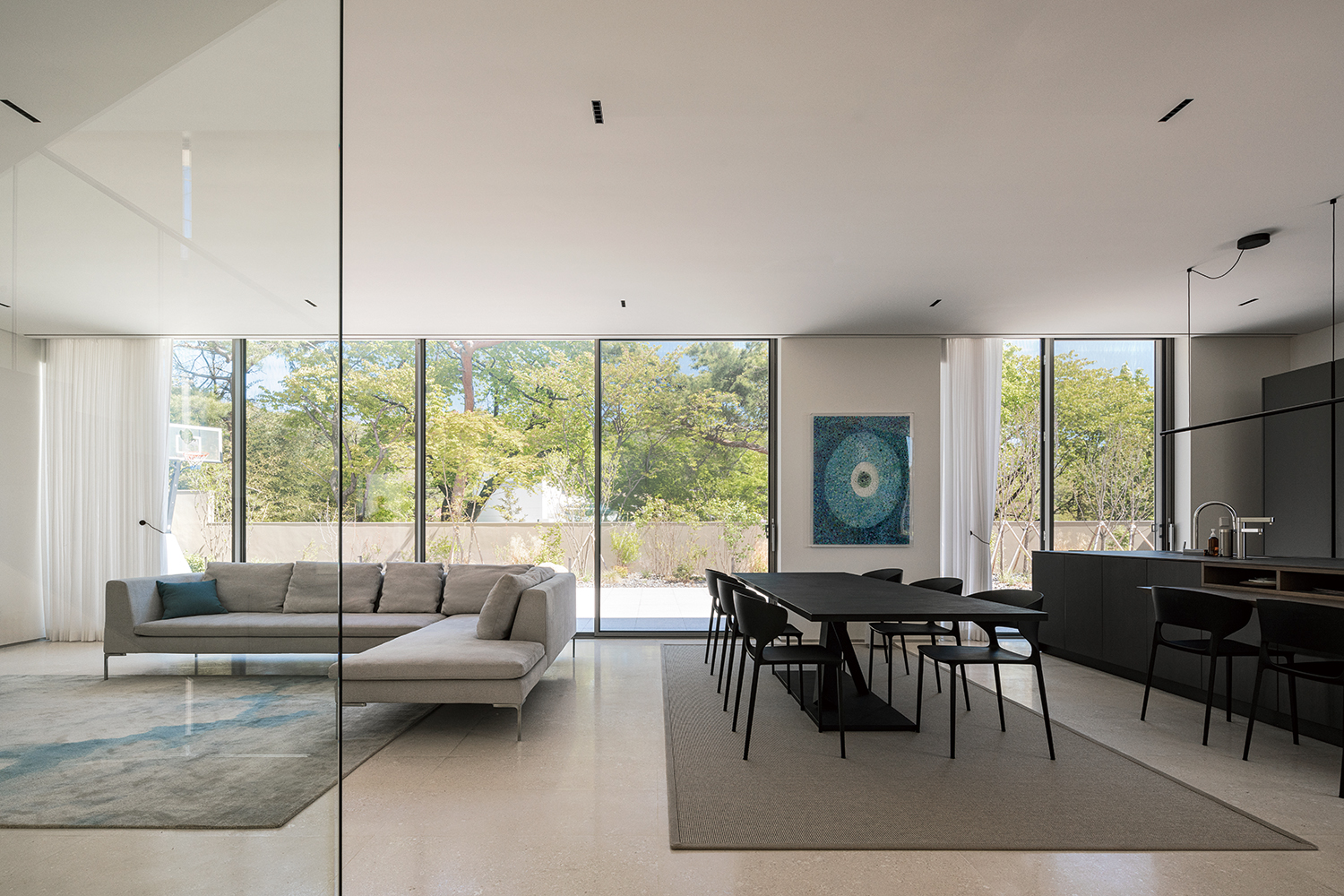
©Choi Yongjoon
We decided to apply a structural system with a large wall girder which transfers loads to a few exterior walls and an elevator core. The wall girder transfers the load of the slab horizontally and gives each floor an open view at the corners, as well as suspends walls and beams to mediate their different positions on the ground and basement levels. The structure that enables the present and future of the house is exposed and gives order to the exterior of the house.
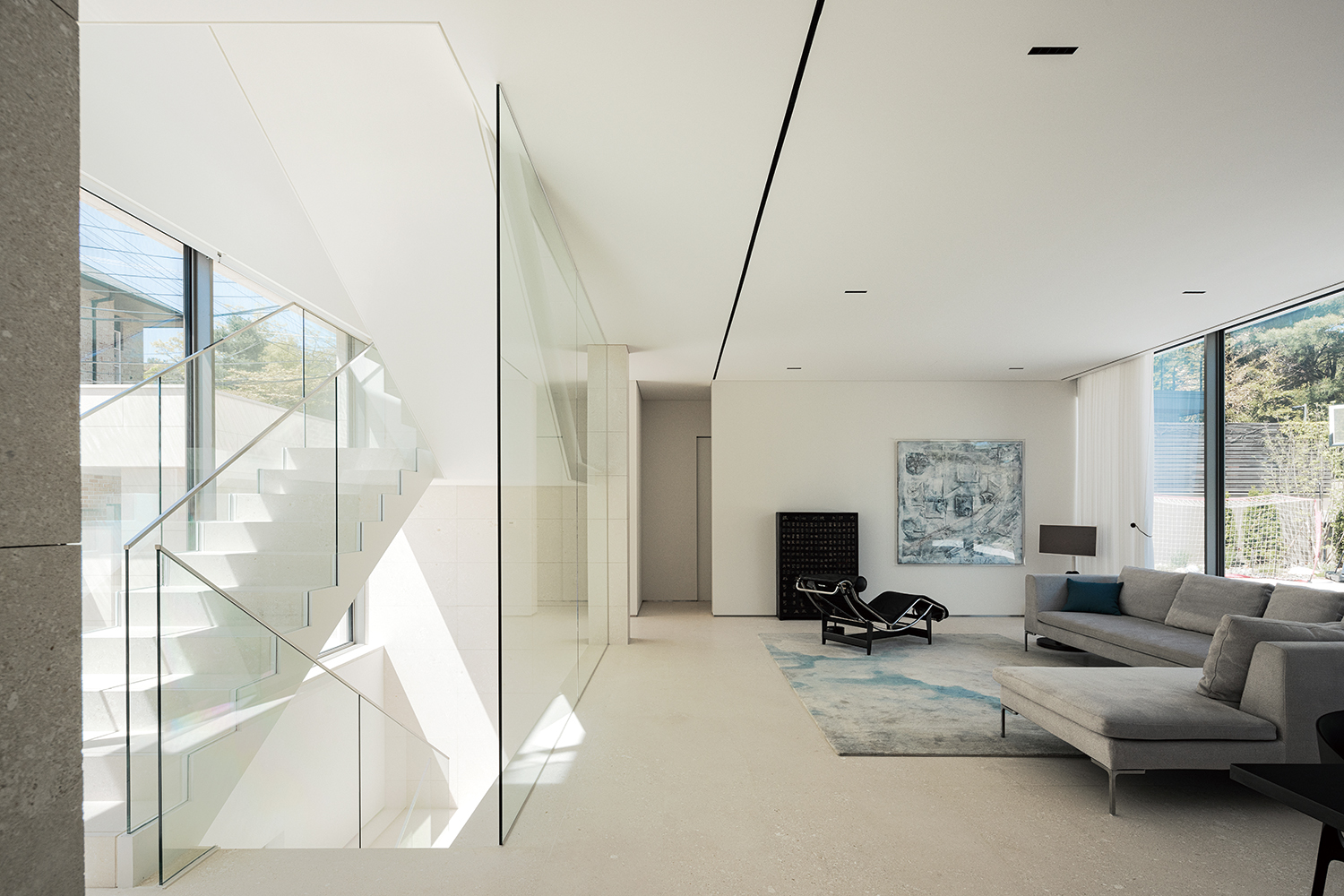
©Choi Yongjoon
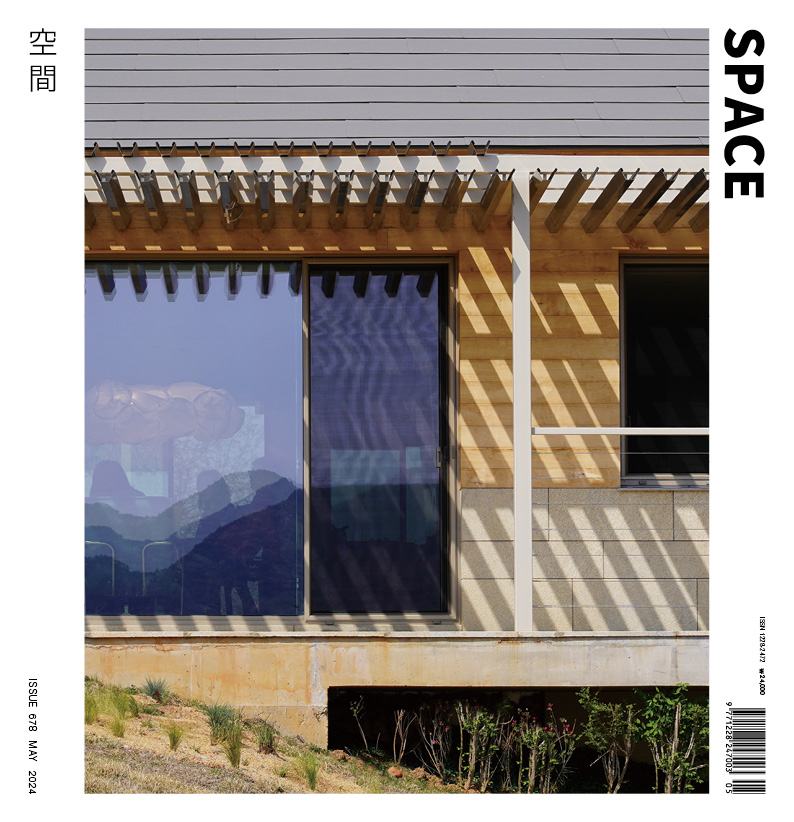
KimNam Architects (Kim Jinhyu, Nam Hojin)
Lee Youna
Seongbuk-dong, Seongbuk-gu, Seoul, Korea
single house
585m²
163.09m²
477.74m²
B1, 2F
4
8.97m
27.88%
45.37%
RC
limestone
limestone, paint, wooden flooring, exposed concret
YOON Structural Engineers
Keukdong Power Tech Co., Ltd.
Mooil Construction Co., Ltd.
Jan. – May 2021
Aug. 2021 – Sep. 2022
Another Garden
Hanyang University. And she is currently serving as an adjunct professor at Ewha Womans University.





