SPACE May 2024 (No. 678)
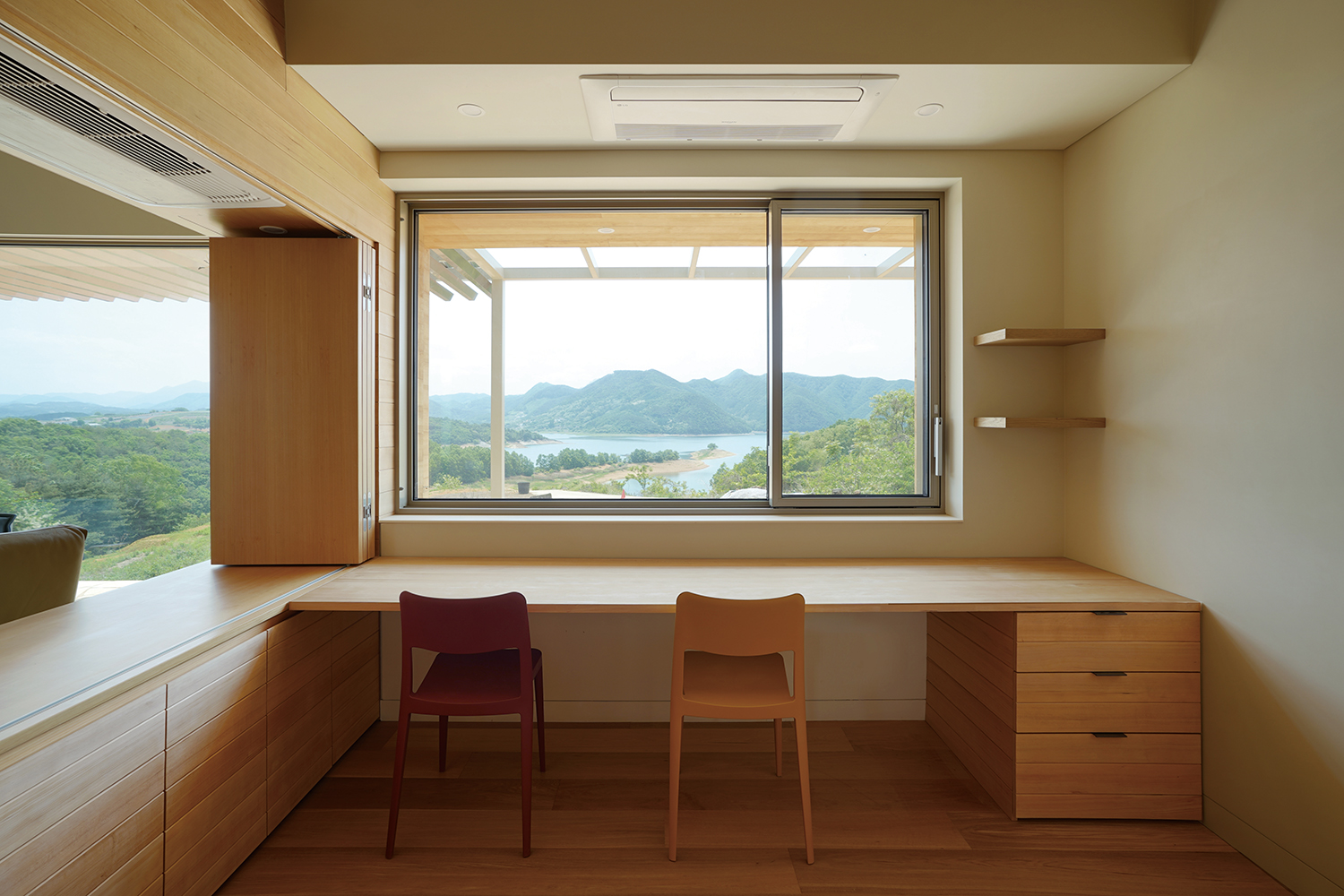
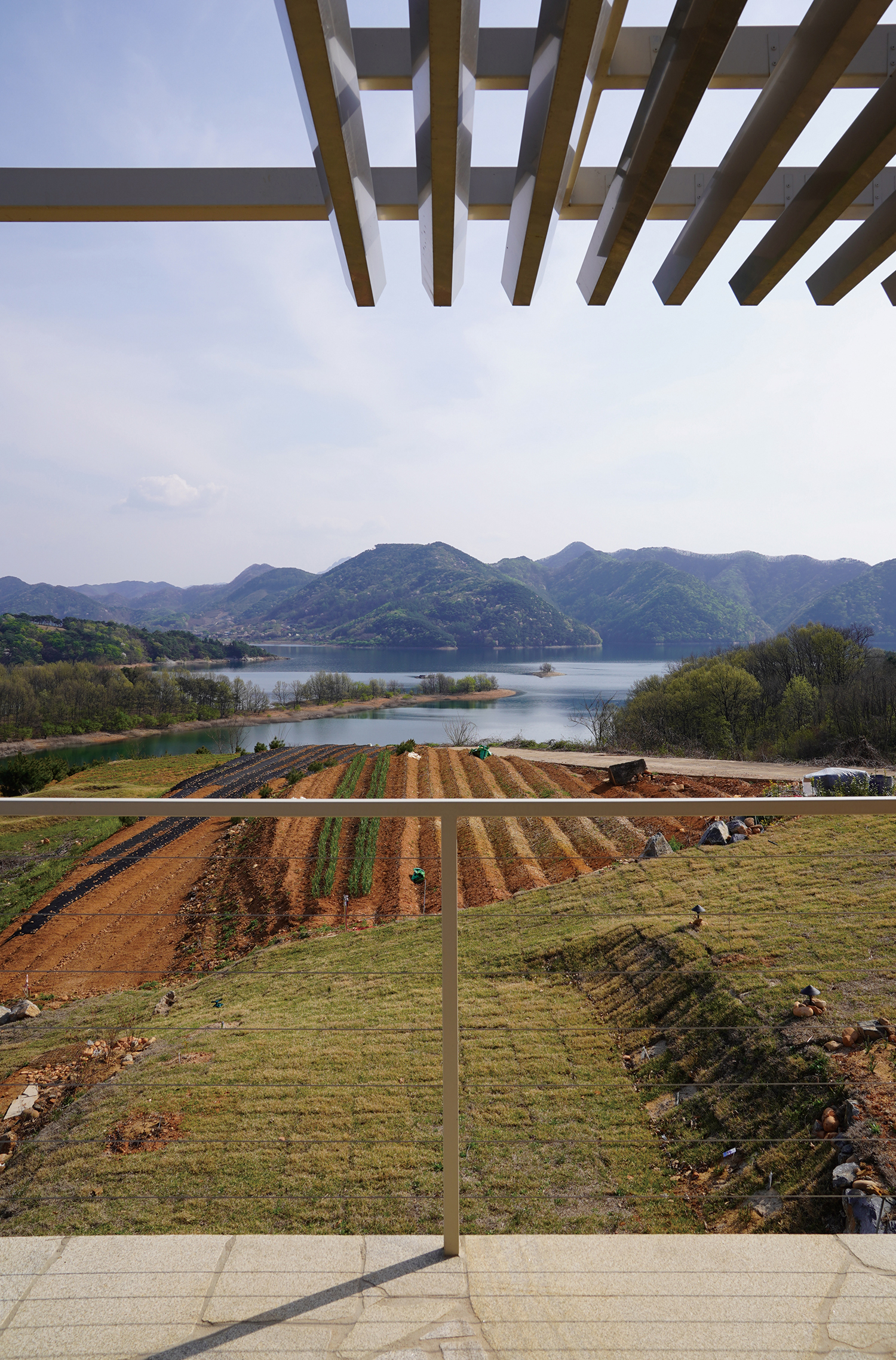
This is a home for a couple who moved to the countryside following their retirement. We wanted the house to play the role of a guide to help them settle into their new life, as if a cheerful friend one lives alongside. They bought a relatively large plot of land, but the couple say they will only cultivate it as farmland as is within their power. We thought that to fully enjoy their new life, they needed an intermediate space between the controlled indoor space and the uncontrolled landscape outside. It didn’t take long for us to become convinced that this space should be a mudroom, drying area, or space to place a chair and get a glass of water, and a place with a flat floor, a frame to hang something on, and some shade—particularly as all the farmhouses in the neighbourhood have a Lexan canopy facing their yard. This green canopy is everywhere, but we wanted to create our own version of the canopy. The louver-gutter we designed has one or two layers, depending on its position. The double layer louver-gutters on the south side block almost all rainwater while allowing light and wind to pass through. It prevents dirt from accumulating on the canopy and make summer days more pleasant as it doesn’t interrupt convection.
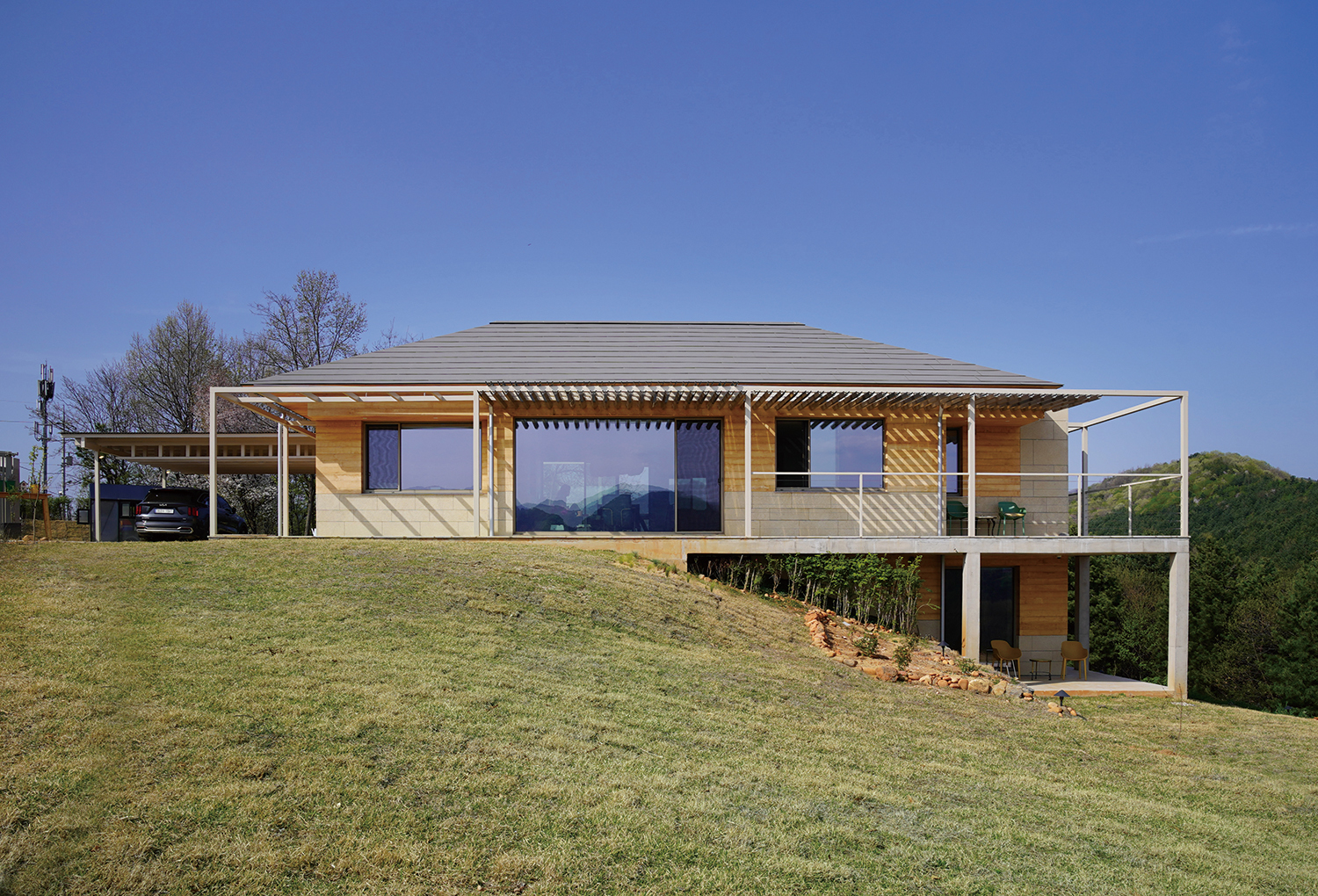


Family and friends will often visit, but this is essentially a house for the couple. We wanted them to feel like they are together, even when they are doing their own things. Even the house is divided into rooms, but the partition walls are separated from the ceiling to remain open visually and acoustically. The wife can see her husband’s face as he walks in and out of the fields while she works on her sewing machine, and the husband can feel his wife’s stirrings as he watches TV.

Detail (louver-gutter)
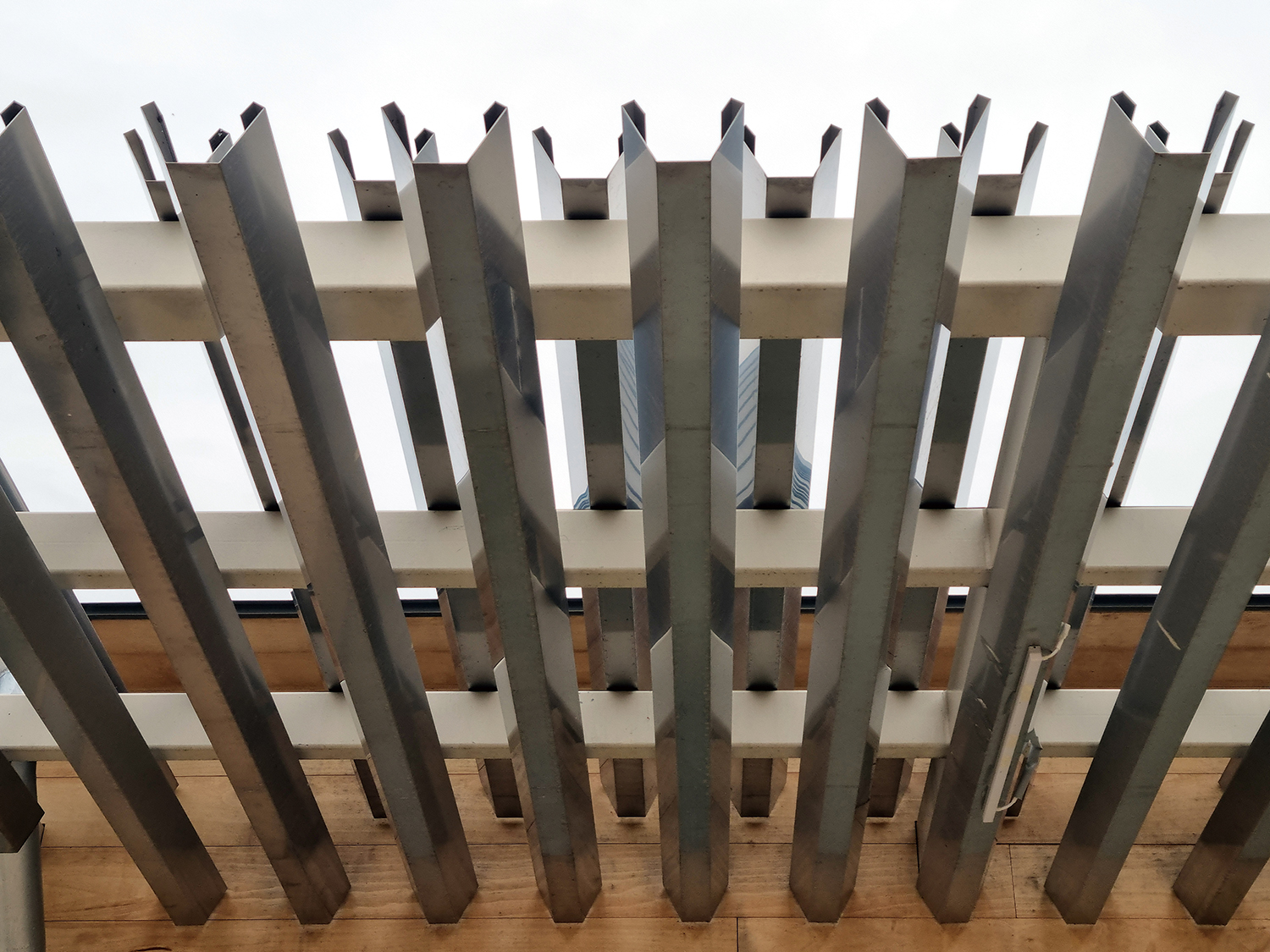
©Bang Yukyung
The land is overwhelmingly beautiful. It commands a fine view of a shimmering lake, terraced fields, and a village across the lake. One may think a view is not important for a private house, but a glimpse of this view will surely rejuvenate the couple during a break. Taking care of the house and fields is hard work, but the combination of this house and its scenery will ensure more relaxation for the couple and healthy and rewarding days ahead.
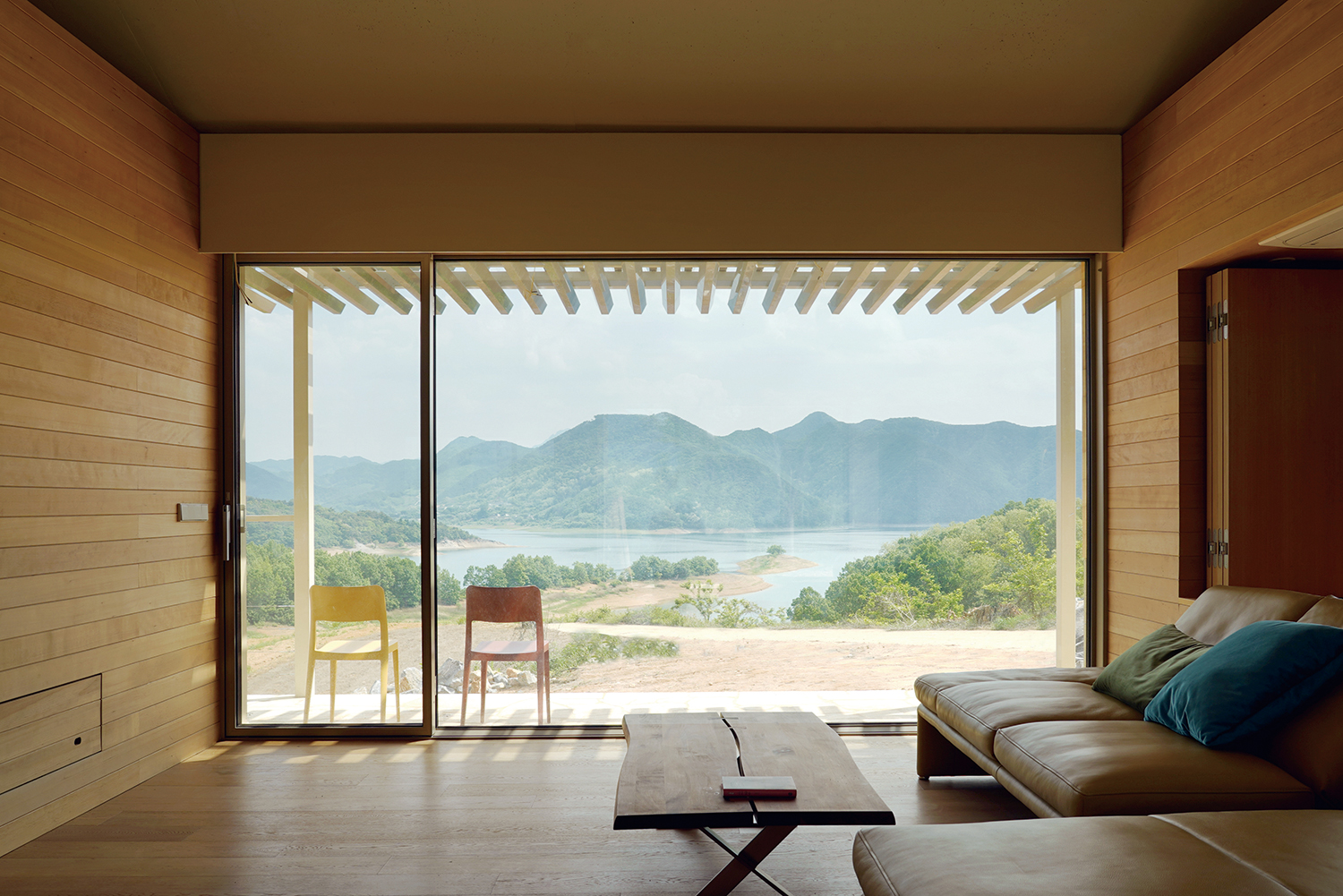
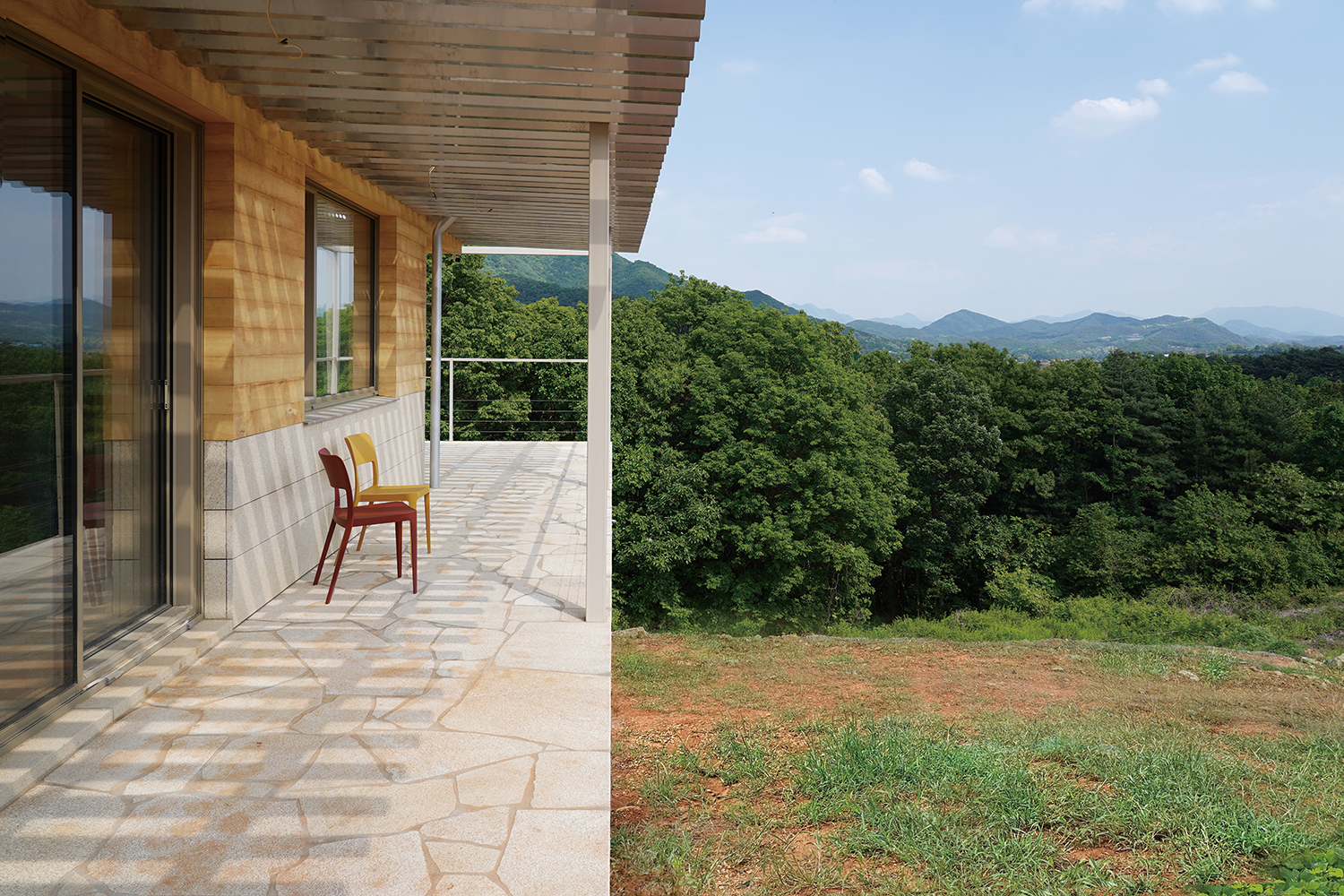
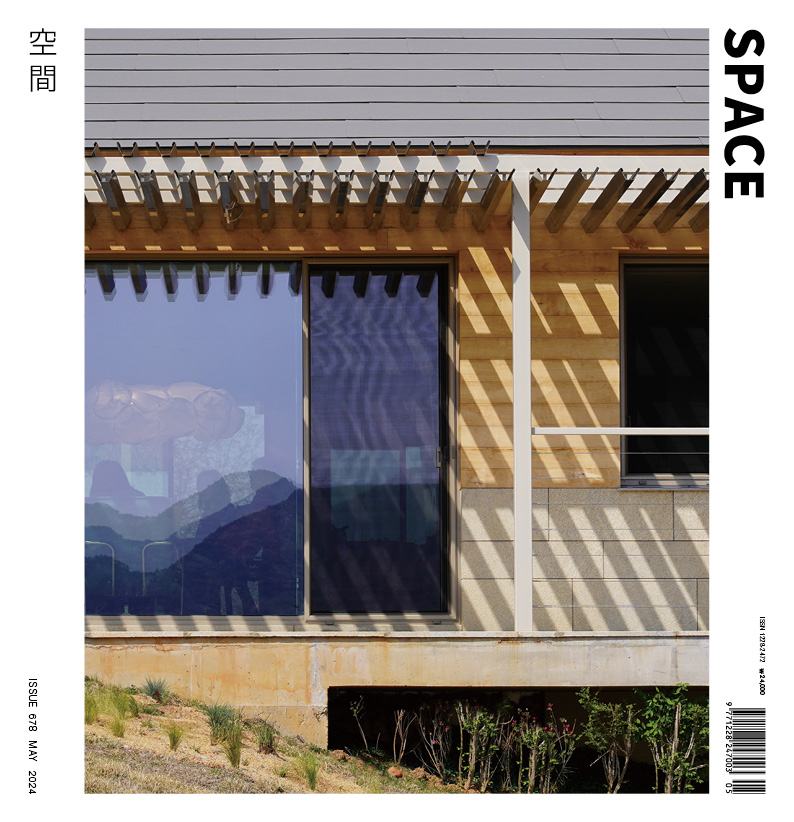
KimNam Architects (Kim Jinhyu, Nam Hojin)
Jo Gyeonghack, Lee Youna
Yangpyeong-ri, Cheongpung-myeon, Jecheon-si, Chung
single house
999m²
198.66m²
238.9m²
B1, 1F
3
6.75m
19.89%
16.88%
RC
timber siding, stone panel (granite), stainless st
timber siding, wooden flooring
YOON Structural Engineers
Seoin MEC
Keukdong Power Tech Co., Ltd.
Mooil Construction Co., Ltd.
Oct. 2021 – Mar. 2022
May 2022 – June 2023





