SPACE April 2024 (No. 677)
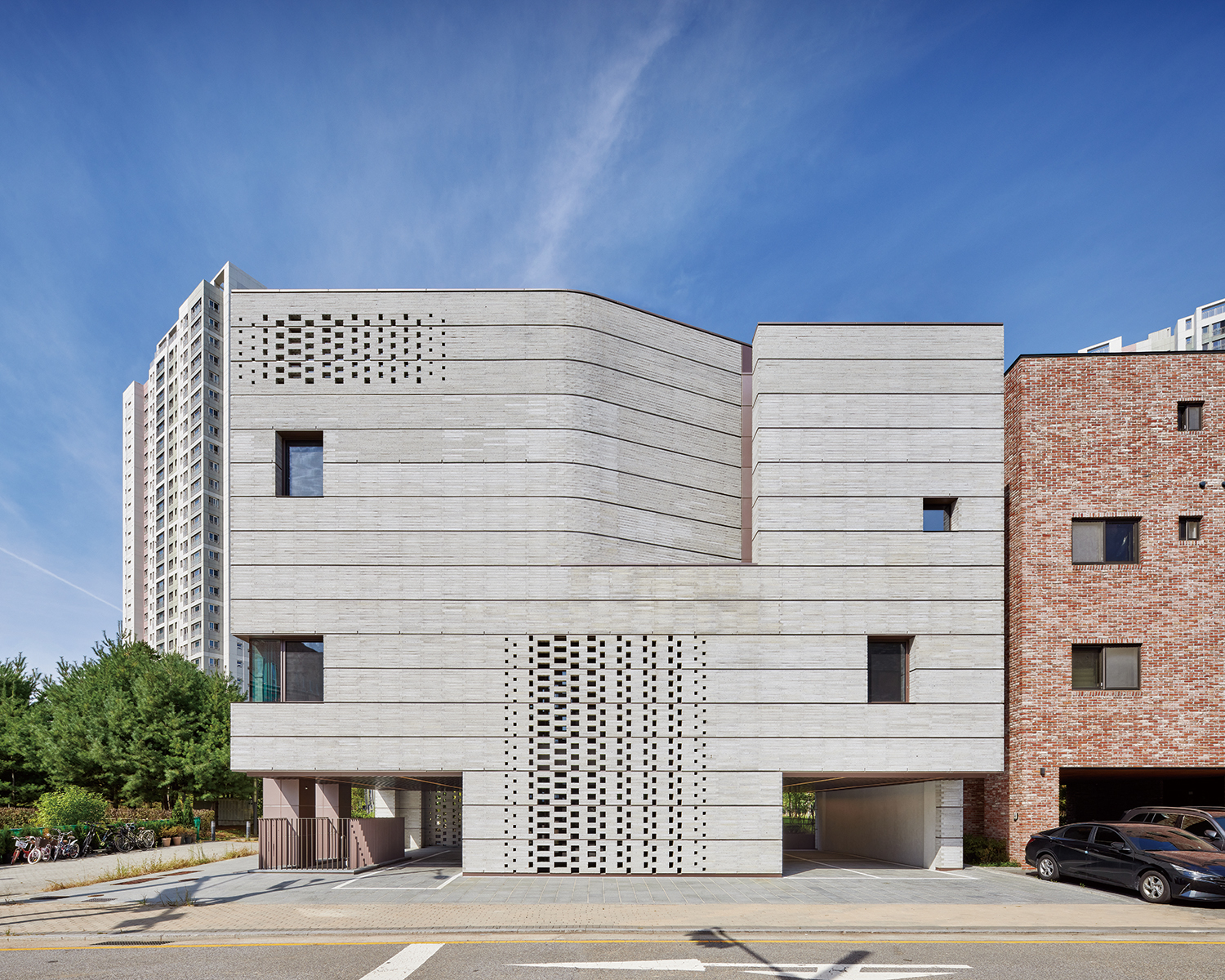
A New Urban Vista at the Park’s Entrance
The Misa Nuri Park, threading through the Misa Gangbyeon Town in Hanam-si, functions as a verdant spine that connects the Misa Lake Park with the Hangang River. The site sits at a corner poking from the east side of the park. The building envisioned as both a dwelling for father-and-son generation family and a sound studio for the homeowner, began with the idea of inviting the park scenery as a function of the entrance of the park. The intent of the design aimed as a gate of the park, and welcoming neighbours by pushing the building one step back from the construction line on the south side of the property, which expands the park toward the town. The ground floor is carved out all areas except for the parking and the basement sunken area, and the western side, abutting the park, has been landscaped to extend the territory of the existing park. The elevated ground volume also functions as a part of the urban scenery at the park’s entrance. The intention was to provide an unobstructed view from the street to the park through the cleared front yard, aiming to visually widen the parkland vista at the ground floor of the building. Additionally, linear lighting between metal louvers on the ceiling of the ground floor seeks to enhance communication with the neighbours and visitors when passing by the park. The pilotis on the ground floor serves as a brief rest spot for children engaging in play or cycling in the park, and as a gathering point where passing neighbours can share greetings and conversations. During the building construction and upon completion, numerous park visitors repeatedly wondered about the building’s purpose. The unique façade of the building sparked curiosity; children delighted in it, remarking that it resembled a person’s face, while a resident of the high-rise apartments from the opposite side of the park found the building shape flower-like from an elevated viewpoint. An elder neighbour once stopped by and asked if the building would be a gallery or something else.
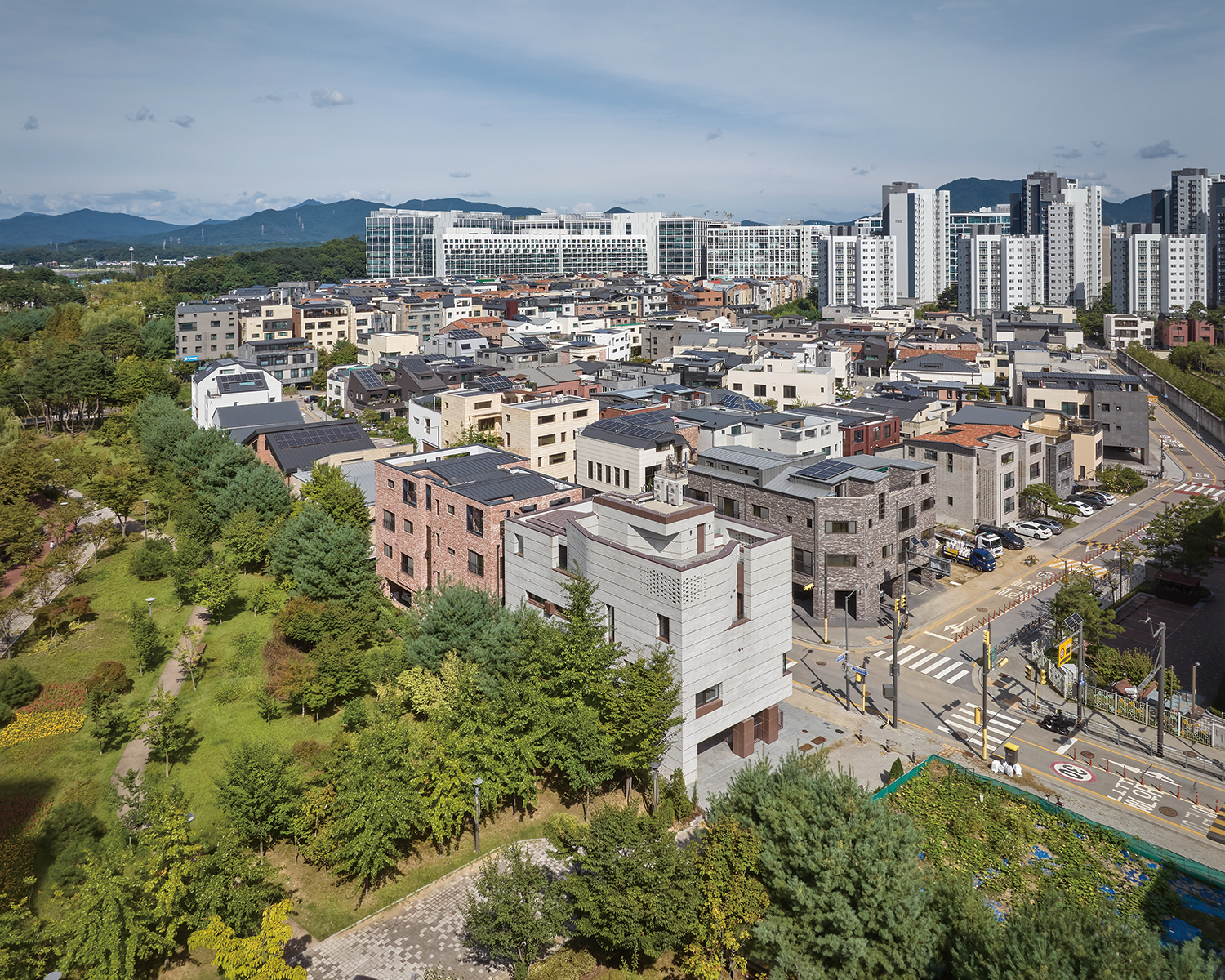
A Home for Beginners
This project began with the aim of creating both a workplace and a sweet home for a family embarking as a new chapter (Beginners) of their lives. It evolved into an architectural space of varying scales [Big(Inner)s] capable of encapsulating the family’s dreams. The building is composed of a basement and three above-ground floors, where the basement – boasting a ceiling height over 6m – has been conceived as a sound studio for the owner. Apart from the acoustically sensitive studio, the spaces facing the sunken garden maintain a bright atmosphere throughout the day, despite locating underground.
The residential floor is arranged in a U-shape to maximise the exposure of the living room and bedrooms to the park. A stairwell facing the road includes an open buffer space extending from the basement all the way up to the sky, allowing occupants to experience the changing sunlight throughout the day. The second floor serves as the living space for the homeowner’s parents, designed as a single floor level to ensure accessibility without any discomfort. The living room, with its 1.5-storey high ceiling, offers panoramic views of the forest outside through large windows opening to the park.
The third floor, home to the young couple who identify themselves as beginners and their young children, is broken down to four different levels: a living room and a master bedroom, two children’s room, an attic, and a rooftop. The pathway connecting these areas, nicknamed ‘the stepped playground’ by the their kids, becomes a venue for various play activities. This pathway is enlivened by the constantly changing light filtering through triangular skylights and tall side windows. Of particular note are the top floor and rooftop stairs which can be transformed into a stage for the children to perform plays with friends or serve as an outdoor cinema for the family. The rooftop terrace, nestled among tall apartment buildings, offers a cosy outdoor space open to the sky and a unique opportunity for camping in the heart of the urban city, providing a special experience for the family new to home living.
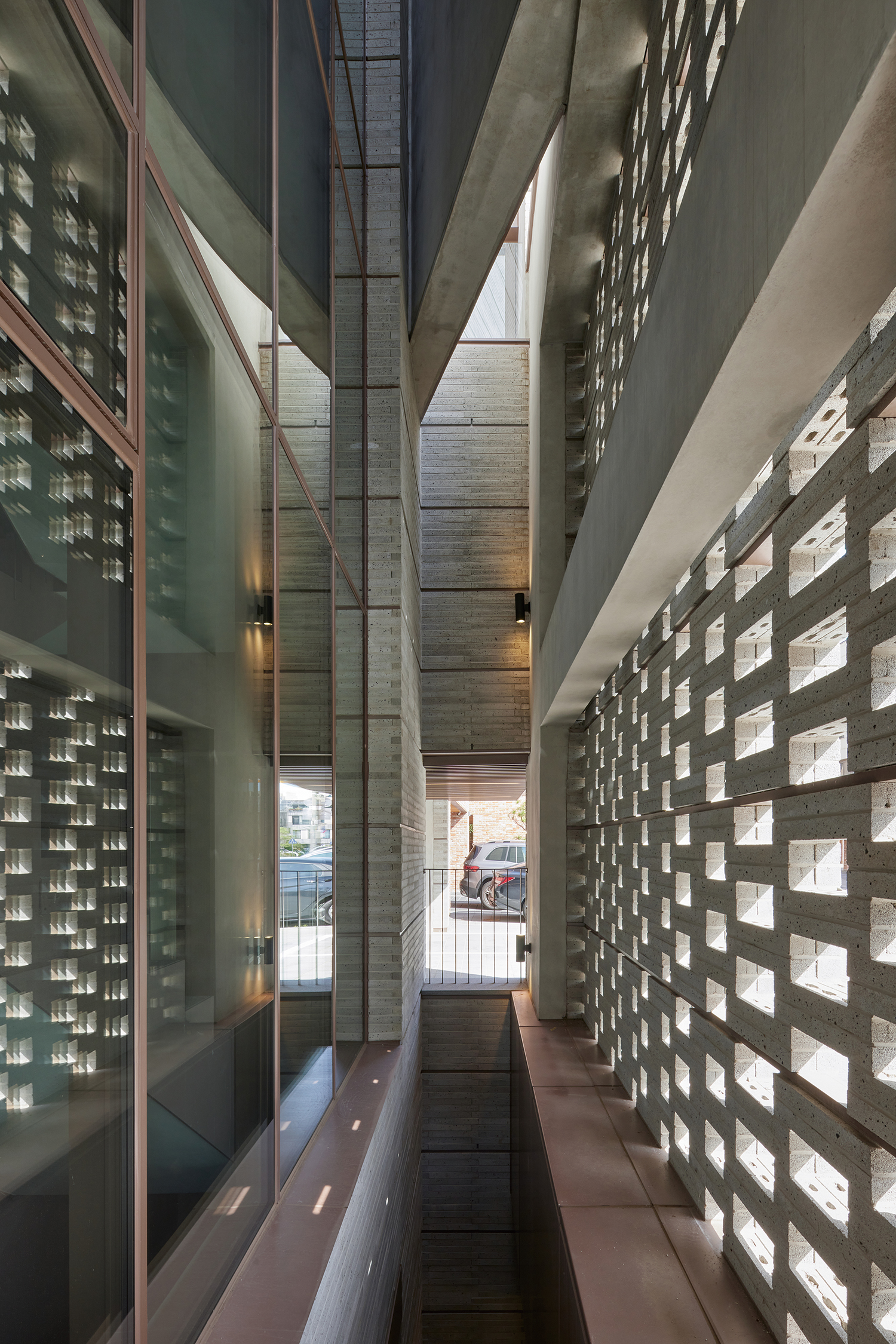
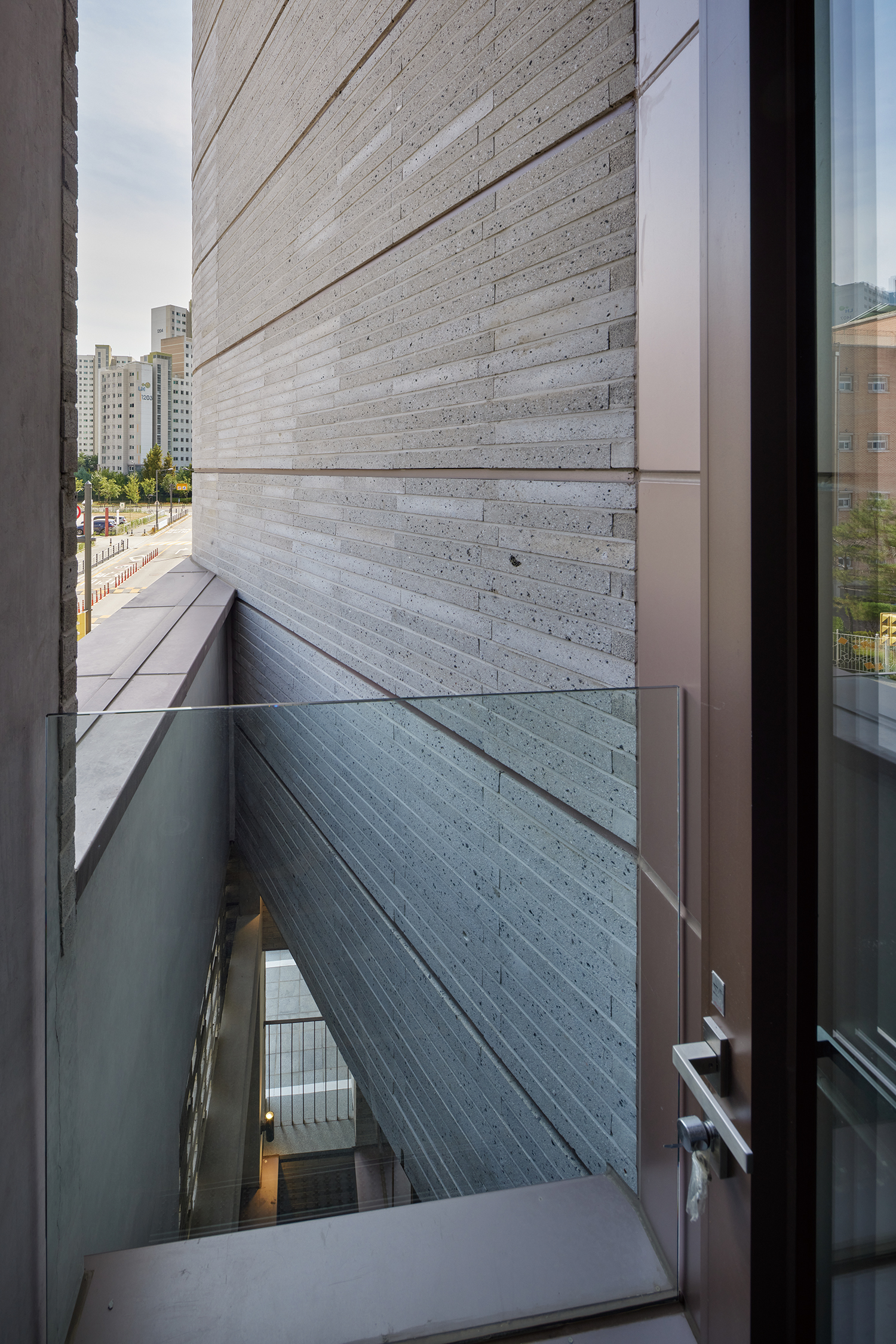
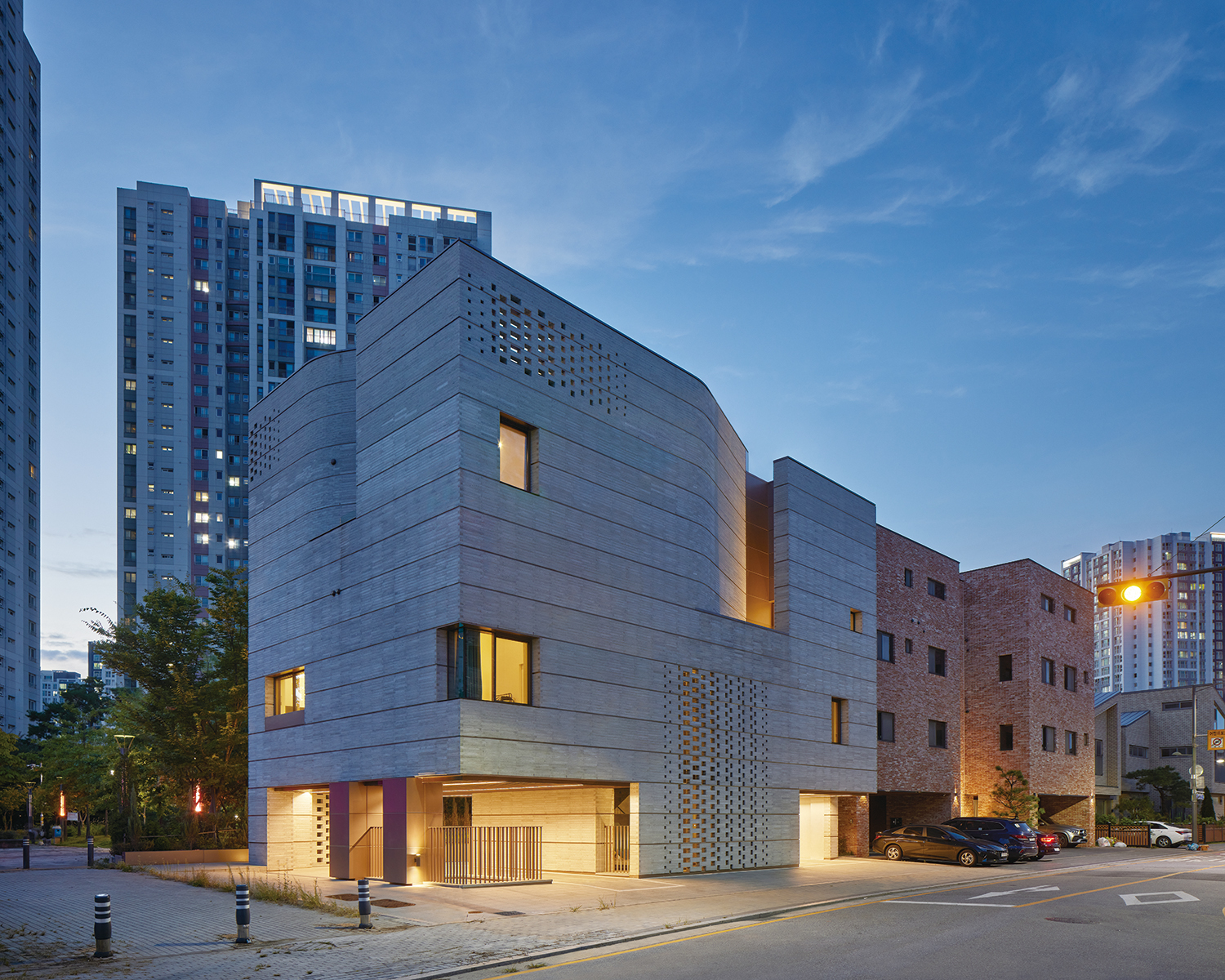
Rules and Variations According to the Baseline
Despite its complex internal spatial structure, the building functions as a simple urban landscape by its meticulous ordering the heights of various floors and windows around a central horizontal baseline on every 800mm-height, tailored to the individual needs of each space. The bright achromatic bricks serve as a backdrop to both the park and the city, while the brown metal strips between the bricks are used as architectural elements for windows, doors, and railings, creating an unfamiliar landscape using conventional building materials.
The surfaces facing the park and the street have been either cut or curved inward to create terraces of varying sizes, incorporating side windows to maintain privacy without being visible from the outside, yet still permitting ample light and scenery to enter. The rooms directly exposed to the exterior have their window sizes and widths adjusted according to the baseline. From the third floor to the attic, where the stairs ascend and descend, long windows extend from floor to ceiling, and in the dining area, horizontal windows are placed considering the eye level when seated. A large window on the second-floor living room captures an entire view of trees and plants, facilitating a diverse interaction with the park and actively embracing its landscape.
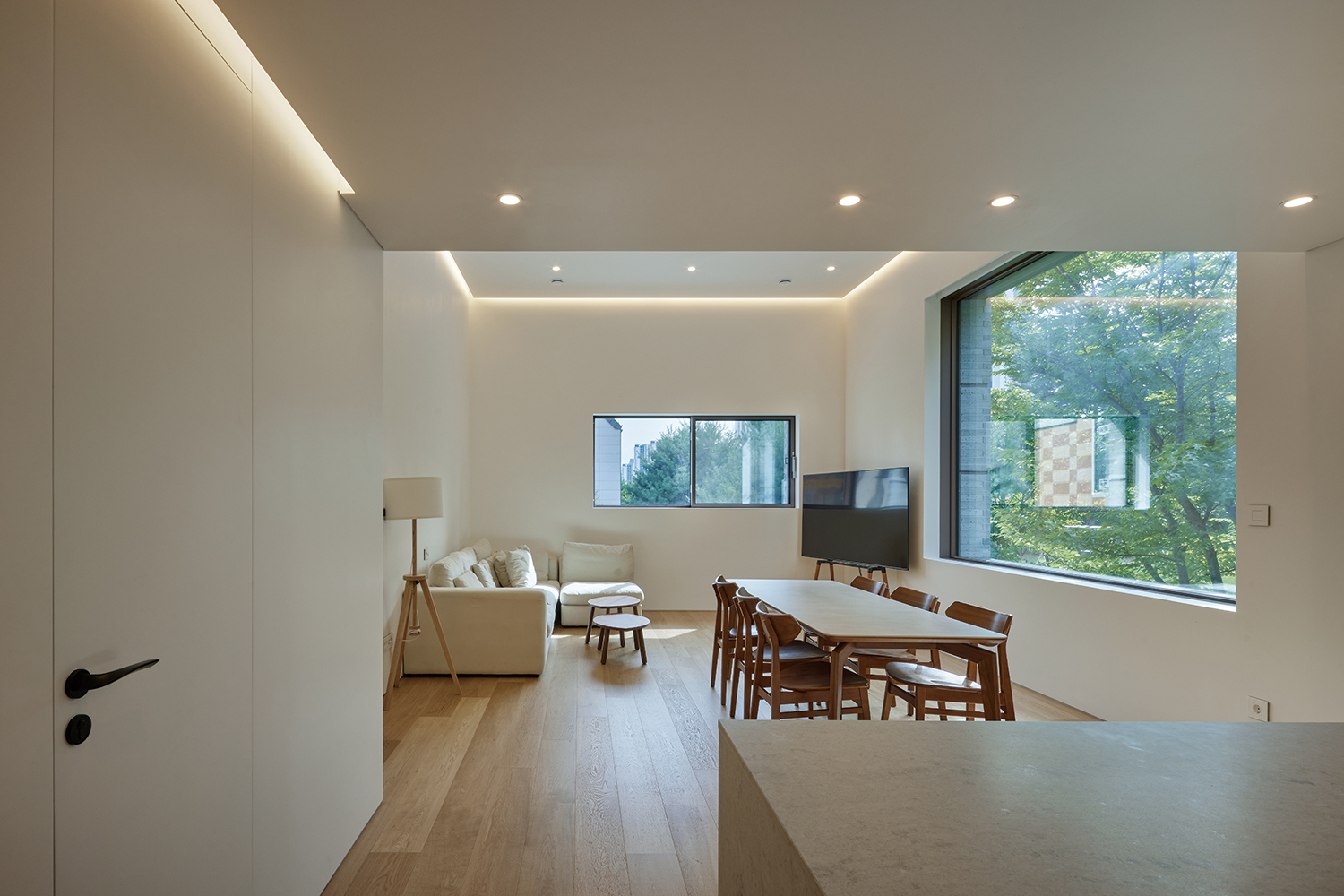
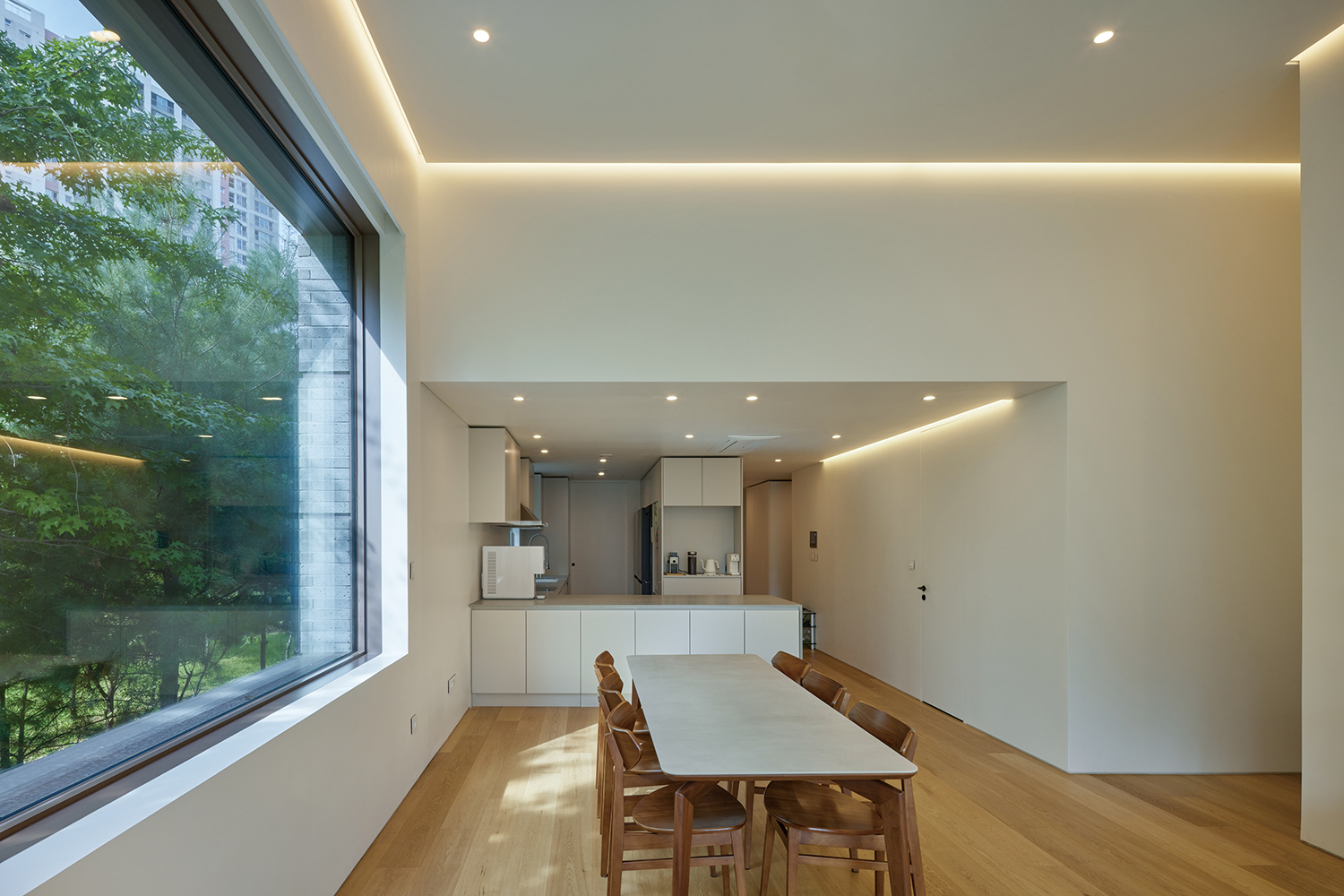
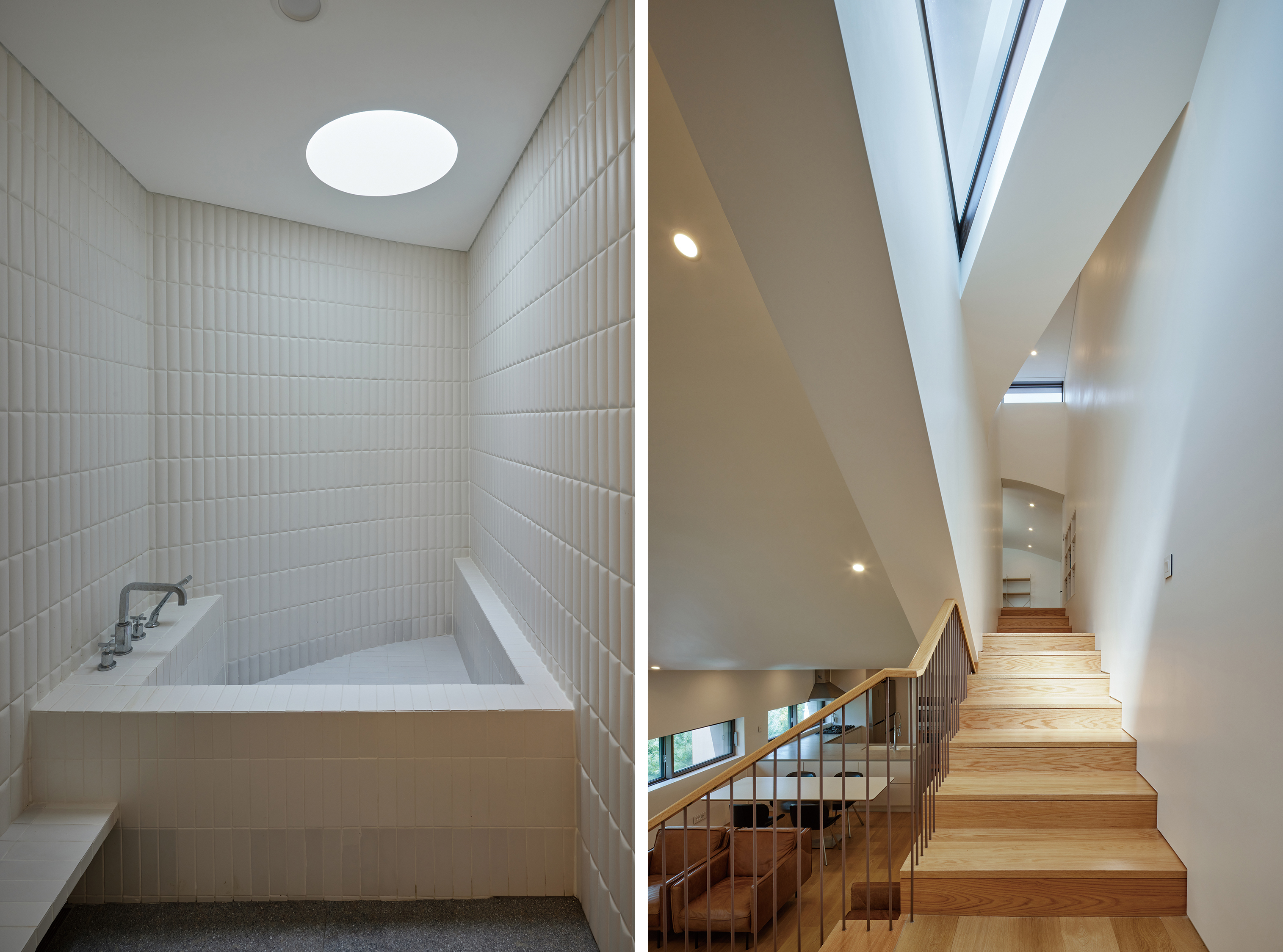
Communicative Pores
In this project, architectural devices in the form of large and small pores are employed. The sunken garden on the south side of the basement not only introduces natural sunlight but also effectively distinguishes between the private and public areas of the sound studio. A central courtyard, located in the middle of the building and open from the basement to the sky alongside the staircase, creates a visual connection from the basement studio to the third-floor bedroom, expanding the vertically separated areas of the basement and third floor into a unified space. Additionally, the density of voids varies in the stairwell and rooftop exterior walls to capture the movement of light in three dimensions through sparsely stacked bricks. Walls constructed through this stacking technique regulate the view and space between the interior and exterior like a translucent curtain. During the day, they softly filter natural light inside while blocking direct external views, and at night, the silhouette of interior lighting and movement is revealed on the surface. At night, especially, the light filtering through these small pores shapes a new landscape for the park, greeting neighbours entering the park. The lights are like stars in the sky.
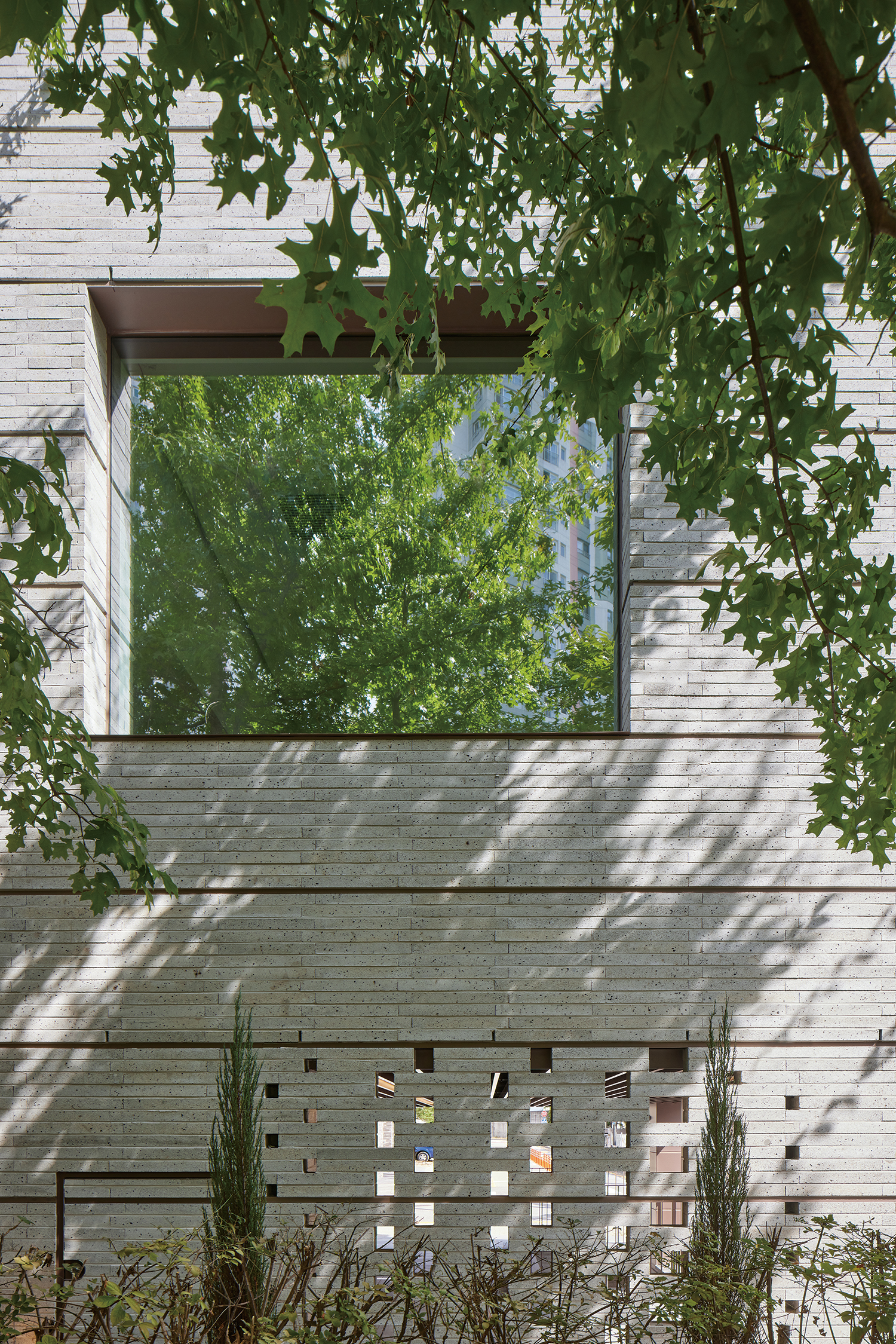
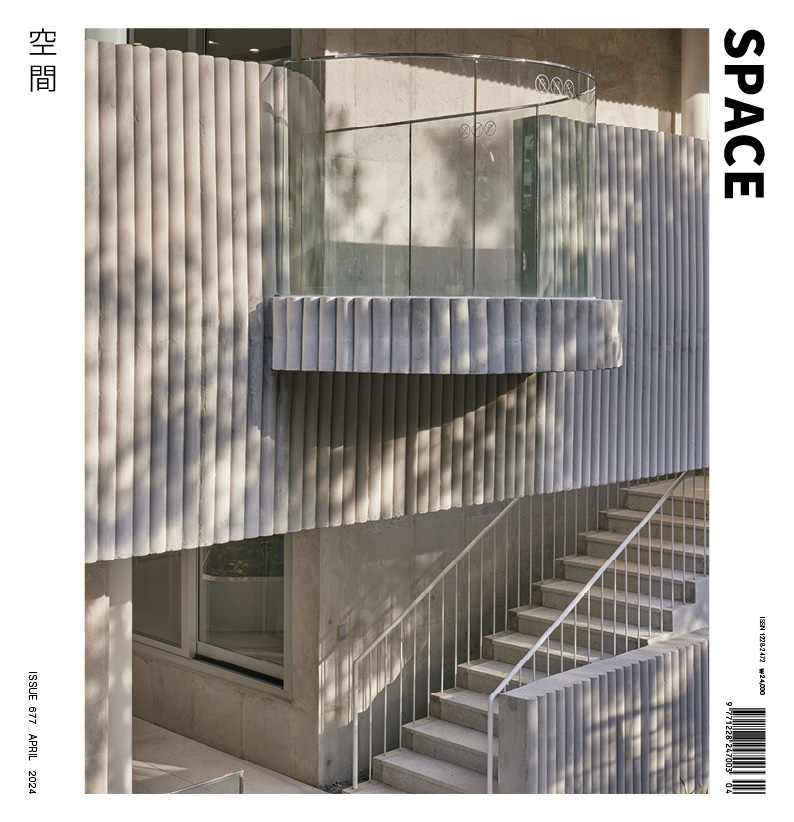
Kim Dongil (Kyung Hee University) + I.f Architect
Kim Hyojung
25, Misagangbyeonbuk-ro 85beon-gil, Hanam-si, Gye
single house
325m²
161.29m²
483.76m²
B1, 3F
6
13.6m
49.63%
88.16%
RC
brick, Low-E glass, aluminum sheet, stone tile
paint, porcelain tile, wood flooring
Seoul Structure
Doohyun M&C
Daekyung Electric Engineering
Sungjiwoo Construction
Apr. 2020 – Jan. 2021
Mar. 2021 – Aug. 2023
Kim Donghan, Kim Minho





