SPACE April 2024 (No. 677)
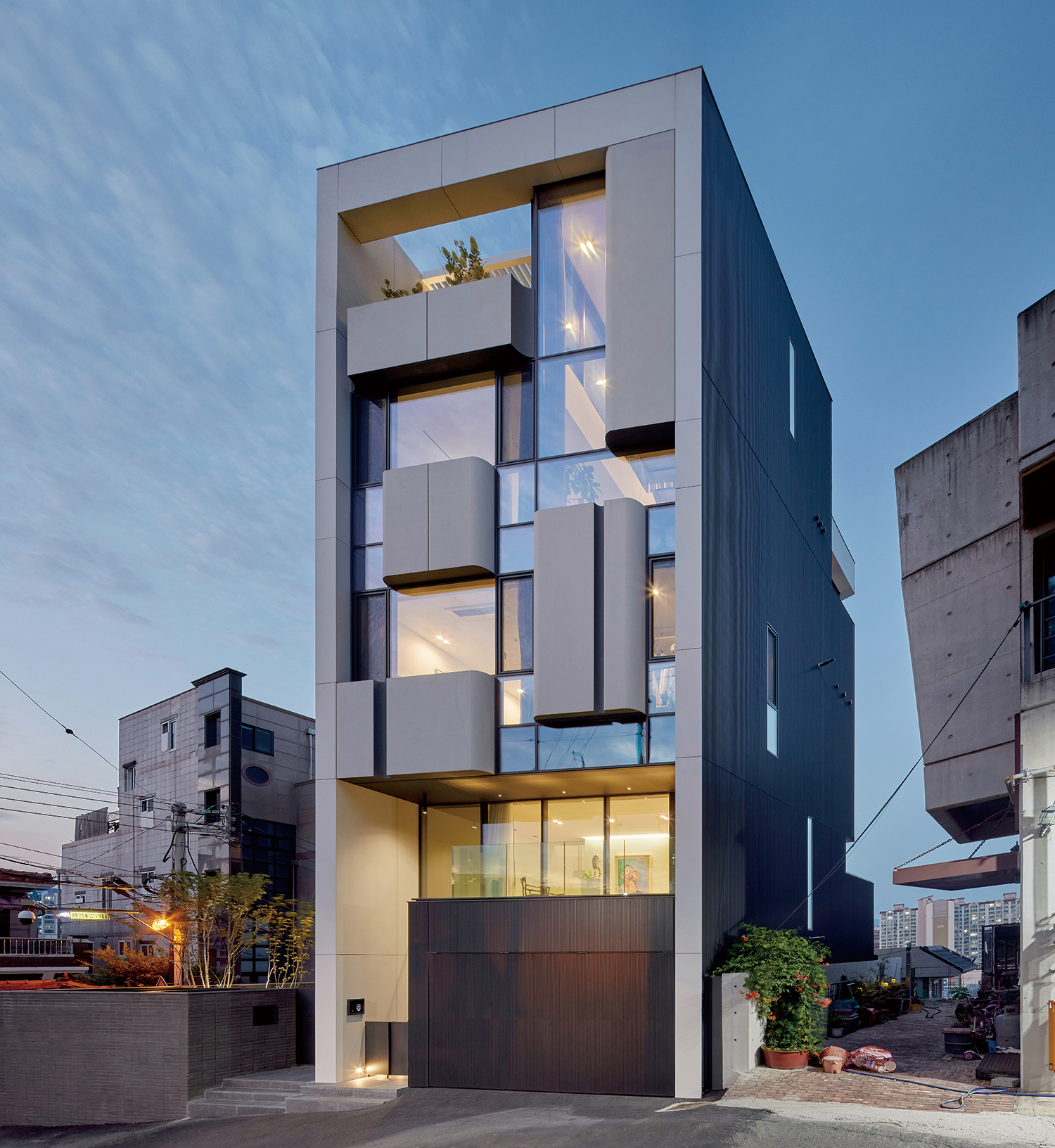
An ‘scholar’s accoutrement’ is a kind of Joseon Dynasty folk painting that consists of tightly organised stacks of books arranged in a zigzag pattern alongside colourful everyday objects, all arranged accordingly in a study. Ceramics, writing tools, and stacks of books bound in slipcovers, all reveal the knowledge and dignity of a Joseon scholar, are freely placed within the a gridded bookshelf to create a still life that enlivens the entire canvas. The scholar’s accoutrement are beloved by all as paintings of one’s own worldview and cultural identity, capturing aspects of everyday life and the scholarly spirit of the Joseon Dynasty in its variegated grids.
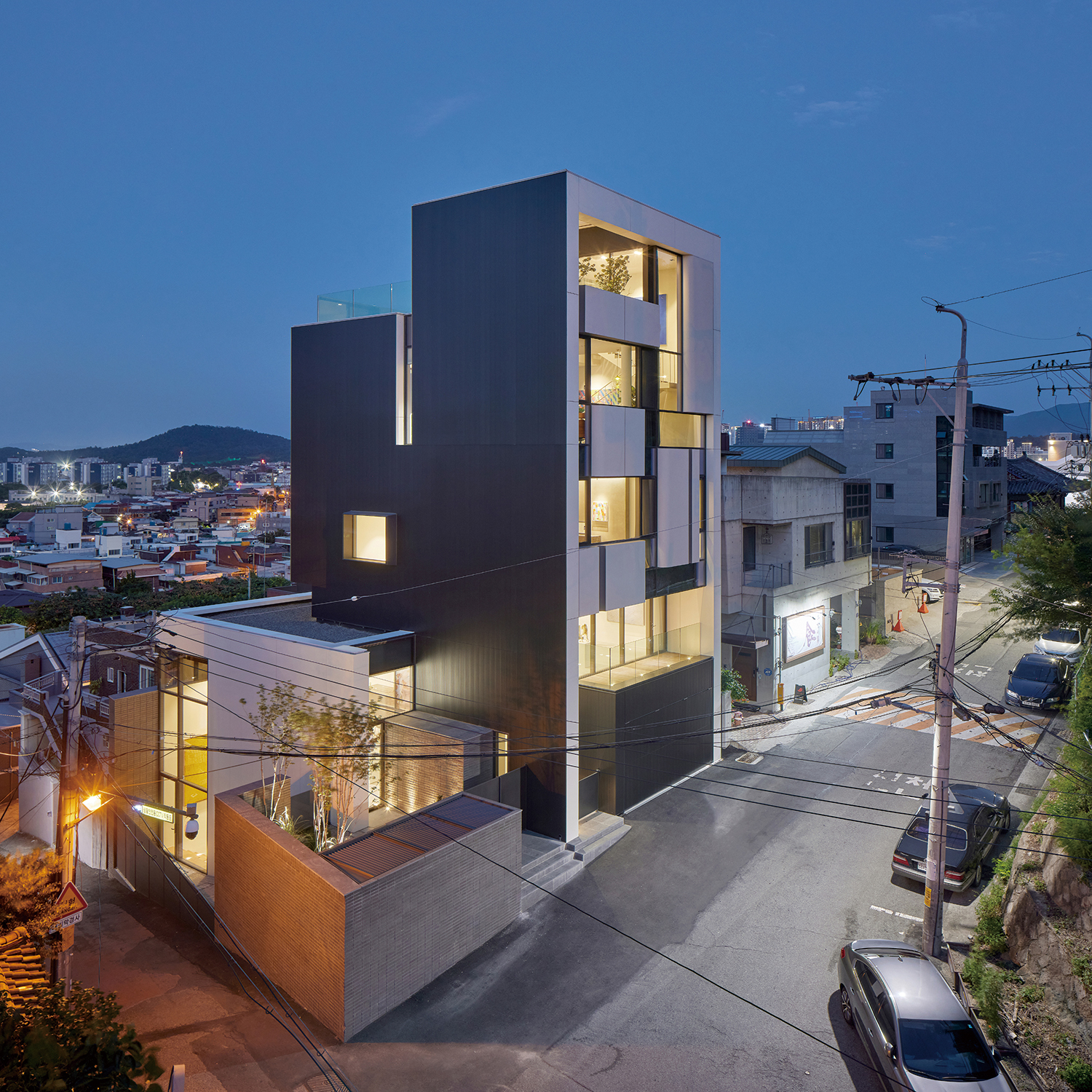
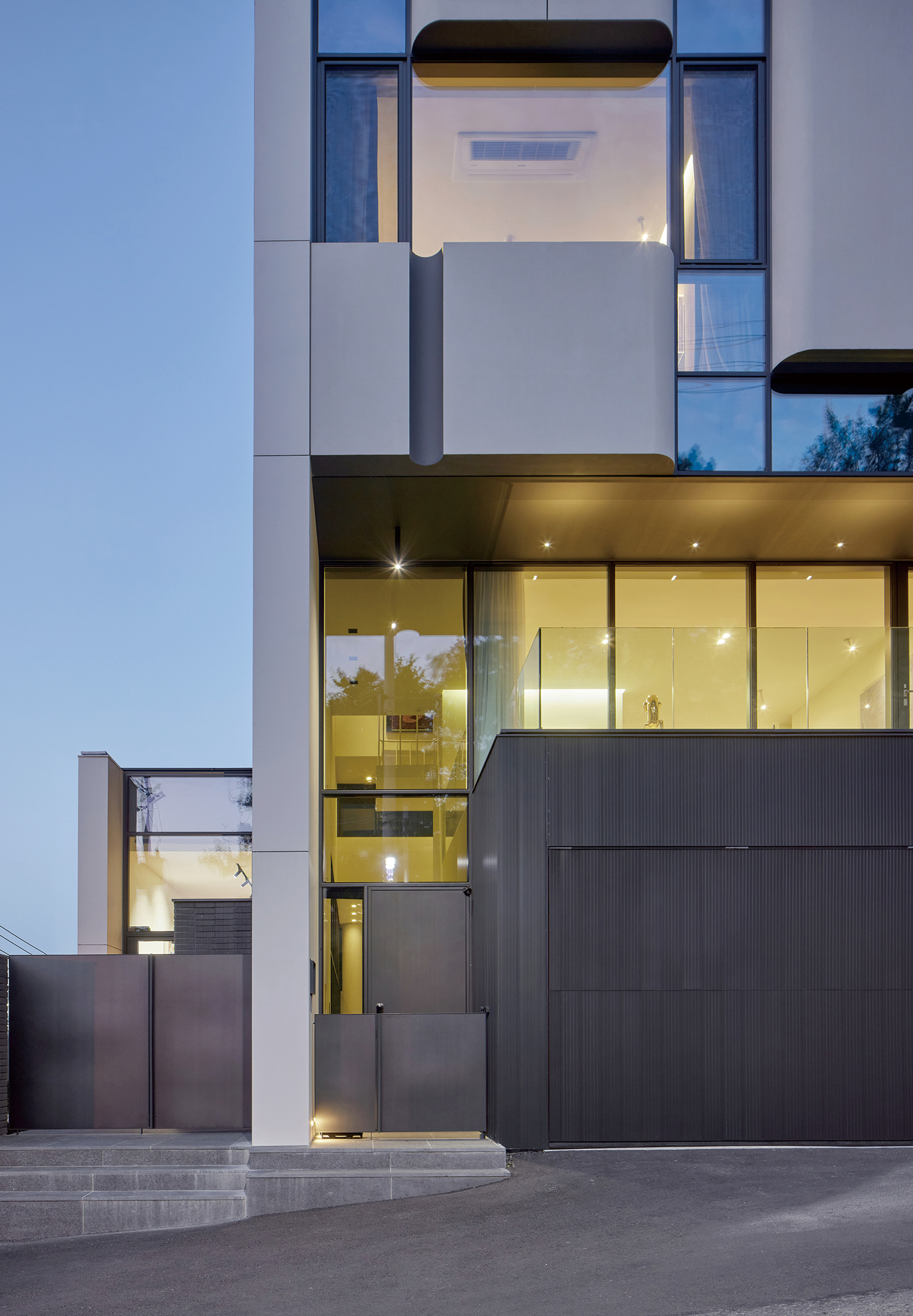
At the same time, since the Renaissance a fascination for the fine arts has grown in the West, and the wealthy have long been in the privileged position to be able to immerse themselves in culture and art. As a means of communicating a sense of identity, those from the aristocracy to the merchant class in Renaissance Europe created ‘cabinets of curiosity’ in which an indiviudal displayed rare and curious objects of their choosing to demonstrate their interests and taste as well as distinguish themselves from those in the lower classes. In keeping with the cabinet of curiosity that reveal one’s inner world through the display of rare and curious objects, the scholar’s accoutrement also assemble ephemera but are a drawing style that coexists between Eastern and Western cultures.
In this project, the aim was to unify the various works of art owned by the client with the cultural elements of everyday life. In other words, the first step was to carefully find a way in which each living space could possess a unique identity, while also allowing living space and exhibition space coexist.
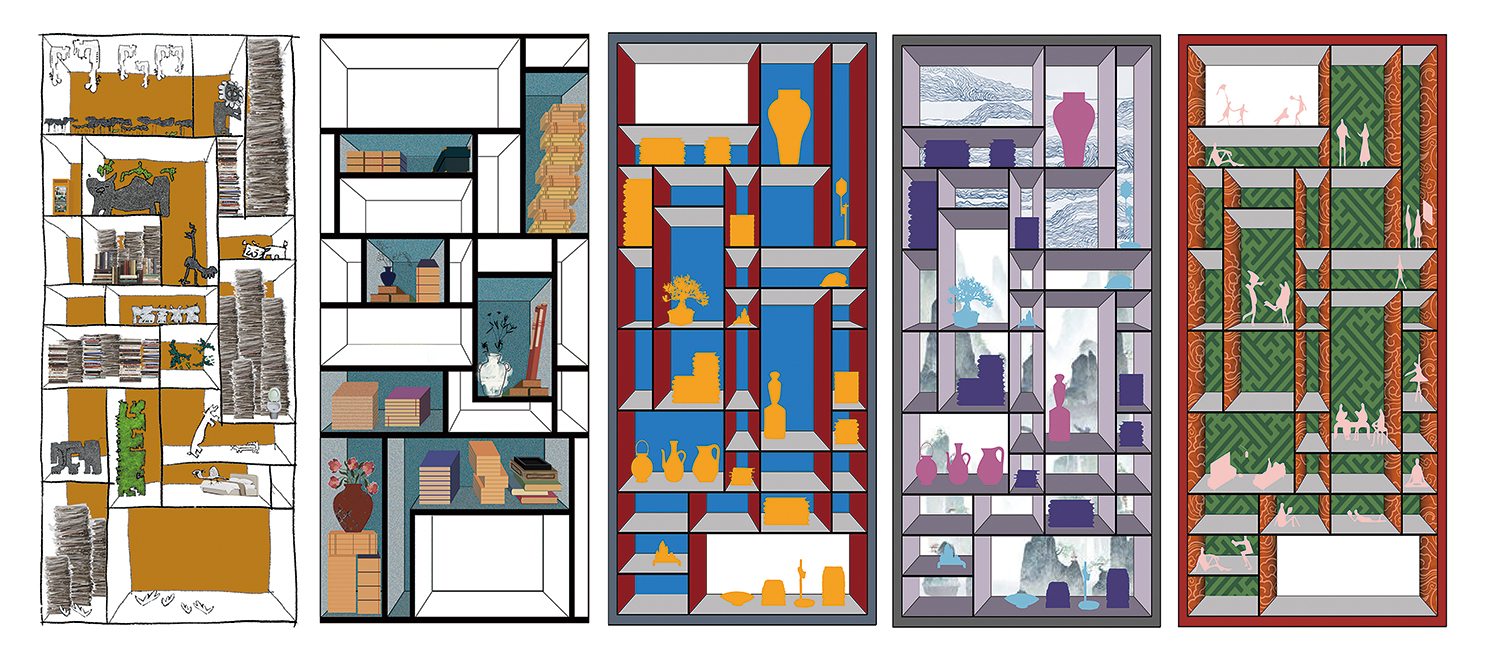
Diagram of architectural façades
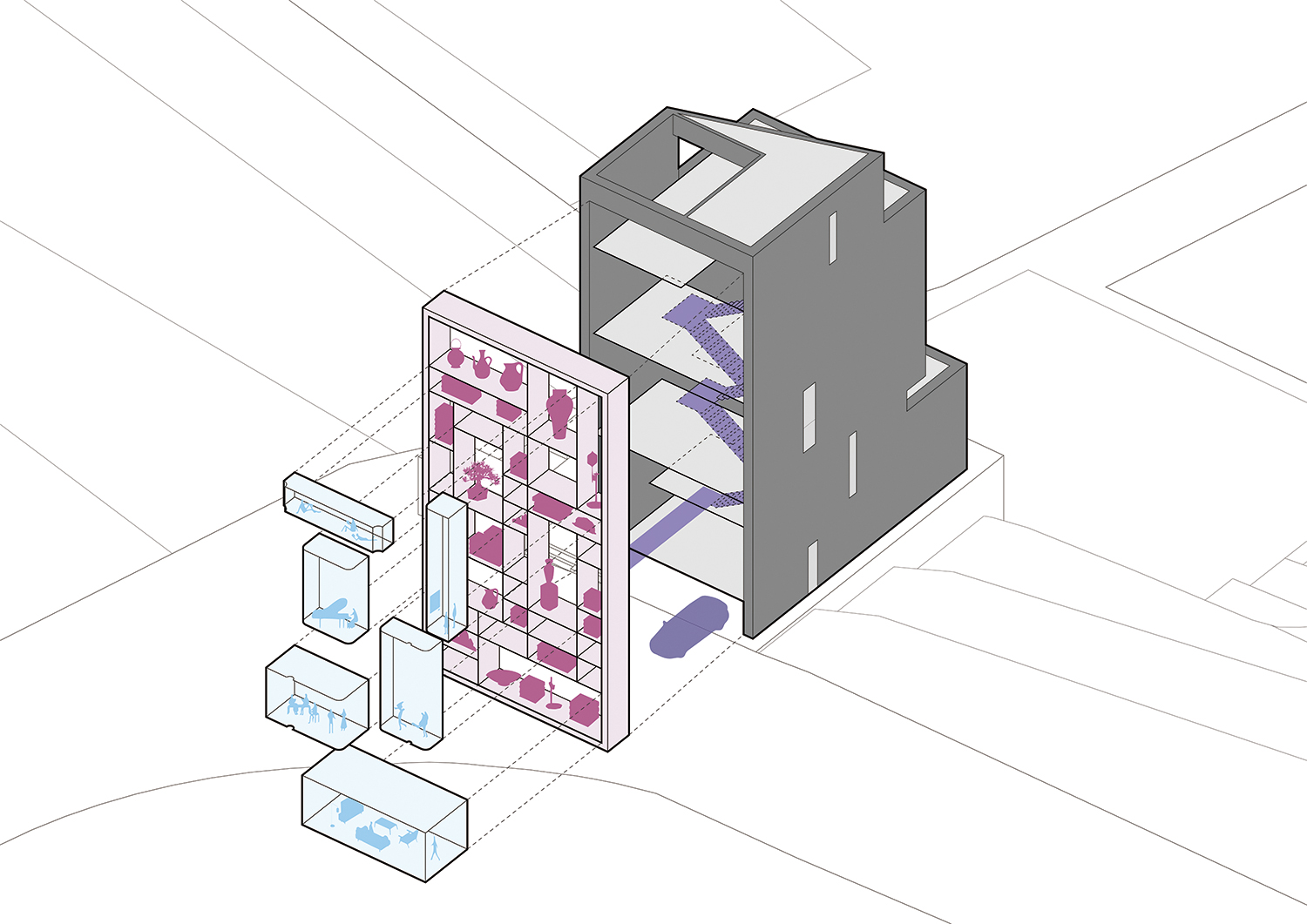
Diagram
The shelves of the scholar’s accoutrement are arranged in a rhythmic grid system that gives the canvas a basic order, and different microcosms within are juxtaposed across large and small grid spaces. It is as if the world existed in layers within its own matrix; each layer reveals its own colour, depicting multiple parallel universes. The idea is to place specific objects in each compartment of the bookshelf from different points of view, so that their unique emotional qualities can permeate the interior world.

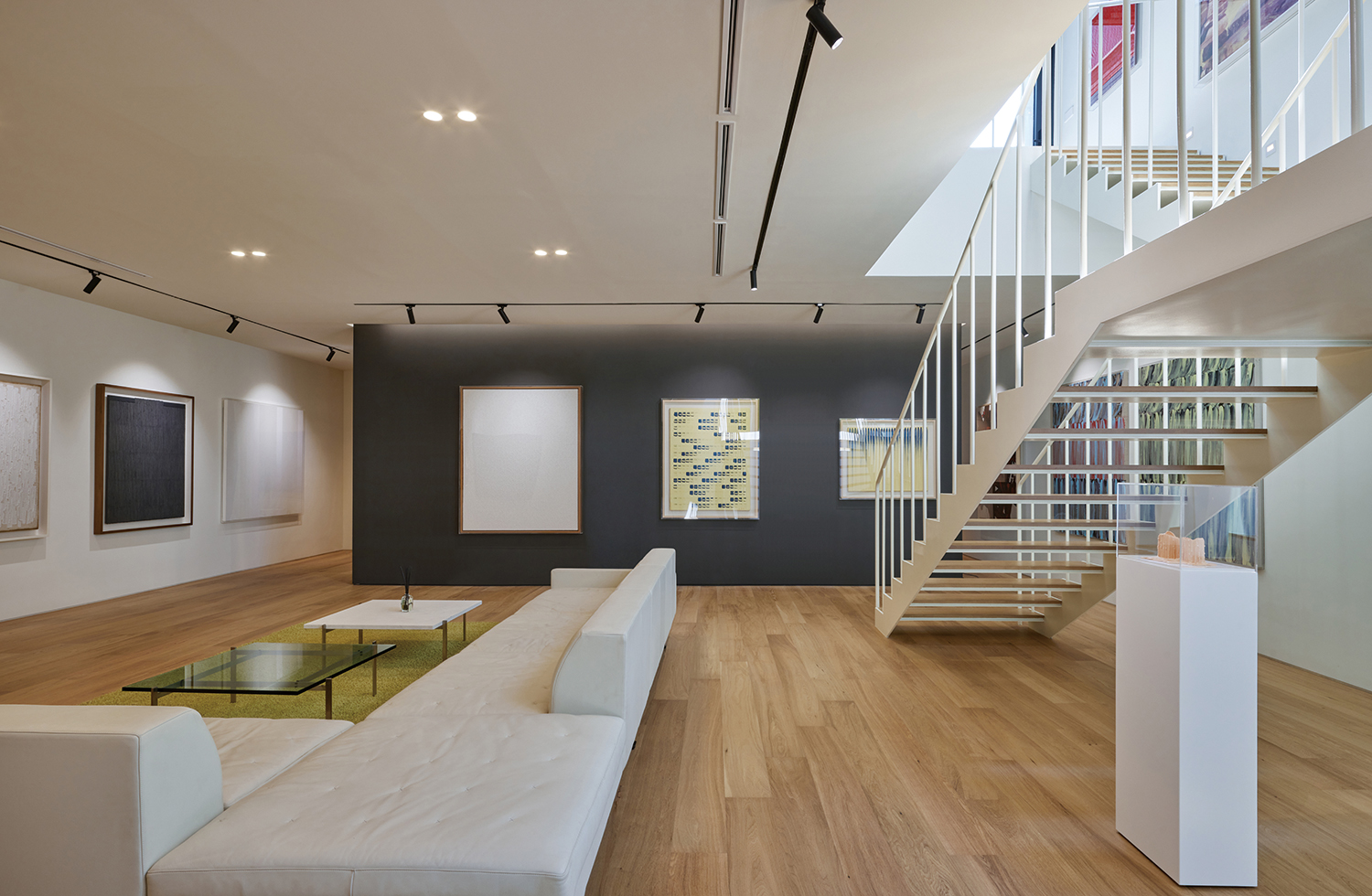
What if we apply the expression of this multi-point composition, in which each compartment of the scholar’s accoutrement has a different vanishing point, to urban residential architecture, in which spaces for different activities are stacked vertically in parallel?
Taking advantage of the site’s small area, we first stacked five floors by applying the principle of parallel hierarchy, like Donald Judd’s vertically arranged boxes. To avoid the spatial dryness of uniformly stacked volumes, each floor is differentiated by its unique material and spatial atmosphere, and the artworks are categorised and arranged accordingly to create differently coloured living spaces. The vertical relationship between the floors, which can be separated, is then broken and the staircase allowing free movement between floors penetrates the interior space.
While the lower floor is dedicated to exhibitions and takes the form of a modern art exhibition (where paintings are arranged in a neutral space, like a white cube exhibition hall), the residential floor is arranged to form a spatial narrative according to a well defined character and flow.
Within a single residential volume, different interior worlds exist in parallel, divided between different spaces, but each of these spaces invite one to experience new colour and imaginative forms as one moves up and down the staircase that runs through the entire volume, as if one were moving in and out of a three-dimensional painting. Although it is a physically composed three-dimensional space, the fantasy worlds of the suddenly appearing artworks intertwine and overlap in each space, allowing people to experience different perspectives and diverse spatial experiences as they circulate.


In the wake of the Renaissance, when human beings were programmed to visualise space by assigning calculated vanishing points, have we continued to trap ourselves in the orthogonal system of space? Trapped in a physical space with definite vanishing points, artworks with their own view of the universe liberate humanity from the idea of a closed spatial system, as if to save the world.
Strolling around the interior, the scattered artworks blend with the unique character of each space, making each cell feel like a differentiated space. The windows of the building open to the park on one side and to the city on the other side. The openings are positioned to allow people to move through the building, taking in the different landscapes as they cross paths. The interaction between the movement of light over time, the changes in nature through the seasons, and the colourful artistic worldviews of the artists reflected in the paintings on the interior walls is intended to engage with the world by embracing the unfamiliar experiences of everyday life.
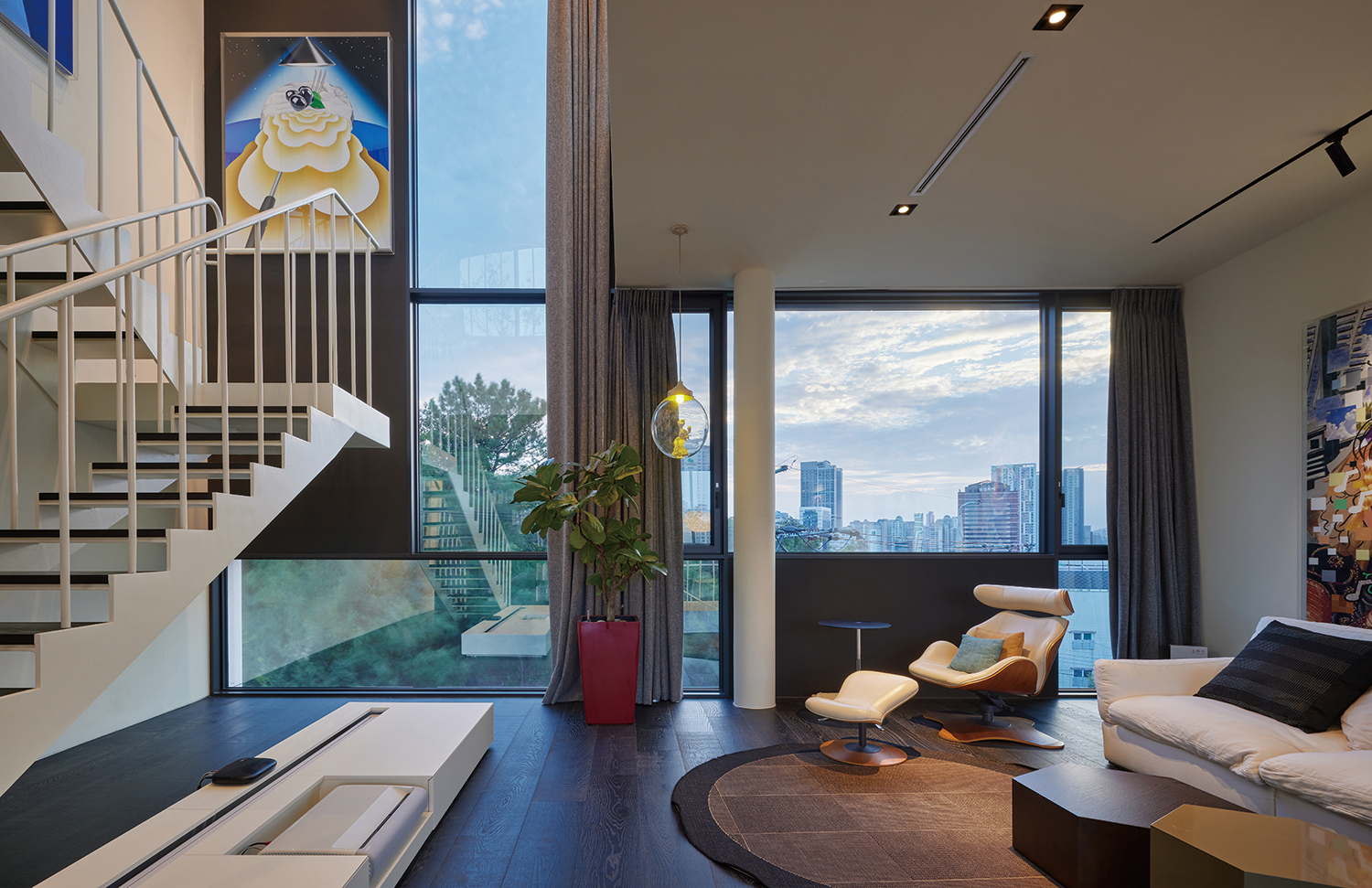

Although it is one building, the volume and entrance have been composed with the understanding that the exhibition space on the lower floor will operate separately from the residential facility in the future. While the volume itself was expressed in a simple manner, the exterior details were composed in three dimensions using GFRC (glass fiber reinforced concrete), a material that can express solid yet flexible forms, as if naturally suggesting the multiple worlds within.
While the scholar’s accoutrement of the Joseon Dynasty’s was a genre that revealed one’s dignity to others because it contained and disclosed the mind and life of scholars in a spatial sense, the Beomeo Scholar’s Accoutrements, designed along the same principle as a dwelling and exhibition space, is a place where the spirit and worldview of the dweller who loves art and culture are spatially revealed. It is hoped that the various artworks displayed in the space within the vertically stacked cells will function as ‘relational texts’, generating different meanings between the everyday objects and lives of the dwellers.
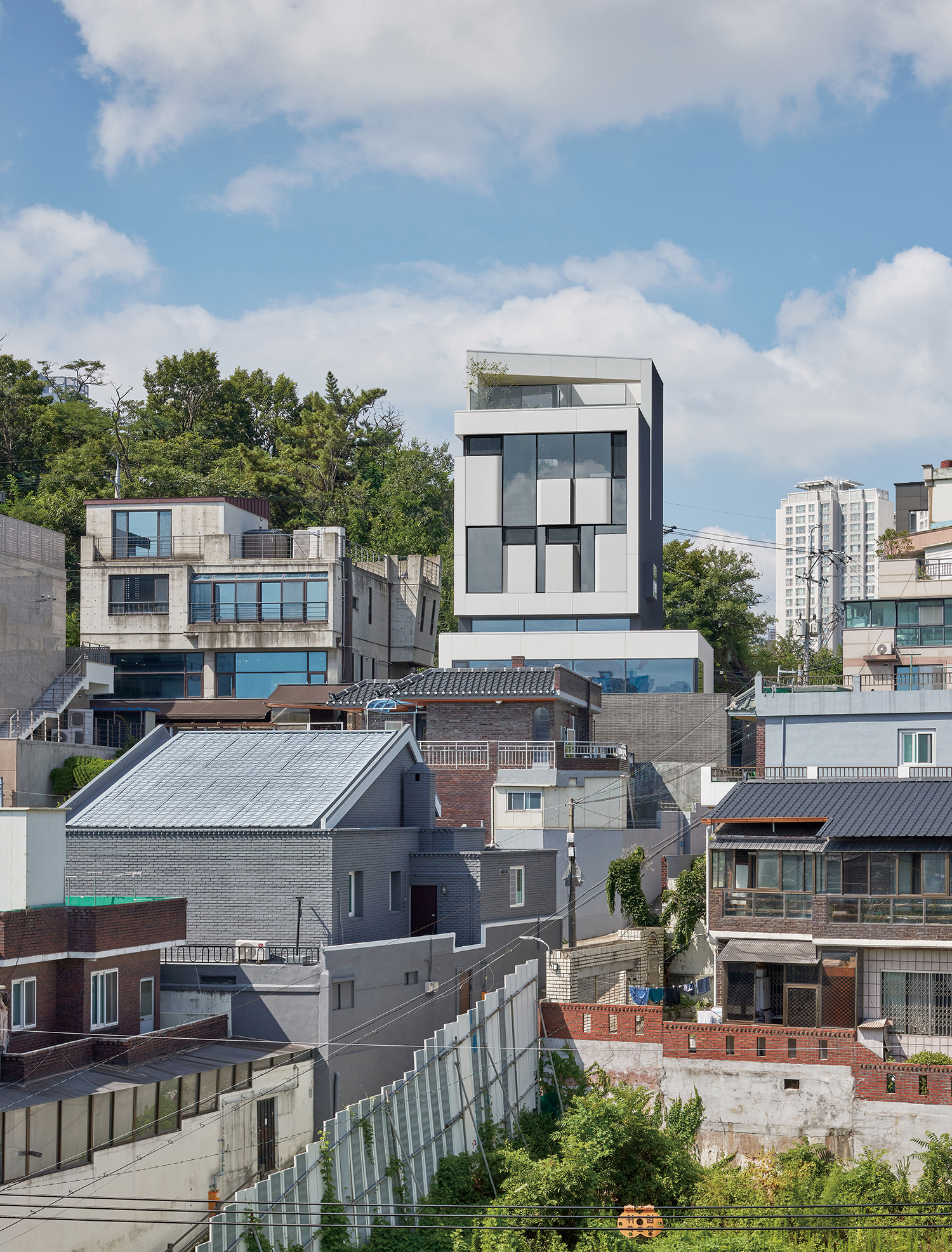
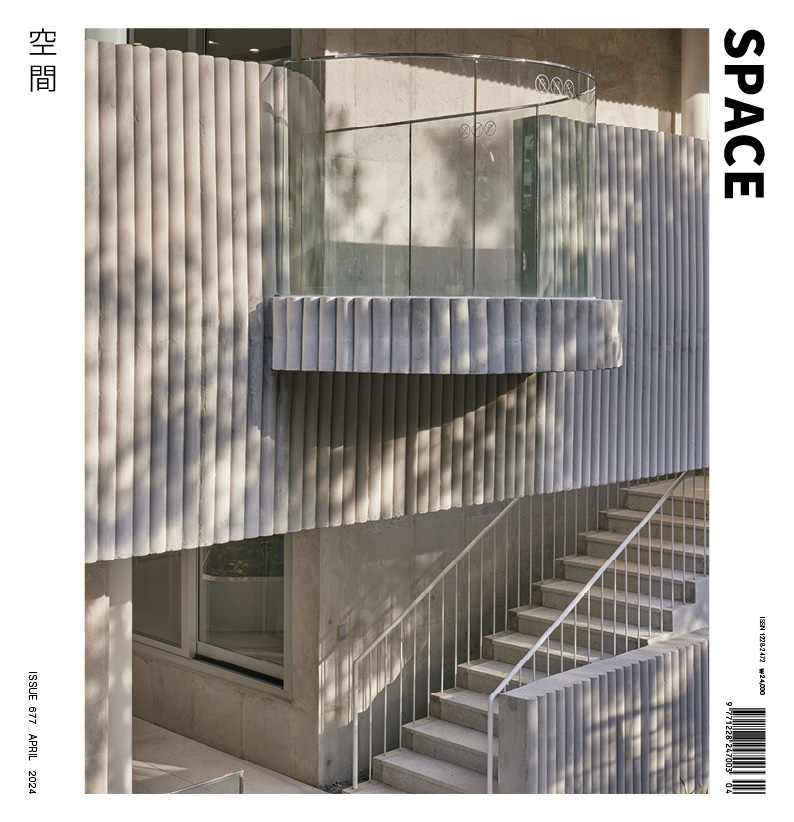
Kim Dongjin (Hongik University) + L’eau design
Cheon Suyeon, Seo Wonhak, Lee Yeonjin
36-1, Beomeo-dong, Suseong-gu, Daegu, Korea
single house, exhibition hall
230.4m²
135.96m²
477.93m²
B1, 4F
3
16.84m
59.01%
123.89%
RC
GFRC, extruded aluminum panel, thin plate tile, L
paint, hardwood floor
SDM Structural Engineering
Suyang Engineering
Ilwon construction
Jan. – July 2021
Fab. 2022 – Aug. 2023
Cho Jaeyong, Kim Hyunji
Kim Dongjin, Kim Yoojung
Shin Boram, Kim Wanjin, Jung Myeonghun, Lim Yeonj





