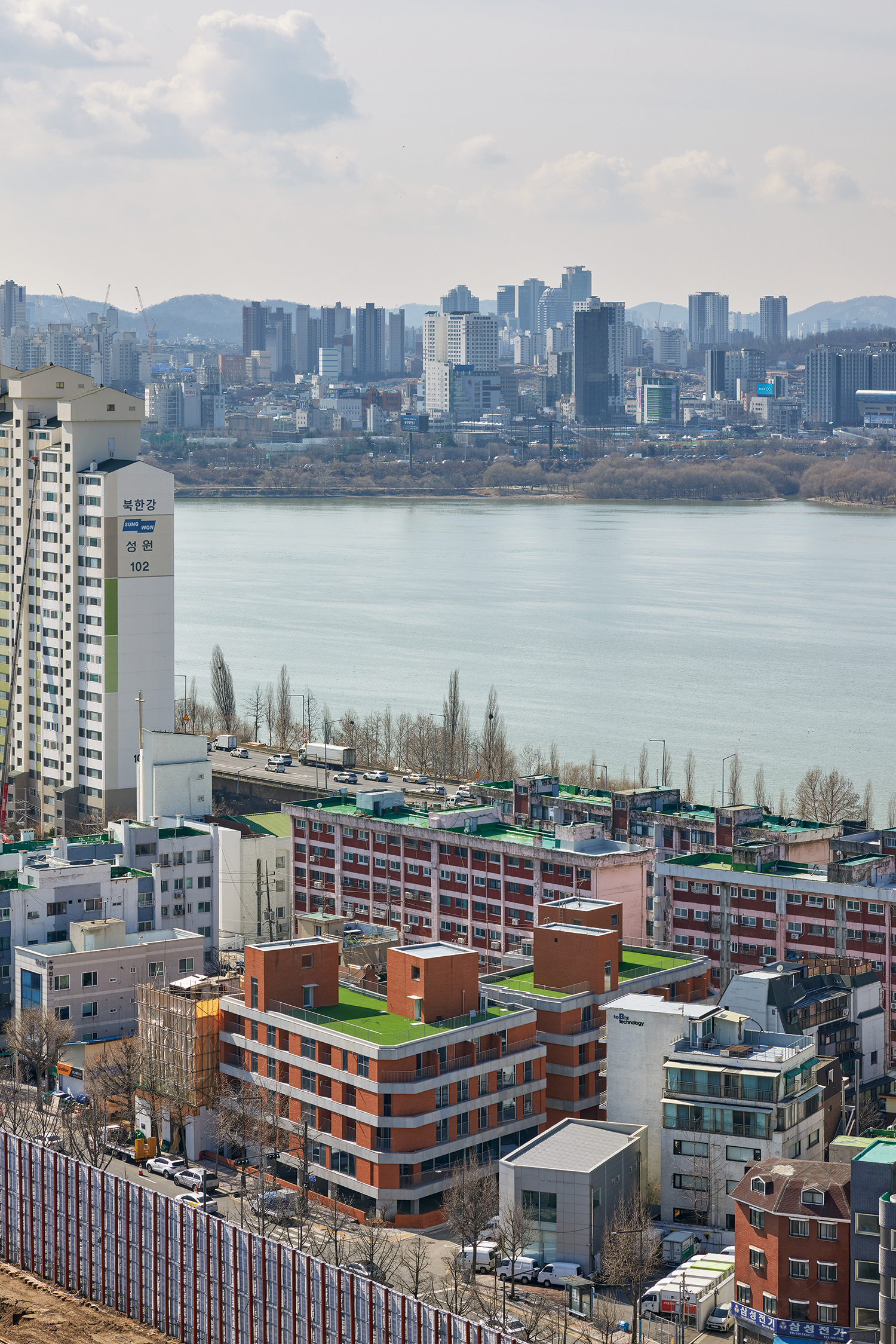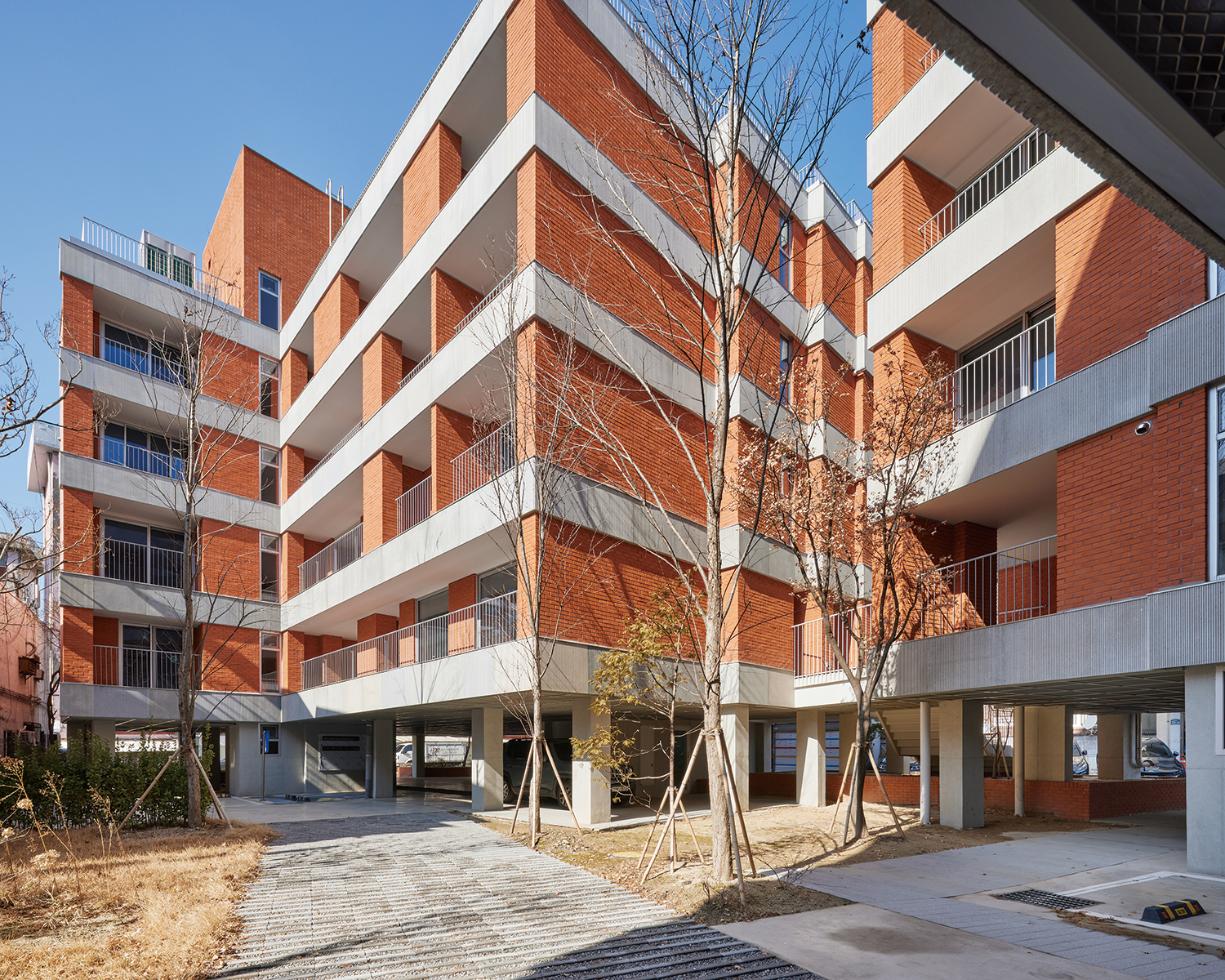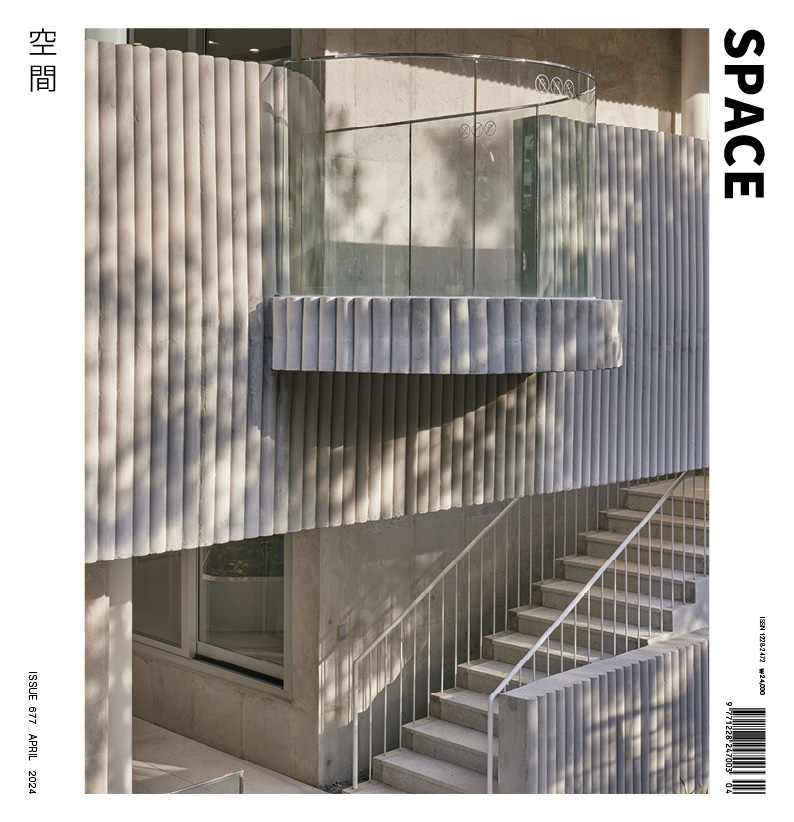SPACE April 2024 (No. 677)

©Roh Kyung
Facing Our City
The client, who runs a publishing company, wanted to remodel two buildings with 29 units of multi-family house to create coworking spaces that would address contemporary reading culture. The existing buildings had a rigid frame system on the lower floor which accommodate parking and neighbourhood living facilities, and a shear wall structure on the upper floor which accommodates residential units. As most of partition walls between rooms were main structural parts, a cluster of small rooms were given as an unchangeable design condition. ‘How we might mobilise this spatial characteristic as a new function for coworking space?’ formed the basis of the design. We changed each room into a workspace, and connected living rooms and corridors between rooms as urban streets lined with shared kitchens, meeting rooms, benches, and bookshelves.
When the partition walls that separated units were partially removed after structural reinforcement, the entire interior was connected to form coworking spaces. The indoor streets of the office with the order of the existing structural walls became a maze of complex circulation. Instead of reorganising them in a streamlined manner, we deliberately kept the layout of interior space in its original state because we wanted to create a ‘city of rooms’ with constant chance encounters, which are connected by shared spaces with ‘corners’ everywhere.

A great design element in change of the use for a multi-family house is the ‘extended balcony’ that is included into service area. When it is transformed into a neighbourhood living facility, the existing internal balconies must be returned to their original state. Taking a little space off and externalising it from the huge mass with a burning desire to expand the area created a building that communicates effectively with the city. Most of all, as each room is transformed into a private office, the externalised balcony forms a useful and well-used transitional space for an office, creating a coworking spatial unit that combines work, rest, and contemplation.
The evil influence of the rampant balcony extensions in the housing of our city is that they have taken away the depth of façades facing the city. The interior and exterior of urban housing have been blocked off by sashes that are fully extended to the exterior walls, hiding the lives of city dwellers from the cityscape. The Ichon Coworking Office has provided an opportunity to realise the idea that only restoring balconies was enough to revive the lost expression of our city.

©Roh Kyung

Cho Yoonhee (GUBO Architects) + Hong Jihak (Chun
Park Shinyoung
Ichon-dong, Yongsan-gu, Seoul, Korea
office, neighbourhood living facility
1,320.4m²
769.91m²
2,681.72m²
B1, 5F
24
14.4m
58.31%
199.2%
RC
exposed concrete, terracotta tile, concrete panel
water paint, deco-tile, granite
GON Structural Engineers
Doohyun
MK Chunghyo
LAAU Group Corp.
Feb. – Dec. 2021
Jan. – Nov. 2022





