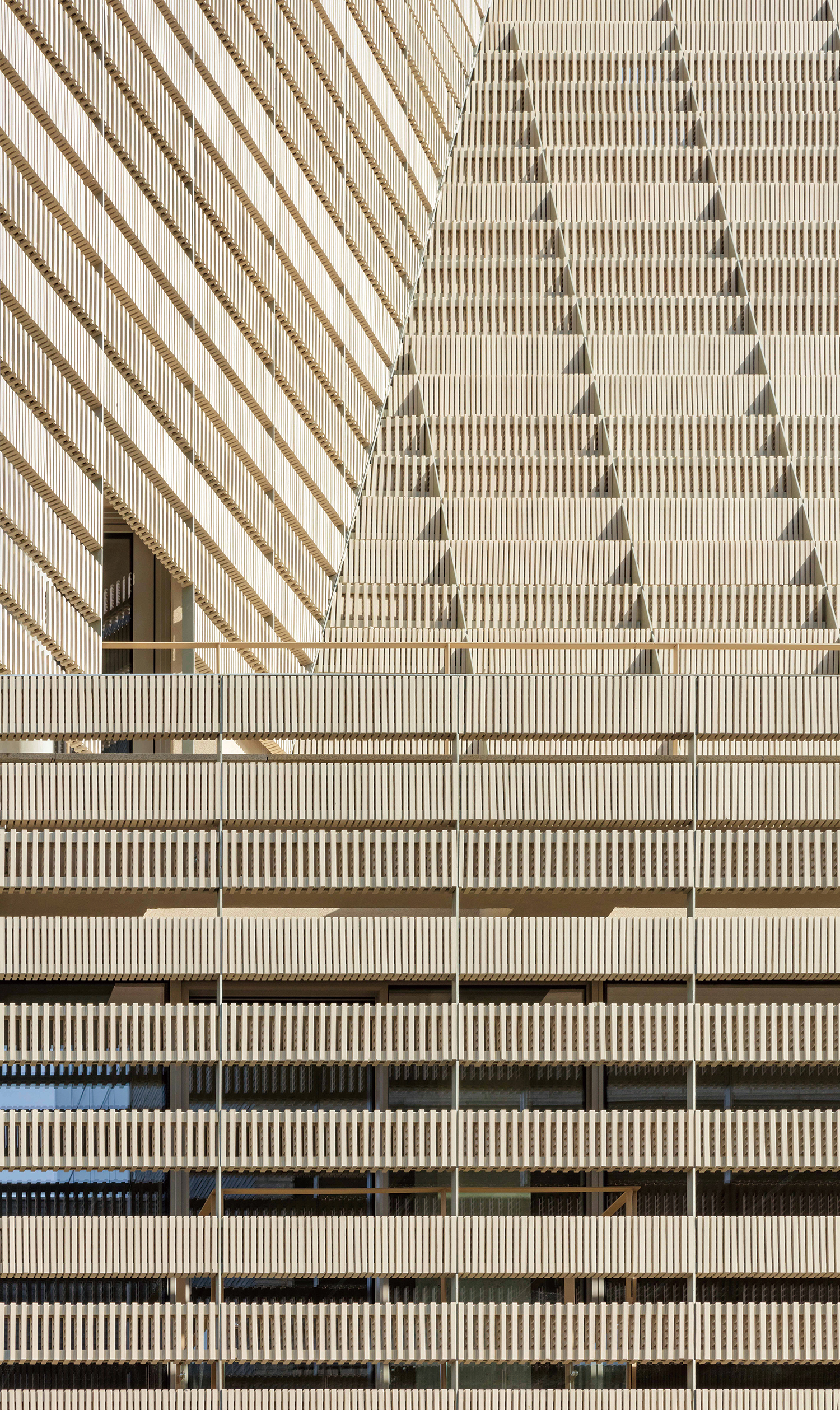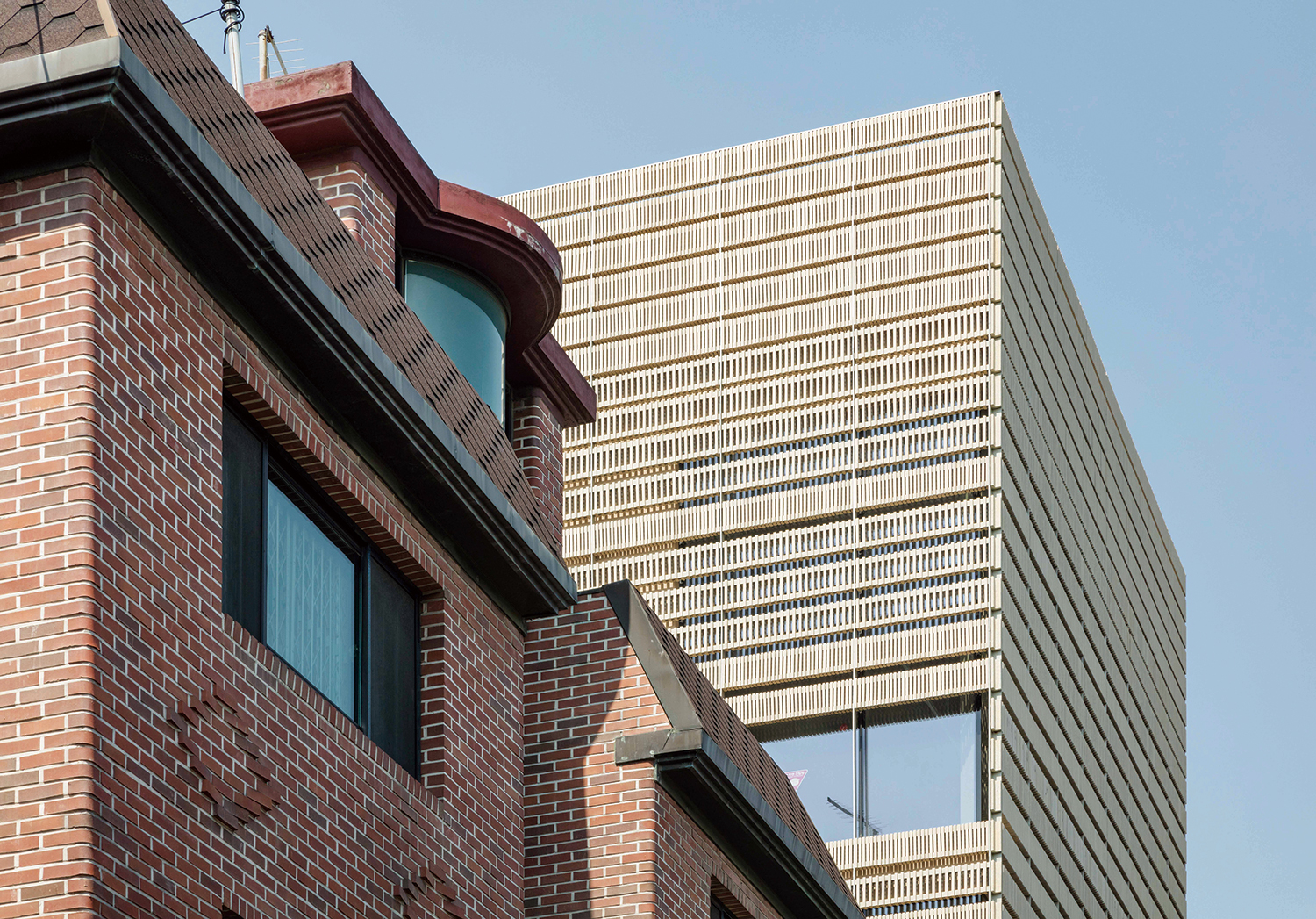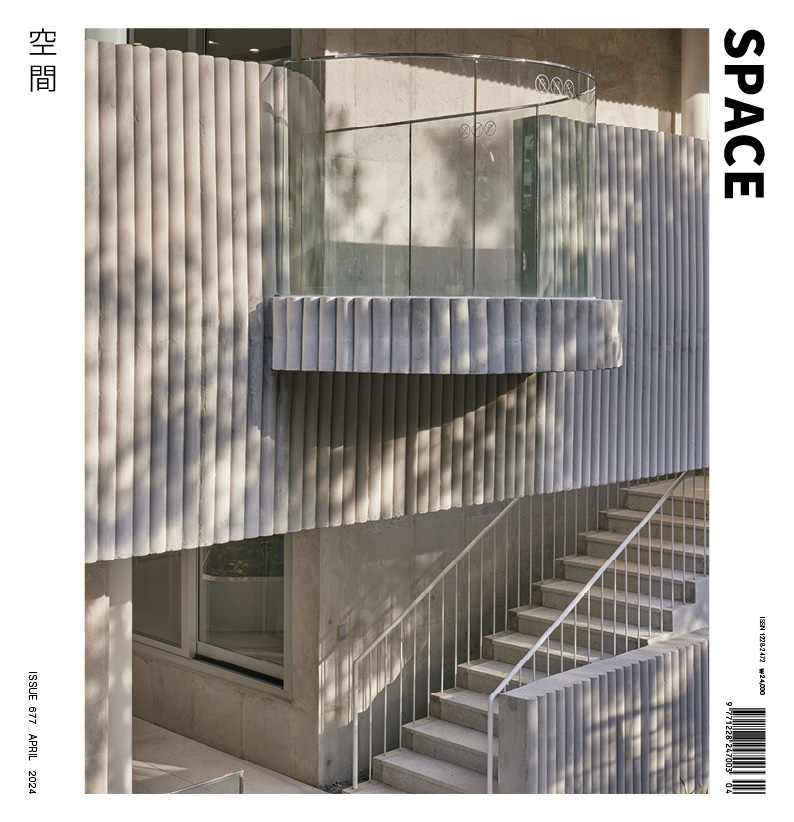SPACE April 2024 (No. 677)

Modules are basic dimensions for construction. The number of modules varies depending on conditions such as the weight of the material, production method, movement and lifting of materials, and structural limitations. Ready-made materials made through production lines usually have specific dimensions that determine sizes for division. There is a limit to the length or area of jointless façades, or materials for casting and welding. The issues associated with division and connections are always present in architectural design. Modules are important elements in dealing with such issues.
Fa-brick, a neighbourhood living facility located in Sinsa-dong, is a project that explores the potential of bricks – the smallest architectural module used by mankind for the longest time – as new decorative material. Instead of the wet stacking method using mortar, Fa-brick uses frames and fixing devices to attach bricks to the structure. The bricks are not stacked on top of the other, but are hung apart from each other. Due to this, the bricks function as a screen transmitting light rather than an opaque wall that severs the connection between insides and outsides.


Kang Yerin (Seoul National University) + SoA (Lee
Lee Jeongyeon, Cho Jaemin, Rim Haeun
40-5, Nonhyeon-ro 159-gil, Gangnam-gu, Seoul, Kor
neighbourhood living facility (office, retail)
200.2m²
119.99m²
466.11m²
B1, 4F
3
19m
59.94%
196.87%
RC
brick, Low-E glass, exposed concrete, EIFS (exter
exposed concrete
Base Structural Consultants
Jusung ENG
Chung Song Engineering & Construction
Kiro Construction
July 2020 – Jan. 2021
Sep. 2021 – Apr. 2023





