SPACE April 2024 (No. 677)
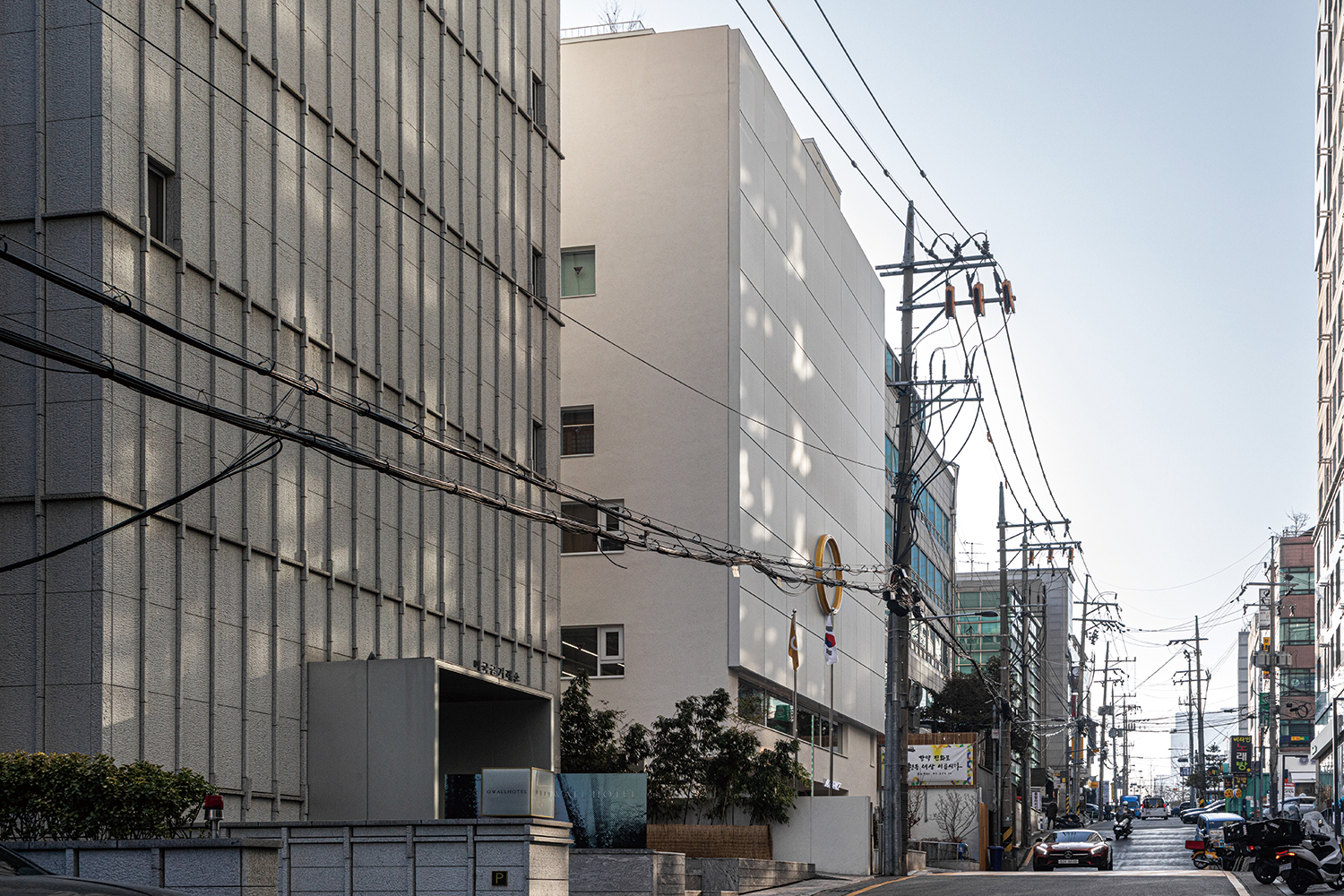
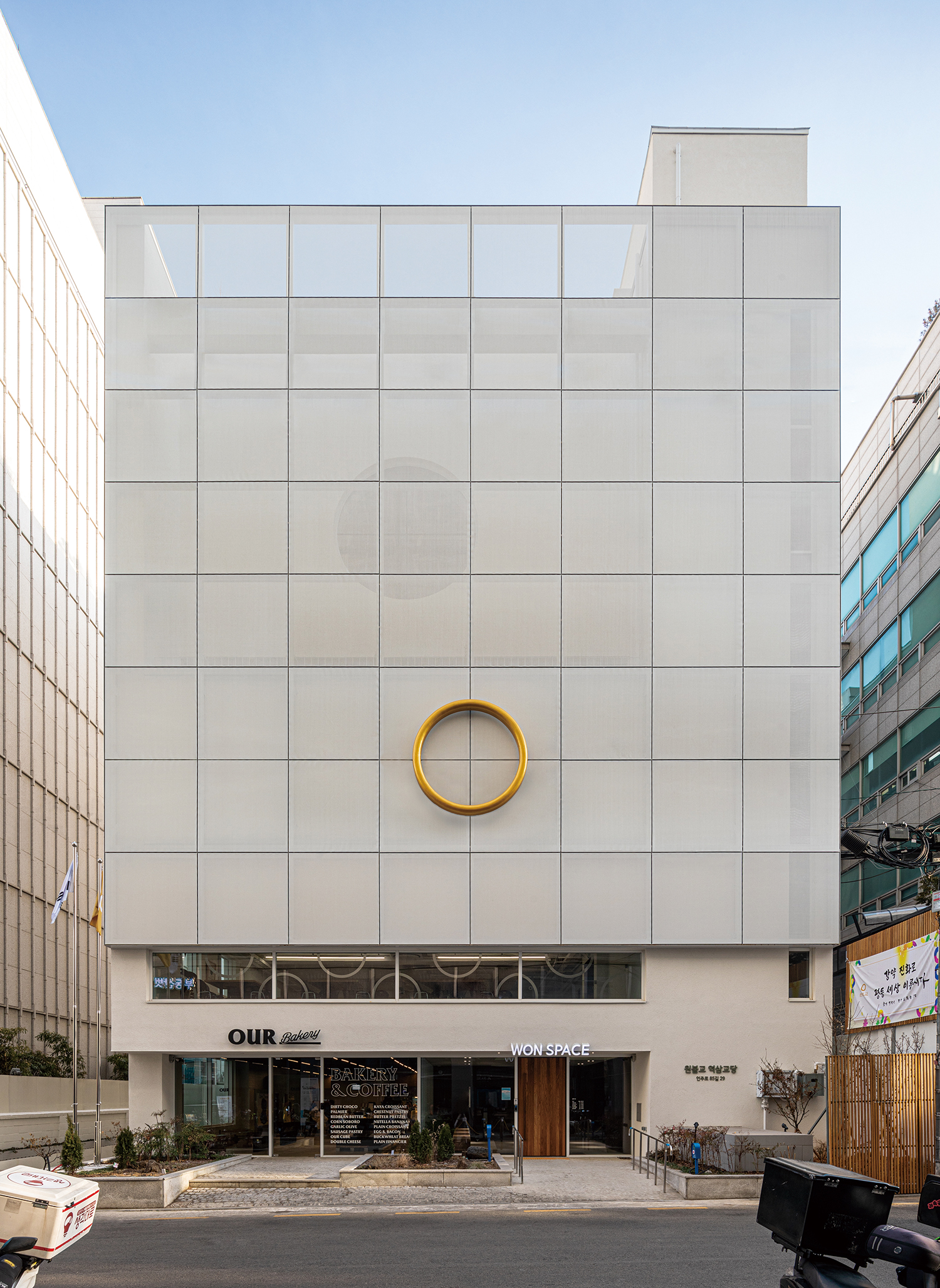
Creating a New Standard in Urban Religious Space that Relates to Everyday Life
Won Buddhism Yeoksam Temple, is located in the middle of a bustling red-light district. The renovation project, which transformed a five-storey neighbourhood living facility built in 2002 into a religious facility, is in line with the spirit of Won Buddhism, which advocates a religious practice closely related to everyday life. Beginning with the question ‘How can an urban religious facility encourage encounters between people through its appearance?’, we aimed to create an indoor environment for spiritual practice so that the Won Buddhism Temple can communicate smoothly with the surrounding urban context as a religion that is closely connected to daily life.
We wanted to make this temple a low-threshold religious building which members of the congregation could freely visit for relaxation in order to communicate closely with the local community. The existing closed exterior of the restaurant on the lower level is changed to expose interior transparently to the outside. The upper floors are reorganised to accommodate the space for Buddhist service and meditation. The small sanctuary (gathering hall) on the fourth floor is a space like an urban oasis open to nearby office workers, where they can take rest or practice Zen, meditation, and yoga on weekdays. Sliding hanji door (Korean-traditional style door) is added on the front, and a layer of terrace is inserted to the interior to control the distance from the busy cityscape.
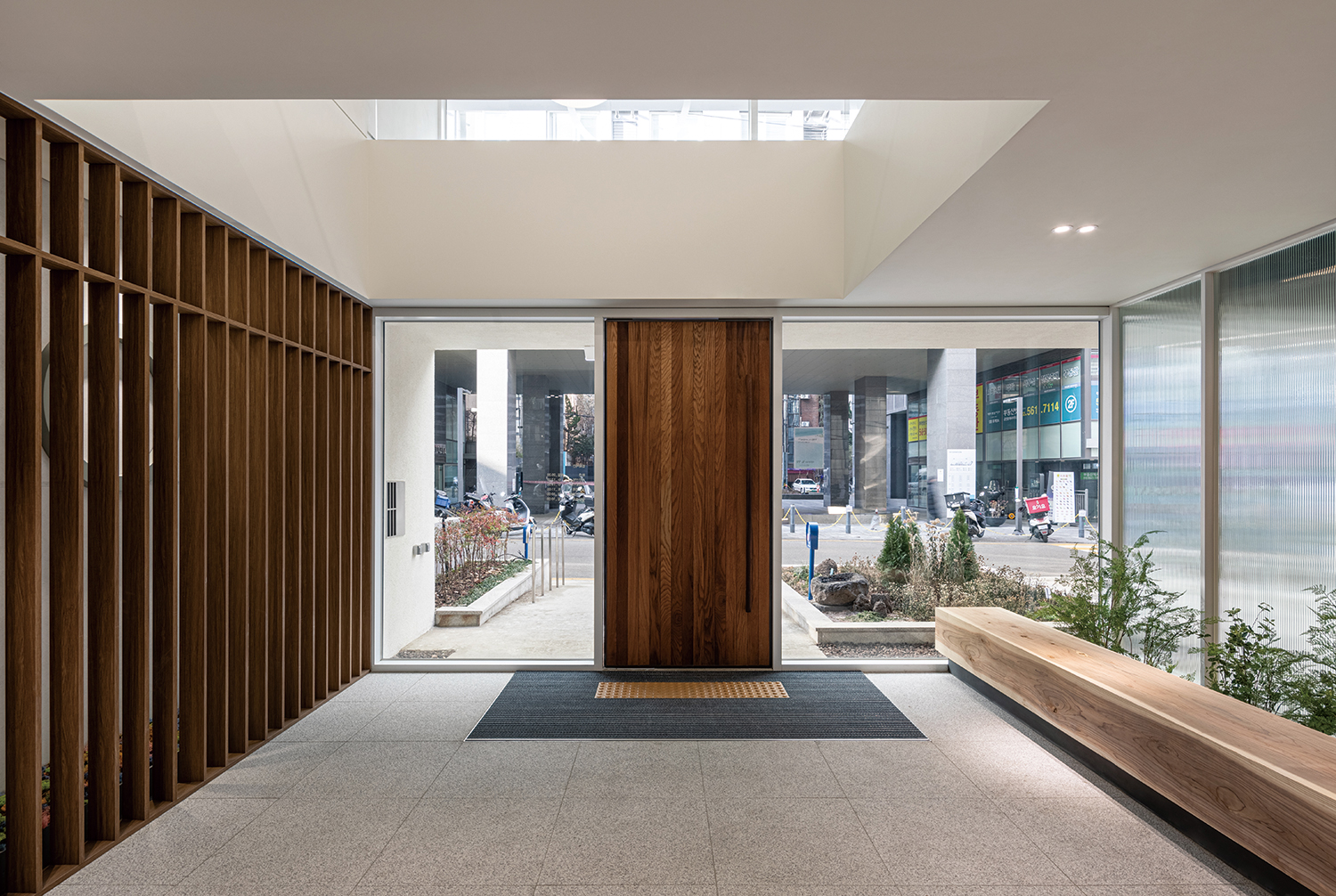
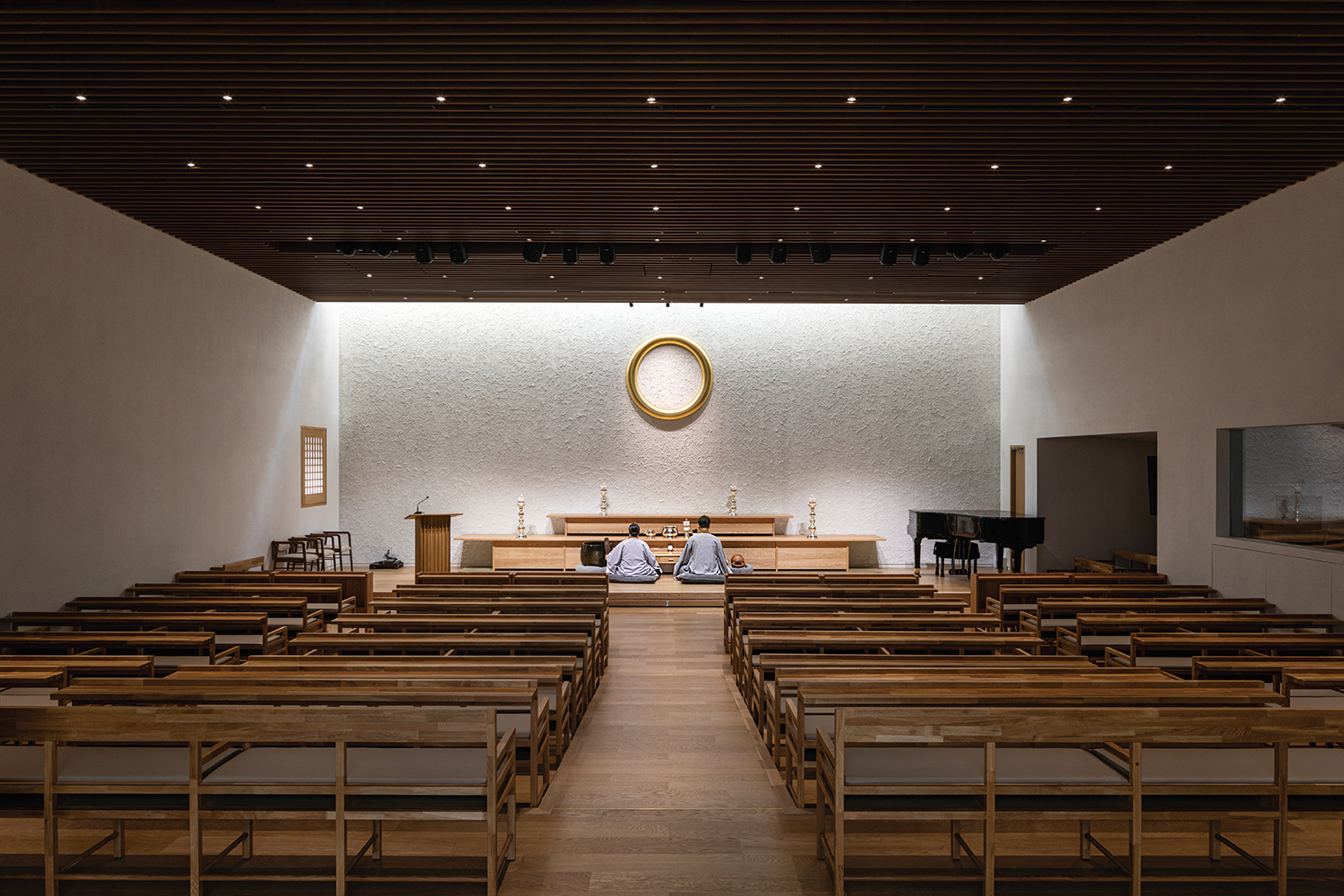
The existing building has a floor height of only 3.3m, but the beam depth is 700mm across the ceiling, which makes it unsuitable for use as the main sanctuary of Won Buddhism Temple. On the fifth floor, the rooftop was removed and the floor height was increased to 6.2m while meeting the height restrictions and mandatory structural performance. The main sanctuary required careful planning to control natural light to create a spiritual environment for the religious space. The size of windows on the exterior walls have been reduced to their minimum, with only clerestory windows and a symbolic circular window inviting moderate light. As Il Won Sang is an important symbolic representation of Won Buddhism, the theme of the circular is emphasised and employed throughout the building. The textile façade, which covers the front wall of the building, was chosen to establish the relationship between the interior as a religious space and the city. The façade evenly divided by 2 × 2m square modules shows the intention of presenting a neatly restrained and ordered expression in the midst of the chaotic surrounding streetscape. At the same time, textiles were selected due to their material property which allows light to penetrate and connect the Won Buddhism Temple to the city, instead of a closed façade like other more conventional examples of religious architecture.
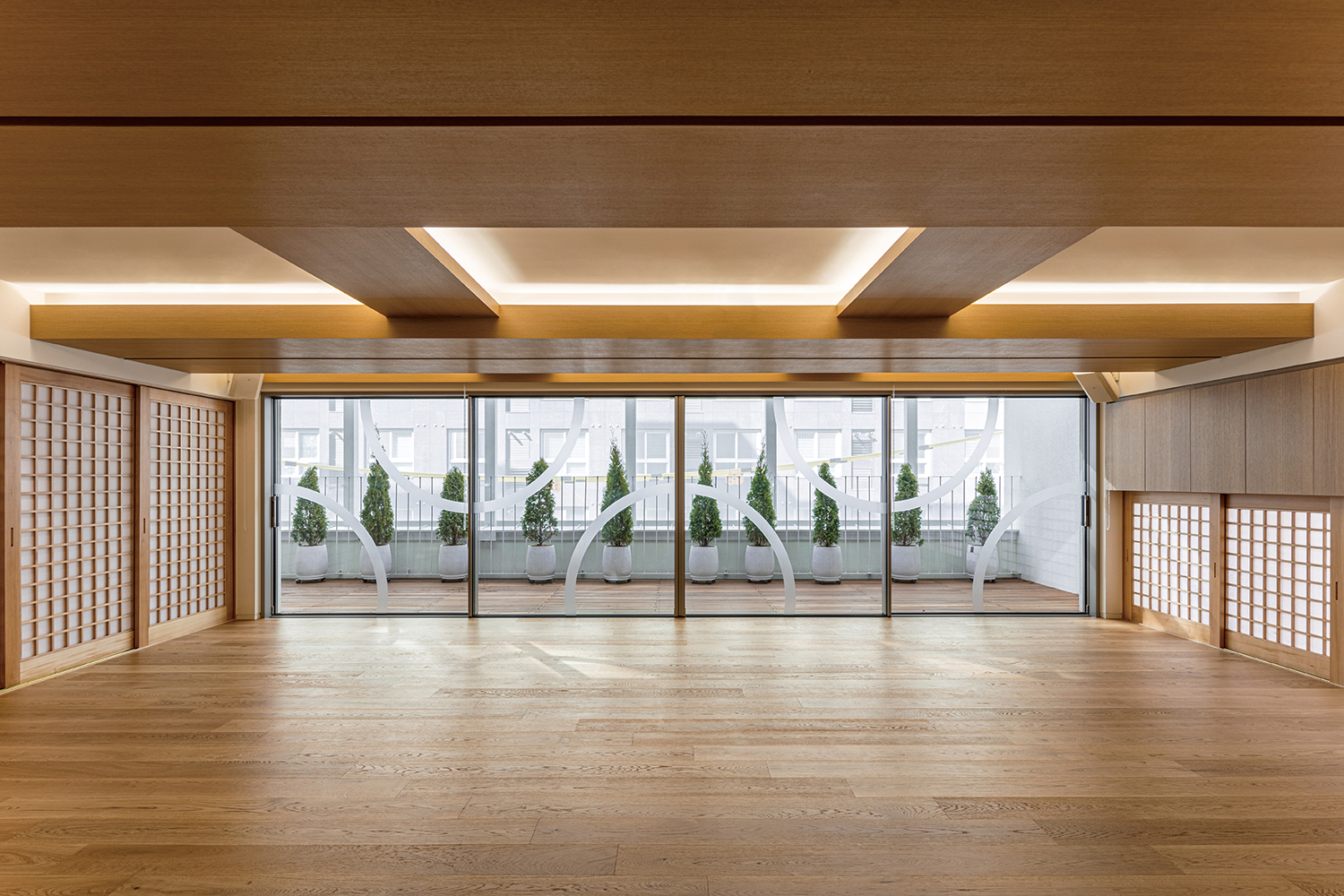
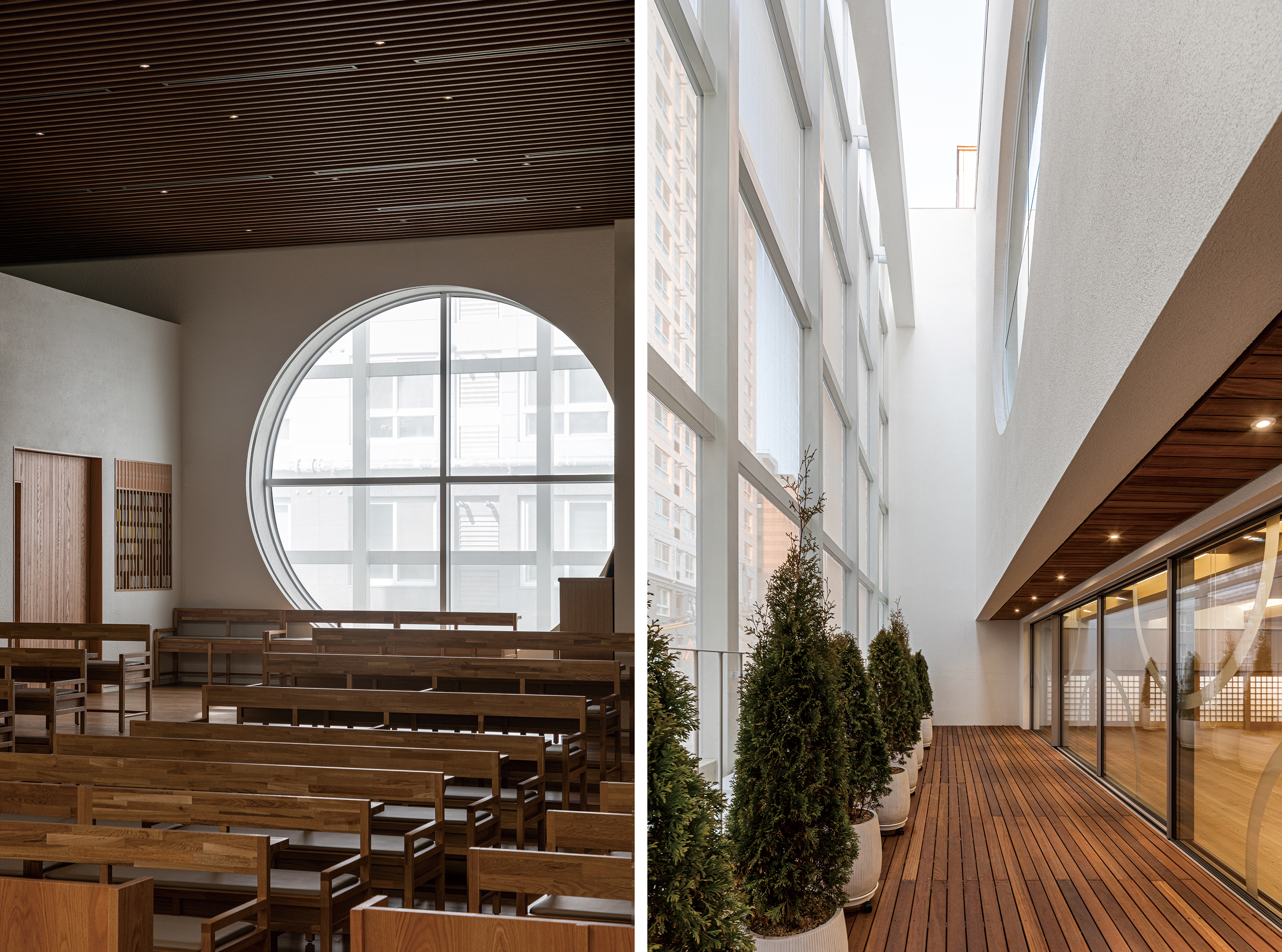
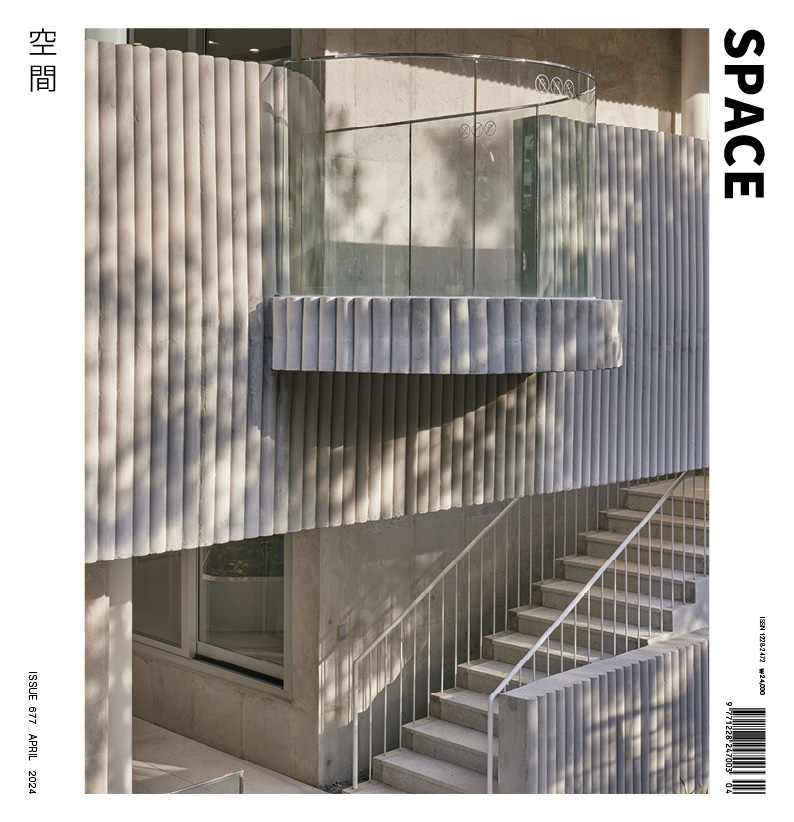
Cho Yoonhee (GUBO Architects) + Hong Jihak (Chun
Do Uram
723-1 Yeoksam-dong, Gangnam-gu, Seoul, Korea
religious facility
505.7m²
301.22m²
1,759.36m²
B1, 5F
11
21.7m
59.57%
277.15%
RC, steel frame
Sto, textile
paint, exposed concrete, Sto, wood floor, concre
Building Doctor Engineering
Doohyun
MK Chunghyo
DODUM Inc.
Feb. – June 2021
Aug. 2021 – Oct. 2022
Won Buddhism Yeoksam Temple





