SPACE April 2024 (No. 677)
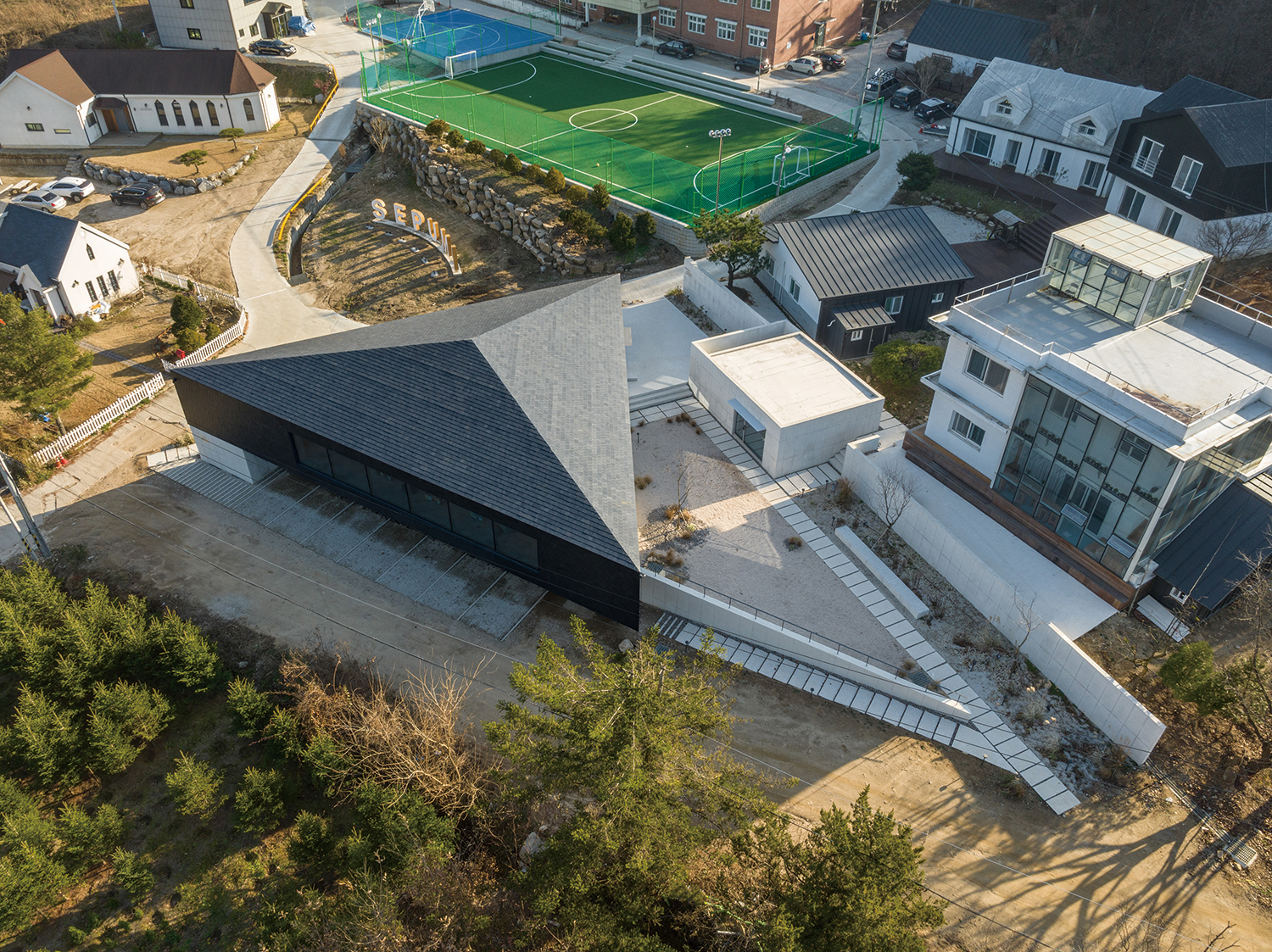
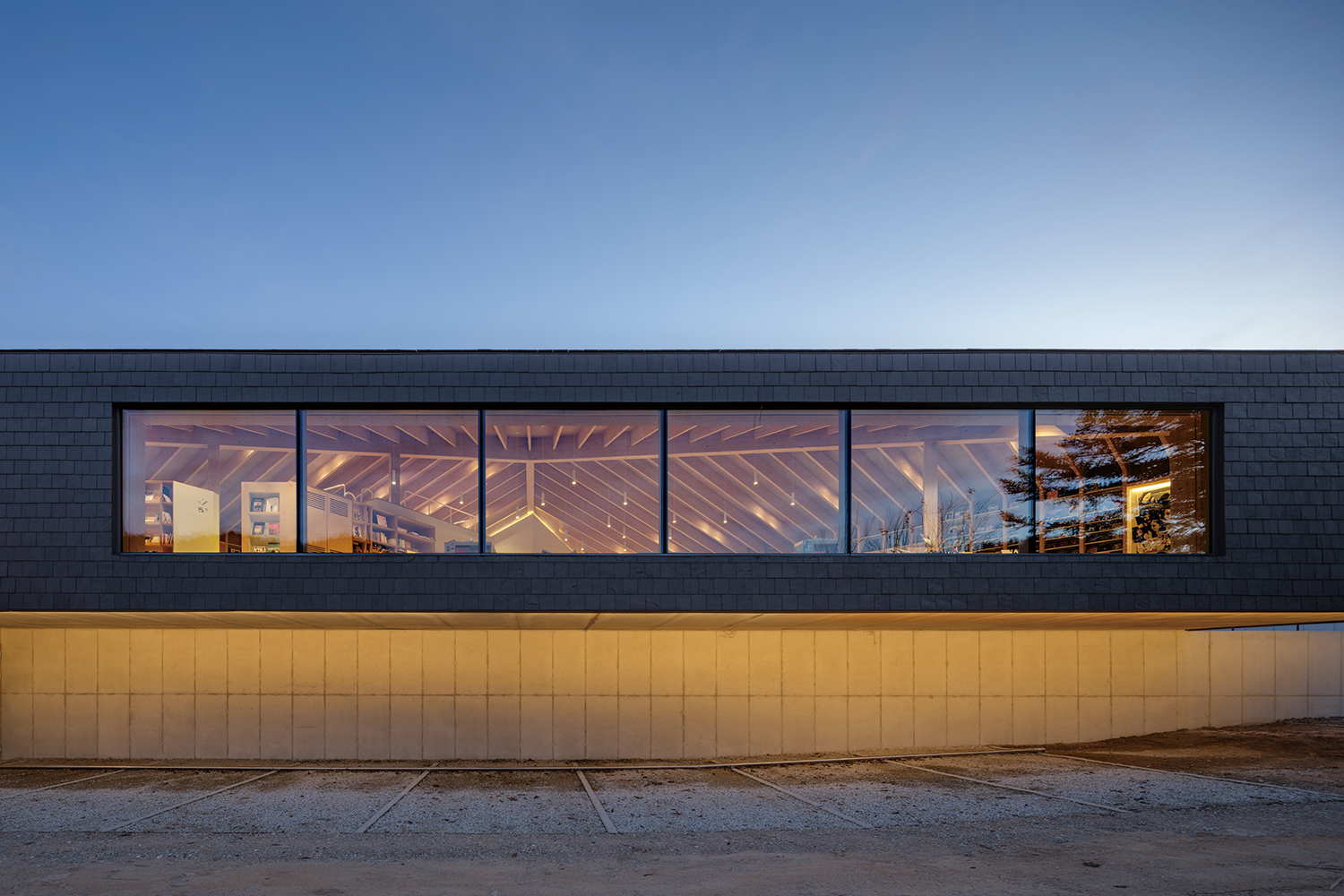
The Second Chance Library is a library that gives second chances to young people who have fallen on tough times. Operated by the SEPUMA and sponsored by the SEEART Foundation (hereinafter SEEART), it is a place where individuals can engage with opportunities to achieve a new self, forge new relationships, and shape a new world.
SEPUMA is an organisation that offers aid to teenagers who are alienated from their families, schools, and wider society, and seek to heal emotional wounds, helping young people to rediscover their inner worth and live a new life. Teenagers who have fallen prey to environments beyond their control or have been labeled as criminals due to misguided choices are sent here through juvenile court protective dispositions. The organisation provides care and education to help them reflect on their lives and start anew, creating a path to independence as Second Chance Makers. The project began when SEEART, which has been creating and operating new types of libraries for youth such as Oozooro, Ttsome, and Library Peach, sponsored the construction of a library for the youth.
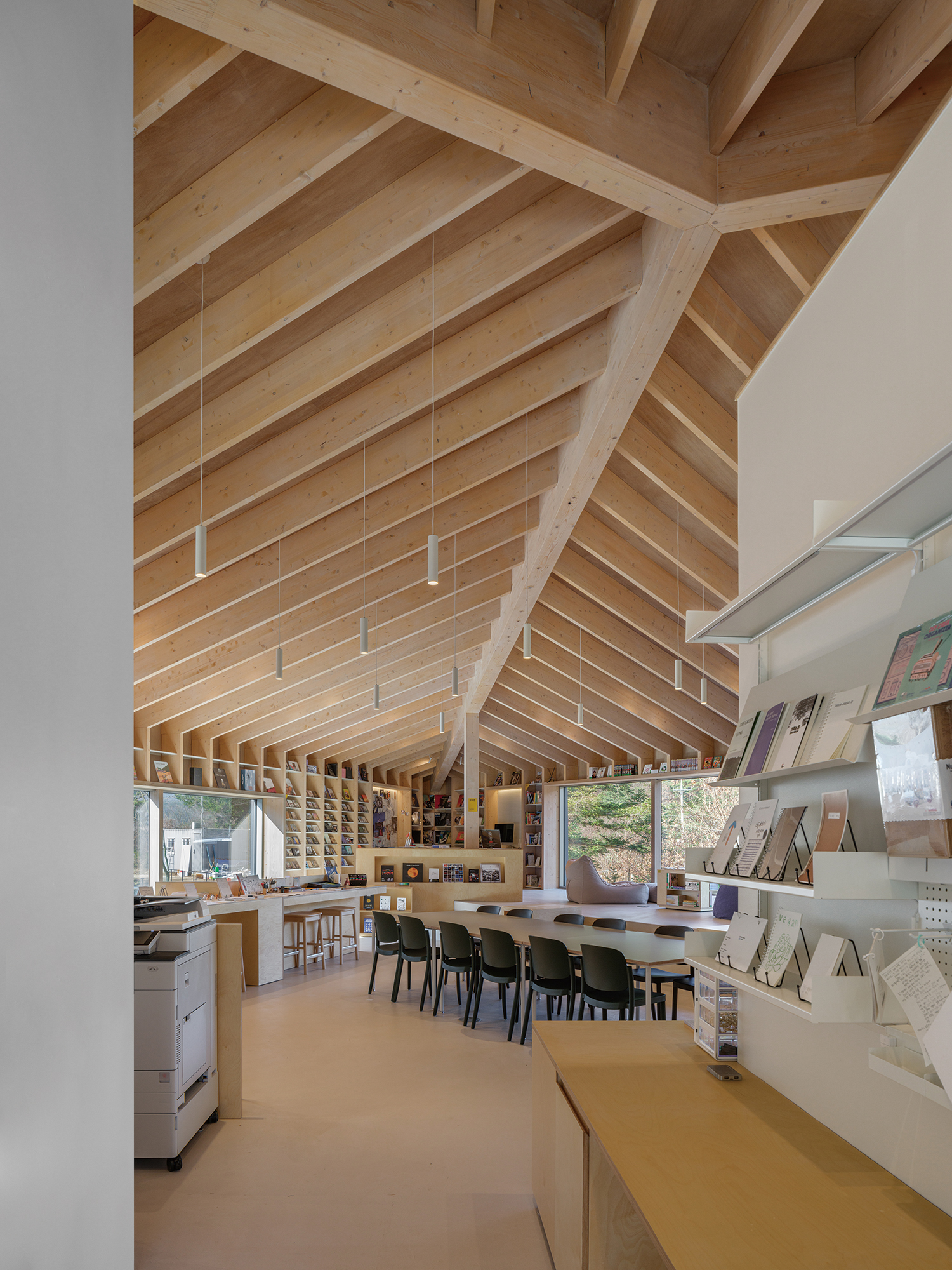
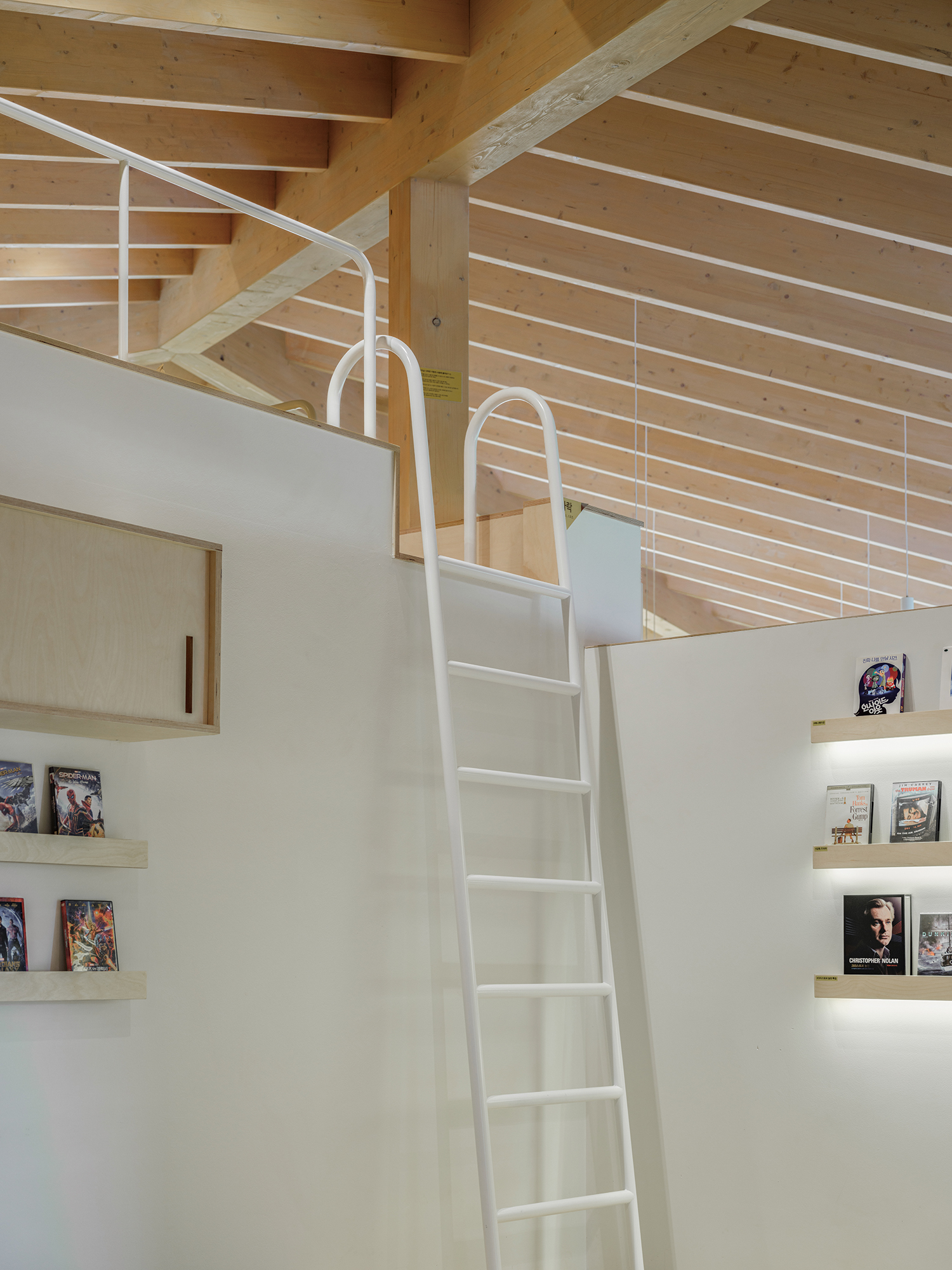
The Library: A Space Connected to the World
In the northern outskirts of Pocheon, an existing old building was acquired and transformed into a living and learning space, a snail lab, dining hall, and a chapel. The campus, surrounded by nature without any physical boundaries, is a great place for young people to freely express themselves, but the physical space was insufficient to accommodate the diverse programmes that matched the passion and diverse interests of the teenagers of SEPUMA. The existing spaces were designed for internal education based on detachment from the world, but the new library was planned as a space where they could meet and connect with the world, creating new encounters.
The site was envisioned as a spacious lot located on the outskirts of town. Amidst a cluttered urban area where an entrance and boundaries were not apparent, a location to build the library was found. To unite the scattered buildings and create a focal point that would connect young people with the wider world, the former parking at the entrance to the site was ideal. It was narrow and sloping, but there was a chance to use the slope and turn the site’s limitations into possibilities. To compensate for the lack of interior space, the space needed to be able to accommodate a variety of programs of SEPUMA, such as classes, performances, and external events, in addition to the library’s own functions, and to serve as a resting place for the youth and the teachers. Listening to the stories of the youth of how they came to be here, I note most of their problems were caused by their limited environments and the relationships around them. There was the passion and struggles of the teachers, who stay here all week to support them. I wanted to create a space where young people can easily intuit the hospitable nature of this space and the respect conferred upon them because they hadn’t been welcomed anywhere else.
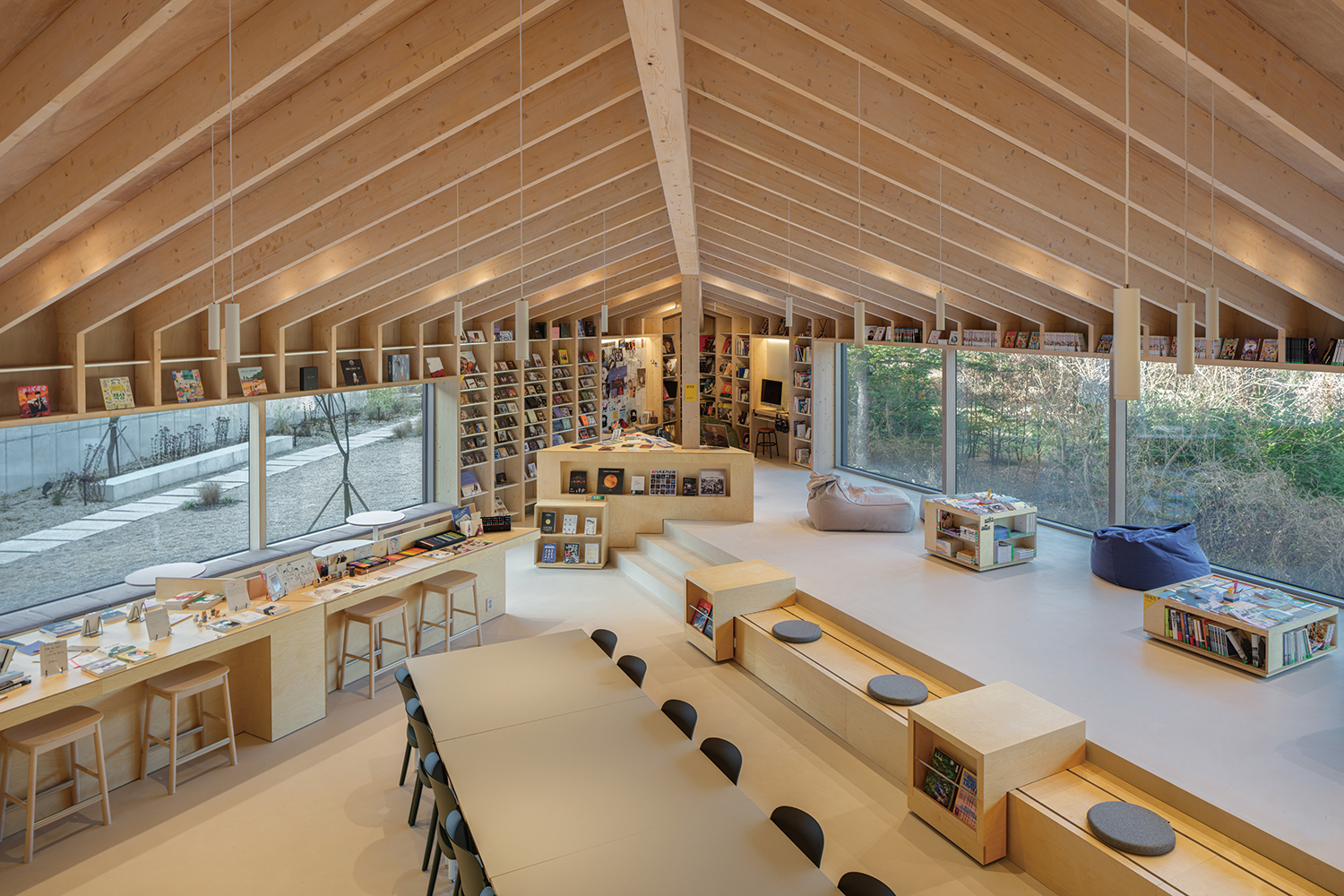
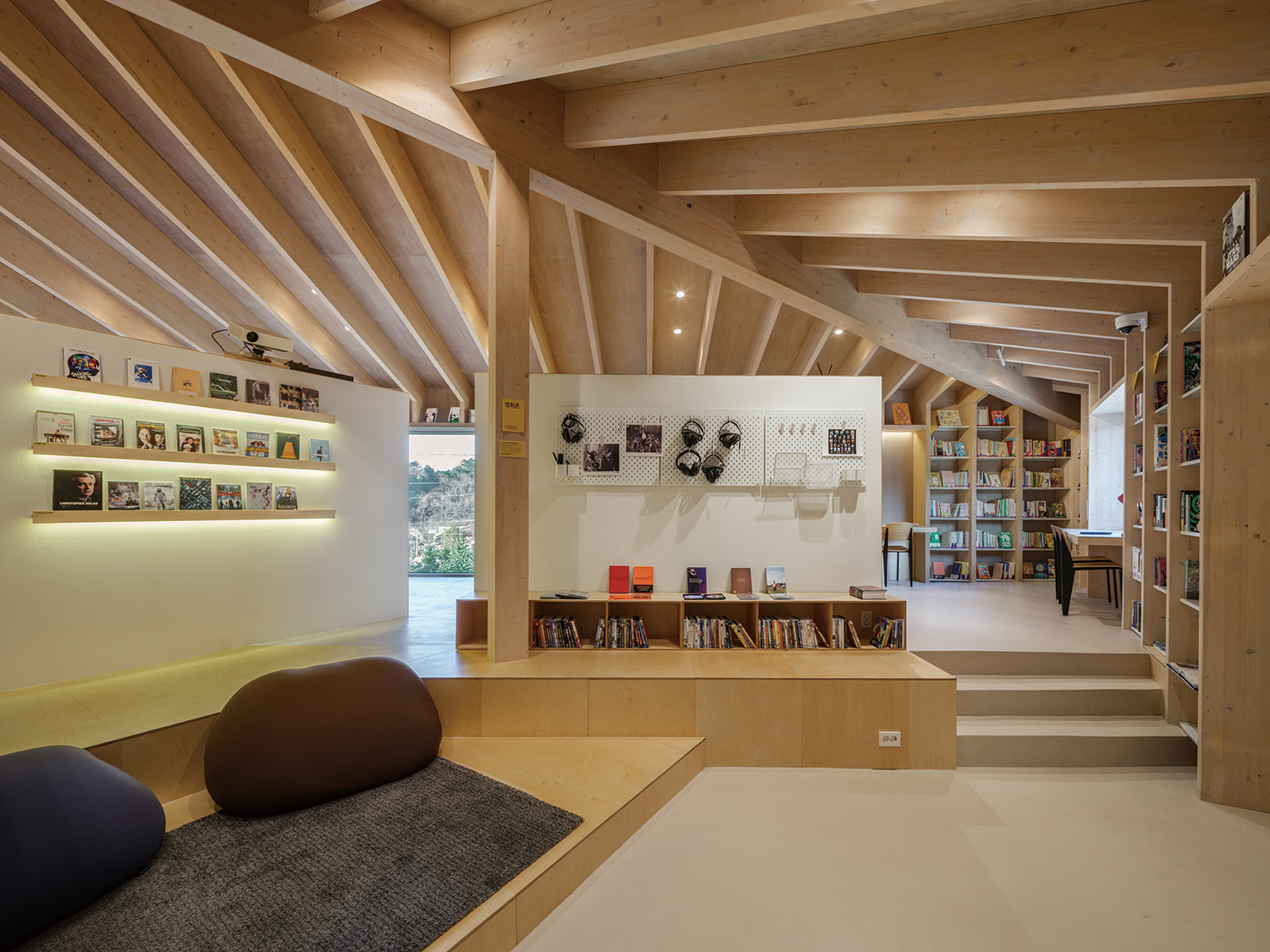
The triangular mass was arranged in line with the contours on site and the split campus pathways were connected to the outdoor spaces. By drawing on the slope of the site, the lower part of the building was floated so that it could be used as a parking at the entrance of the campus as before, and the raised library was planned as a single space for various uses inside. Considering the challenges faced by the teachers, who spend 24 hours with the youth, a separate space detached from the library was created for them as an independent space for rest. The exterior space was oriented with a fence to naturally connect the scattered surrounding buildings and courtyard was created.
The lower floors and the teacher’s lounge, which face the ground, are supported by a concrete structure, while the library on the upper side is made of heavy wooden structure. The triangular shape and the heavy wooden structure were intentionally designed to provide a unique spatial experience not typically encountered by the teenagers. The shape which extends out in three directions, reflects the hope that they will find their true selves here and expand into the world. Contrary to the rugged and tough exterior meant for self-protection, the interior is warm, smooth, and filled with endless possibilities, reflecting youthful hope. The exterior was designed with cold stone and concrete, while the interior was designed with wood. Three large beams and five columns follow the triangular form to create the overall space, integrating the structure with the library shelves. The bookshelves were placed along the exterior walls and the centre was left empty so that the interior could be filled with various stories. The centre of the triangle was raised to create a spatial impression in the monotonous space of the single-storey library. The steps created to secure the height of the parking naturally divide the interior space. The large windows facing the northern view and the eastern courtyard draw the youth’s gaze away from the building.
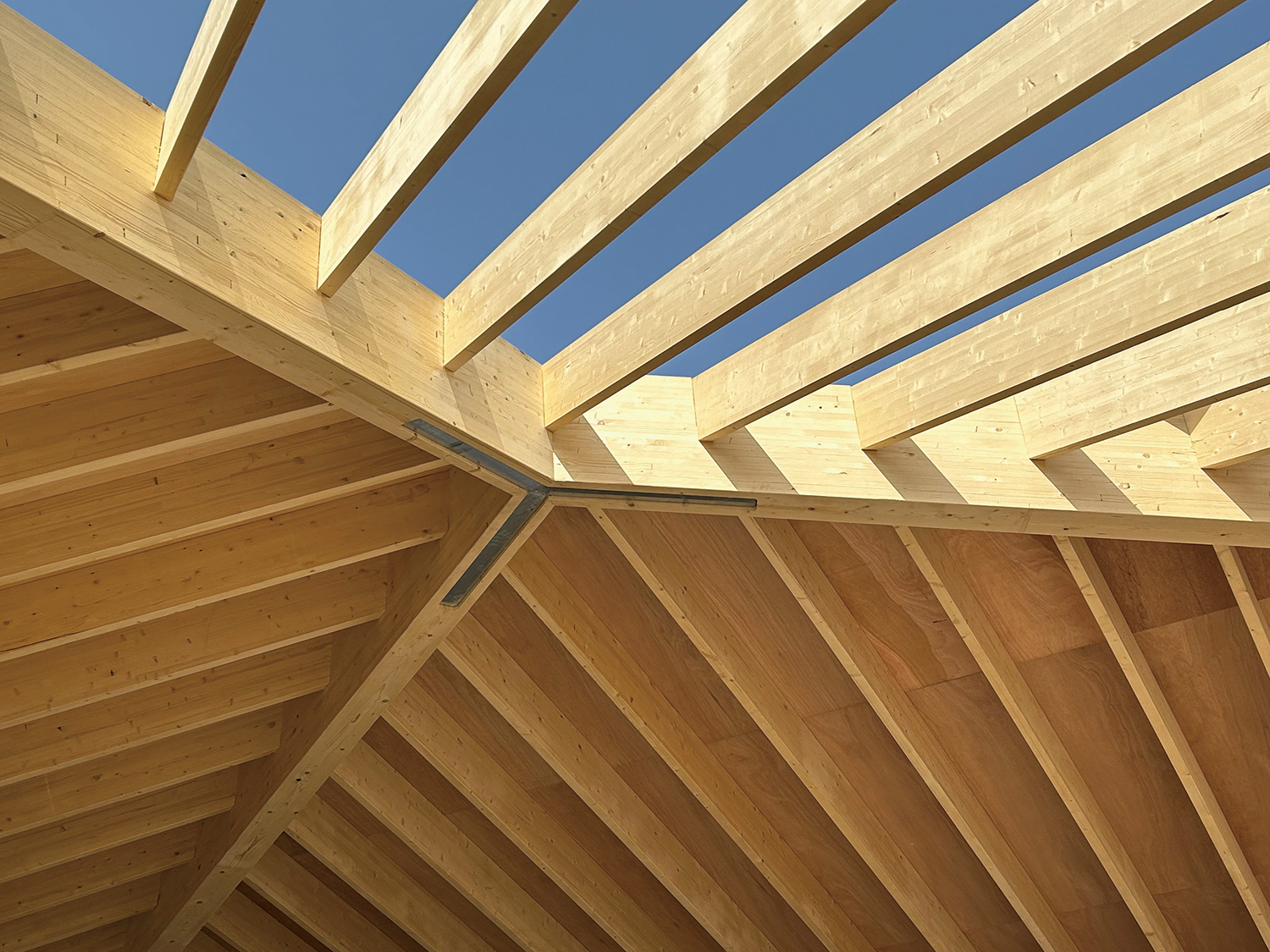
Construction photo of a wooden structure joint reinforced with metal ©ODDs&ENDs architects
Building a Collaborative Library
With the help of SEEART, which has a lot of experience in running libraries for young people, the library was also made with the collaboration with the teenagers. They chose topics they were interested in, organised the shelves, and created the spaces with the activities they wanted. Right at the entrance, a hall of fame highlights storeies of the youth who passed through here, while recommended shelves curated by student librarians are placed nearby. In front of the wide windows, beanbags and comics are displayed to catch passing interest, while quiet writing zone and music zone are provided at the two corners. Adjustments were made to reflect the needs that emerged from the workshops, including a studio for creating video content, a movie zone, and an attic space. The centre of the triangle with the highest floor height was cleared out and a large table and equipment for art activities, book production, etc. were placed around it. When the youth give presentations or performances about the future, the centre will be hollowed out and the existing steps will be used as a stage.
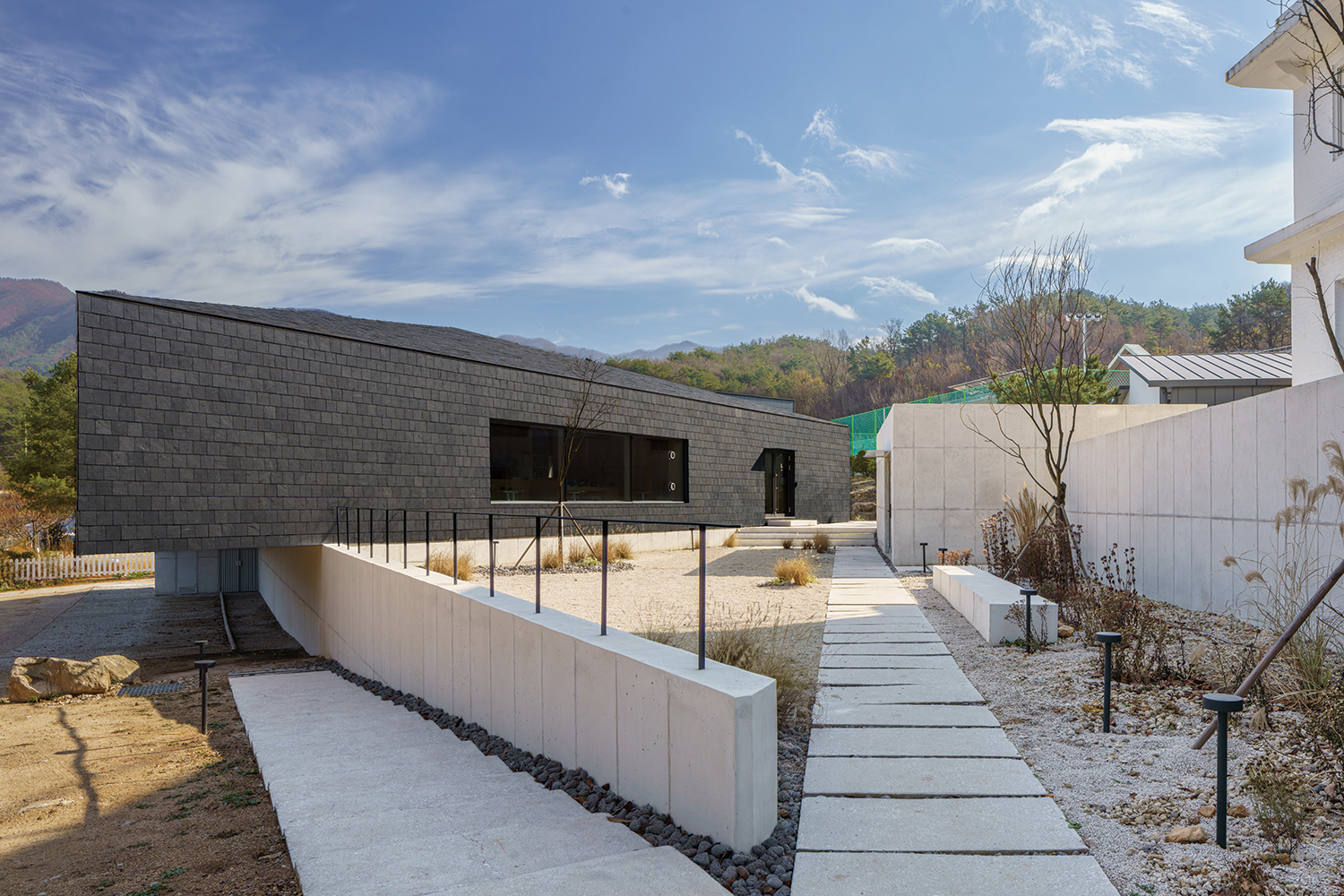
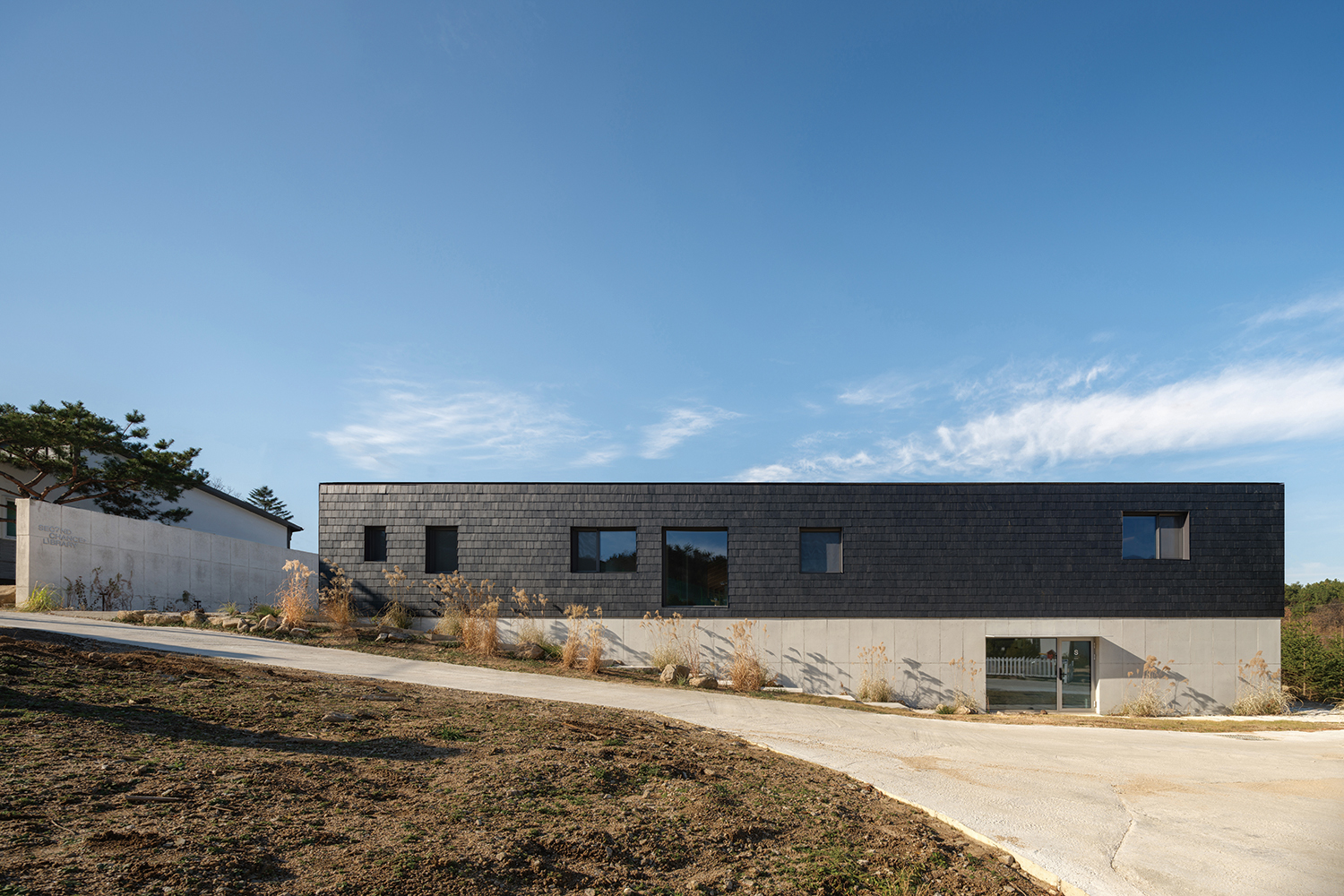
Throughout the construction period, time was allocated for workshops to prepare and make content. It was not just about the architecture, the hardware, but also creating and preparing software, making the involvement of users in the process significant. This project was meaningful as it was created with the support and help of many people. It is hoped that this space, filled with new resolutions and efforts of the youth, will become a library that captures the memories and history of SEPUMA, with each accomplishment and record serving as a story for other teenagers.
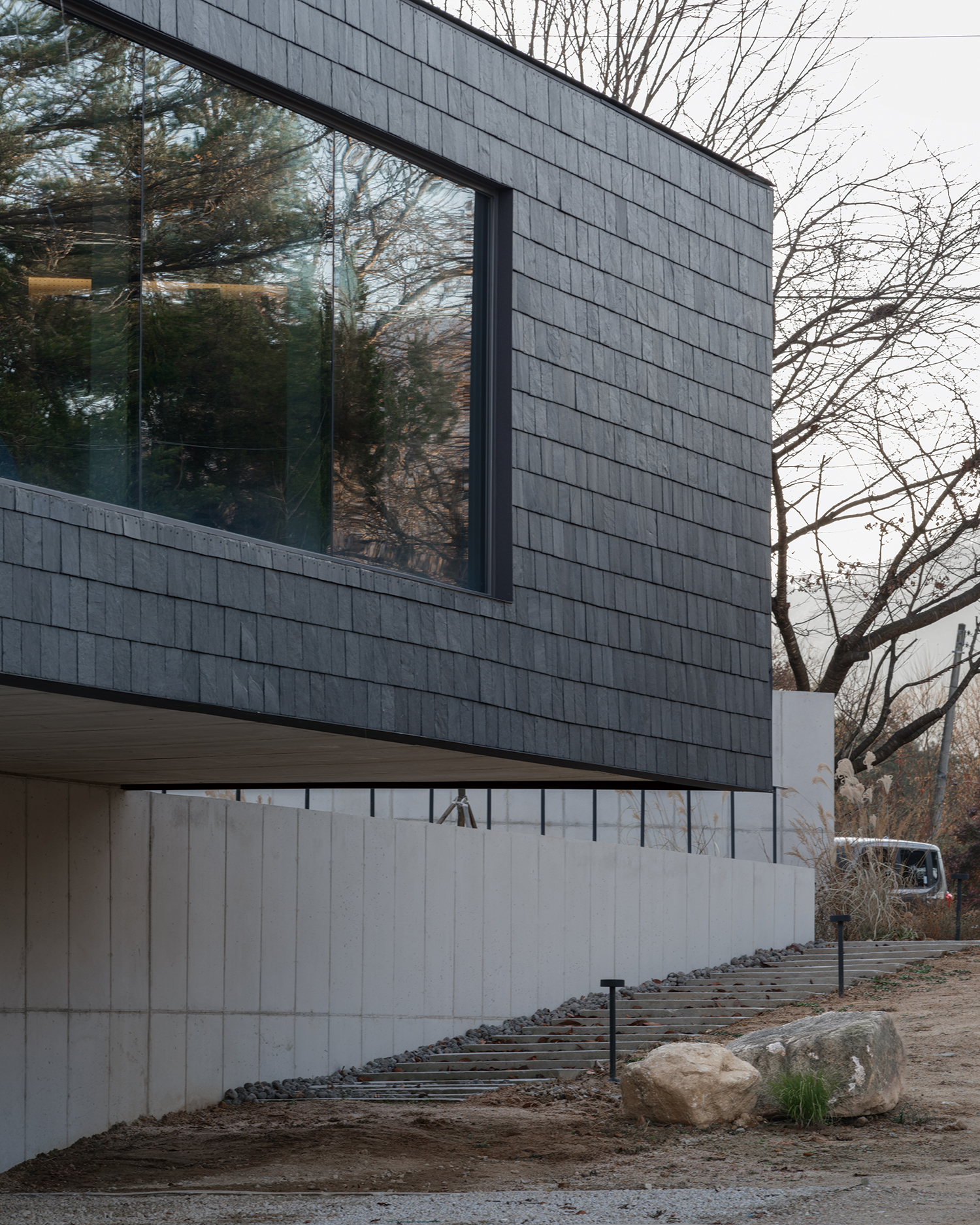
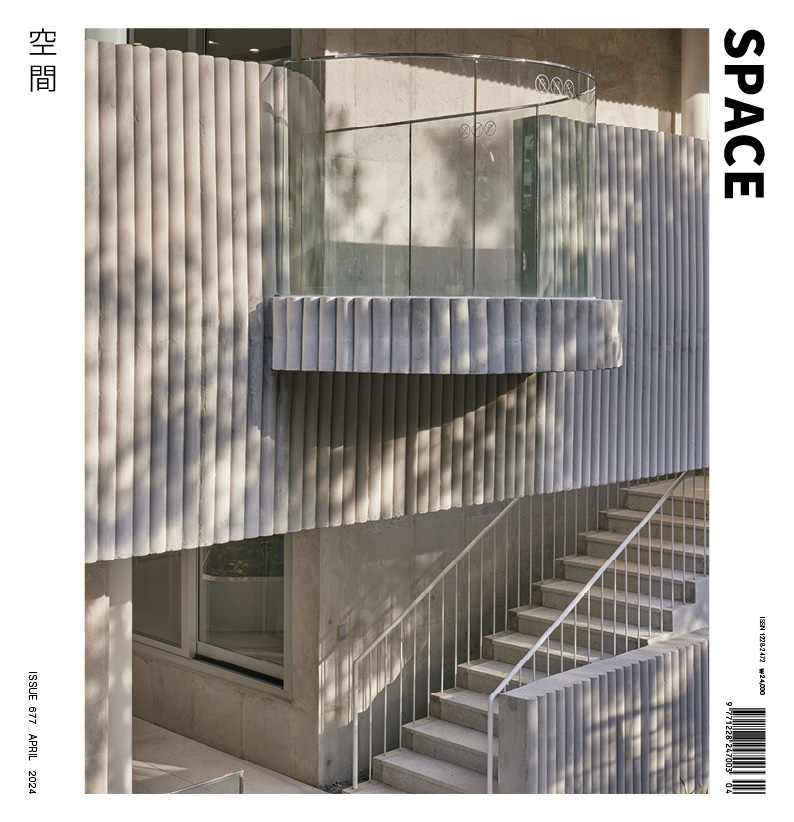
ODDs&ENDs architects (Choi Haejin)
Park Yeojin, Song Jiho
Hwadae-ri, Ildong-myeon, Pocheon-si, Gyeonggi-do,
education and research facility (library)
1,891m²
327.85m²
371.75m²
2F
7
8.1m
28.75%
36.7%
RC, heavy wooden structure
exposed concrete, slate stone
birch plywood, paint on gypsum board
THEKUJO, SUPIA
Chunglim Eng.
Dawoo Tec.
TPA architecture
Jan. – Sep. 2022
Oct. 2022 – Oct. 2023
1.3 billion KRW
SEEART Foundation, SEPUMA





