SPACE April 2024 (No. 677)


A Learning Centre on the Floor of a Park
Yeonui Ecological Park is a small detention basin park encircled by an apartment complex. A detention basin is a nature-friendly urban facility that temporarily stores storm water to prevent the surrounding neighbourhood from flooding, creating a beautiful ecological environment in tune with the changing water level over time and across the seasons. There were five tall cottonwood trees on the site. Instead of cutting them down, we placed the building behind the trees, envisioning the building as the backdrop for the park. In order for Eco-Space Yeonui to co-exist with the park, we felt it necessary to focus on the outdoor space to serve the purpose of observing and learning about nature. We didn’t take an exclusive attitude to the outside, but we adopted an approach to circulation which encourages organic encounters and draws the spaces of the park into the building. The outdoor circulation over three floors becomes a pathway, a learning centre, and a garden, and each, depending on the context, provide different views of the park. Children who visit the park learn from living beings in the park rather than stiff textbooks and images in the building. Therefore, we naturally concluded that we needed to increase the contact surface with the park and blur the boundaries between inside and outside in the park architecture.
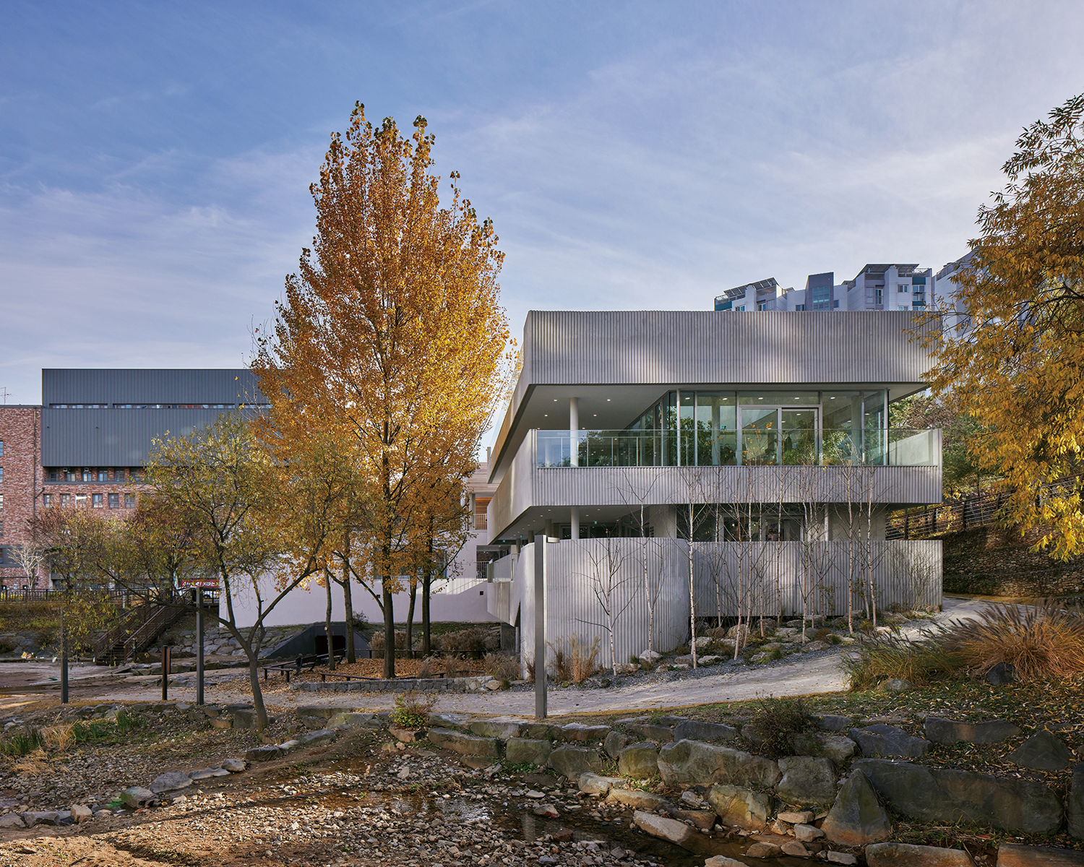
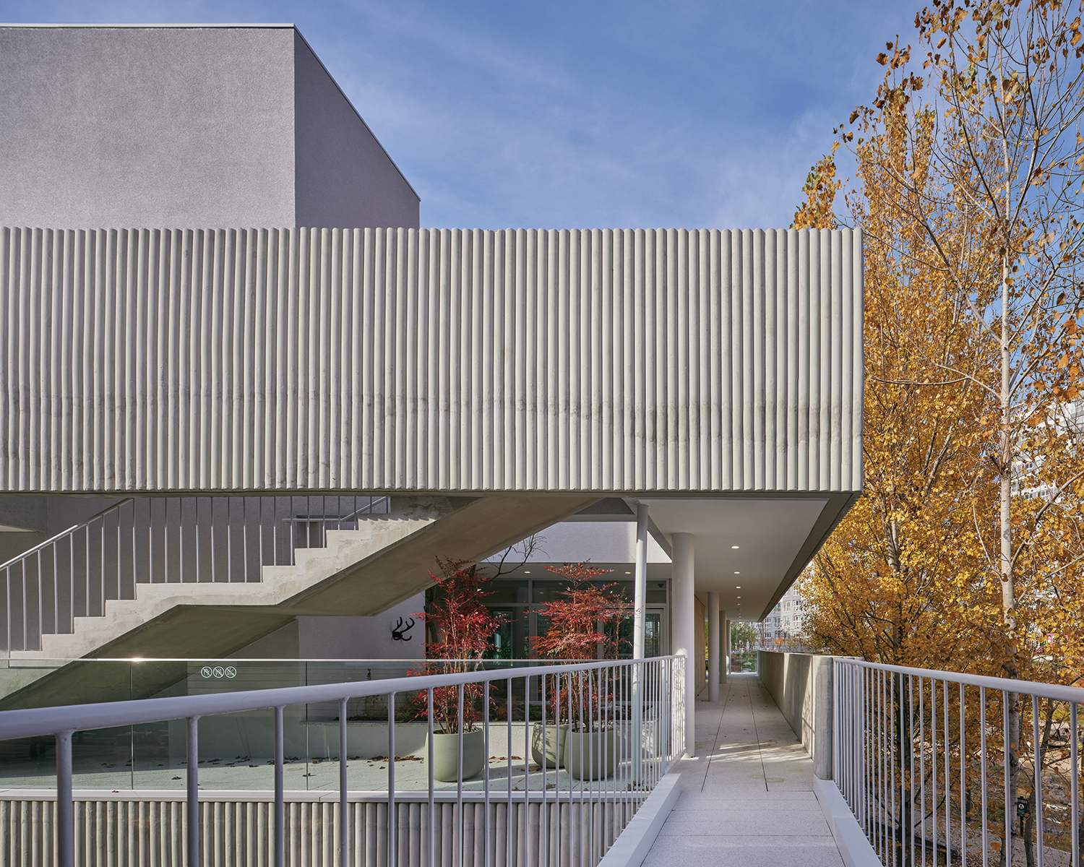
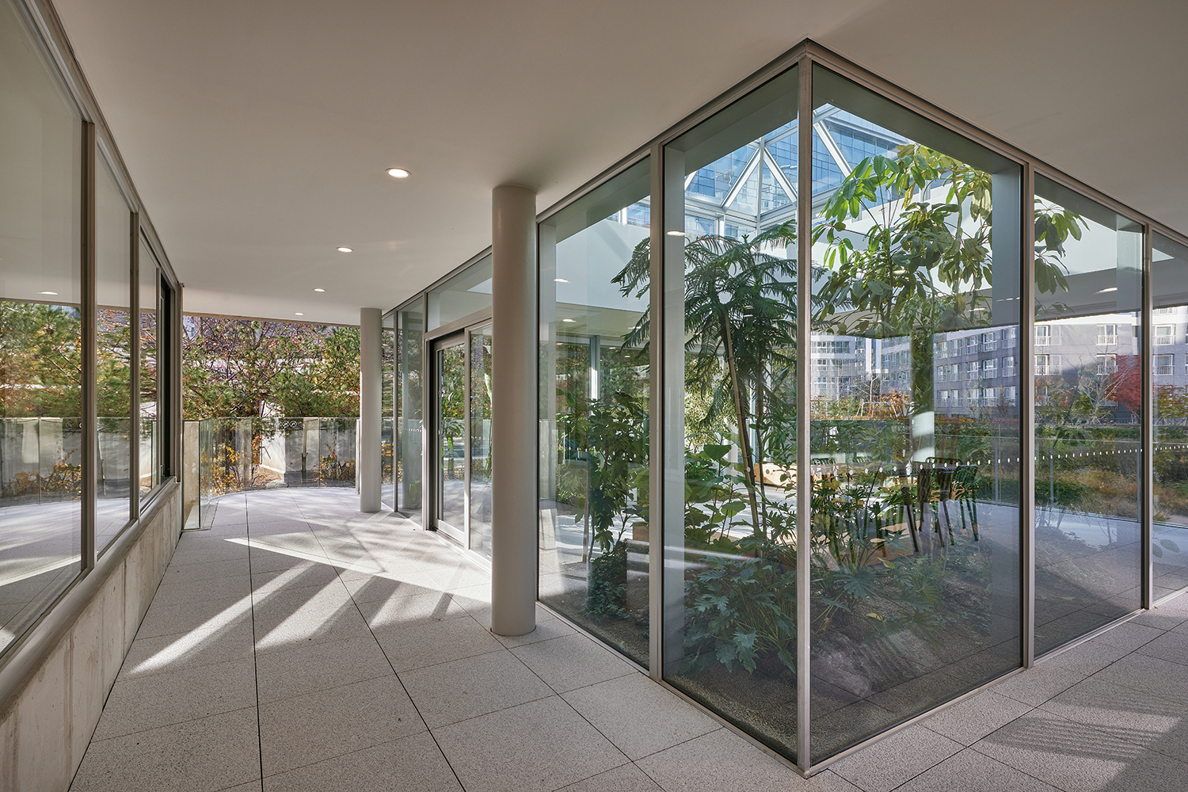
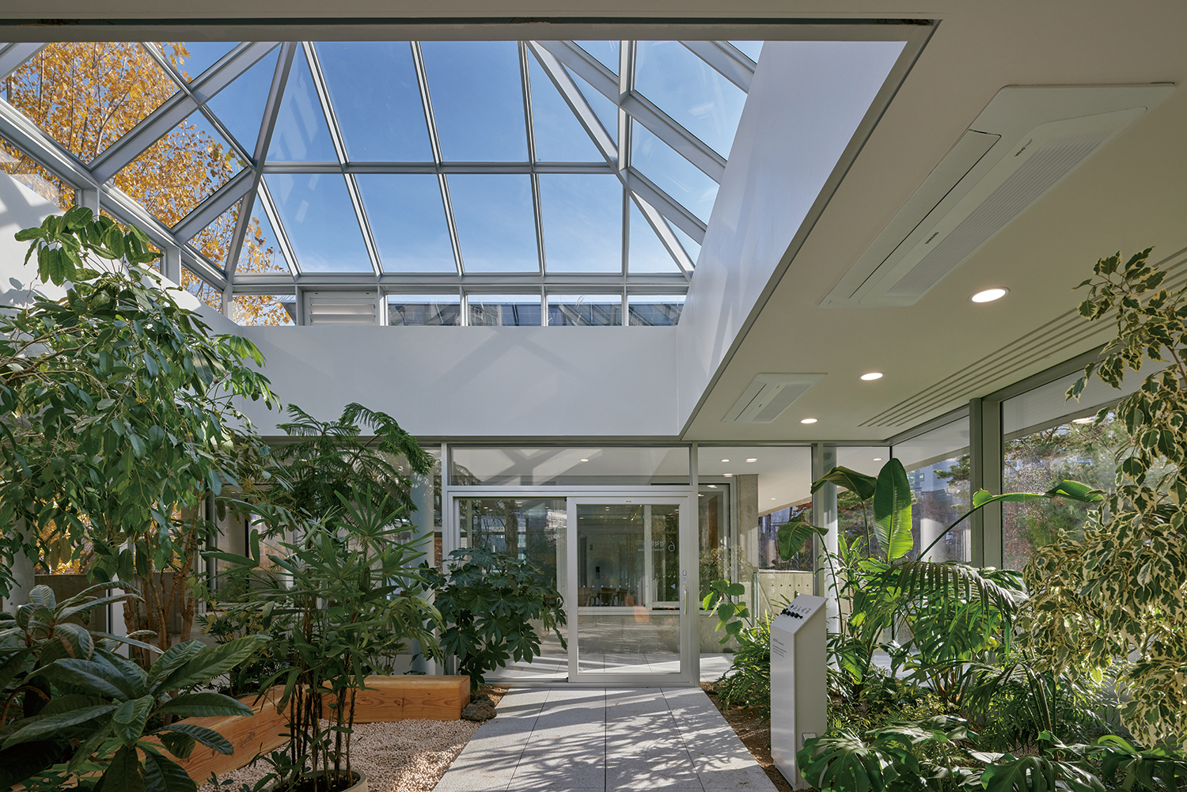
In line with this, we designed the floor plans according to the principle of ‘the organisation of rooms scattered across the floor (maru)’. Visitors are naturally guided between the main spaces, which are arranged as if they have been scattered across the floor. The pathways between rooms are emphasised in so far as routes taken through the park appear to continue into the building. We needed to have appropriate density of nature in the building to extend the experience of the park into the building. To achieve this, we created a greenhouse, an internalised park, on the second floor.
We refrained from using excessive colour and ornamentation, as commonly seen in children’s facilities, and designed a soft and interesting elevation by using embossed ribbed formwork on the exposed concrete surface. The overall proportion of the building is created by the horizontal handrail and the openings at the top of the handrail. Their contrast with vertical elements such as vertical concrete patterns, window frames, and a pipe handrail creates tension. We applied a 600mm standard module throughout the building for the floor patterning, column spacing, and lighting. We selected tall columns to emphasise the experience of space as expanded through the views, and adopted a hybrid structural system with 250mm diameter steel circular columns supporting the concrete slab instead of heavy reinforced concrete columns.
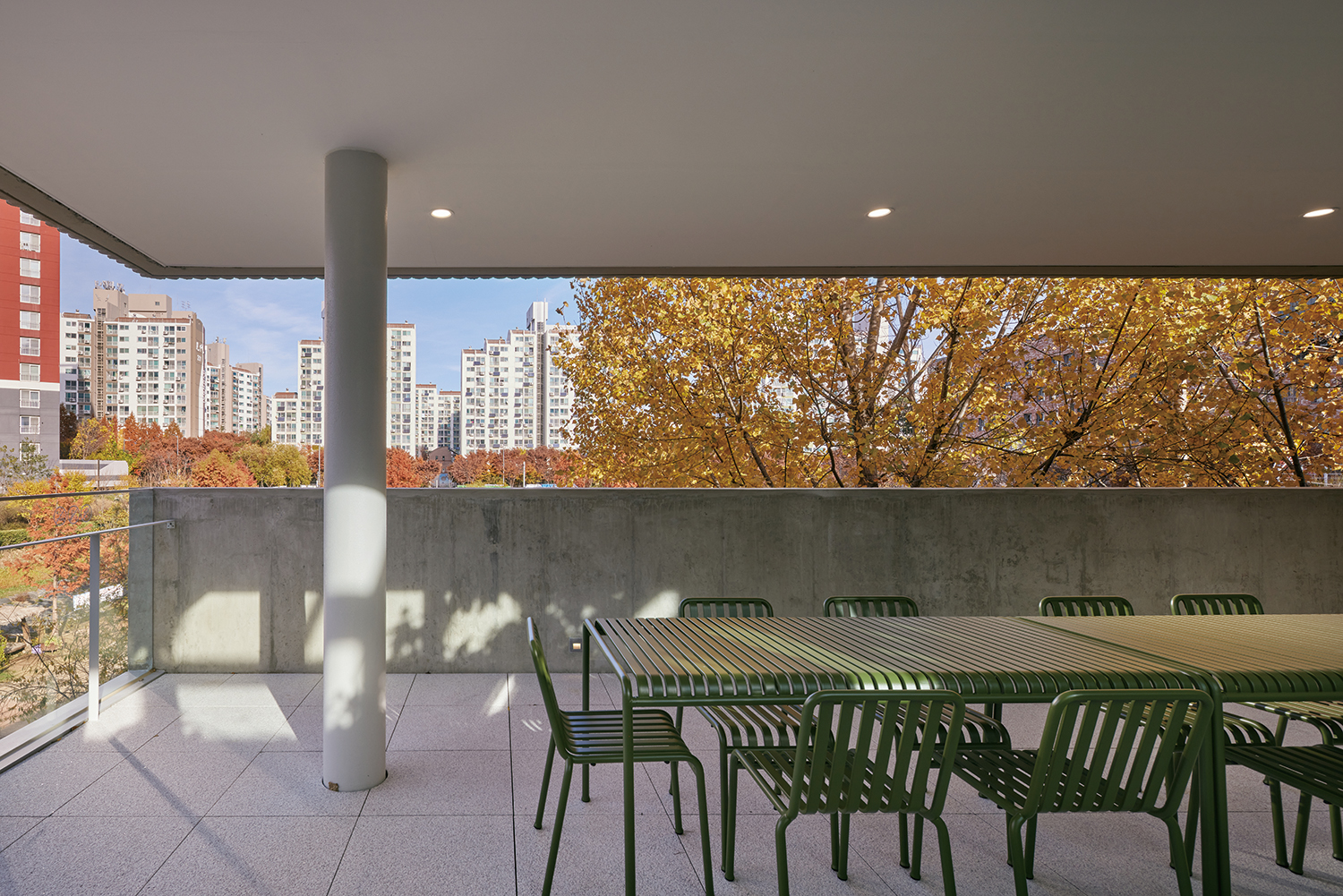
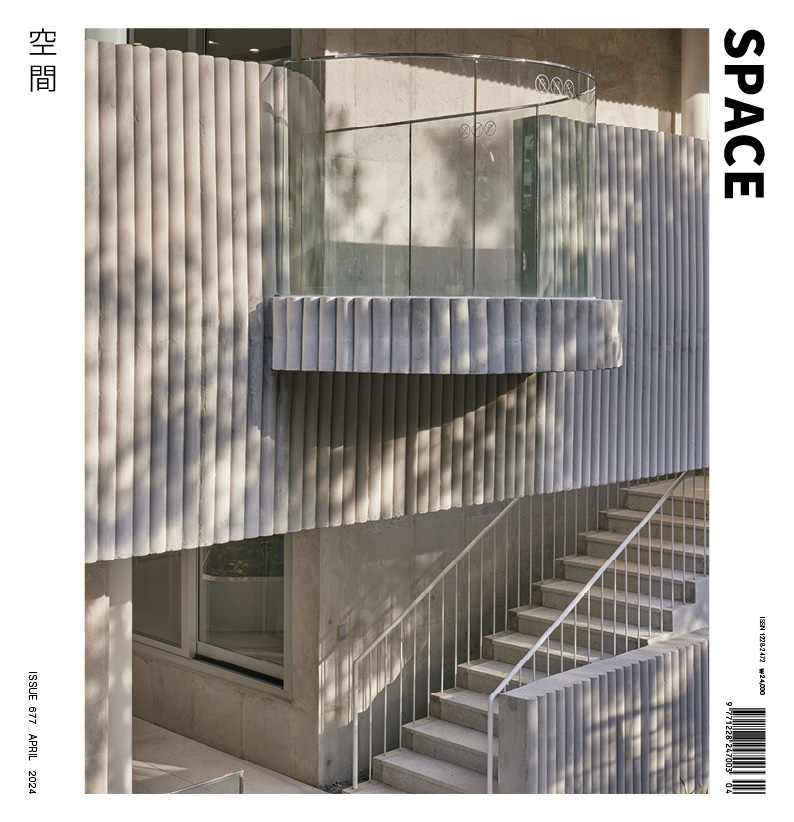
Cho Yoonhee (GUBO Architects) + Hong Jihak (Chun
Park Shinyoung
1320-9, Sinjeong-dong, Yangcheon-gu, Seoul, Korea
tourist rest facility
37,513.8m²
308.76m²
381.52m²
2F
2
7.75m
1.53%
1.87%
RC
exposed concrete, Sto, granite-bush hammered
paint, granite-bush hammered, exposed concrete
YOON Structural Engineers
Doohyun
MK Chunghyo
YEIN ARCHI.TECH.
Nov. 2020 – June. 2021
Oct. 2021 – Oct. 2022
Yangcheon-gu Office





