SPACE January 2024 (No. 674)
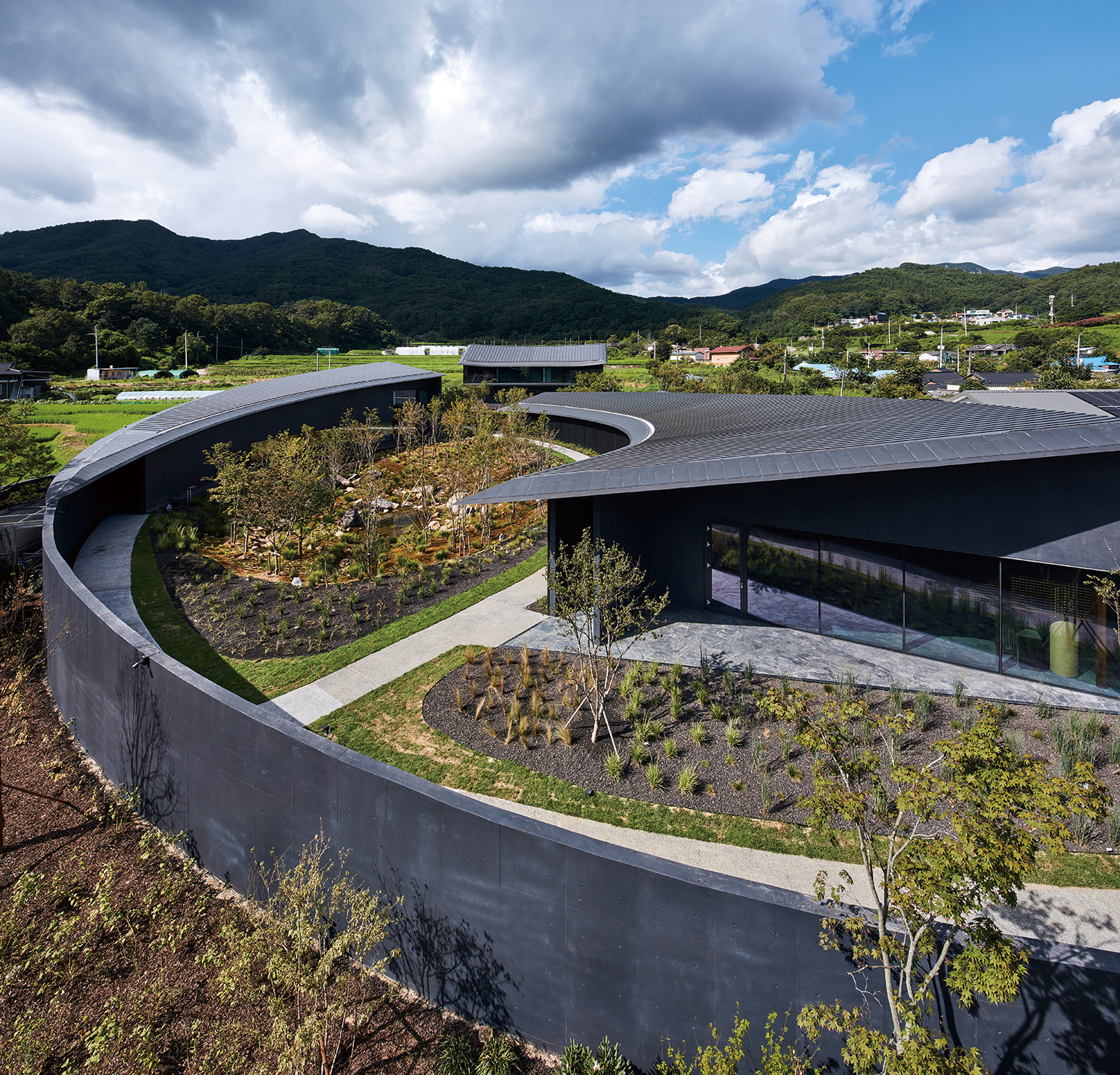
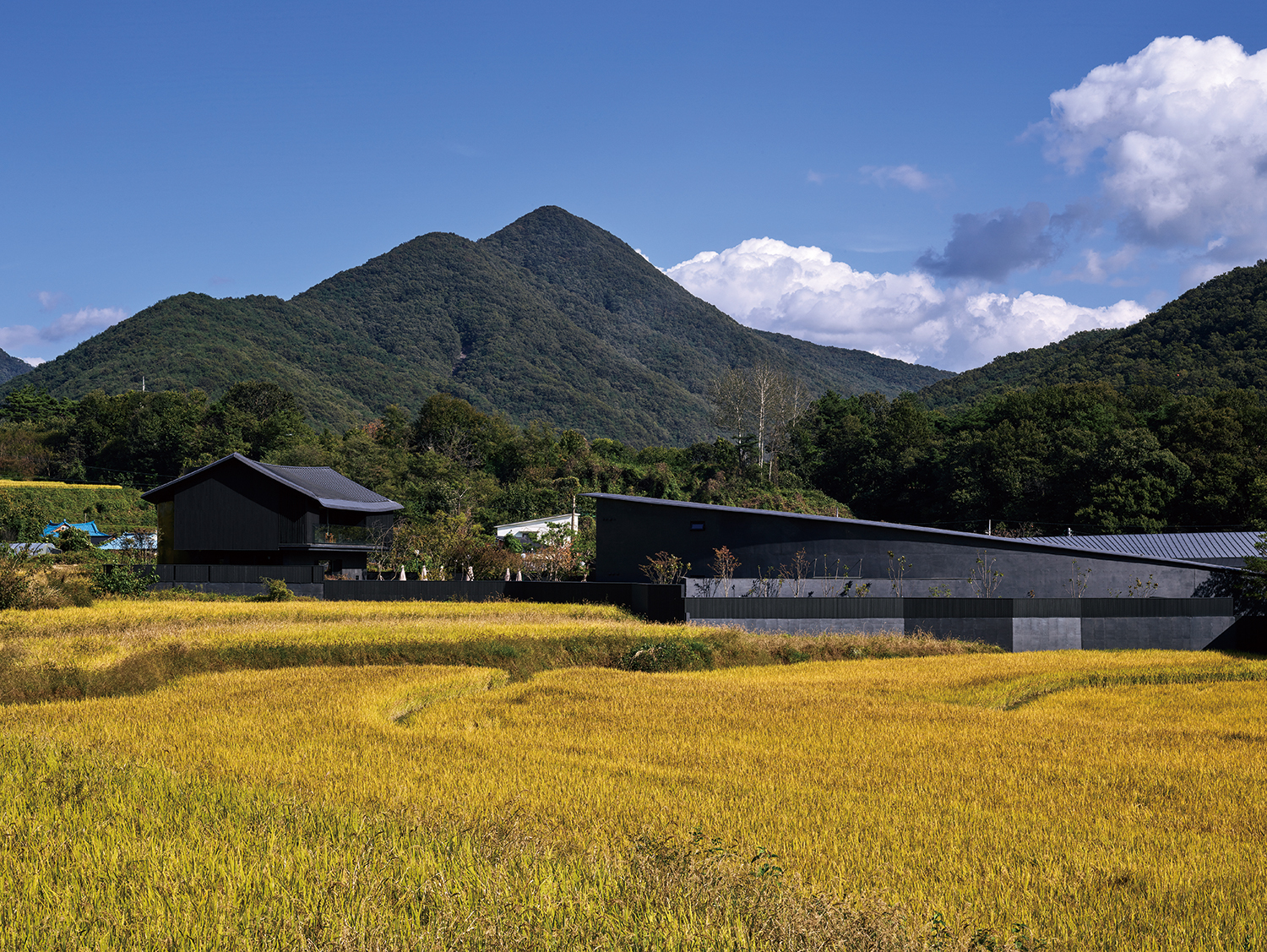
Sihojae means ‘a bow that shoots towards time’. Located in Chilgok-gun, Gyeongsangbuk-do, it is a private gallery that doubles as a guesthouse and café. The client, an art lover, required a house for himself, and a space in which to display his private collection, as well as a guesthouse for his children. At first, the site appeared to be a relaxing low lying basin surrounded by mountains. Tired of the multilayered and discordant cityscape of today, I didn’t want to interrupt the flow of the beautiful ridge leading up to Palgongsan Mountain. I designed the building with a symphony in mind, playing on the scents and caress of the breeze across this beautiful basin.
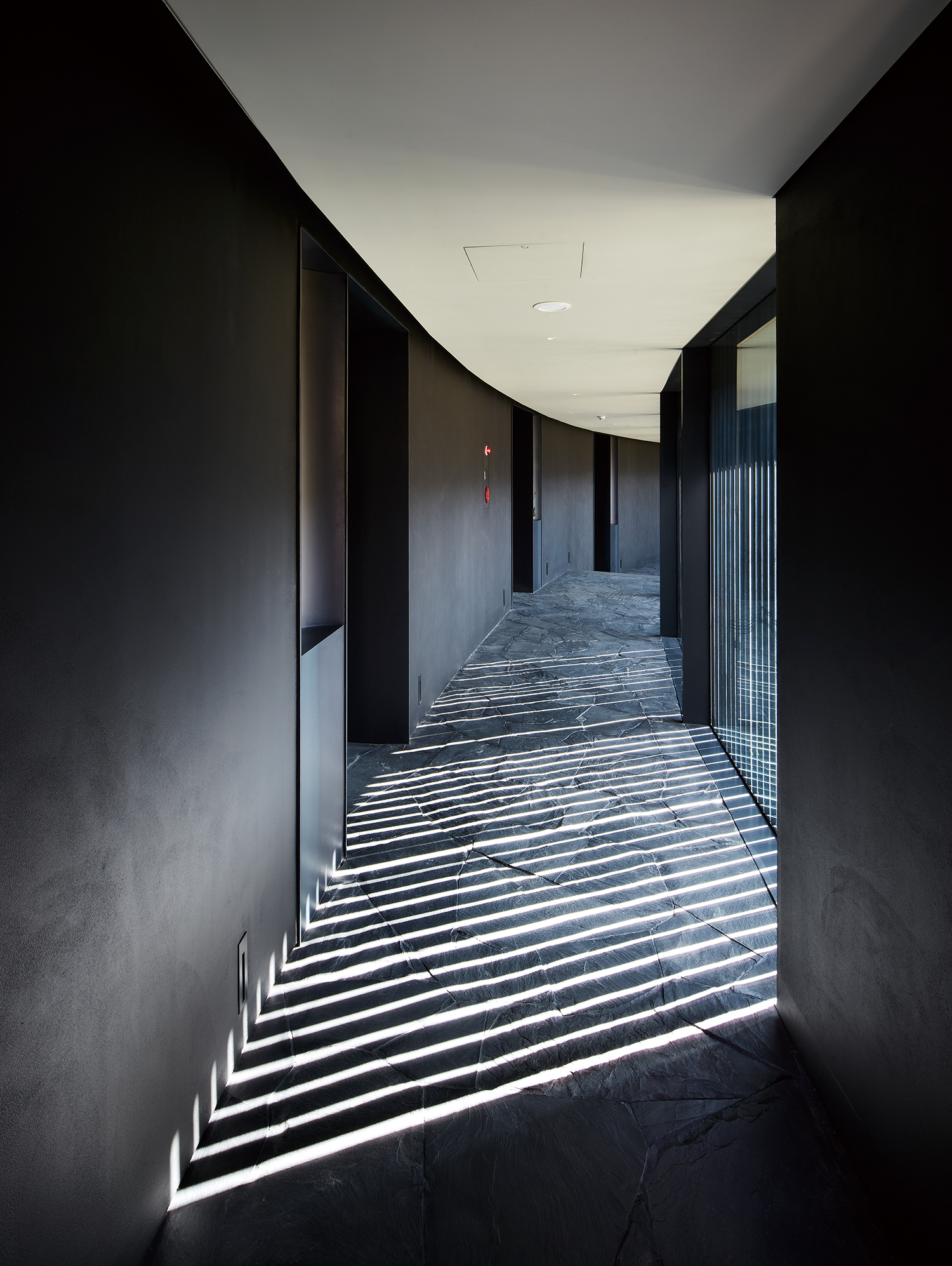
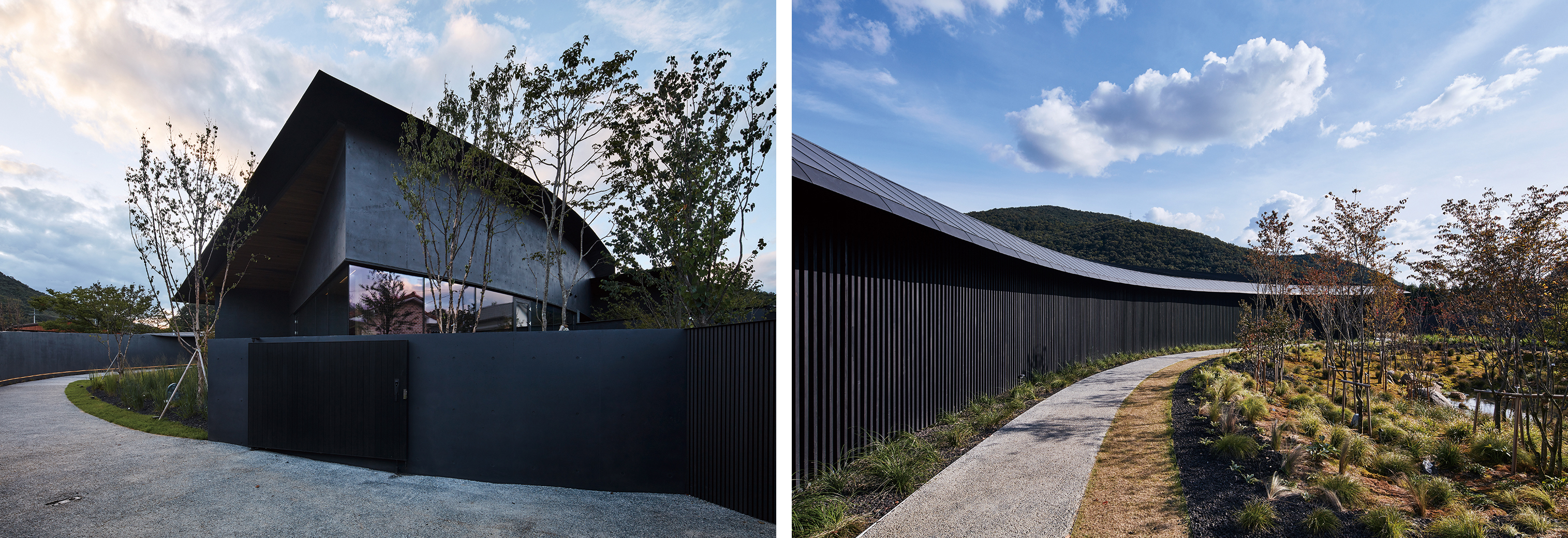
After parking their car, visitors may approach the building by following a long wall through a small garden. They are faced with the transition of the wall to a building, entering soon after. The wall is an architectural device that separates visitors from the outside world and immerses them in a state of relaxation in Sihojae. The approach between the two arc-shaped buildings resembles one welcoming guests with open arms, conveying the sense of comfort of being enfolded in nature and the client’s hospitality.

The west wing emerging out of two buildings which extends on both sides of the client’s residence is a gallery and café (Sicha). Sitting there, one can enjoy the garden with the sky reflected across the pond. In the east wing, where the guesthouse is located, the passage of time can be felt as light and shadow move across the vertical louvers along the corridor. The door in the corridor opens to the guesthouse around the courtyard. The garden at the centre of the site was designed by Kim Bongchan (principal, The Garden), who has collaborated with me many times. I planted trees and grasses to match the local vegetation, and created a small water pond that looks as if it has always been there to create a space that resonates with its surrounding landscape. I designed the roofline to gently outline the site, and so it is hard to tell whether the garden or the building came first.
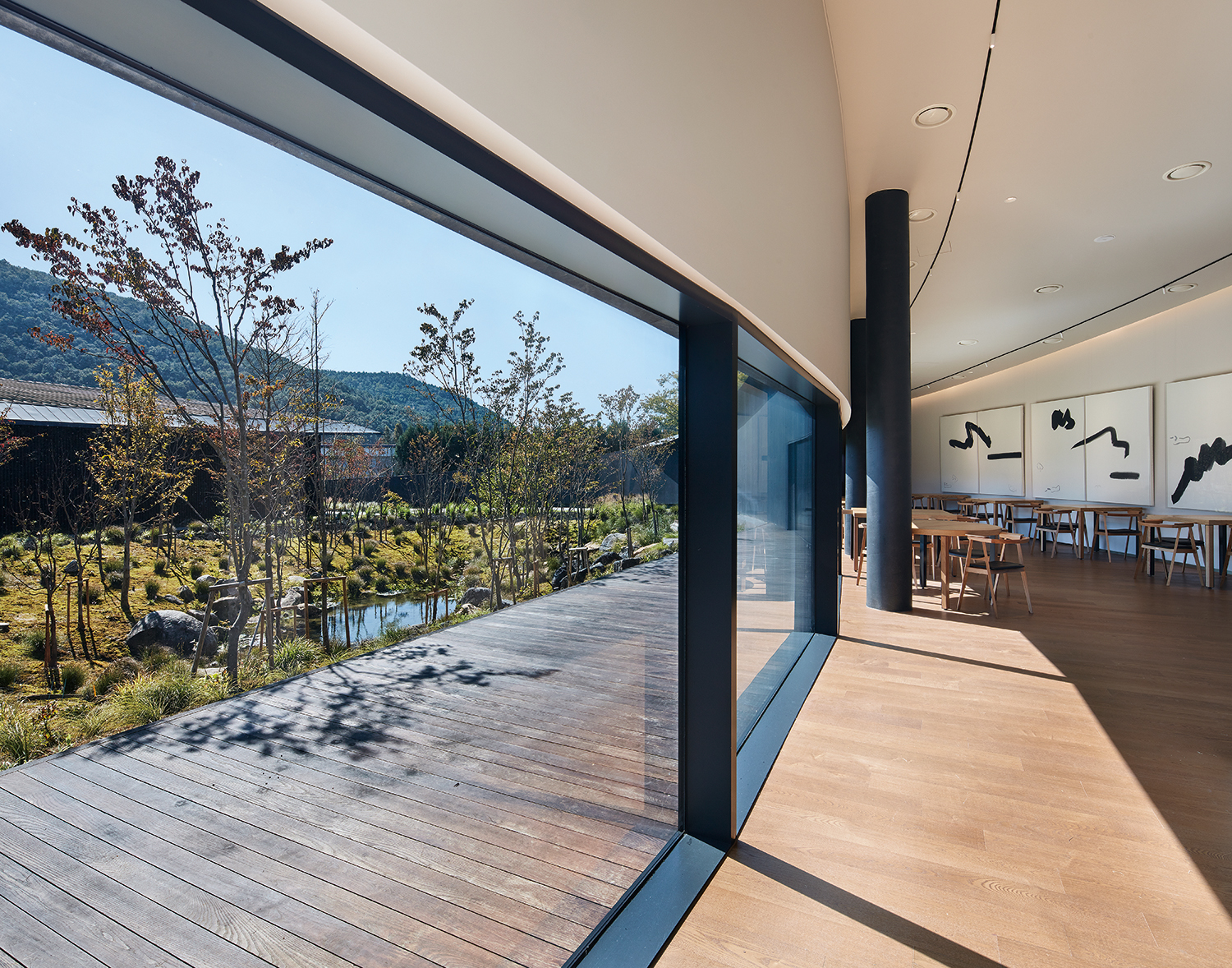
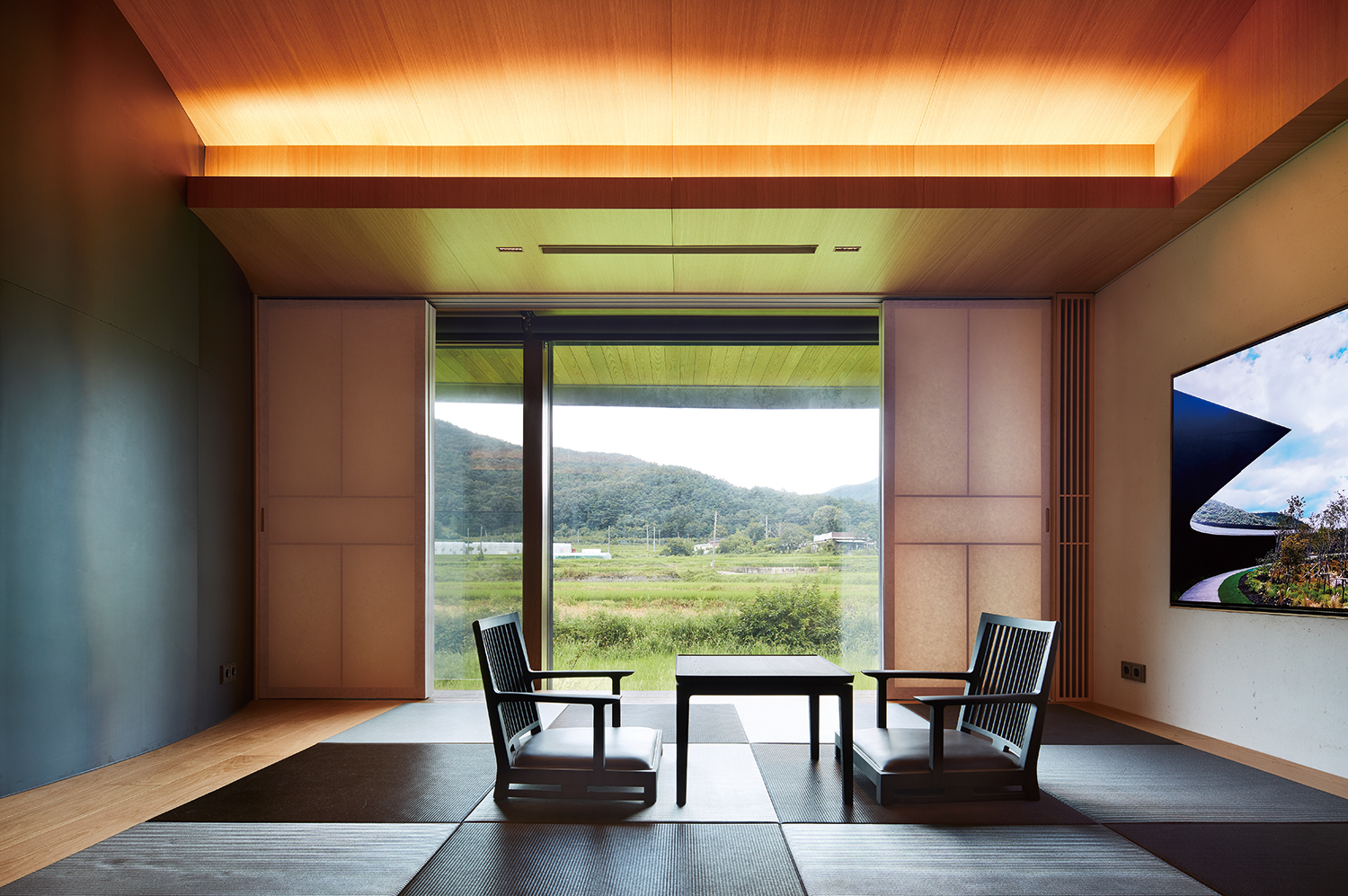
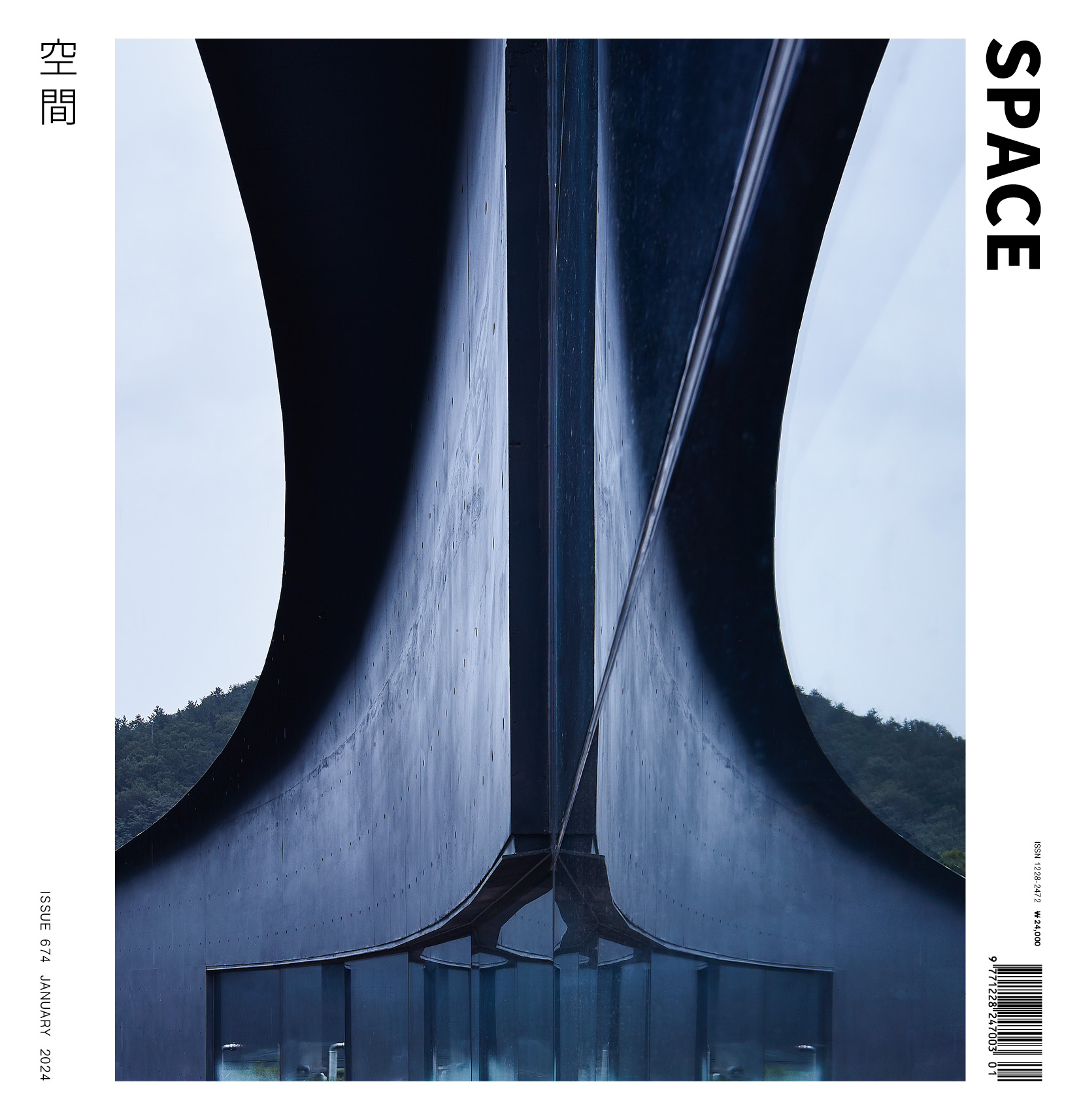
ITM YOOEHWA ARCHITECTS Co.,Ltd. (Yoo Ehwa)
Kim Hansung, Tanaka Toshiharu, Choi Heeyoung, Lee
11-21, Mangjeong 1-gil, Seokjeok-eup, Chilgok-gun
educational research facility, neighbourhood livi
3,824m²
928.9m²
1,333.68m²
B1, 2F
6
8.5m
24.29%
29.42%
RC
exposed concrete, stone, wood
wood, plaster, wood flooring, tatami
SJ ENC
SEOWON Energy & Environment Co.,Ltd.
HANKOOK TEC
IB Construction
July – Dec. 2021
Apr. 2022 – June 2023
Park Yonghae
XIUM Design Group
The Garden (Kim Bongchan)





