SPACE December 2023 (No. 673)
1970 – 2006: From the Gymnasium of the National Security Planning Agency to a Private Indoor Tennis Court
This building is secretly located amidst the old National Security Planning Agency facilities at the foot of Namsan Mountain. It was built by Kim Jaegyu, then head of the Korean Central Intelligence Agency, in the late 1970s, and it is said to have been used as a gymnasium by the National Security Planning Agency during the 5th and 6th eras of the Republic. When ownership was ransferred to the Seoul Metropolitan Government(SMG) in 1995, the SMG repurposed it as the Namsan Indoor Tennis Court. Although it has been in the centre of the city for 50 years, no one registers the building—only the roof is visible as you pass through Namsan Tunnel No. 1. Why is that? Even after it was converted into an indoor tennis court, it was used as a private indoor tennis court and secret social gathering place for influential politicians, becoming mired in controversy and featuring in the news in the mid-2000s.
2007 – 2020: The Namsan Creative Center for Artistic and Cultural Performances
In 2007, the SMG changed the function and purpose of the building and reformulated it as the Namsan Creative Center in the name of creating a foundation that would support creativity in the community. It was converted and used as a facility to support artistic and cultural performances, equipped with a performance hall, performance practice room, music practice room, and auxiliary facilities. However, remodeling at the time was limited to simple partitions and interior design, resulting in stuffy and closed interior spaces, inefficient circulation, and underused spaces. Underused and delapidated facilities soon require change again.
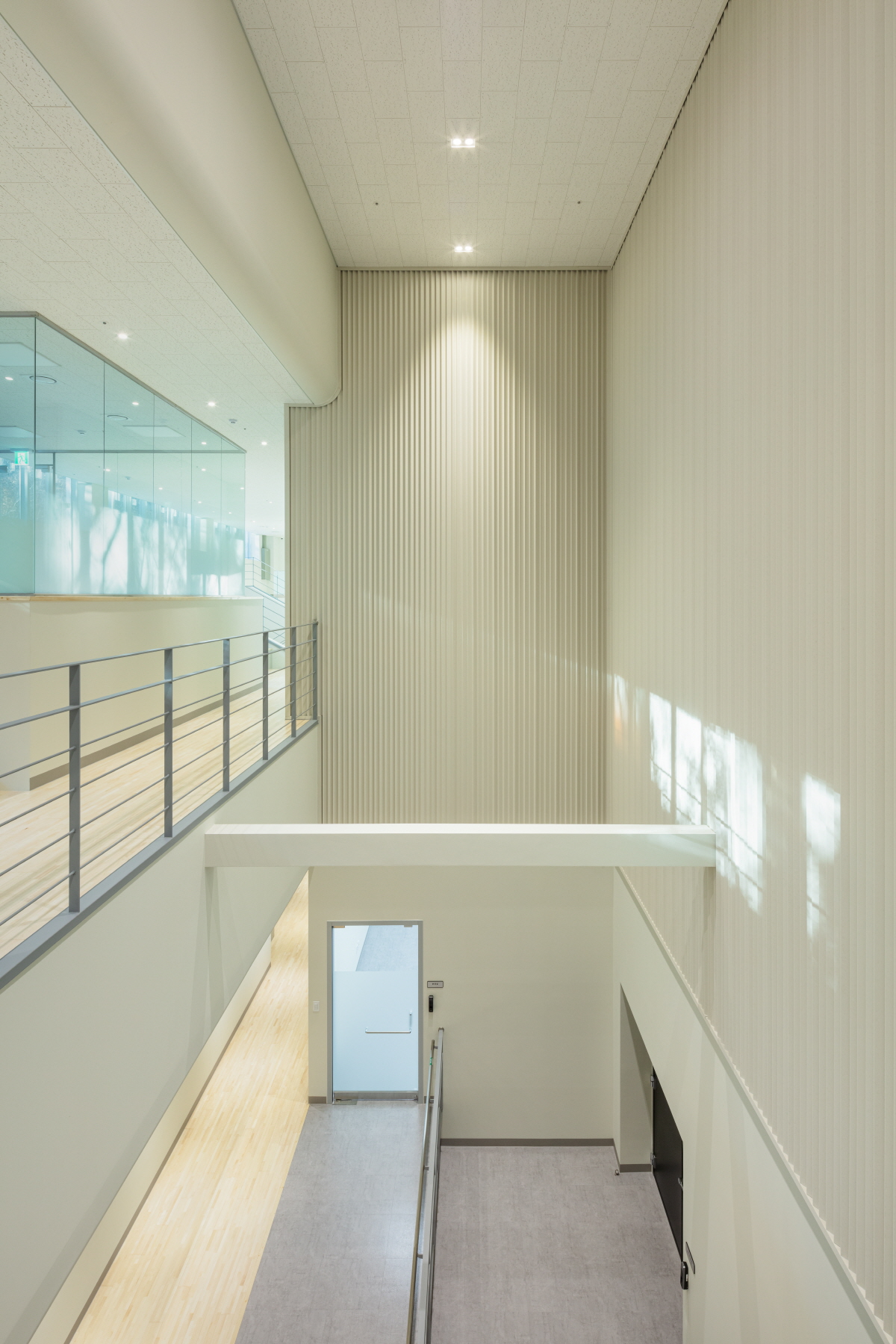
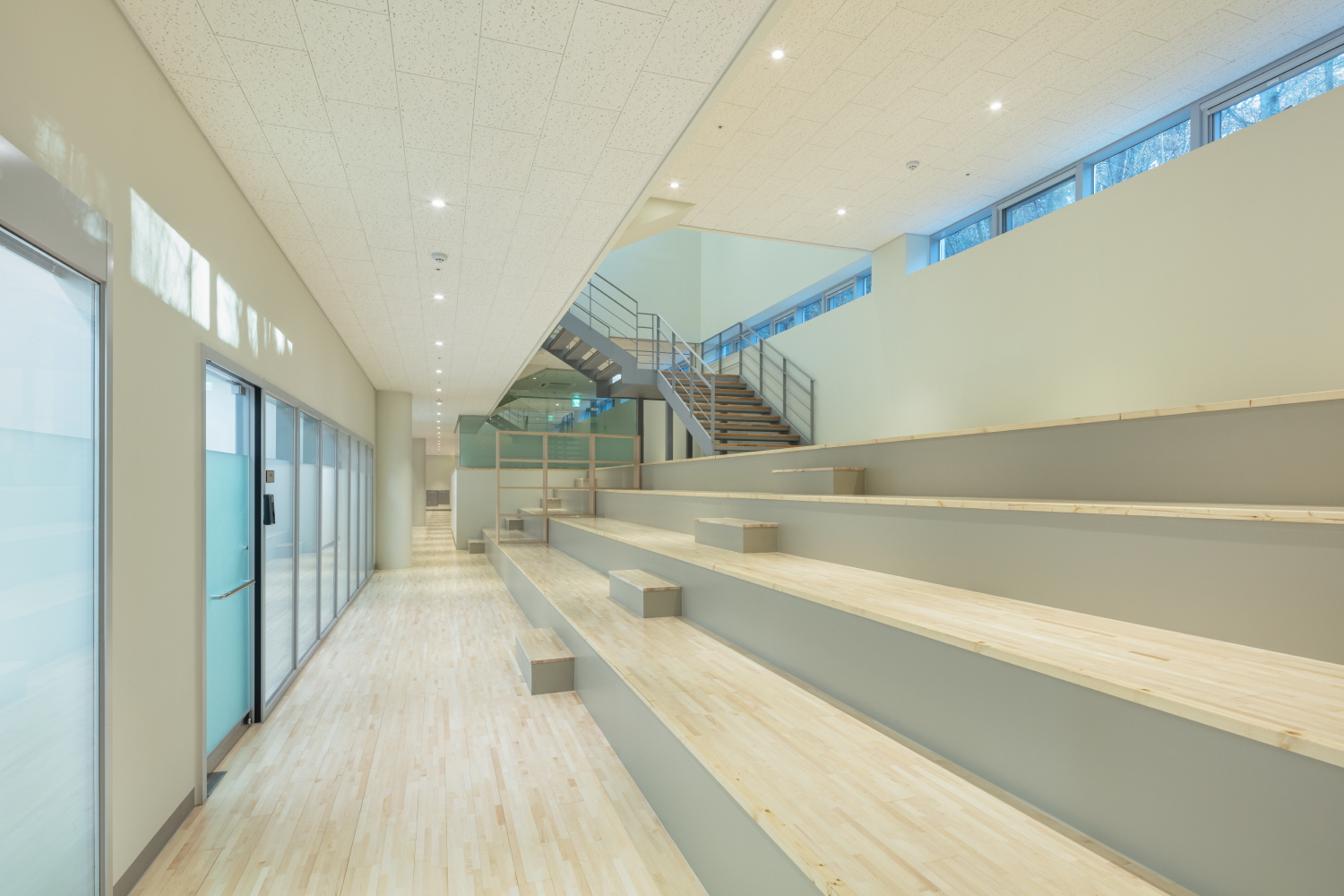
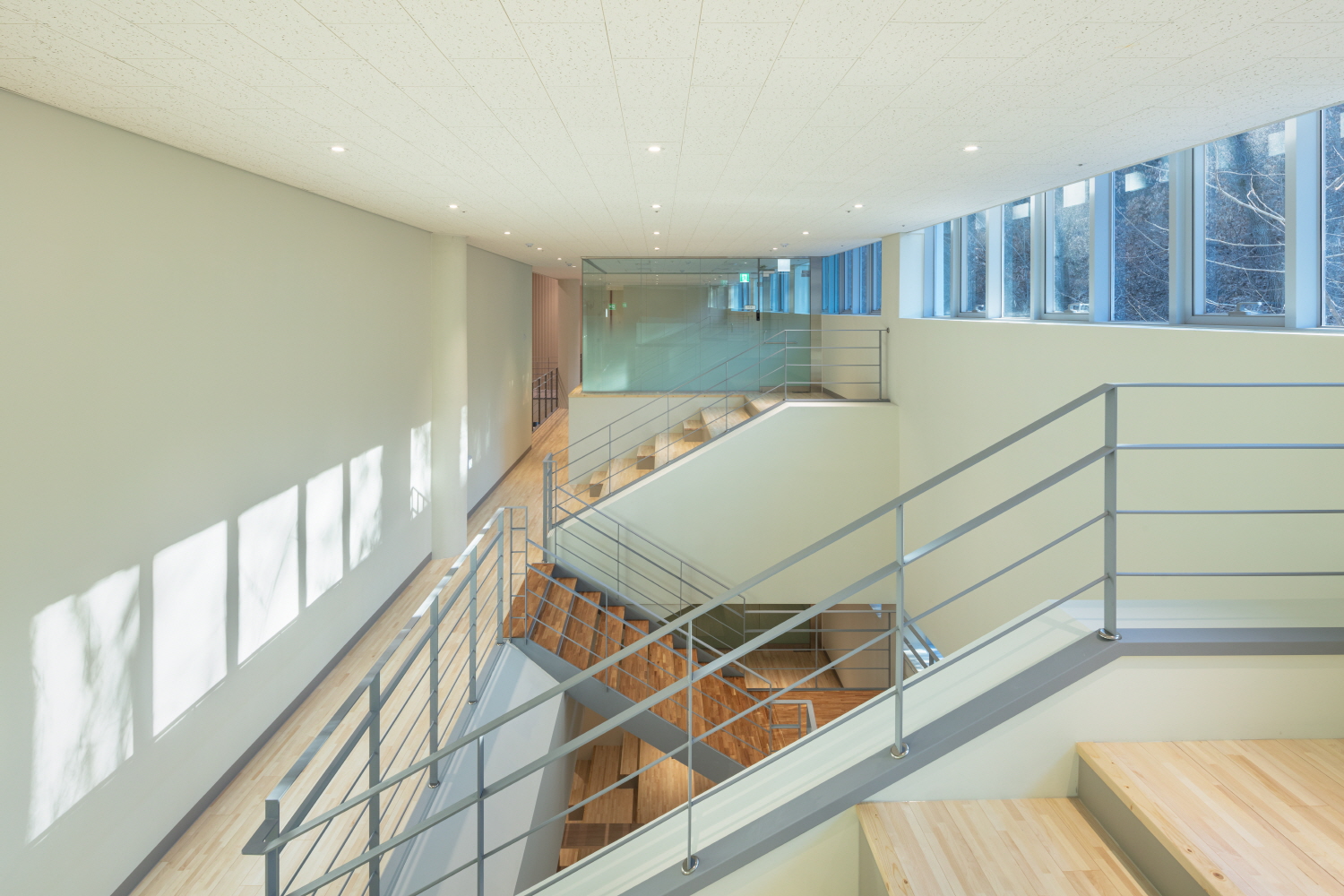
After 2023: Namsan XR Studio for the Production of Digital Media Content
In 2021, as the Coronavirus Disease-19 took hold, preventing in person performances, and the development of media led to the rapid expansion of digital media content production and online media markets, the demand for video creation centres increased rapidly. Accordingly, the SMG attempted to remodel the existing Namsan Creative Center, which had become obsolete as a theater performance practice centre. It became the Namsan XR Studio, a digital media content production studio for citizens. In addition, in response to the ravages of global climate change, zero-energy remodeling was promoted to generate carbon-neutral architecture, and this building was selected as part of a competition for Seoul’s first zero-energy remodeling pilot project. The winning design was carried out. The goal of remodeling in architecture is to preserve the strengths of an existing building and to address its weaknesses. It must necessarily be a method that achieves maximum spatial effect with minimal intervention in the existing building while meeting the functional requirements according to the changing uses of the building. This project sought to maintain the original form of the existing building as much as possible and create a new void as a public space inside, thereby establishing the axis of the overall spatial plan and transforming it into an eco-friendly building aiming at zero-energy.
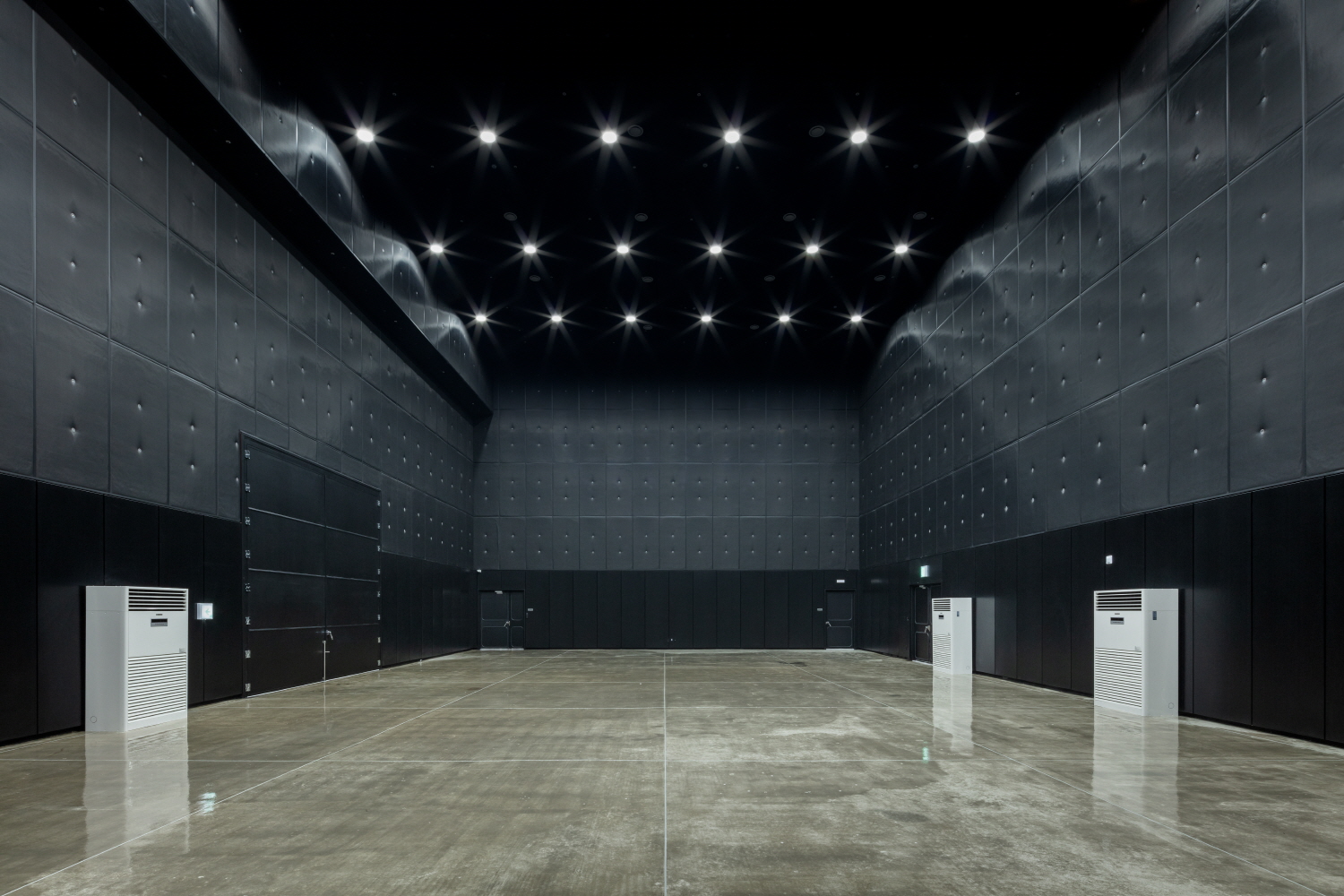
The Public Space Between the Large Studio and Practice Studio
The project underwent several design changes after winning the competition. The programme, which was originally intended to include both an open performance hall and a studio, was changed to accommodate a professional large-scale studio. Due to the client’s inadequate project funds, which could not account for the large space at a height of 12m, the size and scope of the project was reduced to a project focusing on internal remodeling after several design changes. A new public space for visiting citizens was proposed, and the design period, which was originally six months, extended to over a year. Inside, there is a large studio (VFX studio, XR studio) space sealed with a soundproof wall in line with requirements. Several additional facilities, such as recording studios, editorial rooms, dress rooms, and offices, are located around the studio. An empty public space is located between these spaces and the existing gymnasium bleachers open to the nature of Namsan Mountain. The existing gymnasium bleachers, which could not be entirely demolished, were reassigned as a public space in the building, encouraging improved movement, rest, and meetings, as well as auditoriums to show those filming in the indoor studio. The existing aged and dilapidated building became an eco-friendly building with an energy efficiency rating and zero-energy certification through internal and external insulation and the application of solar energy. The space, which had been a secret cultural and sports space for those in power since the days of the National Security Planning Agency, was reborn as an open cultural space for citizens that is sensitive to fluctuations of the times. As a space for producing and supporting online media content to be delivered to consumers, it has a dedicated closed studio space, but has also transformed spaces into the Namsan XR Studio, a new media public cultural space.
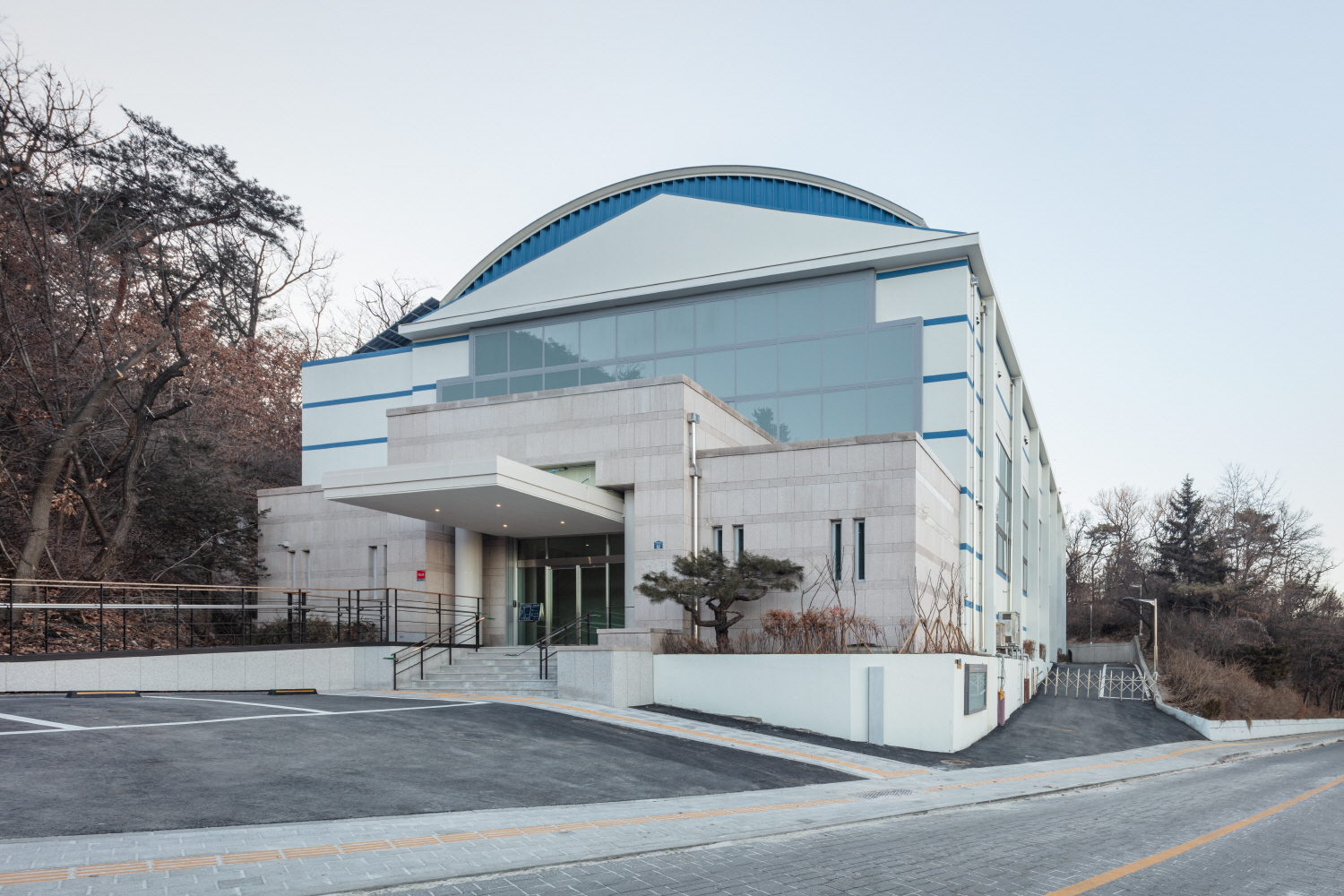
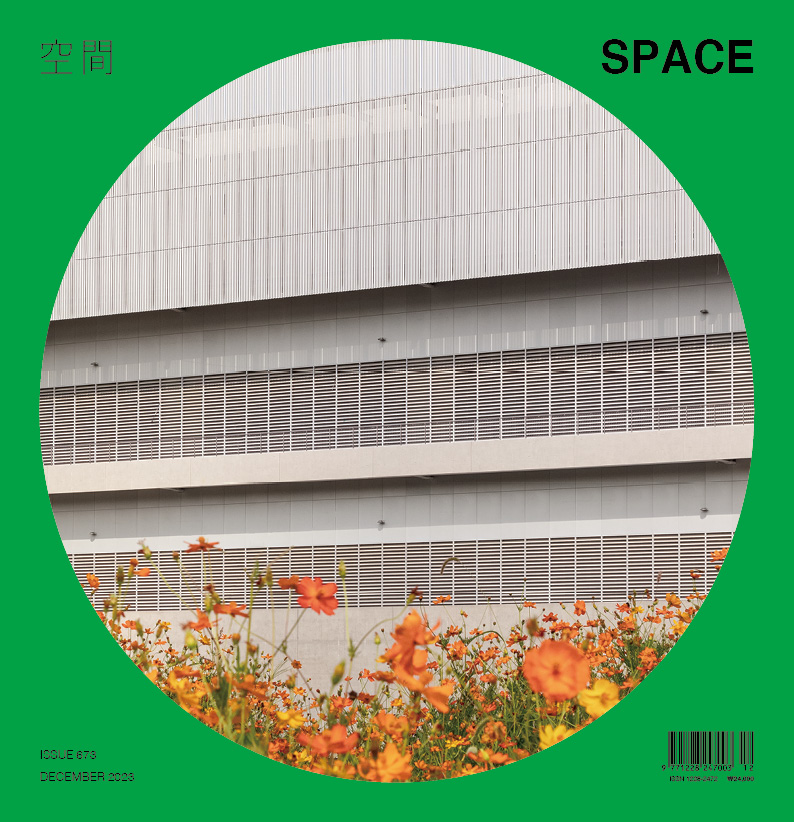
15,395㎡
1,356.2㎡
1,966.2㎡
2F
12
16.6m
8.81%
10.95%
steel frame, RC
stone
steel panel, gypsum board
THEKUJO Engineering Inc.
Jinseong ENC
Kukdong Electric Power FM
Mano General Construction
Mar. 2021 – May 2022
May 2022 – Feb. 2023
Seoul Metropolitan Government
he is exploring experimental design across various fields such as interior design, sculpture, façade, and exhibition.





