One of the challenges of school library design is to foster and sustain diversity. In a multi-grade setting, diversity occurs across many aspects: A library must support growing children, their continued growing knowledge, a cross-disciplinary curriculum, as well as cultural and social individuality.
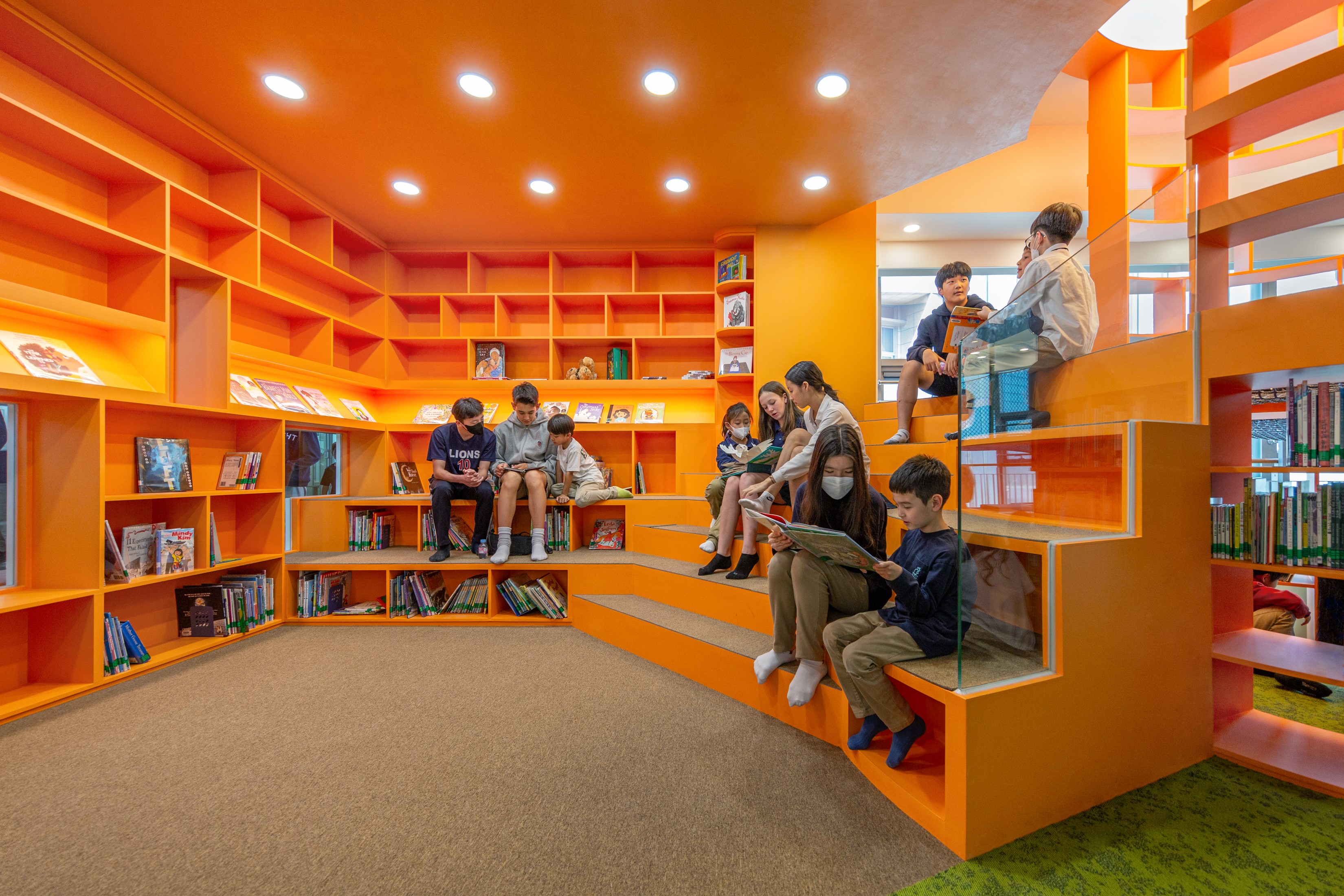
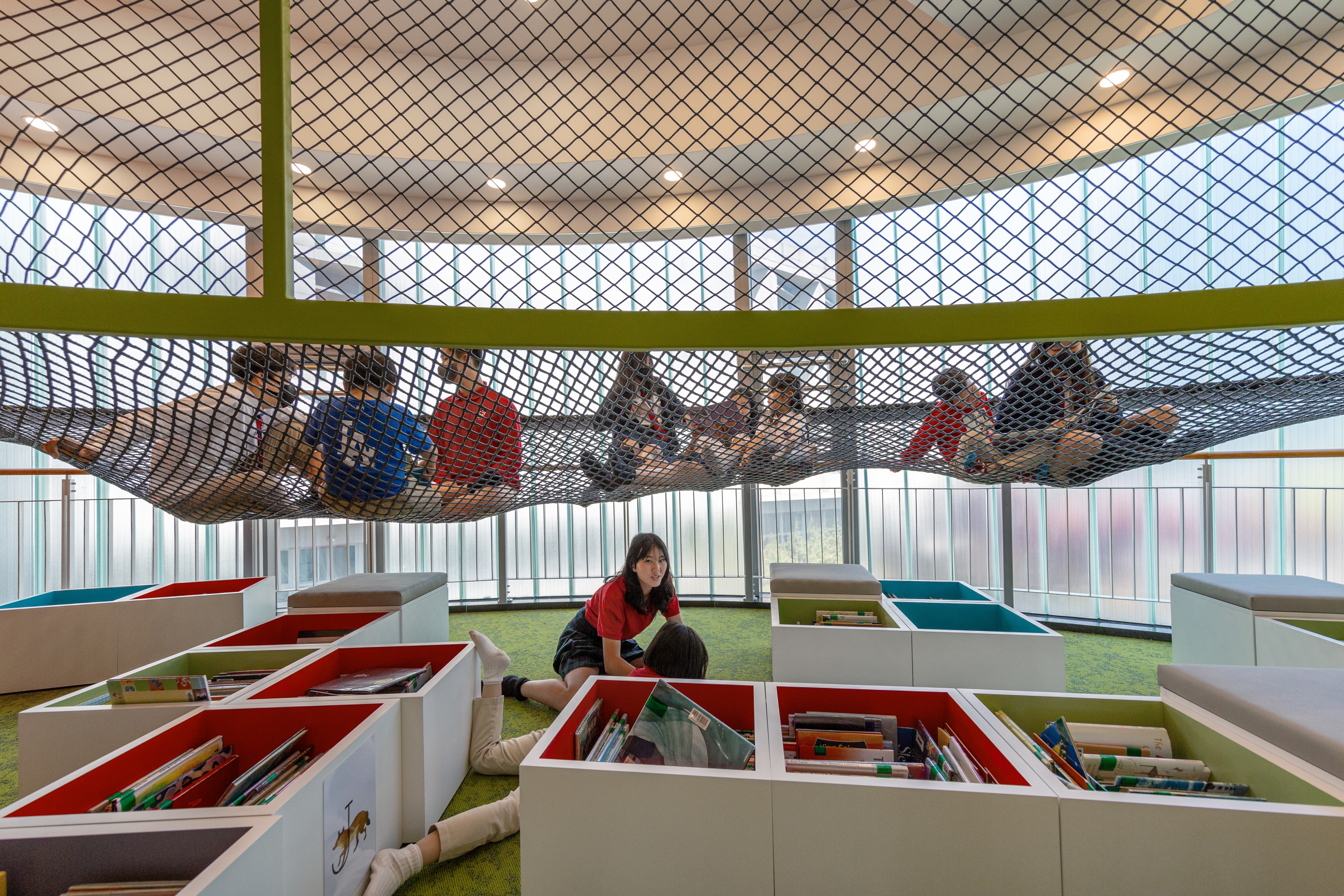
Instead of separate facilities, the guiding vision of the Dwight Spark of Genius Center combines elementary, middle, and high school libraries into one collaborative realm. A diverse spatial ecosystem lends each of the curriculum areas a strong identity so that students of all levels feel a sense of ownership. Nonetheless, overlaps between programs instill a sense of overall solidarity across age groups.

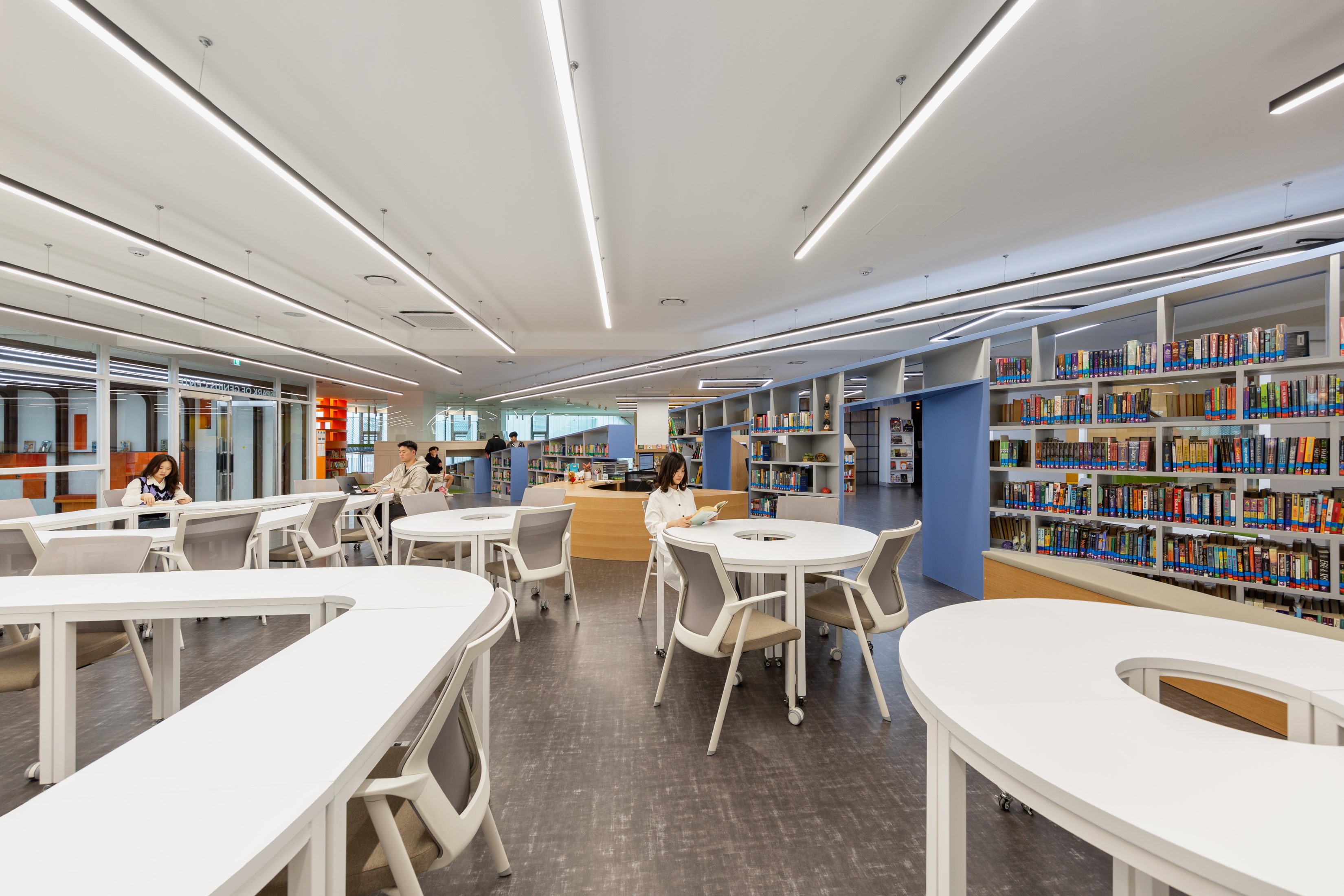
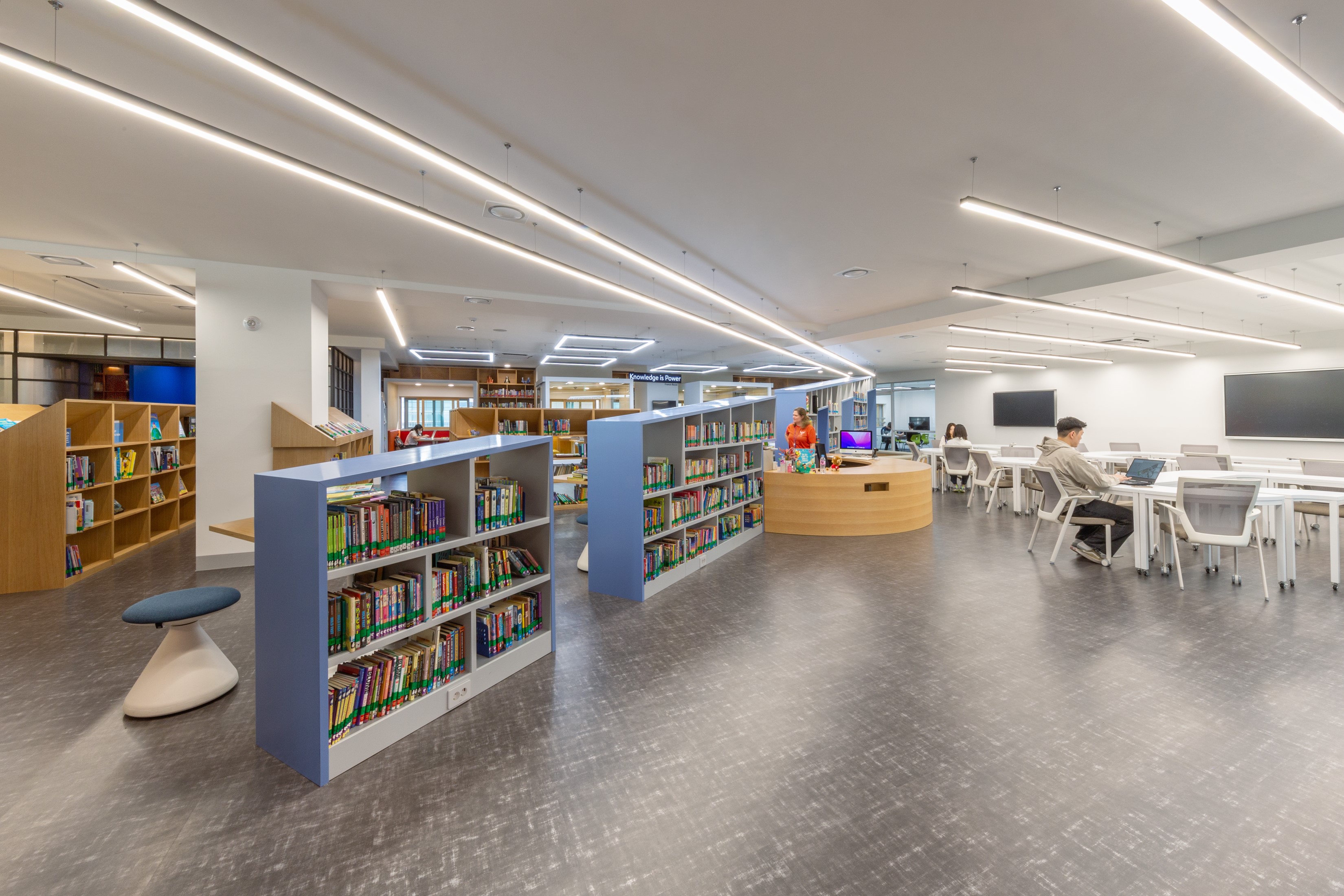
A linear, ‘growing bookshelf’ is the library’s symbolic center: On its eastern end, the lower bookshelf is easily accessed by pre-school and elementary school children: It is surrounded by a daylit study and play zone featuring a hammock and multi-functional ‘stadium.’ In the center, the linear bookshelf grows to accommodate middle school students where an additional set of book stacks recalls a micro-city with a treehouse hovering above it. The linear bookshelf continues to grow into the tallest section for high-school students. In this zone, students can focus in pod-like study nooks.

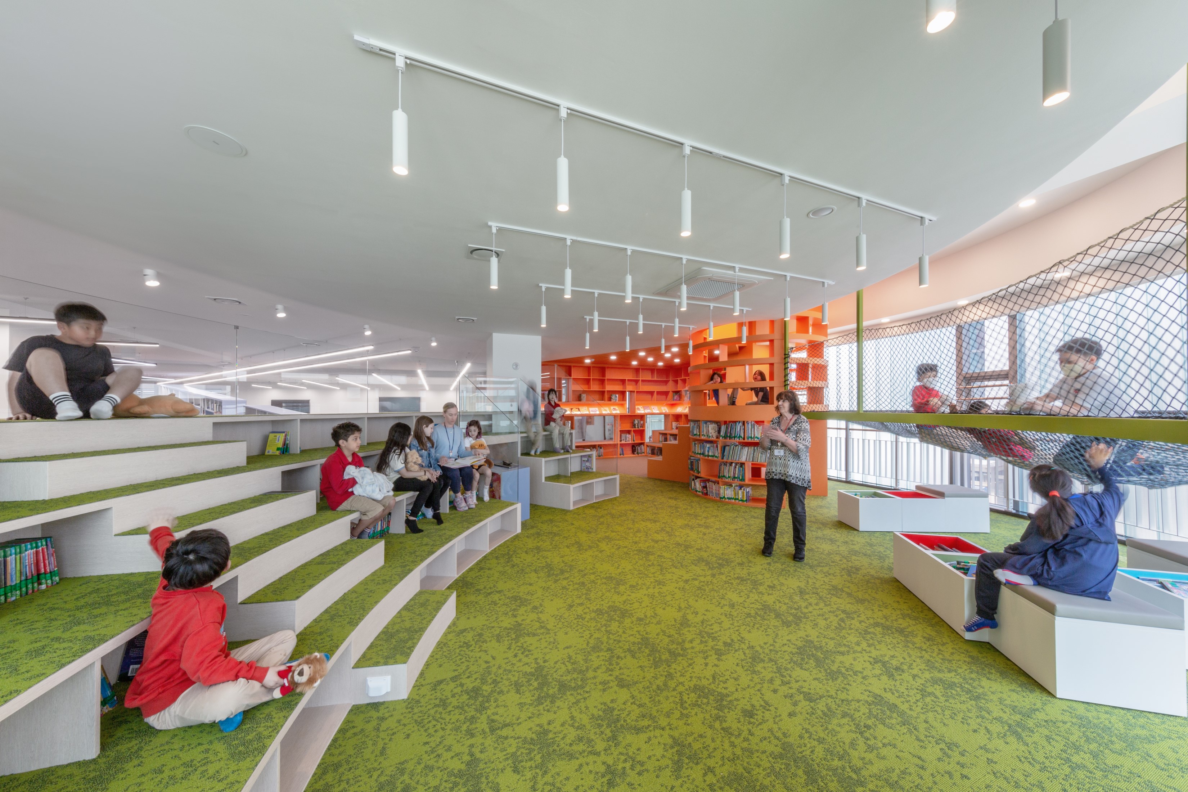
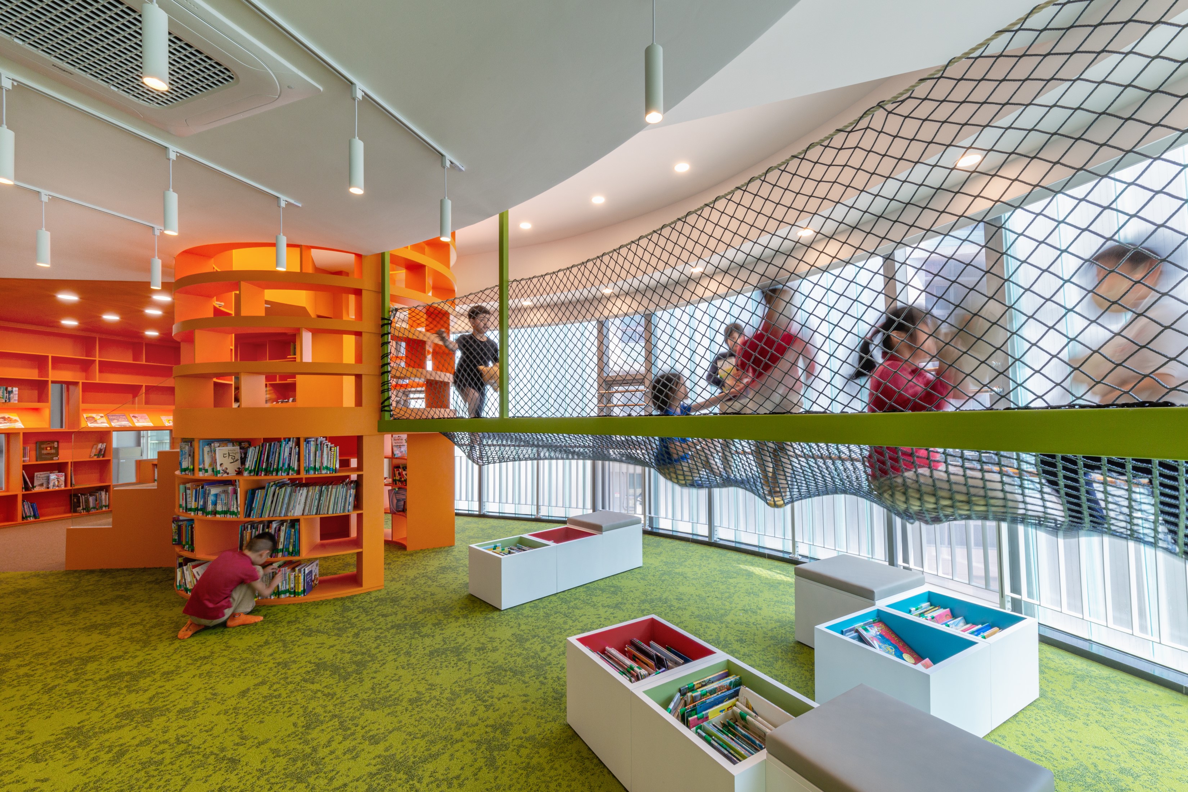
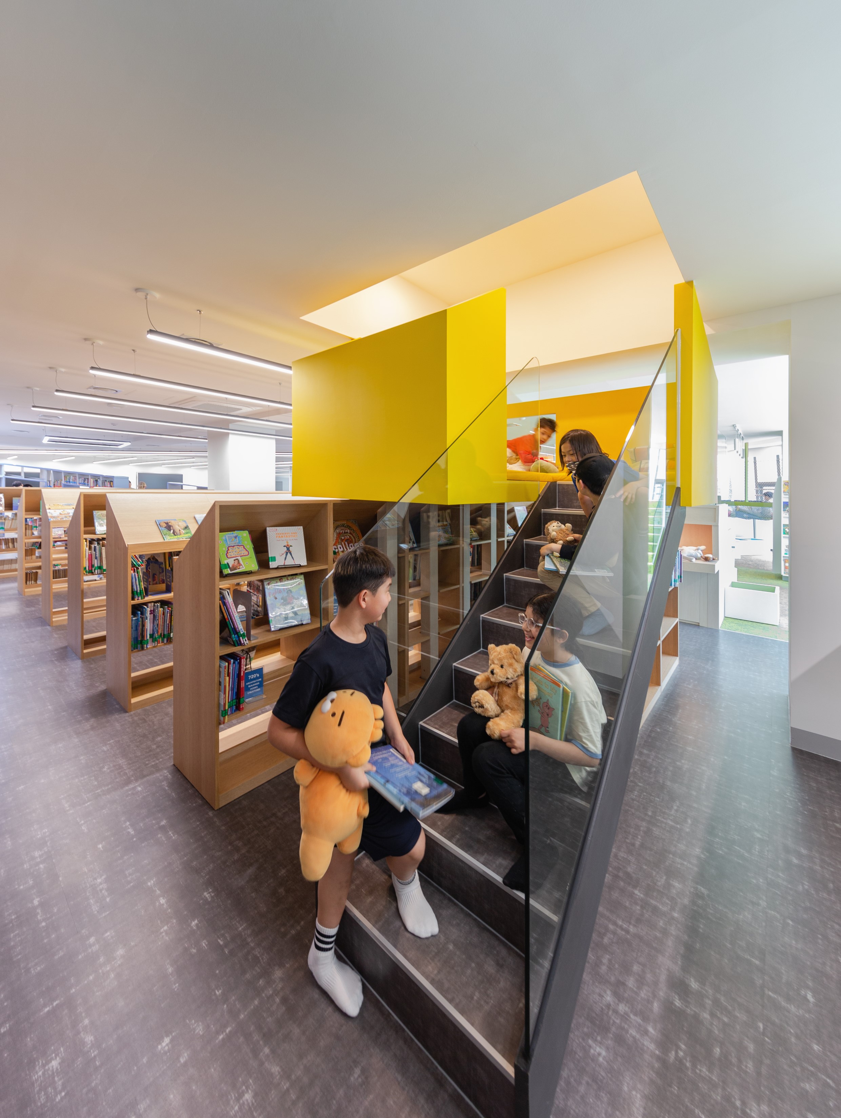
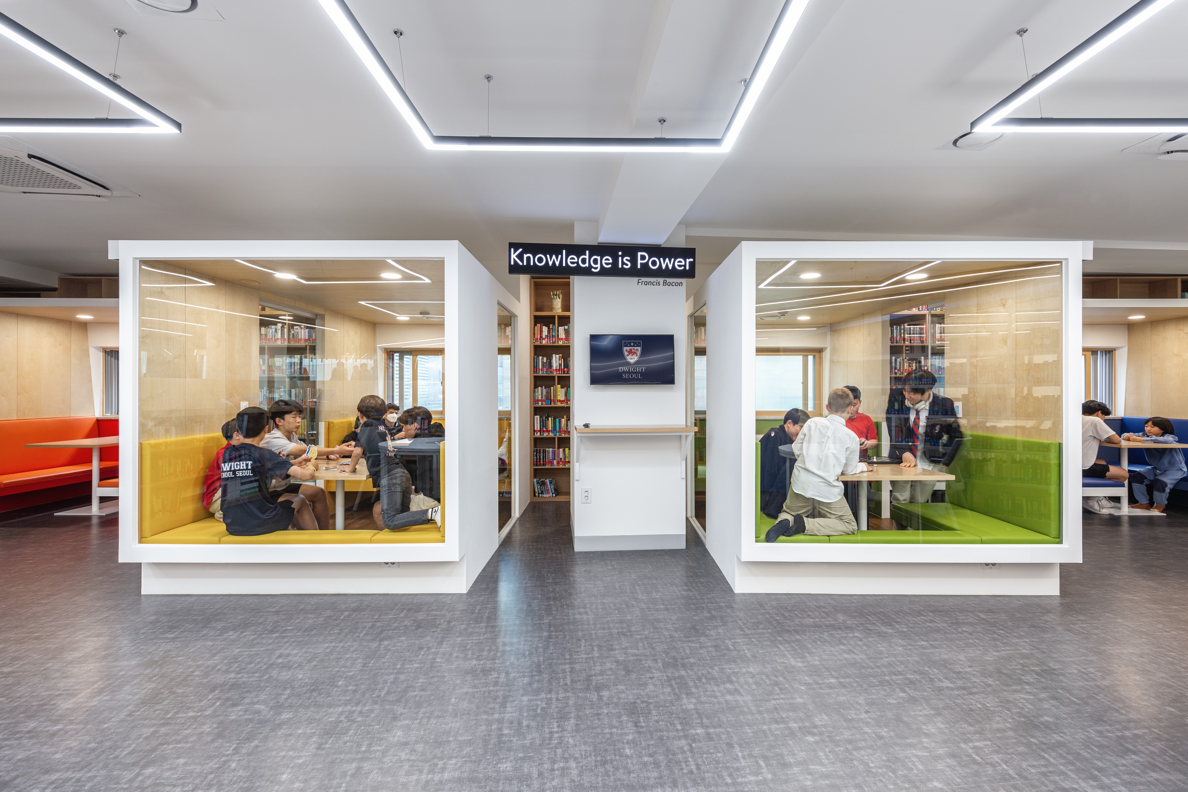
Finally, two shared zones bring together all students: In the vertical dimension, a double-height book-tower metaphorically stacks knowledge into a monumental but playful form. In the horizontal dimension, a multi-purpose area adjacent to the entry features modular, moving furniture that supports a diverse range of casual and formal learning environments.
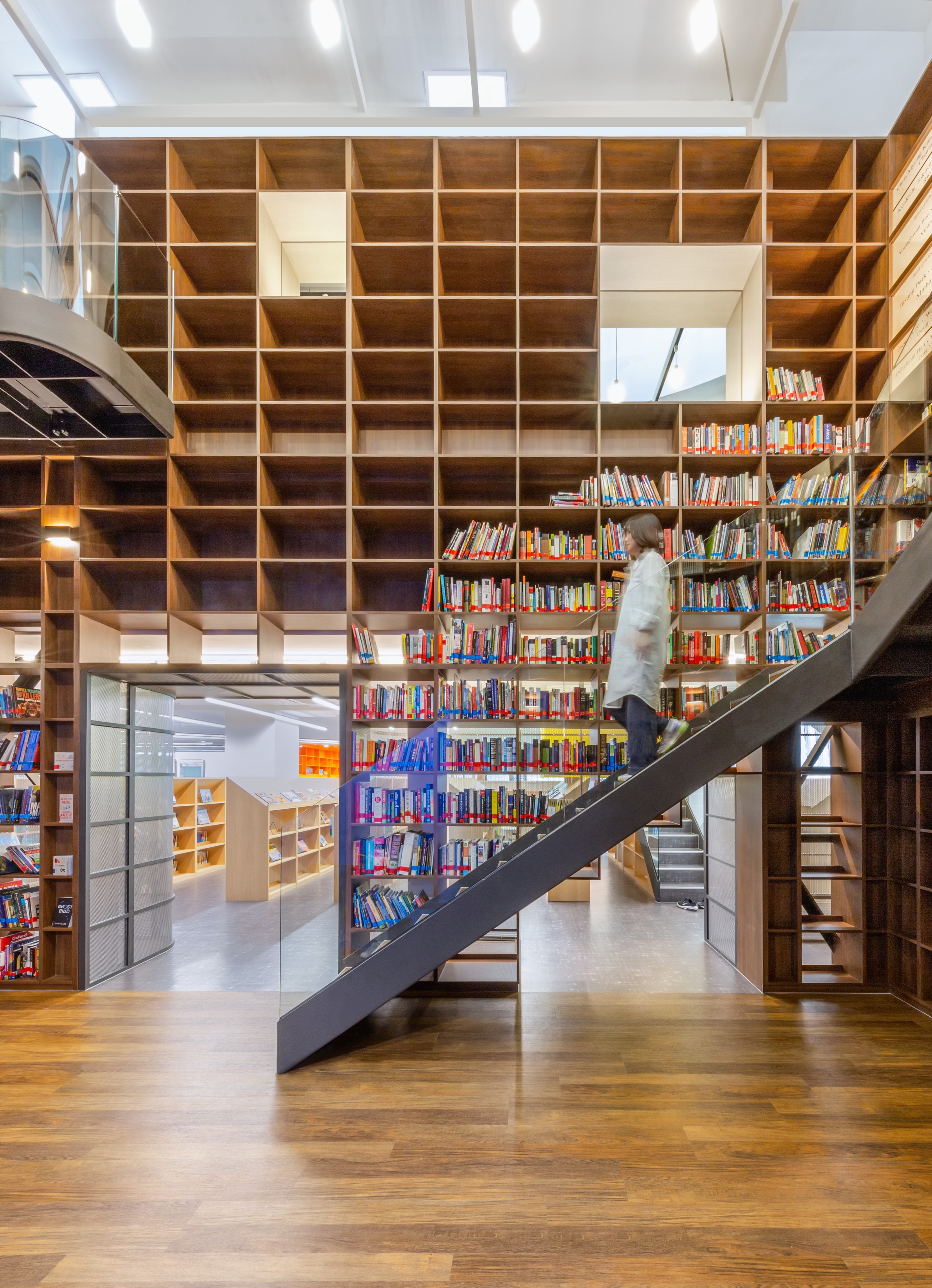
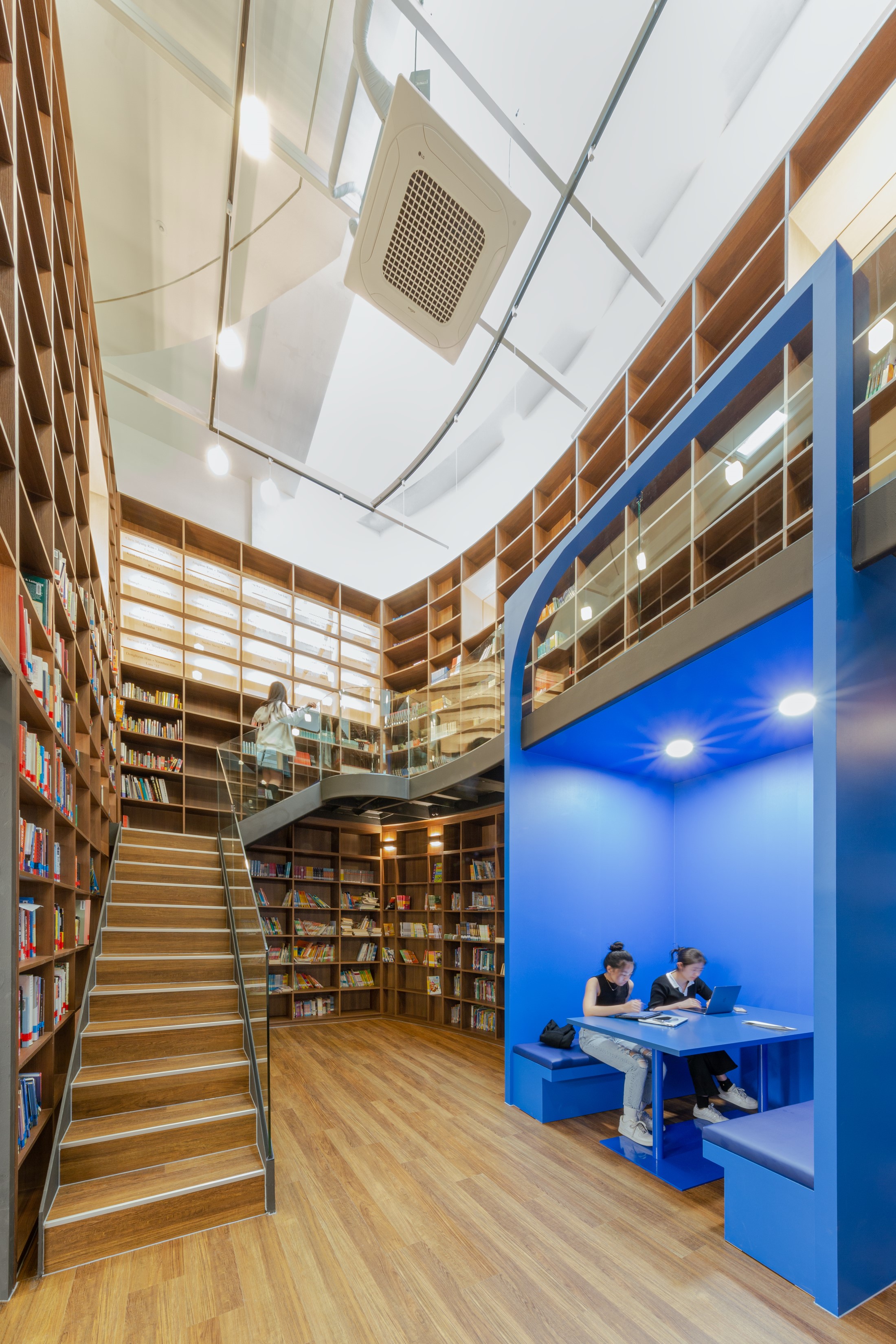
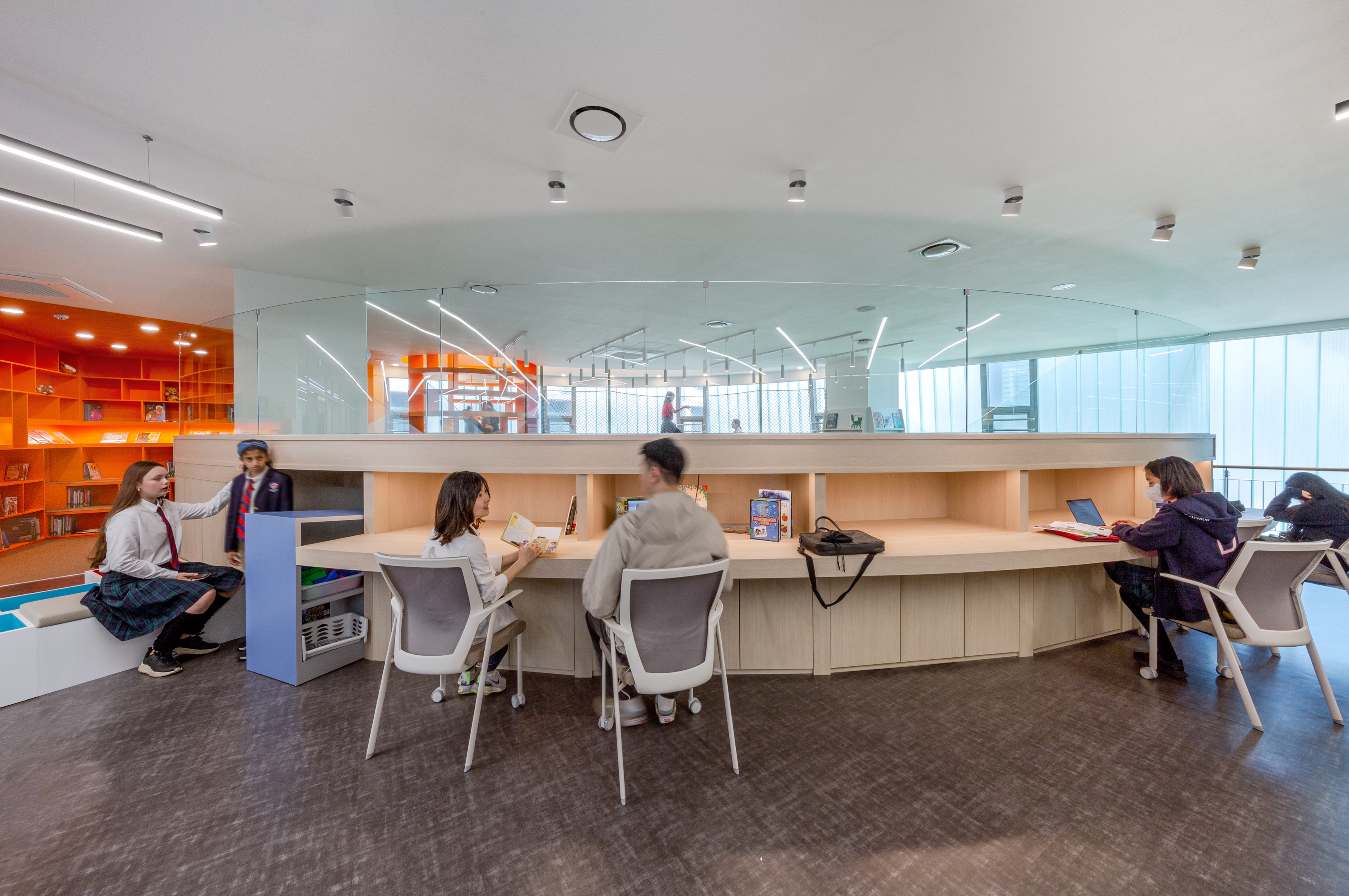
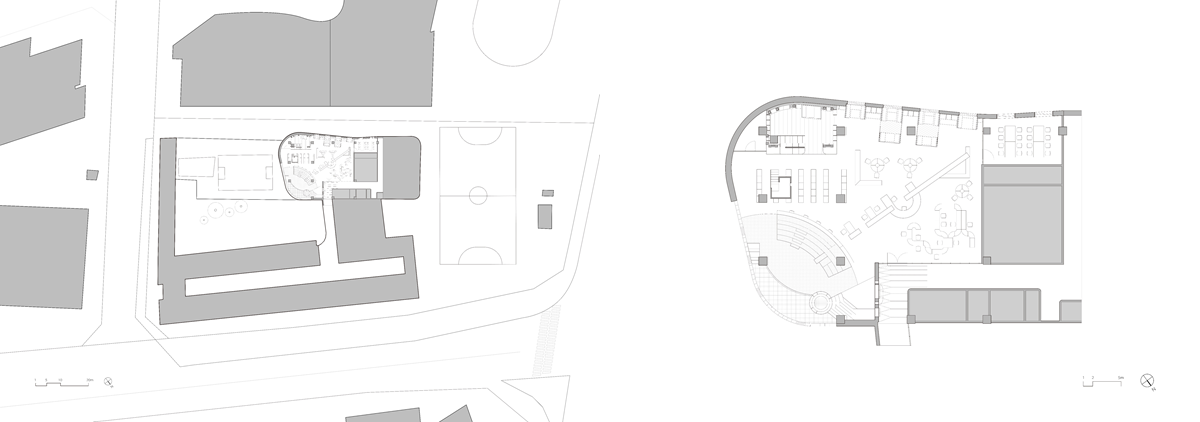
Site Plan & Plan

Section
Project : Architecture(John Hong)
21, World Cup buk-ro 62-gil, Mapo-gu, Seoul
Library
498㎡
Carpet tile
TODAAM
Dain Construction
500 million won
Dwight School Seoul
Project : Architecture





