SPACE December 2023 (No. 673)
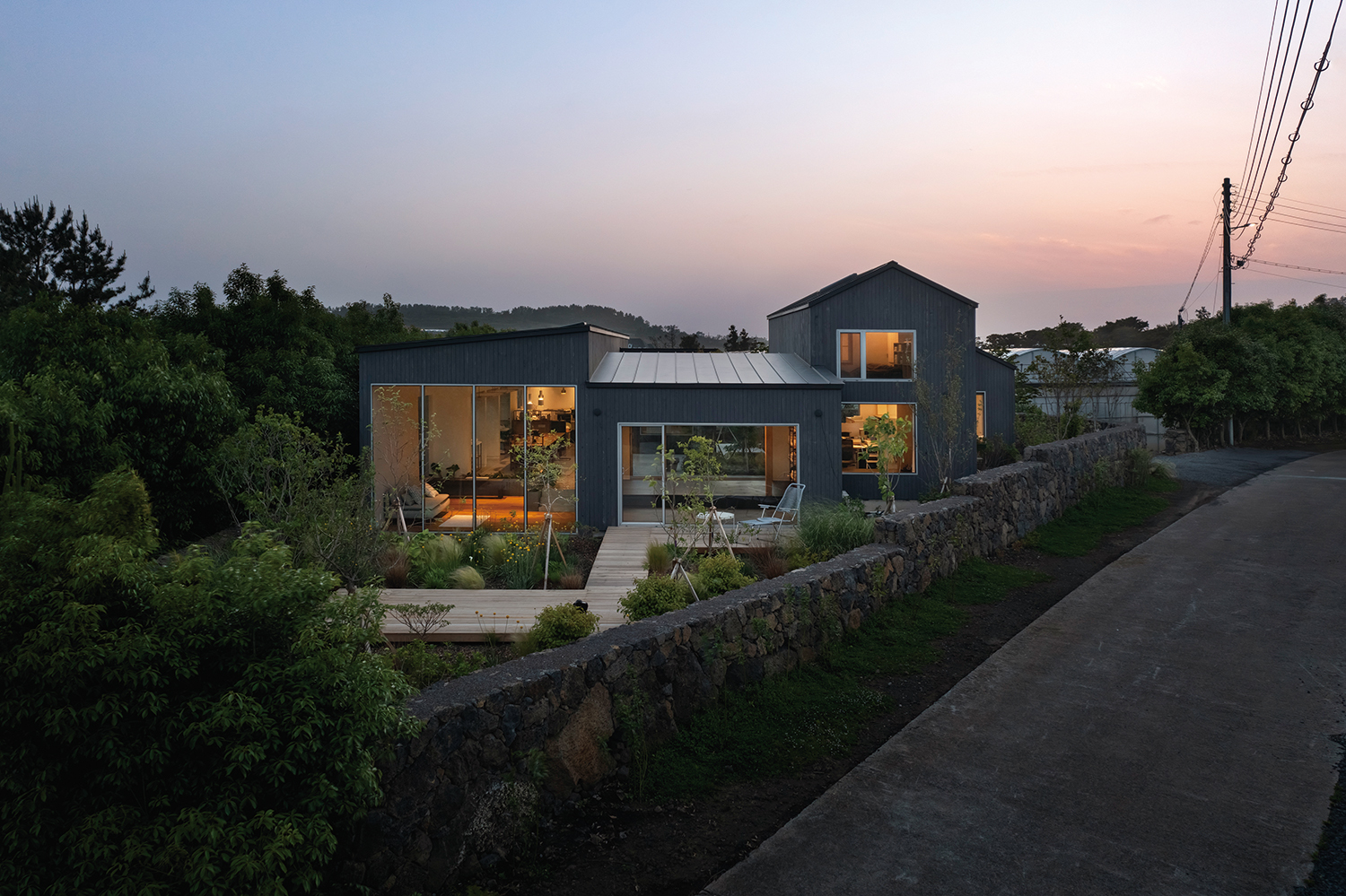
Gotjawal ‒ which is a Jeju designation for a thriving forest of trees and vegetation ‒ used to be traditionally perceived in Jeju Island as a non-arable wildland. Recently, however, Gotjawal Forest is now becoming perceived as an important part of the Jeju ecosystem. Likewise in architecture, the previous exclusive focus on the sea and its surrounding landscapes is slowly expanding into a more inclusive approach that harmonizes architecture with the mid-mountainous Gotjawal Forests and orchard landscapes. Cheongsu Mokwoljae (hereinafter Mokwoljae) is situated at the meeting point between Cheongsu Gotjawal Forest and Sanyang Gotjawal Forest. It has a typical mid-mountainous Jeju landscape that is surrounded by orchards and fields with houses few in between.
For this office building that we designed for ourselves, we borrowed motifs from Jeju traditional houses and hanoks while experimenting for new possible synergies between timber and space with Korean characteristics by utilizing a timber structure which is relatively unused in the Jeju region due to its stormy climate.
The house with a somewhat ambiguous shape due to its light-absorbing dark exterior stands calmly on the triangular land. Instead of the building’s form or shape, we focused on highlighting the connection between nature and space—that is, the visual bonds between the spatial layers and the forest. Considering how greenhouses have now become a common element of Jeju landscape, we went for a harmonious solution and relationship between the building and the neighbouring greenhouses instead of keeping them out of sight.
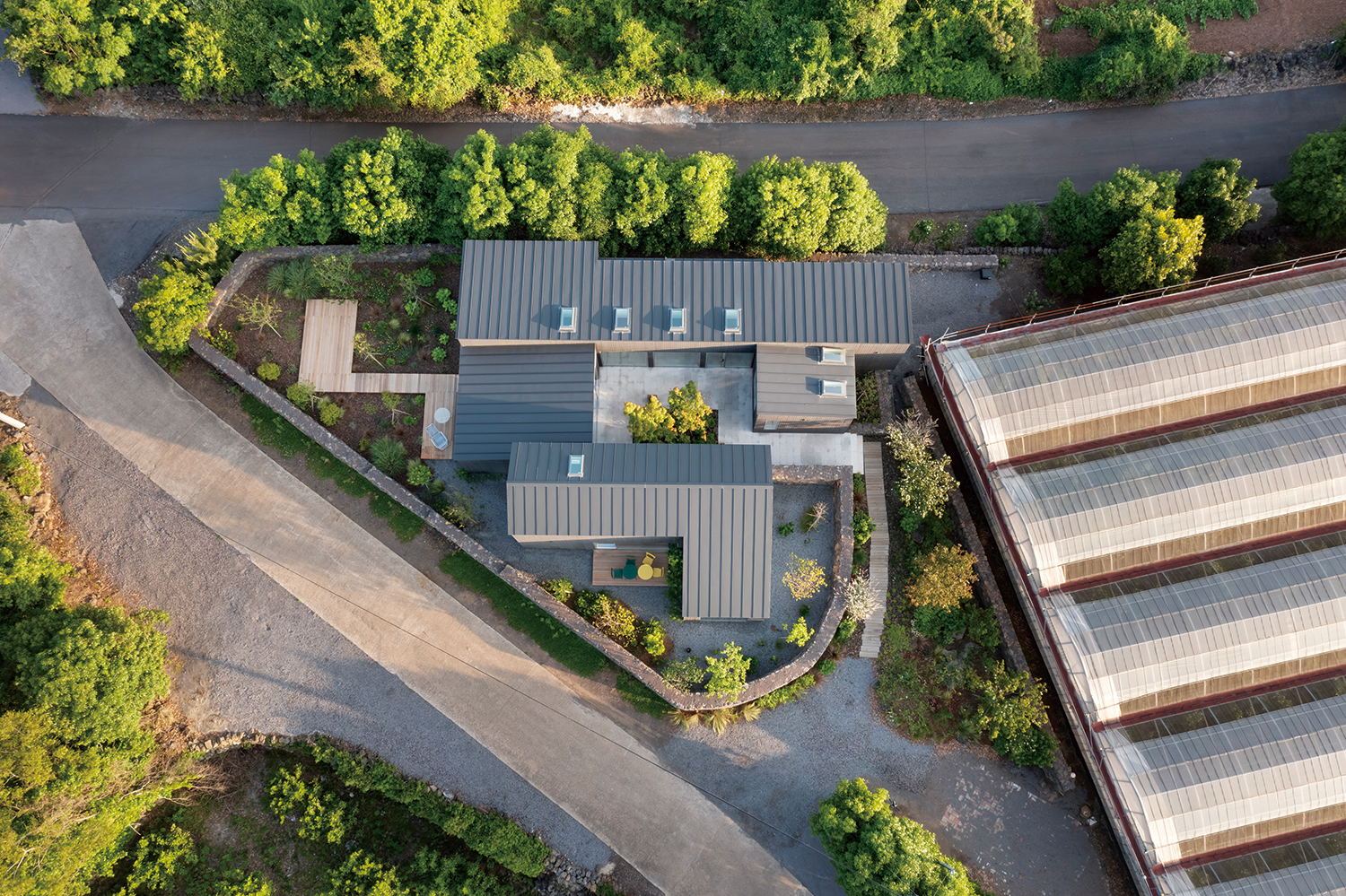
Unremarkable Shape and Loose Exchanges
The black timber exterior makes the house appear like an ambiguously shaped mass standing calm in the forest. As one walks past Gotjawal Forest by following the stone wall, one is brought to the Forest Olle that lies between the road and the orchard. The entrance is designed so that one would have to walk past this naturally inclined Forest Olle where plants like dogwood, viburnum, and white pink salix can be found. Upon turning toward the building opening at the end of the path, a small Gotjawal Forest courtyard comes into sight. This inner space that houses Jeju stones and plants such as green maple, hydrangea, and bracken acts as a miniature Gotjawal Forest to allow one to enjoy Jeju vegetative life in proximity. The evergreen Gotjawal Forest greets one through the tall oak trees as one steps out of the building entrance. The eastern madang (courtyard) which is visible by the road also adds to the pervasive experience of surrounding nature.
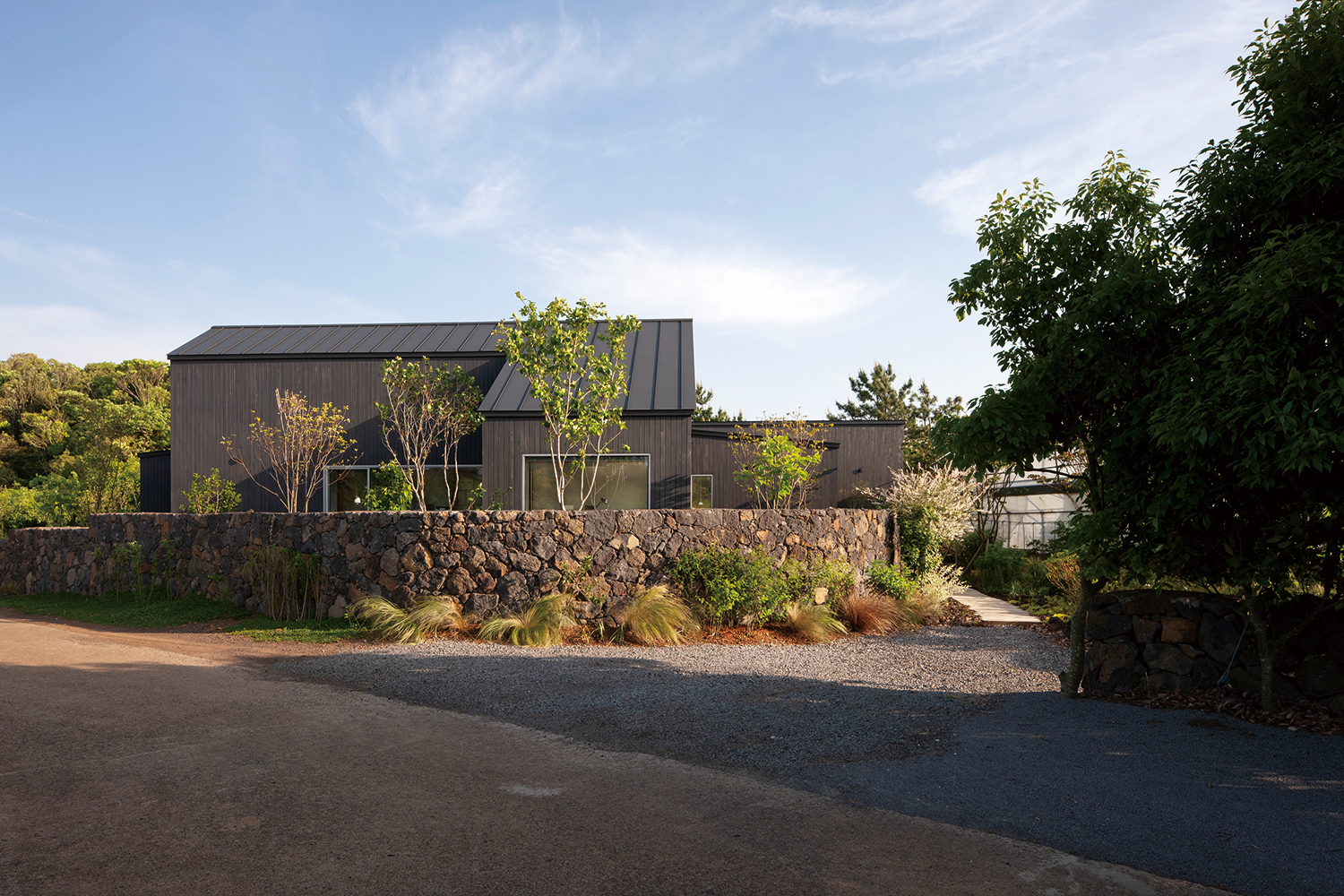
Madang-jip with a Familiar Scenery
The first thing that we contemplated on as we were planning a house built on an elevated embankment with a panoramic scenery was the hanok’s positioning and plane. The design started out as a square-shaped building plan that has an inner madang covered in all directions from the surrounding nature and a multistoried hall at the south with a height difference.
The center madang that is visible from the end of the Forest Olle and openings in the building is not a closed-off inner courtyard that can only be accessed via the interior but a familiar madang-jip that one passes by all the time. We built a small garden at the centre of the madang and finished the podium with bright and hard granite to add contrast from the varied timber exterior.
While we were originally going to use a spatial composition of 2.4m per room according to our previous experiences with hanoks and a design that exposes the columns and beams for the southern space, however, we decided to minimize and simplify the structural clutter and space to emphasize the serene experience of gazing at the lush forest in the distance. Instead, we installed hemp windows which were variations of the push-up windows used in hanoks to have warm light permeate into the rooms.
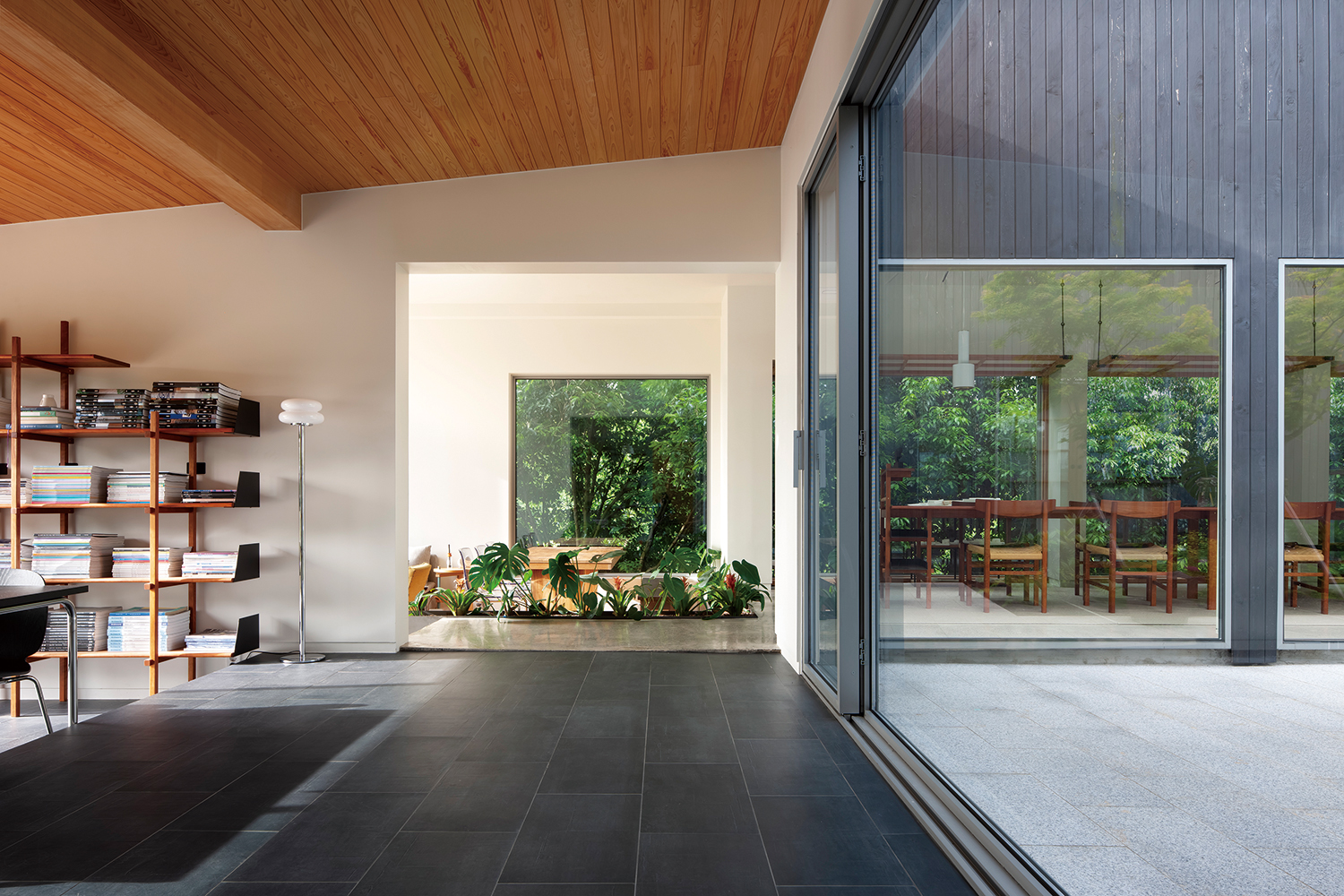
Inclination Planning That Follows the Topography
The site is about 2m higher than the southern road. This height difference is mitigated by the gentle slope of the eastern road. The height difference within the site between the east and west were adjusted using external podiums and internal steps, and variations were added to the floor and roof heights per space to ensure abundant spatiality.
It is critically important to add podiums of a fixed height in timber structure houses where humidity management is a concern. However, because Mokwoljae’s site gradually lowers from the west to the east, the addition of a podium of a fixed height caused the eastern side to end up significantly higher than the western side. To counter this, we developed a natural flow between the Forest Olle at the entrance, the staircase that leads into the building, and the meeting room that seamlessly levels with the garden that is a step lower. A part of the library and break room located toward the end of the triangular site were respectively lowered by 300mm and 450mm as a deepened space that touches the ground.
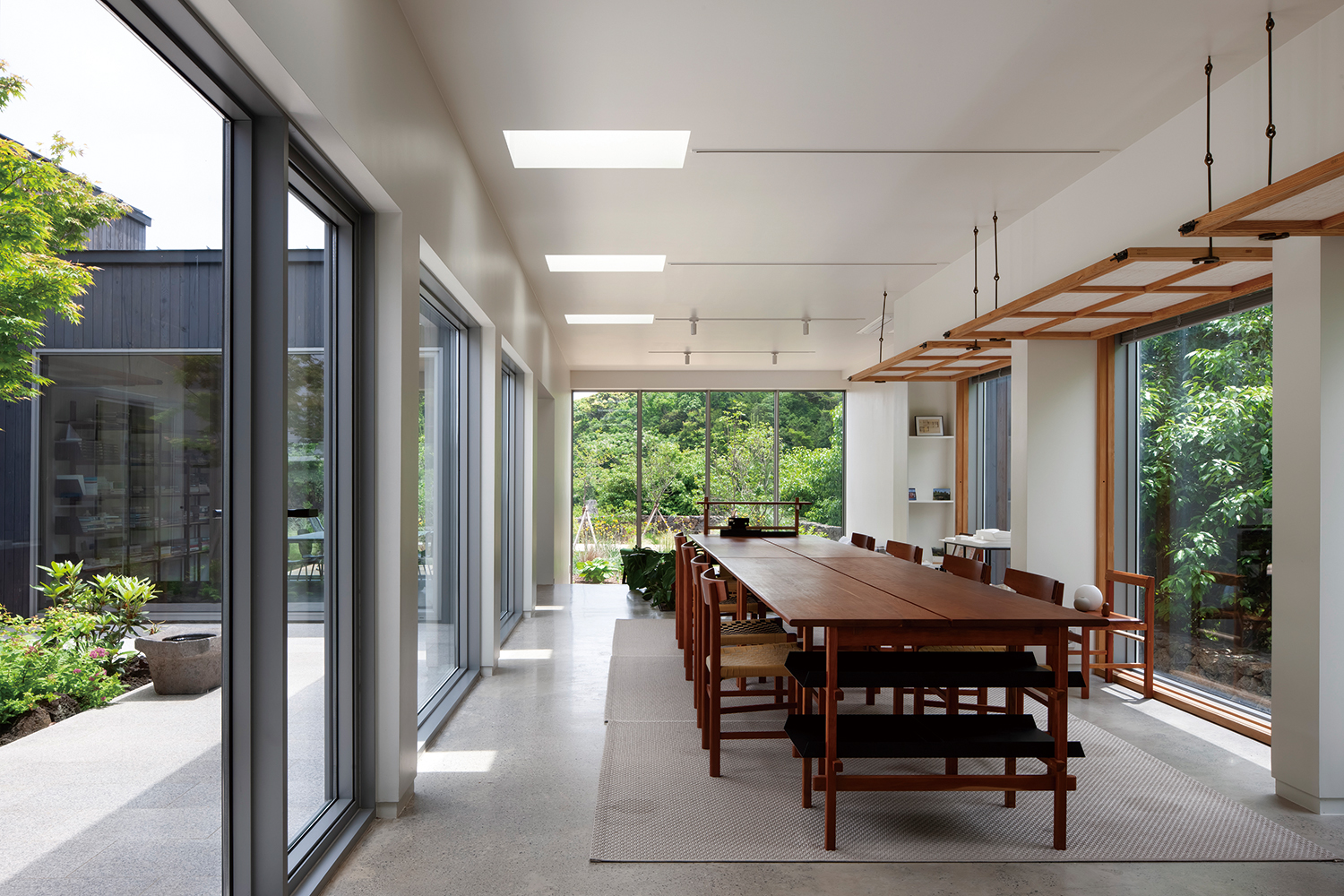
Light Structure, Heavy Atmosphere
While the house is open in all directions, we had the windows separated by walls of a certain size in consideration of properties of timber structures and windy climate of Jeju Island. While this differs from concrete or steel frame structures that can be fully opened to the outside, the mix of openness and coziness created by this approach allows one to enjoy the distant scenery from the comforts of home.
Mokwoljae has two tall and wide spaces. While timber structure is usually reinforced with steel frame or heavy timber structures or strengthened with wires and metal fittings, however, the construction cost for using heavy timber structure in a setting like Jeju Island where such method is rarely used was not feasible and using wires and metal fittings ‒ although elegant ‒ did not match the hanok atmosphere that we were going for. After negotiations with the chief manager in charge of the structure, we layered the structural beam on-site to have it distribute the weight load and withstand wind load. The structural column and beam built on-site were wrapped in hemlock and a dongjaju (crown post) was raised above the beam in the office to transform the hanok structure into a light timber structure.
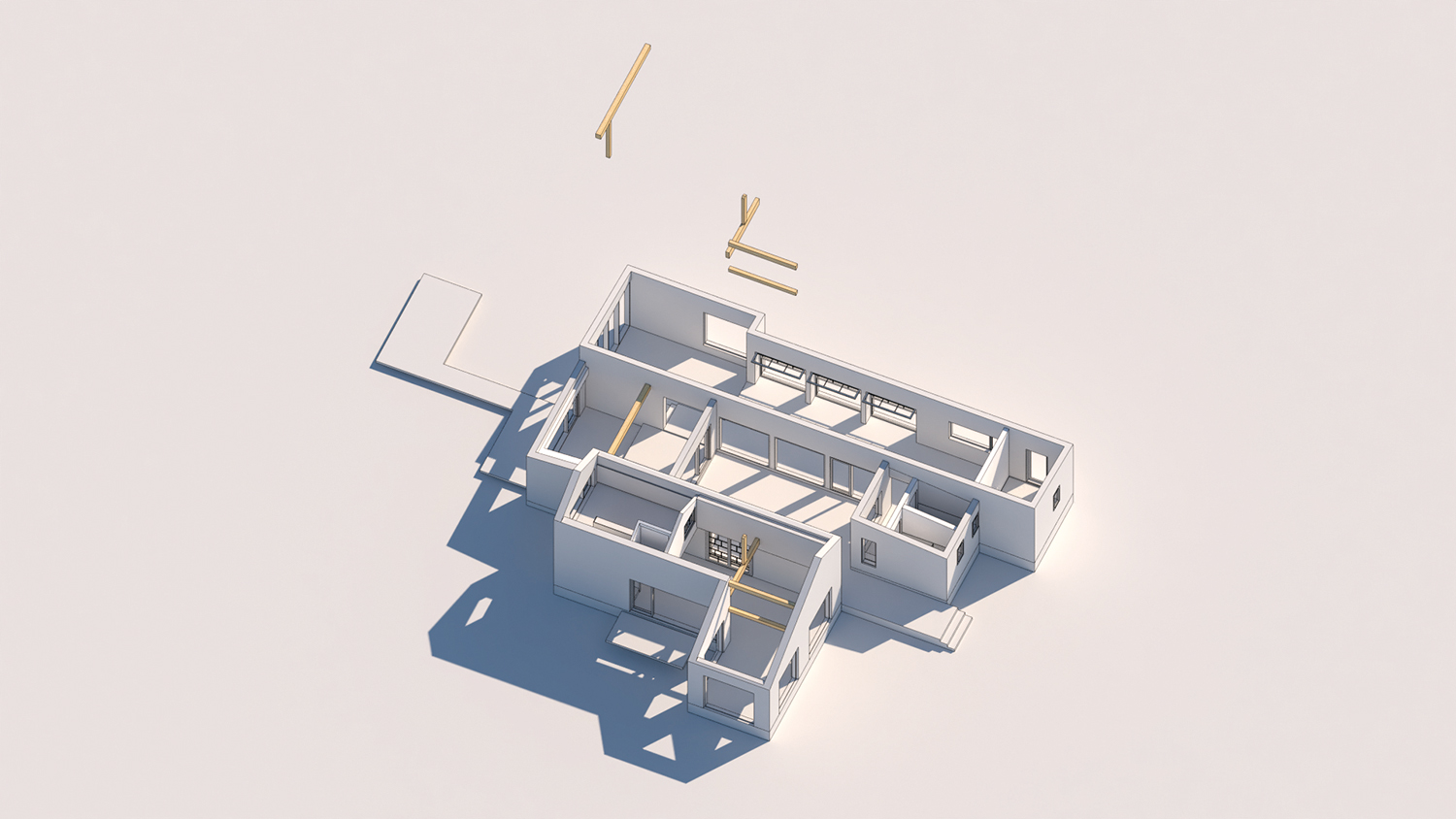
Diagram of reinforcement parts of timber structure
Material and Finish That Considers the Surrounding Climate
Being a good material for humidity management, timber is well-suited to the humid environment of Jeju Island especially in the surroundings of Gotjawal Forest. Natural materials were used in the interior to receive light naturally and create a comfortable setting. Mokwoljae has windows in all cardinal directions to communicate with nature. Among the skylights that were added to the meeting room corridor, bathroom, and attic, we added chimney-like depth to the skylight in the meeting room and attached lights at the side to make it look like there is natural light coming in regardless of weather or time.
We used humid-resistant cedar as exterior and hard oak as finish for the floor and stairs. We used fine-grained cypress louver and hemlock board for the ceiling and walls, and they were left unstained for natural humidity management. The attic was finished with hanji to give a cozy feeling.
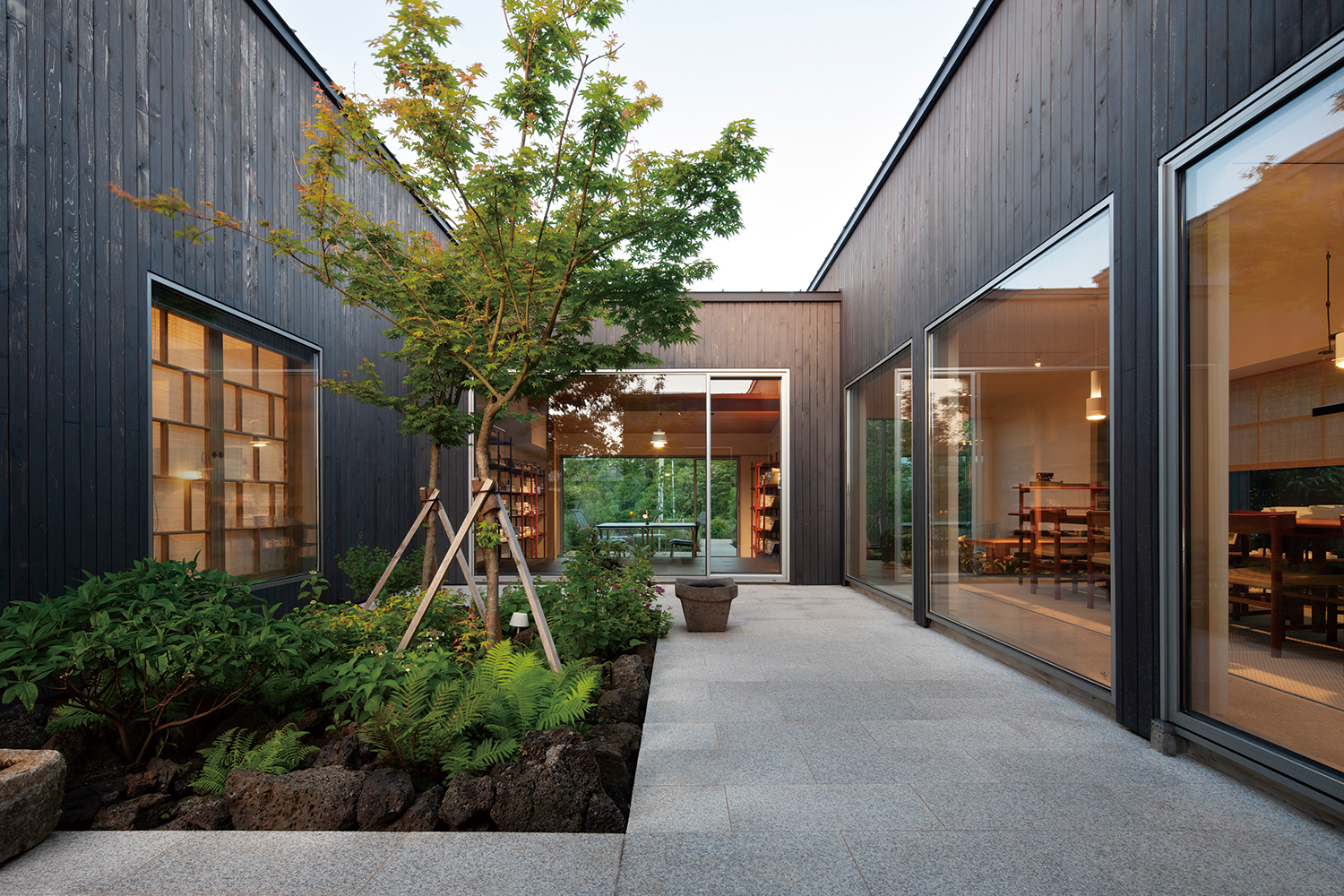
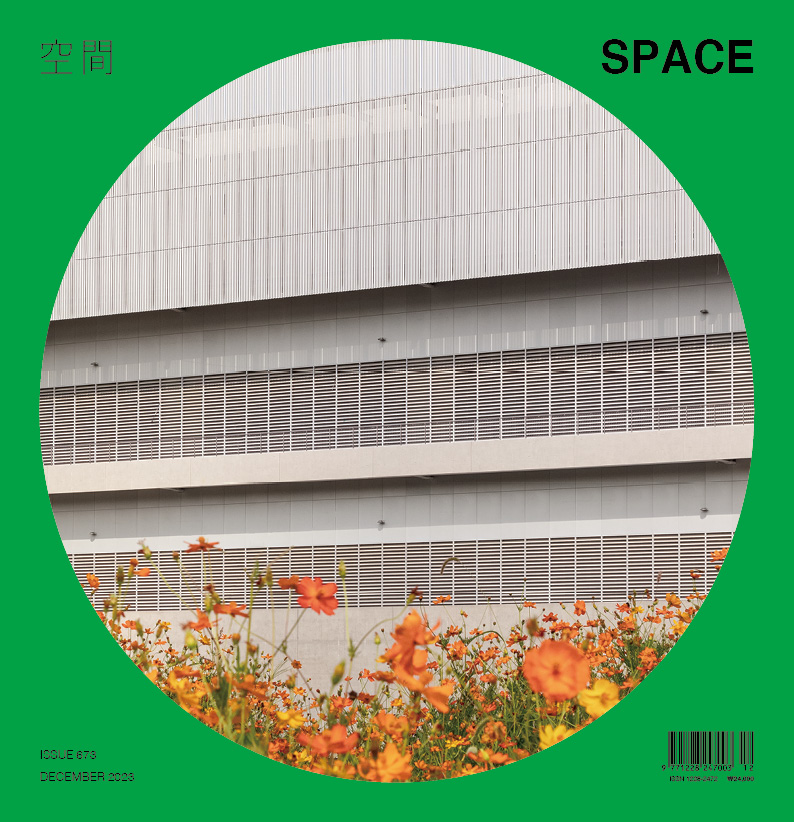
a root architecture (Kang Jungyoon, Lee Changkyu)
1-64, Cheongsuseo 5-gil, Hangyeong-myeon, Jeju-si
neighbourhood living facility
704m²
149.25m²
149.25m²
1F
1
5.38m
21.2%
21.2%
light-frame wood structure
cedar
concrete polishing, wood flooring, porcelain tile,
Doohang Structures & Consultants Co., Ltd.
Hansung ENG
June 2016 – May 2017
Nov. 2017 – June 2022




