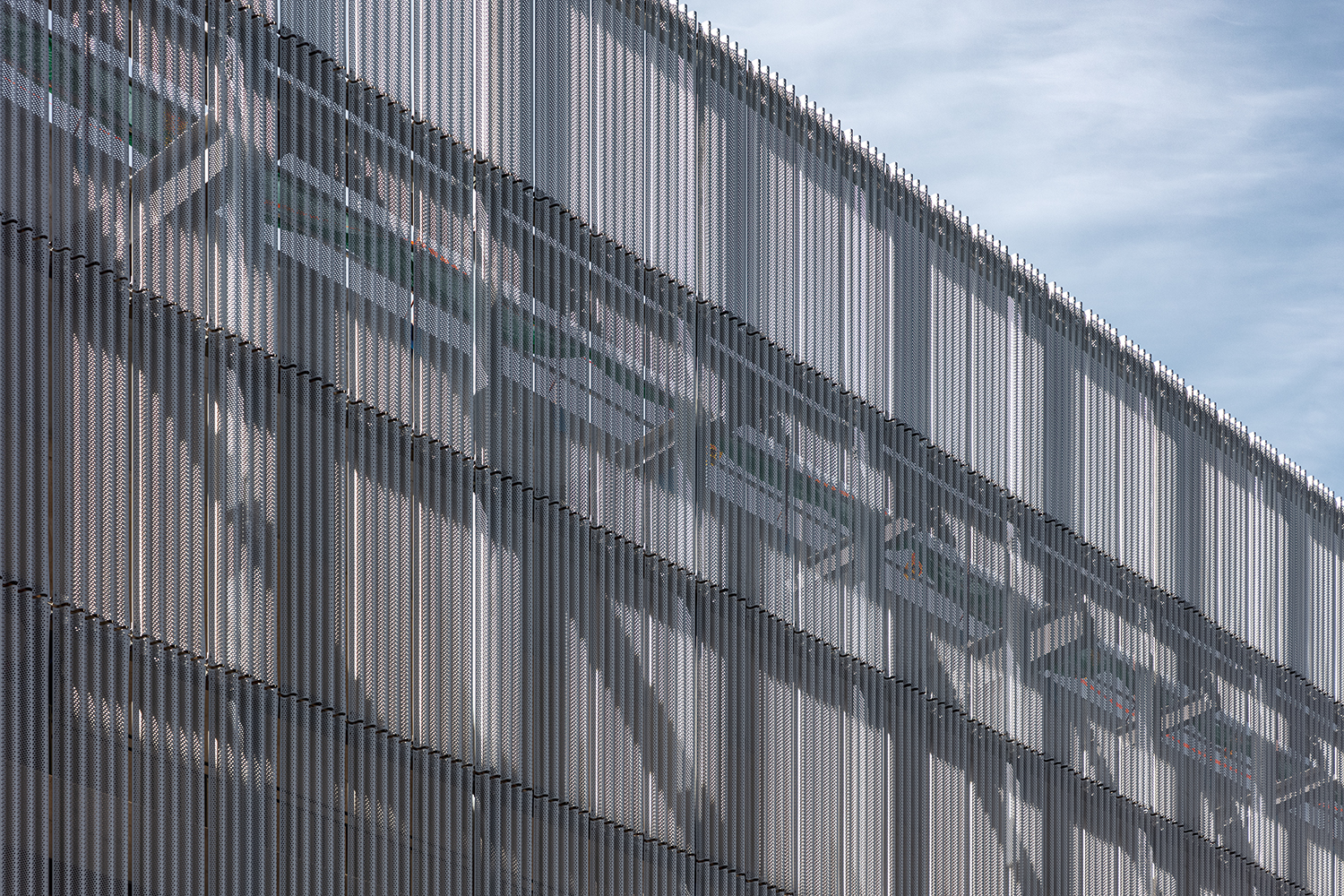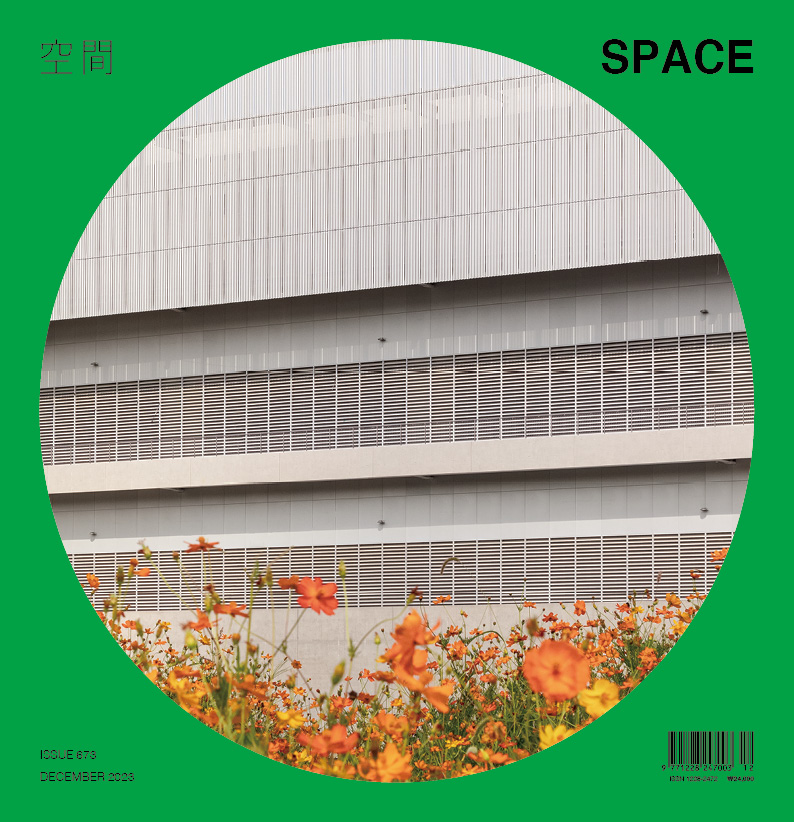SPACE December 2023 (No. 673)
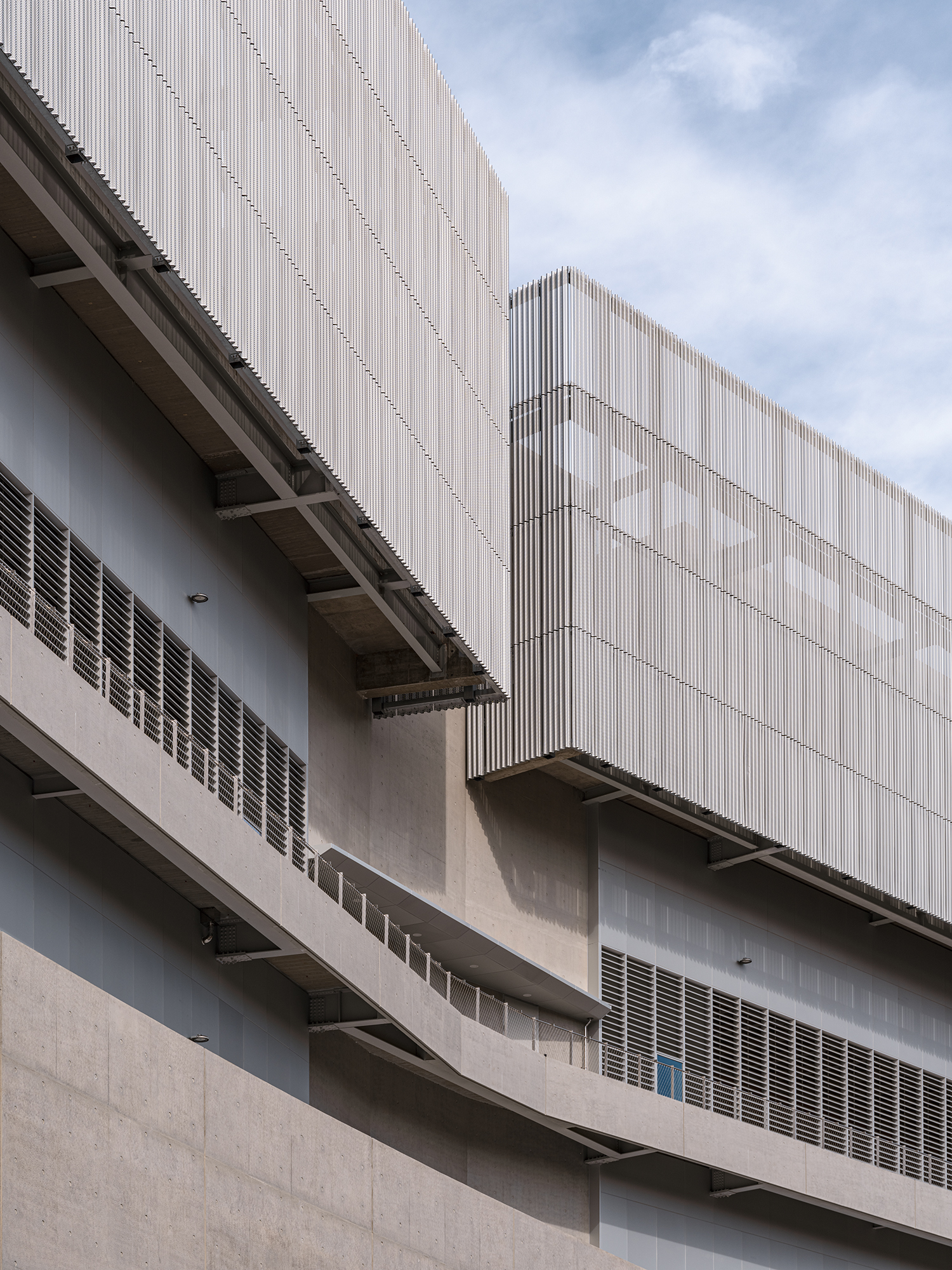
Between High-tech and Low-tech: Finding the Optimal Technology
The vision behind the NAVER Data Center GAK Sejong (hereinafter GAK Sejong) was to construct ‘a building where robots manage and monitor, and server equipment lives’. Based on this vision, the initial façade design for GAK Sejong was founded on four ‘zero’ objectives: net zero energy, zero waste of construction materials, zero human operation, and zero maintenance. They all aim to eliminate the need for long-term human effort. To achieve these goals, in the early planning stages, we focused on construction methods, materials, and form-finding engineering that would most closely meet these zero objectives.
The construction method was initially composed of façade blocks, which are multifunctional single structural units. Of the materials chosen there was stainless steel, which does not require additional post-processing, marine-grade aluminum, and PC concrete panels. Lastly, the form-finding engineering involved an analytical process that drew on environmental conditions, form functions, and form control logics to determine the shape. This was carried out by creating a custom analysis tool specifically for GAK Sejong. The objective was to minimise reliance on human aesthetics, focusing on deriving functional and structural performance from the form to achieve an ultra-lightweight façade.
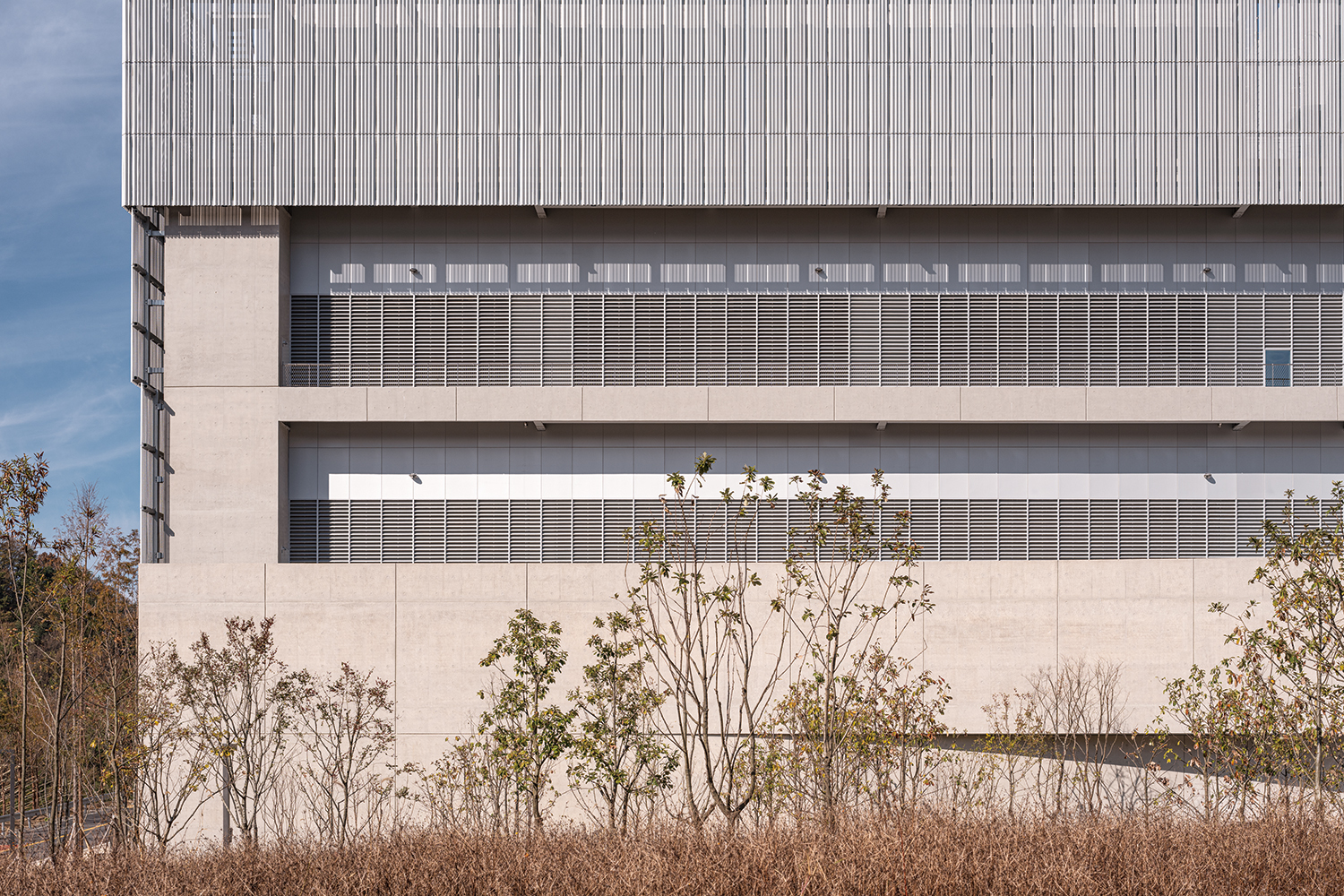
In the initial plan a kinetic façade design was proposed, using blocks that would require minimal processing while maximising thermal management. The louvers within the kinetic façade needed to individually react to various factors, including changes in wind and solar angles, and to provide access for maintenance. However, the façade’s functionality was scaled back during implementation to optimise construction time and costs, transitioning from a three-dimensional block structure to a two-dimensional panel façade. This shift to a two-dimensional approach emphasised the surface, aiming to integrate multiple functions like structure, shading, ventilation, enclosure, and safety into the surface itself. As the design moved from complex block modules to a simpler planar form, it was considered to be more fully in alignment with the concept of ‘zero’ in design.
To lend greater structural rigidity to the façades composed of surfaces, it’s essential to add depth to the surface. This is akin to the principle that grants stiffness to paper when it is either folded or rolled. Studies in this field seek to discover the shapes and depth values that can sustain the wind pressure at the site, which has also been conducted through form-finding engineering. Meanwhile, the shading and ventilation functions have been optimised to an openness rate of 5 – 30% based on the CFD (Computational Fluid Dynamics) analysis of the seasonal solar heat and local wind conditions, in coordination with MEP partners. Following this approach, the façade designed with curved rib forms is tailored to structural efficiency and comprises a 3mm-thick aluminum surface with up to 30% openness. For a single panel section measuring 2.7m in height, no additional sub-frame is needed; it is supported only by horizontal brackets connecting to the building’s main structure at the top and bottom, significantly minimising the façade’s weight.
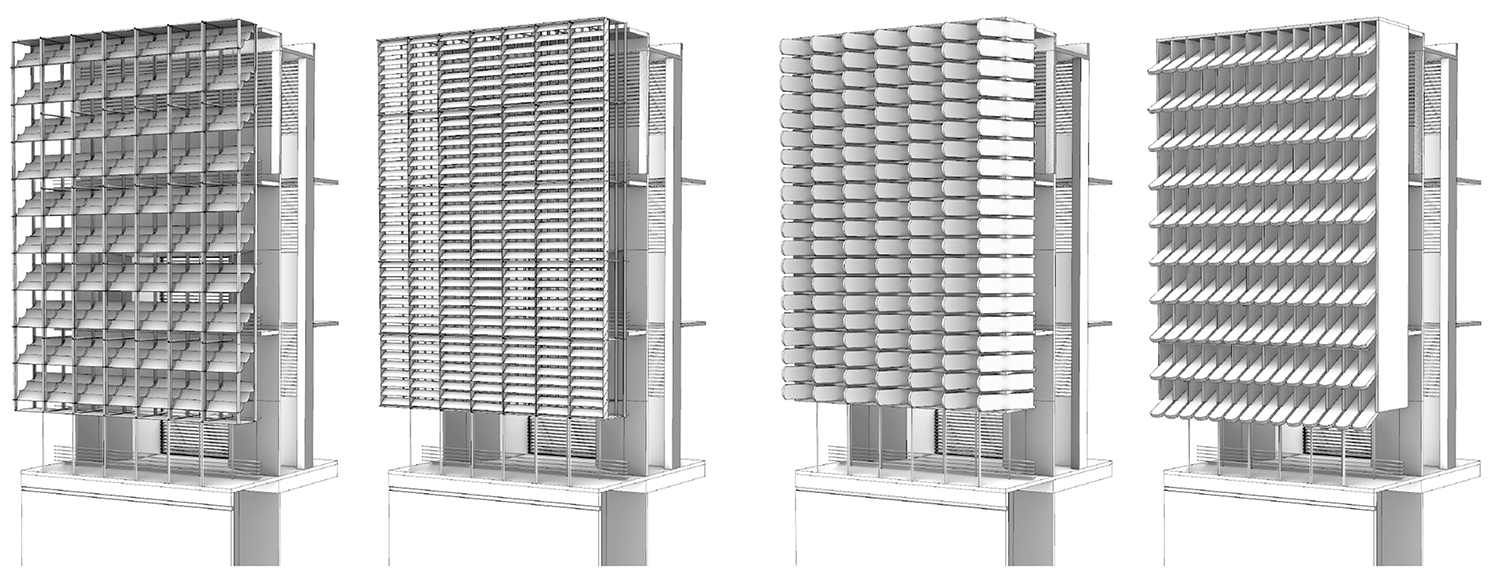
Stduies of kinetic façade design in early stage
The research conducted during the design phase progressed into the actual fabrication of the façade. For the production of the entire 4km-long frontal façade, the only practical method available at the time was the manual fabrication of aluminum sheets. However, this method was not viable as it increased costs and production time, which contradicted the initial project goals. Even during the manufacturing phase, there was a necessity to minimise human labour and to seek alternative methods to decrease the period of production.
The solution was found in an associated field that could be adapted to our use: the roll forming machines used to produce corrugated steel, which are commonly used in large factory buildings. As there were no previous examples in Korea of producing large-scale corrugated aluminum sheets strong enough for building exteriors, we promptly conducted studies on various factors. These included the number of rolls, the configuration and placement of roll lines, the degree of roll pressure, the length of the forming line, the production error after the first roll forming, the relationship between the plane and roll forming perforation locations, and the development of a correction device for production errors. After about four months of testing, we were able to produce a mock-up sample. During the final testing of this sample, we found that it took approximately three minutes to form a panel measuring 2.7m in length and 1m in width. This was about 1/200th of the time it would take to bend it manually, representing a revolutionary method to drastically reduce manufacturing time.

Detail of typical façade plan
In addition to the corrugated aluminum façade, the MEP louvers covering the mass below were initially designed with functionality for servers in mind, allowing for ventilation and waterproofing in a stormproof louver design. They also included a feature to prevent reverse airflow, ensuring that heat from the upper exhausts would not enter the lower intakes. Moreover, a requirement was set for these louvers to provide maximum physical and psychological safety for administrators when passing through the external inspection pathway, or catwalk. To meet these functionalities, a custom-made louver with a dual-fin structure was proposed, which would be perceived as a horizontally extended surface, offering both safety features and preventing backflow effectively.
The NAVER Corporation’s project is unique compared to other projects not only in terms of façade design and fabrication but also maintenance. NAVER Corporation has a distinctive design process from design to initial vision, planning proposals, construction proposal, and ultimately the fabrication stage. Data was collected throughout the project and the logic for the elevation design was written in visual script in order to be used and developed continuously.
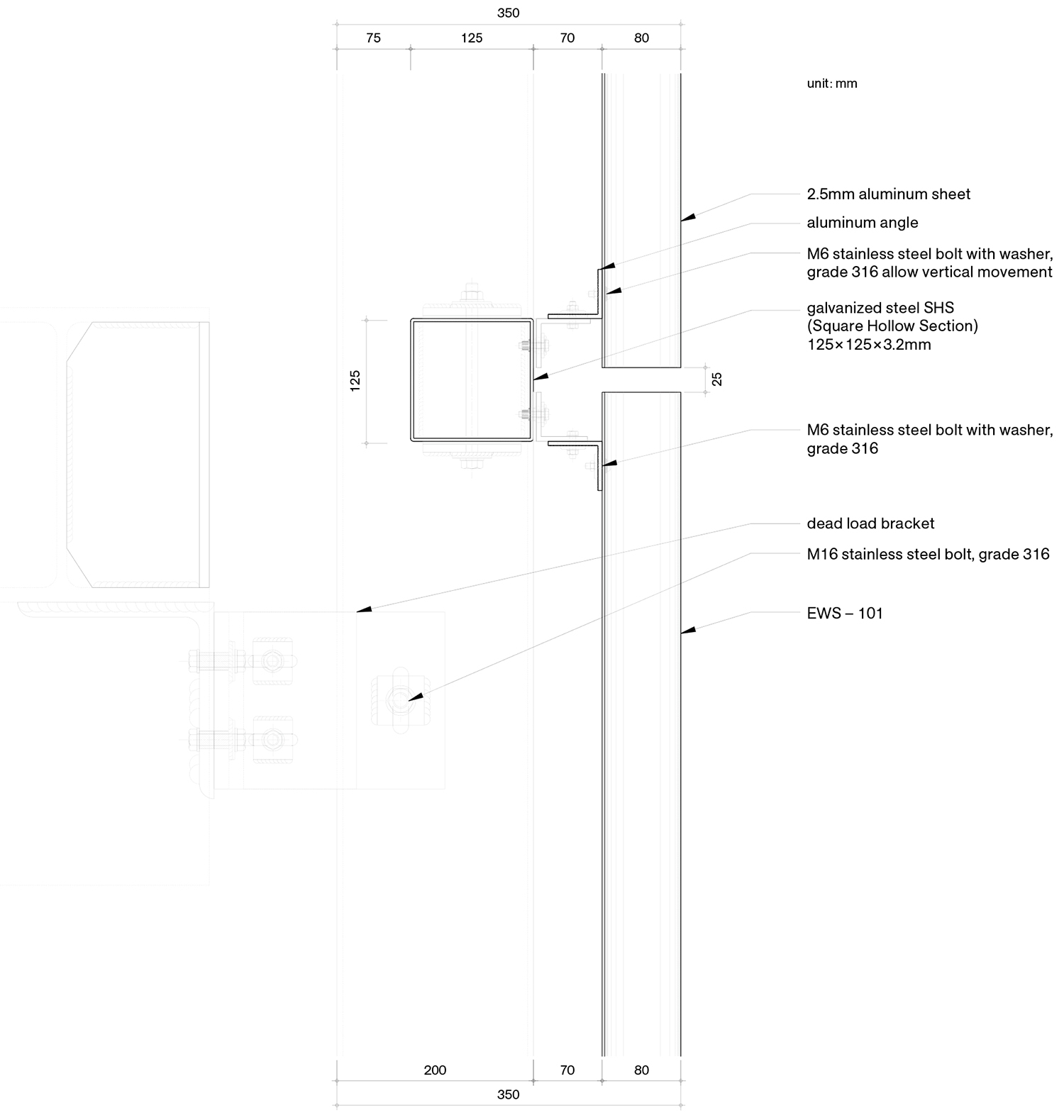
Sectional detail of typical façade
Any project, regardless of its scope, undergoes numerous adjustments as it transitions from the initial vision to its reality. Therefore, in the later stages of a project, there’s a need for a foundation or mechanism that brings us closer to our original goals and plans—this is where data and its operational logic come in. Using an open-source base ensures that the process is not influenced by specific timeframes or developers, providing a sustainable platform for continuous use and development. The rationale behind employing visual scripting is its accessibility for designers, who may not be professional programmers, allowing them to easily craft the scripts. Consequently, this visual scripting becomes a long-term, sustainable design tool unique to GAK Sejong, independent of specific timelines, software vendors, or developers. Furthermore, the data generated during the operation of the completed GAK Sejong will be perpetually gathered for ongoing comparison and analysis against the initial data, informing and refining the design logic for the ultimate realisation of the ‘zero’ goal.
