SPACE December 2023 (No. 673)
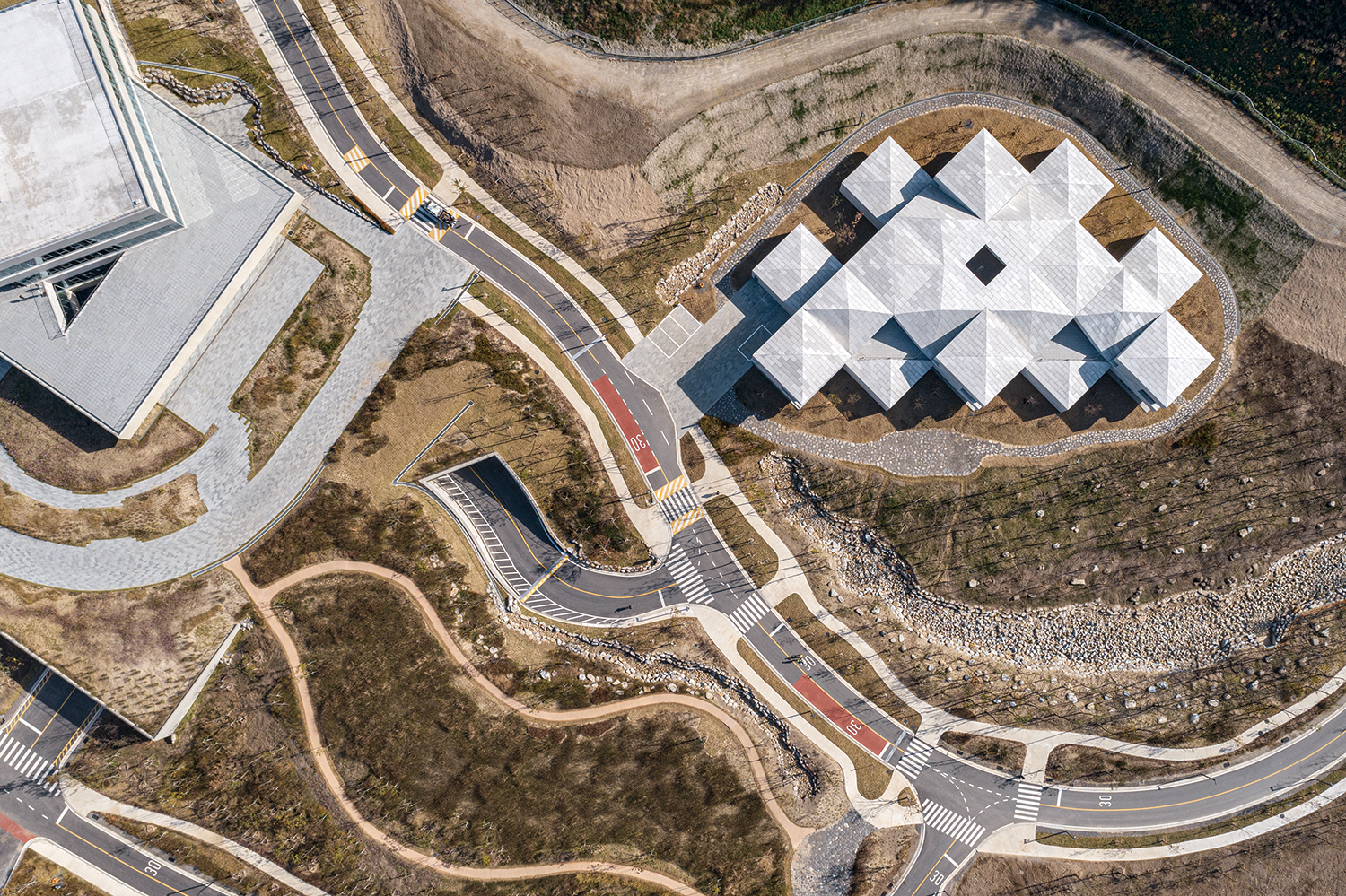
[PROJECT] Symbiosis of Nature and Artificiality, Reality and Knowledge
Of the data centers built across the globe in a new competitive streak emerging in the 21st century, it is rather rare to find inspiring examples that have acquired symbolic status as a result of innovative design thinking. The premise of these facilities as works in IT infrastructure pose the paradoxical challenge of being extremely limited in terms of the number of people who can physically experience these spaces when compared to the enormity of their scale. In a situation in which cultural and linguistic idiosyncrasies are under threat due to globalisation, NAVER Data Center GAK Sejong (hereinafter GAK Sejong) advances a means of securing Korea’s digital sovereignty. Its potential is built upon the specific culture and language to which the technology is applied. What new and inspiring outcomes can result from a place like GAK Sejong, as a symbiotic work of architecture that exceeds mechanical systems and co-exists with its surroundings? The process of the ‘culturalisation of technology’, whereby a specific technology takes on significance, must take into account not only the site-specific topography, which can be said to act as the starting point of any architectural process, but also the non-physical properties or contexts connected to the technology.
In many cases, the architecture that stems from new technologies has limited architects in creating aesthetically pleasing spaces or structures. What can be achieved in design terms through this new structure is not only important in so far as ‘how it performs’ (as it is a large-scale facility), but also the extent to which it meets the specific needs of the times, creating complex relationships within a common culture encompassing technology and the society and showing us all ‘how to implement’ it. We participated in this project with the optimistic outlook that it would exceed a merely attractive work of packaging, becoming a collective experience informed by a process of culturalisation that acknowledges its place in history.
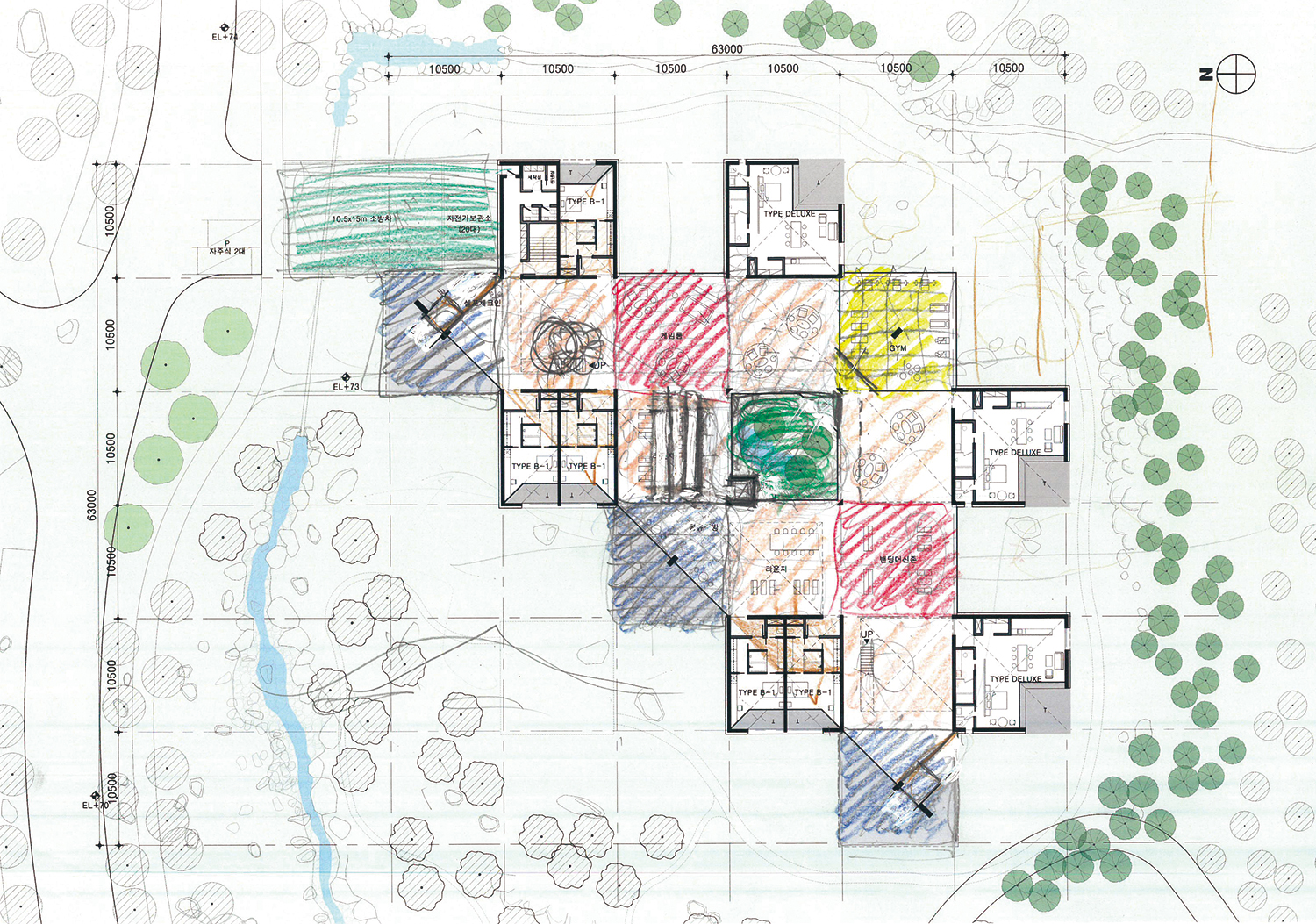
Sketch of ceiling and floor plan in early stage
Re-Invitation after Failure
In 2019, MASS STUDIES was asked to participate in a competition for the conceptual design of the entire master plan. The competition was particularly distinctive because it called for specific technical solutions at the conceptual design stage before a site had been identified. Even though we participated, as it was an intriguing project brief, the lack of specifications for the site was a challenge as the nature of the terrain is typically an important indicator of the design direction due to the scale of the facility. We submitted a primarily text-based proposal that focused on highlighting the project’s potential, rather than presenting a comprehensive design scheme. This approach was likely insufficient, and as a result, we did not advance beyond the first round of evaluations. Thirteen months later in November 2020, after the site was selected – on the peripheral reaches of the mountains of Sejong – and the basic design framework had been established, a project briefing session was held with several architects, including MASS STUDIES. The client at the time was in search of a team that would take charge of designing the staff accommodation building and its auxiliary sites, as well as planning the exterior spaces in collaboration with the landscape architect. MASS STUDIES was selected for the task, in addition to taking on an overall design advisory role. First, we were involved in the architectural layout and coordination of the road system for the master plan, and worked with landscape architects to define and shape the functions and terrain of the exterior spaces. For buildings we were not directly engaged with as the architect (Server Building & Operation Buildings), we consulted with the designers to ensure that there was consistency throughout the overall design. In order to fulfill this multifaceted role, it was critical that we first fully recognised the vastly technical nature of the project, which was to create a large scale high-tech industrial facility with a gross floor area of 143,847m2 on an undeveloped, sloping greenfield area of 293,697m2. In addition, we also had to consider the overarching architectural attitude and language which would penetrate the entire facility. Our second concern was the coexistence with the surrounding mountains. It was necessary to acknowledge the inevitable consequences that arise in the collision of a complex spatial programme with machine logics.
The civil engineering work to install the required infrastructure was in progress during our first site visit, once we had the opportunity to contemplate the two key design challenges. An urgent discussion was held concerning adjustments to the road design so it could become a transportation system that would minimise the amount of embankment soil and civil structures. This approach later permeated all areas of design, such as the location of the entrances and buildings, and future expansion plans. Improved standards were set following intense discussions between the client and experts from each field. During the latter half of this process, the location of the staff accommodation building was decided. An adjacent site close to the operation building was selected in order to reduce the possibility of topographical deformation. The client requested a space with 20 private rooms and amenities for their employees visiting on business trips.
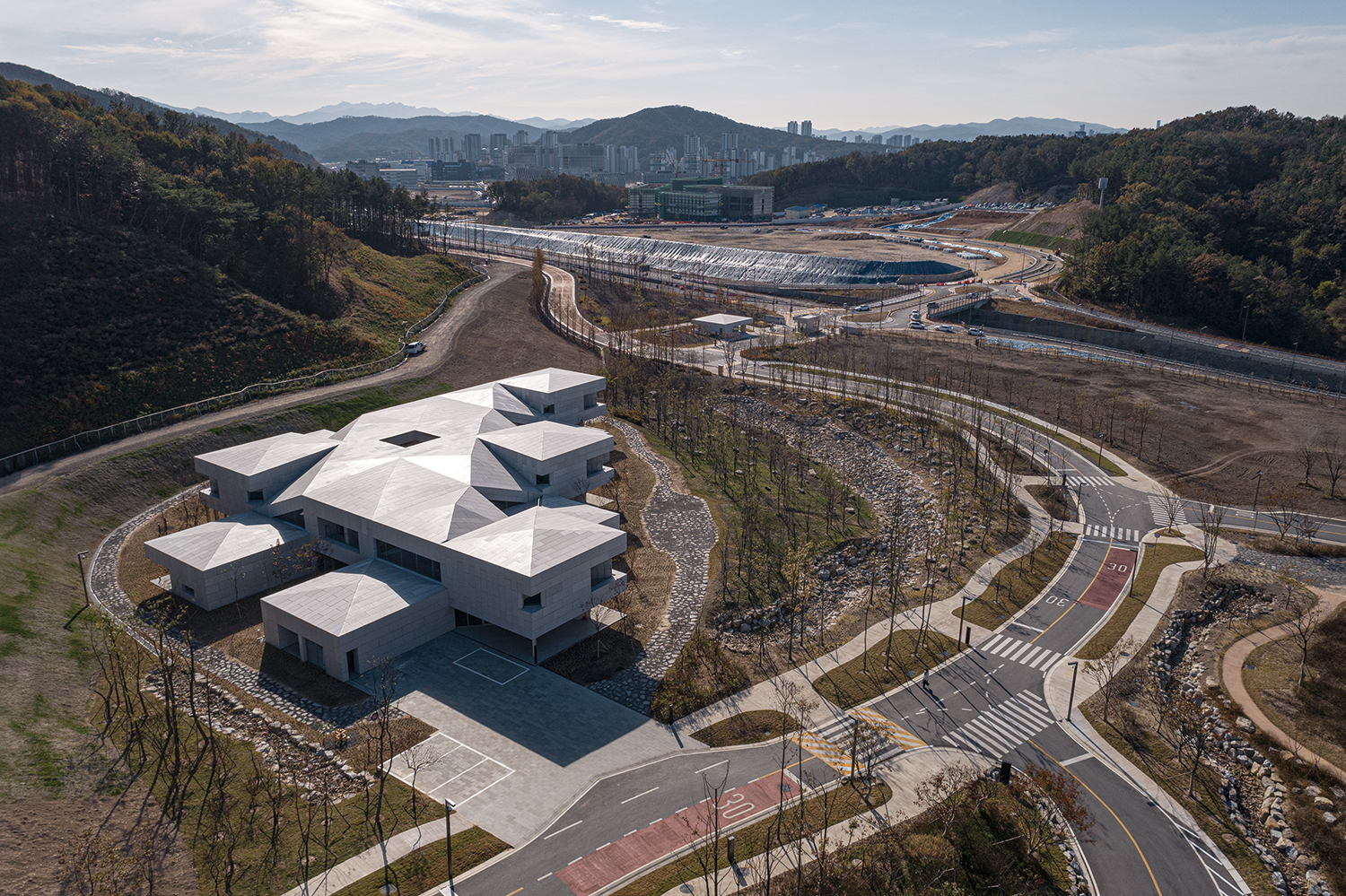
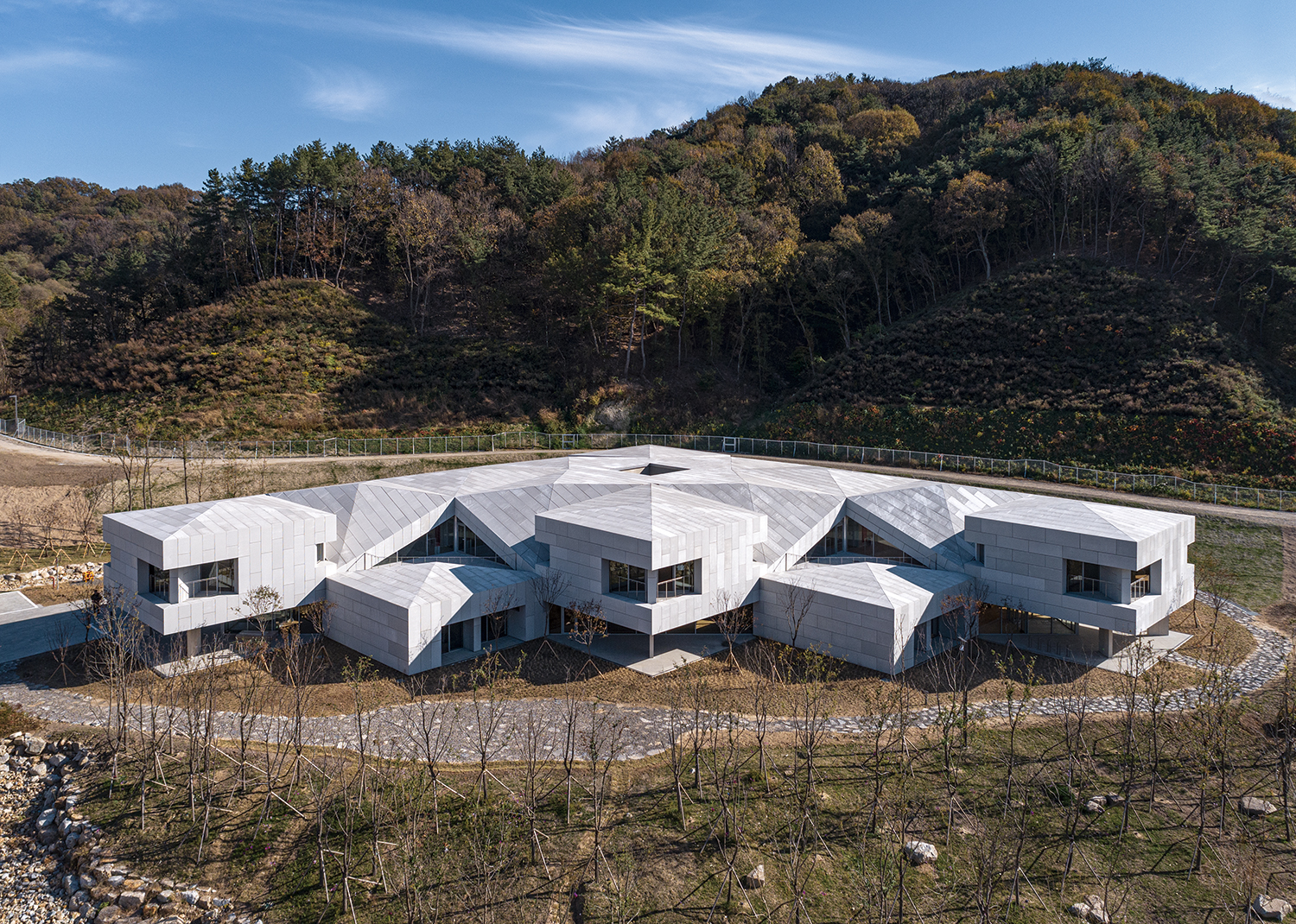
Matrix Studies: Checkerboard Matrix and Hip Roof
Matrix Studies can be thought of as one large vein fed by all the ideas that have been planned or realised since the beginning of Mass Studies in 2003. It is the study of new possibilities for residential and office areas that adopt repetitive modular spaces. This resulted either in the collective form of a sloping settlement, such as the Mountain Matrix (Southcape Owner’s Club: Staff Dormitory, 2013), Missing Matrix (Boutique Monaco, 2008), or a mega form such as the Terrace Courtyard Matrix (Daejeon University Student Dormitory, 2018), or even some point between the two variations. This spatial organisation prototype study is also a form of flexible variations within the spatial system. The bundling of slender high-rises of the Bundle Matrix (S-Trenue Tower, 2011) was applied to Stocky Bundle Matrix [EG (a mixed-use building), 2013]; an example of the same prototype being applied to a different site condition through slight transformation and evolution.
When we began designing the staff accommodation building for the data center, we reviewed various options to minimise manipulations of the surrounding natural environment, such that as the height of the building increases from the first to third floors, the area it occupies decreases (inversely proportional). However, after reviewing the site during the civil construction work, it was necessary to examine many variations that would accommodate all of the requirements without additional damage. During this process, we looked back to a previous design proposal (KIST Global Guesthouse, 2011) that unexpectedly suited the scale, site conditions, and functional requirements. We applied the two-storey Checkerboard Matrix structure, a proposal that failed to be realised at the time, to the design of the new Staff Accommodation Building. This matrix stacks two identical private units and arranges them in a checkerboard format both in plan and section, while using the empty spaces in between as public, general-purpose space that serves as circulation and support facilities. The 12 units measuring 10.5 × 10.5m
can be used on their own or divided in various ways to create 20 rooms. The 1 – 2 storey internal courtyards created by six-unit spaces stacked in a shifting manner across the two floors goes beyond a simple circulation route and forms a common space facilitating improved social interaction. This common area protects the Staff Accommodation Building from the huge facilities located outside, while at the same time actively drawing the forest into these spaces—a great advantage of the site. Although it is a single continuous space, the variations in view, lighting conditions, spatial relationships with the outside areas, and the shifting sense of dimension created by the single/duplex structure allows users to inhabit this versatile space according to time, season, and action.
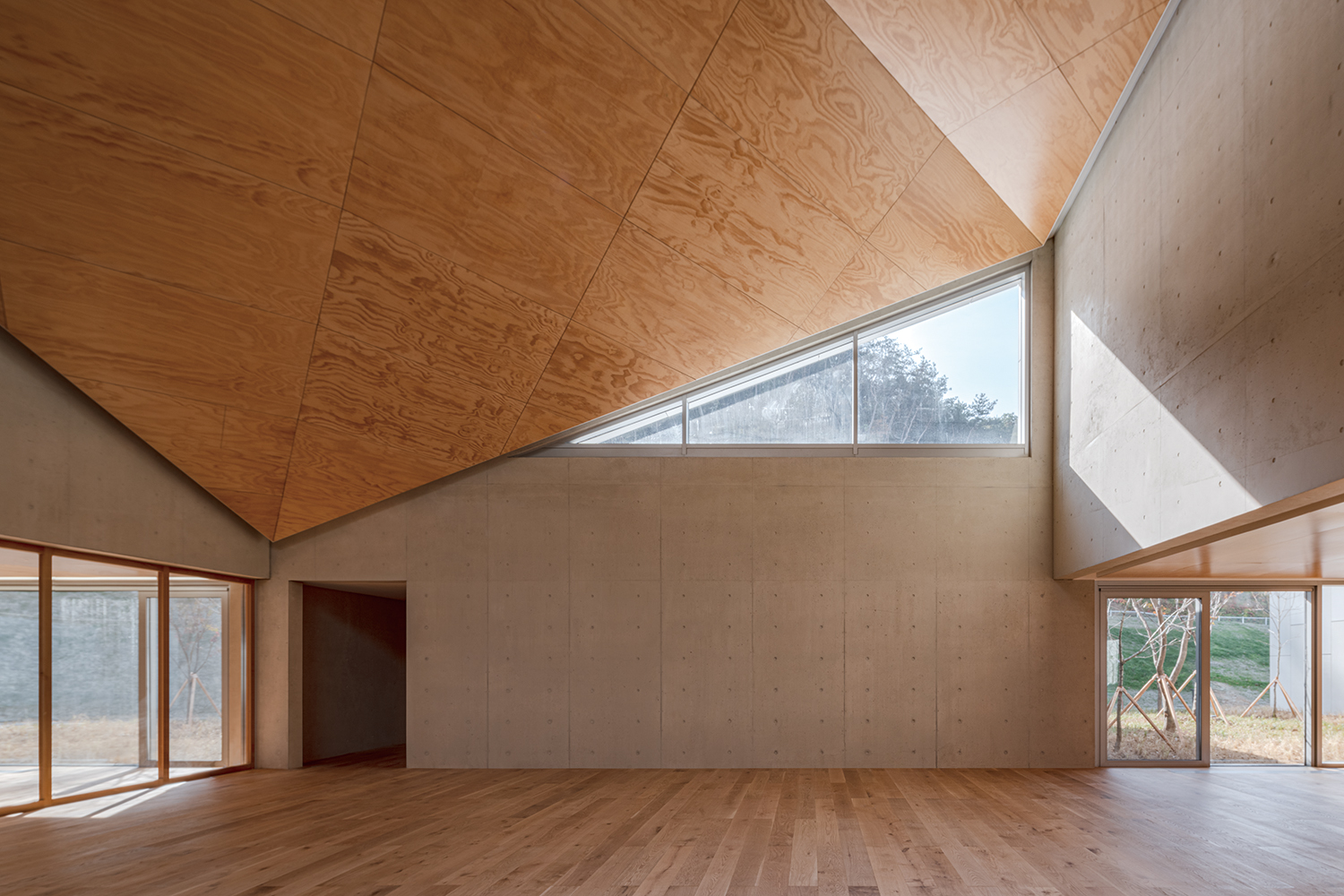
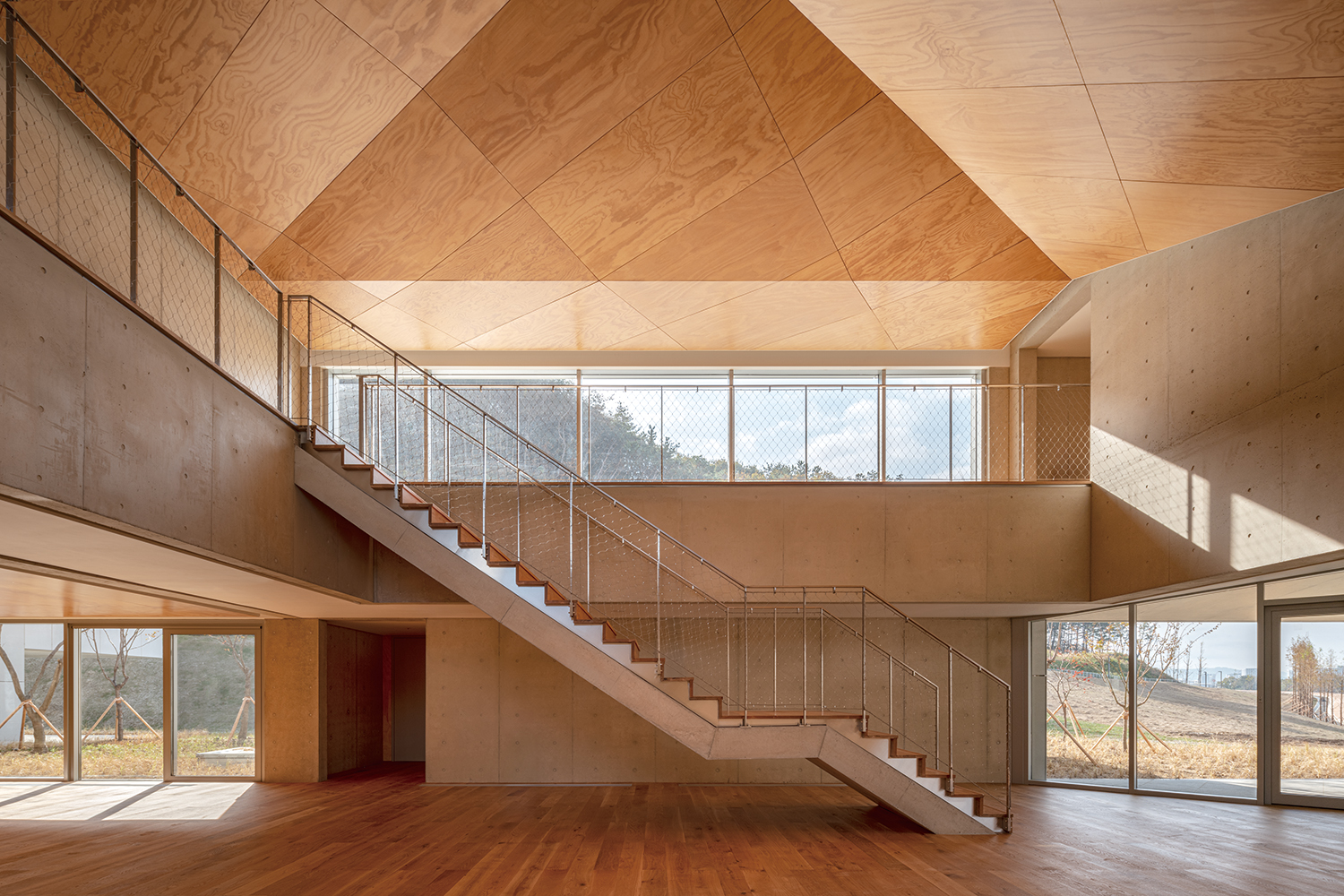
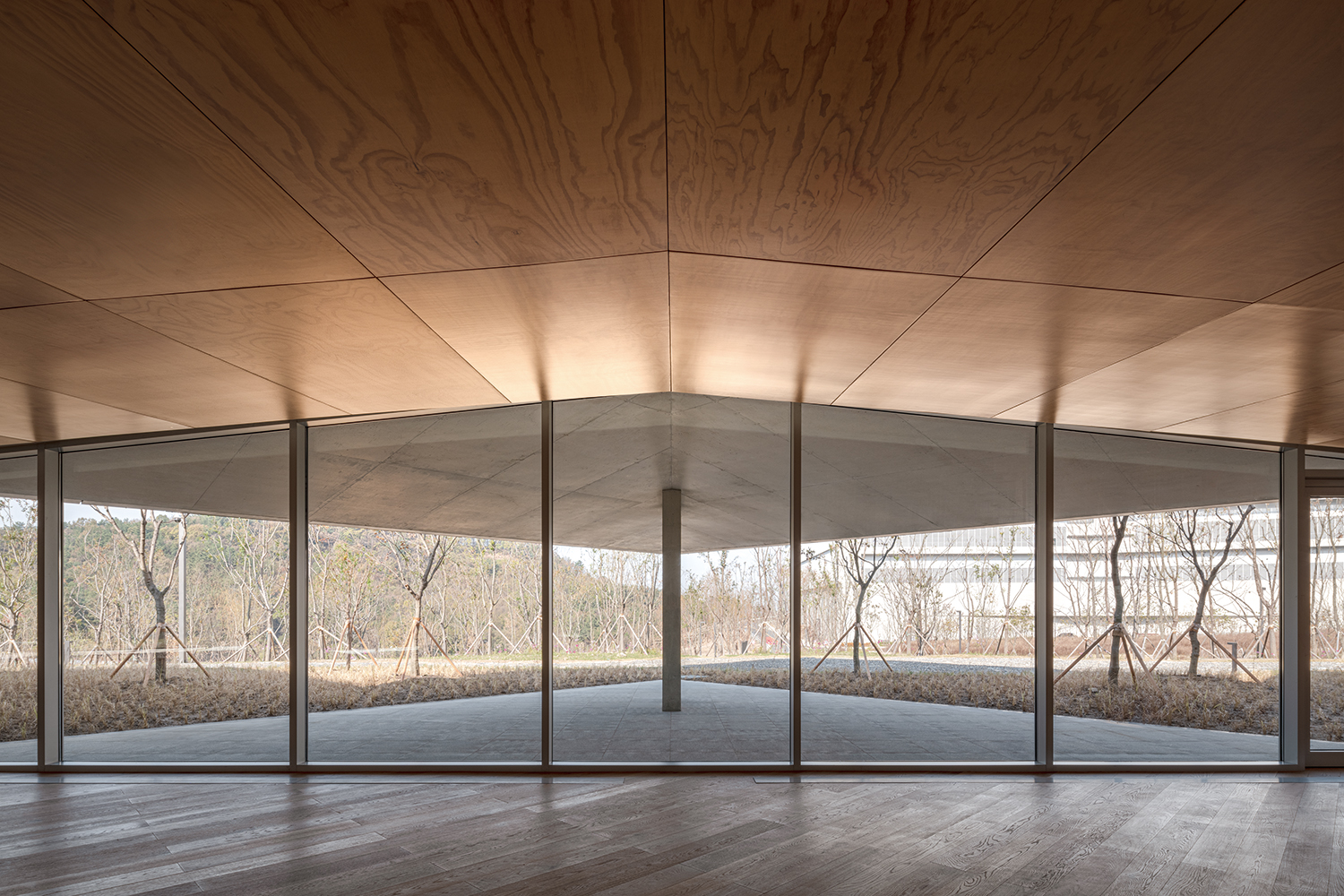
Between Natural and Artificial Systems; Between Architectural Reality and Architecture as Knowledge
In the previous 2011 proposal, which was not realised, the building had flat roofs, and the common space roofs were configured with tiered side windows cross-sectionally. However, for GAK Sejong we attempted to create a new structure using a hip roof that joins on all four sides and connects to the slanted roof of the common areas. If the previous plan took the form of abstract square boxes (collective form), the new roof composition creates an intimate ‘home-like’ space internally. From the exterior, it forms a collection of masses that emphasise a village-like appearance. In contrast, when looking down from the server or operations building, the roof slopes are connected and have the dual function of being perceived as an abstract mass, a kind of mega form. This sculptural volume not only evokes the original topography of the now-flattened terrain but is also connected to the server room’s logic. In the server room, multiple sloping roof units are integrated into a system where each unit expands and grows sequentially. Likewise, the Staff Accommodation Building, though a relatively small part of the entire site, act as a mediator between the logic of the surrounding nature and the artificial components.
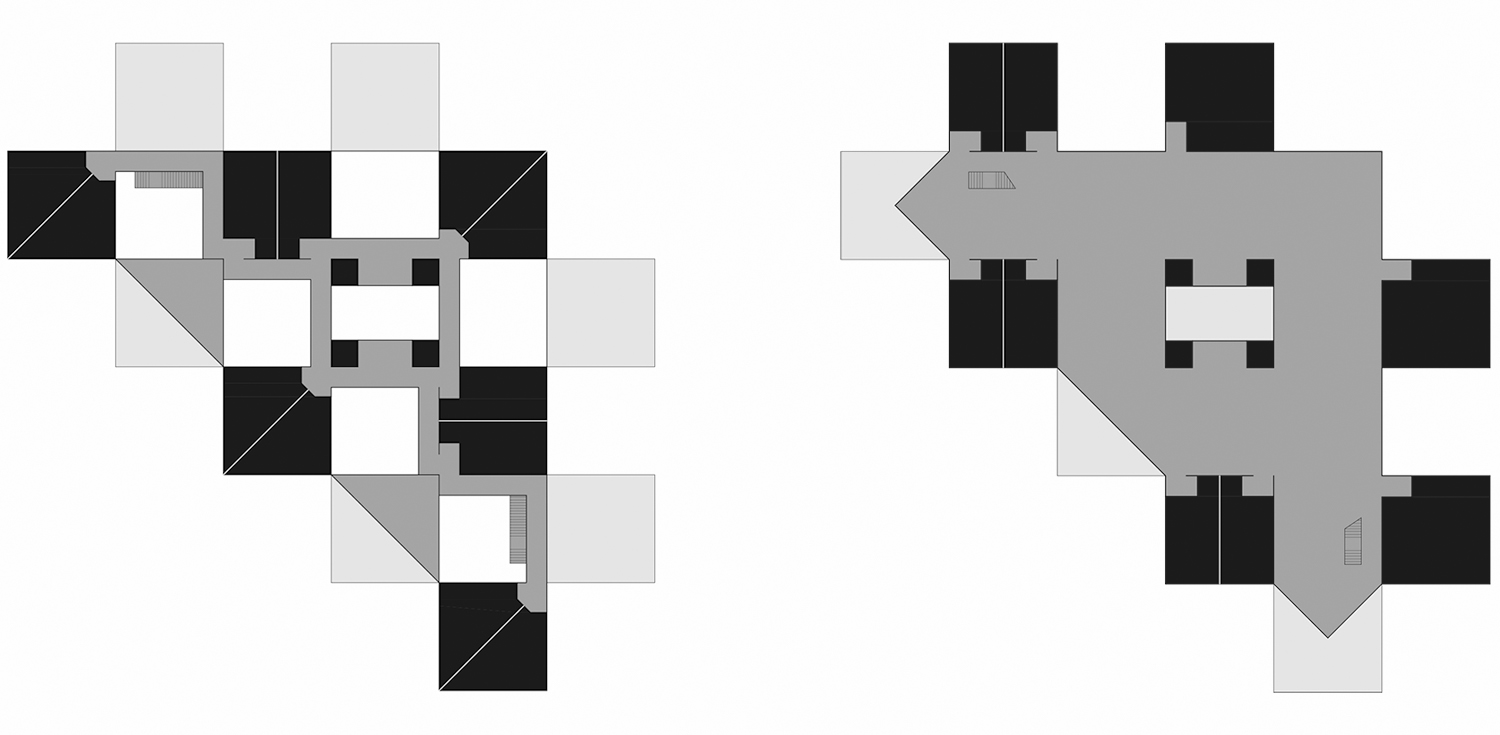
(left) Diagram of 2F plan, (right) Diagram of 1F plan

Final models / Images courtesy of MASS STUDIES
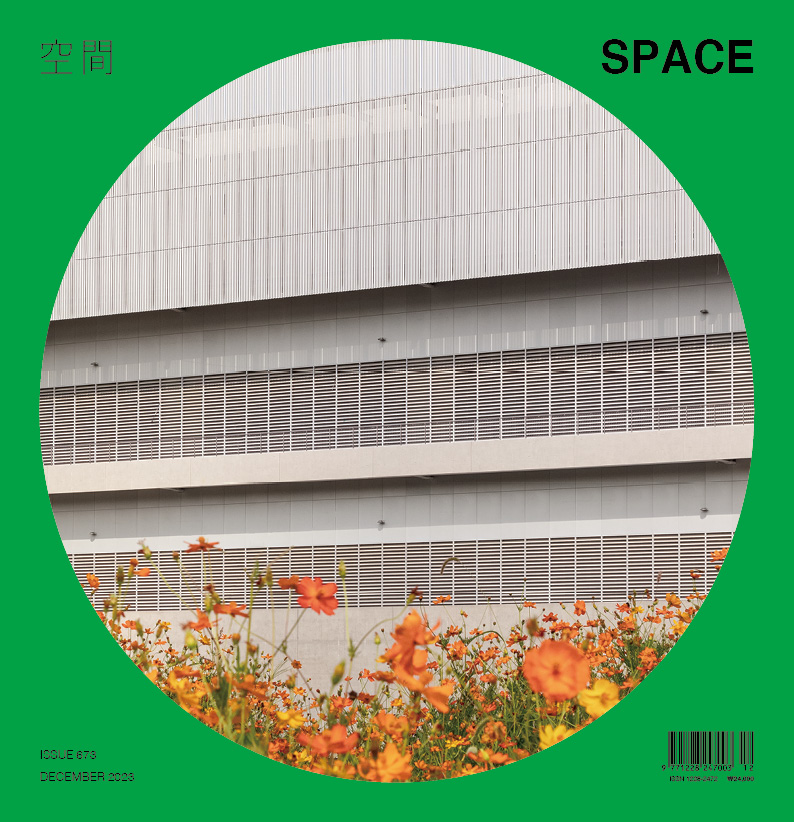
Mass Studies (Cho Minsuk, Park Kisu)
Kang Junkoo, Chun Bumhyun, Kim Jisoo, Min Sewon,
4-2 Living Zone Industry Block 4-12 in Jiphyeon-d
broadcasting and telecommunications facility (acco
293,697m²
2,059.5m²
3,881.8m² (including basement), 2,919.05m² (exclu
B1, 2F
3
8.69m
0.7%
0.99%
RC
UHPC panel, aluminum window
exposed concrete, Arauco plywood, wood flooring
Harmony Structural Engineering
HIMEC
Jung Woo Electric Design Center
Hyundai Engineering & Construction
Dec. 2020 – Aug. 2021
Jan. 2022 – Aug. 2023
NAVER Corporation
Studio Formgiver
FRONT Inc.
HanmiGlobal Co., Ltd.
Seo Ahn Total Landscape, Beyond Landscape Design





