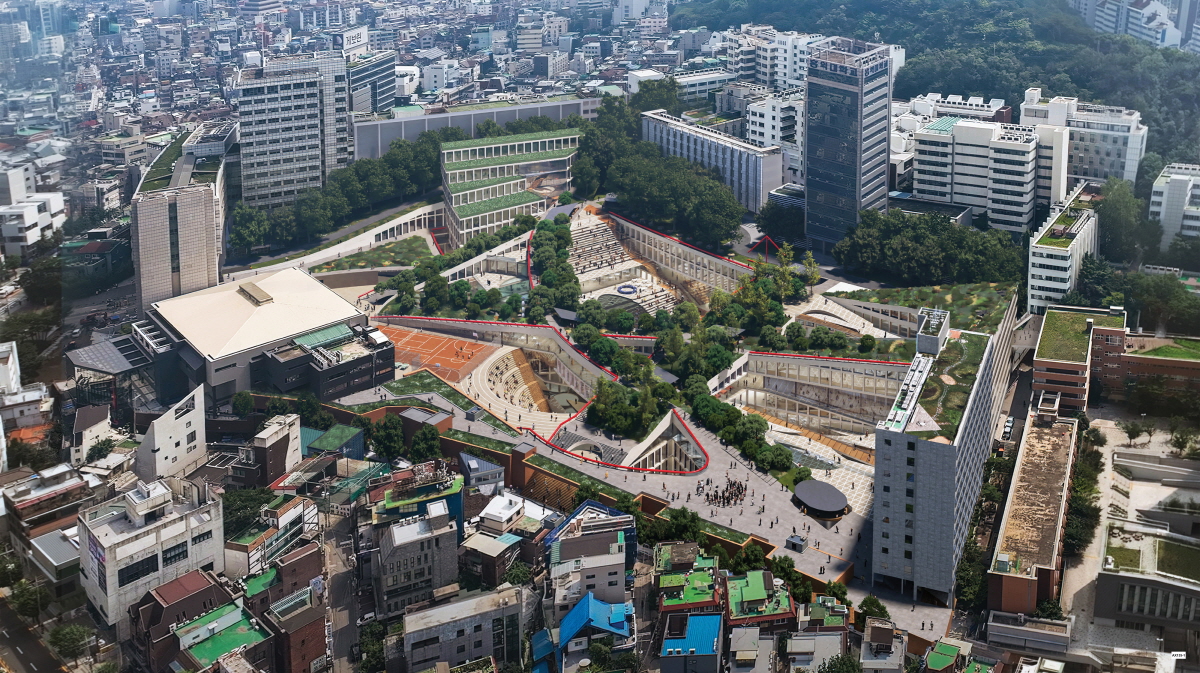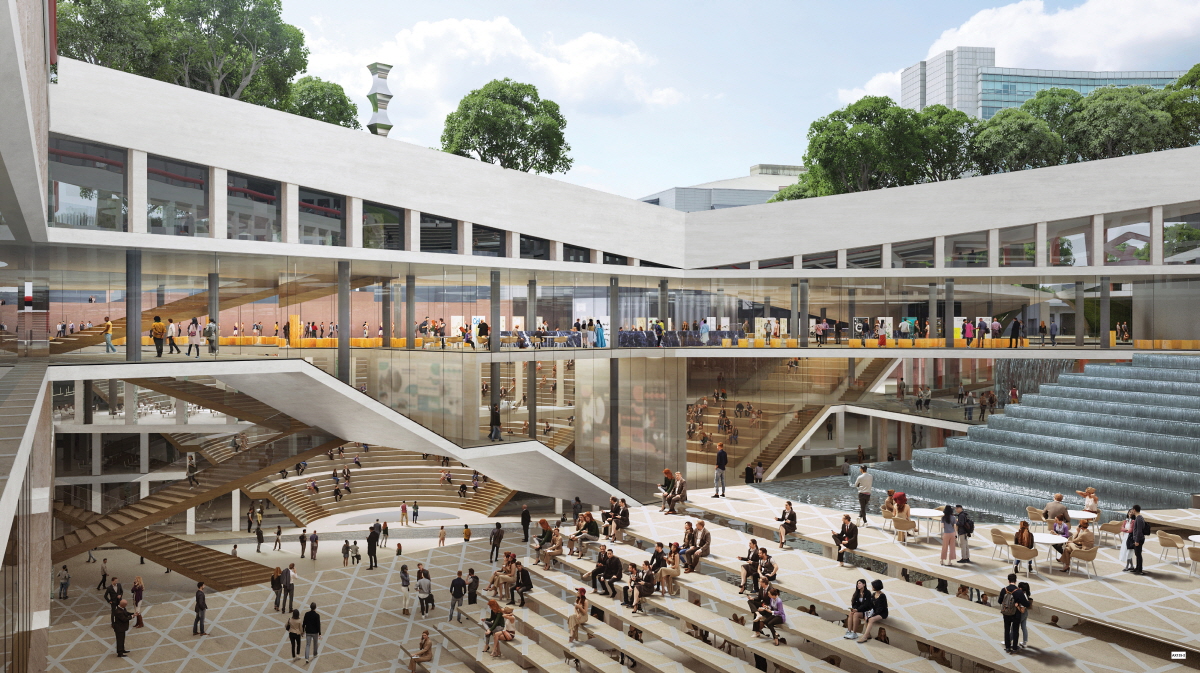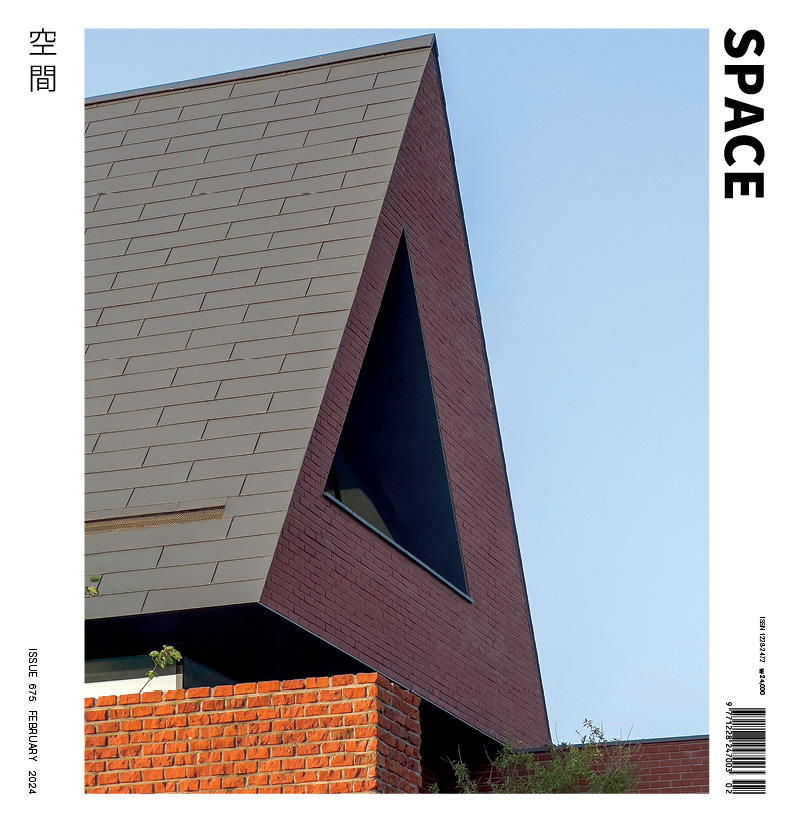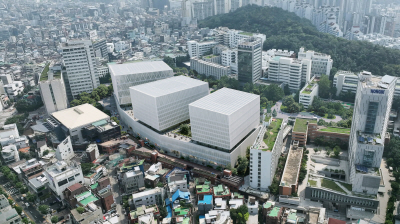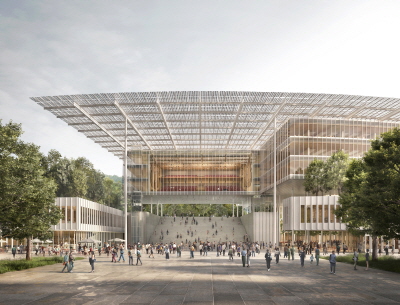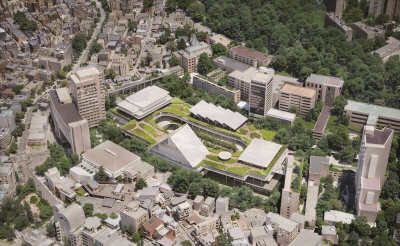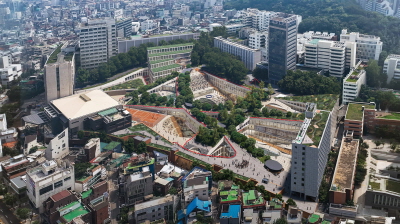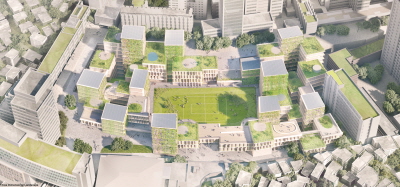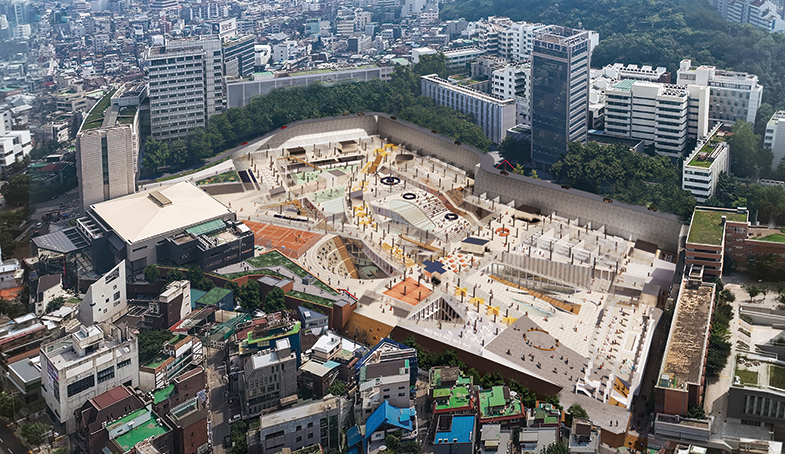SPACE February 2024 (No. 675)
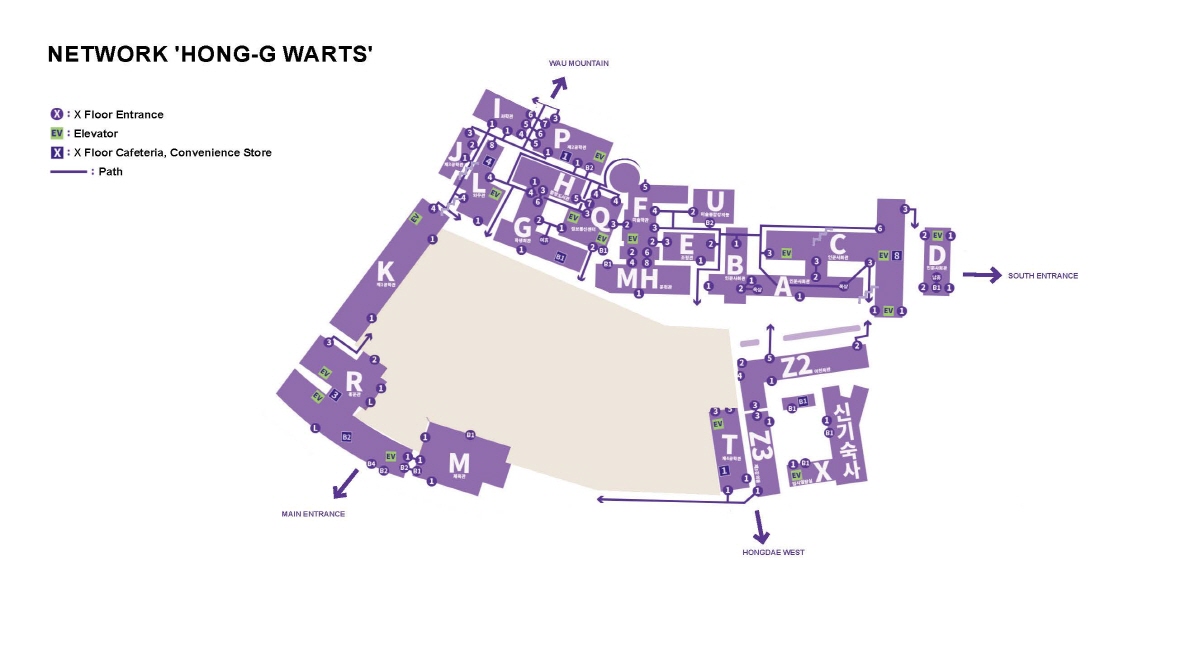
Jury Comment 1 The courtyard, composed along a radical and varied axis, offers a novel approach not found in the other proposals. There will be many difficulties to overcome to make it a reality, but we look forward to the birth of a very new kind of architectural form.
Jury Comment 2 This proposal performs an extraordinary job of rethinking the entire campus in such a way that the existing campus is strengthened, validated, and given coherence (perhaps for the first time). Second, conceiving of the campus as a cascading landscape, one that descends from Wausan Mountain to the neighbourhood below is an elegant way of placing the campus within the context of the wider city and its environs. It offers a wide variety (perhaps too much variety) of spaces for teaching and for informal exchange. It is radical in that it operates as a university that is at once a building and an entire campus. It offers flexibility and identity, and provides a new vision for the university of tomorrow.
Jury Comment 3 A building that doesn’t want to be a building. This is the essential charm of the proposition and the promise (and potentially the risk) behind this proposal. The scenario of bringing the vibrant street life of the neighbouring district onto the campus and its interior spaces serves as the main idea behind the project. However, the connection to the forest to the east of the site through trees planted on the narrow roofs seems to be a bit far fetched. It is yet to be seen to what extent nature will really be able to invade the spaces delineated in the proposal. The labyrinthine layout creates an image of inspiring activity and exchange.
Jury Comment 4 An ambitious scheme that reflects in-depth research on the history and urban fabric of the local area. Instead of devising an iconic building, a work of social/cultural infrastructure is presented that will link the city and the campus. Many vibrant urban spaces are a consequence of this approach, which could be a new way of rethinking beyond the problematic segregation between ‘town and gown’ that haunts many campuses.
Jury Comment 5 The proposal is like a sponge that absorbs all of the necessary programmes in an apparently disorderly way but informed by meticulously devised circulations and compelling connections. This projects reflects also the complexity and, sometimes, chaotic, urban skim surrounding the campus. This is truly a new space for learning, play, performance or simply visits.
Jury Comment 6 It is excellent to see that the existing terrain has been preserved as much as possible, creating places and spaces rather than the insertion of buildings. The design of various outdoor spaces and courtyards to accommodate student activities and the natural looping of the topography of Wausan Mountain, where the school is located, to create various passageways within the campus is astute. The productive energy of the school is also expected to spread to the surrounding area by opening its gates to the neighbouring regions.
