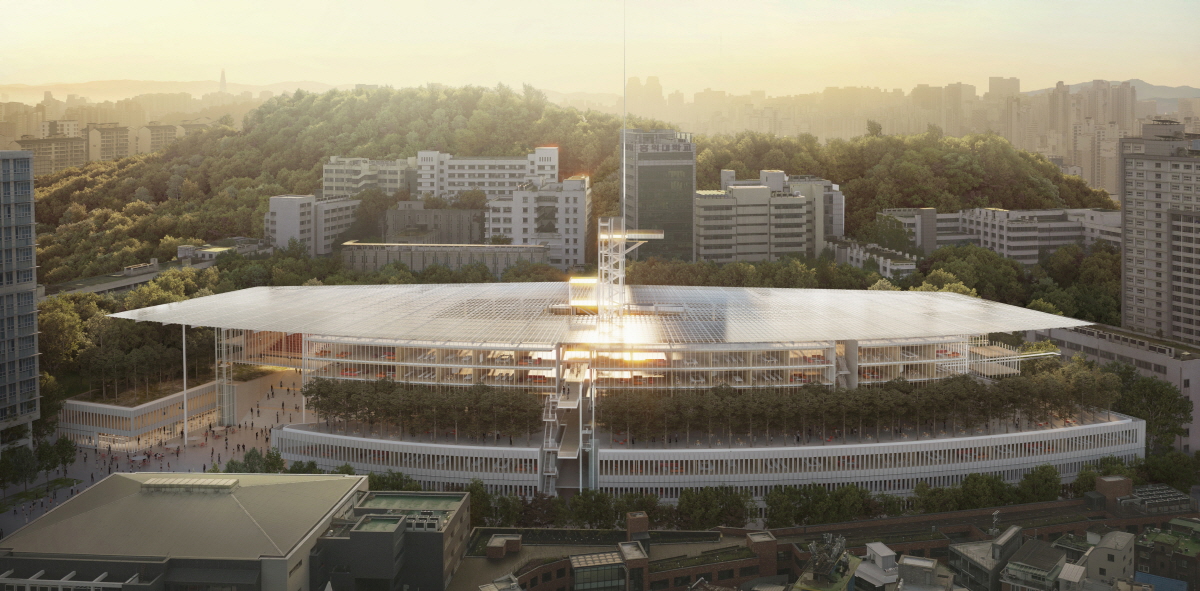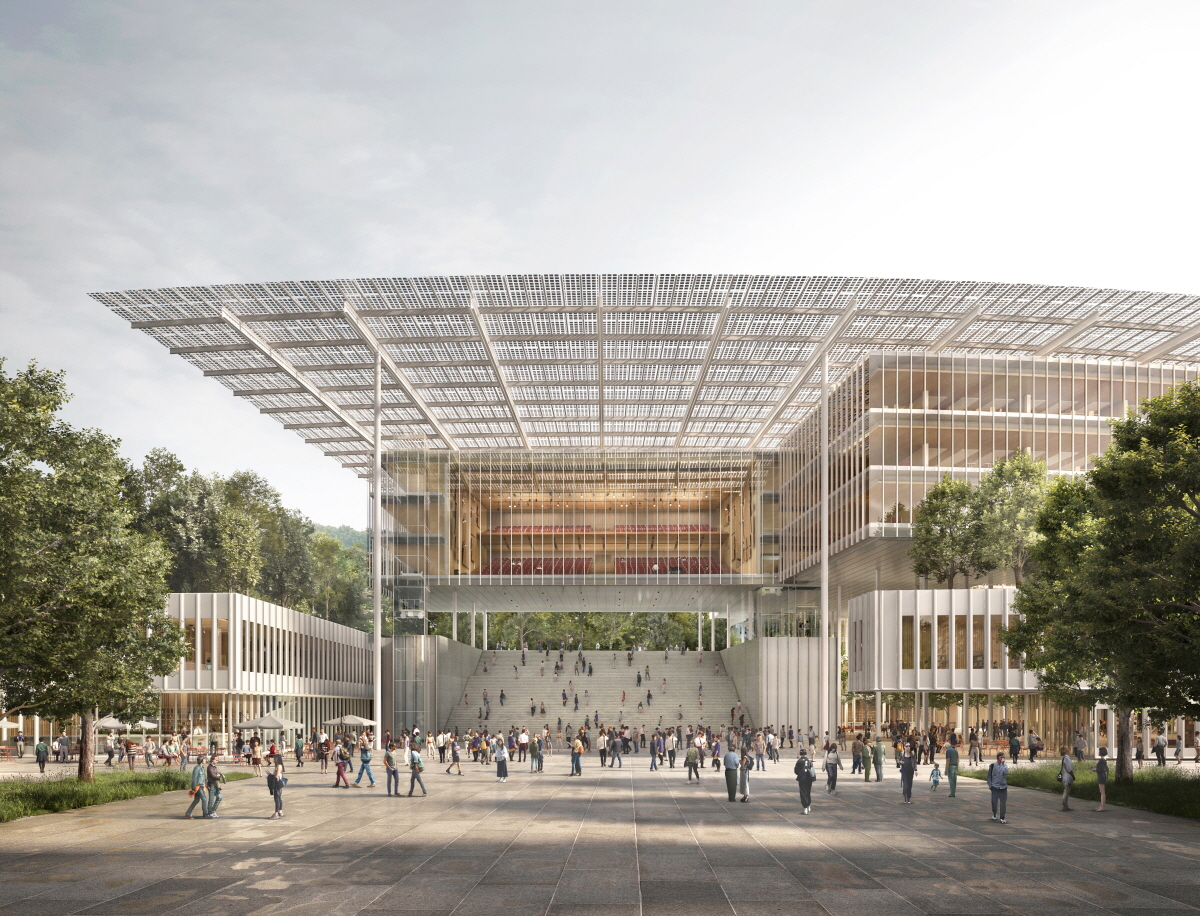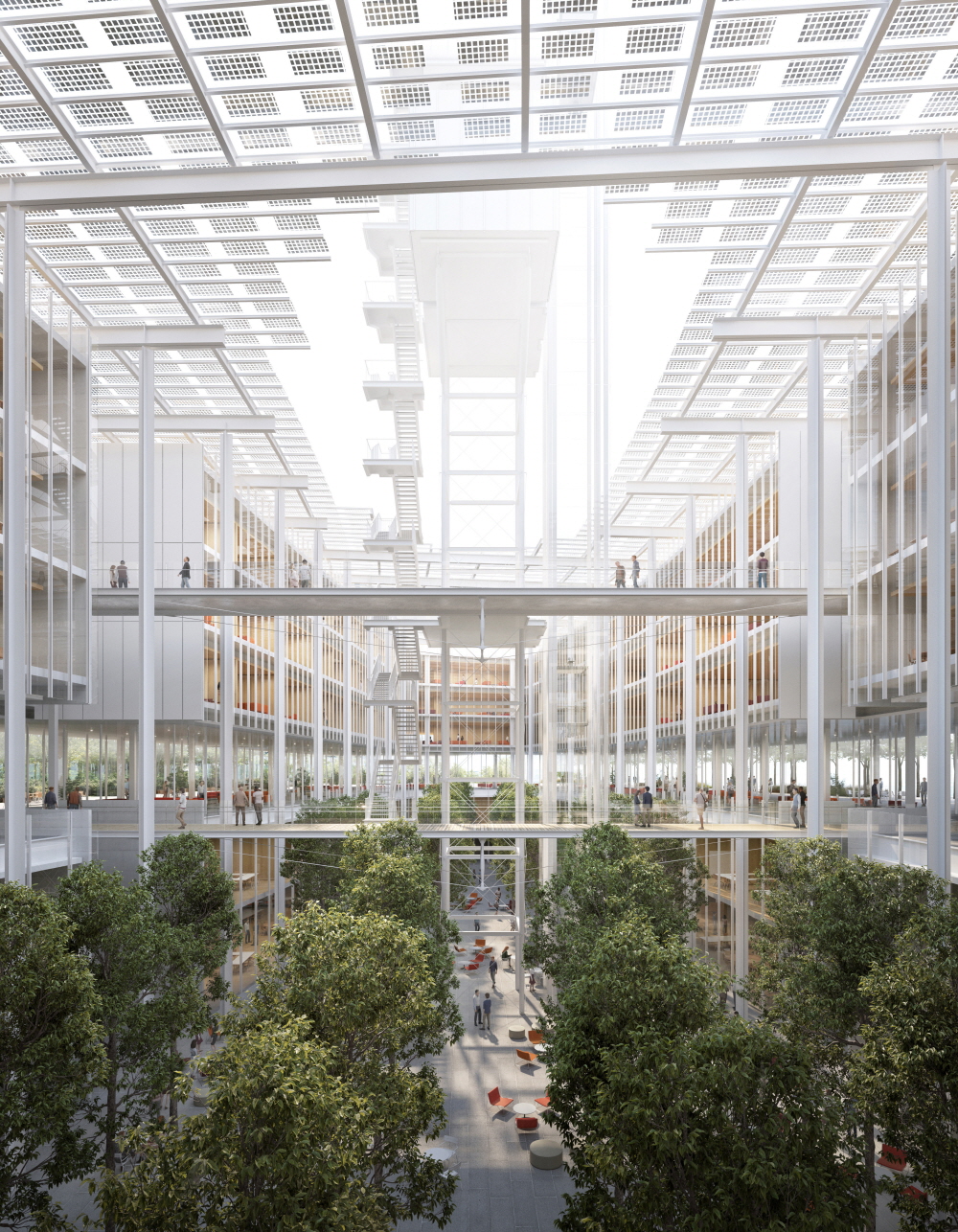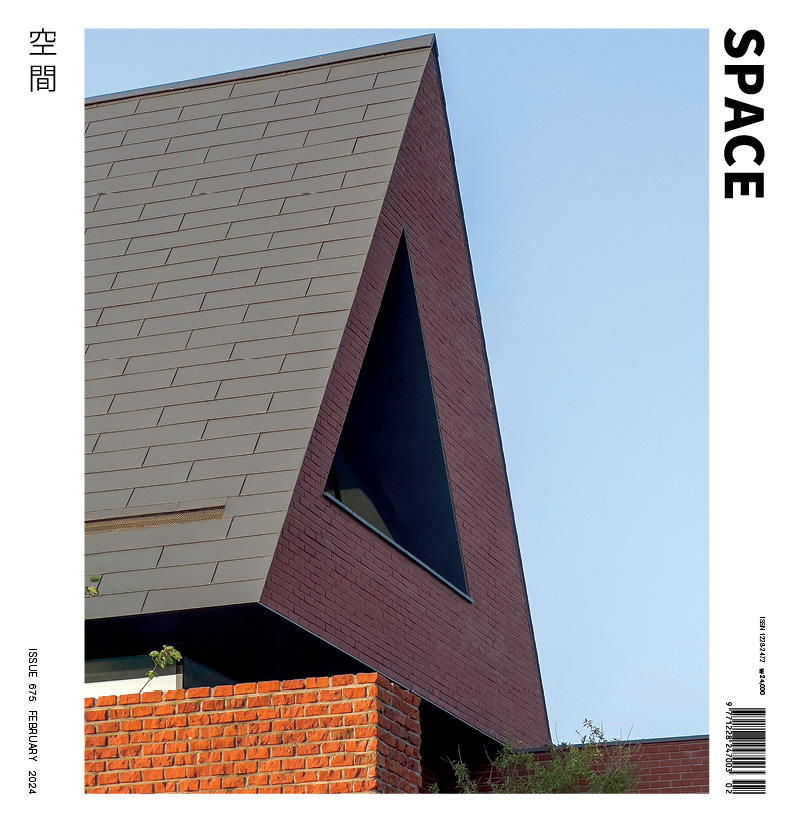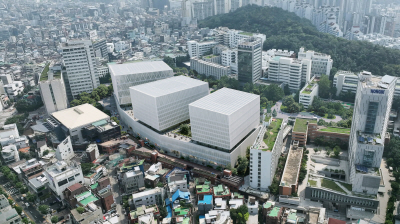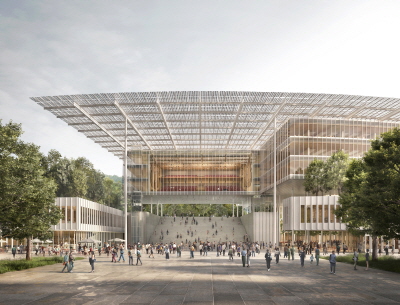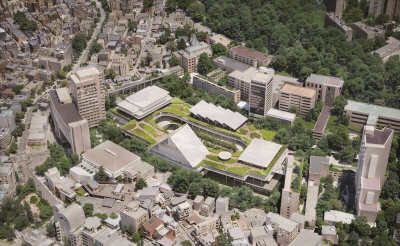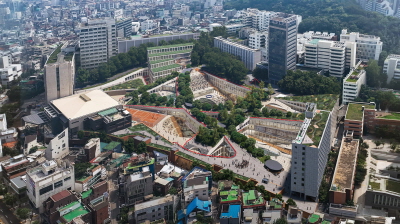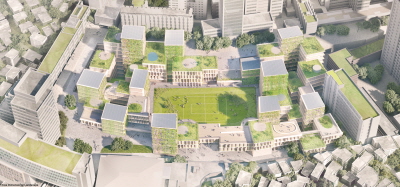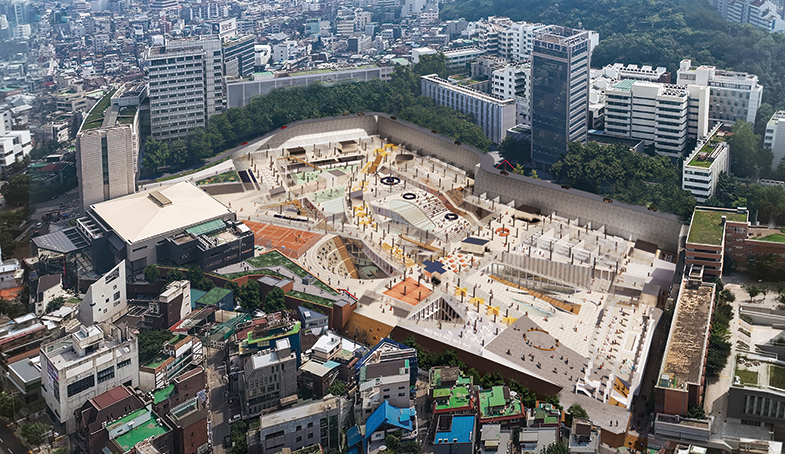SPACE February 2024 (No. 675)
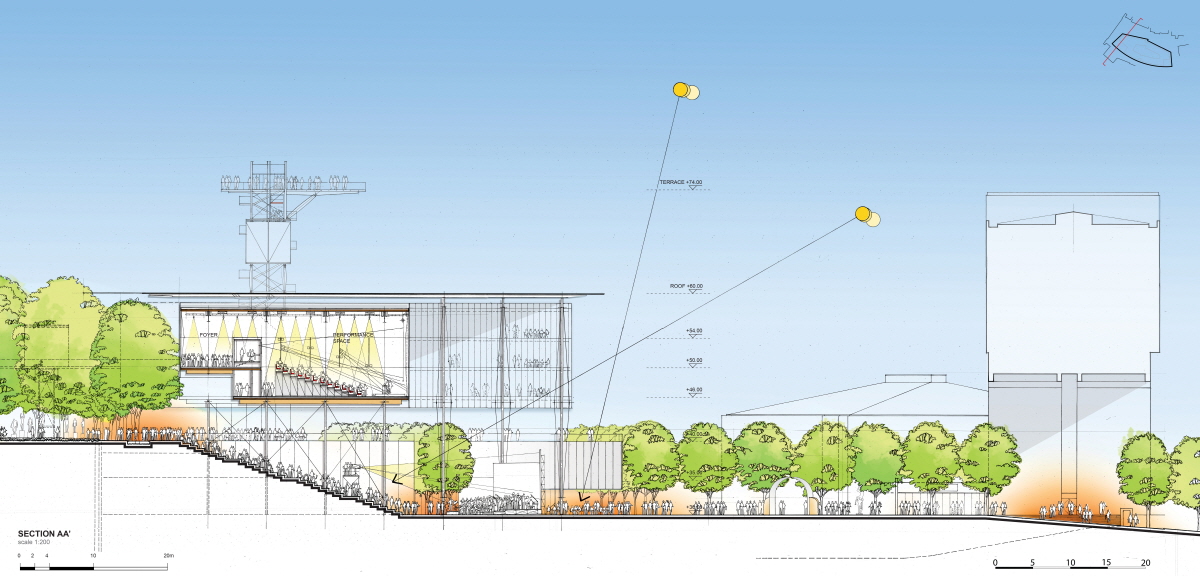
Jury Comment 1 This is a very beautiful architectural proposal. I agree with the lowering of the overall height of the structure to match the height of the trees and with the connection established between the sunken garden and the surrounding neighbourhood. It is also worth noting that the main entrance is positioned within the public spaces, drawing visitors into the art museum and art library. However, it does not appear to add any exciting new elements or bold new horizons to the campus.
Jury Comment 2 This proposal is adventurous for its singularity and clarity, and the perspective shaped from within the interior offers a stunning view. However, there is an extreme level of control which results in homogeneity, which, as in the first submission, does not feel appropriate for a campus, particularly a creative campus. The entry sequence is an extremely elegant way of improving the existing entrance, which (at present) is rather uninspiring and even ugly. The large roof, however, compromises views across the campus and the faҫade of the single building is equally uninspiring.
Jury Comment 3 The presence of structure and the reality of its construction and maintenance diminish the beauty of the project. The circulation is very introverted. A notion of technocratic monumentality is expressed through the spine, tower and antenna.
Jury Comment 4 It forges a bold connection visually and physically to the biotope of Wausan Mountain. The entrance to the project is stunning, with its overhanging auditorium and stairwell that negotiates the difference in levels. However, the project seems to rely heavily on the canopy. As of now, photovoltaic glass is not ‘efficient’ because of its lower density of photovoltaic elements, so the return one gets from the spatial condition of the super-large canopy versus its actual energy production capacity is questionable. Because of this, and the perimeter expression, the project reads like an enclosed tech-campus or corporate environment in spite of its porosity.
Jury Comment 5 Powerful in many ways, from its material approach to the way the building addresses and solves issues facing the plot, it is a building that visually projects a possible future for students, who can enjoy a versatile education under excellent environmental conditions. The PV panel roof is the expression of this environmental sensibility. The connection to level difference between level +20m and +40m is clear as well as the entrance to the building from level +20m. Counter to this, there have been some concerns arising over the amount of natural light permitted to flow into two of the basement levels.
