Balance Between Private and Common Spaces
Nguyễn Hồng Quang (principal, Toob Studio) × SPACE
SPACE: Where does the title 5×12 House come from?
Nguyễn Hồng Quang (Nguyễn): 5×12 (5×12m) is the construction size. They are almost the common size for townhouses in Vietnam, so we named it according to that scale so that viewers could easily identify the type of house. And with 5×12 House, we wanted to share a new solution for the design of a townhouse.
SPACE: When designing a house, the size of the family and the ages of the occupants should be taken into consideration.
Nguyễn: Our housing projects can generally accommodate the quantity of members and their lifestyles for the proceeding five years. After five years of living, changes can happen as there might be additional members or economic changes which lead to higher standard of living so that residents tend to demand renovation after 10 years. In this project, the membership has stabilised, an owner’s career is moving forward, while children are at the age of learning the world around them, so an active atmosphere must exist in the house. Natural light is available and maintains a diverse range for communicative family space.
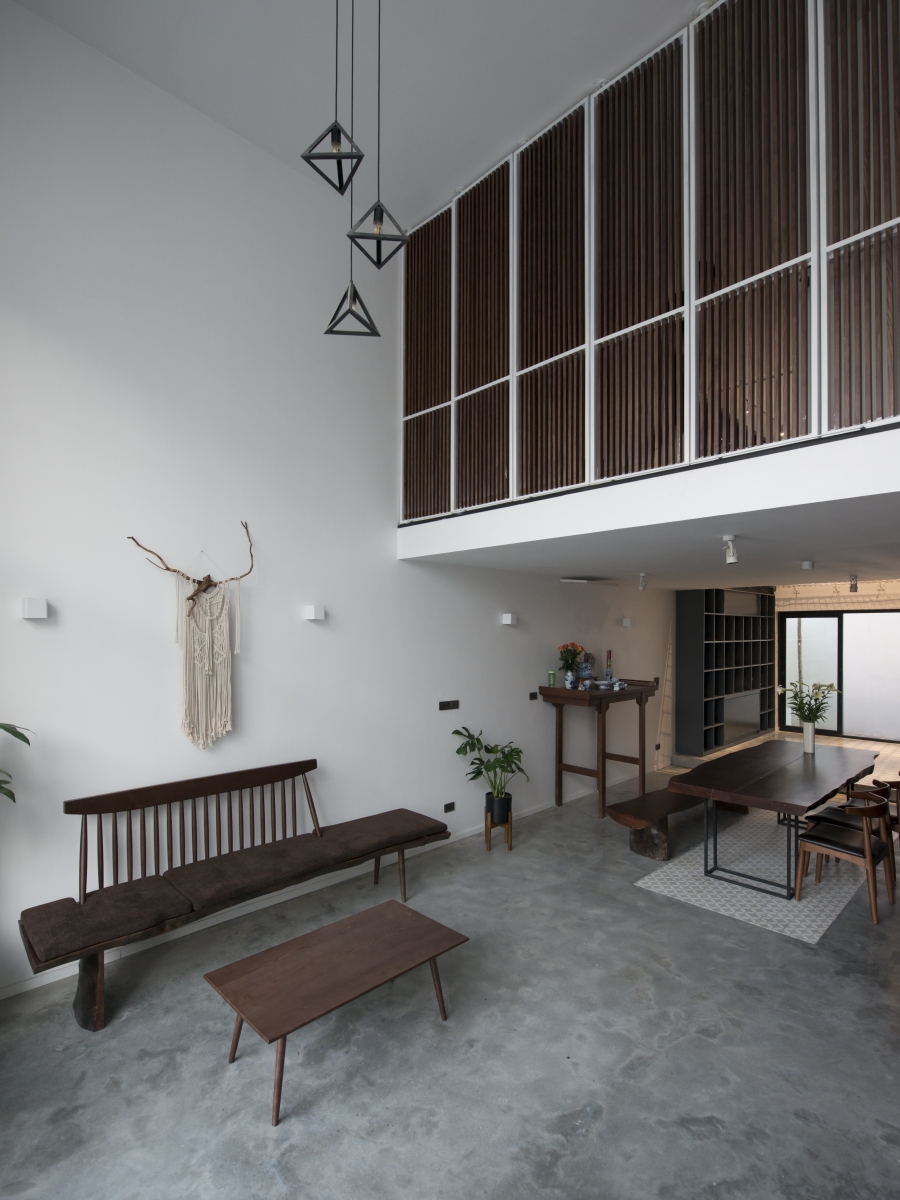
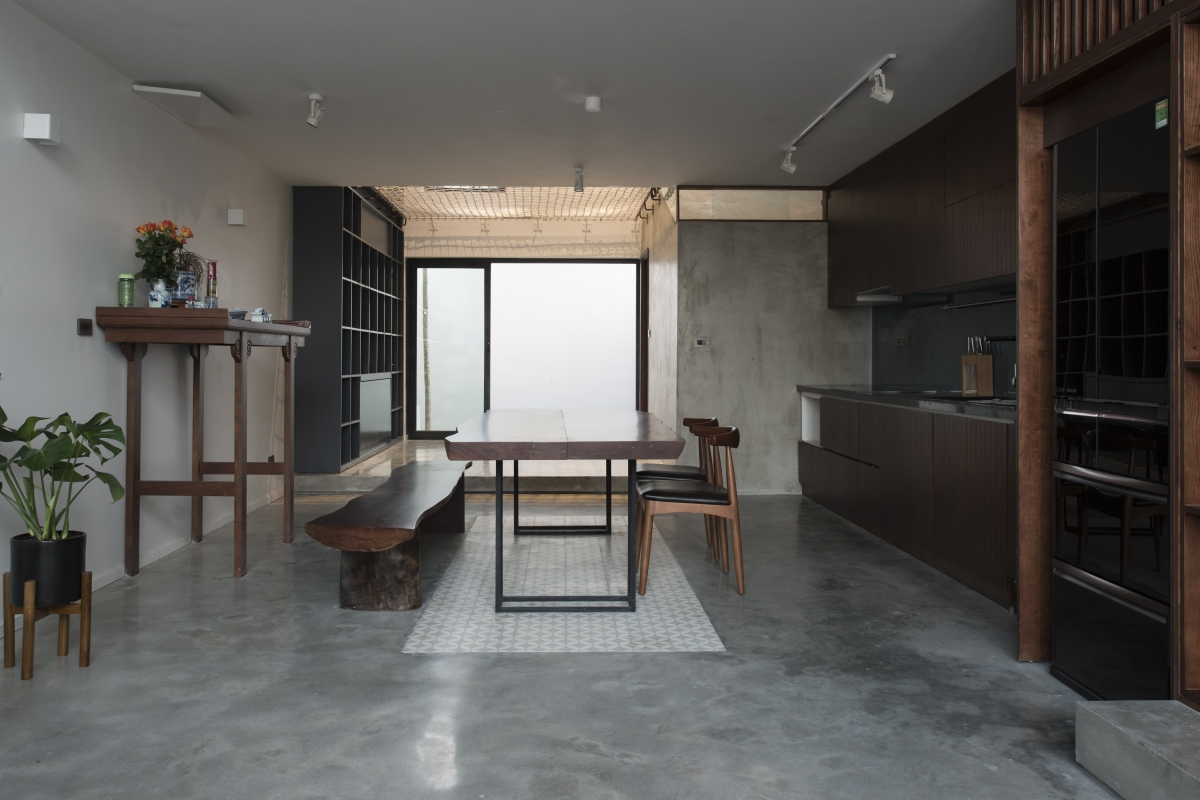
On the first floor, common spaces such as living room, dining room and working room, were placed.
SPACE: Is there an attempt to address the modernization of traditional architecture?
Nguyễn: Traditional architecture has inheritable advantages that we can exploit. We do not try to modernize traditional architecture, we basically try to address the demands of residents at the moment and in the future.
In contemporary society, the living area is becoming smaller due to urbanisation, and houses are generally filled with new materials in order to address the lack of living space. As the area of the site decreases, residents tend to cut off the buffer or common space while private spaces are usually retained, which has led to the decrease in human communication as well as the quality of connection between the human and natural worlds in a safe and controllable way.
Our works mostly try to control and balance composition between private spaces and common (or buffer) spaces, and connect common spaces with nature by the simplest construction methods possible, which do not depends too much on decorative material and construction technology. Nature always brings new things to the house, which is the most important thing we can take into consideration.
SPACE: Buffer zones are placed between public spaces (the first floor) and private spaces (the third floor). In the drawing, they are marked as Relaxation room, Family room, and so on, but it doesn’t seem clear for what purpose they are used.
Nguyễn: Vietnamese, in general, always tend to reunite and gather, and the density for those activities take a significant time compare to western countries. In the suburbs, people visit each other in the neighbourhood frequently while the density in cities reduces to 1 – 2 times/week. That is an interesting lifestyle, and if we do not create space for these kinds of activities, it will probably disappear in the future of urbanisation and industrialisation.
In this project, buffer zones were designed to be open spaces, they increase area for fixed functional spaces and play the role of flexible spaces which may change due to demands. However, they can never turn into private spaces. These spaces actually always bring best feelings for users.
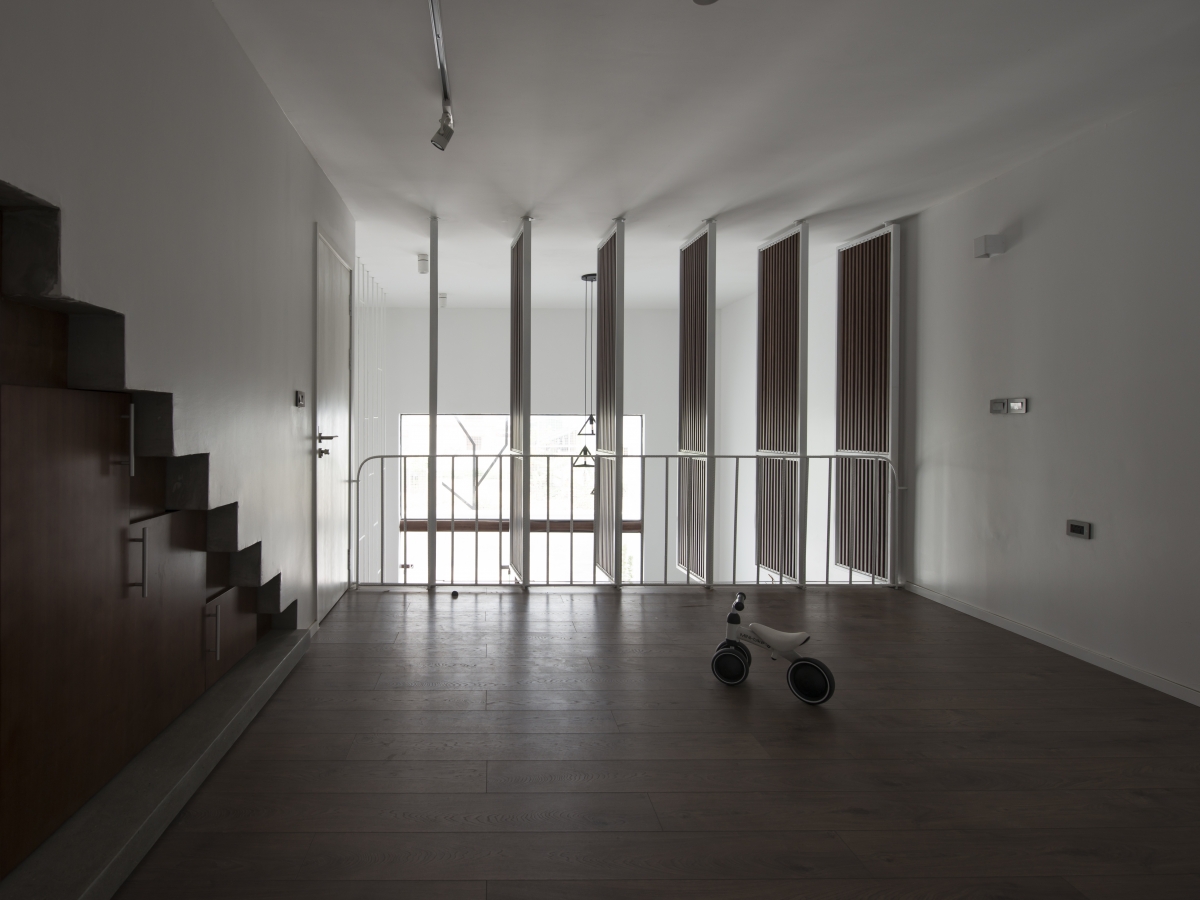
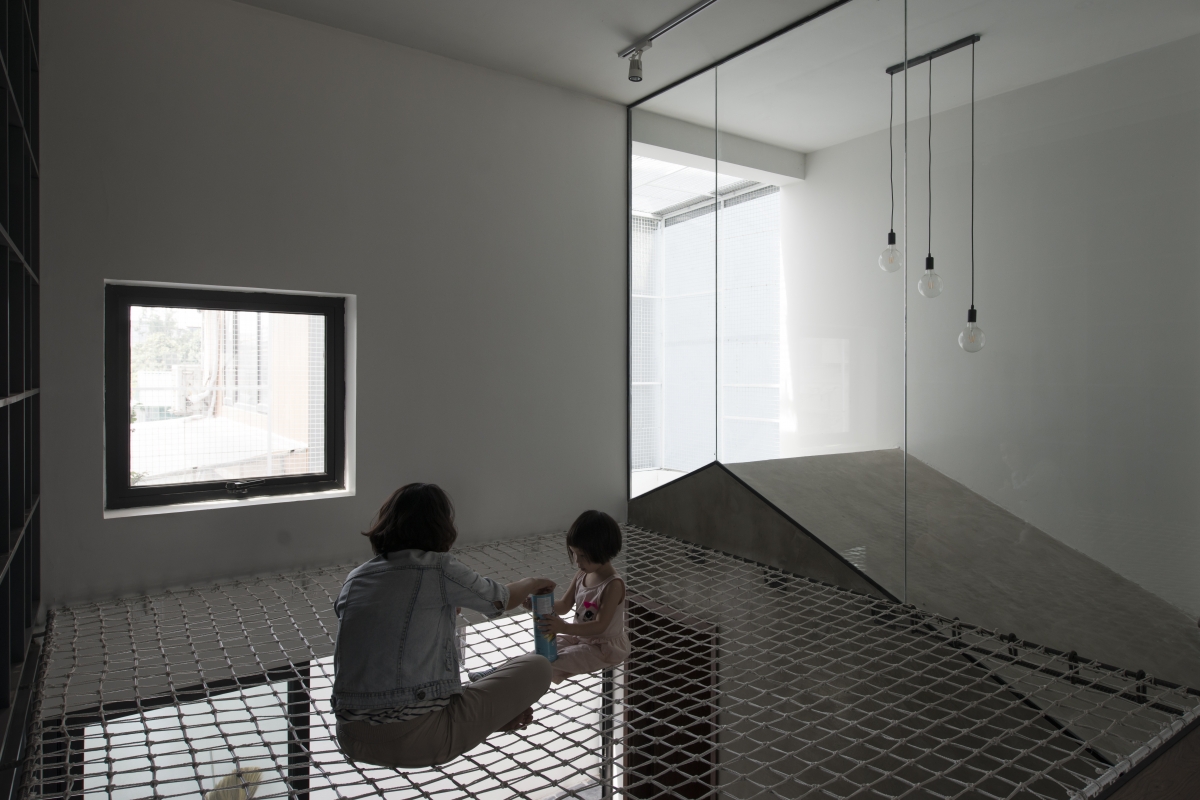
Buffer zones were designed to be open spaces, and they increase area for fixed functional spaces and play the role of flexible spaces which may change due to demands.
SPACE: It is noticeable that a courtyard is placed between bedrooms on the third floor, rather than increasing the size of the bedrooms.
Nguyễn: The space in which filled with natural light, the space with good ventilation, with sunshine, with wind, within a reasonable area is called the ‘yard’. The yard can be found through Vietnamese traditional architecture in ancient houses over one or two storeys. The yard is a special place where people communicate with each other and to the surrounding environment.
We always try to create spaces signaling the yard in our design, it can clearly be seen that the space between two children’s bedrooms are limited but safe enough to put external elements under control and still stands for the form of the yard.
SPACE: You have been steadily carrying out house projects. Rapid urbanisation and changes in family composition in Vietnam are expected to affect your work too.
Nguyễn: Urbanisation is taking place day by day and it will probably have a serious impact on our lifestyles and architecture. We basically cannot fight against it, so our job is to develop changes in a positive way. Change does not mean replacement because Vietnamese lifestyle has its own identity that cannot be found anywhere else in the world.
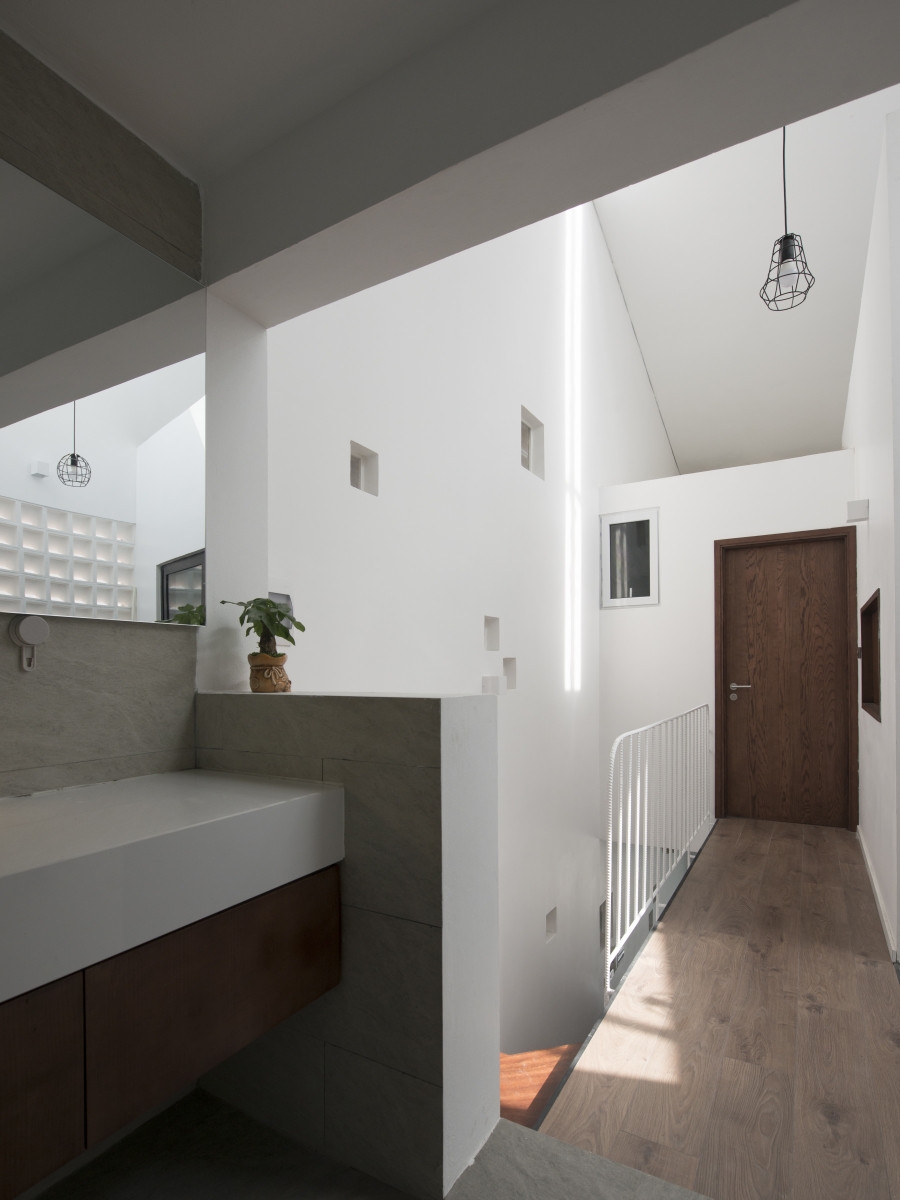
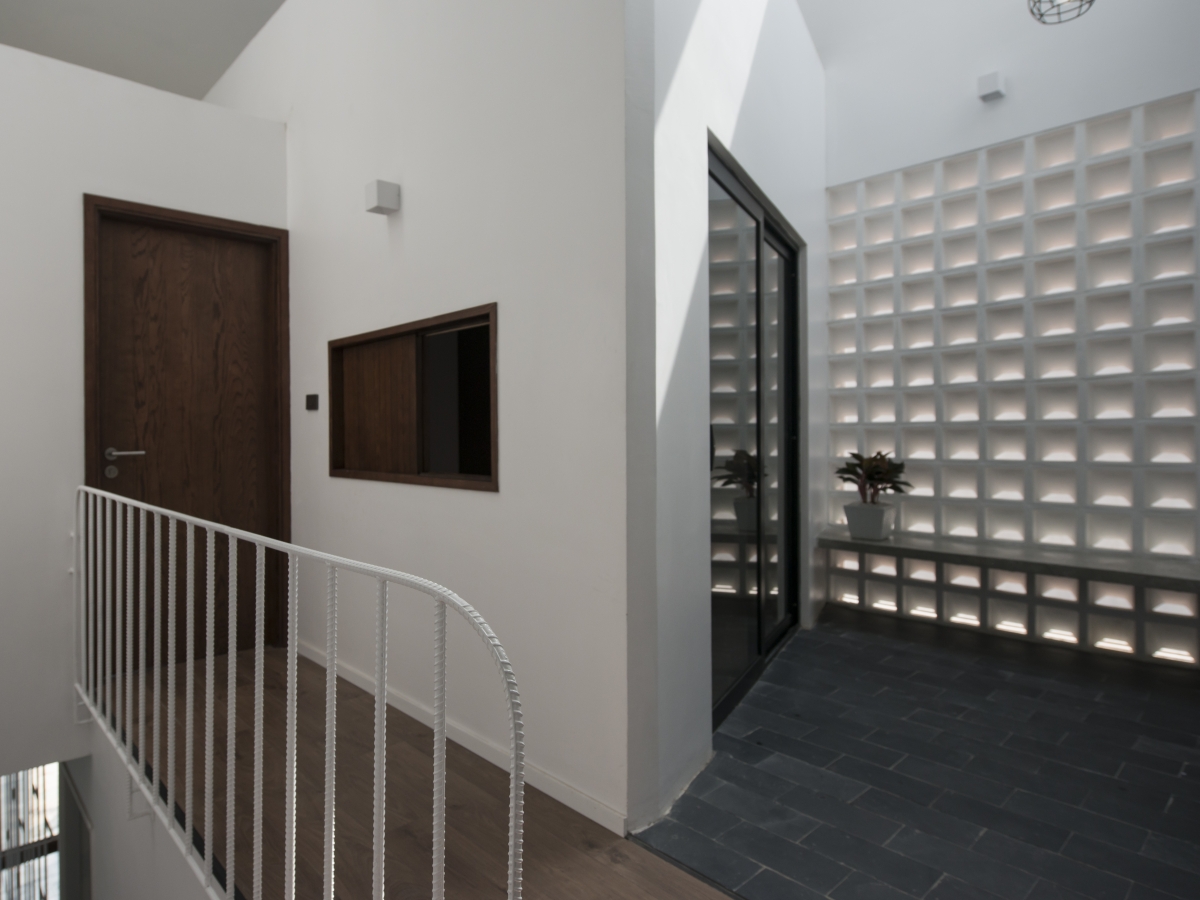
On the third floor, the architect tried to create spaces signaling the ‘yard’ between two children’s bedrooms, rather than increasing the size of the bedrooms.
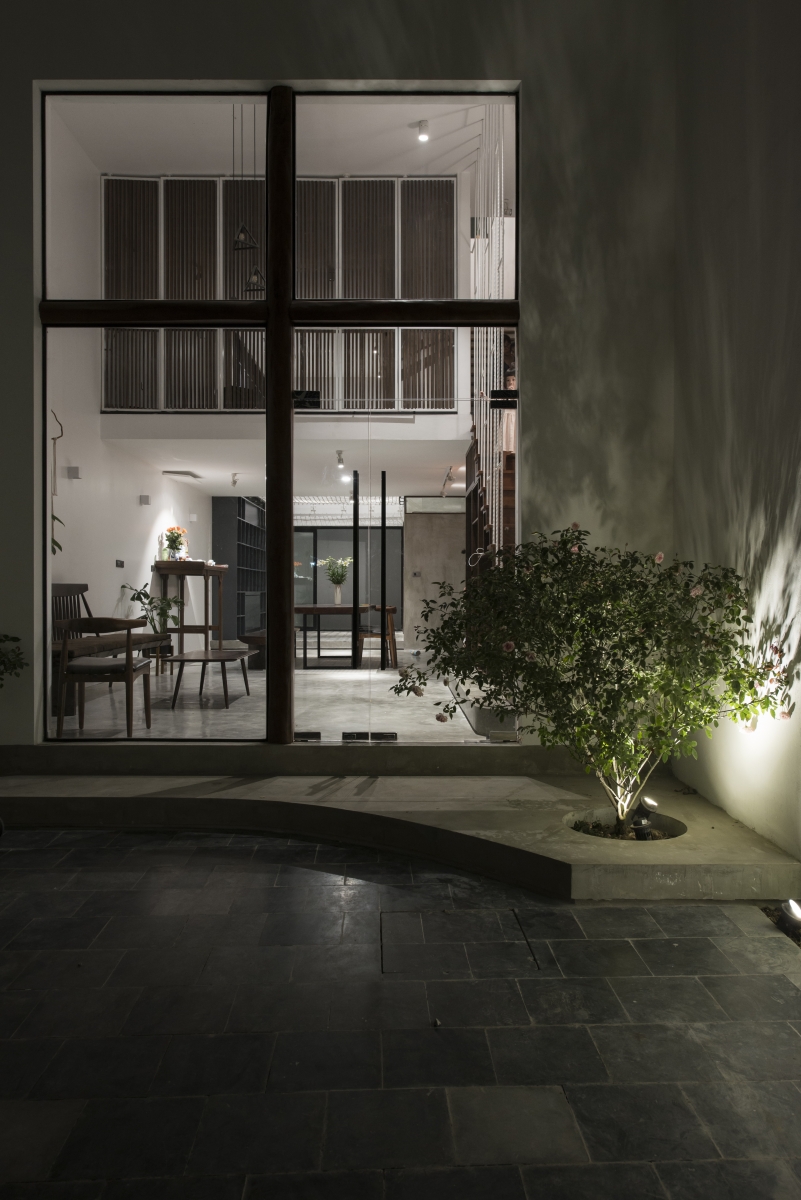
Nature always brings new things to the house, which is the most important thing the architect can take into consideration.
Toob Studio (Nguyễn Hồng Quang)
Phan Ðươc, Tung Dương
Gia Lâm, Vietnam
house
100m²
65m²
190m²
3F
11m
65%
190%
reinforced concrete
wall with paint
wall with paint
Nguyễn Thái Dũng
Ðào Minh Tuân
Lê Khánh Toàn
Tropikon
2017
2017 – 2018




