SPACE January 2024 (No. 674)
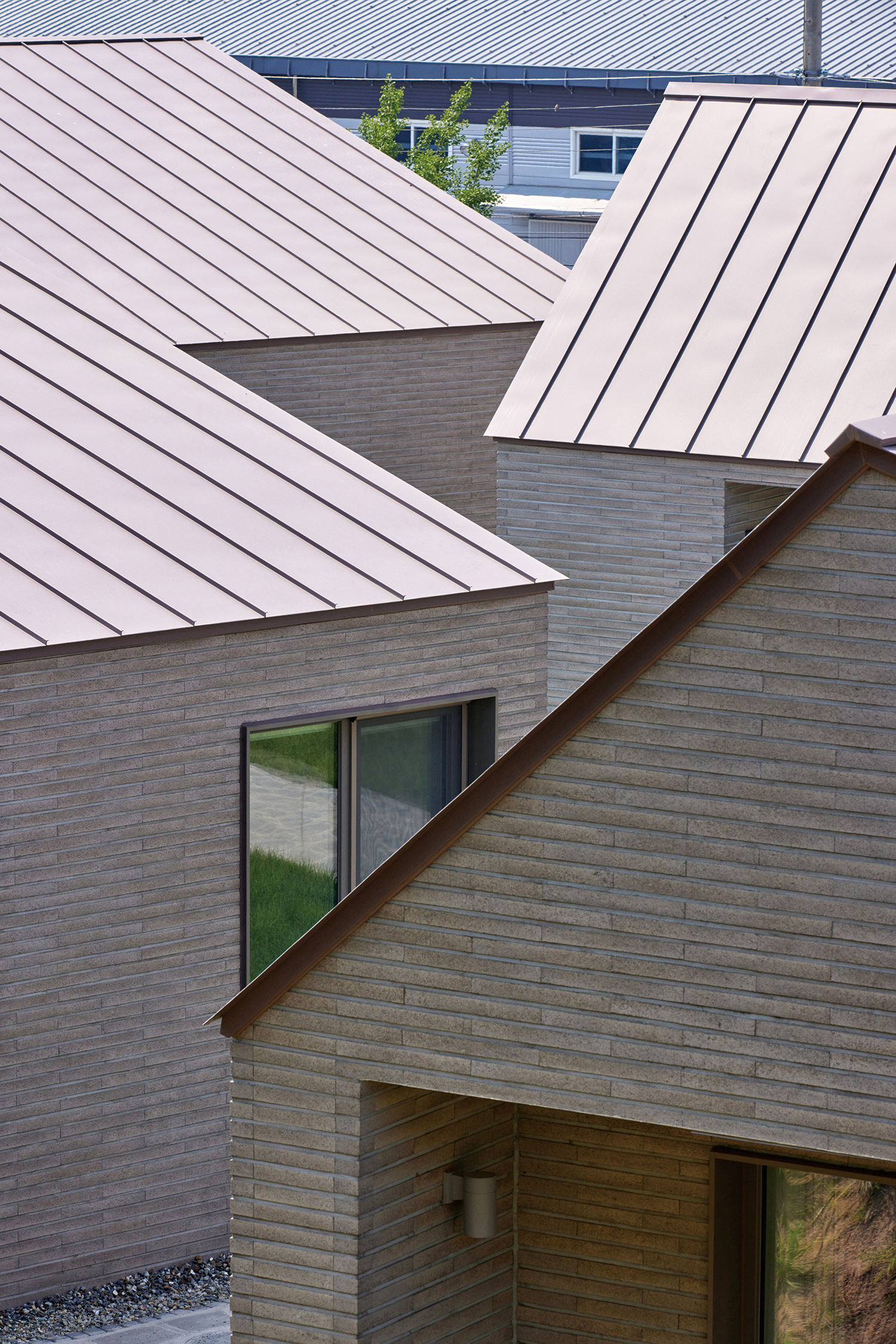
Sanan Community Housing is a residential project designed for the members of Sanan community, a Yamagishism Village pursues a life of non-possession, communality, and togetherness. Sanan community is a place in which fertilised eggs are produced by healthy chickens that are allowed to run freely through the yard. However, the members of the community have long lived in a poorer environment than the chickens. As the younger generation, especially those raising children, became more determined to improve their living conditions, they approached Kee Rhochae (principal, Atelier Design & Construction), who has a lot of experience in community housing architecture, and the redevelopment project was embarked upon. Sanan Community Housing was built as a corporation-owned building on a site previously owned by an agricultural association corporation and is classified as an employee housing under tax law.
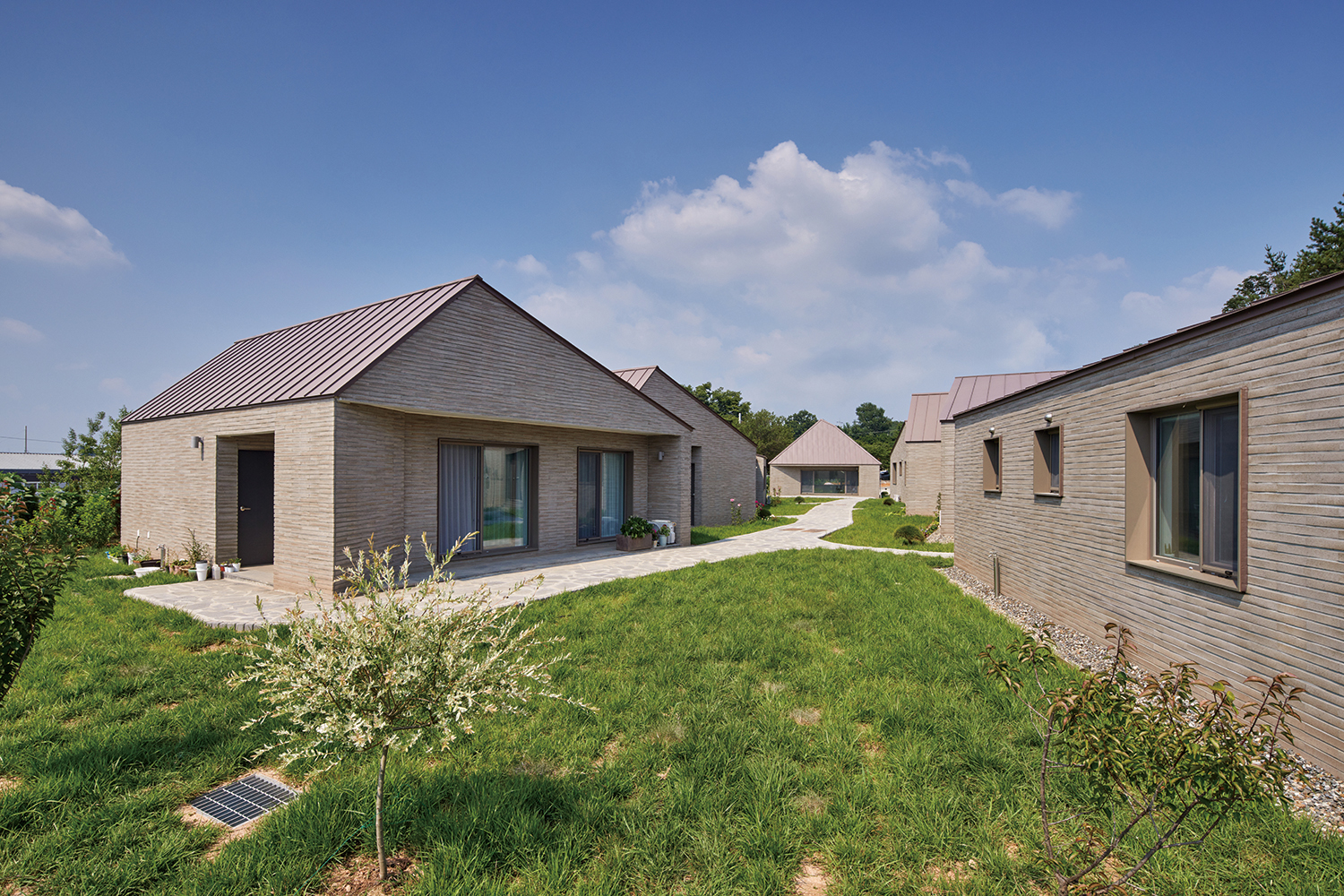
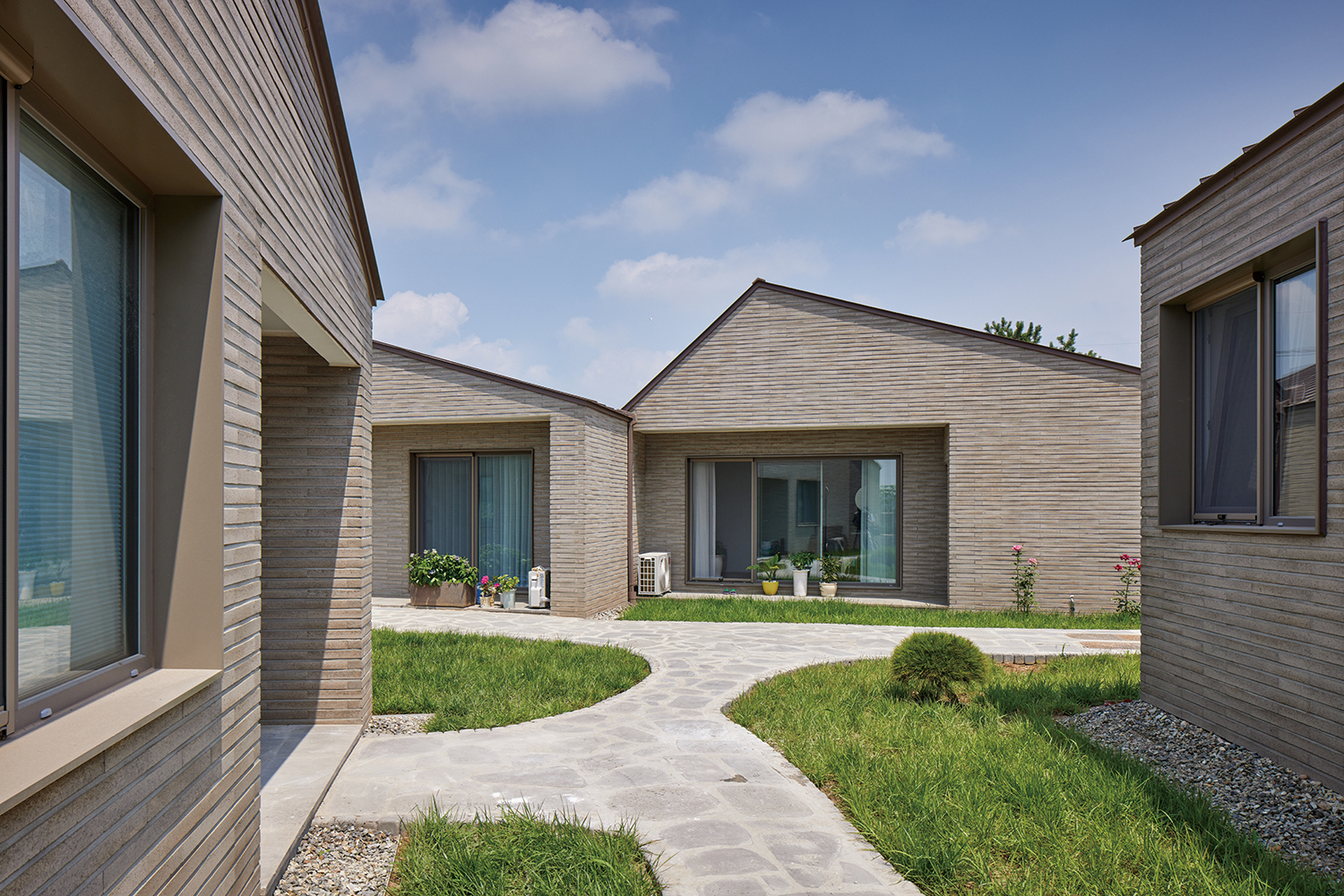
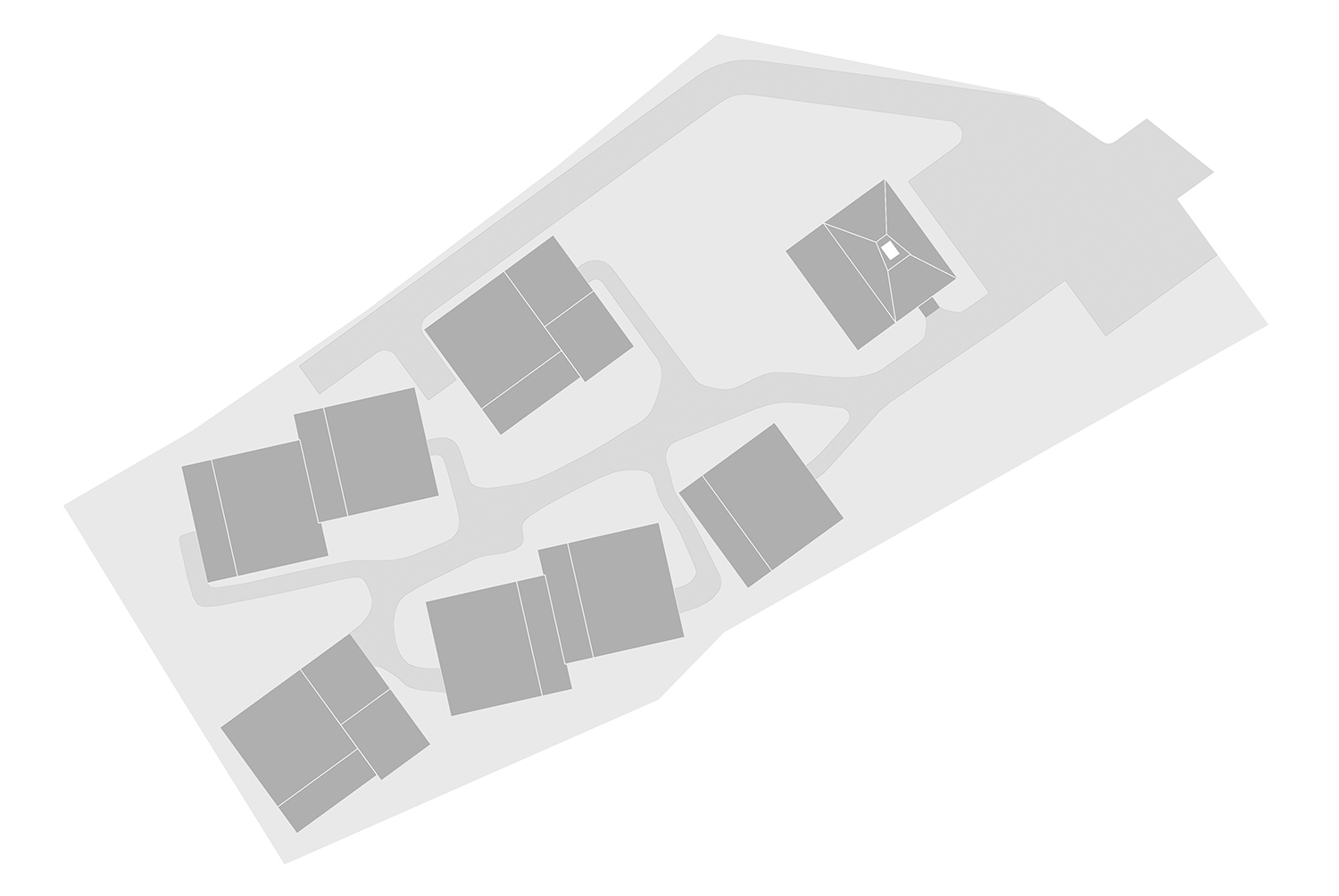
IDR Architects was commissioned following the confirmation of the project, led by Kee Rhochae, to design Sanan Community Housing and the master plan of the complex. The design was driven by the common requirements of the community for the entire complex, as well as the specific needs of the seven households that will occupy the building. The community’s requirements for the entire village aimed for a natural and harmonious appearance. To achieve this, the axes of the buildings were diversified to avoid a more mechanical or uniform arrangement. The roofs were designed so that each household would have distinct forms, providing individual character to each mass. At the entrance of the complex is a building that will serve as the communal space for the entire village, so that the residents are permitted a view of the centre of the village from the living room. The pedestrian pathway that traverses through the centre of the village and leads to the inner area is the heart of this community village, where people live together without clear distinction of ownership. The housing is positioned at different angles, connected with a natural, curved form. The spaces leading the pedestrian pathway to each house are not only walkways but also communal gardens for the entire village. This space was left to the community members to maintain after construction. Additionally, upon entering each house one encounters a small, private courtyard.
Sanan Community Housing consists of a total of six buildings. Among them, two buildings are multi-family houses where two households are in one building, while the other four are detached houses with only one household. There are seven families living in five of the buildings, including one that is used as a communal space for the community. Except for one building where two families share the same floor plan, the rest of the houses have different floor plans and were designed to reflect the individual requirements of the residents. The specific requirements of each household were surveyed through questionnaires, and communication was facilitated not with the entire community but with a few representatives, so the plan was finalised relatively quickly.
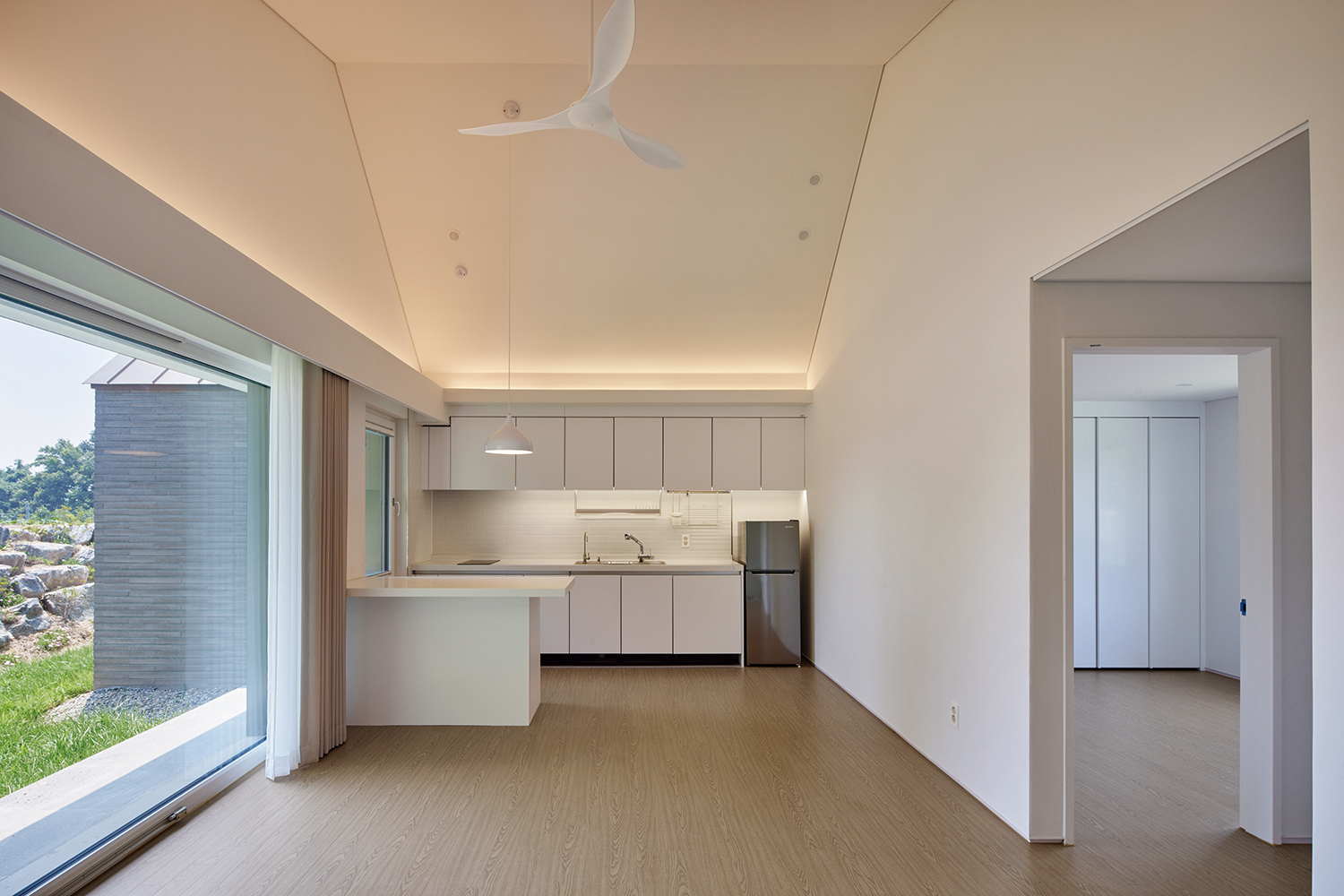
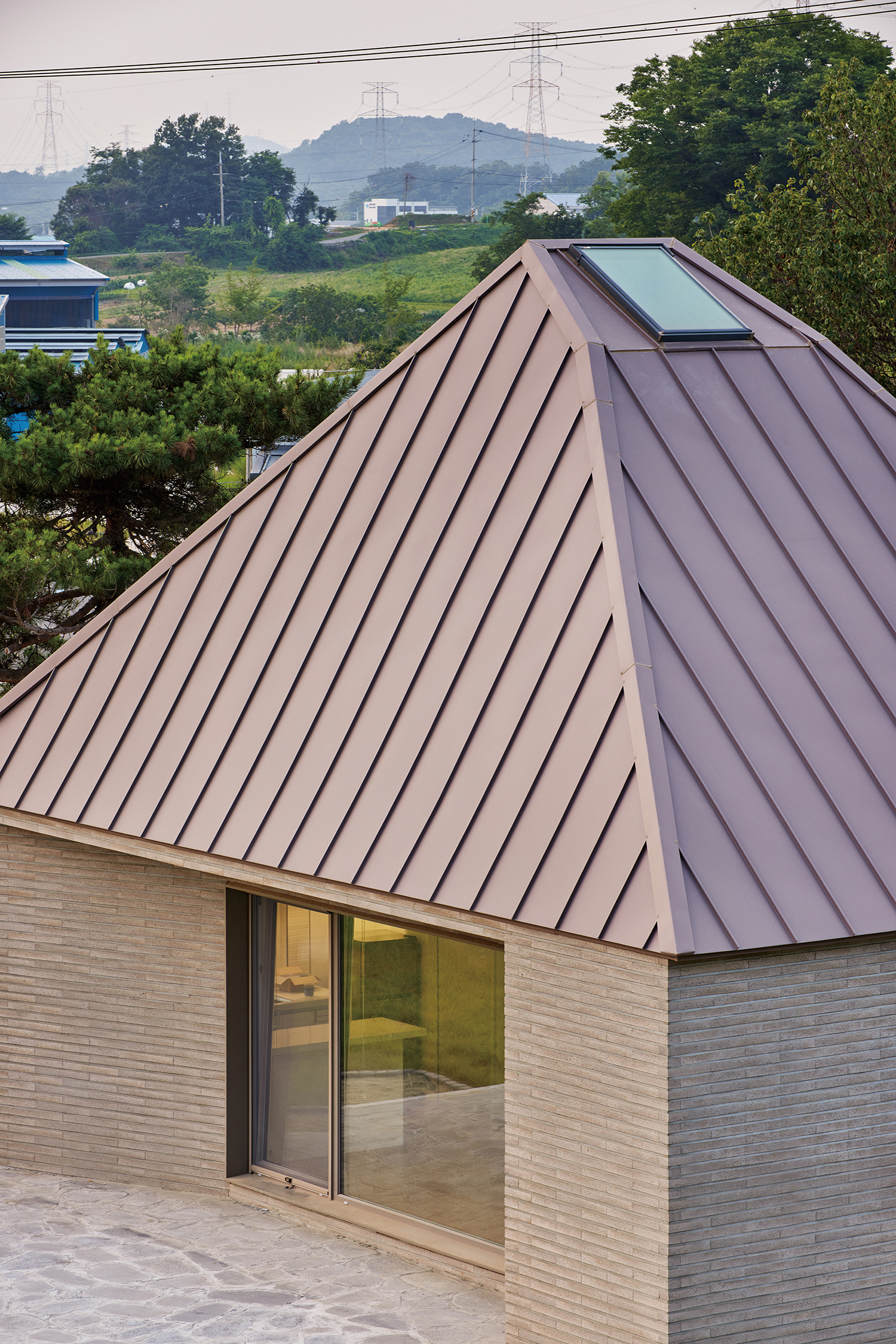
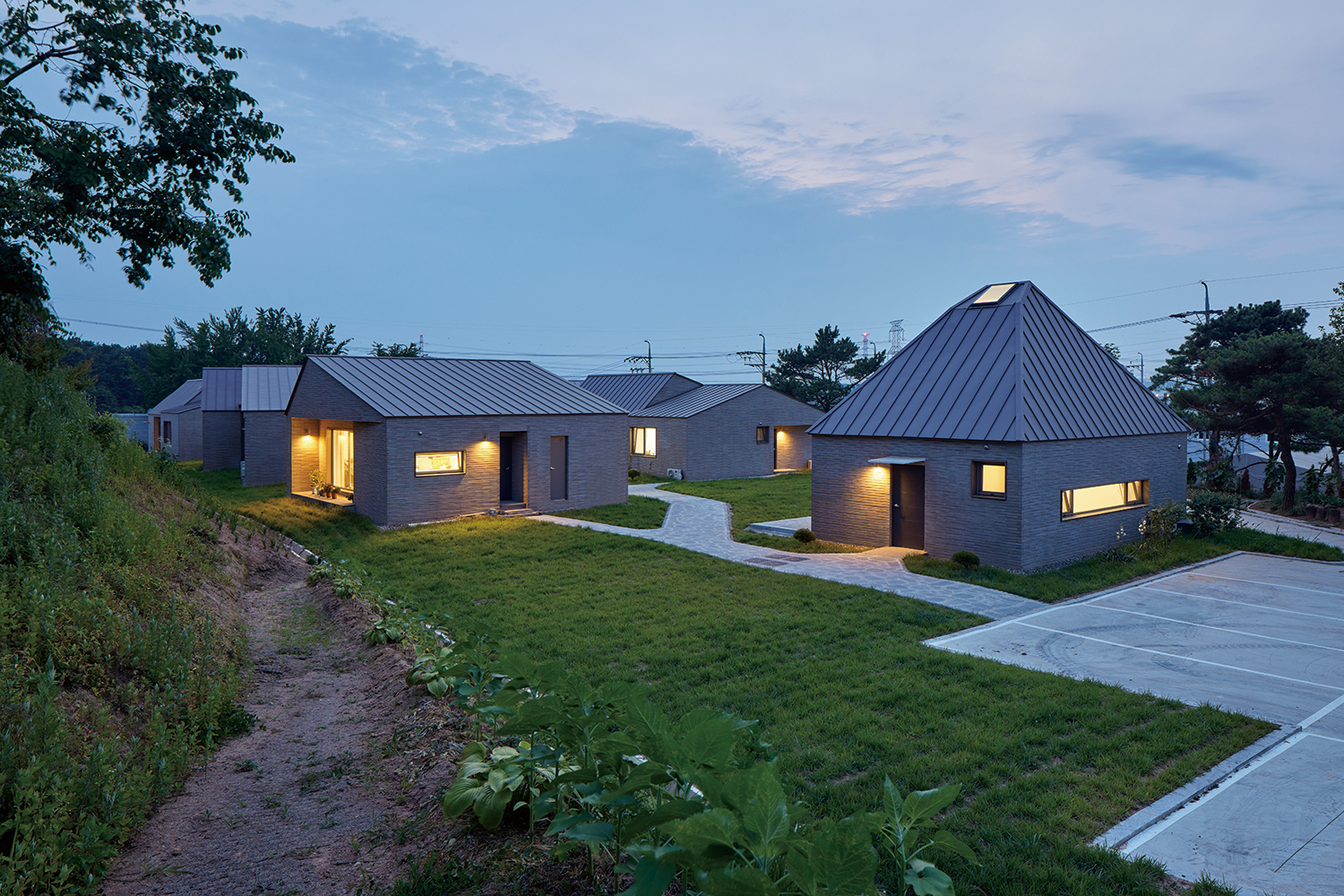
The members of the Sanan community share a communal dining room and use separate shared spaces for laundry and storage. Therefore, there was a specific requirement for the individual residences to minimise the planning of kitchens and storage spaces. Since the sizes of the space was relatively small compared to the number of community members, efforts were made to maximise openness and efficiency. To achieve this, the kitchen, dining room, and living room were planned as one large, high-ceilinged space, making the most of the space under the gable roof. As a result, the interior space feels more expansive and airier when compared to its actual size.
The living room, which serves as the communal space of the village, was designed to have distinctive features compared to spaces in other buildings. It features a conical roof and a skylight at the top, allowing sunlight to flood into the centre of the space. The window in the communal room overlooks the village’s central pathway. In upholding the resident’s desire to live without locking doors, the entrance doors, intentionally devoid of any locks, open towards the pathway, and children joyfully frolic and play in the courtyard.
Since moving in, the community members have been very pleased with the warm and comfortable living environment. While wondering if satisfaction derives from the fact that the previous environment was so poor rather than the new design has been so well-executed, it was a rewarding project as an architect.
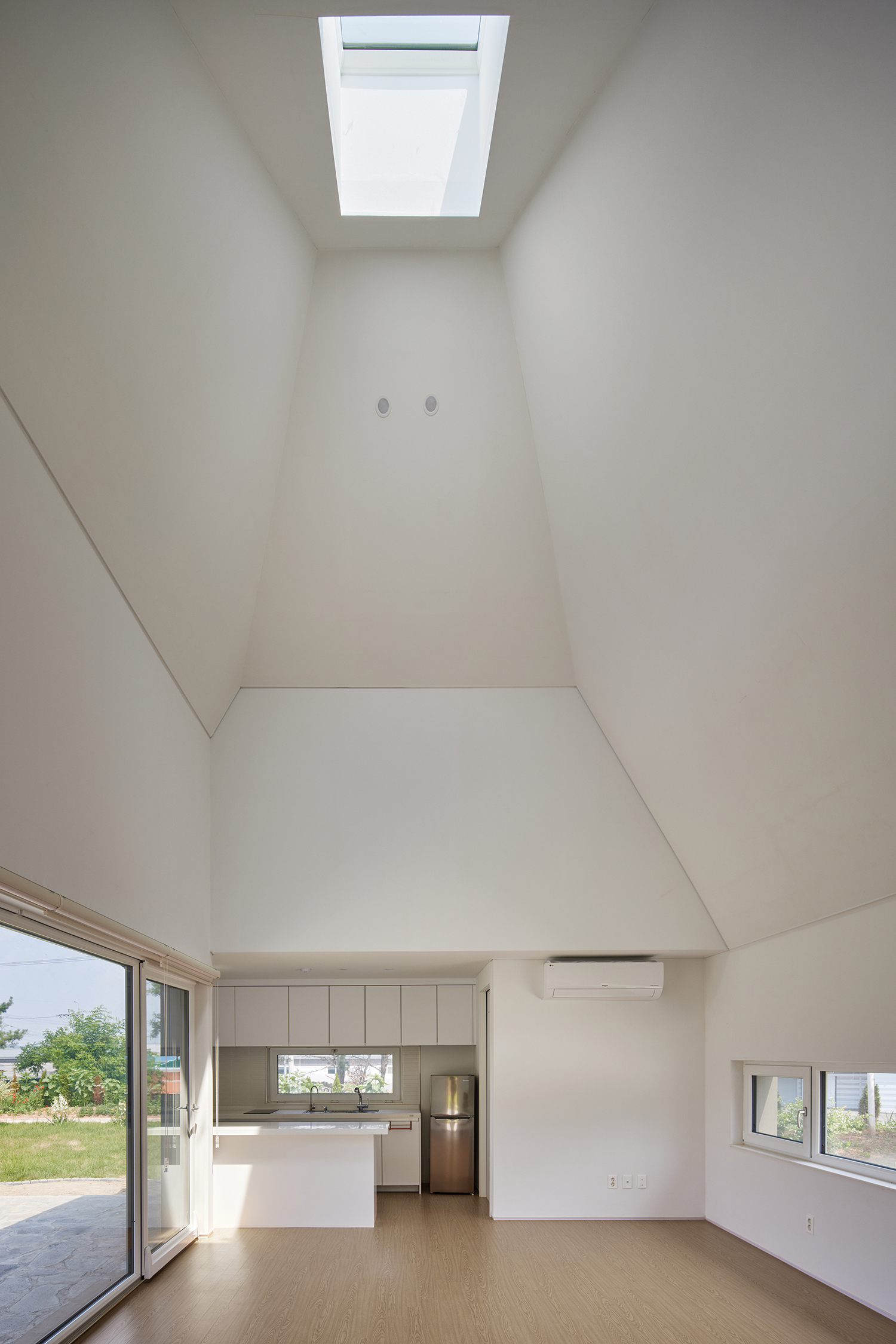
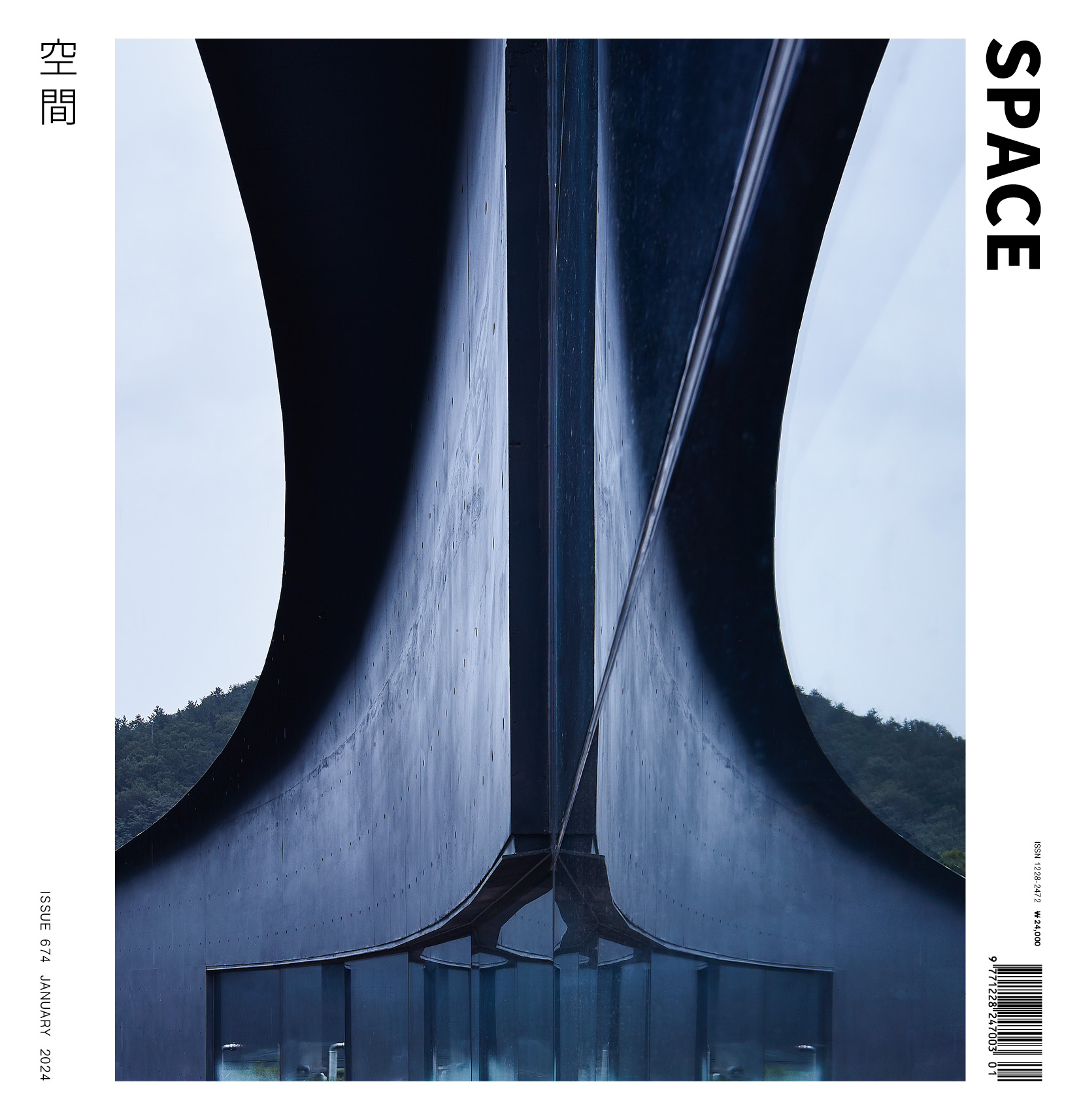
IDR Architects (Jun Borim, Lee Seunghwan) + Dorie
Seo Sehee, Kim Dohee
Hyangnam-eup, Hwaseong-si, Gyeonggi-do, Korea
single house, multi-family house
3,525m²
543.22m²
525.11m²
1F
9
6.3m
15.41%
14.9%
light steel frame
cement brick tile, aluminum zinc
eco-friendly paint, wood flooring, porcelain tile
Gwangrim Structural Engineering
Jusung ENG
Daekyung Electrical Engineering
Atelier Design & Construction
Feb. – Sep. 2020
Sep. 2020 – July 2021
Yamagishism Village agricultural association corp





