SPACE January 2024 (No. 674)
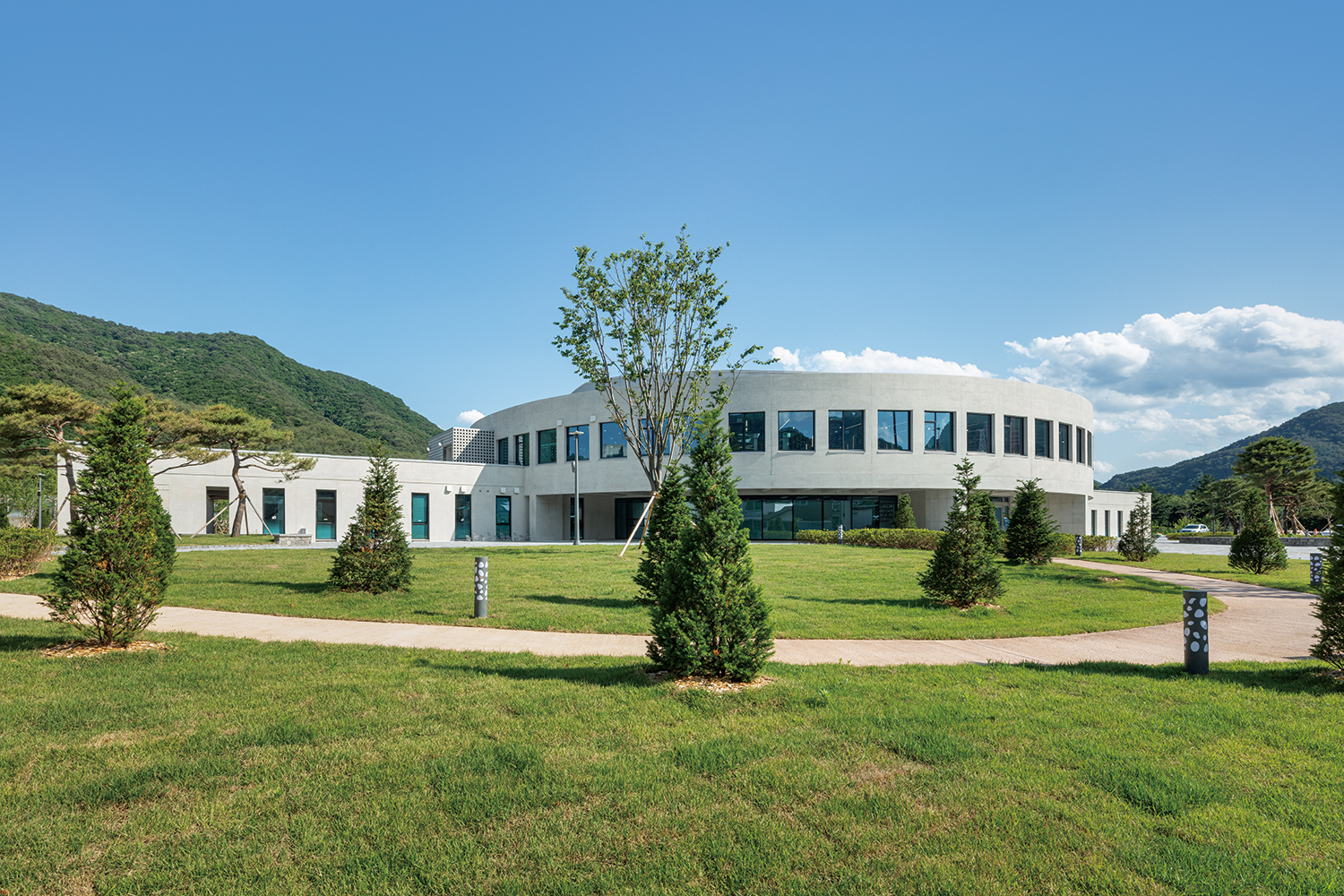
The Inje Miracle Library is a cultural space designed for a range of age groups. Its interior design removes authoritative or unnecessary spaces, focusing instead on a circular lobby, gallery, and an open book area. The facility features a children’s library, adult education rooms, a resource centre, and an open theatre, all open to the public and inviting local residents to enjoy a range of activities. A period of over 12 months was dedicated to the drafting of the basic design and planning of this unique library. From the earliest stages, the programme and spatial planning involved multiple focus groups with local residents, particularly children and military personnel. Since its official opening in June 2023, the library has offered a wide variety of programmes to the local community.
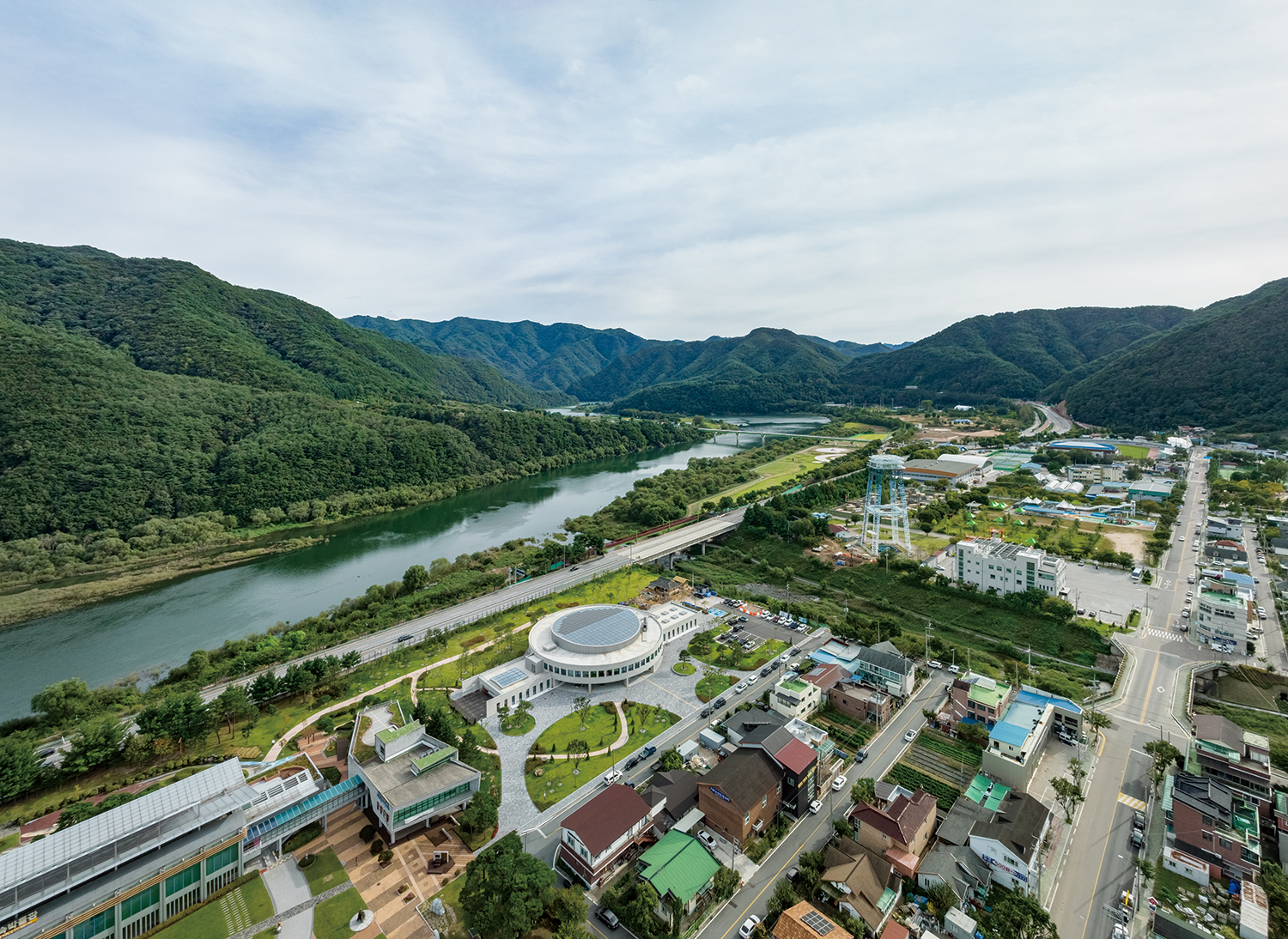
Creating New Experiences Through Openness and Participation
The design of the Inje Miracle Library started life faced with the fundamental challenge of reconciling two contrasting aspects: freedom of movement in public spaces and social control. Contemporary architects face a conundrum and profound task when attempting to create collective order alongside encouraging the spirit of independent exploration within open spaces.
Drawing inspiration from the library designs of Robert Smirke and Alvar Aalto, the Inje Miracle Library aimed to offer a new perspective on this issue through its physical layout. Smirke’s British Library is a notable example of blending collective order with individual exploration in an effective radial layout, designed to promote unique encounters and experiences for visitors while maintaining an overall sense of order. Similarly, Alvar Aalto’s Seinajoki Library employs a panopticon design, creating an environment suitable for visual surveillance while preserving the concept of open space to emphasise its public-facing nature.
While the Inje Miracle Library bears formal similarities to these designs, it places more focus on user experience and the use of space, emphasising the concept of expansiveness over control. The design’s primary goal is to provide a comfortable environment for library users, facilitating creative exploration.
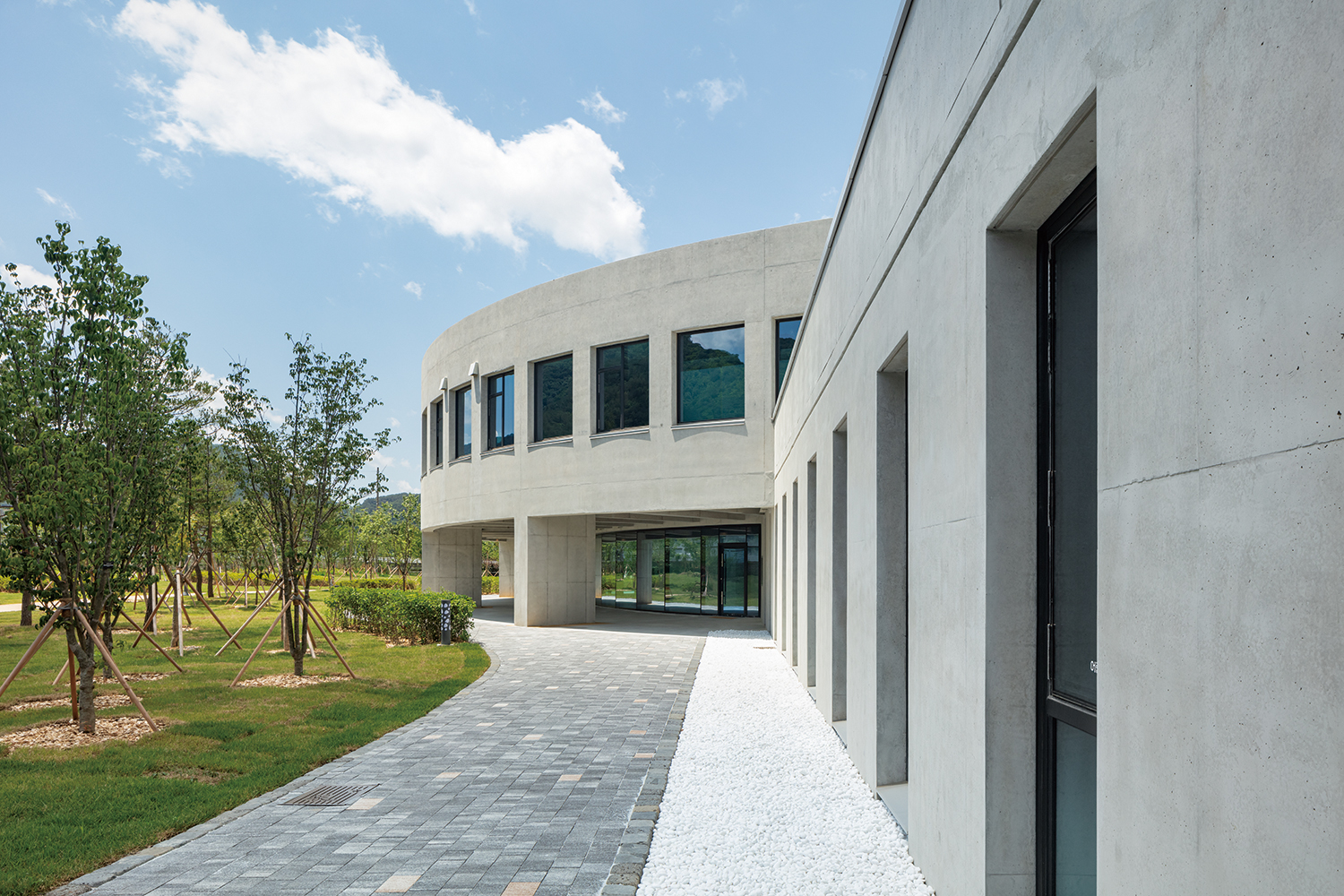
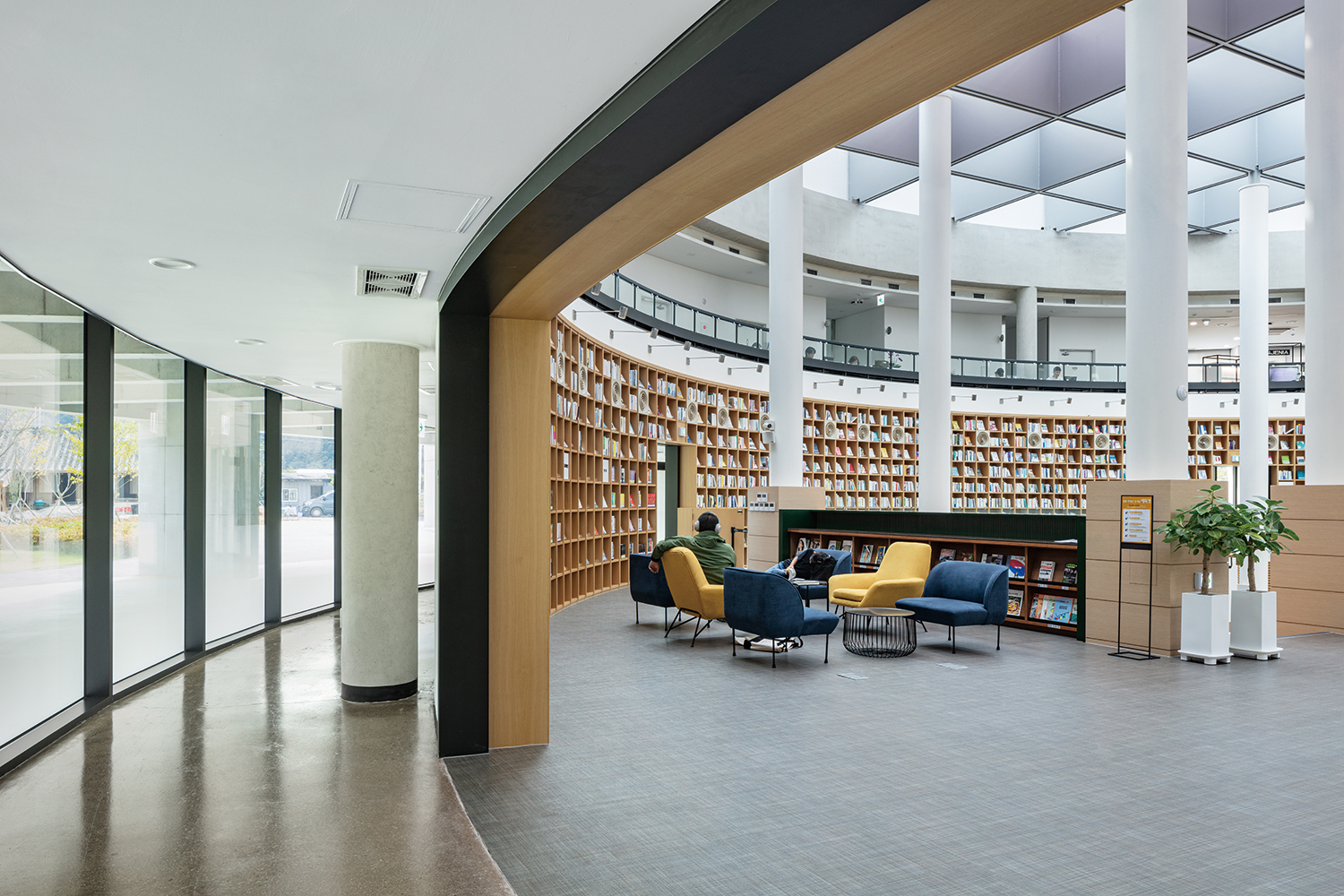
A Public Library Embracing Diversity and Flexibility
Today’s libraries have evolved beyond their traditional roles as mere repositories for books or reading spaces, becoming new spaces in which diverse activities and functions interact and collide. This transformation aligns with the concept proposed by Spanish architect Rafael Moneo. Moneo understands architectural types as assemblages of objects with simple formal structures, which can create value through their multitudinous interpretations. Therefore, the library should be perceived as a complex entity that encompasses a variety of functions and activities. It should be approached as an entity with the potential to generate new value through its diversity and flexibility.
The innovative approach to the library goes beyond merely meeting current needs; it plays a crucial role in connecting the past and the future. This is intertwined with the unique characteristics of the region, prompting consideration of how the library will interact and evolve with the local community, presenting new perspectives and concepts to foster diverse dialogues and interactions. This was the goal of the Inje Miracle Library project.
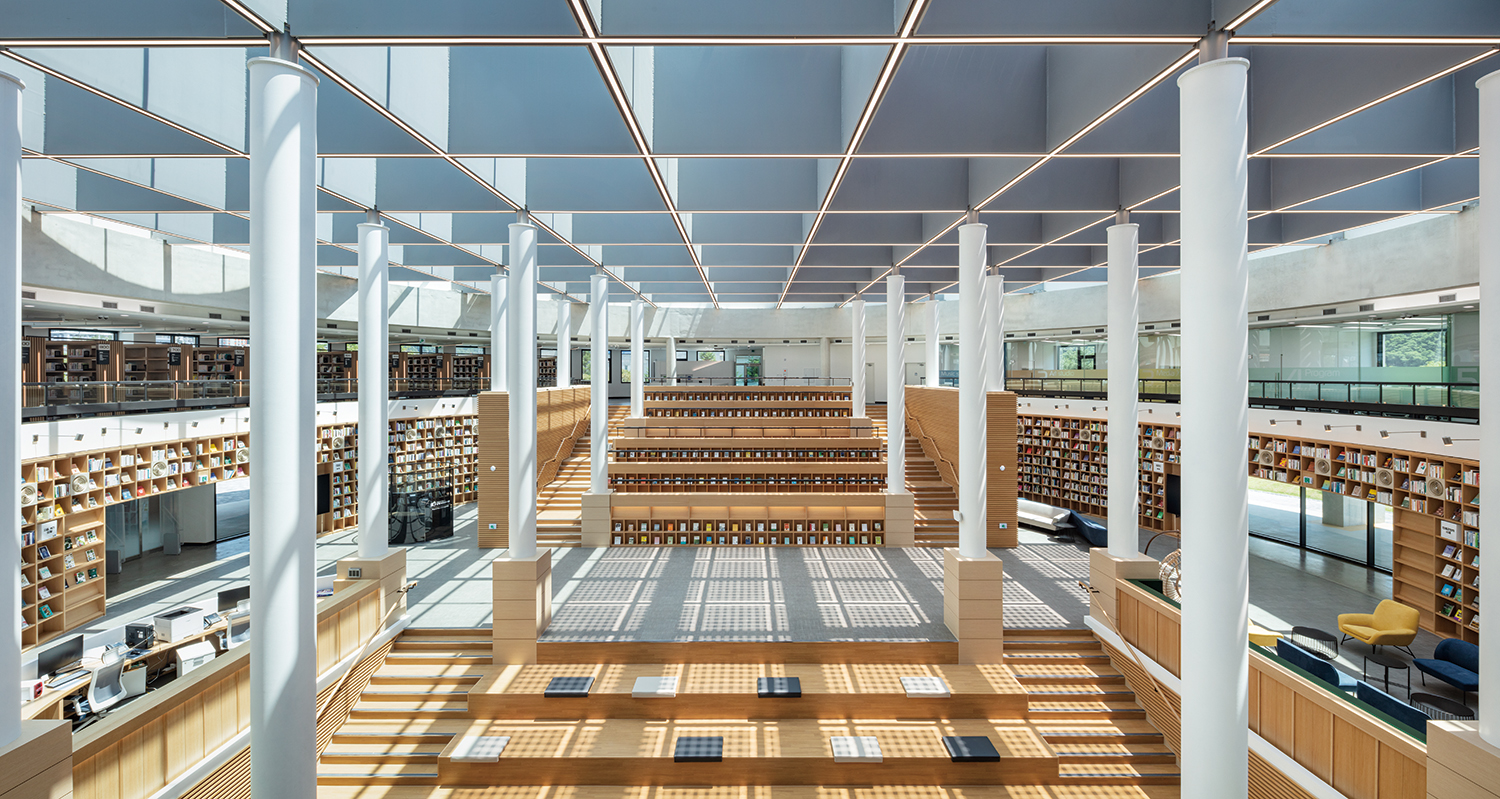
Cylindrical Volume and East-West Axis
The Inje Miracle Library serves as a landmark at the entrance to Inje-gun, delivering a first impression of the city to its visitors. Proposed in a circular form to allow easy access from any direction, the building maintains a consistent frontality. This design solution encapsulates the relationship between the observer and the observed, aggregation and focus, and programmatically, the the binary opposition of concentration and dispersion. The cylindrical volume, situated on a site surrounded by mountains on the northeast, is a pure form easily identifiable from a distance. This form intentionally creates a contrasting relationship with the residential area to the south, enhancing its symbolic power. Additionally, it accommodates the cultural axis extending east to west, representing a full stop where the axis is interrupted by a river.
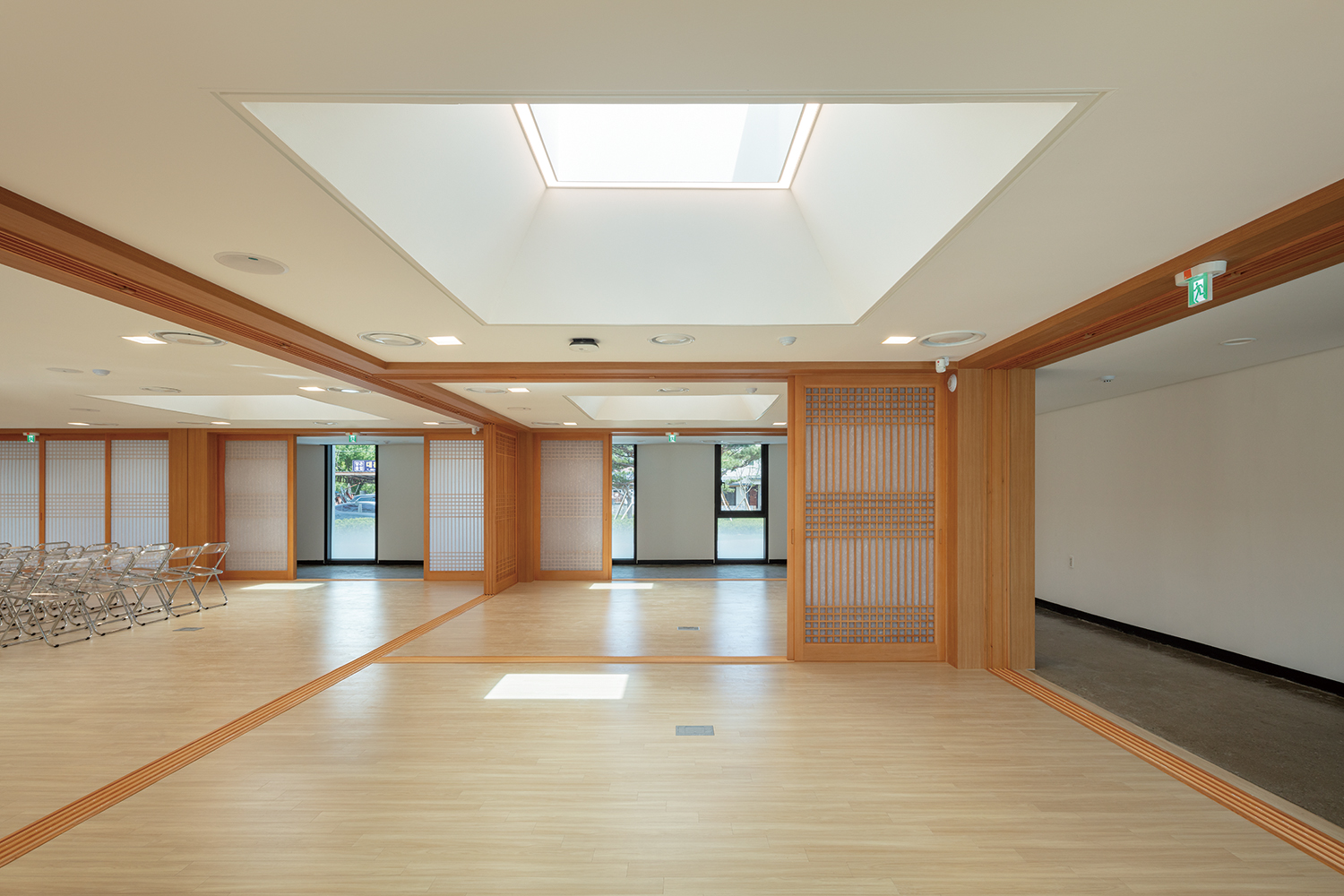
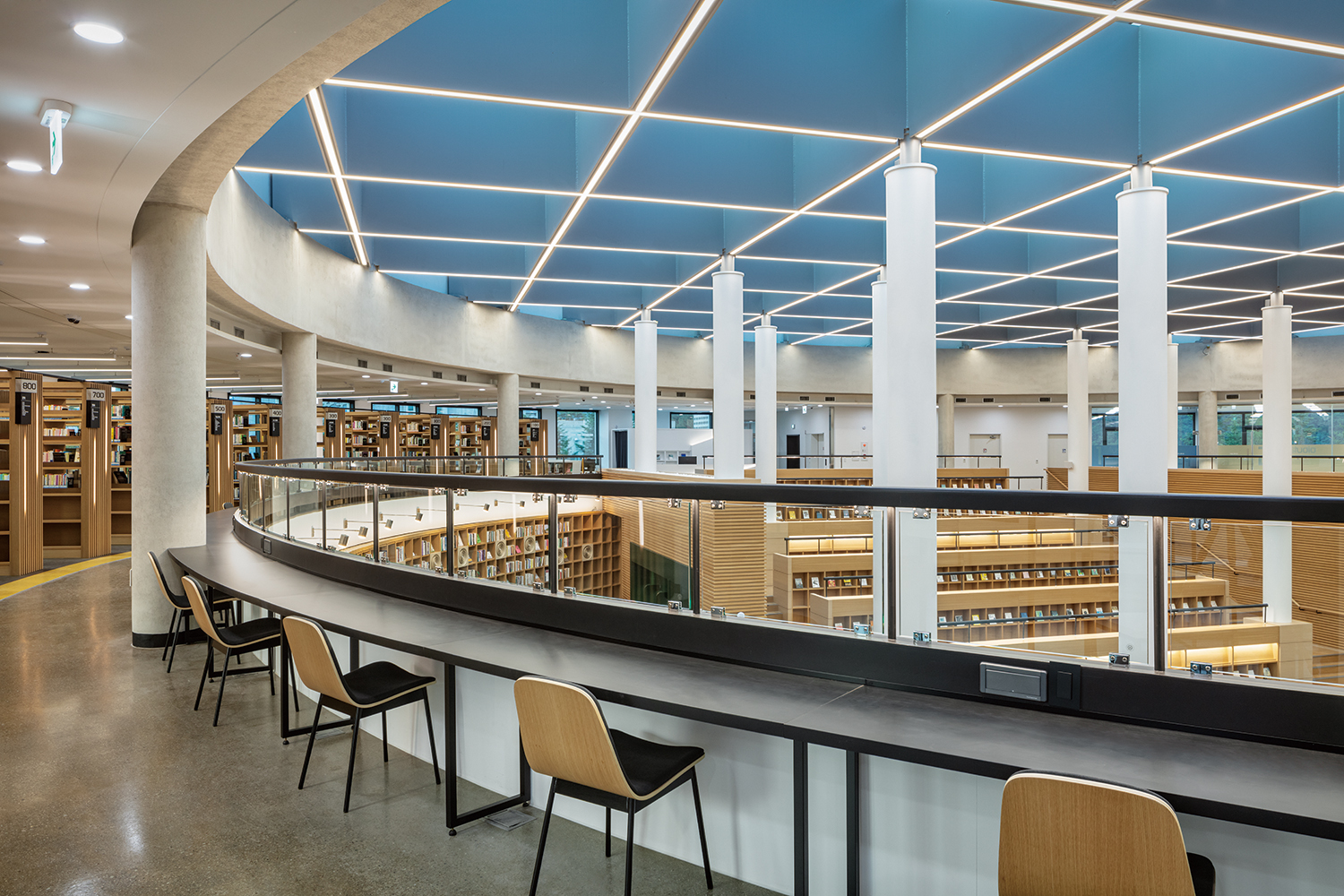
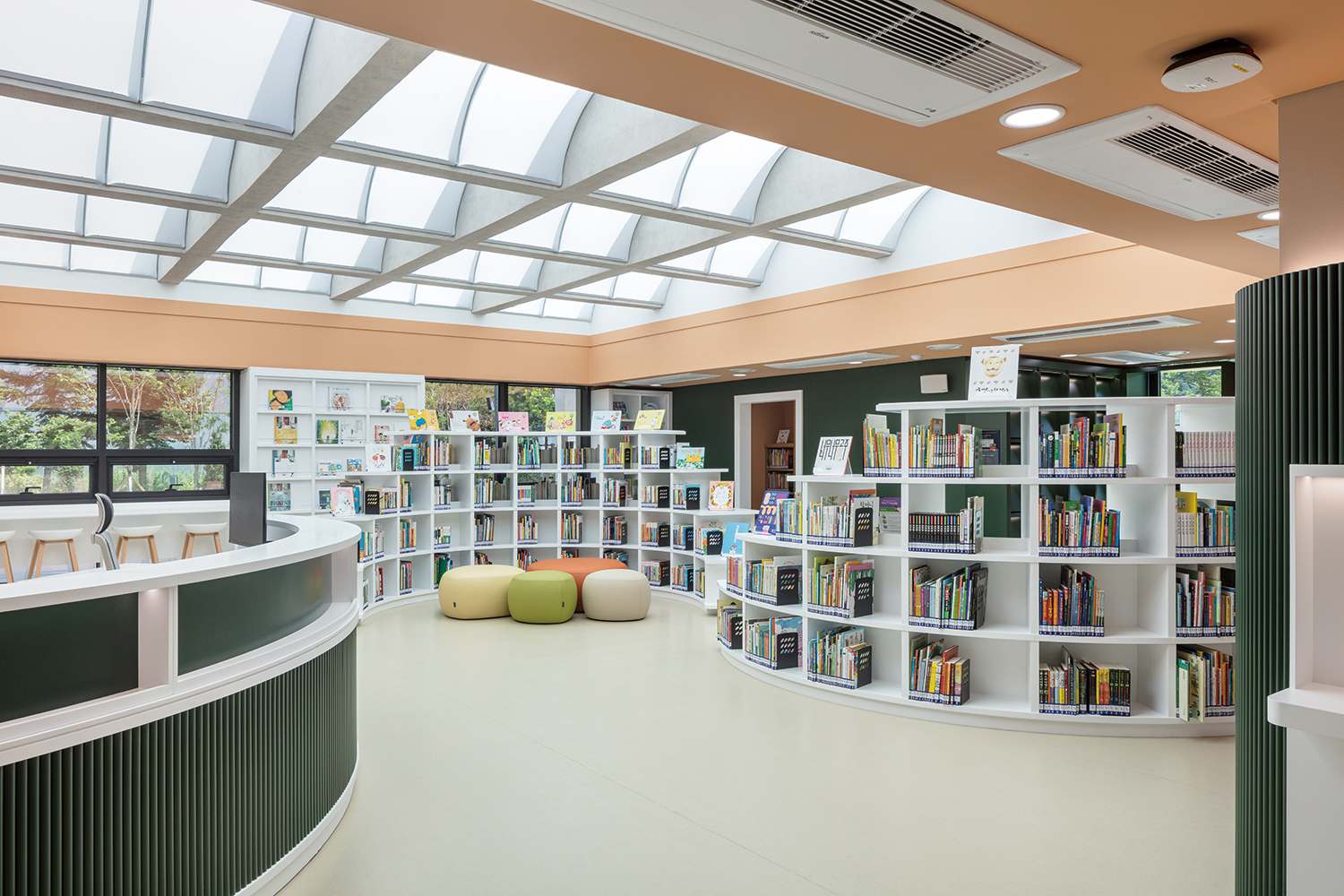
A Grid and Ring with Columns
The Inje Miracle Library began with a vision of creating a space that would blur the boundaries between the interior and exterior, organically and harmoniously merging such distinctions. It proposed a new concept for an open plaza, transitioning from an open place to an increasingly open space.
The gallery corridor wrapping the library forms a ring with 12 columns representing the march of time, offering users an aesthetic experience of the passage of time beyond a functional spatial corridor. Furthermore, the open hall features diagonally slanted stepped bookshelves and displays arranged in a square format. This interplay of circles and squares creates a grid pattern, promoting spatial harmony and adjustment. The columns inside the hall align with this grid, intersecting with circles, squares, and the main circulation axes, and the grid structure for the roof and lighting has also been harmoniously integrated.
The library’s roof plan maximises natural light through its skylights, aligning with Inje-gun’s slogan ‘Heaven-sent Inje’. This provides a comfortable and natural light level without artificial lighting, creating a pleasant environment inside the library. It offers users not just a space for reading or studying but a careful tuning between nature and culture.
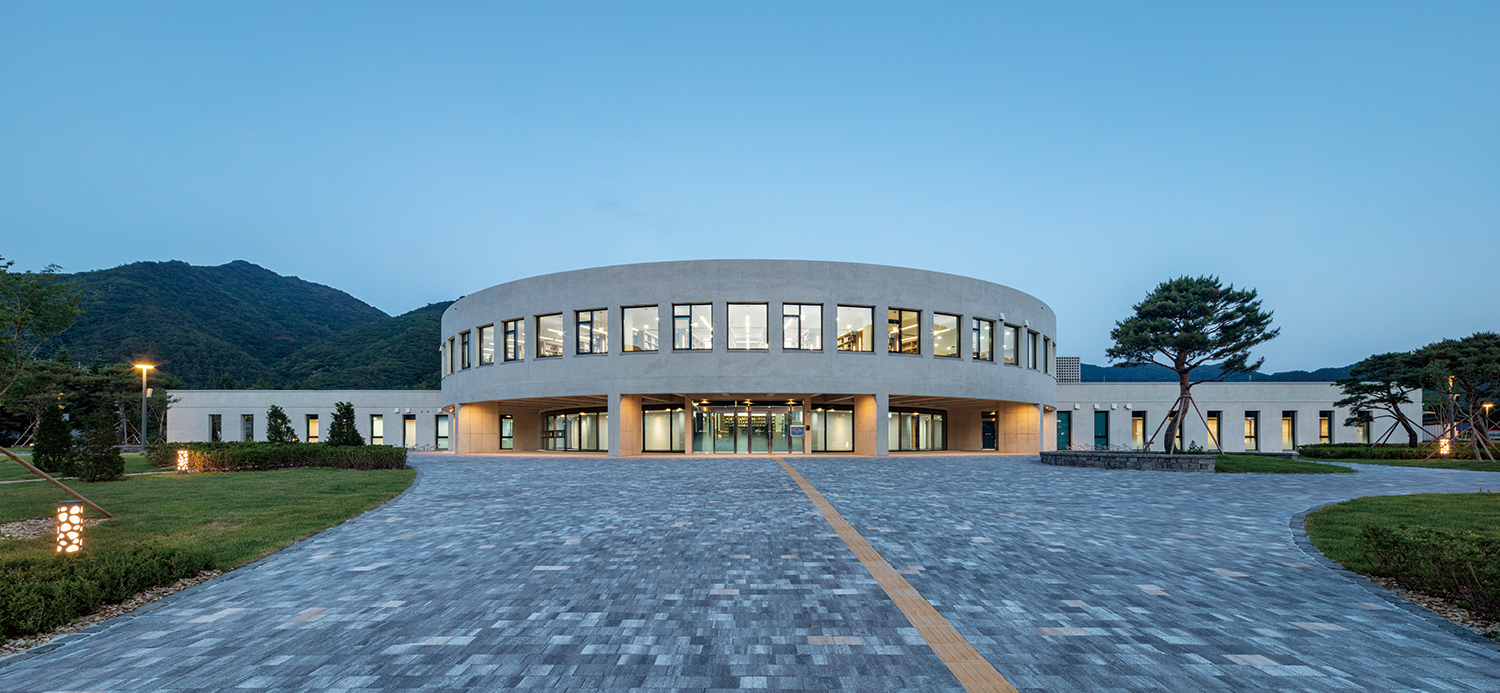
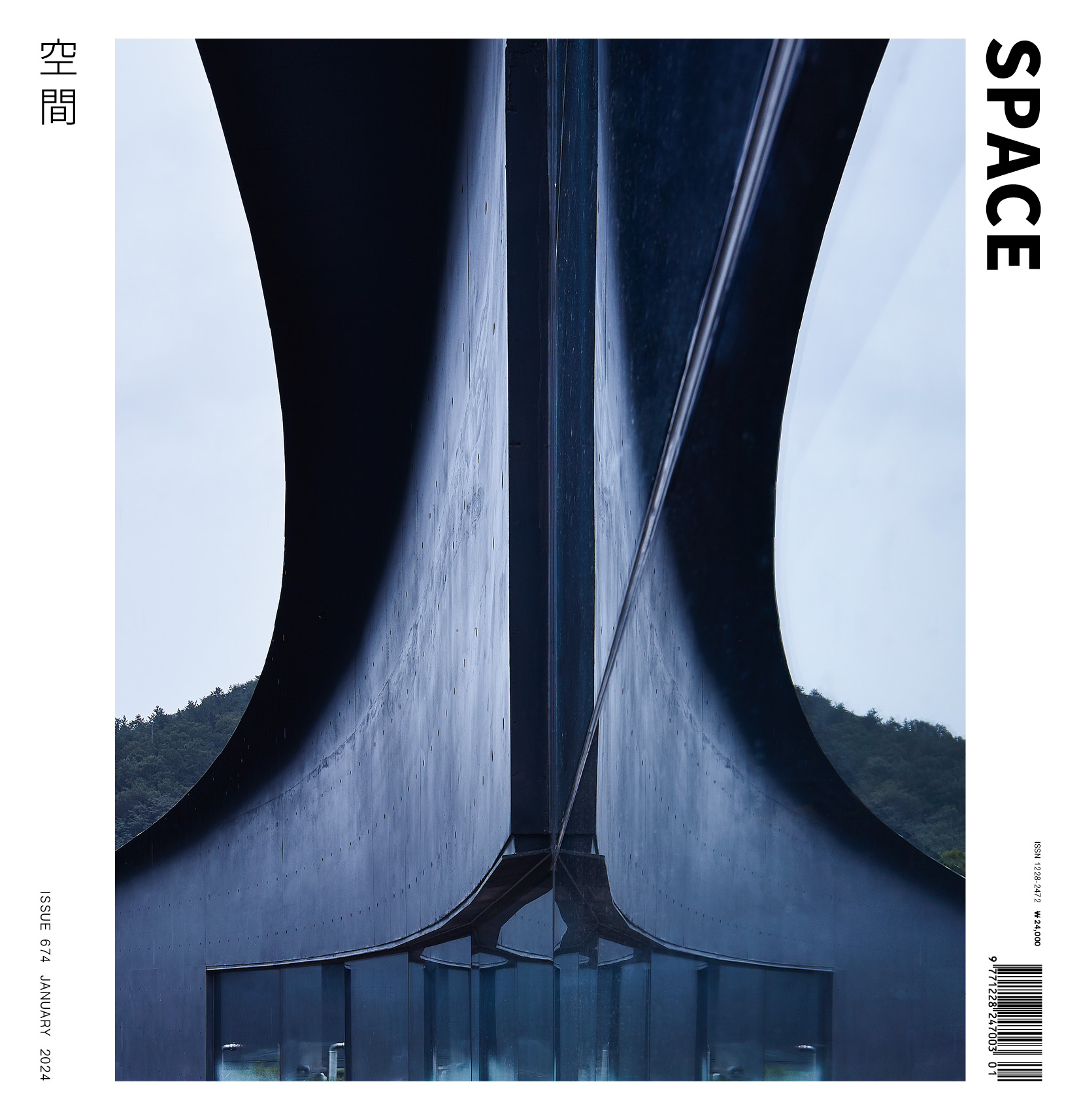
Lee Sang Yun (Yonsei University) + Zian architect
Kwon Jaebum, Kim Kangsu, Huh Jihyang, Kim Hyungjo
52-7, Inje-ro 140 beon-gil, Inje-eup, Inje-gun, G
educational research facility
9,993.7m²
2,225.71m²
2,996.4m²
B1, 2F
49
11.55m
22.27%
25.81%
RC
concrete block, exposed concrete
water paint, concrete polishing
Seum Structural Engineering
Suyang Engineering
Hannarae Construction
July 2017 – Nov. 2019
June 2019 – June 2023
9.2 billion KRW
Inje-gun Office
HEA
A.tree design studio





