SPACE January 2024 (No. 674)
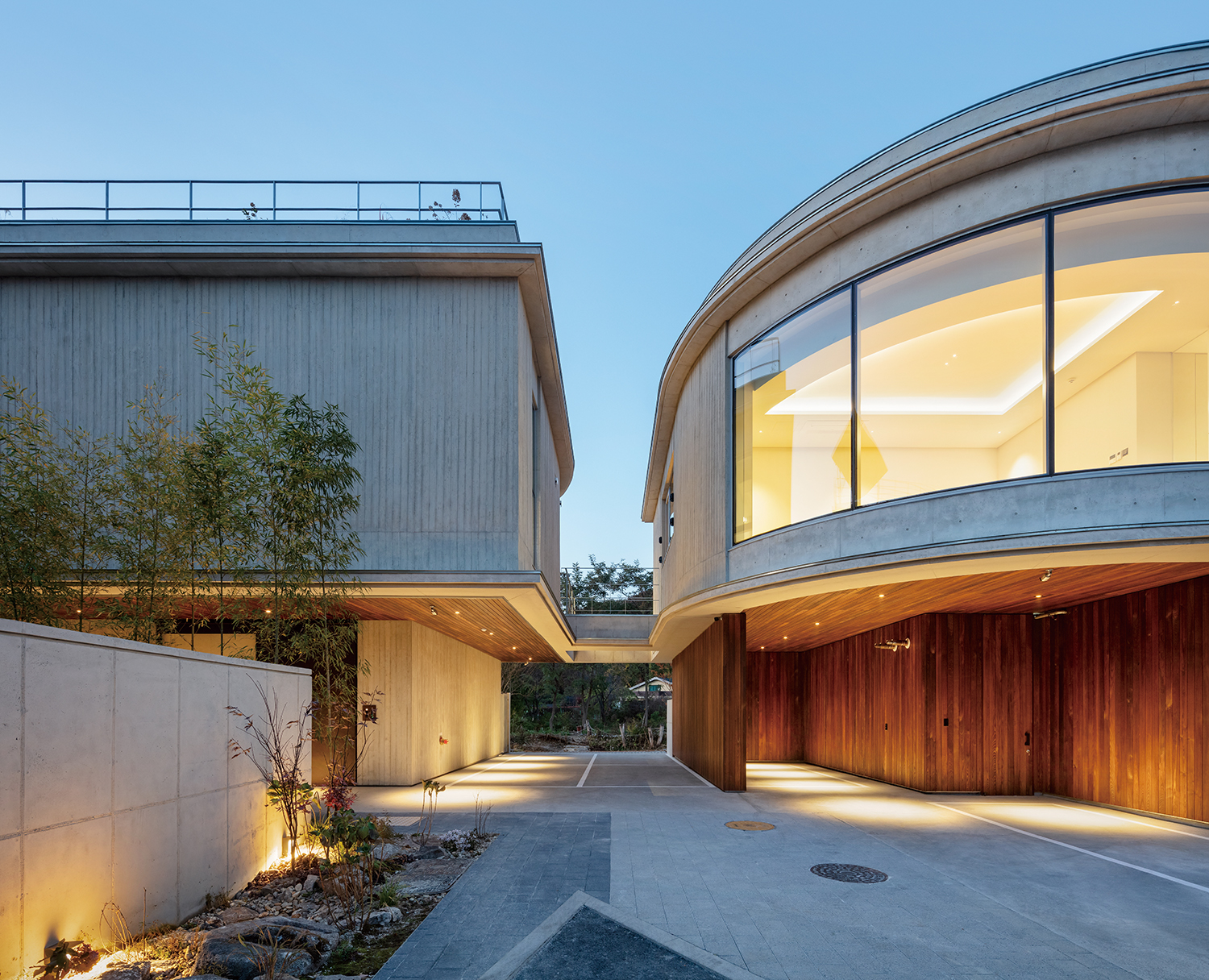
The site of this structure is located in a housing complex in Shinwon-dong, Seocho-gu, near Yangjae Flower Market Center. With a rural setting rarely seen in Seoul, the site has a view of the Guryongsan and Ansan Mountains to the northwest and the Yeouicheon Stream nearby. The project, as headquarters of the client’s company and as a residential space for his family, required the harmonious combination of being together and maintaining a degree of separation on a single site.
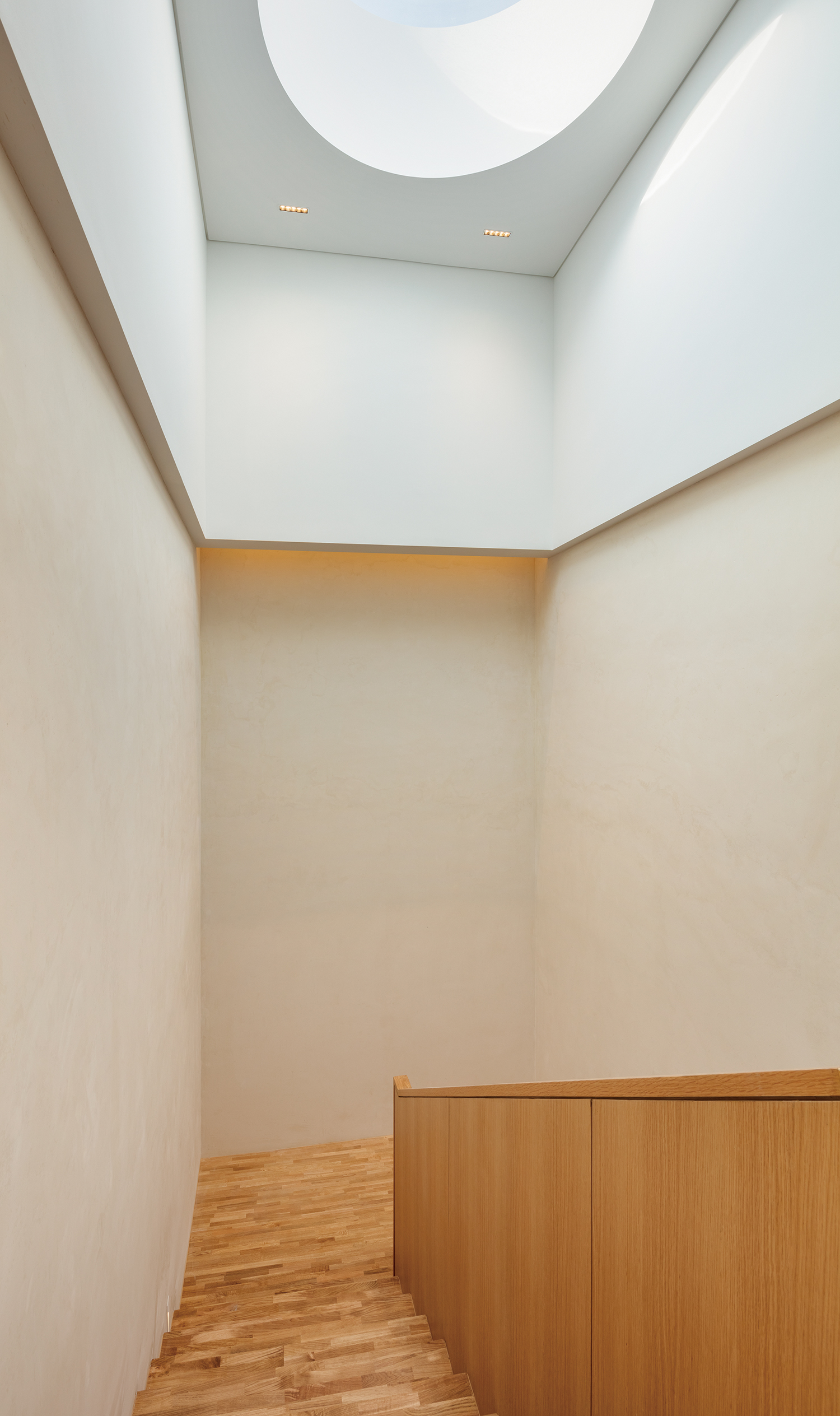
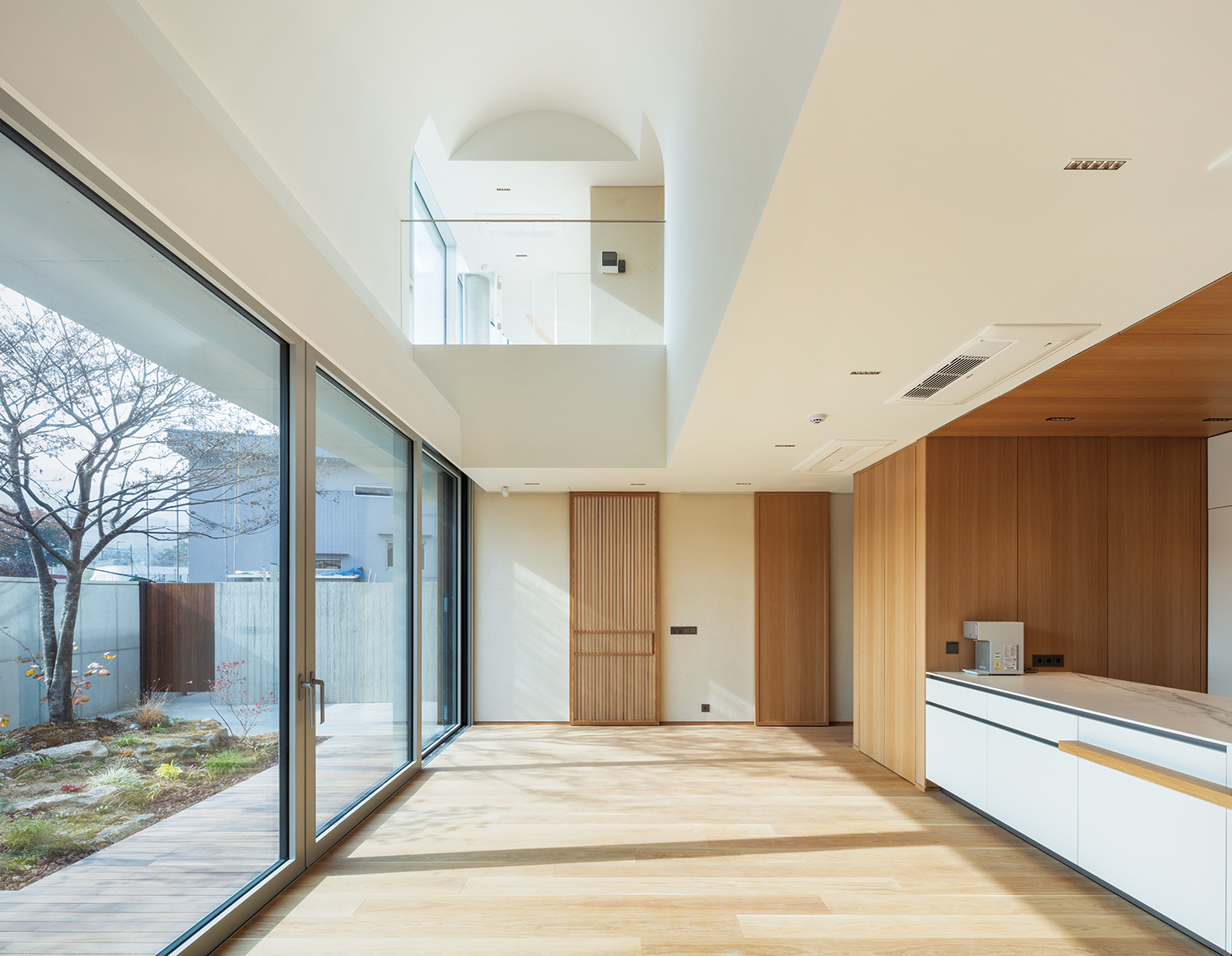
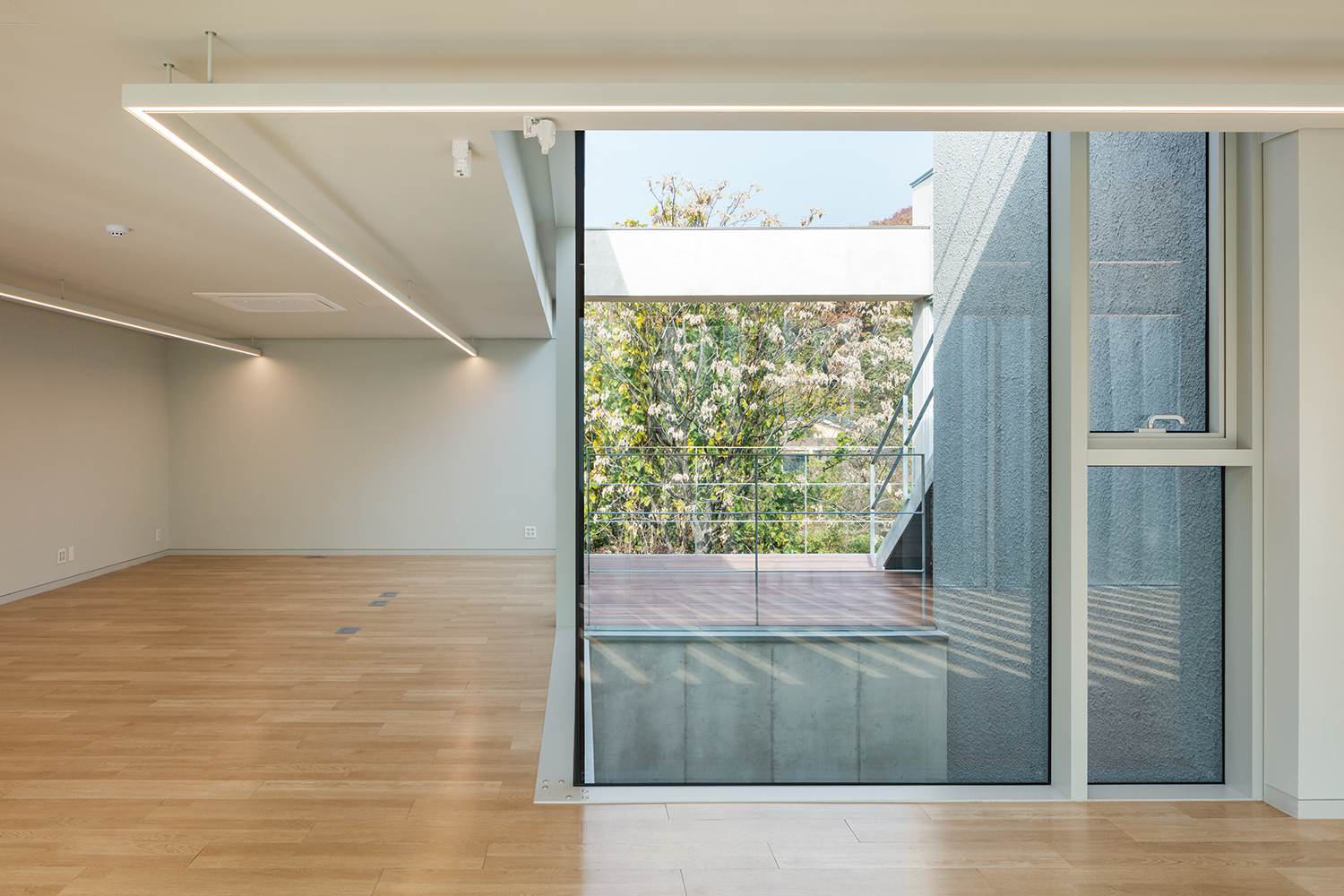
The site is directly adjacent to a line of different kinds of houses on three sides, except for a magnificent view to the northwest. As it was difficult to establish a relationship with the neighbours in terms of design outlook, we divided the office and house into two masses and shaped them so that they would relate to each other, taking full advantage of the views, sky, and light. Wide openings were planned without compromising privacy on the elevations that are not blocked by the neighbouring houses, and a second skin was added to the elevations adjacent to the houses. The two volumes have been placed as if they give way to each other. The corners between the masses are staggered curved surfaces to create a sense of sculptural unity and privacy. The curved surfaces also act as a device that ensures a smooth approach to the building.

Where there is no borrowed scenery, I placed a garden, sunken garden, and courtyard nearby to bring nature into the building, and encourage light from the skylights fill inside the building. In the house, the hierarchy of spaces is based on the views that are near and those at a distance. The spaces where the client couple will spend most of their time have been placed at the position which commands fine views of the cosy courtyard and mountains. The master bedroom is in the best position to enjoy views of the mountains in the distance, and the foot of a mountain can be seen even from the bathroom with its terrace. The small garden at the entrance of the house is connected to the living room, and it is a courtyard for the lady of the house, whose hobby is nurturing bonsai. When the large sliding doors in the living room are open, there is no boundary between inside and out. Rooms for their grown-up children, who visit occasionally, are located on the first floor and in the basement. The office building for the employees was planned so that they would be able to experience natural light at every point of the circulation, with large terraces on which to relax and enjoy the view. At the request of the client, I planned a garden on the rooftop for barbecues with employees and a sports area in the basement with a sunken space. The two buildings will grow and take root on the site, communicating as part of a physical and emotional relationship as time goes by.
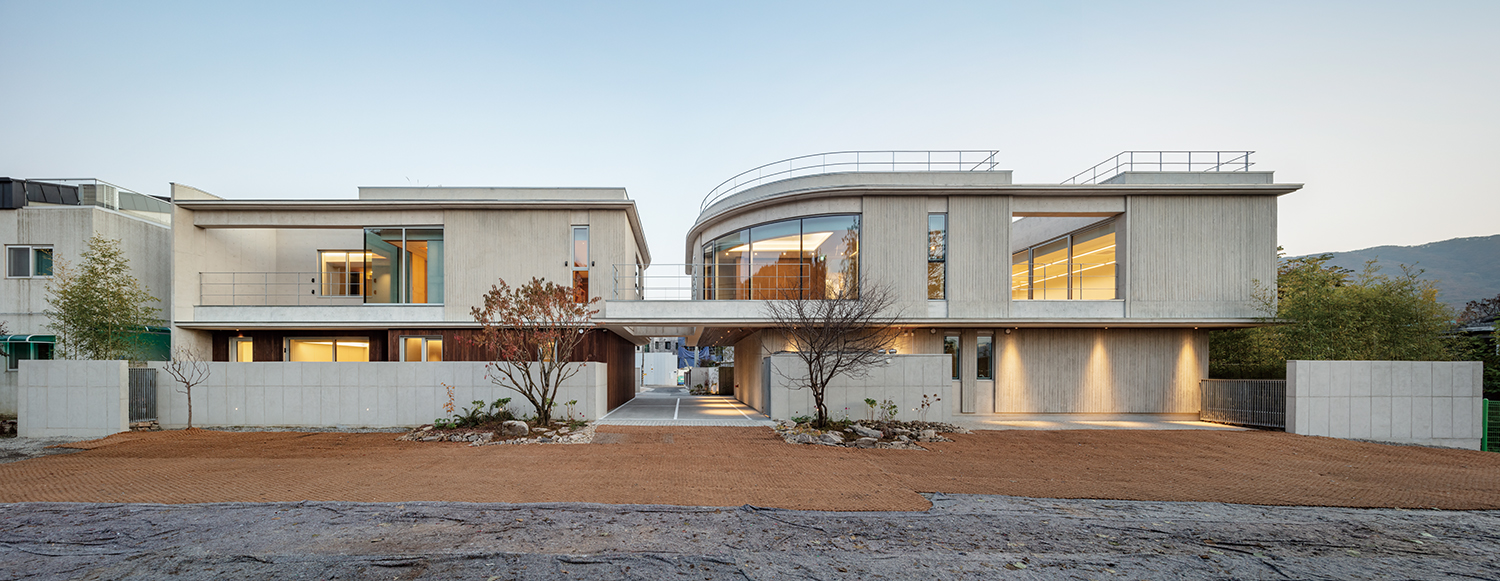
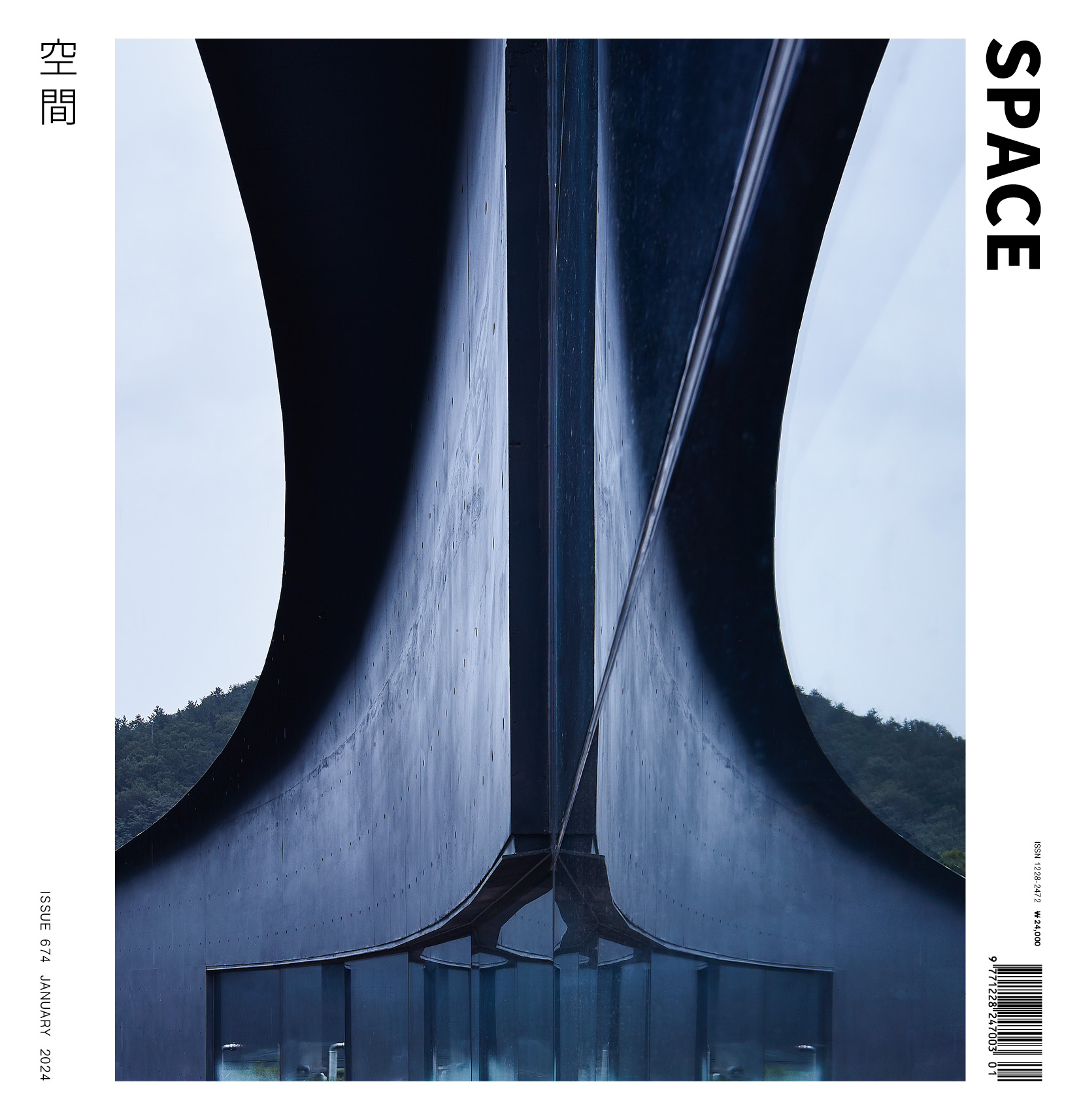
ITM YOOEHWA ARCHITECTS Co.,Ltd. (Yoo Ehwa)
Yun Ahyoung, Tanaka Toshiharu, Choi Heeyoung, Han
5-2, Bonmaeul 1-gil, Seocho-gu, Seoul, Korea
neighbourhood living facility, single house
777m2
386.55㎡
1167.26㎡
B1, 2F
8
7.9m
49.75%
72.73%
RC
exposed concrete, wood, stone, HDG steel plate
HR steel, wood, natural veneer, wood flooring
SJ ENC
SEOWON Energy & Environment Co.,Ltd.
HANKOOK TEC
THE FRAME ARCHITECTURE Co.,Ltd.
Mar. – Dec. 2020
Dec. 2020 – Nov. 2021
Semyung MD Co., Ltd.
Seven dwarf of forest (Cho Soohwan)





