SPACE January 2024 (No. 674)
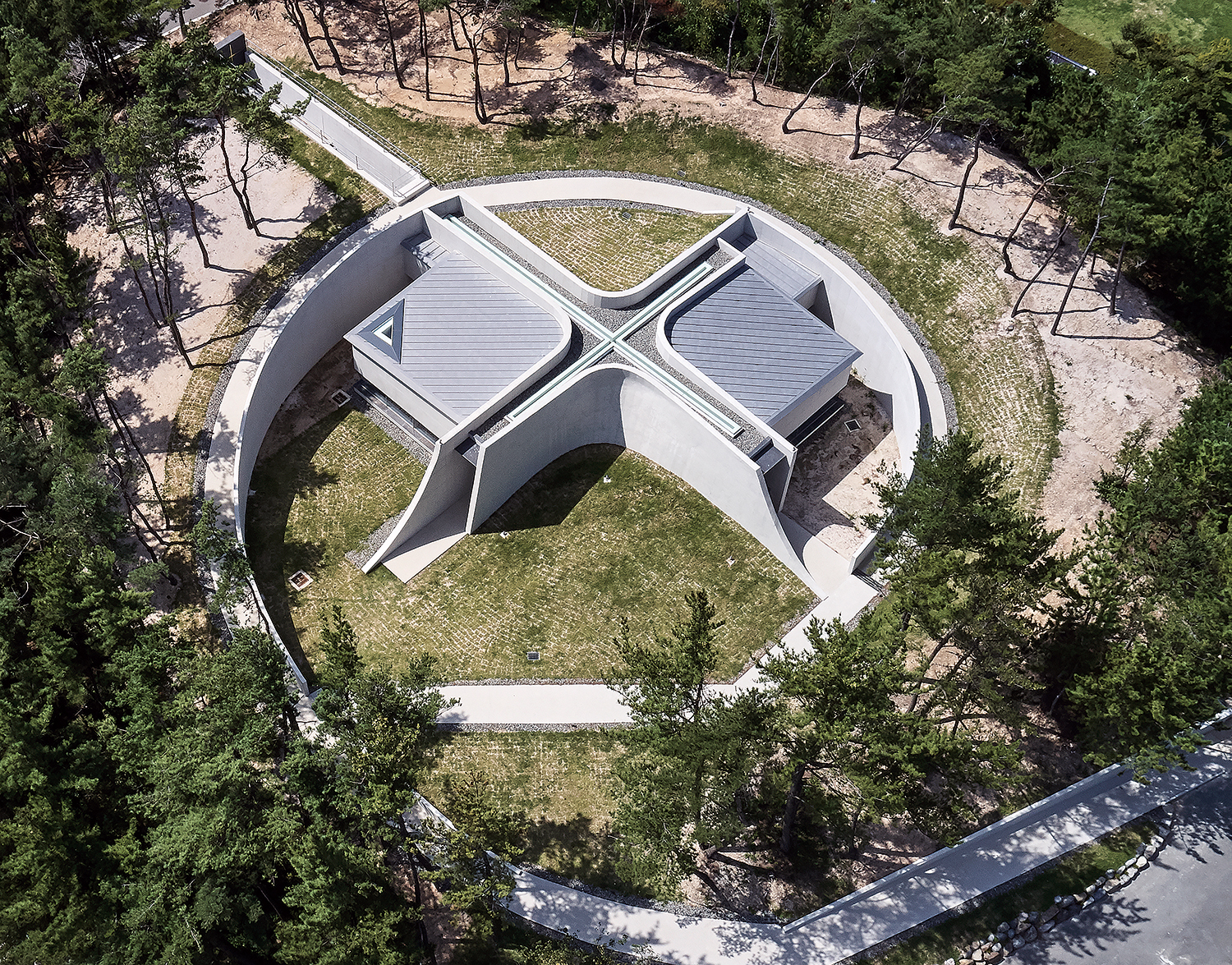
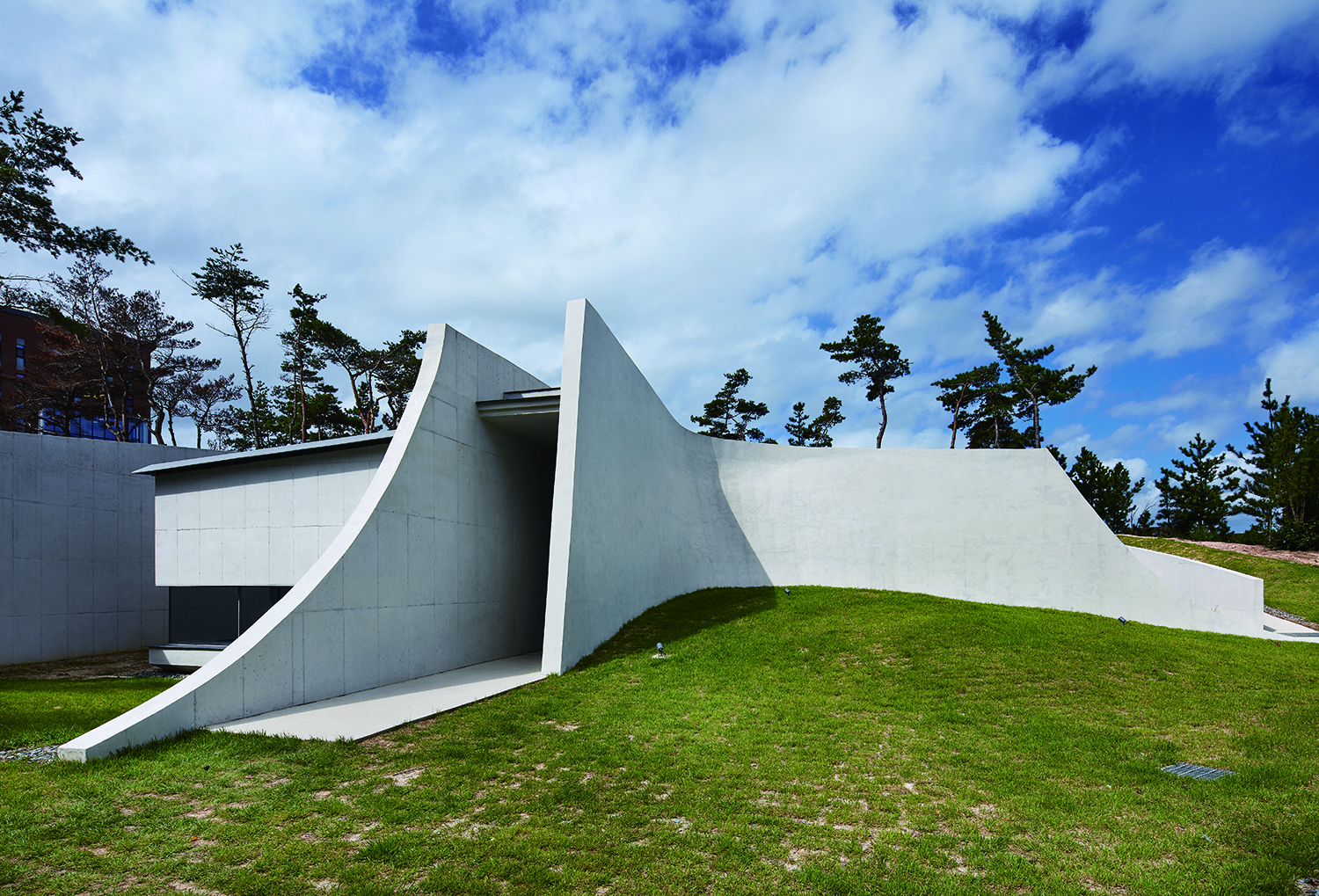
Voice of Heaven began as a response to a private donor’s request to build a prayer room (chapel) for students at Handong University. There were several proposed sites for this prayer room on campus, but I chose the current site without hesitation. From the sky, the university campus looks to my Christian eyes like lamb, and a small hill in the centre attracted my attention. I wanted to carve a cross into this place so that it would be visible from surrounding university buildings.
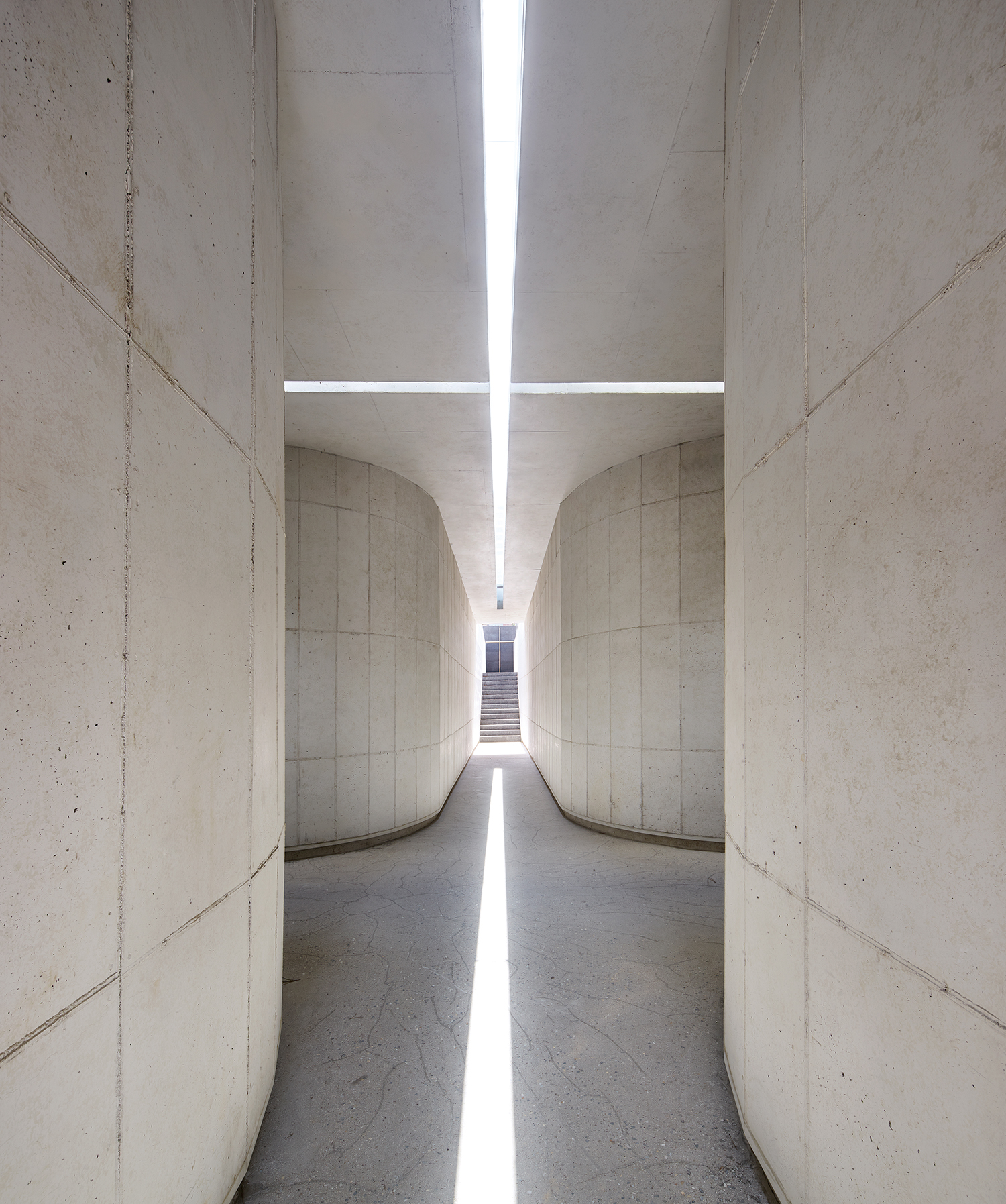
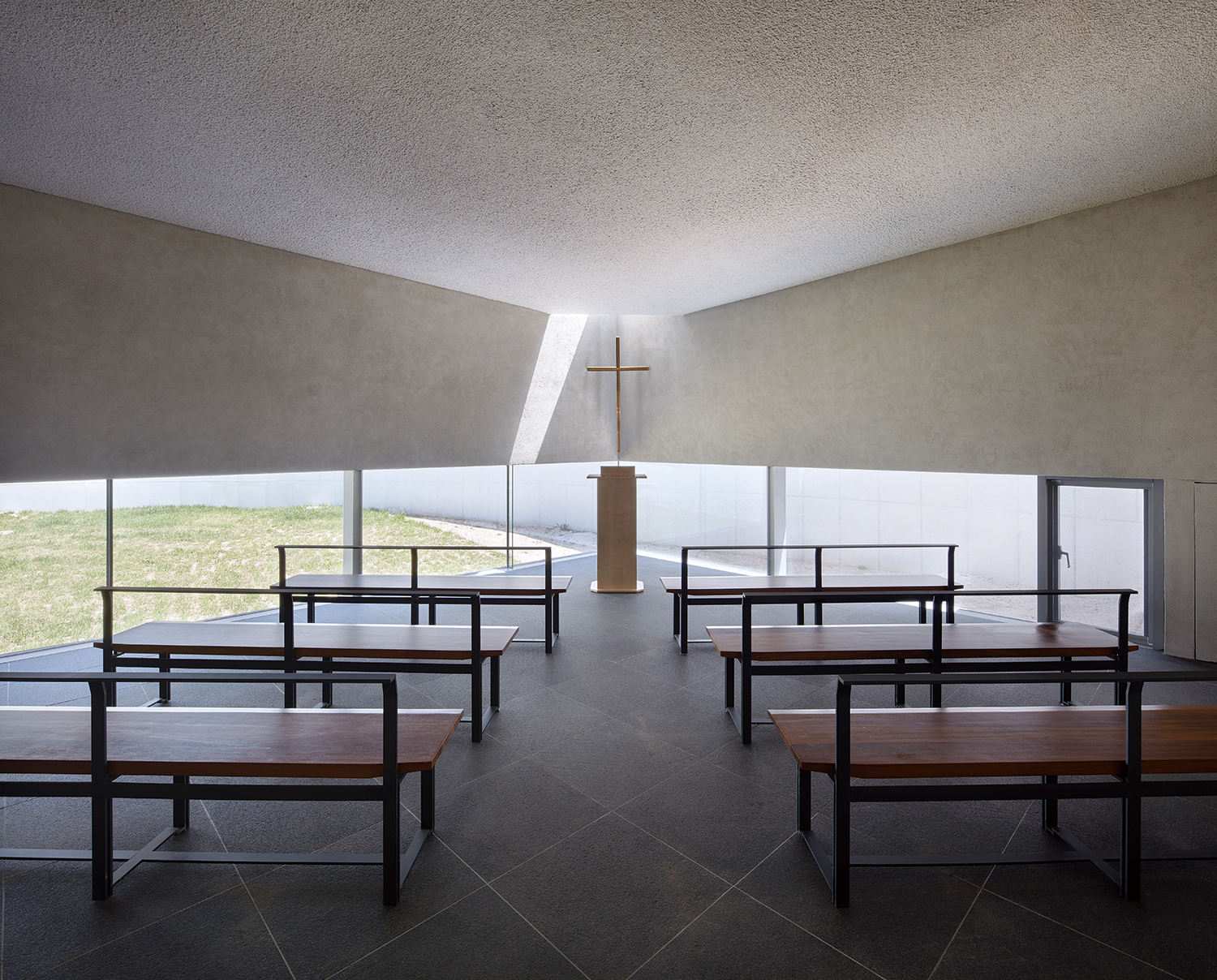
Given the limited budget, from the outset I established the design direction as a sculptural language of meaning without any finishing details specified. I wanted to take advantage of the site conditions but to also stay faithful to its purpose as a prayer room rather than cramming all the functions into the one building. I created a crisscrossing path, then arranged the two prayer rooms around it, and subsequently introduced a ‘path of contemplation’, a circular ramp that wraps around the outside of the building, following the slope of the site. The beginning of the hill is the beginning of prayer.
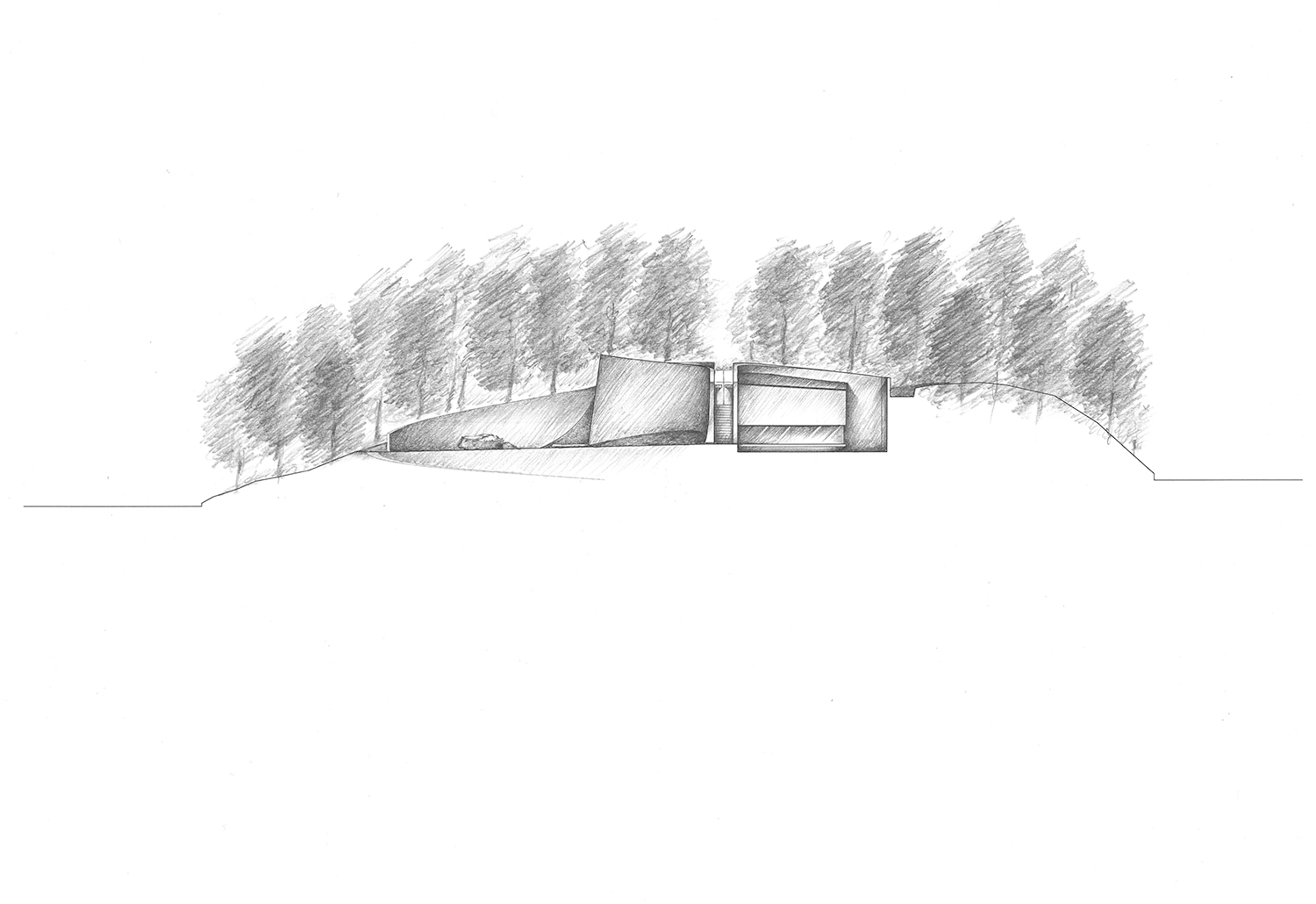
The flow of a single path of contemplation continues inside and out. The entryway to the prayer room seems a bit narrow as it just meets the mandatory standard for corridor width, but I intended to maintain a reverent atmosphere by allowing people to enter one by one. The ceiling of the prayer room is supported by cantilever instead of columns to capture the concept of a solemn cross of Christianity. When sitting in a chair, one can communicate horizontally with nature outside, while above the cross in the prayer room, natural light enters through the skylight to communicate vertically with the sky. By communicating with natural light in both horizontal and vertical directions, the structure takes on the meaning of the cross. From the moment one enters the building, a light through the skylight makes one experience the Cross, and the projected light captures the passage of time in space.
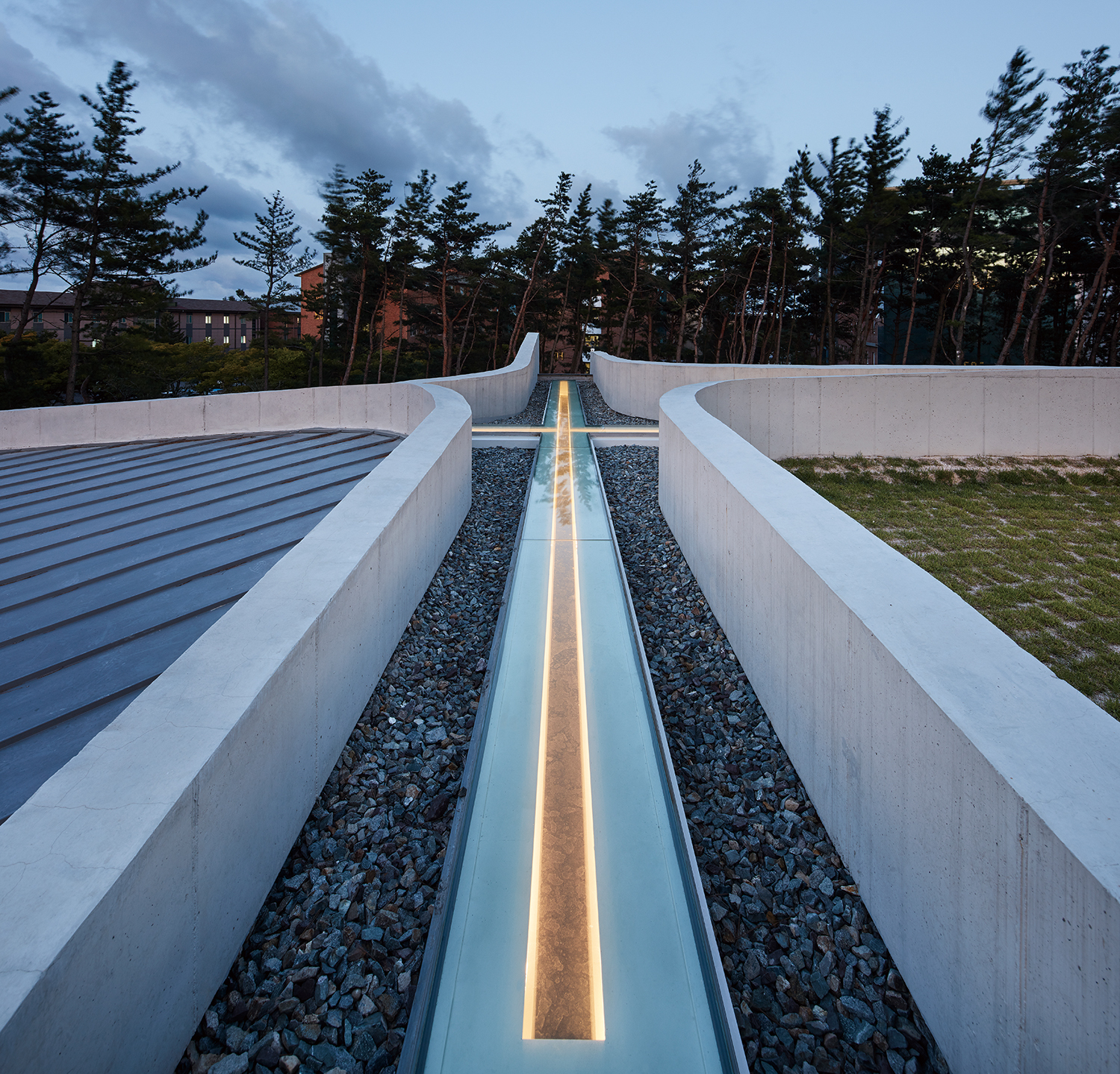
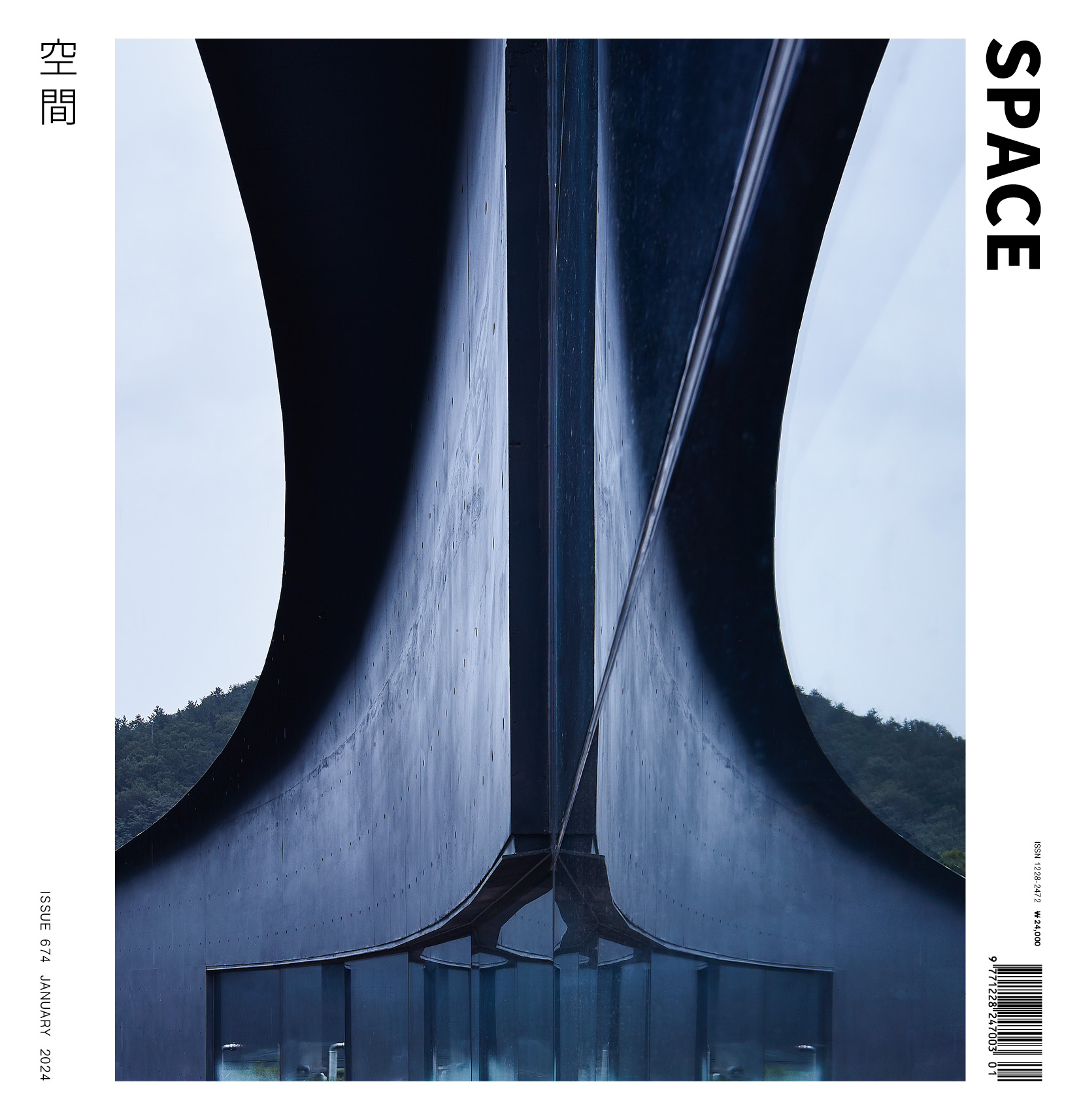
ITM YOOEHWA ARCHITECTS Co.,Ltd. (Yoo Ehwa)
Kim Hansung, Tanaka Toshiharu, Yu Eunbin
558, Handong-ro, Namsong-ri, Heunghae-eup, Buk-gu
educational research facility (prayer room)
327,084m²
190.21m²
190.21m²
1F
1
5.8m
12.89%
39.86%
RC
exposed concrete, zinc
plaster, terra cotton spray, stone
YOON Structural Engineers
SEOWON Energy & Environment Co.,Ltd.
HANKOOK TEC
ARCUS dnc
Apr. – Oct. 2021
June 2022 – Apr. 2023
795 million KRW
Handong University
bitzro & partners co., ltd.





