SPACE November 2023 (No. 672)
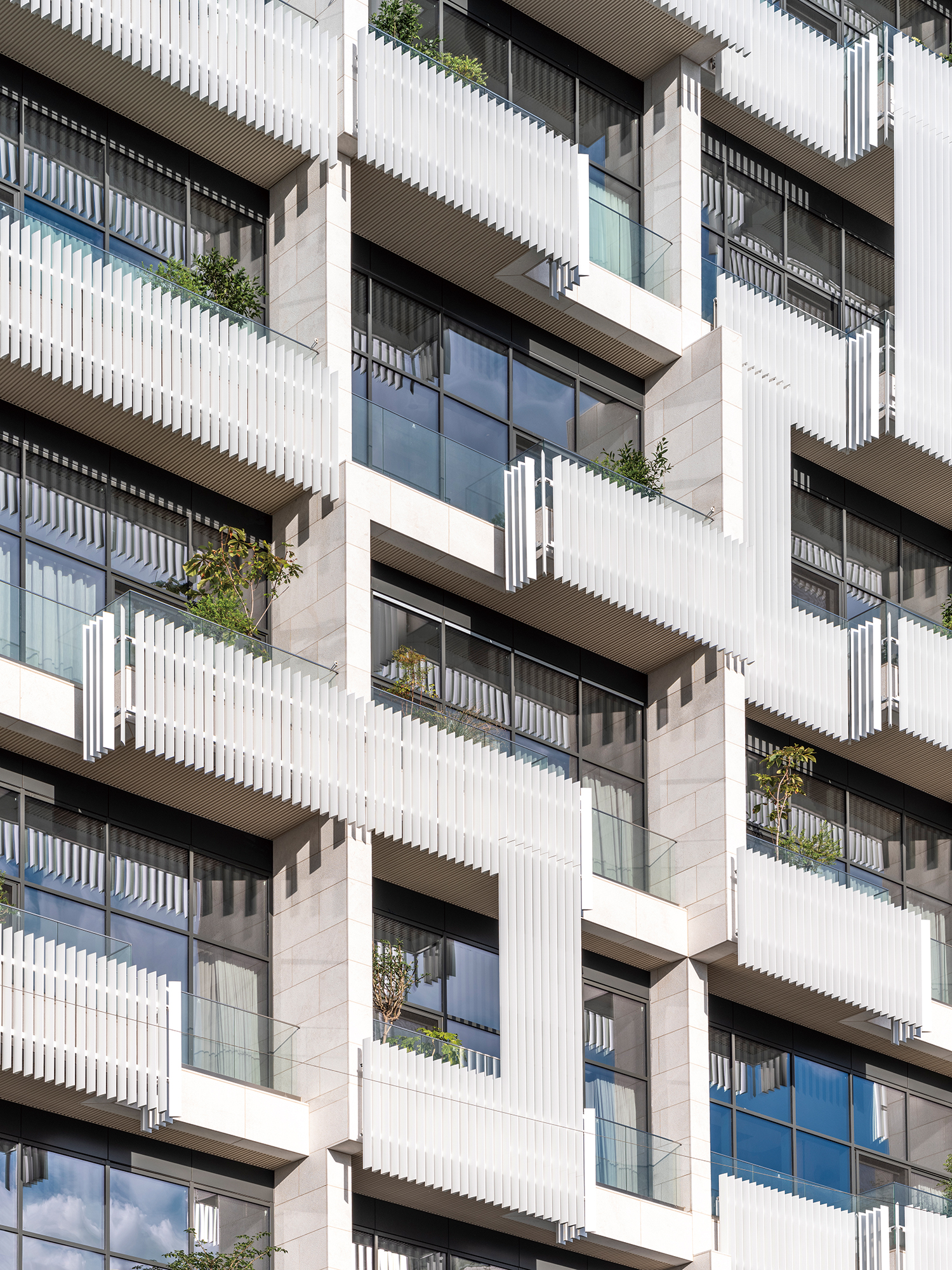
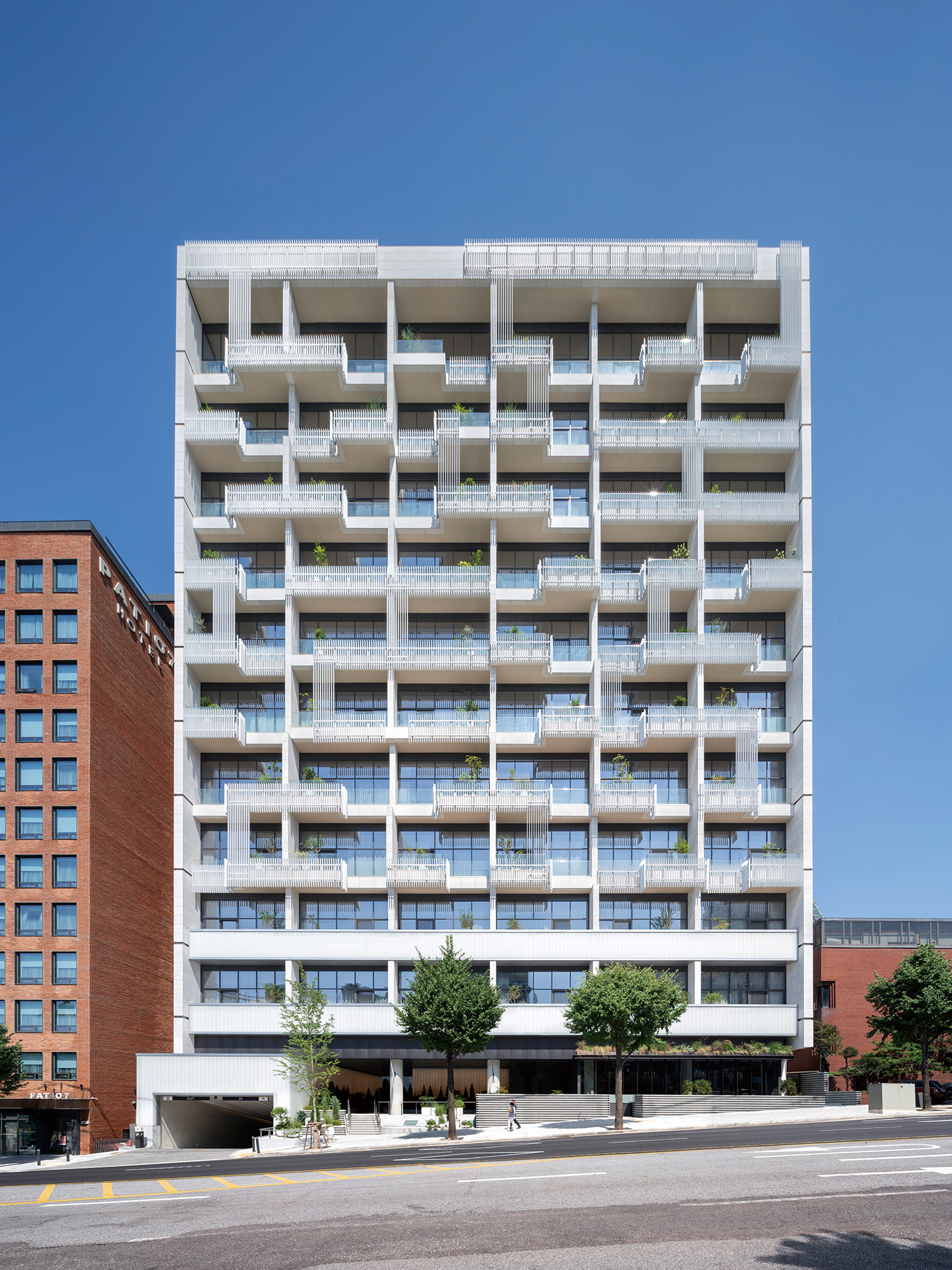
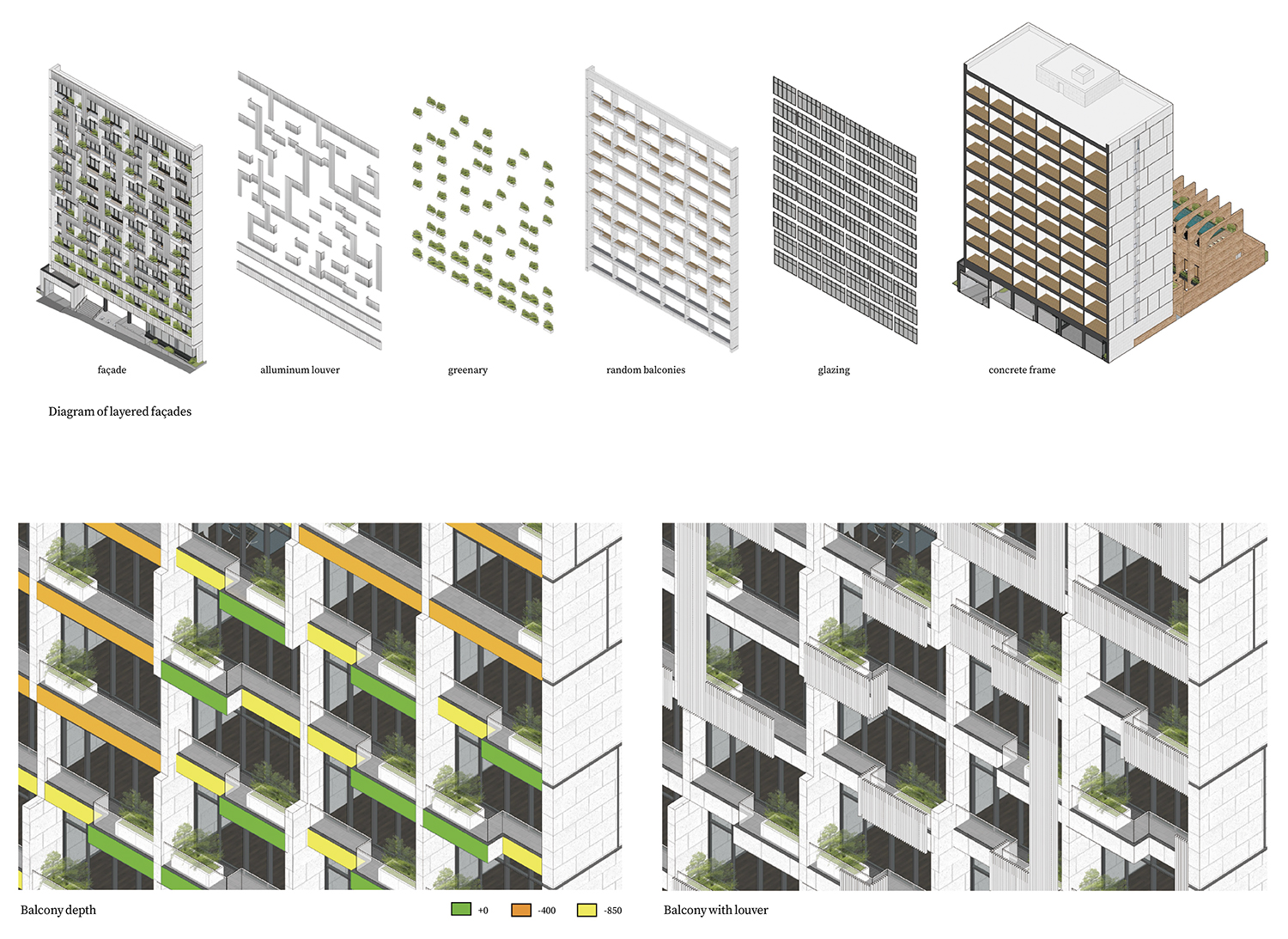
Located in the heart of Gangnam, Seoul, Ananti at Gangnam is a 110-room hotel with a gross floor area of about 16,770m2 on a 2,830m2 site, with five basement floors and 11 floors above ground. The area around the site is where the early development of Gangnam coexists with a rapidly changing present. Considering this context, we wanted to create a place that would positively affect the urban fabric and provides a new experience different from existing downtown hotels. In particular, the lower floors and underground spaces facing the narrow alley behind the hotel reflect the urban context by finishing the interior and exterior with red brick, the exterior material of the surrounding multi-family houses and neighbourhood living facilities. The natural stone and white aluminum louvers on the upper floors contrast with this and symbolise the future direction of the city.
As the hotel is situated in the centre of Gangnam, we wanted to create an extraordinary and anti-urban space that transcends the mundane. The exterior transitional spaces, such as the middle and back courtyards, block out noise and hustle and bustle, creating a serene and solitary space to maximise the privacy of visitors. In the underground space, where the main facilities such as the indoor pool, sauna, and exercise facilities are located, wide sunken areas were planned on three sides of the site to overcome the limitations of the underground, bringing the outside air and natural light deep into the interior.
The tranquil space that begins underground continues to the outdoor pool in the aboveground annex, and the arch post and beam structure that connects the retaining brick wall to the interior massing creates a unique experience of seeing the remains of a city. To give guests a sense of spaciousness that is difficult to achieve in everyday life, all rooms have been designed as duplexes with a 5.5m-height and suites that feature a comfortable and spacious living room and study.
Inside the room, curved ceilings finished with wood paneling, warm indirect lighting, and the futuristic, sophisticated bathroom, designed as a single, seamless unit using special materials, create a soft, comfortable space to linger in. The high, wide windows and planted balconies create a sense of openness and visual and physical connection between the interior and exterior (something not found in other downtown hotels). By integrating the architecture and interior design, the language and physical elements of the architecture are projected into the interior, including finishes, furniture, and lighting.

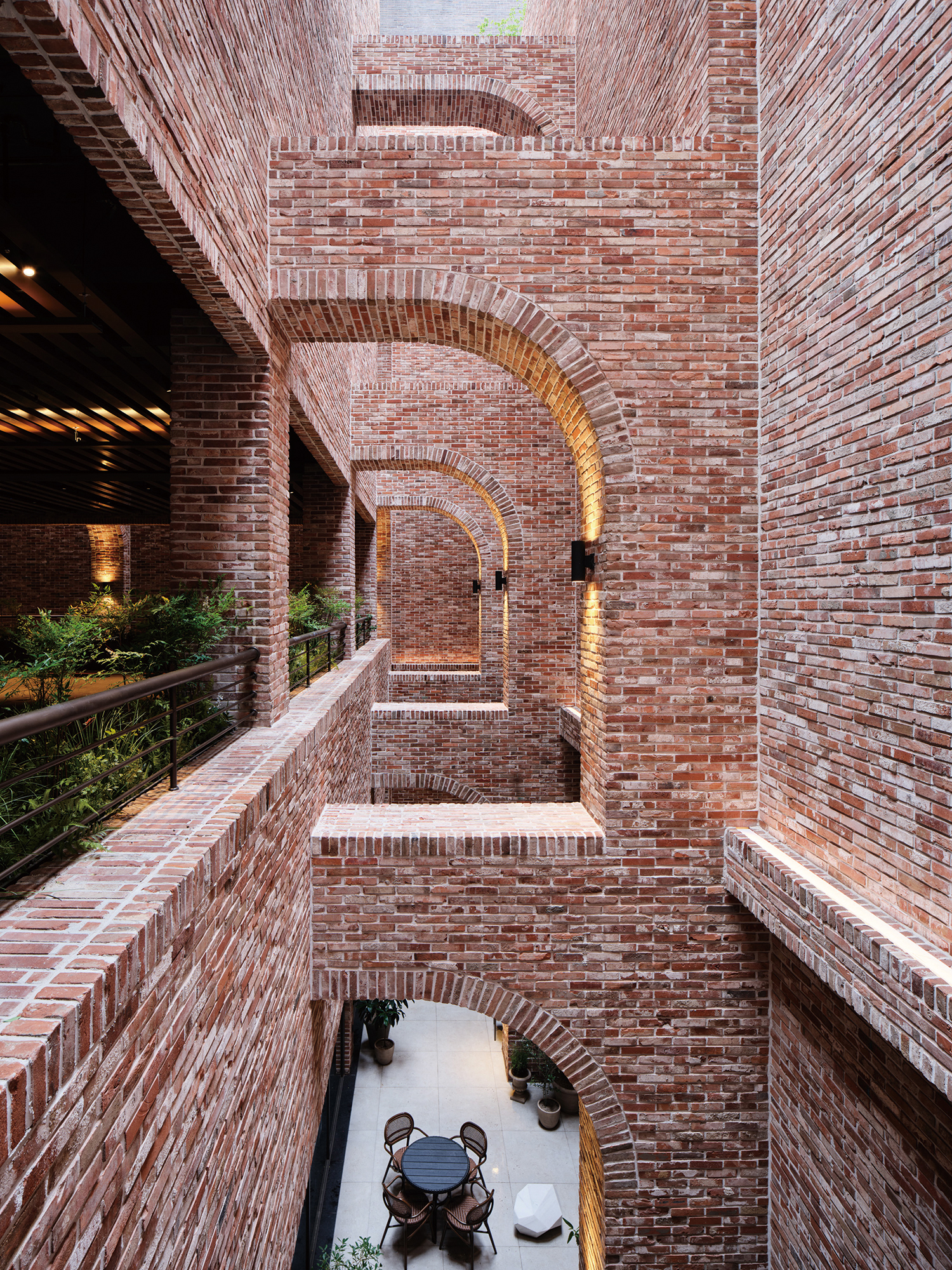
©Kim Donggyu
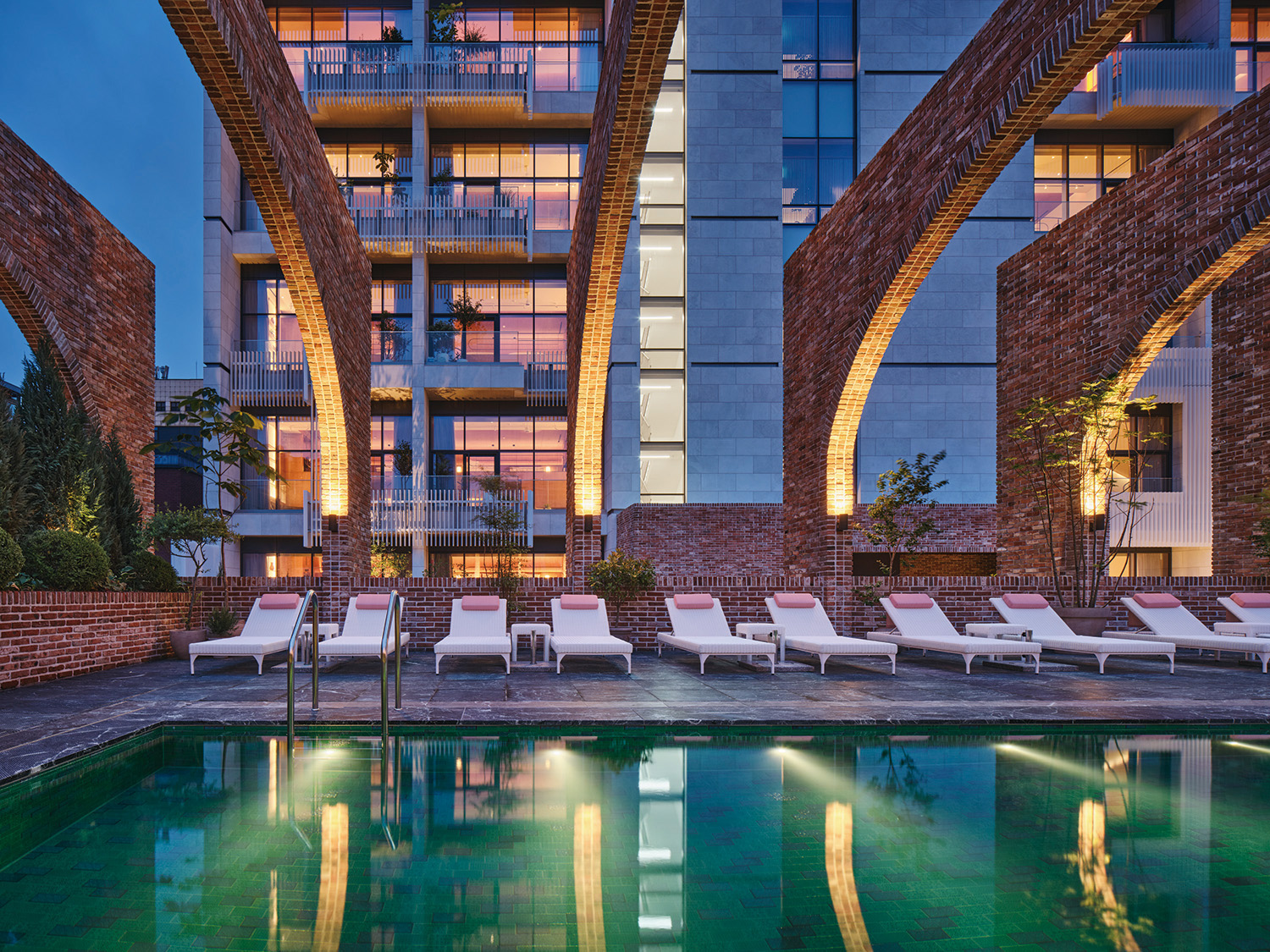
©Kim Donggyu

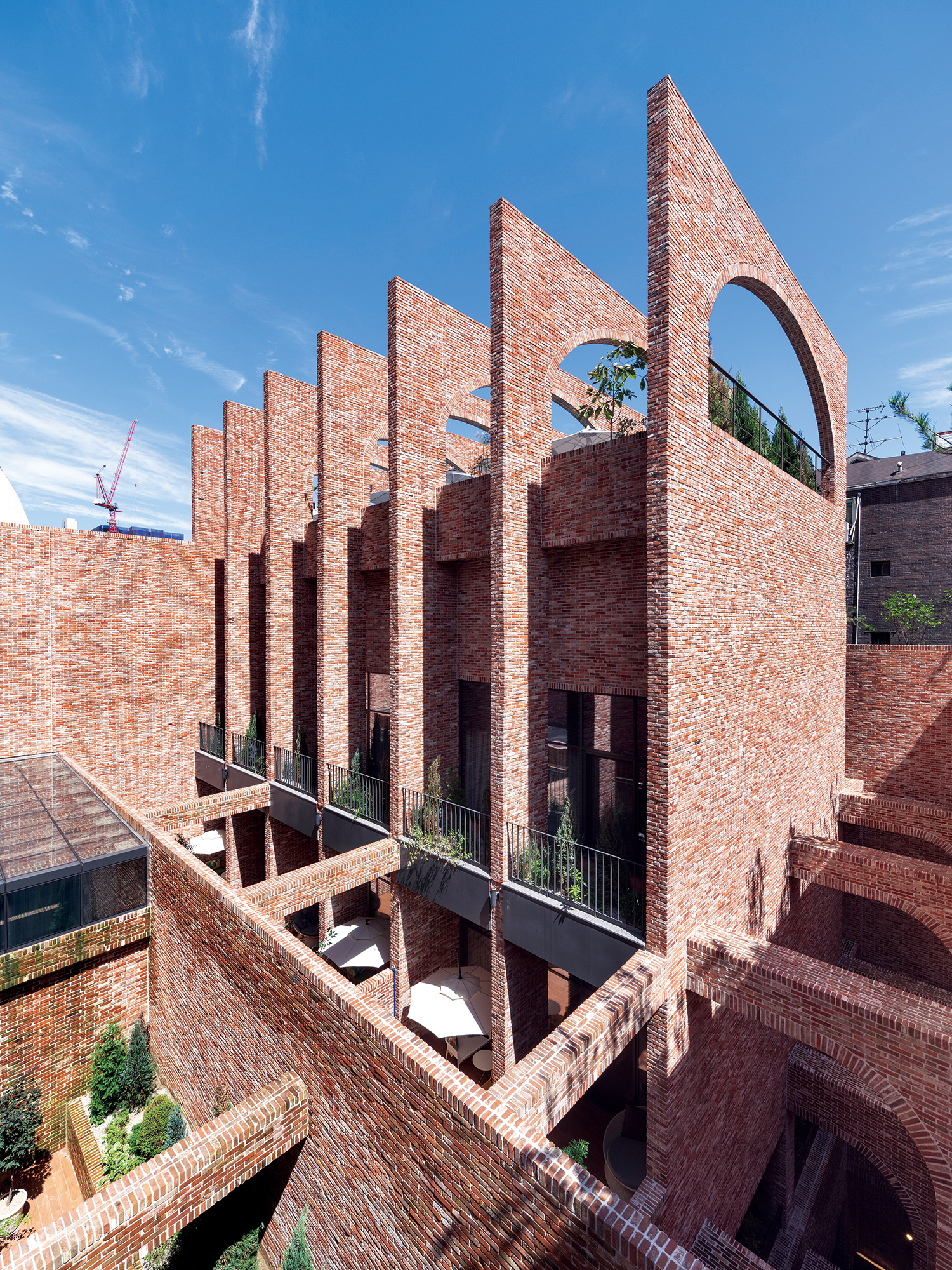

©Kim Donggyu

©Kim Donggyu
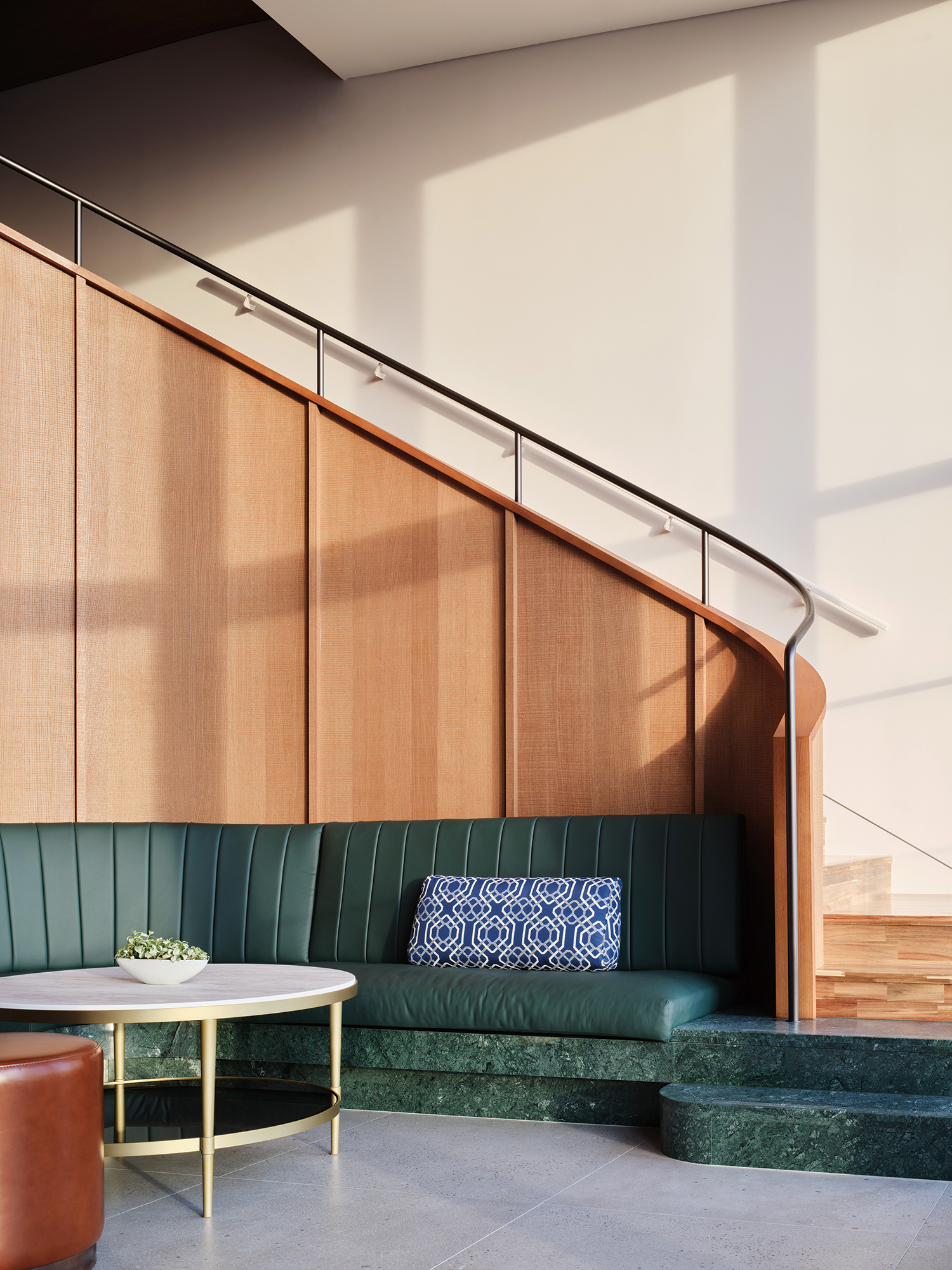
©Kim Donggyu
You can see more information on the SPACE No. November (2023).

Architect
SKM Architects (Ken Sungjin Min)
Design team
Han hyunsoo, Jo Pyungjae, Moon Kyungmin, Ko Eunhy
Location
734, Nonhyeon-ro, Gangnam-gu, Seoul, Korea
Programme
tourist accommodation facility
Site area
2,830.5m²
Building area
1,393.5m²
Gross floor area
16,770.2m²
Building scope
B5, 11F
Parking
110
Height
59.22m
Building to land ratio
49.23%
Floor area ratio
290.65%
Structure
RC
Exterior finishing
stone, aluminum louver, low-e double glass
Interior finishing
stone, wood flooring, tile, wood veneer, metal lo
Structural engineer
AJU Structure ENG
Mechanical engineer
JU-SUNG ENG.
Electrical engineer
NARA Engineering consultant
Construction
SHINSEGAE E&C
Design period
Sep. 2016 – Nov. 2018
Construction period
Nov. 2018 – Apr. 2022
Client
Ananti
Ken Sungjin Min
Ken Sungjin Min is constantly pursuing the expansion of architecture as a universal solution for our society and environment, as well as humanity and civilisation. This raises fundamental questions about the standardised way of life and its familiar practices, and discovers and builds new perspectives. With the belief that architecture can bring about positive change in culture and life, he is constantly exploring new possibilities and potentials. He has been leading SKM Architects in Seoul for 28 years since 1995 and considered as one of the leading architects of Korea.
2





