SPACE October 2023 (No. 671)
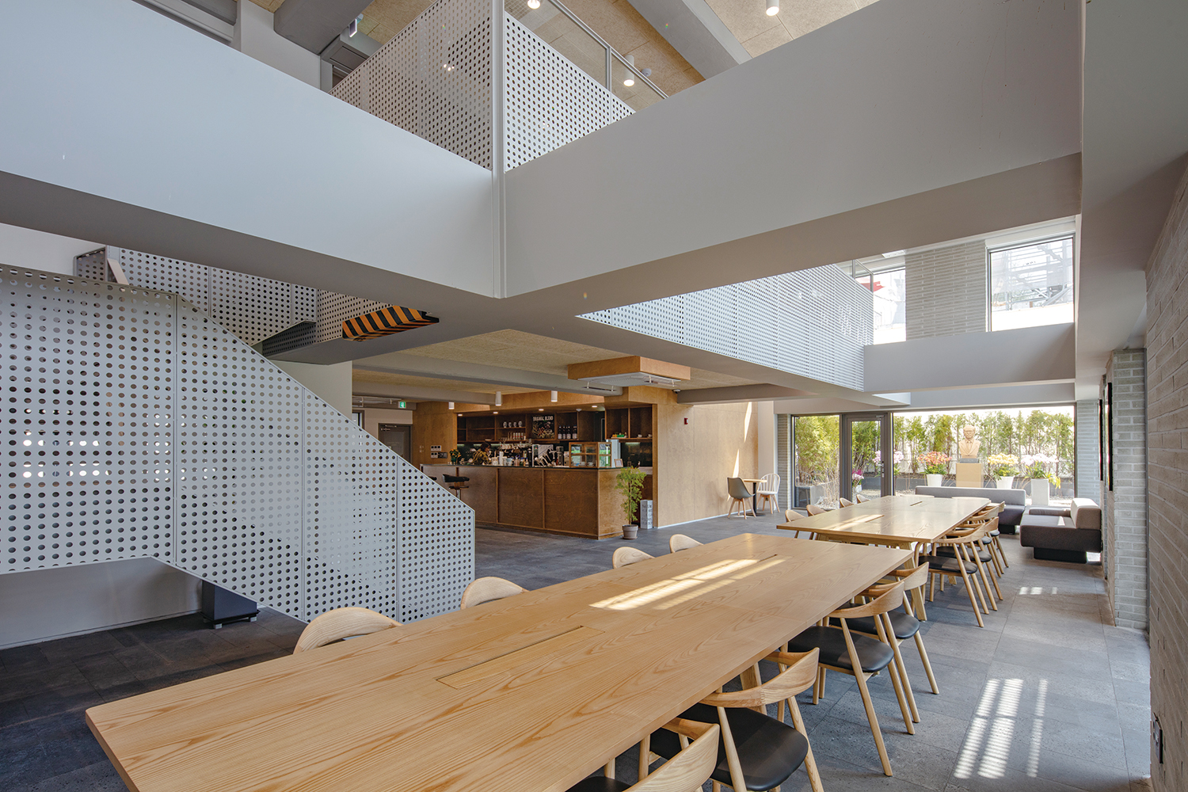
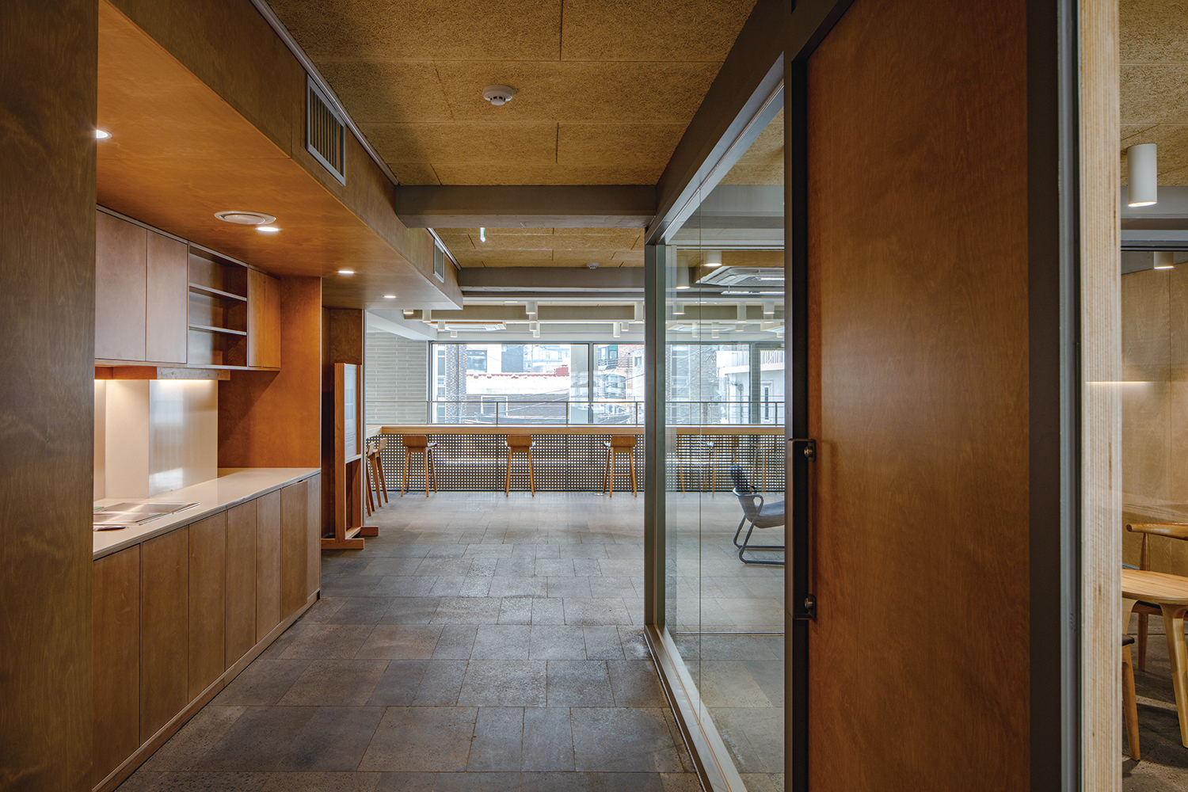
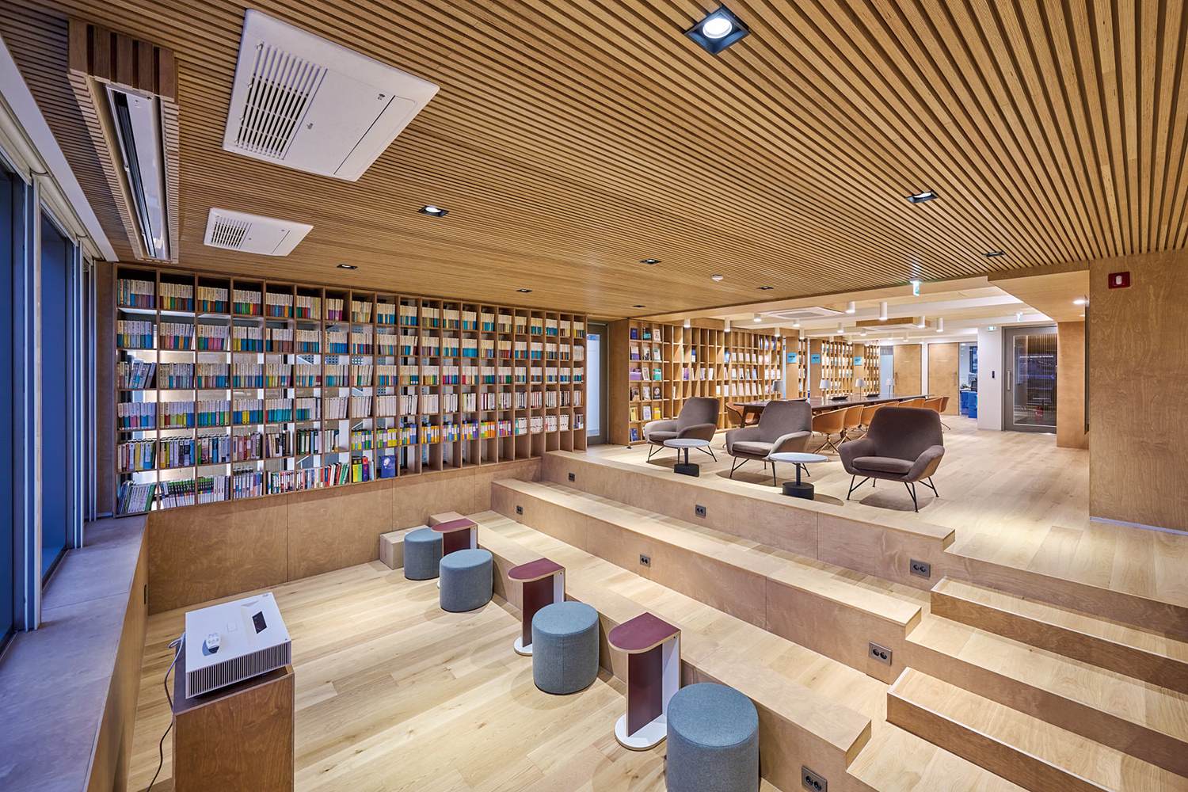
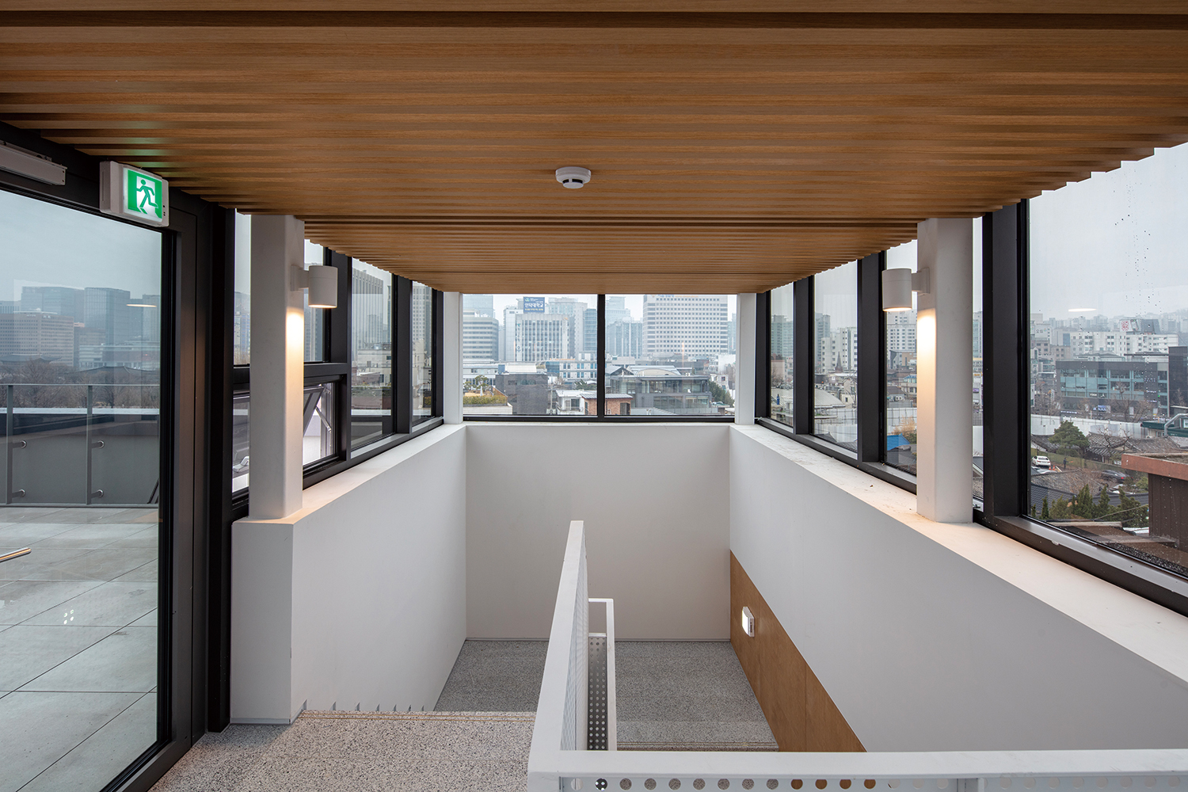
You can see more information on the SPACE No. October (2023).
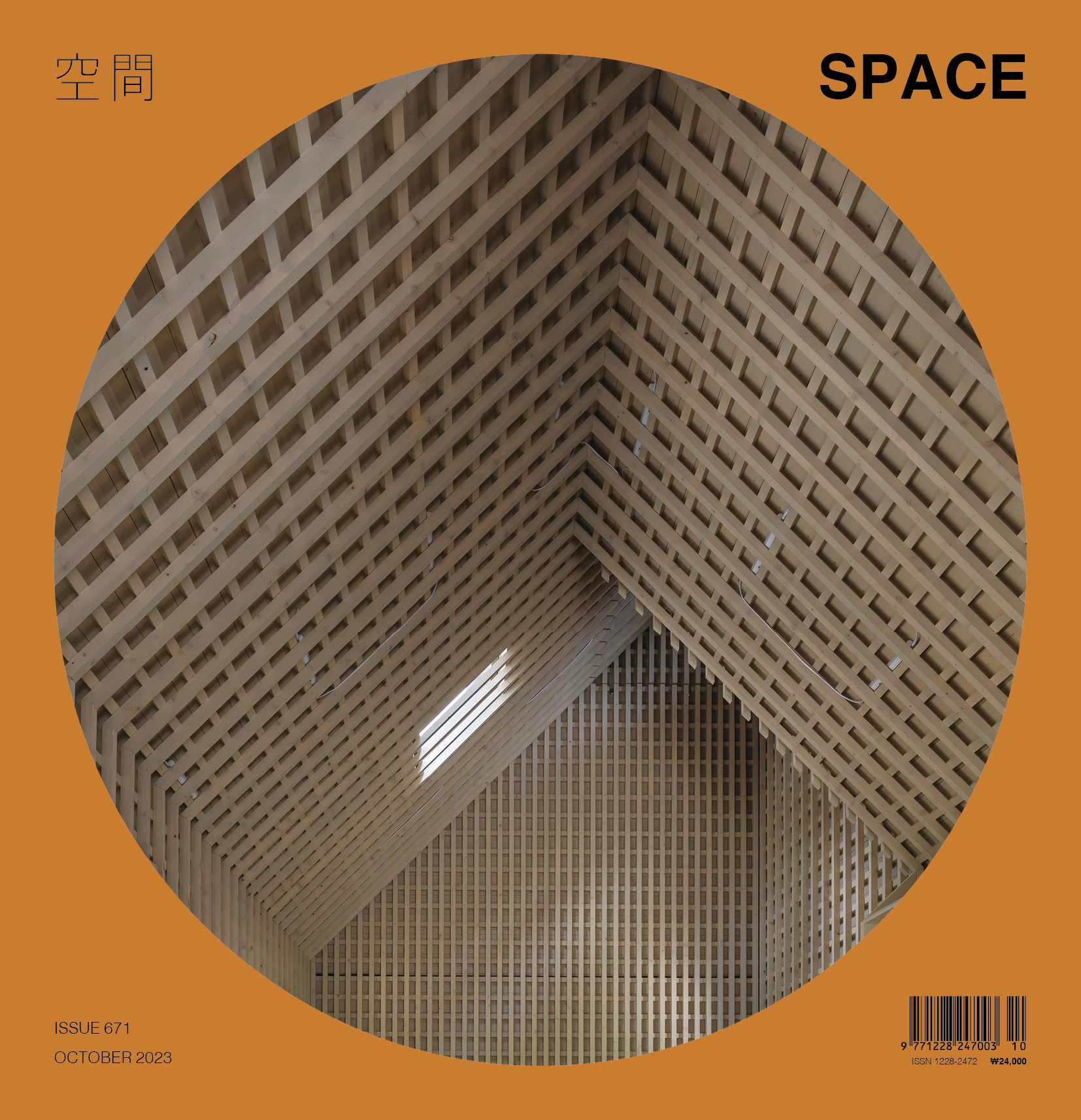
Architect
0_1 Studio (Cho Jaewon), oars architects (Lee Hyu
Site area
380m²
Building area
227m²
Gross floor area
1,293m² (former 1,388m²)
Building scope
B1, 5F
Building to land ratio
59.9%
Floor area ratio
272.32% (former 284.01%)
Structure
RC
Structural engineer
Seojun Structural Engineering
Mechanical and electrical engineer
IECO Eng.
Construction
KJ Holdings
Design period
2023. renovation complete
Client
Daewoo Foundation
Landscape design
Factory L (Lee Hongsun)
Shared platform research
Son Minsung
Supervision team
Keum Changjun (0_1 Studio)
Landscape architect
Factory L (Lee Hongsun)
Cho Jaewon
Cho Jaewon is the representative from 0_1 Studio. She has worked on projects that explore and realise social spaces that introduce appropriate and sustainable values to lives of individuals and communities. She is expanding her interests into the architecture, urban planning and governance that can create better living environments without destroying our future environment for the next generation. She won the Jeju Architecture Award with the project Jeju Stone House Floating L in 2010, the Public Design Award for the Outdoor Theatre in Daegu in 2011, and the Seoul Architecture Award for the co-working platform CoW&DoG in 2016.
Lee Hyunjin
36





