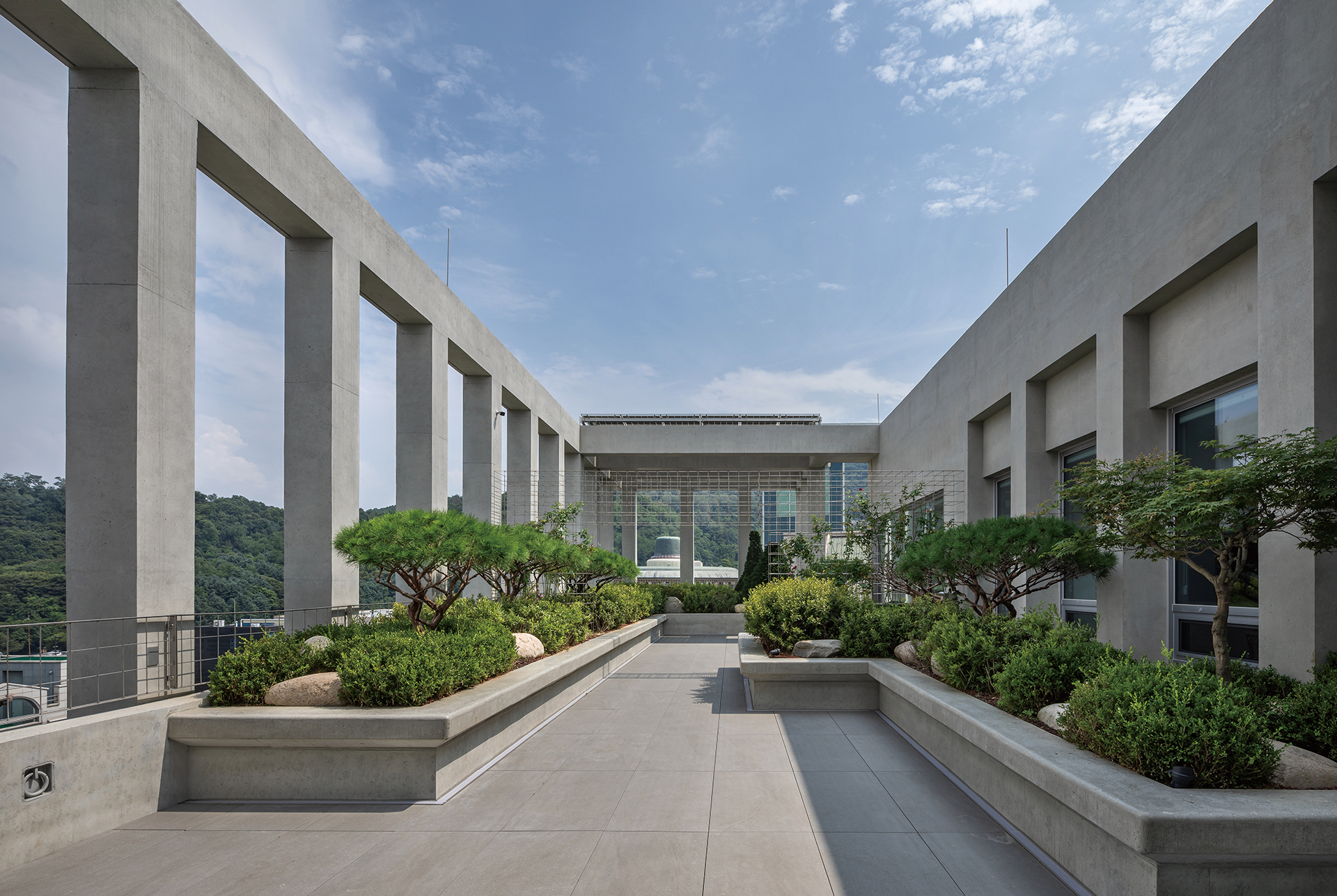SPACE October 2023 (No. 671)
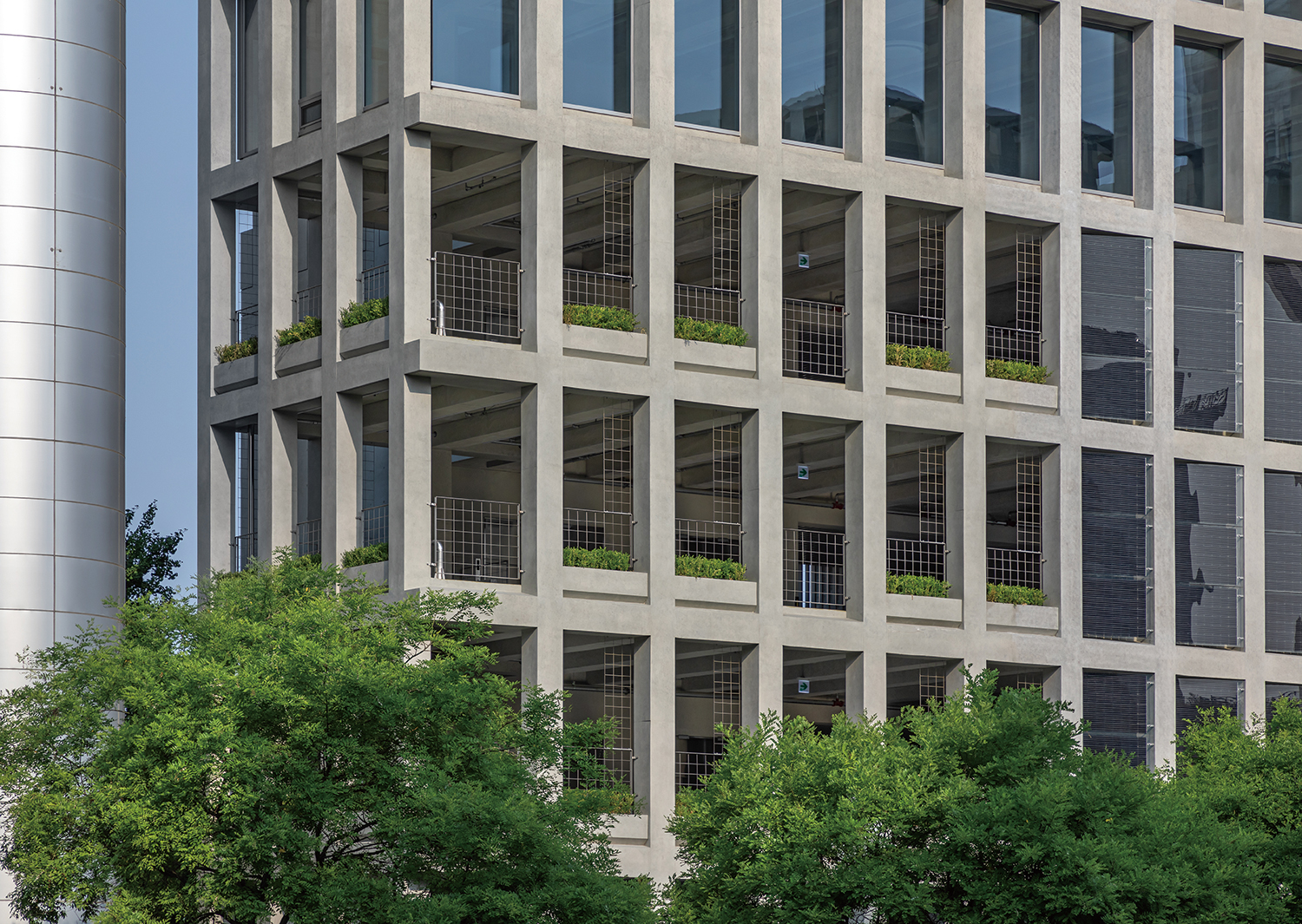
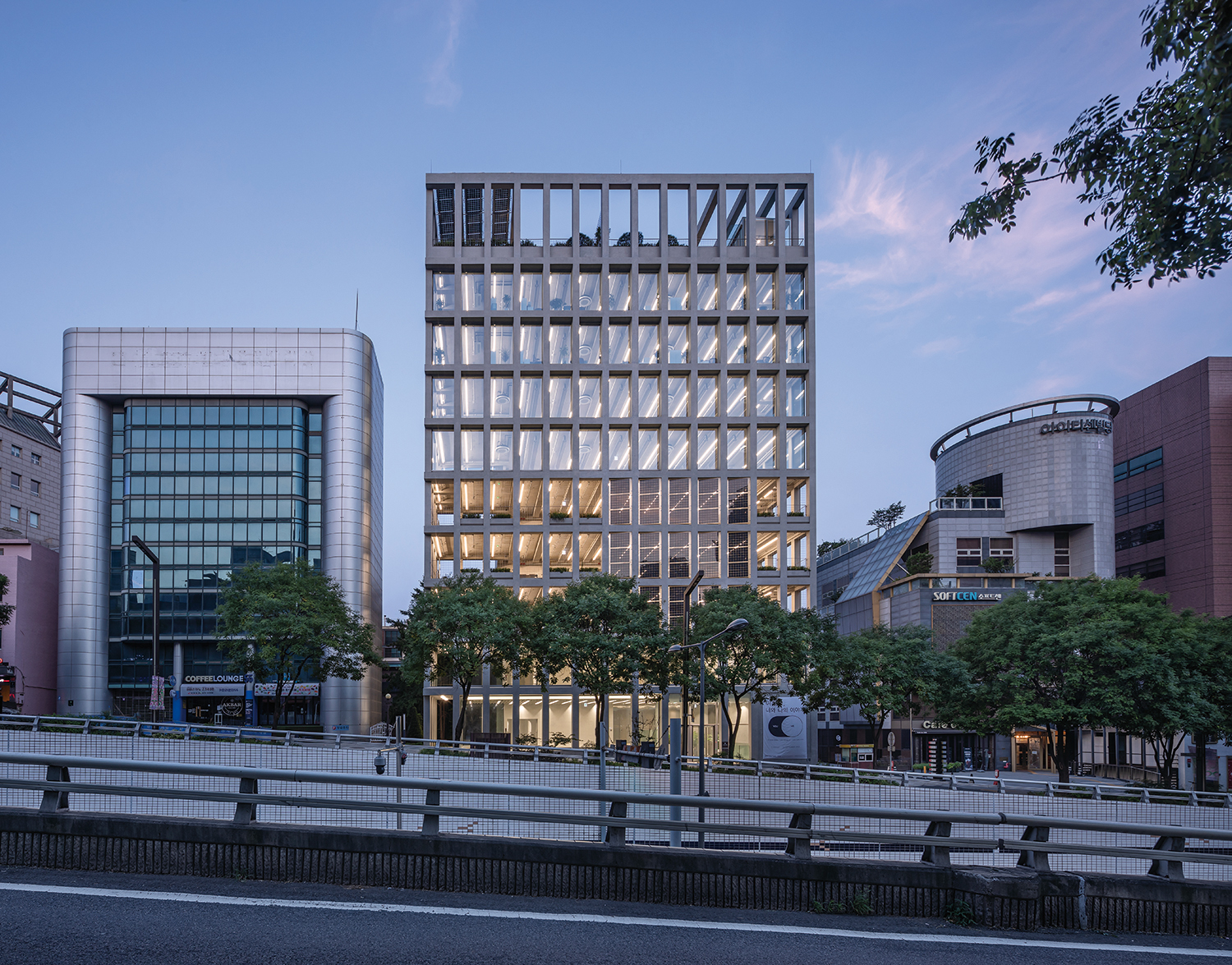
‘How can we design an office that reflects a company’s culture and growth while also embodying an eco-friendly performance and aesthetics?’
– Cho Namho (principal, Soltozibin Architects)
Architecture is more than just a reflection of our thoughts, it’s a space that nurtures and ignites a new cultural dynamic. This new office is a physical manifestation of the cultural phenomenon it is trying to create. Marking its 20th anniversary, the E-MAX system, which produces building equipment systems and solar panels, has constructed a headquarters. It is looking forward to growing into a company that provides more integrated environmental and energy solutions.
The site is located near the Seoul Arts Center on Banpo-daero Street. Although Banpo-daero Street connects major cities, most of its surrounding area is a Class Ⅲ general residential area with a floor area ratio of less than 250%. Assuming that the building to land ratio is less than 50%, the buildings along the street are relatively low at five to six stories compared to the width of the road. Despite its prominent location, the area lacks vitality, and the alleys even give an impression of decline. The new office proposed having parking spaces not underground but on the third to fifth floors, exempted from the floor area ratio calculation, and used the floor area ratio incentive awarded by the Green Standard for Energy and Environmental Design to suggest a ten-storey building with a garden. This new arrangement, through reinterpreting the programme, contributes to the streetscape and maximises utility by leveraging the basement and envisioning the future for parking spaces.
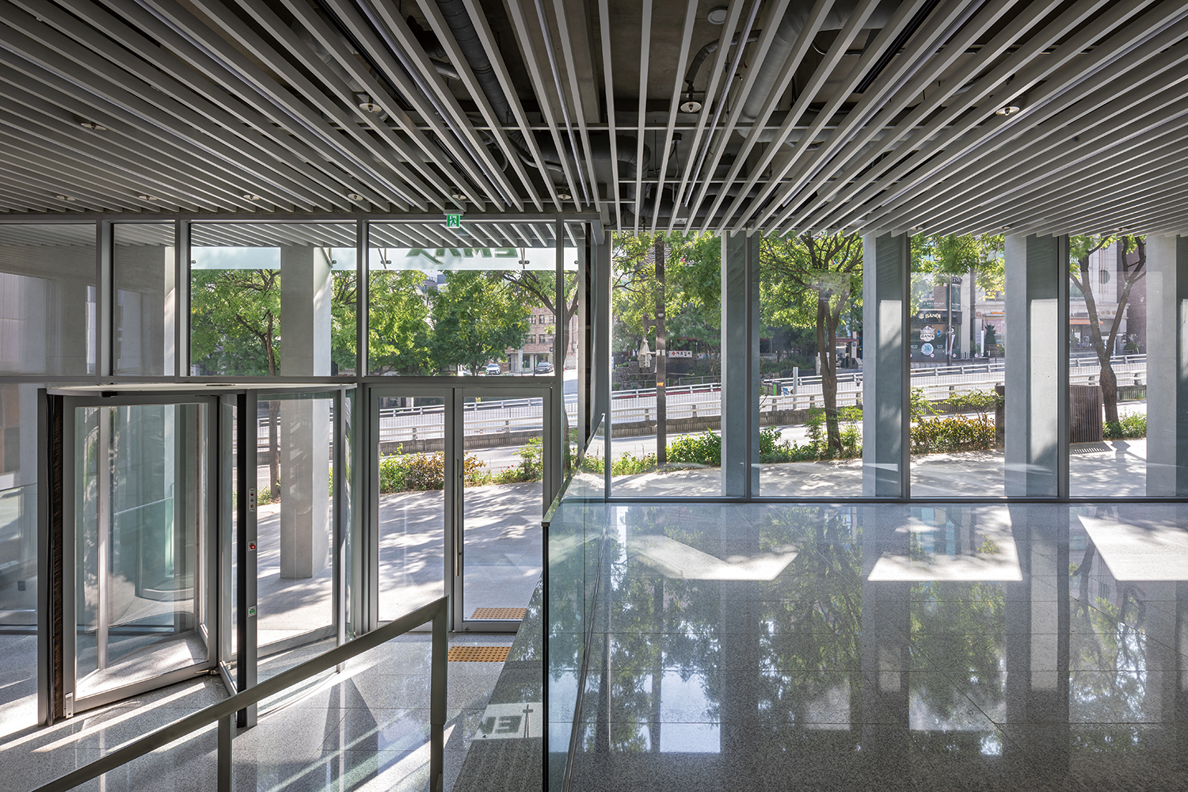
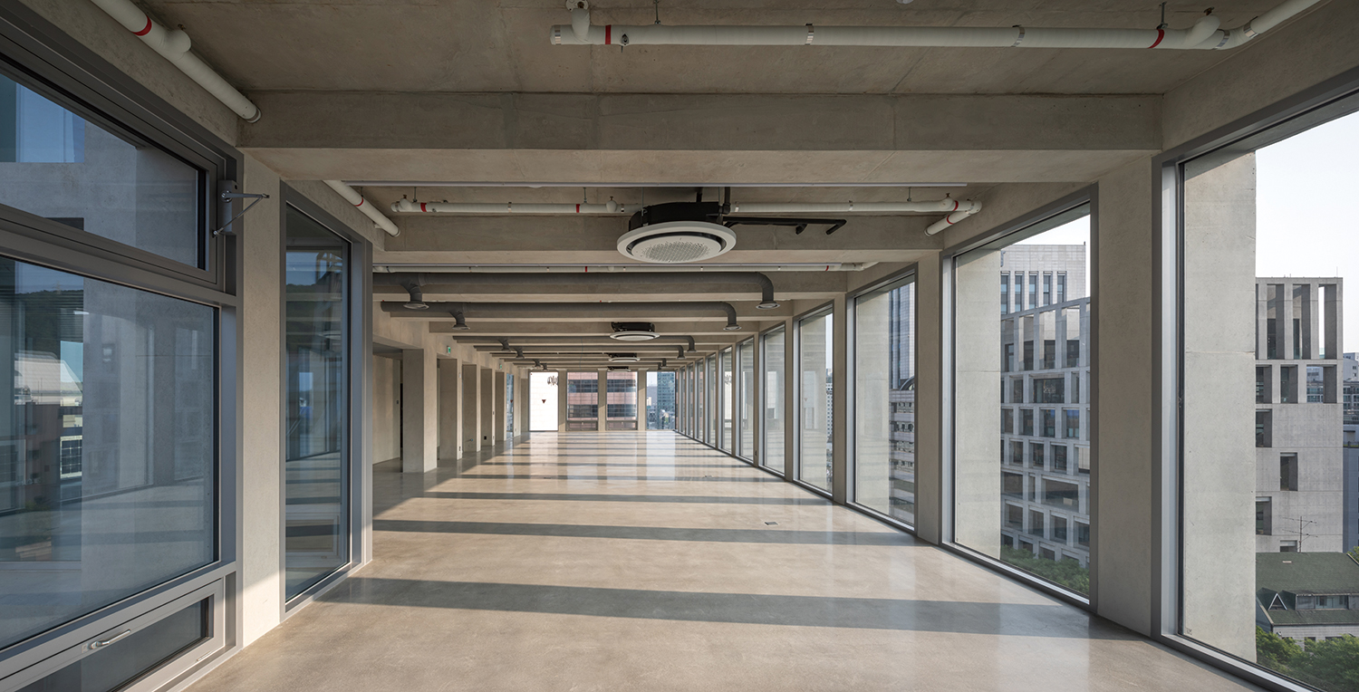
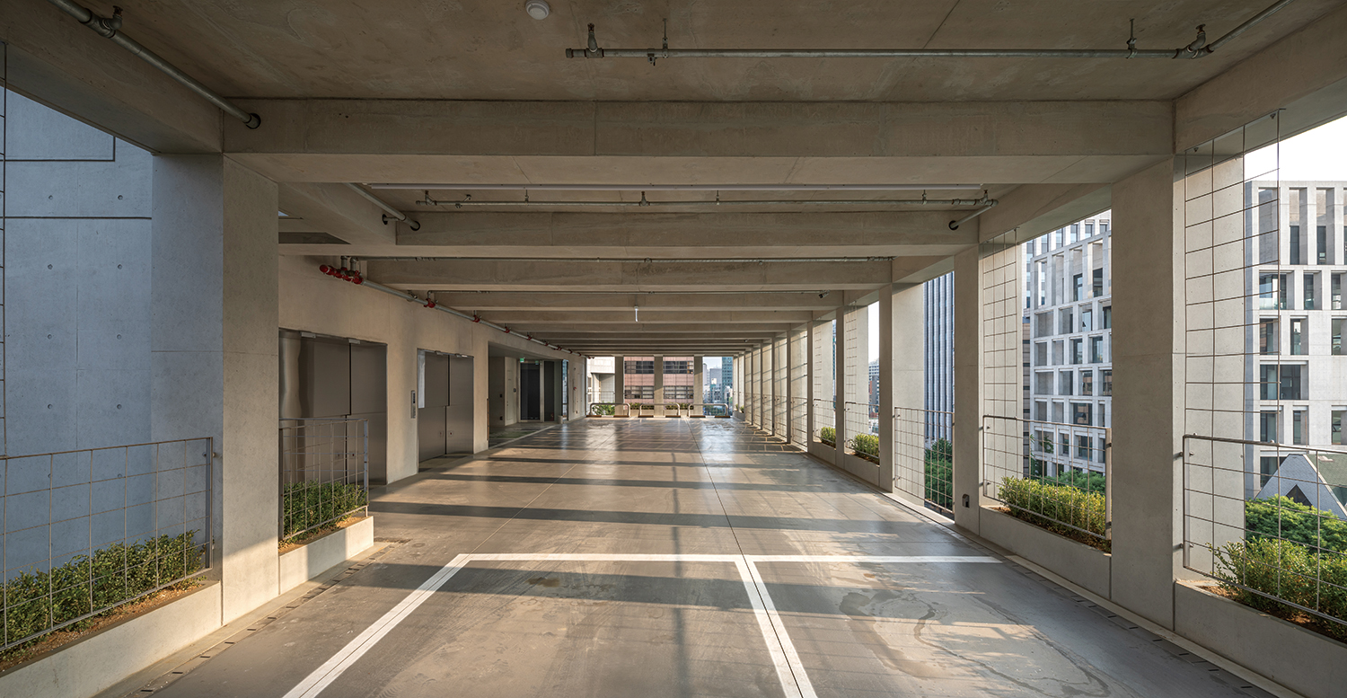
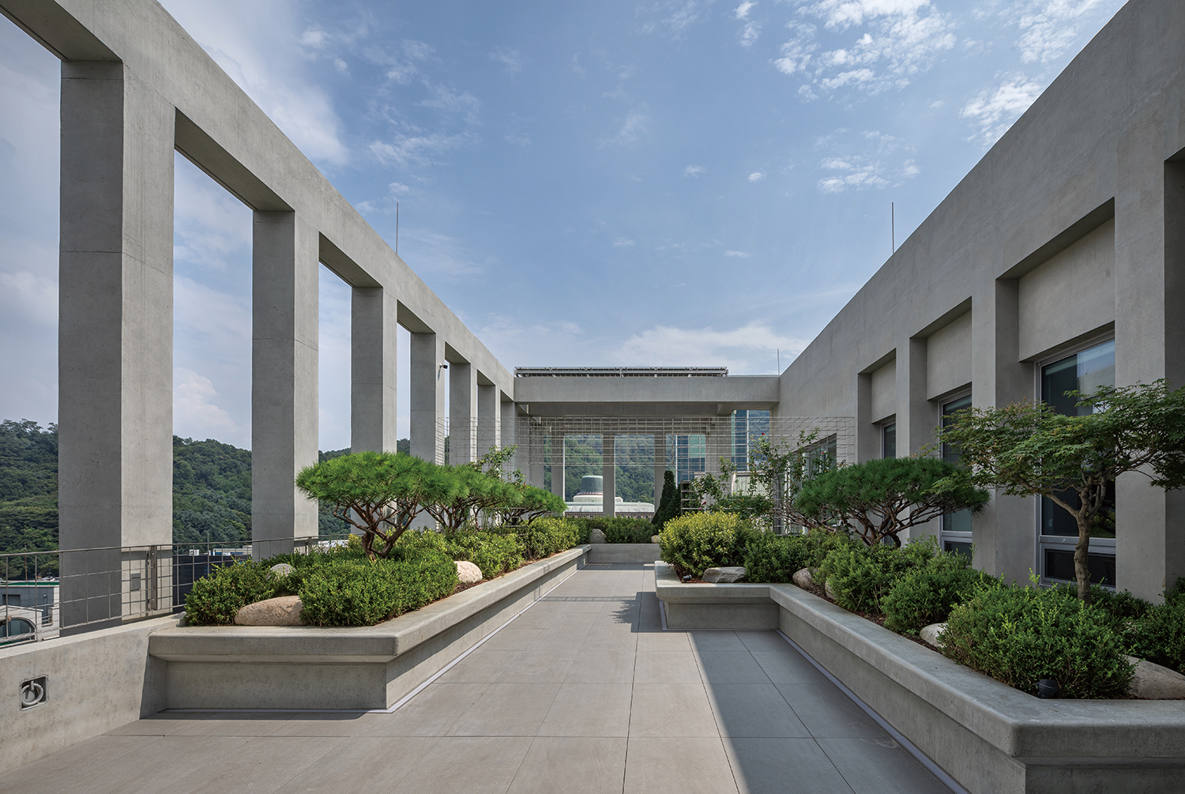
The concept of an ecological matrix combines elements from ecology, site, and architectural principles. The net structure façade of the headquarters represents this neutral architectural vernacular, accommodating a spectrum of urban potentia—this includes workspaces, elevated parking lots, strategically placed solar panels between frames, and dedicated plant boxes. The spaces within these frames remain flexible, catering to potential future adaptations.
While the building, a medium-scale office facility, may not epitomise eco-friendly architecture, it boasts an impressive feature: from its underground control room, not only is the building’s energy regulated, but the company also remotely oversees the heating and cooling systems of over 1300 schools throughout Seoul, doubling the efficiency and lifespan of these installations.
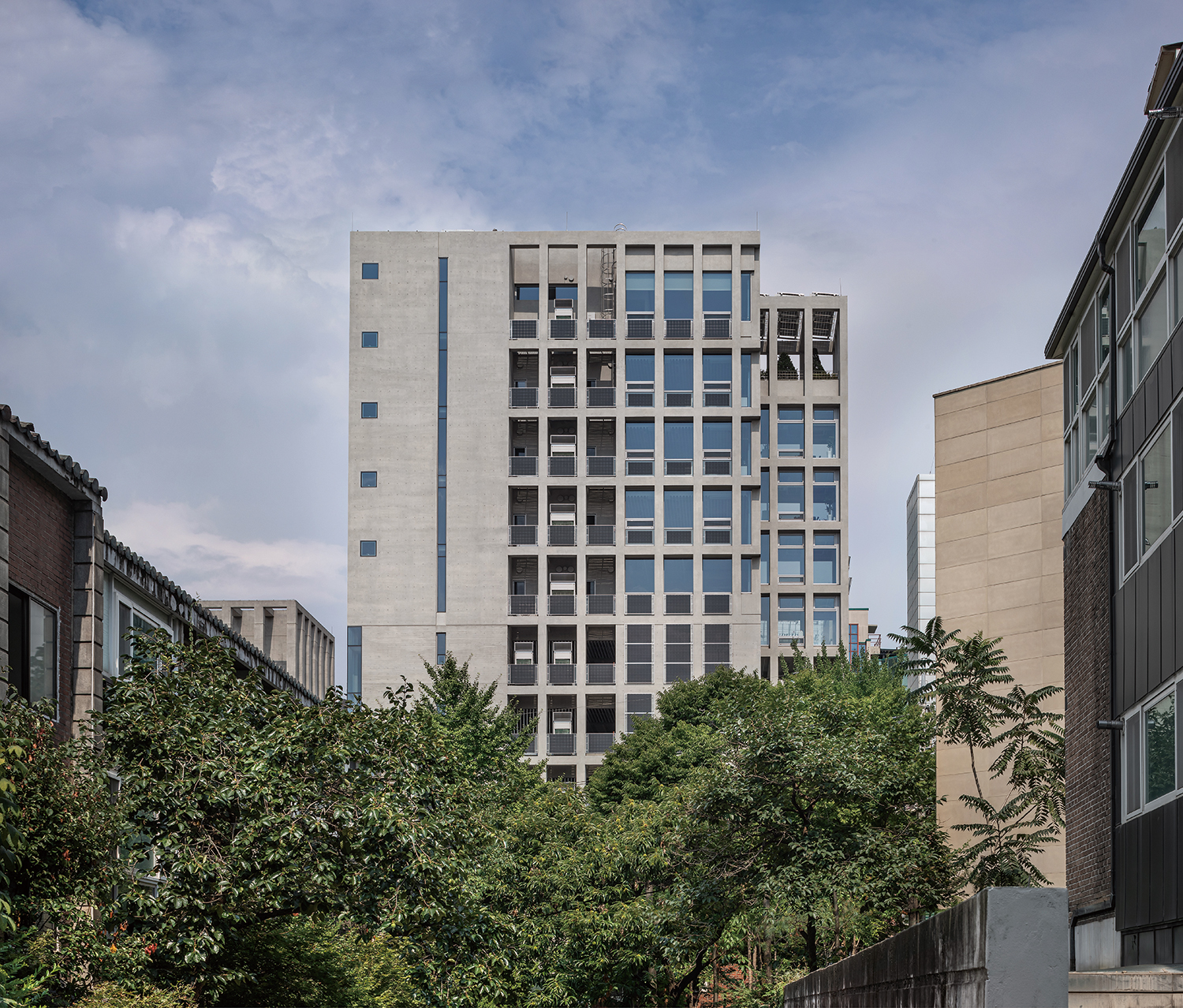
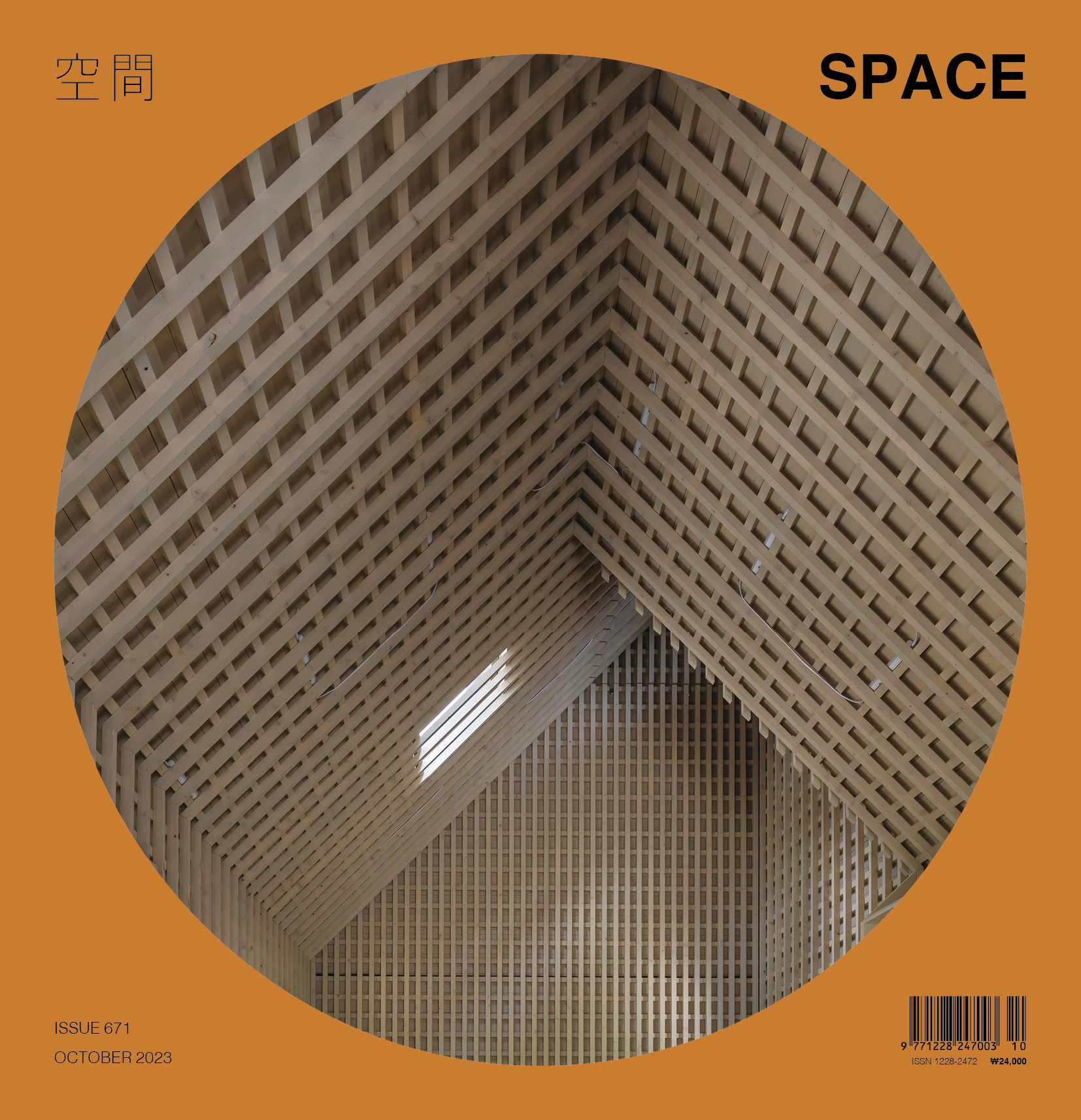
Soltozibin Architects (Cho Namho)
Lim Kiung (project architect)
11, Banpo-daero, Seocho-gu, Seoul, Korea
office, neighbourhood living facility
665.6m²
325.6m²
3,600.36m²
B2, 10F
23
40.99m
48.92%
276.9%
RC
triple low-e glass, exposed concrete
exposed concrete
SEJIN SCM Co., Ltd.
LEEGUN Engineering Co., Ltd.
NARAY D&A Co., Ltd.
CNOENC Co., Ltd.
Oct. 2020 – July 2021
July 2021 – Mar. 2023
E-MAX system
Studio 201





