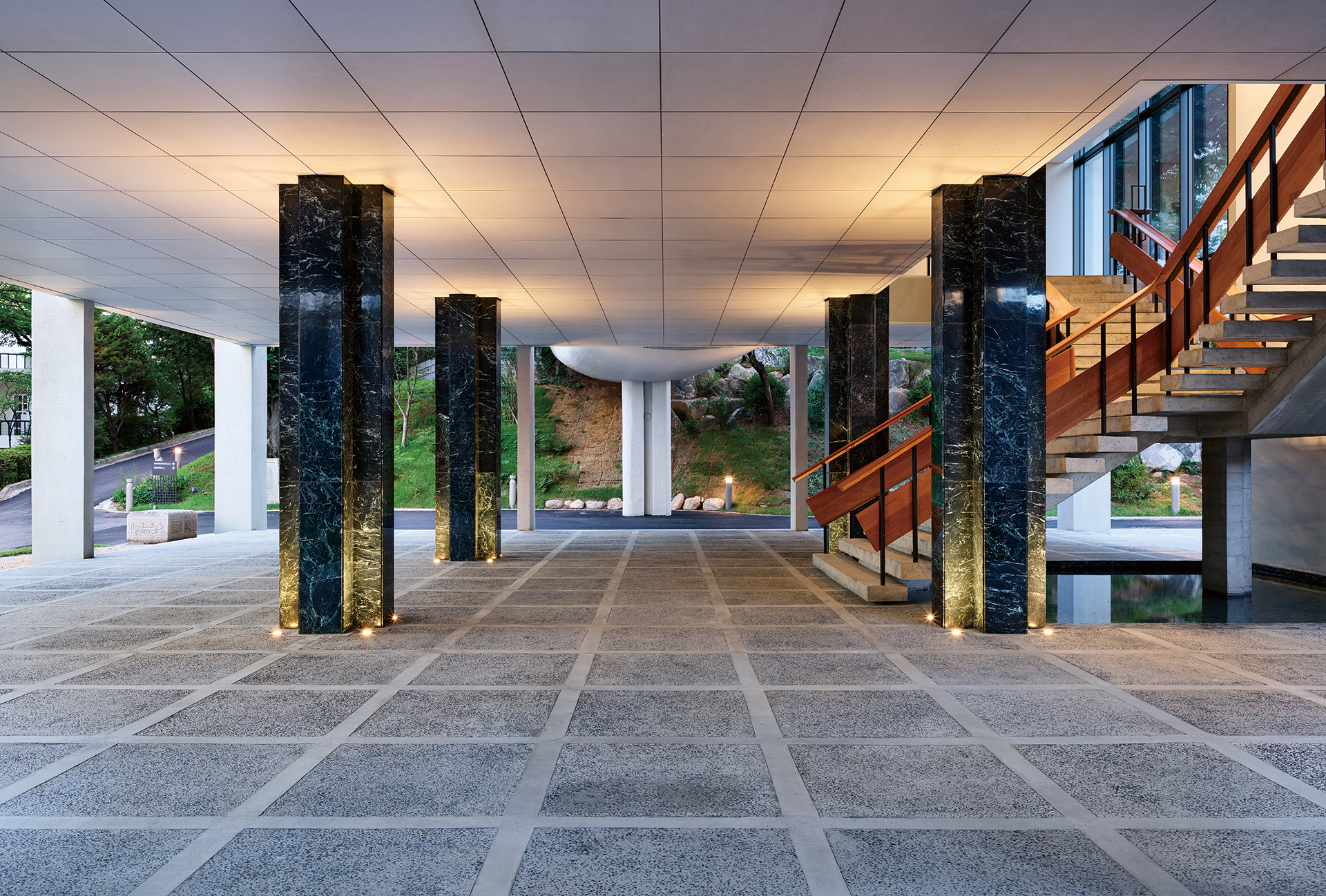SPACE October 2023 (No. 671)
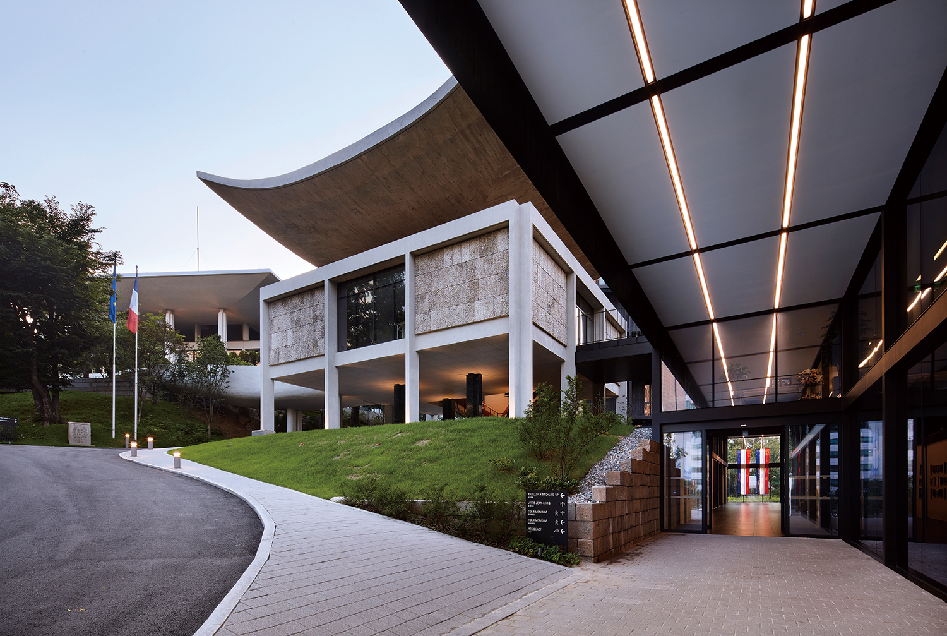
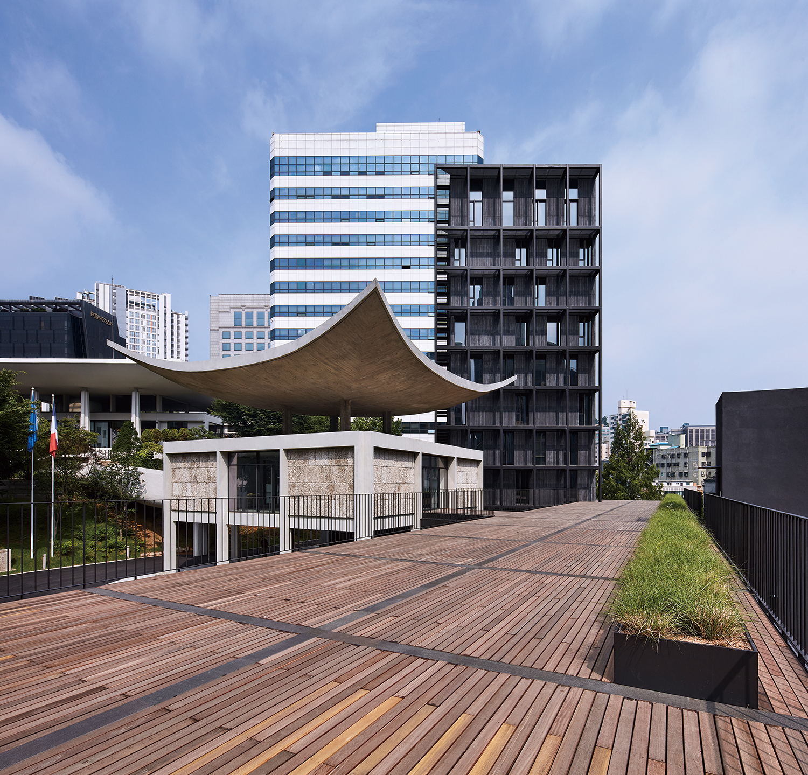
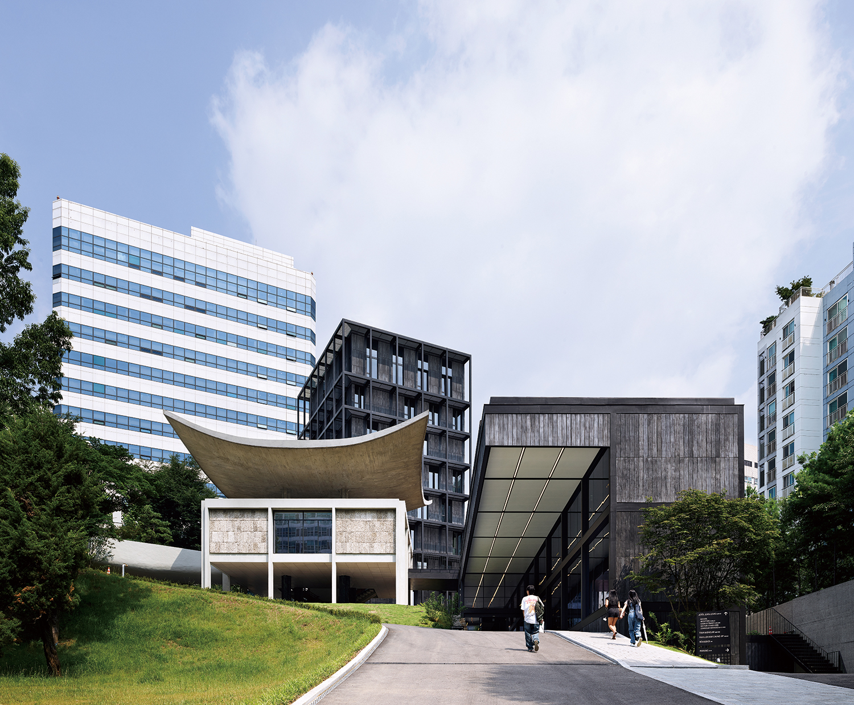
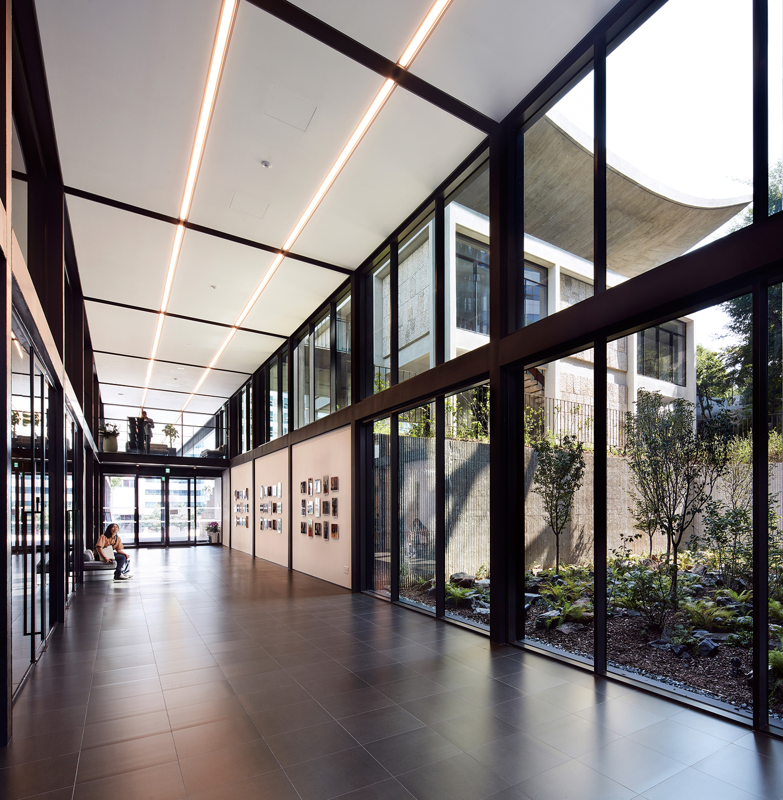
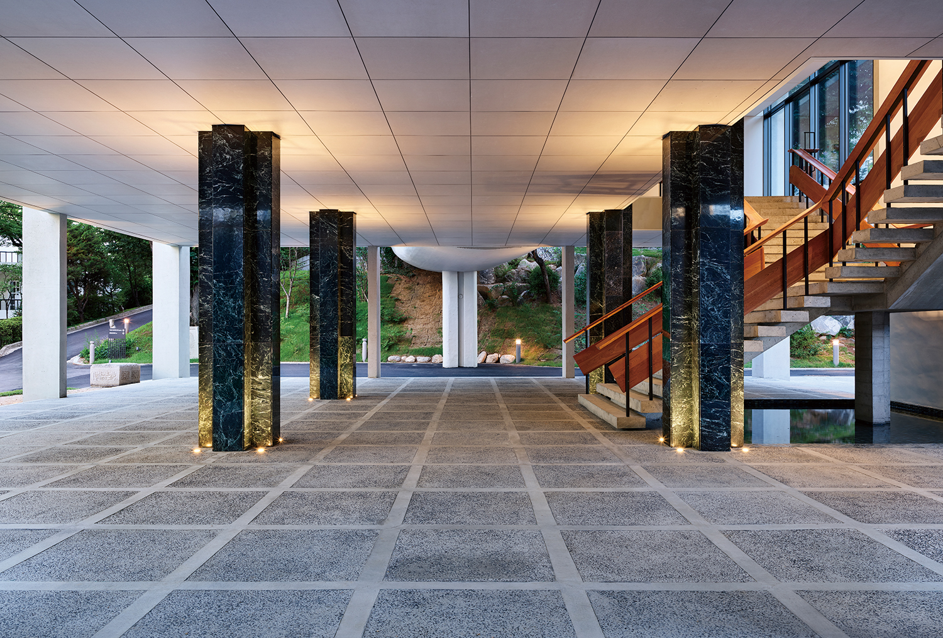
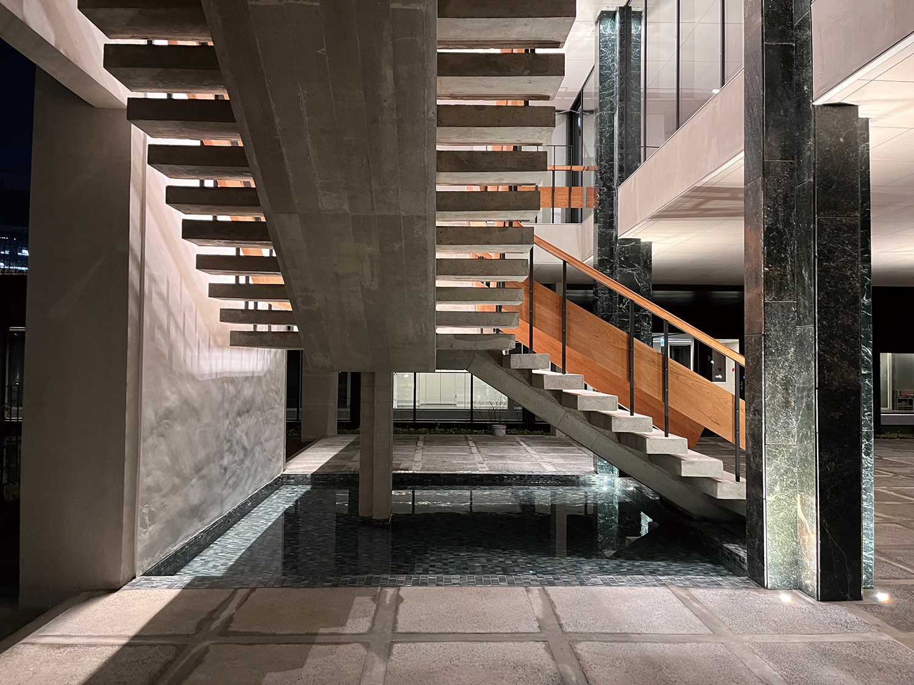
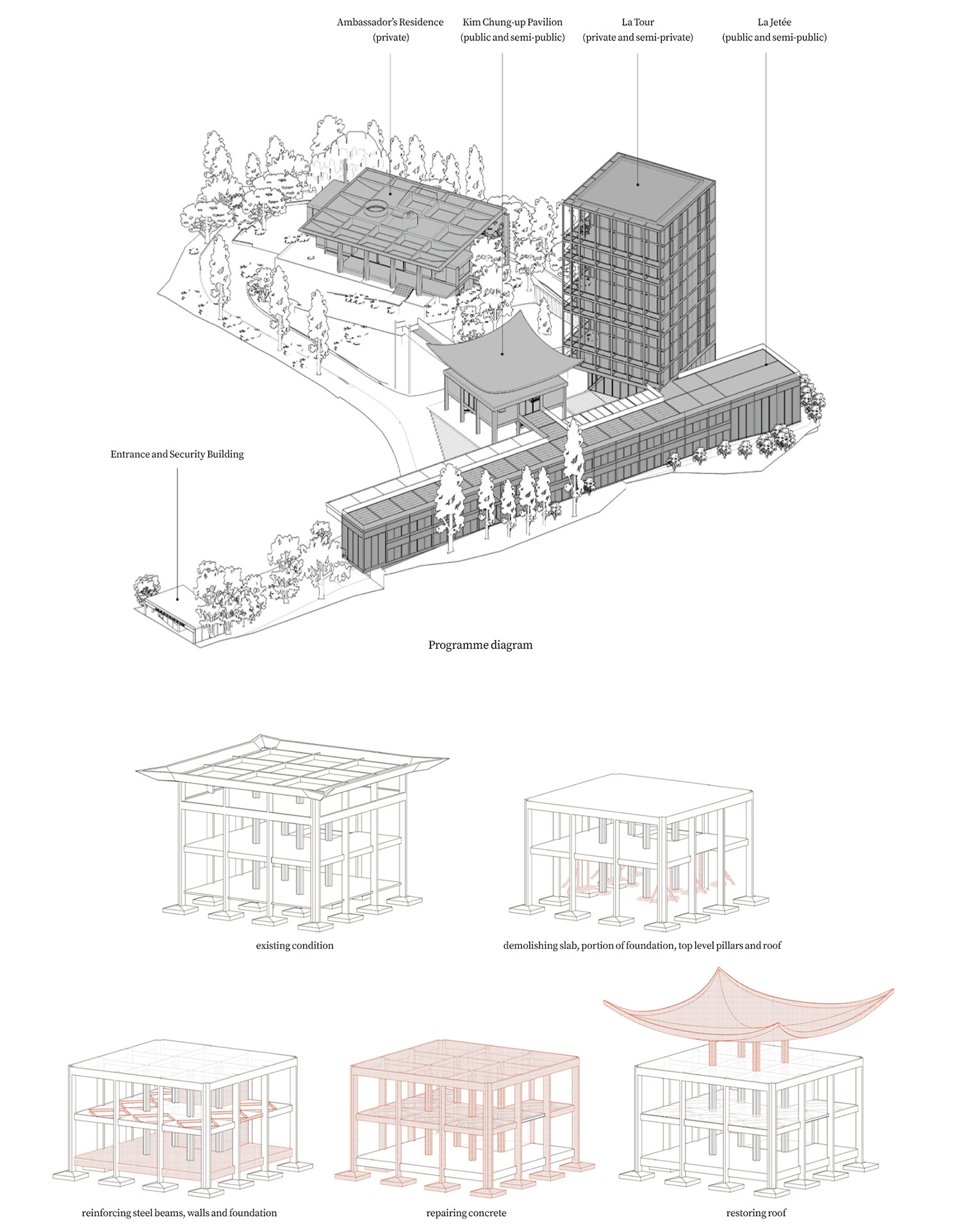
You can see more information on the SPACE No. October (2023).
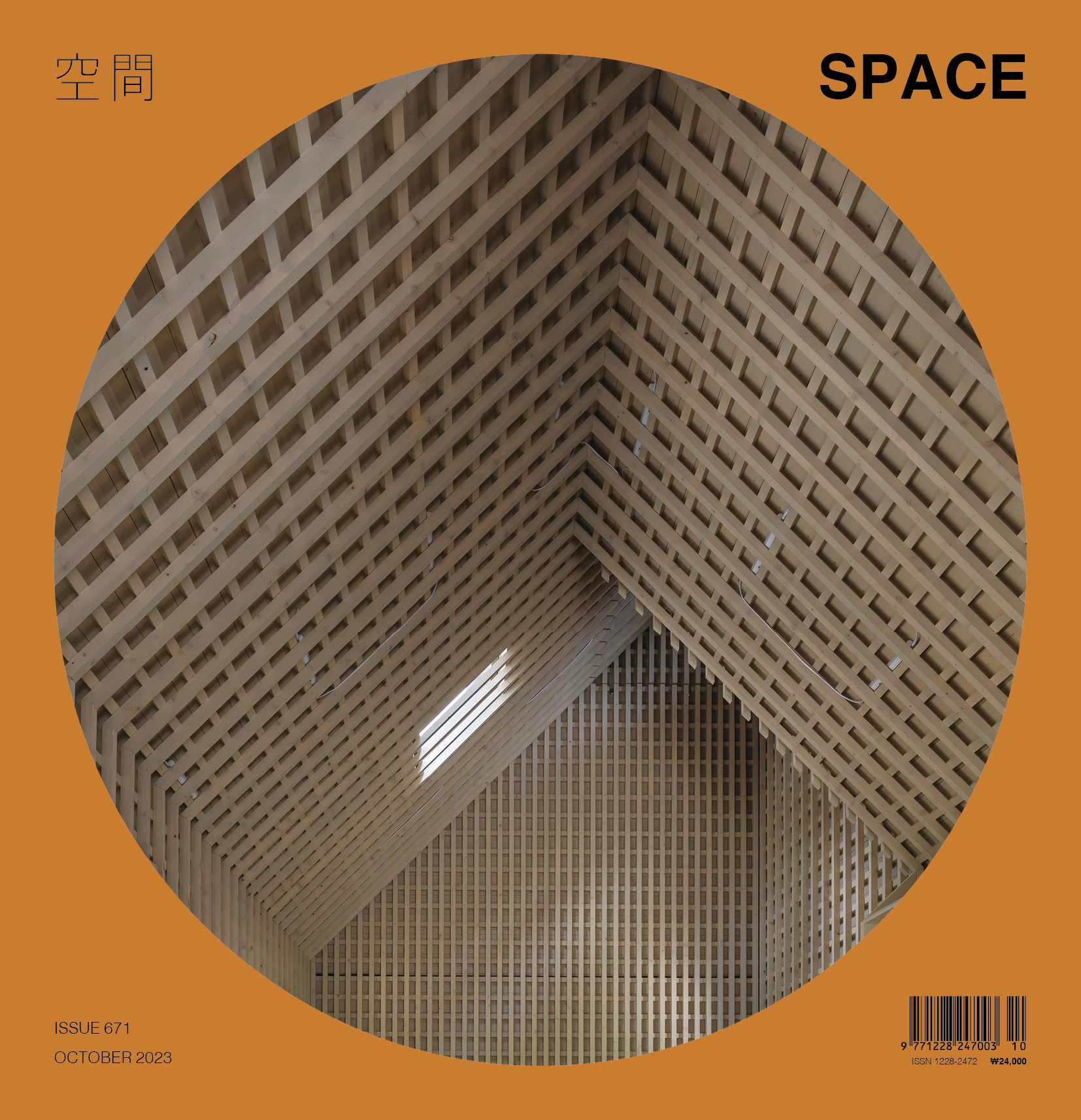
Architect
SATHY (Yoon Taehoon) + Mass Studies (Cho Minsuk)
Design team
Jeong Minjoo (SATHY) / Junkoo Kang, Jangwoon Kim (
Location
(Hap-dong) 43-12, Seosomun-ro, Seodaemun-gu, Seoul
Programme
office, neighbourhood living facility
Site area
9,289.3m²
Building area
1,647.88m²
Gross floor area
5,550.17m²
Building scope
B2, 10F
Parking
30
Height
42.83m
Building to land ratio
17.74%
Floor area ratio
43.02%
Structure
steel frame, RC, SRC
Exterior finishing
exposed concrete, UHPC panel, glass
Interior finishing
water based paint on gypsum board
Structural engineer
Thekujo, CNP Dongyang Construction
Mechanical and electrical engineer
HANA Consulting & Engineers Co., Ltd.
Construction
EAN R&C
Design period
July 2015 – Apr. 2021
Construction period
May 2021 – Mar. 2023
Client
French Foreign Affairs and International Developme
Landscape design
SeoAhn Total Landscape
Lighting design
Newlite
Furniture
AMOSAINS Furniture Co., Ltd.
Façade consulting
J&S Hanbaek, VS-A Korea
Yoon Taehoon
Yoon Taehoon founded SATHY in 2011, championing a ‘humanistic approach to cities and architecture’. Born to a sculptor, Yoon spent his early years in Seoul before moving to Paris at the age of 12. After studying at the École Nationale Supérieure d’Architecture de Paris-Belleville, France, he practiced in the offices of Christian Devillers, André Lortie, and Michel Corajoud. Afterwards, he won the European competition ‘Europan 8’. His unique approach to design involves considering various perspectives and directly engaging with different stakeholders. Through this methodology, he describes SATHY along three axes: architecture, urban planning, and participation programmes. For six years, he contributed to eco-friendly architectural projects in the Flaubert eco-district in Grenoble, France. He is actively involved in urban redevelopment endeavors, and he is expanding his territory from France to Ulaanbaatar and Seoul.
Cho Minsuk
Cho Minsuk founded the Seoul-based firm Mass Studies in 2003. It has been committed to advancing architectural discourse through socio-cultural and urban research and mostly built works that have been recognized globally. Representative works include the Pixel House, Missing Matrix, Bundle Matrix, Shanghai Expo 2010: Korea Pavilion, Daum Space.1, Tea Stone/Innisfree, Southcape Owner’s Club, Dome-ino, Daejeon University Student Dormitory, Space K Museum, Pace Gallery Seoul, and the Won Buddhism Wonnam Temple. Current in-progress projects, all selected through competitions, include the new Seoul Film Center, Danginri Cultural Power Plant, Yang-dong District Main Street, and Yeonhui Public Housing Complex. He co-curated the 2011 Gwangju Design Biennale and was the commissioner and co-curator of the Korean Pavilion for 2014 Venice Biennale, which was awarded the Gold Lion for Best National Participation. In late 2014, PLATEAU Samsung Museum of Art, Seoul, held its first-ever architecture exhibition titled ‘Before/After: Mass Studies Does Architecture’.
Kang Junkoo
Kang Junkoo joined Mass Studies in 2009 and became Partner in 2016. Kang graduated from Yonsei University. Early in his career, Kang was part of the Architecture Department Design Office at Hyundai E&C. He subsequently became one of the founding members of the Seoul branch of Itami Jun a Research Institute, heading several projects such as the Hakoje Gallery, the four Pinx Museums, and the Biotopia Master Plan in Jeju Island. Kang continued his studies at the Graduate School of Architecture, Planning, and Preservation at Columbia University, and later contributed to 5+design in LA. With Mass Studies, Kang has led many key projects, such as the Southcape Owner’s Club, Asia Culture Center (ACC) Library Park, Mount Pavilia, Space K Museum, and Pace Gallery Seoul. He is currently overseeing several projects, including the Danginri Cultural Power Plant.
38





