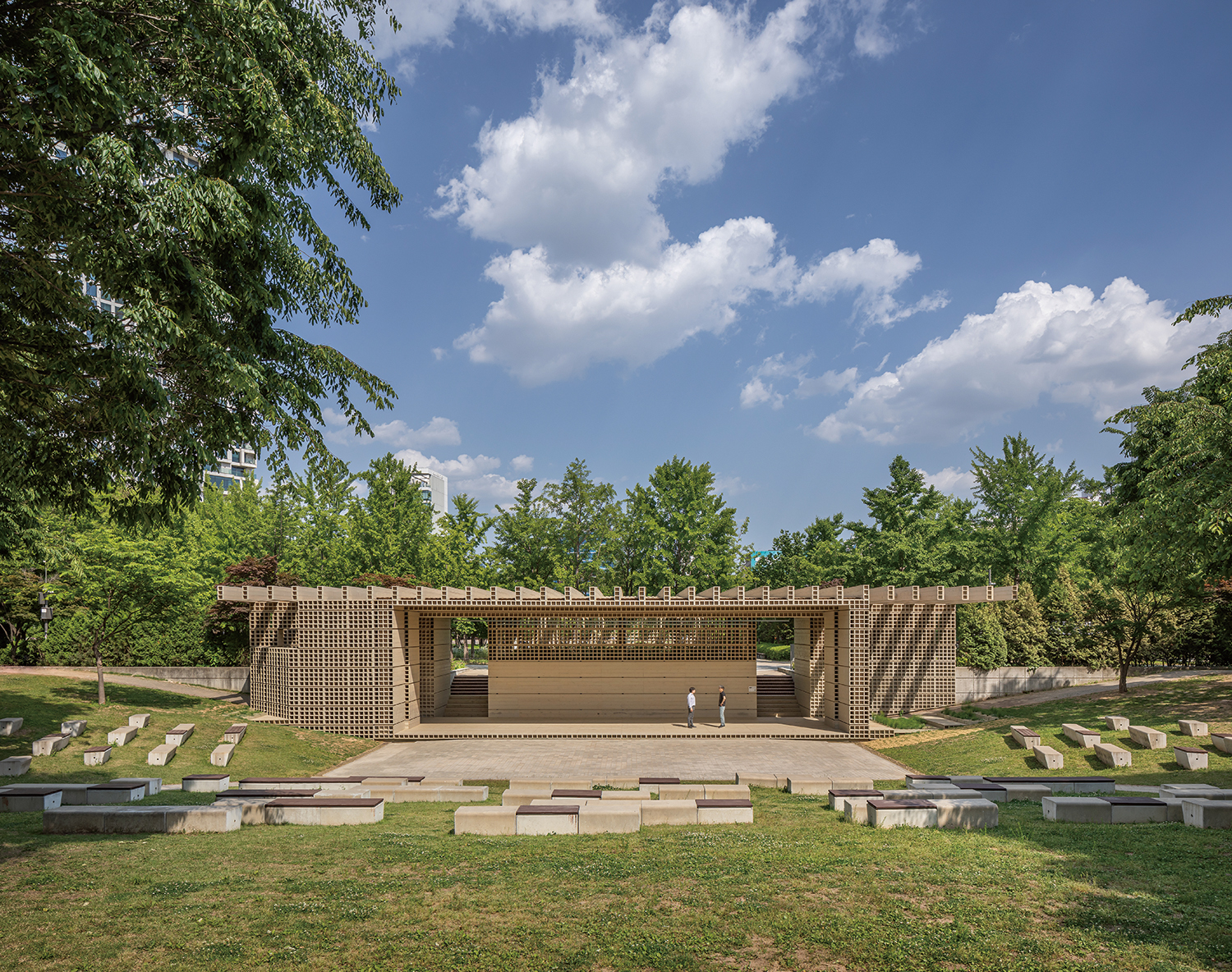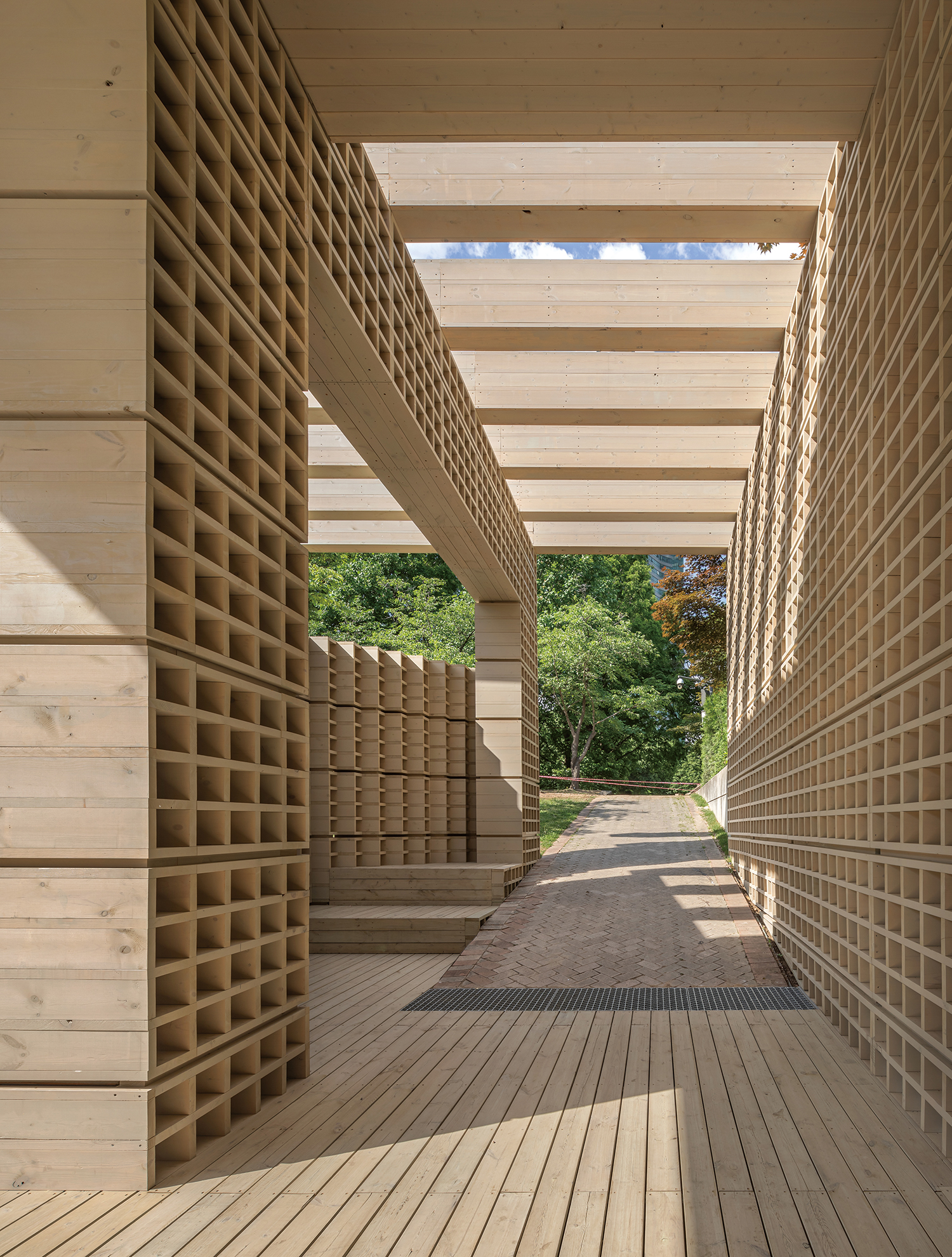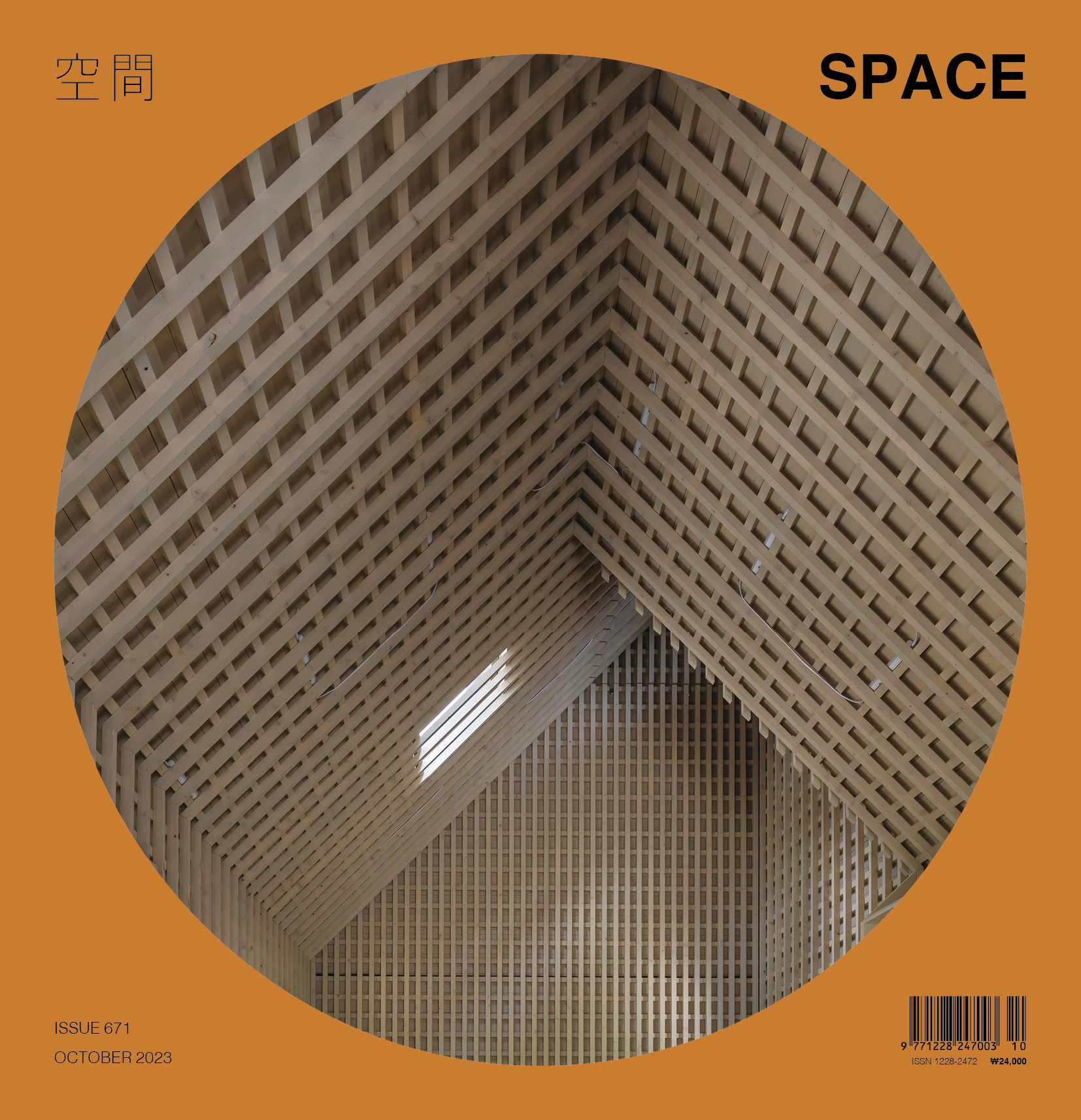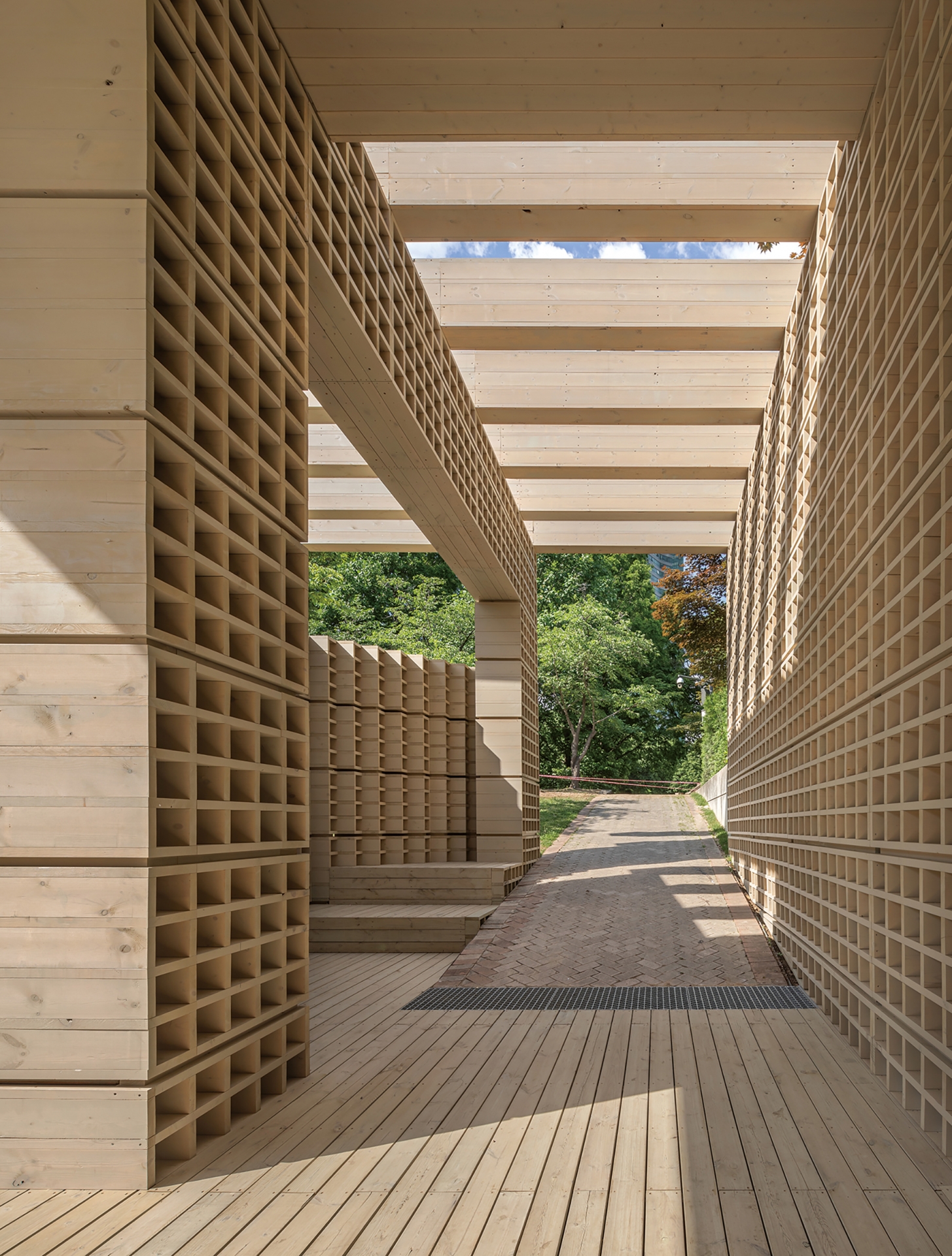SPACE October 2023 (No. 671)

Ecological Matrix; Breathing Net
‘A facility related to everything around it in an ecological, aesthetic, and functional way.’
Cho Namho (principal, Soltozibin Architects)
Derived from a human-centric worldview, the notion of parts from the whole views each part merely as a component or means to an end. In ecology, on the other hand, the parts come from a whole, vice versa. The principle of the porous timber cell expands as a structural component, a unit of a net structure, integrating the outdoor performance stage with its surrounding space. Timber has contradictory characteristics, both weak and strong at the same time. The main reason for adopting timber as the primary material for the Ecological Matrix; Breathing Net (hereinafter Breathing Net) lies in its ‘weak’ characteristics. The ‘strong’ attributes of modern materials like steel and concrete, which were once used with the idea of protecting us, at some point turned against us with sharp edges. Just like the principle of tree bark, where weak unites to protect the inner part of the tree, an alternative material and construction system is proposed in place of strength.

Ecological Matrix; Breathing Net
Breathing Net has a relaxed geometric order that forges relationships. Centred around the outdoor performance stage, it integrates the four pathways leading to the stage and the shelters under a loosely netted roof. The new facility is not perceived as an object but as a neutral form that enables and coordinates relationships. However, its uniqueness is revealed by the combination of its porous surfaces. A 30×11.5m space that includes the stage, corridors, stairs, auxiliary facilities, and pedestrian areas of the stage is covered with a roof of loose order, made of horizontal timber beams spaced 1m apart. The stage has been expanded to an 18m wide space that includes a corridor, proposing an open space not only for performances but also for various activities. The roof extended to the north pedestrian path forms a shaded shelter with a porous wall. This porous structure, over time and weathering, will become part of surrounding nature.

Ecological Matrix; Breathing Net
Forests are considered ‘carbon sinks’ when they absorb more carbon than they emit. Using timber, which stores absorbed carbon, instead of materials with high greenhouse gas emissions, contributes to mitigating climate change. When wood is used as a construction material, it is calculated to reduce 0.25t of carbon per 1m³ of wood used. In addition to the carbon-reducing material characteristics, the ecological porous net I propose has the potential to expand beyond Seoul Forest to application as a universal urban architecture.


Soltozibin Architects (Cho Namho), Soltozibin Wood
Son Heejoo, Kim Boram, Lim Sooji, Lee Yukyung, J
720, Seongsu-dong 1-ga, Seongdong-gu, Seoul, Kore
facilities for outdoor performance stage
207,082m²
310.32m²
310.32m²
6.15m
timber structure, steel structure (newly built ab
oil stain on heat treated timber
GUMNA Structural Engineering
Supia Construction
July – Oct. 2022
Nov. 2022 – Feb. 2023
Design Policy Division of Seoul Metropolitan Gove





