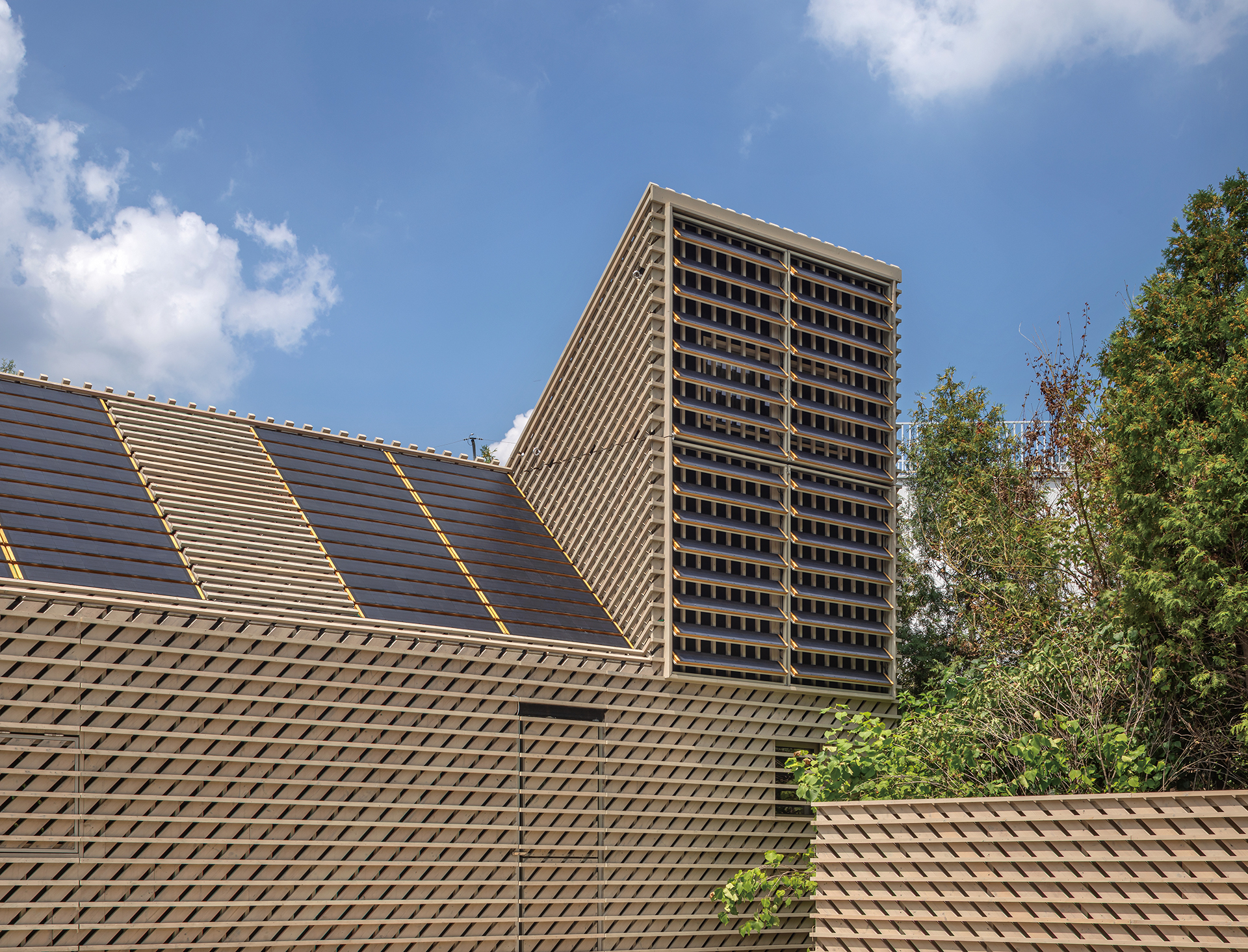SPACE October 2023 (No. 671)
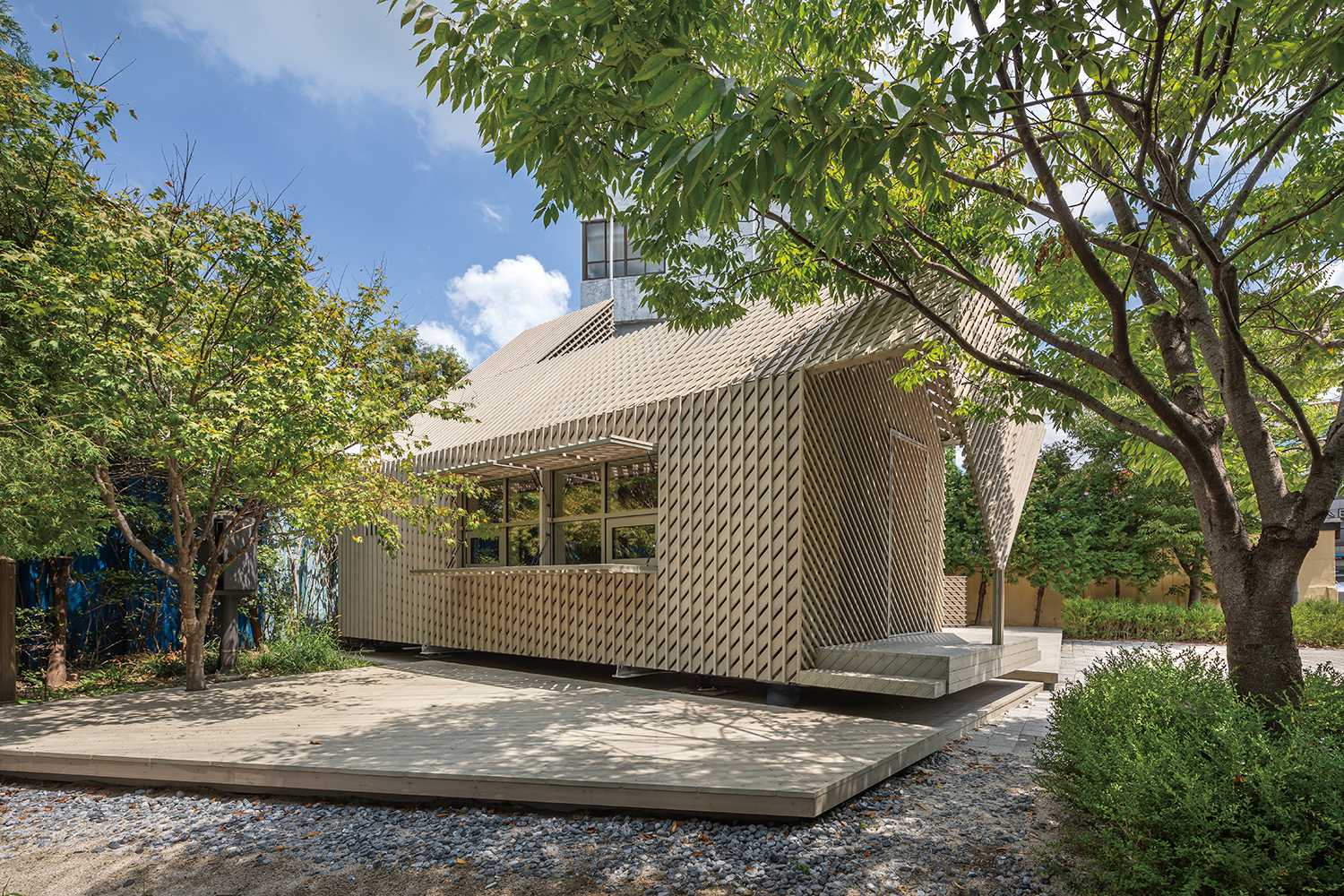
‘An architectural structure built upon technology-driven processes, a harmonious relationship with nature in mind,
consideration of the entire life cycle from creation to disposition, and easy relocation with minimal environmental impact.’
– Lee Byeongho (senior manager, Korea Real Estate Board)
Breathing Folly is a collective wisdom that continues the Gwangju Folly and seeks an answer to the question, ‘Can today’s climate challenges become a core objective for architecture?’ The director of the 5th Gwangju Folly presented on the challenges posed by the climate crisis and mobility, to which architects added the theme of a breathing architecture. Environmental expert has provided detailed technologies for the Breathing Folly environmental plan, along with completing energy simulations and full-process evaluations. A deep understanding of wood, structural interpretations, detailed designs, and the final product of timber folly demonstrate a fruitful collaboration with the manufacturer.
The concept of the Breathing Folly was developed with a clear understanding of its components, emphasising an ecological standpoint that moves from part to whole and vice versa. Timber serves as a porous, breathable material. The principle of timber cells extends to form the foundation for the porous timber structure, leading to the detailed design of the breathable exterior. The spatial structure of the folly is simple, with a flat surface and a pitched roof. A part of the roof transforms into air pockets that accumulate hot air, which is then expelled through motorised windows. The cool tube, buried 2m deep and spanning 50m, introduces underground air into the folly, adjusting indoor temperatures by ±5 degrees and completing the detailed technology. Electricity required on-site is produced by BIPV (Building Integrated Photovoltaics) designed as louvers, practicing zero energy consumption.
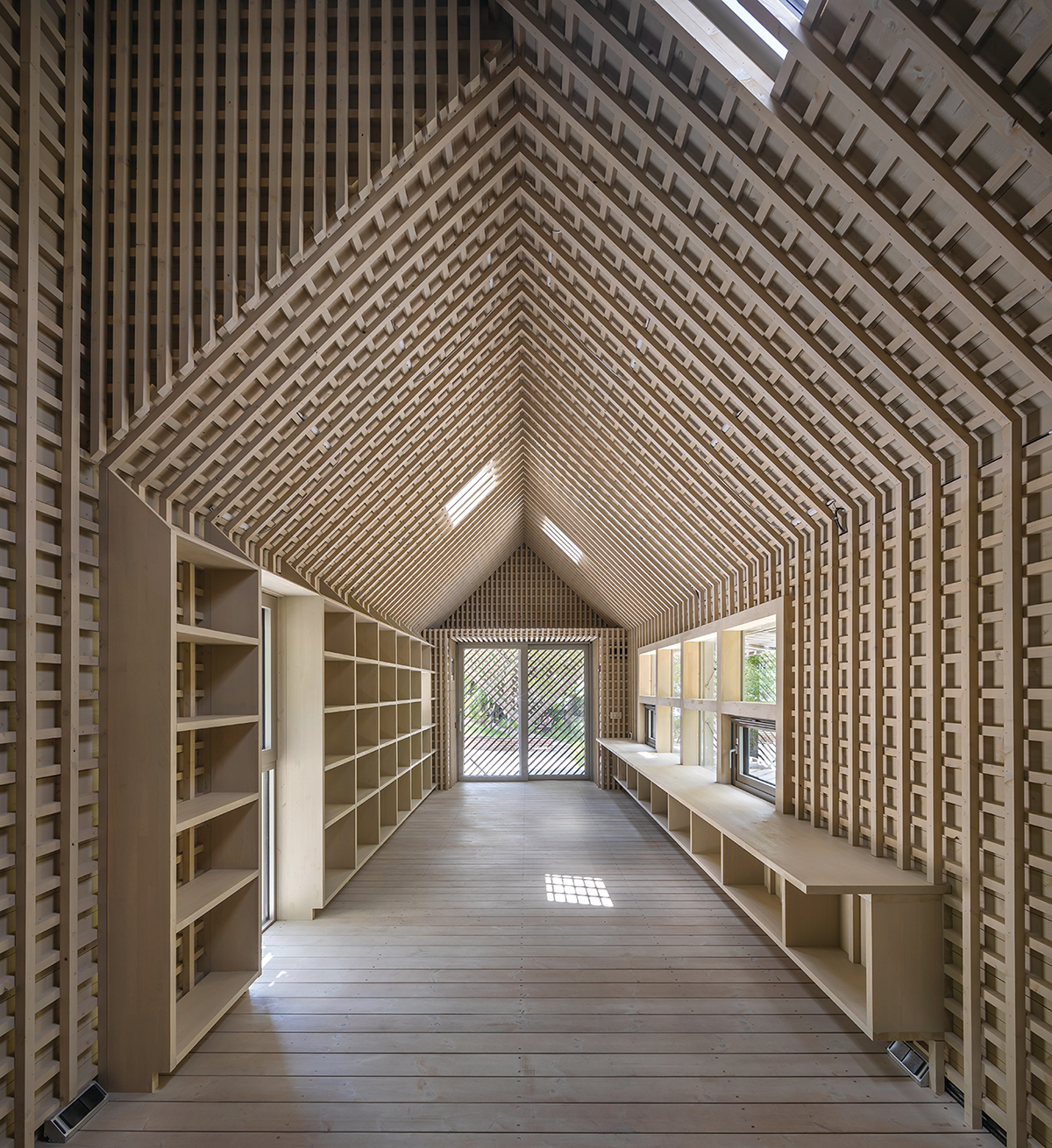
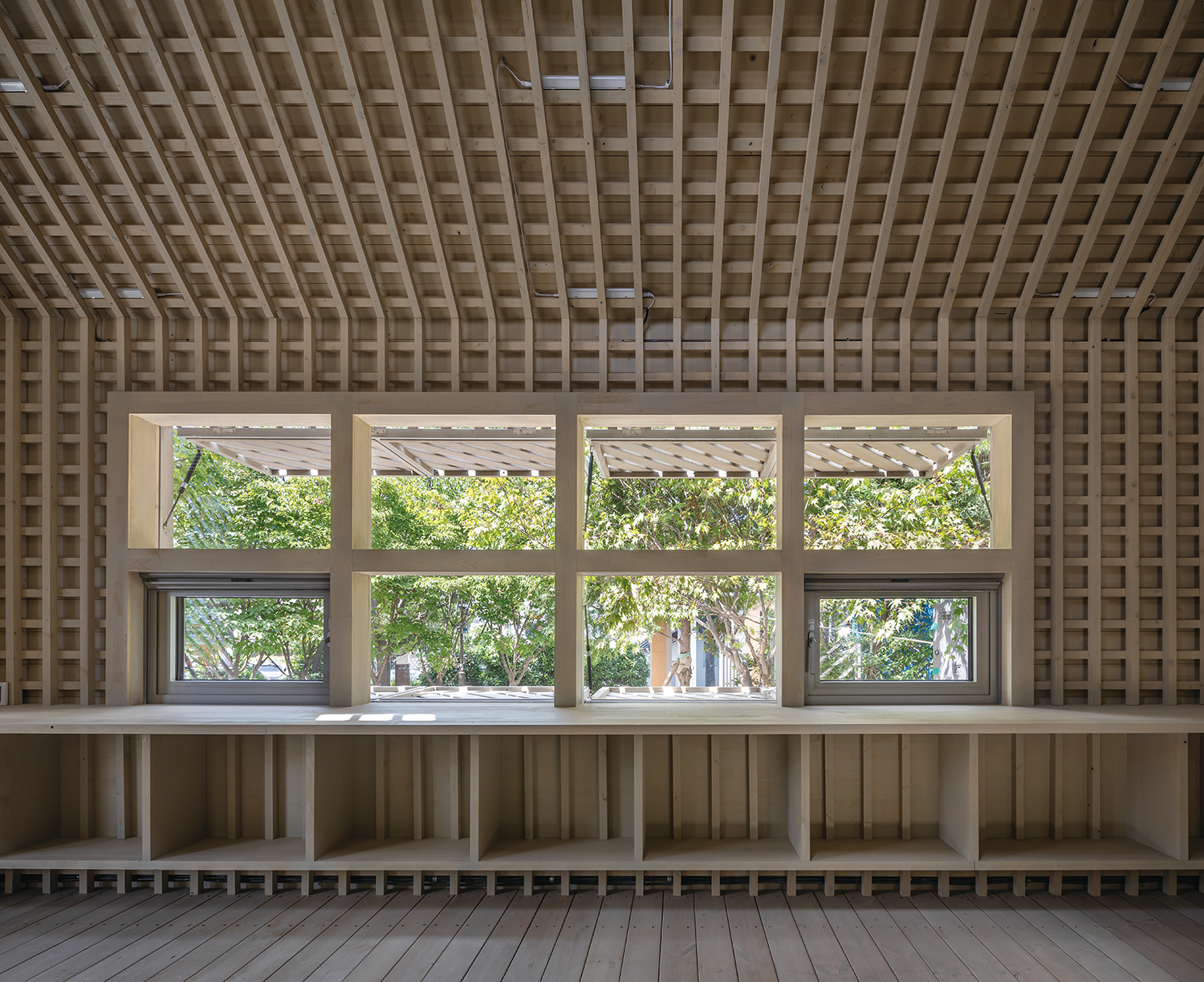
Simultaneously, the Breathing Folly is a ‘mobile folly’. Produced at Supia Construction’s factory in Incheon, it was then transported and installed in a park in Gwangju. The ease of transportability was required to enhance the folly’s utility. The folly settles in this base, serving as a ‘children’s climate library’, before being moved to various locations for different programmes, and then returning to its base. This bypasses the need to set up temporary facilities during events, maximising utility. Optimising the production process ensures economic value, quality assurance, and contributes to carbon reduction.
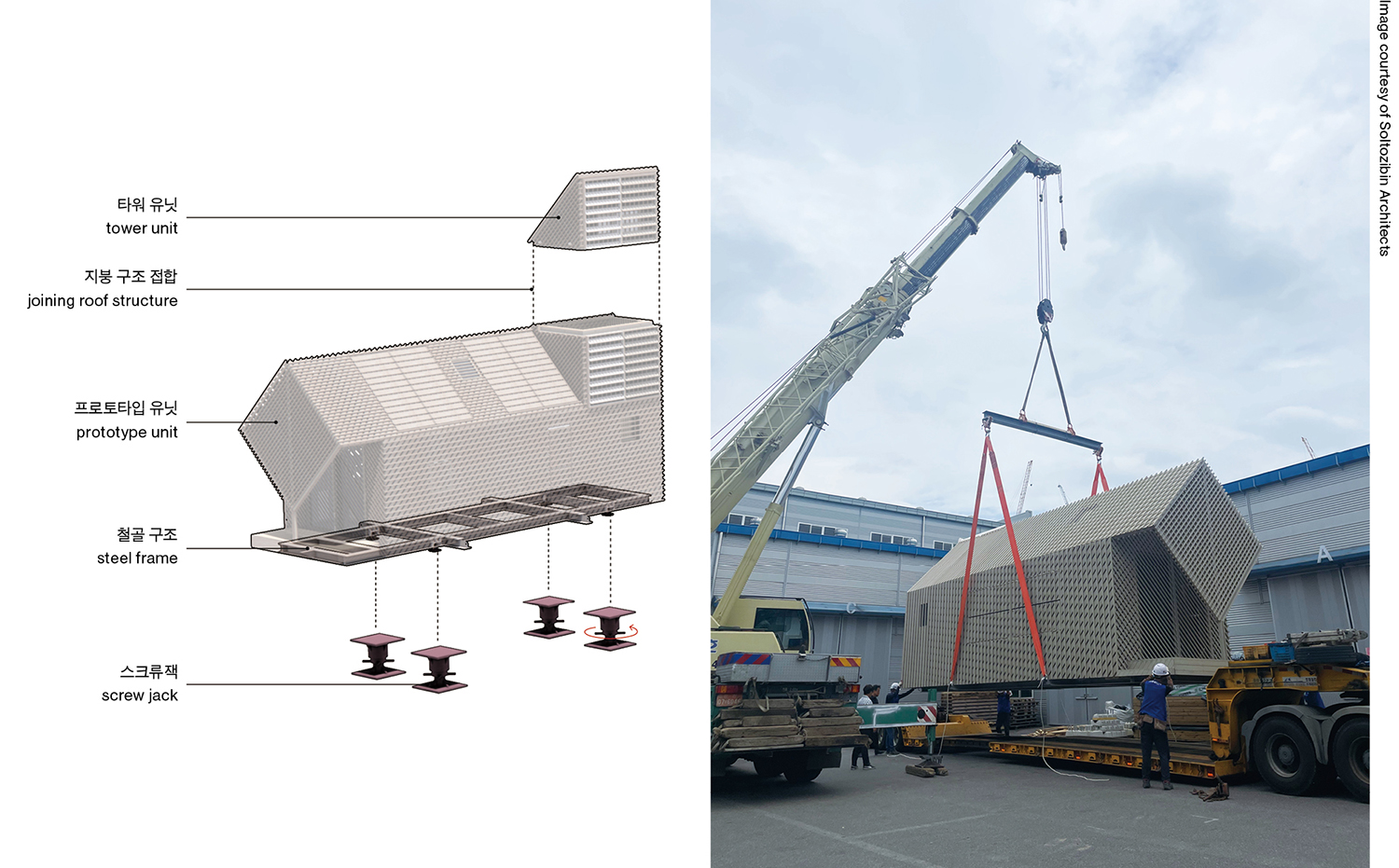
View of Breathing Folly under transportation
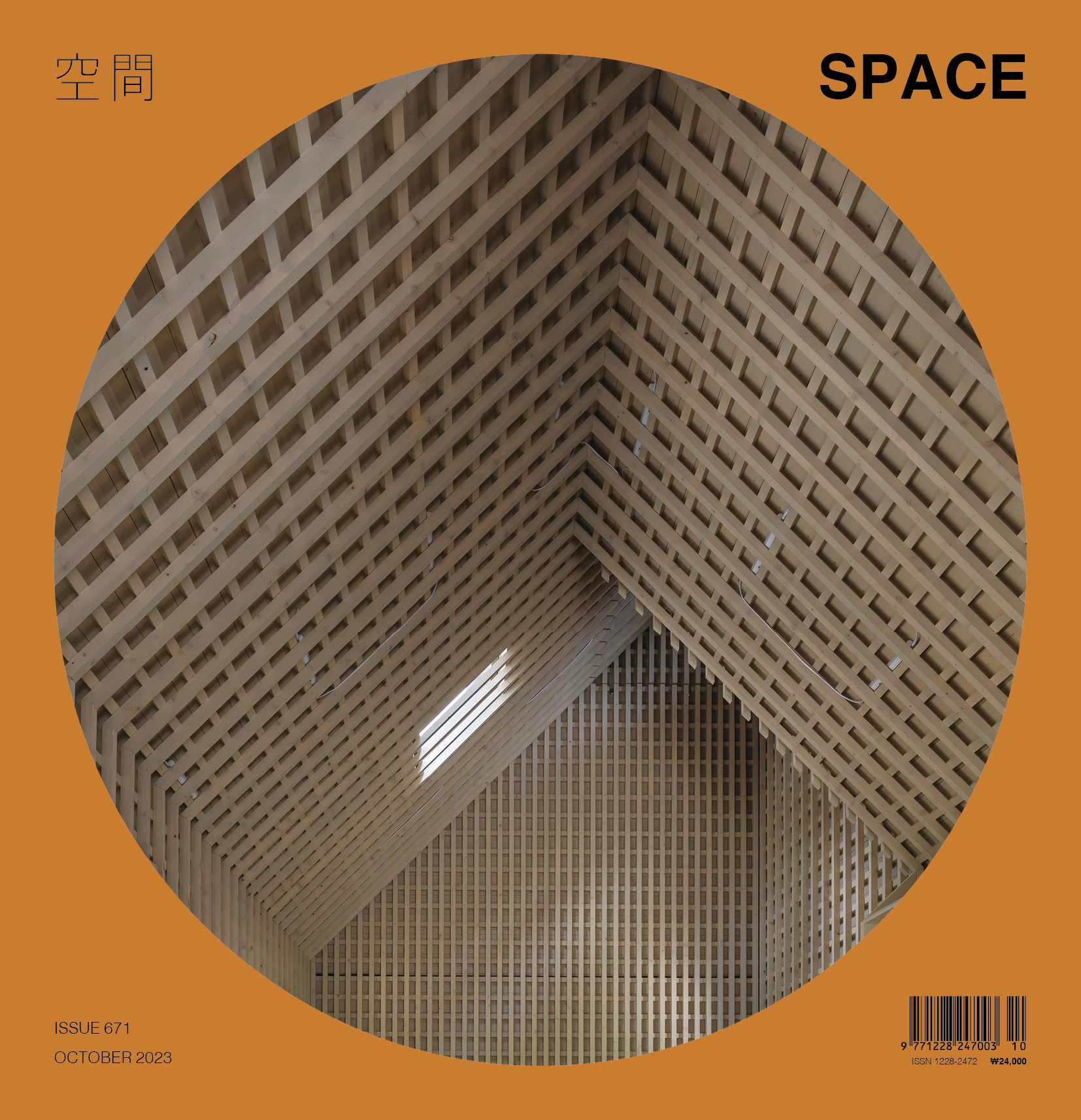
Soltozibin Architects (Cho Namho), Lee Byeongho
Lee Yukyung, Lim Kiung, Kim Boram, Lim Sooji, Son
92-9, Dongmyeong-dong, Dong-gu, Gwangju, Korea
outdoor performance stage, exhibition and public
757.3㎡
31.27㎡
31.27㎡
1F (11t)
-
6.33m
4.19%
4.19%
timber structure
red pine, spruce, Jangseong cypress
Jangseong cypress
Supia Construction
Supia Construction
Jan. – May 2023
May – July 2023
Gwangju Biennale Foundation





