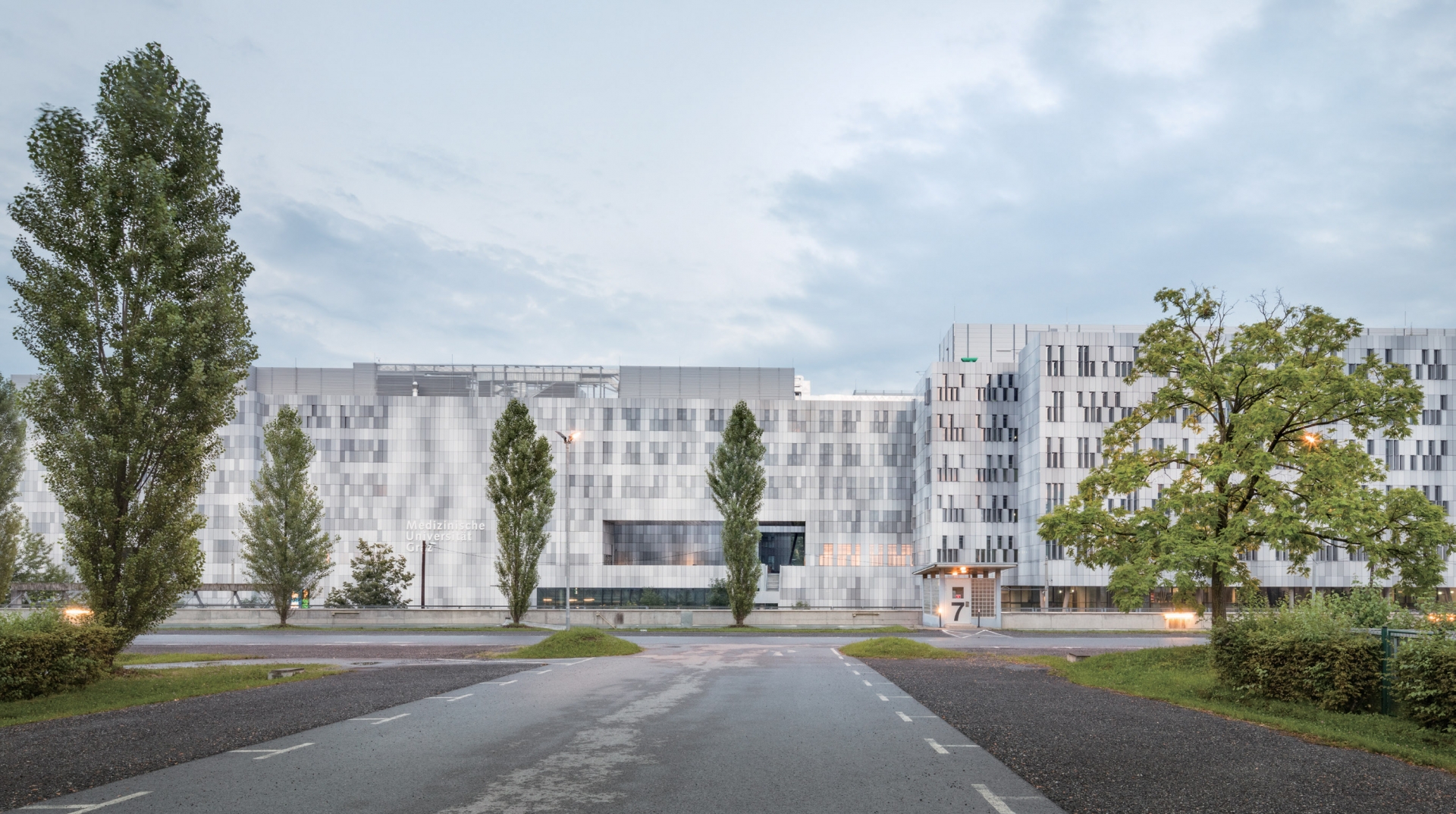Connection with the Urban Fabric
Roger Riewe (co-principal, Riegler Riewe Architekten) × SPACE
SPACE: I would like to hear about the background of Med Campus Graz project and the requirements of the client.
Roger Riewe (Riewe): The Med Campus Graz is basically a university for medicine where the bachelor students are taught. These students are trained in laboratories only–not with any patients–as lab work is the focus for master students of medicine. At the same time this university has a very strong focus on research. Their innovative approach to research was the ultimate argument for the provision of a federal budget for this institution. One of the main issues regarding this specific research approach was to establish research centres that would enable interdisciplinary and transdisciplinary research at a very high rate of efficiency, particularly regarding team building, joint applications and the high mobility of research teams.
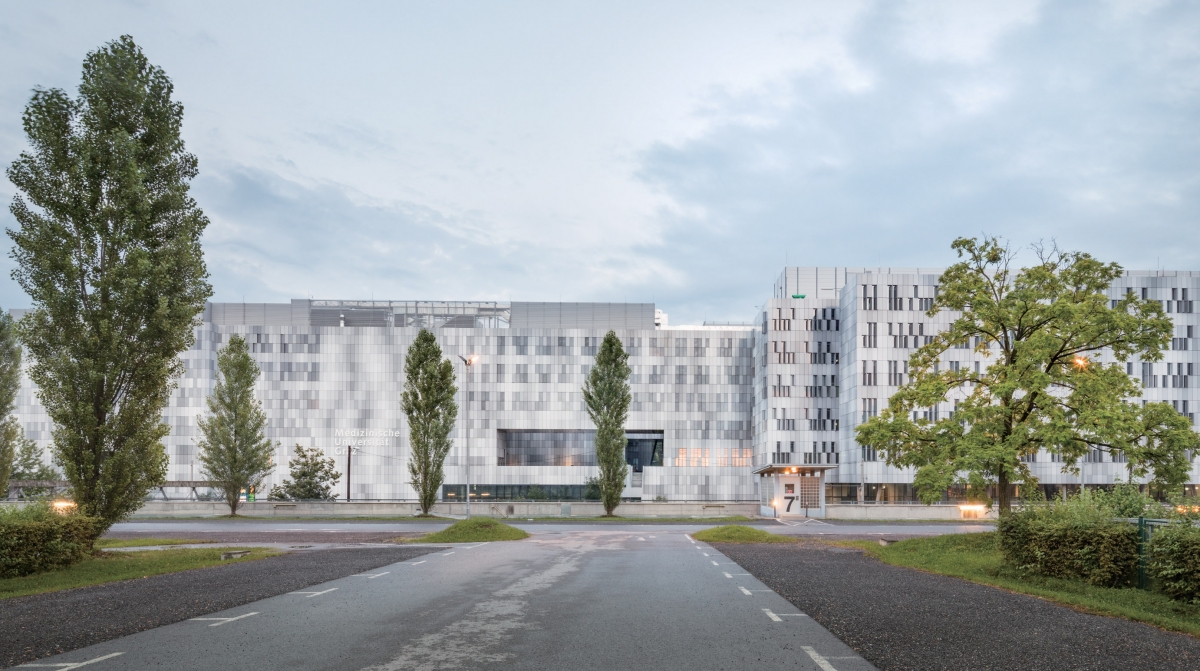
Trying to make a large building look smaller led us to the idea of pixelating large images of clouds.
SPACE: Med Campus Graz is created in the outskirts of Graz. The campus is surrounded not only by a cluster of hospitals but also many small houses. I wonder how the urban context around the campus was understood and reflected in the master plan?
Riewe: The Med Campus Graz is in size and dimension a very big project in the context of the neighbourhood. Therefore it was an important design criterion to see this complex as the missing link between the residential neighbourhood and the complex of the general hospital. It has public paths and cycle lanes. The public spaces are open 24 hours a day and are not private like in a gated community. Public events can be held in the large auditoriums, allowing neighbours to access the building, and for it to become part of their own realm. Herewith the new campus can become a part of the existing residential as well as the hospital neighbourhood.
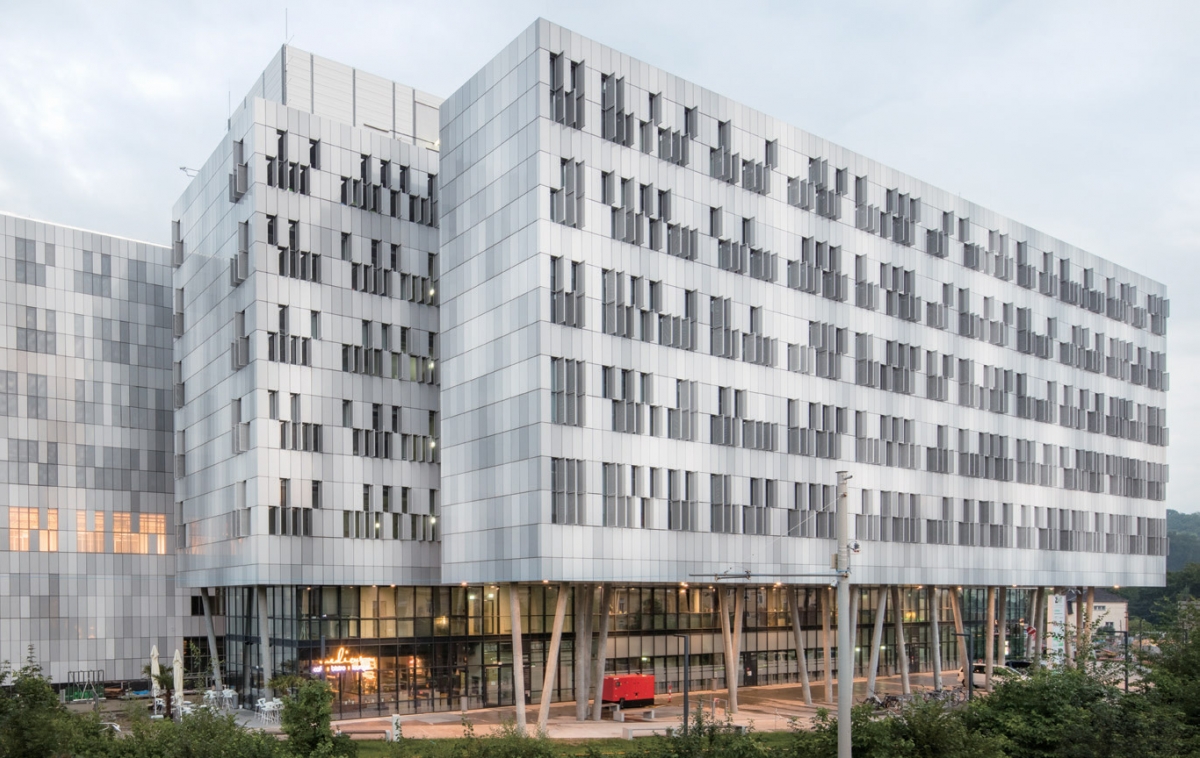
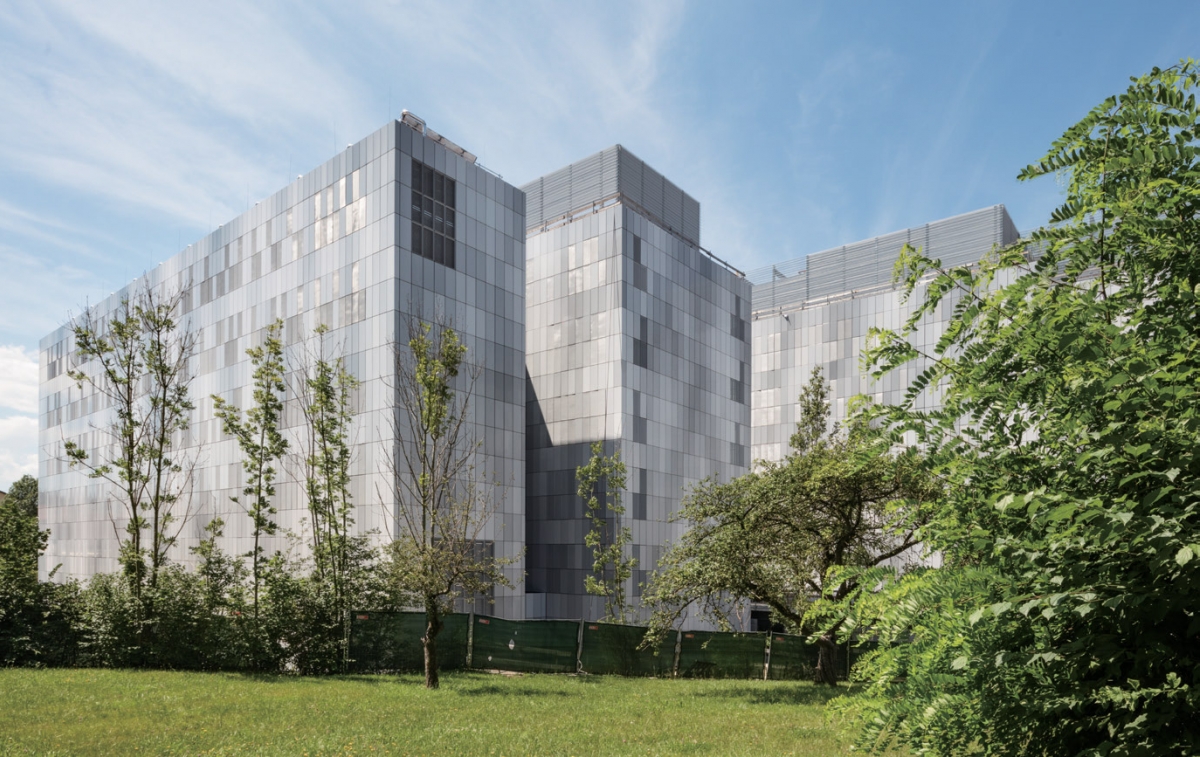
The project responds to diverse requirements mainly by means of vertical separation of the areas of use.
SPACE: You designed the campus project for TU Graz (2001), and the new Med Campus Graz has the same architectural language, such as the bridges between slender masses. I would like to hear a little about the process of the mass design of the campus, and how the differences from the former project actually correspond to the site.
Riewe: The bottom line for both projects was the idea of creating neighbourhoods. Slim buildings adjacent to each other allow visual contact, like in old cities with very narrow streets and squares. Both buildings at the TU Graz and the new Med Campus Graz are basically very abstract interpretations of old cities in regard to volumes and proportions, of streets and squares and of surprises. With this bottom line big building masses can be split up, giving the complex the scales of existing neighbouring urban fabrics.
SPACE: Med Campus Graz accommodates medical research facilities. How did you reflect its characteristics in the layout and programmes for this project?
Riewe: All the research areas are subject to security. This implies specific access systems as well as a specific circulation system in the building. Herewith large research units can be, if necessary, split up into smaller units with individual access which is made possible by a grid of vertical access cores throughout the whole complex.
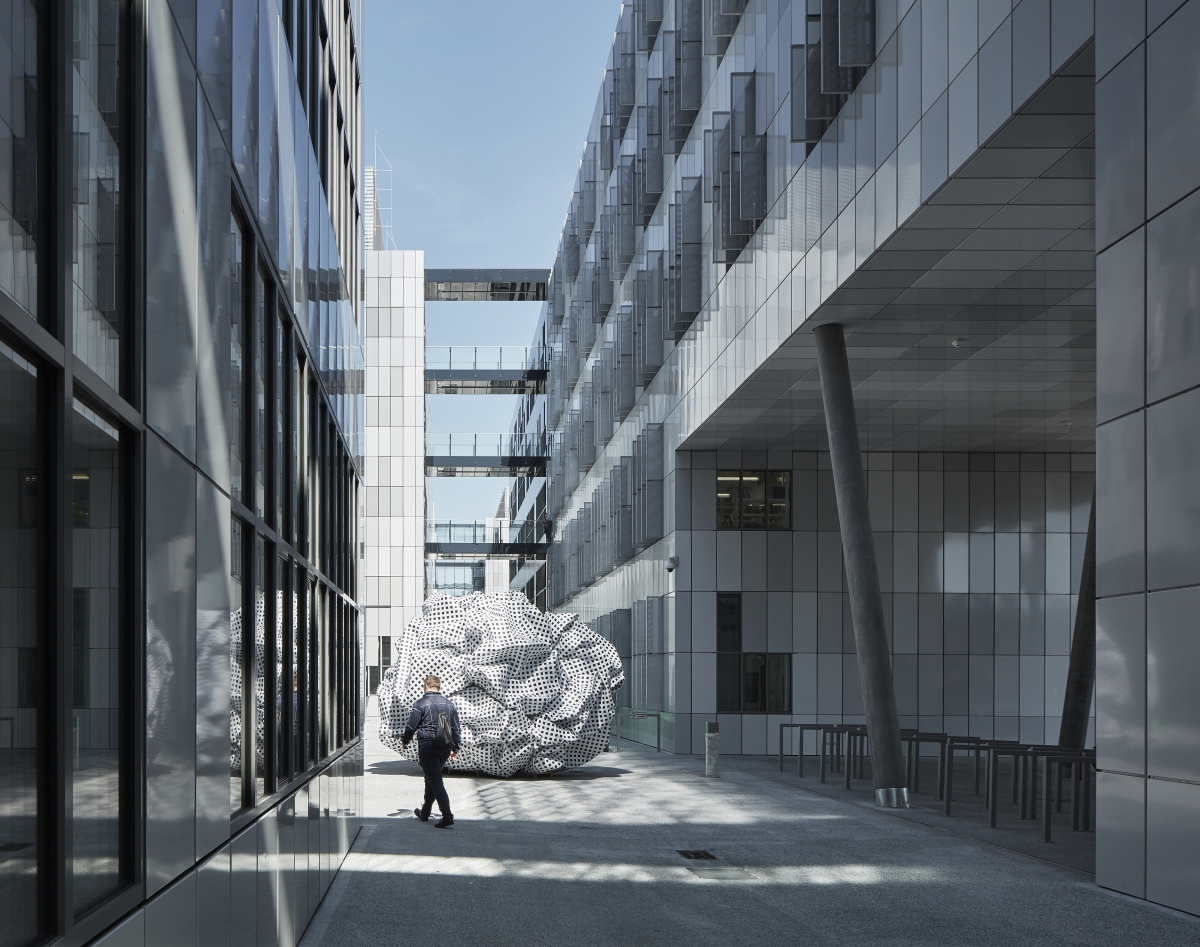
Slim buildings adjacent to each other allow visual contact, like in old cities with very narrow streets and squares. ©David Schreyer
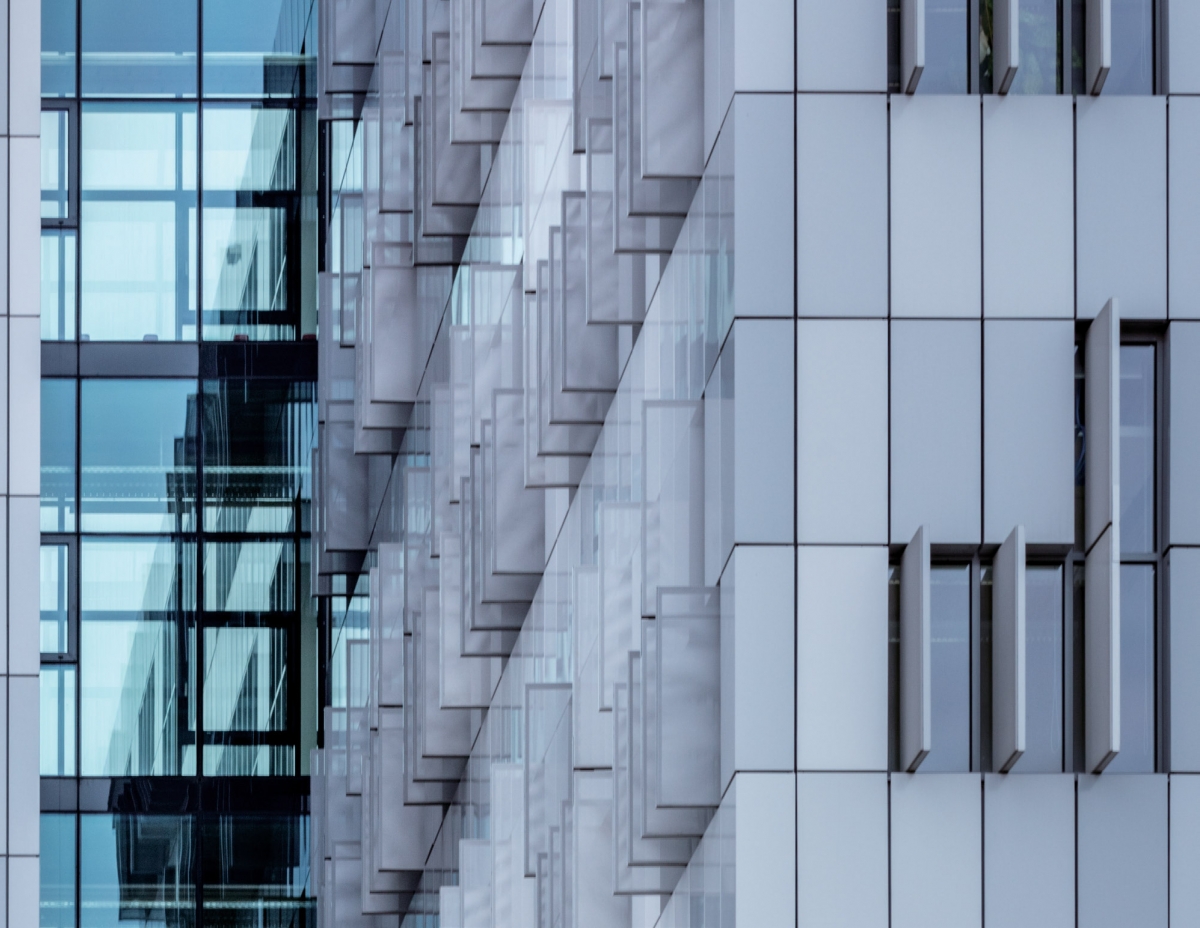
The sun shades operate automatically and can be influenced by the individual users of offices, educational areas and laboratories.
SPACE: What is the concept of the façade design, and what kind of material did you choose?
Riewe: Trying to make a large building look smaller, especially in the context of the residential neighbourhood, led us to the idea of pixelating large images of clouds, which would ultimately let the building become one with the background, the clouds above. Six shades of grey were extracted from the cloud images and became the basis for programming the pixelated image on the façade. At the same time non colours or neutral tones were important for the façade with regards to day-light reflection and daylight quality, especially for chemical research. The sun protecting devices are rotating stretched metal sheets, also being part of the pixelated image. Due to changes in sun and weather the whole façade is subject to constant change. The sun shades operate automatically and can be influenced by the individual users of offices, educational areas and laboratories.
SPACE: The construction of Modul 2 has been planned. Can you say more about its planning and the current state of the project? How will Modul 1 be related with Modul 2?
Riewe: We are in the phase of planning the second part of the Med Campus, which is as large as the first module. In the second module we will have three more institutes: we will have large educational areas, a canteen and a café as well two towers for administration. With the realisation of Modul 2, the Med Campus Graz will be completed and become fully operational as a university for medicine for bachelor students as well as a high-class research institution. This complex has been a pilot project for sustainability certification and will receive platinum when completed.
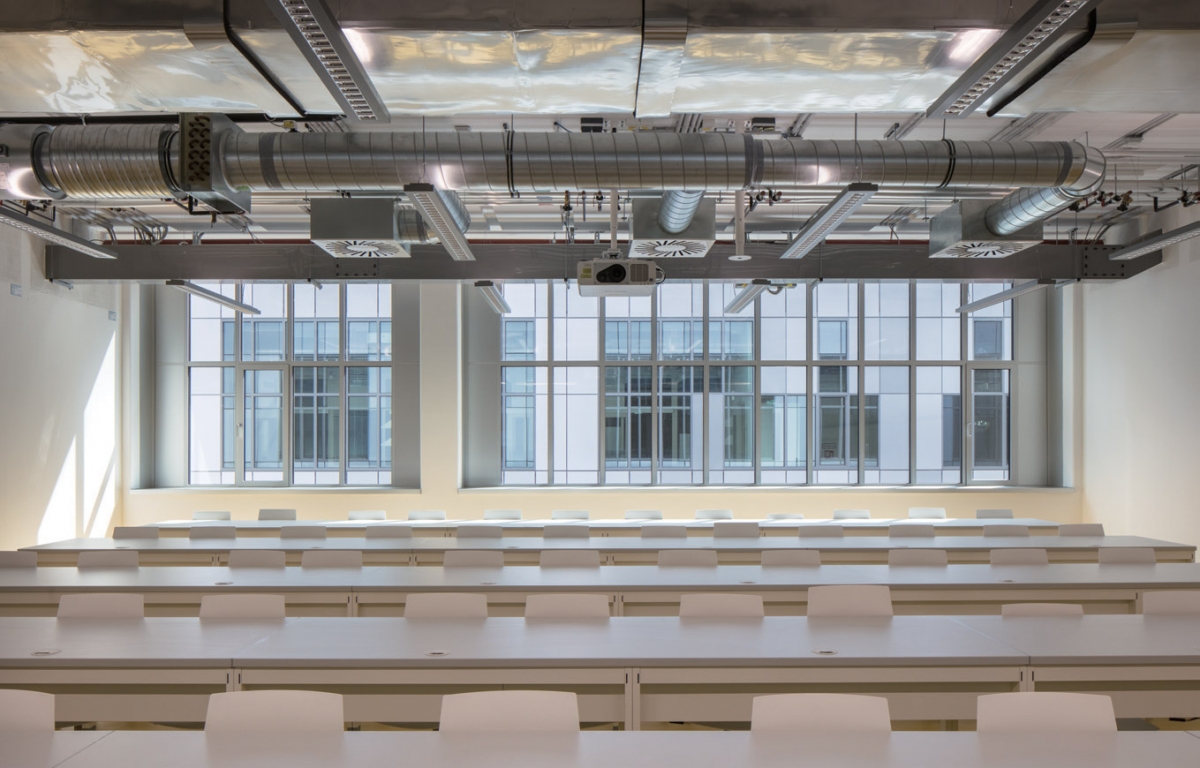
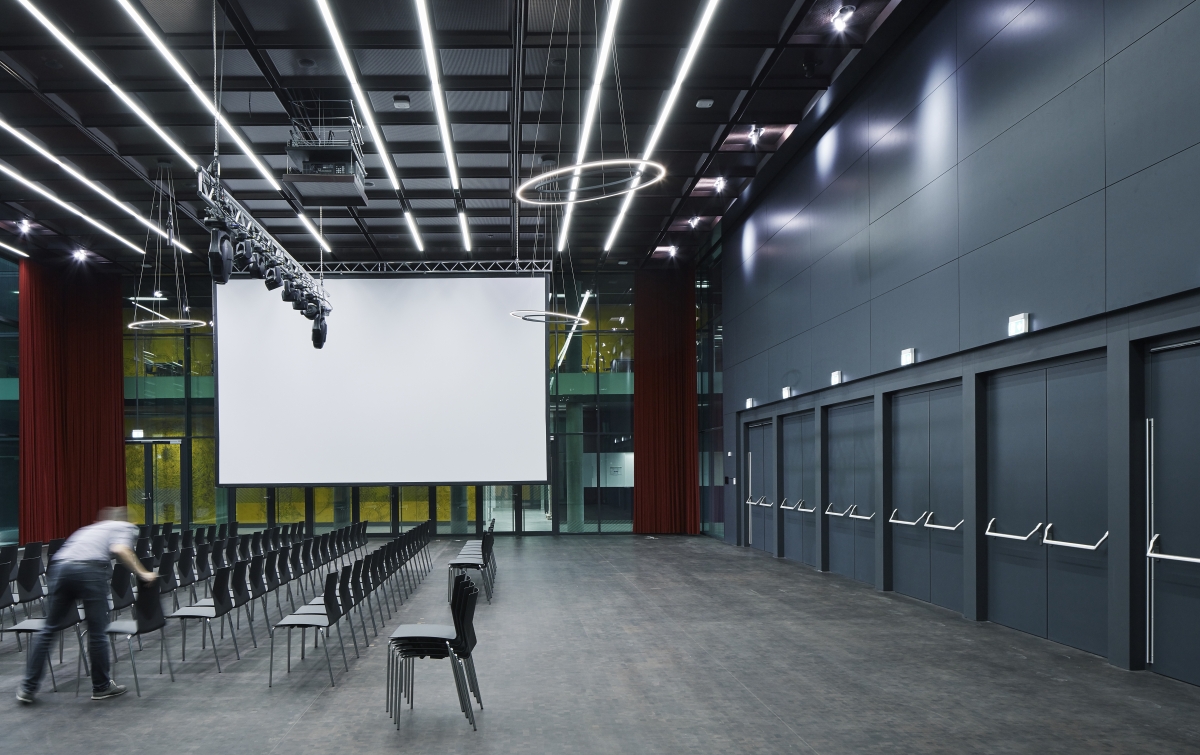
The spacious lecture area are located on one storey at street level above the existing parking garage on the west side.©David Schreyer
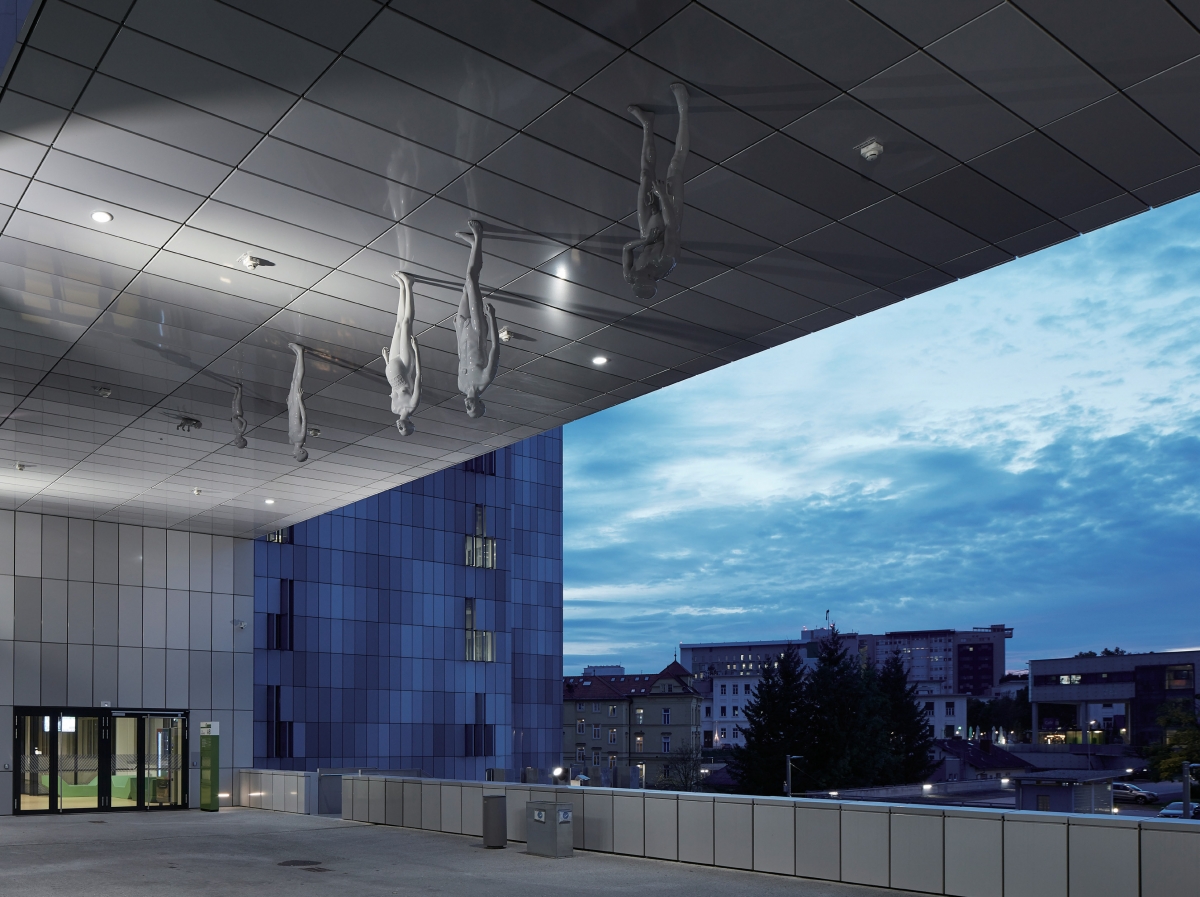
©David Schreyer
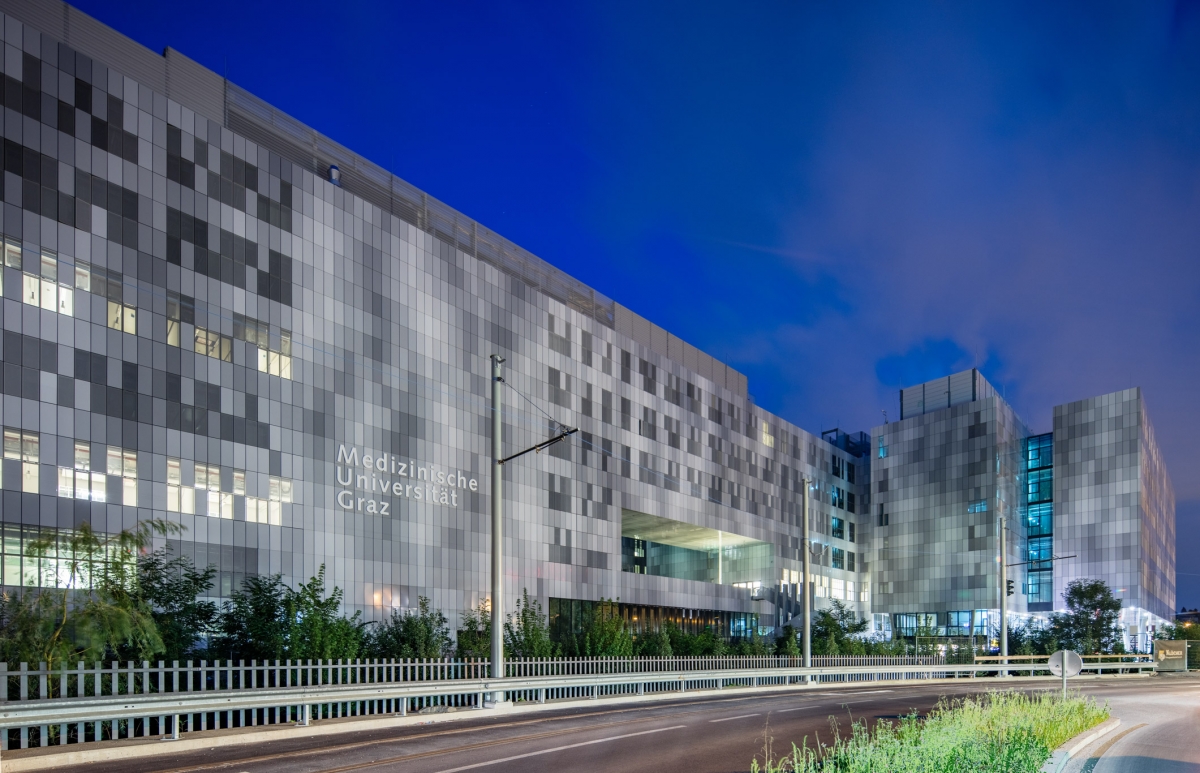
With the realisation of Modul 2, the Med Campus Graz will be completed and become fully operational as a university for medicine for bachelor students as well as a high-class research institution.
-
Architect: Riegler Riewe Architekten (Roger Riewe, Florian Riegler) Project Contributors: Manuela Müller, Steffen Schößler, Thorsten Krachler, Susanne Mayr, Horia Hamat, Christian Story, Erich Österbauer, Hannes Bernhardt, Ganbat Choidogjamts, Alice Demenyi, Jonathan Droste, Birgit Eberhard, Mechthild Ebert, Lavinia Floricel, Irina Freese, Christopher Frett, Cyprus Christoph Gradauer, Anita Grbić-Junuzović, Danijel Gril, Stefan Jos, Anna Kollegger, Tanja Kuhberger, Götz Lachenmann, Tiphaine Lhomme, Gernot Moser, Michael Münzer, Anna Novy, Stefan Nuncic, Marietta Pagonis-Pirker, Julia Pendl, Markus Probst, Gernot Radlingmayr, Fatlum Radoniqi, Sebastian Rapposch, Johannes Rössler, Denise Schermann, Romana Streitwieser, Azra Suljkić, Eva Traschler, Veronika van der Graft, Eva Zagler Location: Auenbruggerplatz 33, 8036 Graz, Austria Programme: medical university Site area: 26,786m² Building area: 7,279m² Gross floor area: 45,563m² Cubage: 204,256m² Parking: 1,989 Height: 35.53m Building to land ratio: 27% Floor area ratio: 170% Structure: reinforced concrete Landscape planning: Land in Sicht, Vienna Building physics: Rosenfelder & Höfler Consulting, Graz Fire prevention: Norbert Rabl ZT, Graz Sustainability: Schneider + Schumacher, Frankfurt am Main Façades: Strabag AG Traffic planning: Snizek + Partner Verkehrsplanungs GmbH Building contractor: Köstenbauer & Sixl, Unterpremstätten Laboratory planning: Dr. Heinekamp, Karlsfeld n. Munich Lecture hall furnishing: Kovostal, s.r.o. Hall curtain: Bene AG Structural engineer: Peter Mandl ZT, Graz HVAC mechanical engineer: HÜBL Haustechnik GmbH Light planning: Day & Light, Munich Energy design: Energy Design Cody, Graz Design period (Start of Planning): Feb. 2011 Construction period: Oct. 2013 – June 2017 Client: BIG (Bundes Immobilien Gesellschaft)





