SPACE August 2023 (No. 669)
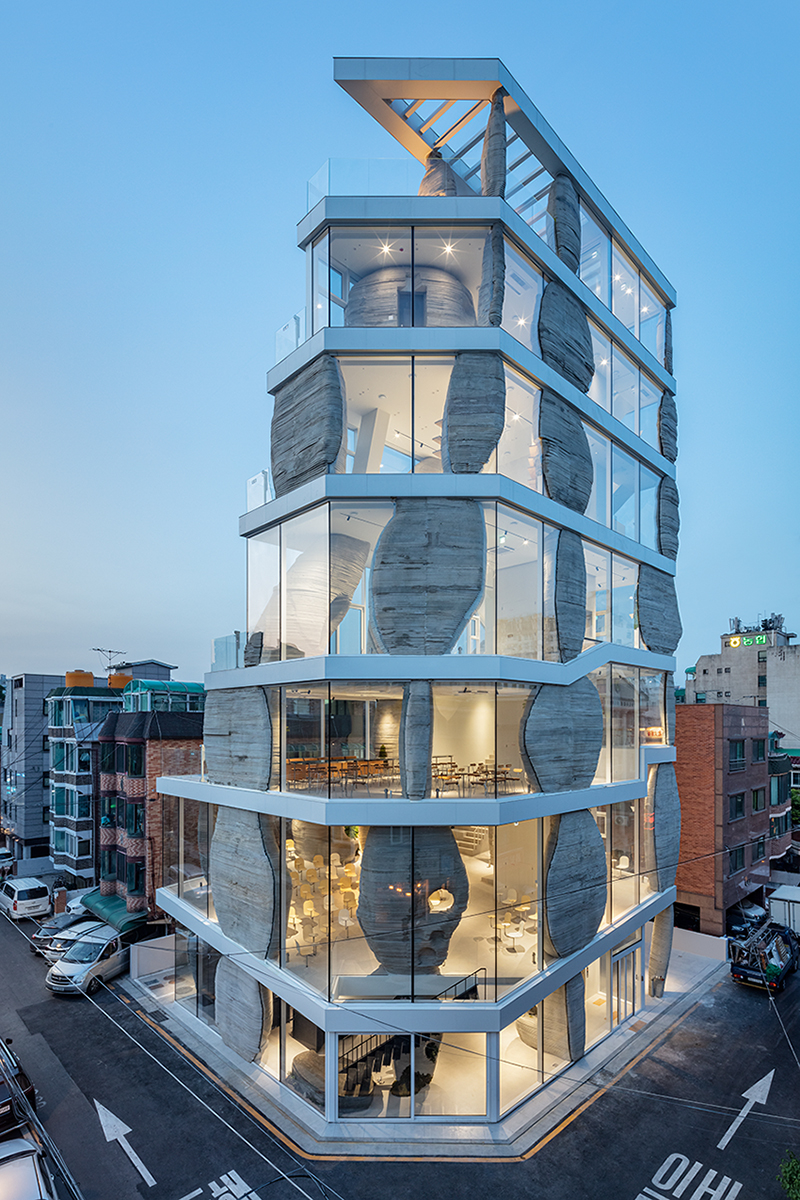
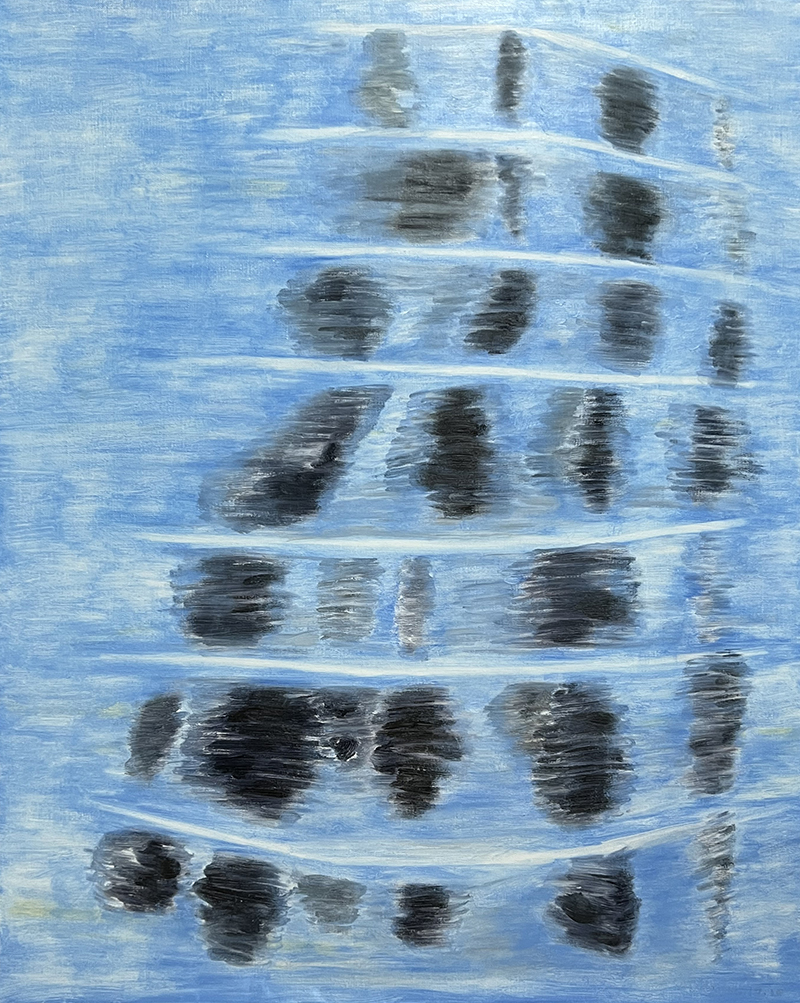
Jeong Euiyeob, Lost Stone series, Oil on canvas, 90.9×72cm, 2022
Architectural Crag for Chinatown
Daerim-dong, where the site is located, is the residential district with the highest concentration of Chinese in Korea, as well as one of the areas of Seoul most densely populated with foreigners, demonstrating the city’s transformation into a multicultural society. Despite its cultural potential, Chinatown has a poor living environment due to the outdated and uniformly built dwellings, as well as insufficient infrastructure, resulting in Seoul’s lowest rate of parks and green areas. I thought that LOSTONE, which has a café and a gallery, should be used to resist cultural stereotypes of the area as a twilight zone and a crime-ridden district and to promote a new urban context. To achieve this goal, the scenery of rugged precipices with rocks of fantastic shape – as depicted in traditional Korean and Chinese landscape paintings – is architecturally reinterpreted to express Chinatown’s sense of place and to connect to the historical context of Korean and Chinese cultural exchange. The scenery of rugged precipices with rocks of fantastic shape in landscape paintings is a representation of both nature and a utopia that the human world has lost. The ‘architectural crag’, formed by stacking up large, oddly-shaped rocks with vegetation growing on them, appears as scenery that compensates for the district’s natural and cultural lack. The low-iron glass transparently inserted between concrete rocks and flat plate structure, the slab of the second floor slanted towards the intersection, the exterior stairs connecting to the street, and the terraces on each floor open up and intimately connect interior spaces. Each rock is transformed into a small room, column, wall, furniture, or planter. A primitive and extremely complicated shape is generated in the process of maximising the flexibility of the concrete. The familiar grid and repeated rules are lost, and the shape remains, but the form disappears. Various spaces with changing vegetation created by roughly 50 oddly-shaped rocks provide personal public places for citizens to relax, interact, and recharge. (written by Jeong Euiyeob)
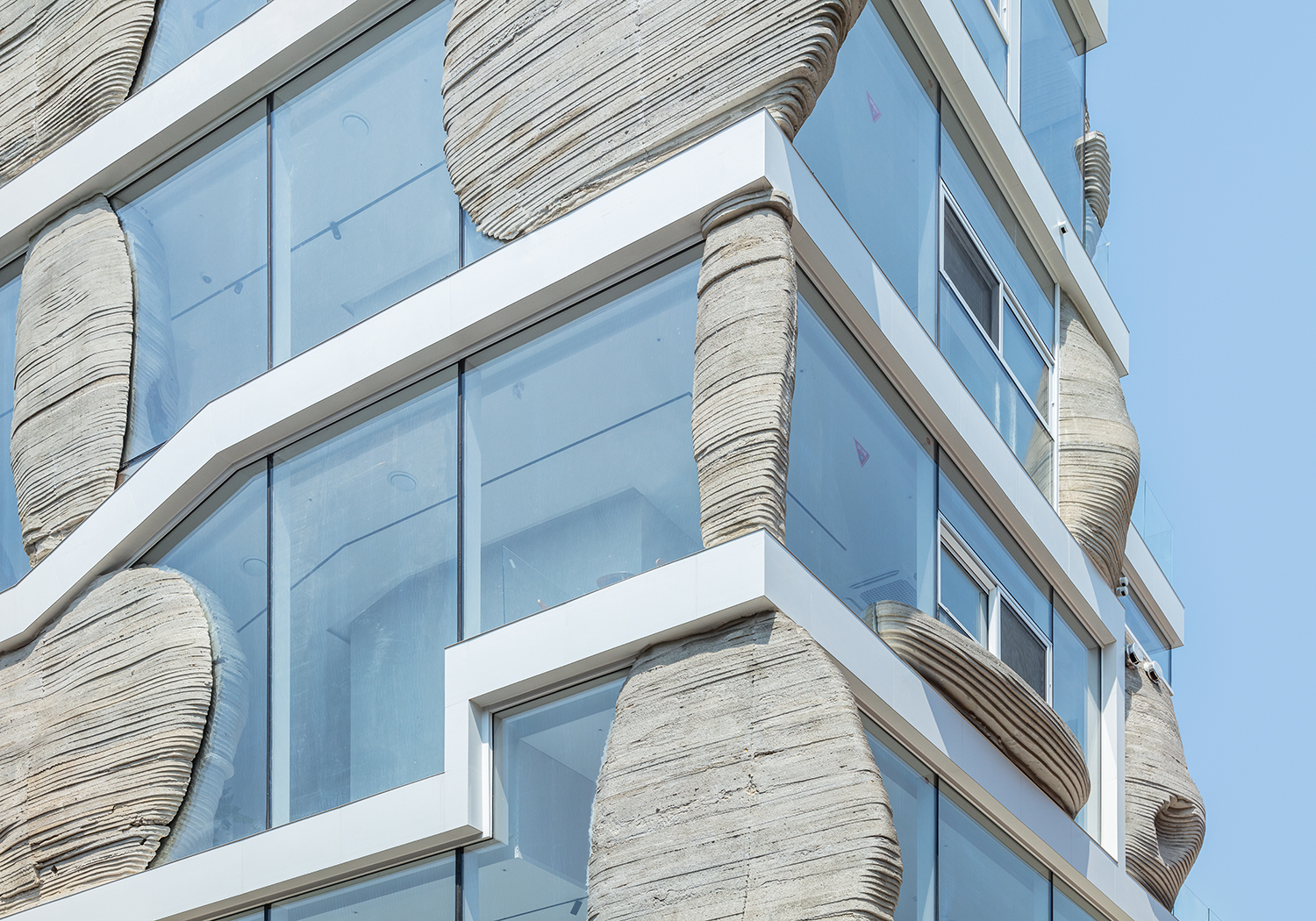
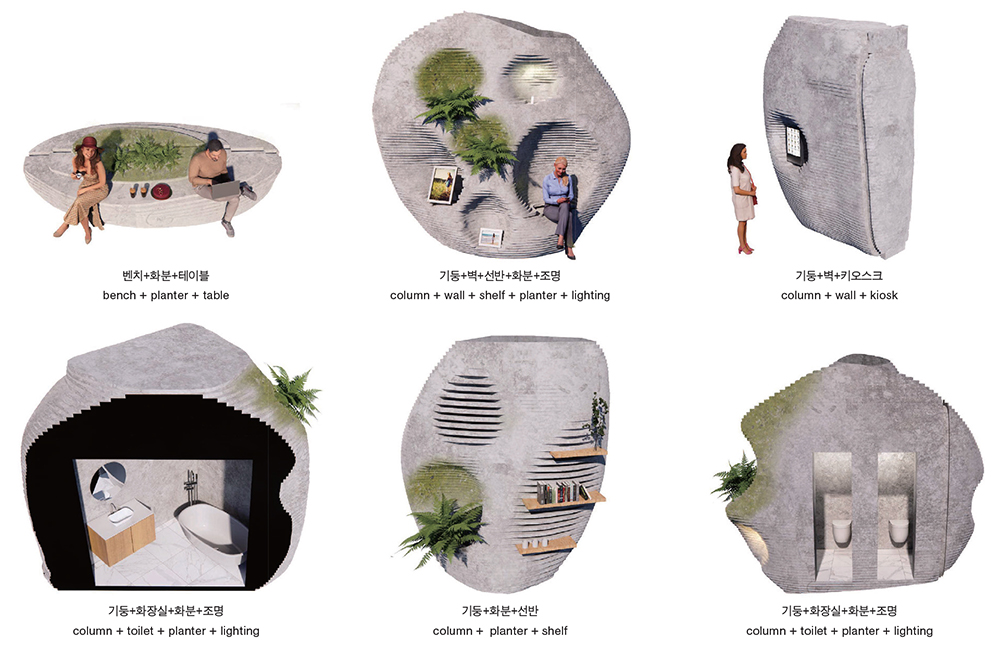
Image of integrated structure with furniture, lighting of LOSTONE
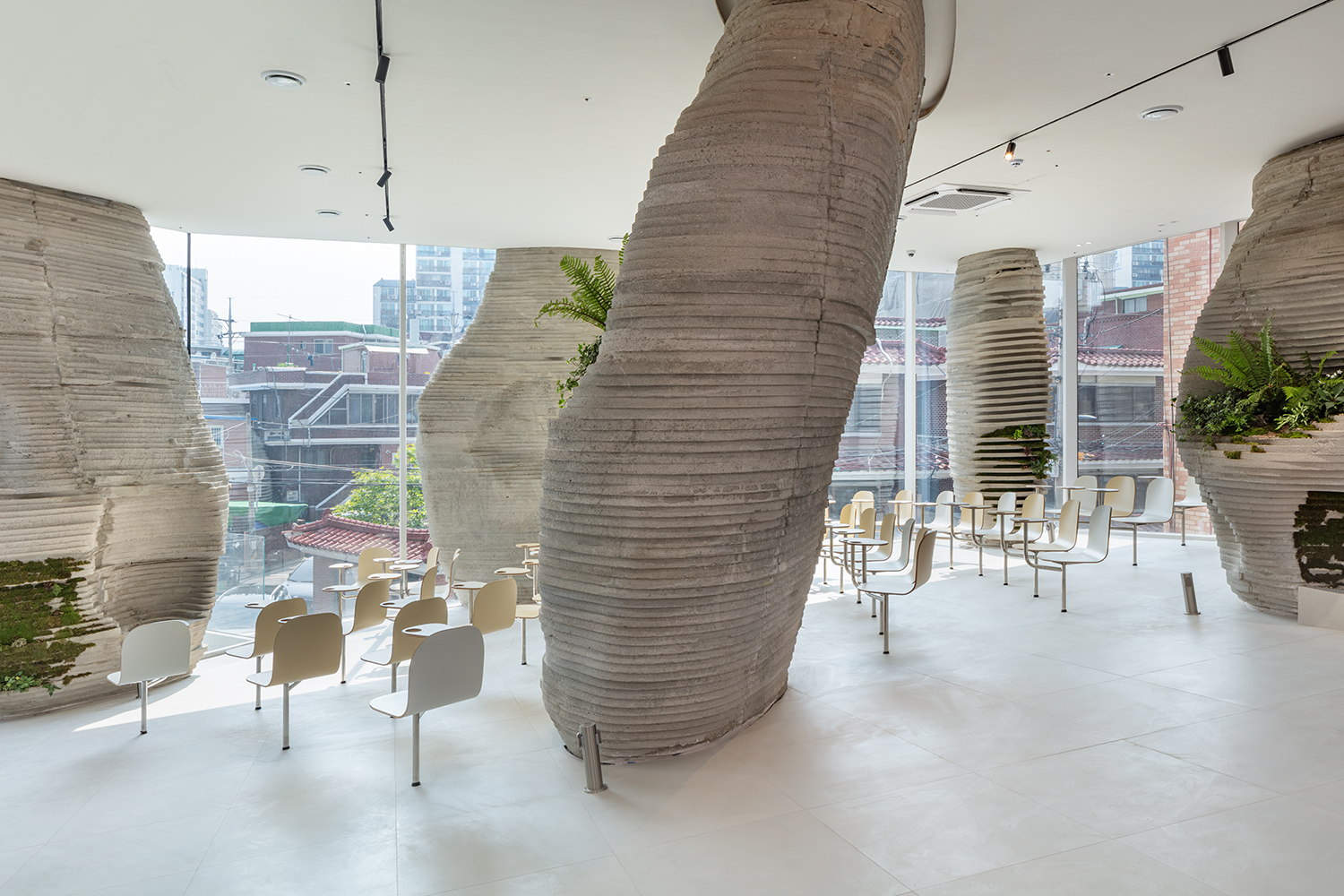
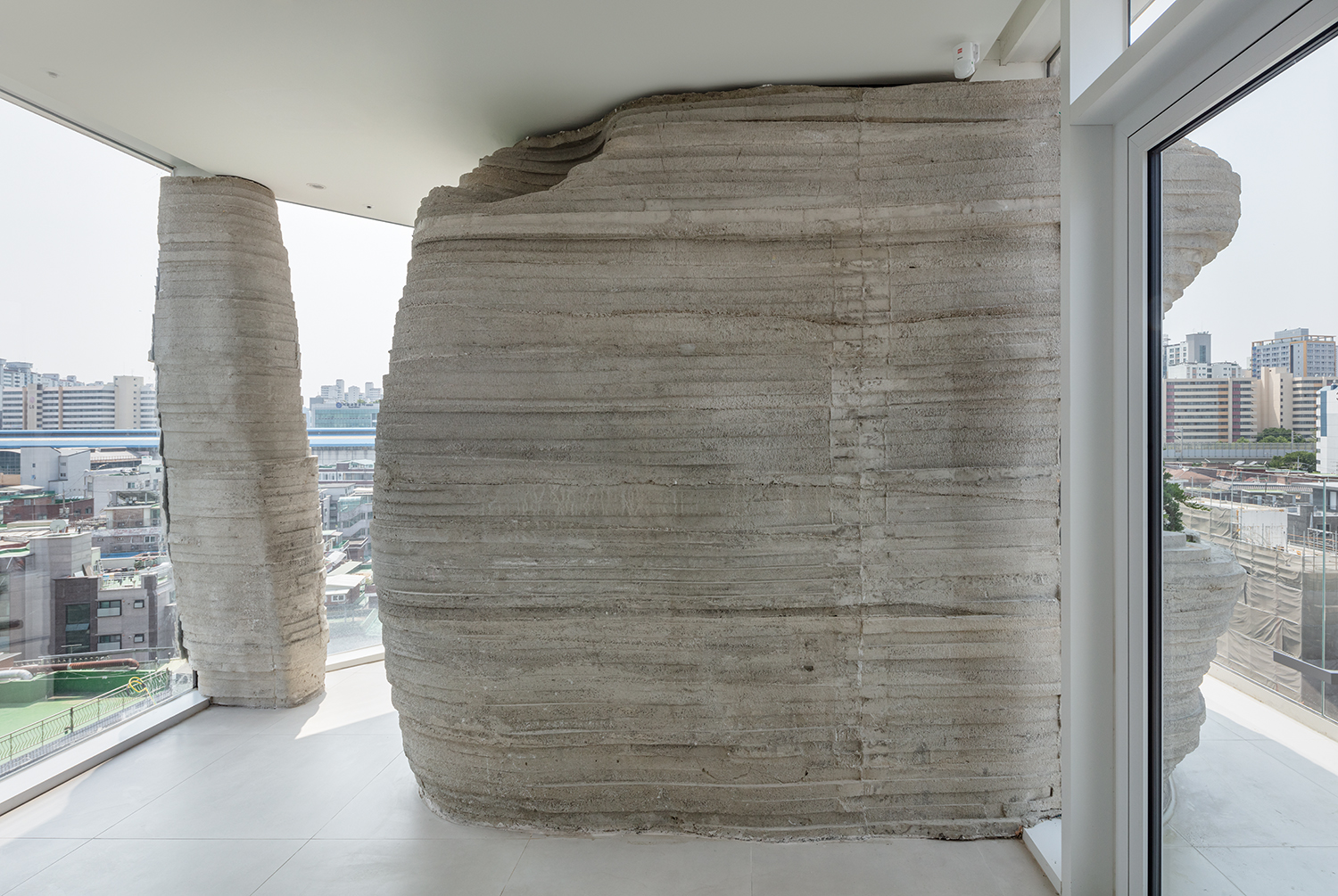
You can see more information on the SPACE No. 669 (August 2023).

AND (Jeong Euiyeob)
Yang Joonhee
13, Daerim-ro 31ga-gil, Yeongdeungpo-gu, Seoul, K
neighbourhood living facility
339.5㎡
203.35㎡
785.12㎡
B1, 6F
6
25.61m
59.89%
216.6%
RC, SRC
exposed concrete, tile
tile, paint
SDM Co., Ltd.
YOUSUNG TOTAL ENGINEERING Co., Ltd. Design perio
DANBI Co., Ltd.
May 2021 – May 2022
May 2022 – Mar. 2023
DANBI Co., Ltd.





