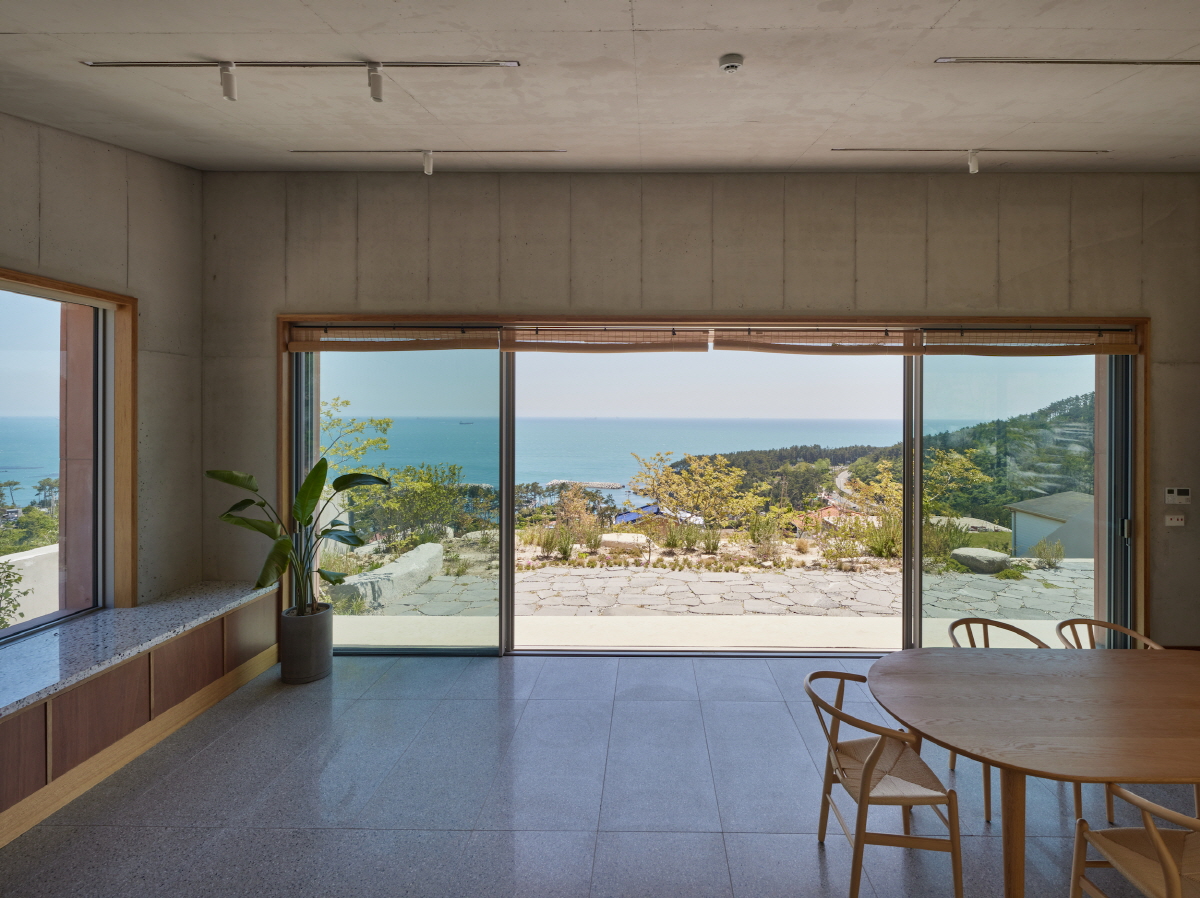SPACE August 2023 (No. 669)
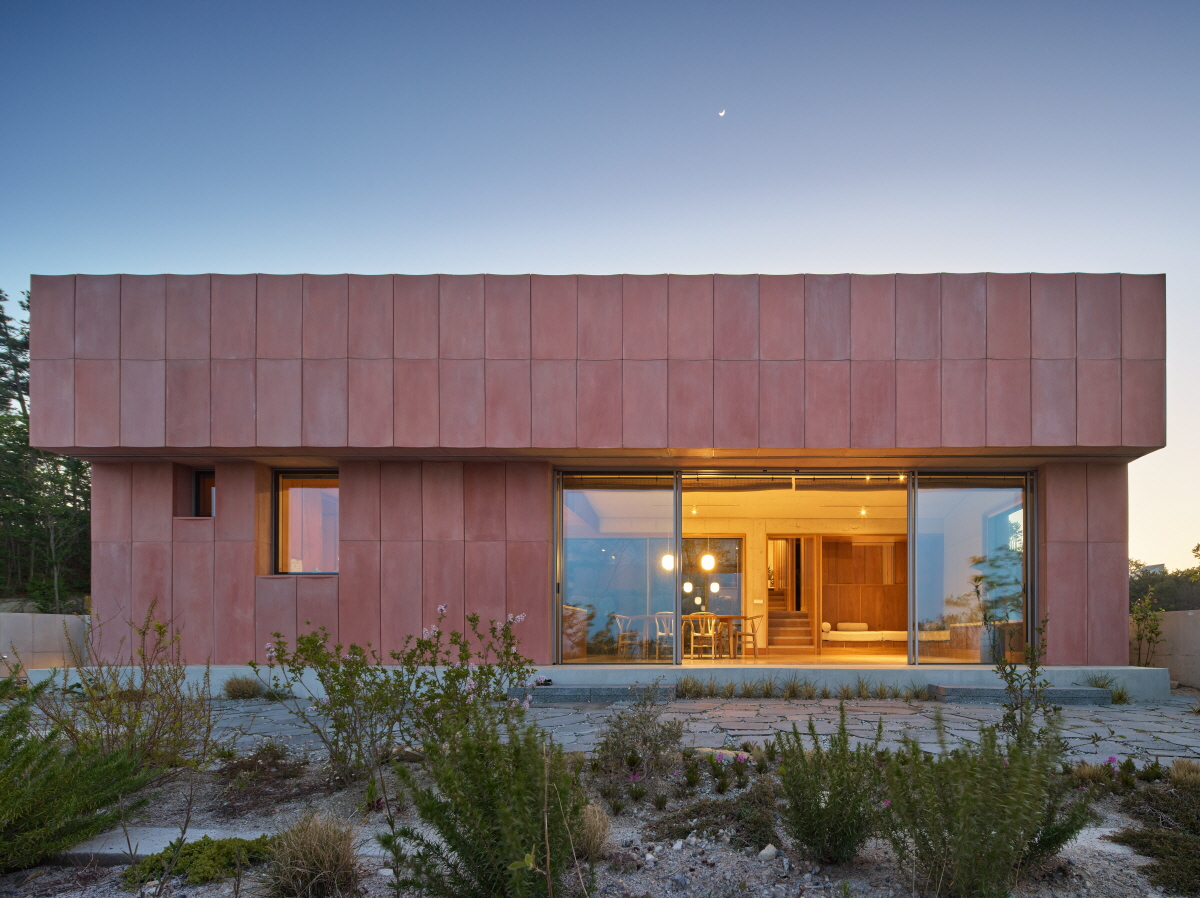
Seosaeng House is located in Seosaeng- myeon, Ulju-gun, Ulsan. As if replacing a hillside that has been carved away, Seosaeng House features three terraces rising a metre at a time, closely following the rocky site’s natural slope; this is essentially the key architectural response to the site. Residents can see the East Sea from every point of the house, except for the rear, which is surrounded by mountain rocks. They also can glimpse the scenery of Seosaeng-myeon, including Ganjeolgot Cape, known as the place where the sun rises early on the East Coast, and Jinha Beach with its calm waves.
We designed the three rectangular forms to create a C-shape floor plan that borders a partially enclosed courtyard. From the street level, the three forms appear as one, tucked discreetly away behind a façade of fluted, pink-tinted concrete tiles. The striking undulating cladding borrows its appearance from the surrounding soil, and seems to glow with red undertones in the sunrise.
Modern concrete stairs lead the way to the house’s entrance, passing a landscaped retaining wall amassed with river boulders. The landing’s dark volcanic paving is intentionally left rough to be reclaimed by vegetation and settle into the landscape over time. The large rocks in the garden are stacked to protect the landscape from washing away―so they are both a dramatic architectural gesture and a practical solution. They also act as stepping stones up to delightful 270 degree views. At the edge there is wilder planting which mediates between the forest and the manicured, more formal section of the landscaping.
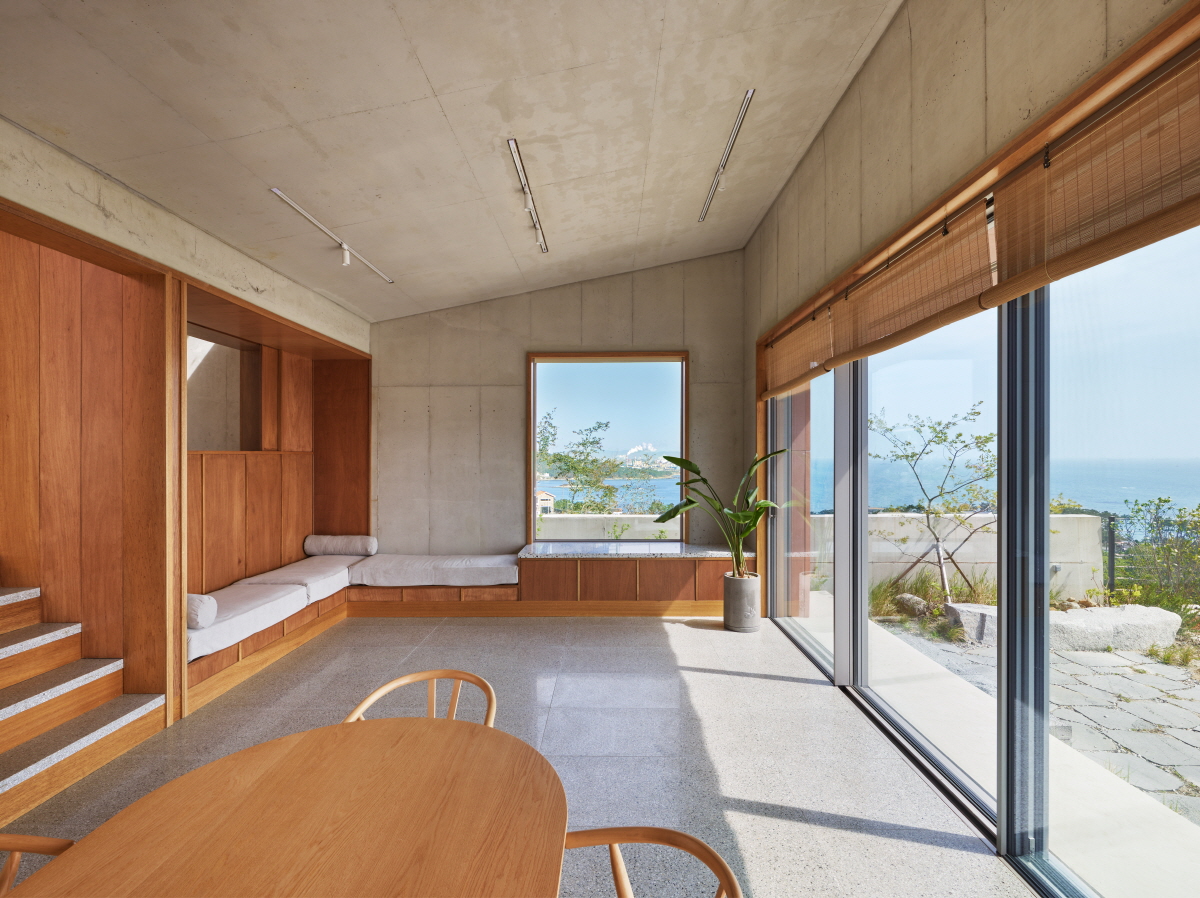
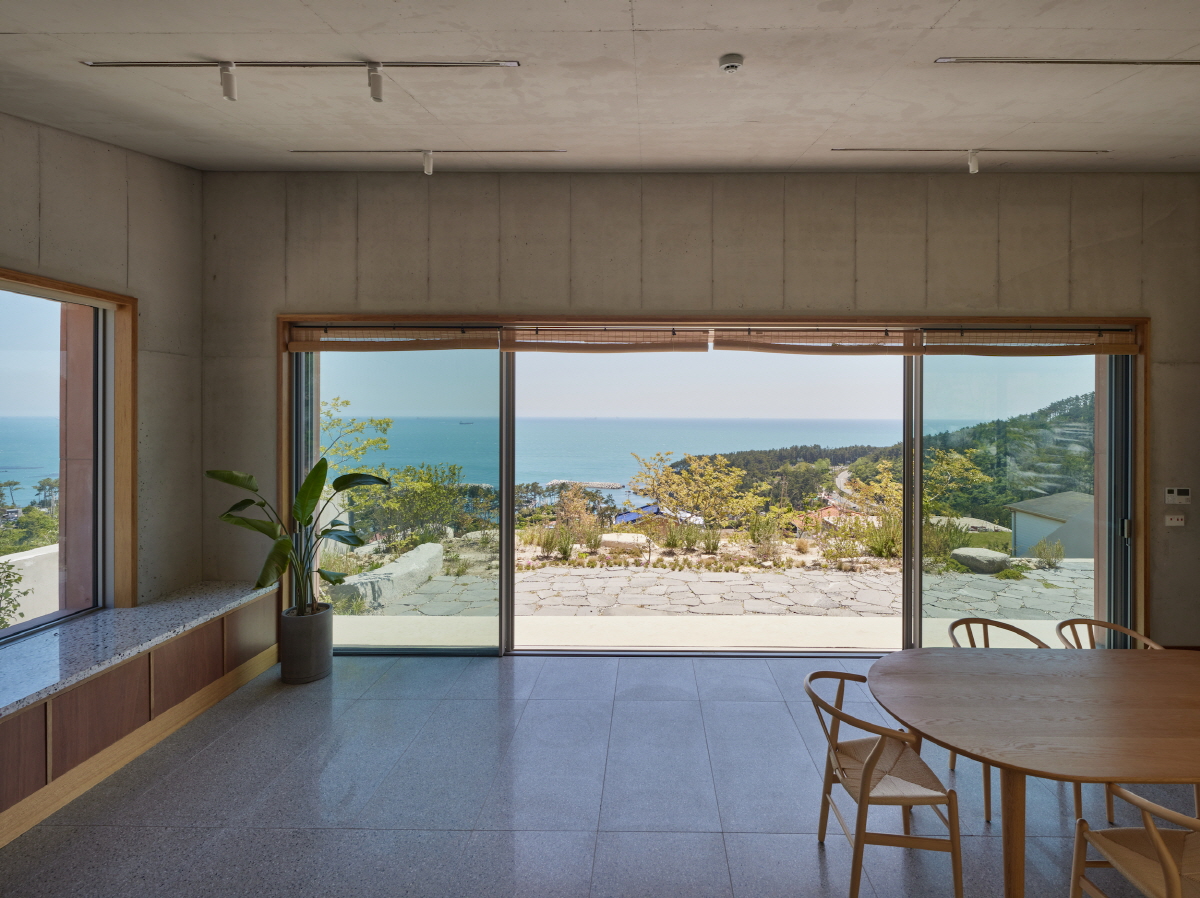
Many of the design decisions flowed from this approach across the site’s layout. The middle courtyard has been designed to provide environmental control, with trees that shed leaves during the winter, but also to provide lush green solar shading in the summer. We had a very healthy collaboration with the landscape designer to specify the right species. Designed in collaboration with the Korean garden designer, Garden in Forest, four sections of the site have been laid out and planted to maximise the different characteristics and mini-microclimates within the site topography. Hardy low-lying plants protect soil between rocks, evergreen shrubs break up the wind on the exposed eastern elevation, and grasses allow the view to take centre stage at the front of the property. The planting was considered in the same overall design vision as the interior and exterior material finish specifications― leading to a harmonious design.
Before entering the home, we consciously created the sense of a shelter through the deep eaves in keeping with domestic Korean customs. A traditional long stone determines space for shoes to be left outside, while a designated steel hanging bar allows the tradition of food preservation to continue. In this way, the incorporation of traditional elements into a modern design stems from the fact that the architect and the client, who were both born and raised in Korea, have spent many years abroad and regard this house as a kind of homecoming.
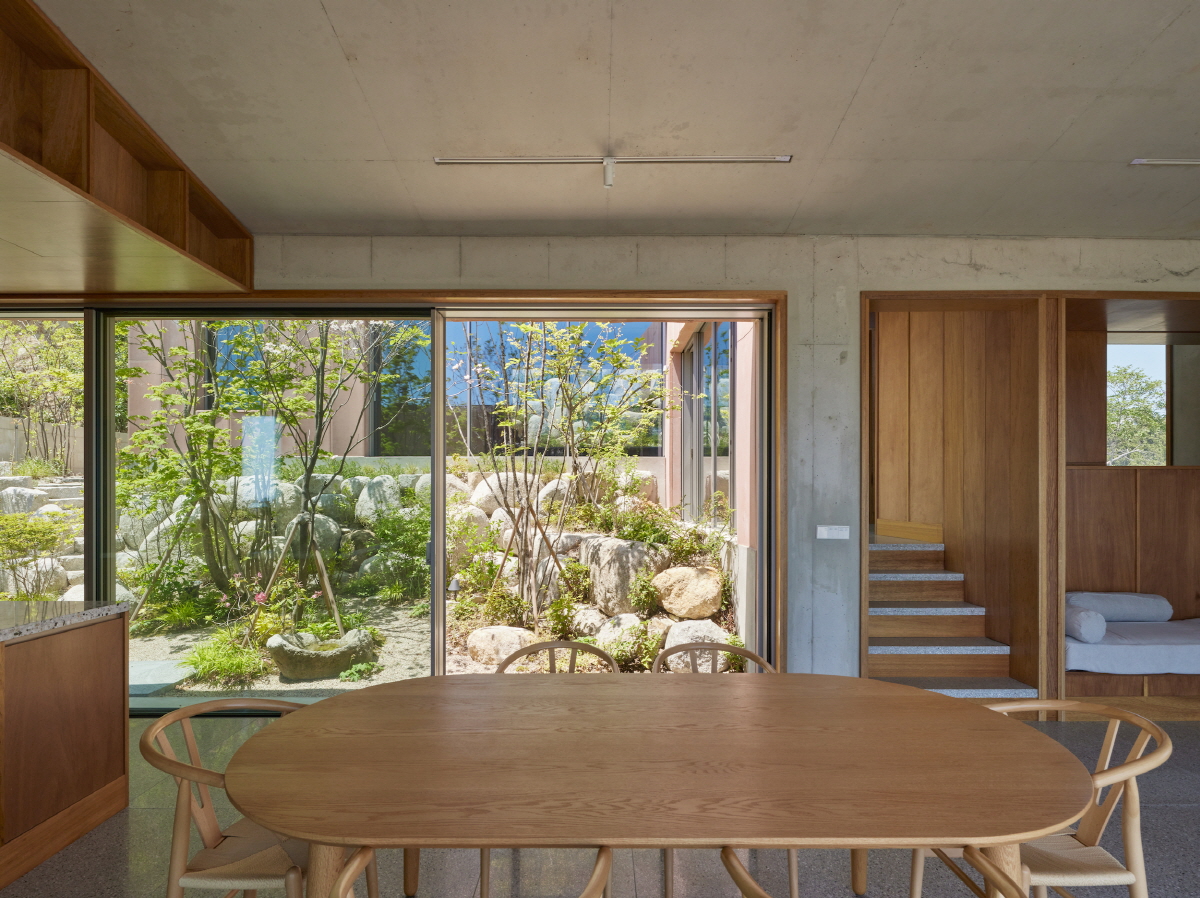
One of the key purposes of the house is to give the inhabitants a place from which to view the sea. So while the communal spaces, at the front of the house, have clear, unobstructed views of the sea, the arrangement of the courtyard also allows views through to the sea as you go further into the landside of the building―neat, contained vignettes of the landscape and sea. As you move away from the sea you also get more privacy―spaces for quiet contemplation. The northern façade has few windows, making it difficult to see into. Along the northern edge is where the most private rooms are, while the southern façade is open, inviting and designed to gaze out from. The levels throughout the topology achieve this public/private split. The building is designed for three couples to share the spaces comfortably, with a mix of private and communal areas. The owner wanted the extended family to enjoy the space together, but with enough nooks to be seek solitude at times. The front yard is a congregation point for the family and friends to gather, whereas the central courtyard is a quieter contemplative space. The variety of spatial conditions provides architectural interest, as well as giving the building capacity to hold many people without ever feeling overcrowded.
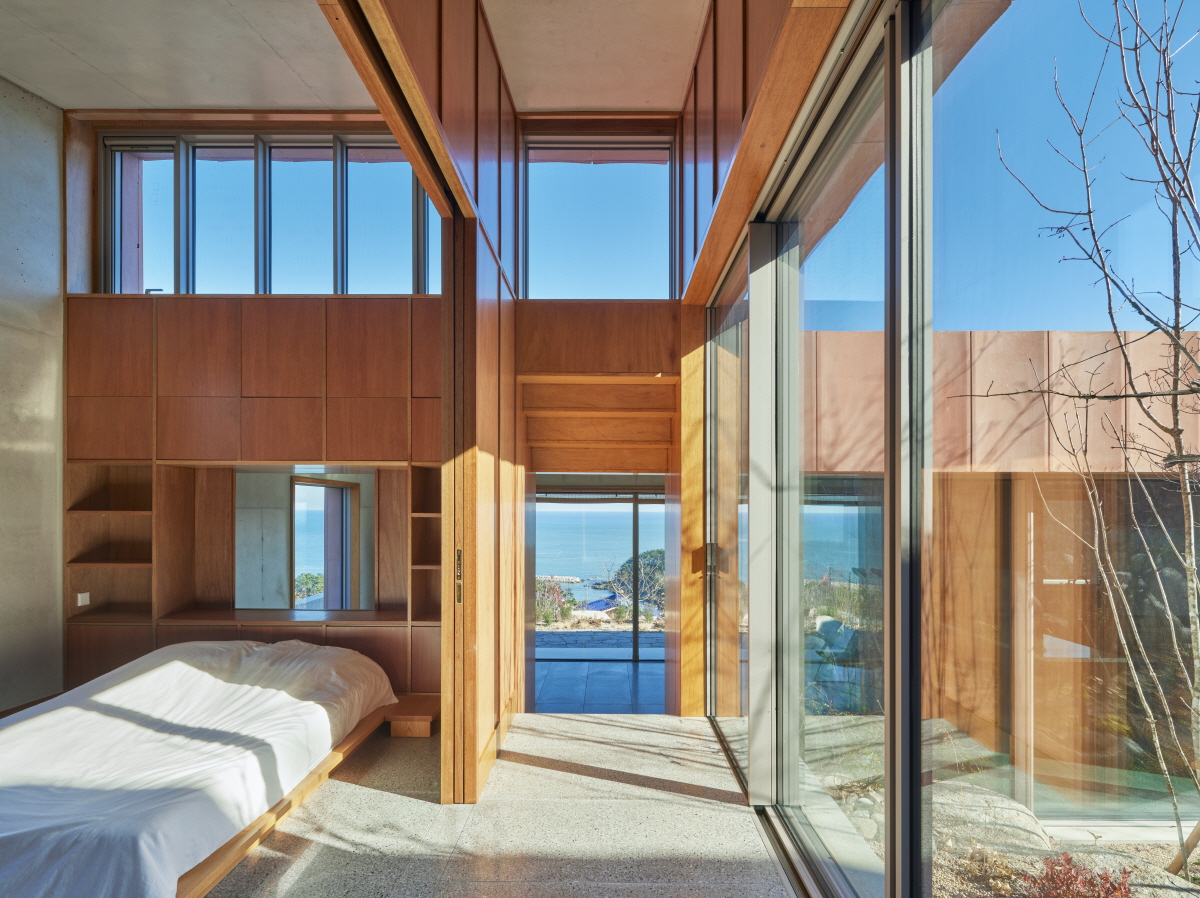
The interior materials were chosen to be visually inviting, warm, homely and tactile. Lauan plywood and custom made terrazzo form the material palate. While the timber is warm to the touch, the terrazzo floor provides a cool surface in the hotter months. The terrazzo’s ‘heat-sink’ capacity is very important for this sub- tropical climate. The natural visual variation in the Lauan plywood was embraced, and it was pleasing to use a material which is so commonly used in Korea. The interior Lauan plywood also controls the environmental moisture,
by breathing in on wetter days and exhaling moisture on dryer days. The materials were detailed with technical precision, emphasising their innate tectonic quality. As always with our designs, the aim was to make sure that materials work hard, and provide several purposes, meaning the building becomes more cost-effective. In particular, the client wanted a lot of storage space, and plywood was used as a finishing material and furniture. The design maximises materials for both their functionality and their physical beauty.
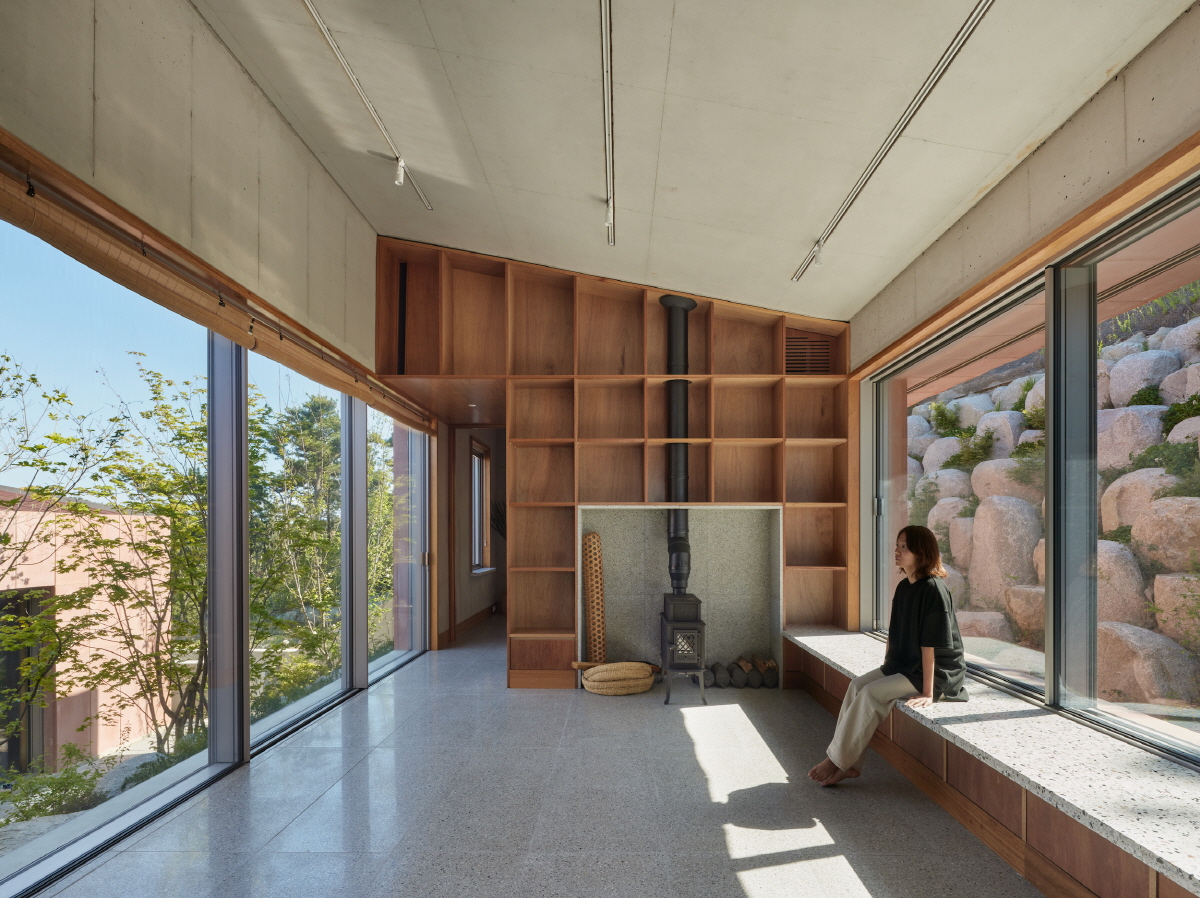
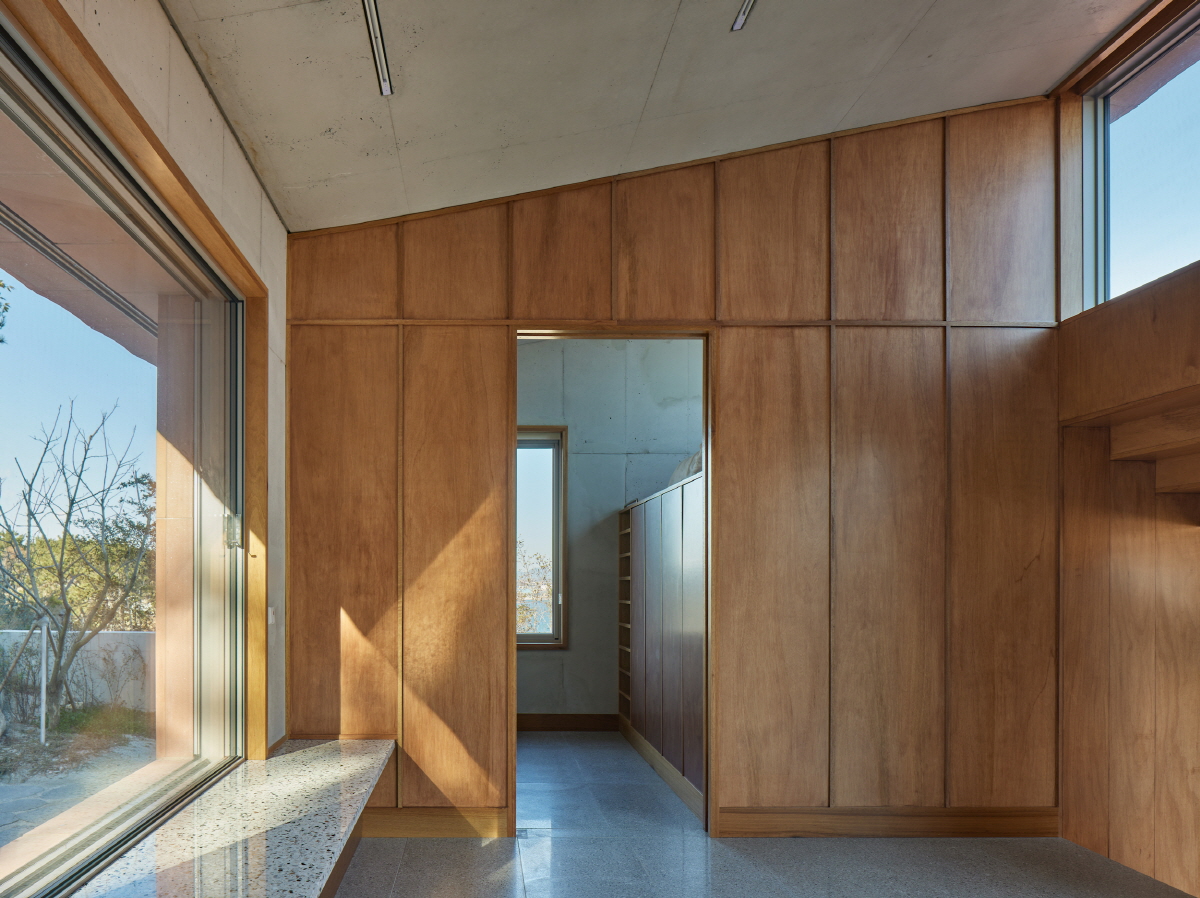
Seosaeng House strikes a balance between traditional Korean design and a contemporary sensibility. Honouring the views and landscape, the home’s orientation, materials and colour palette take their cues from their immediate surroundings. A place for both tranquility and celebration, Seosaeng House provides a functional family home throughout the year’s seasons and festivities. It is built for people to come together, which is especially important for a family that is spread across continents.
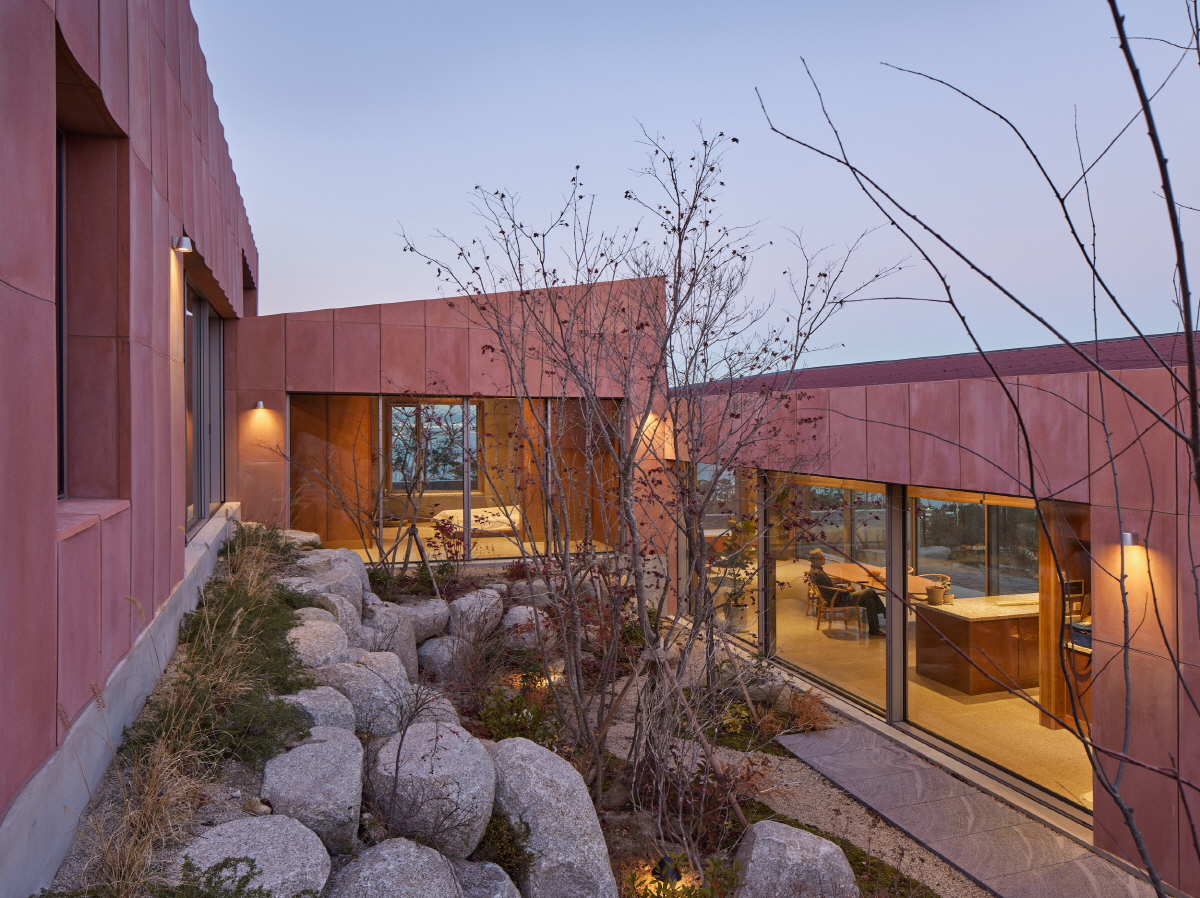
You can see more information on the SPACE No. 669 (August 2023).

Studio Weave (Je Ahn)
architects lab d.o.m.a (Kim Sungjun)
Seosaeng-myeon, Ulju-gun, Ulsan, Korea
single house
815㎡
161.51㎡
199.75㎡
B1, 1F
1
7.9m
19.82%
16.61%
RC
concrete panel
concrete, wood, terrazzo
Eun Engineering
Kumkang DNS
KOREASOLTECH Co., Ltd.
2018. 8 ~ 2019. 12
2020. 4 ~ 2022. 9
Garden in Forest





