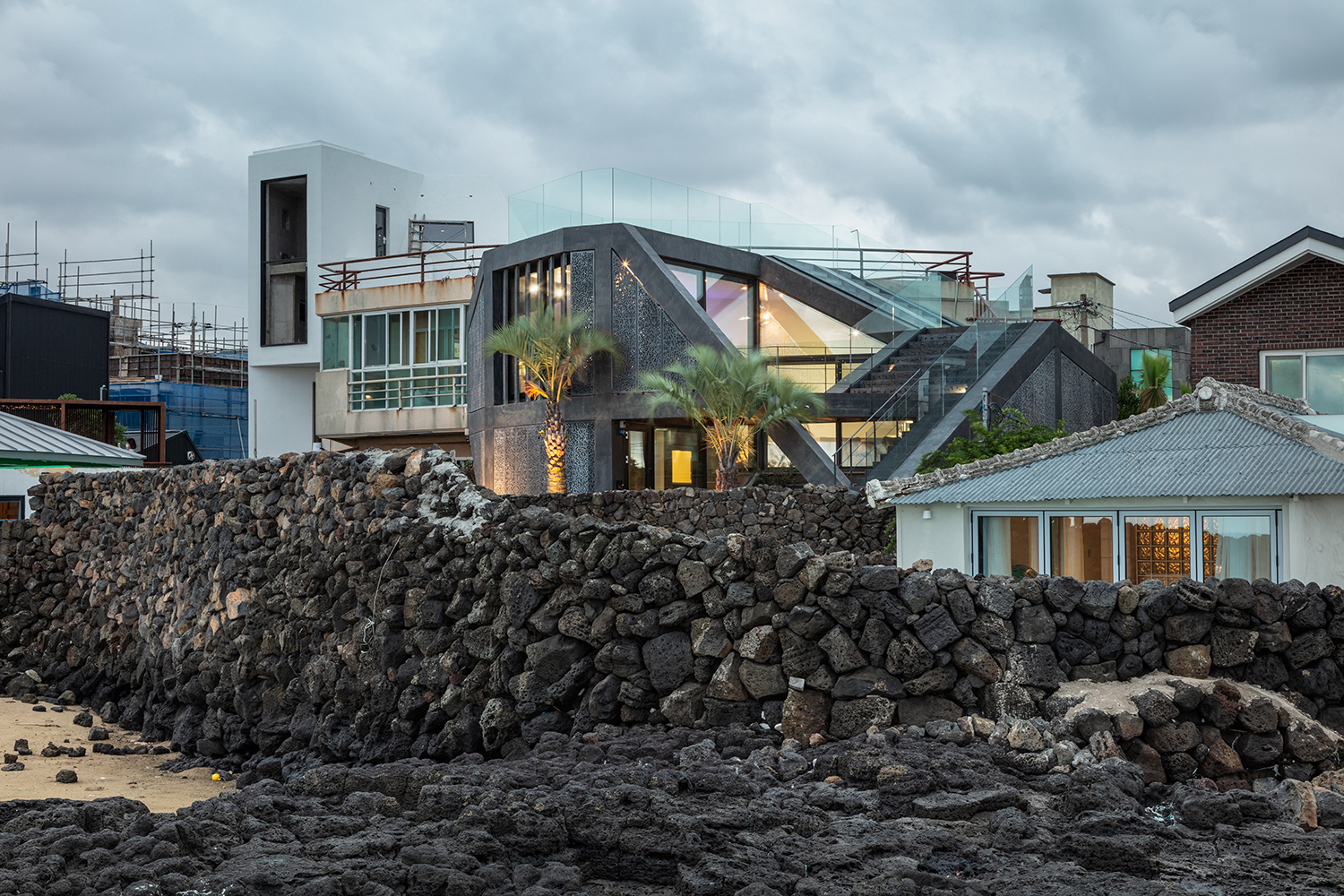
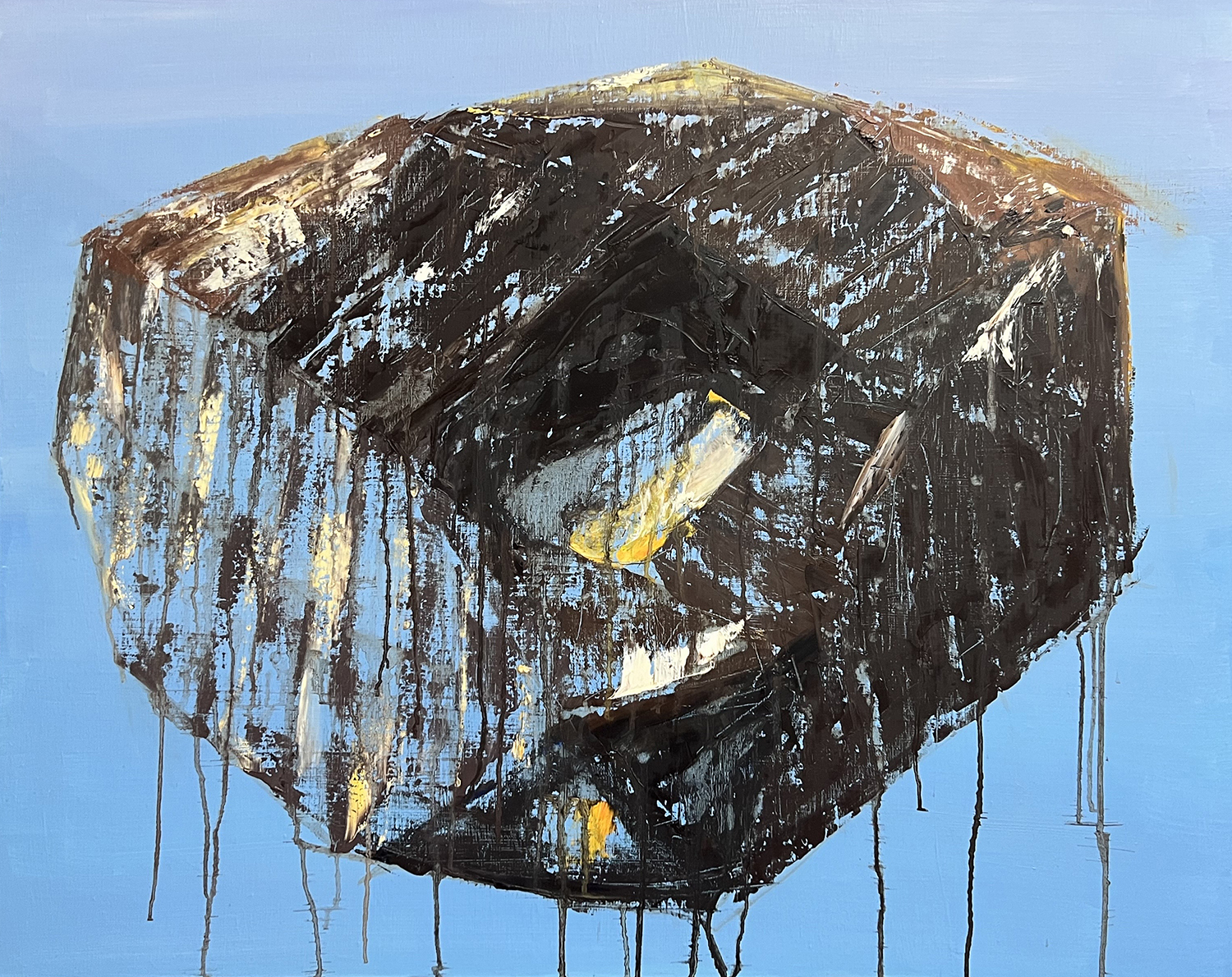
Jeong Euiyeob, Melting Boundary series, Oil on canvas, 90.9×72cm, 2022
The House with a Melting BoundaryThis is a small vacation house located on Jeju’s western coastline. This area is well-known for the ocean and village that unfolds along the rocks on the seashore and stone walls, as well as the breathtaking splendour of the setting sun. Given that this building is only used on occasion, the ‘house with a melting boundary’ was planned to broaden the living experience rather ordinary functions. First, the house was positioned in the shape of the rocks on the seashore that serve as a threshold between the house and the surrounding ocean. People may walk up to the house like rocks on the seashore, and there are a few holes here and there. The seemingly closed walls and roof have minute holes that allow light and rain storms to penetrate, bringing the seascape into the interior space intimately. The large hole (void) generates spaces on the first floor that connect to the courtyard and pilotis, as well as the living room and terrace on the second floor. The interior and exterior spaces on every level are connected, allowing residents to see and be seen by one another, providing the sensation of being integrated as part of nature. Generally, the outside is clearly visible by the windows, but it is experienced in a variety of ever-changing ways through the minute holes of the UHPC (Ultra High Performance Concrete) panels installed outside the windows. The perforated panels are integrated with the structural walls, giving the impression of blocked walls or permeable windows depending on viewing distance, angles, and light. At nightfall, the yellows of the sunset saturate the space, and the concrete walls are tinged with red as if they were melting. This light must be only visible when living in this house. The surroundings appear to be blocked, but they are not. The fixed notion of privacy is disturbed. It becomes a part of the instantaneous change of nature by being synchronised with it, and it becomes the place where the moment itself is perceived as it is. Such an experience disrupts the residents’ perceptual inertia, and it may serve as an opportunity to reconfigure the perception of the way of dwelling itself. / written by Jeong Euiyeob
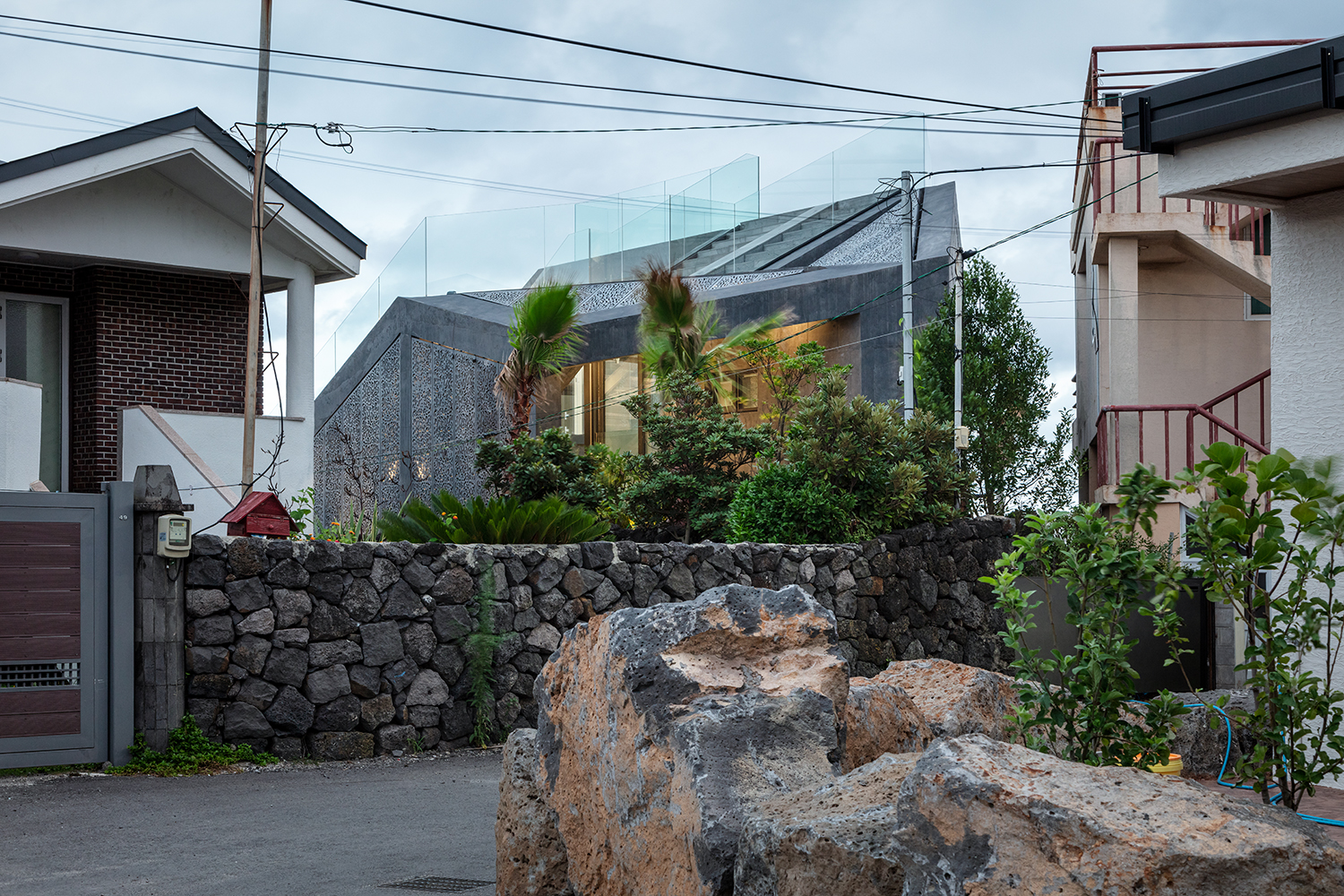
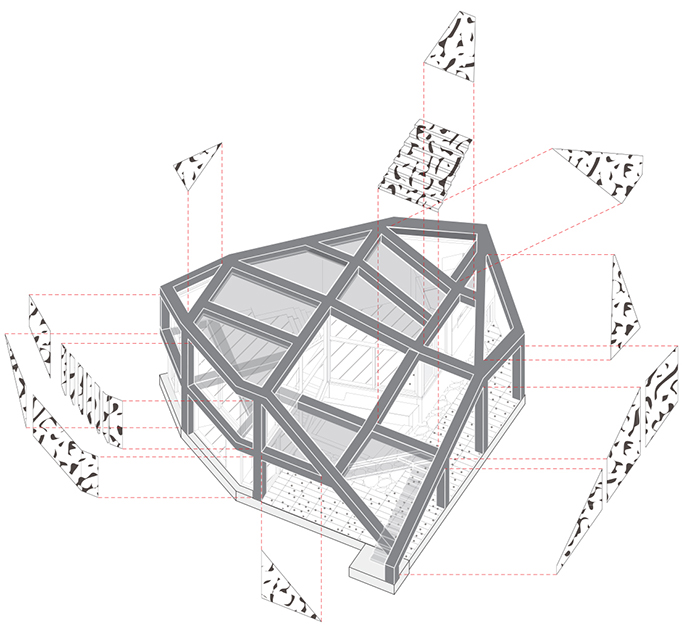
Diagram
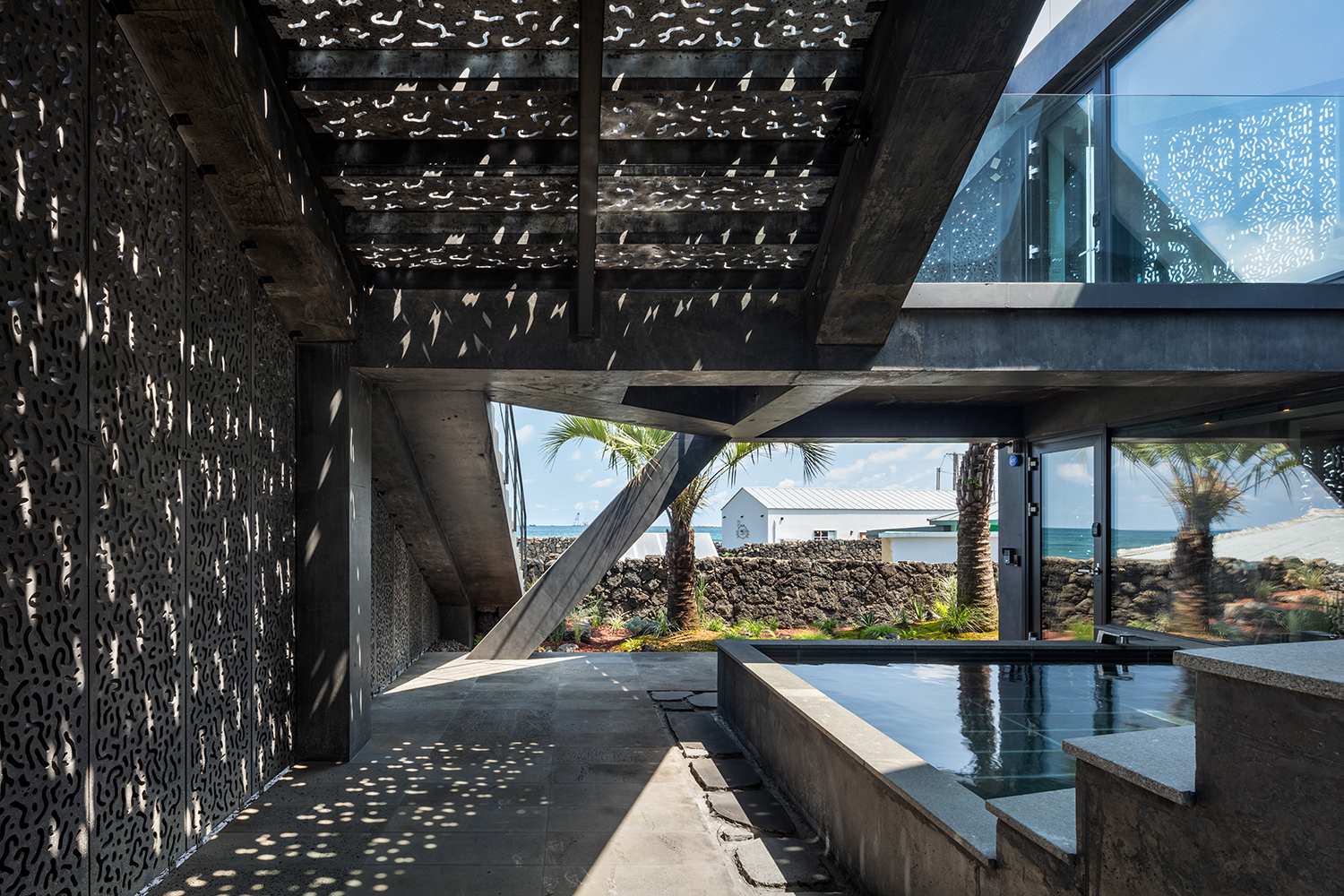
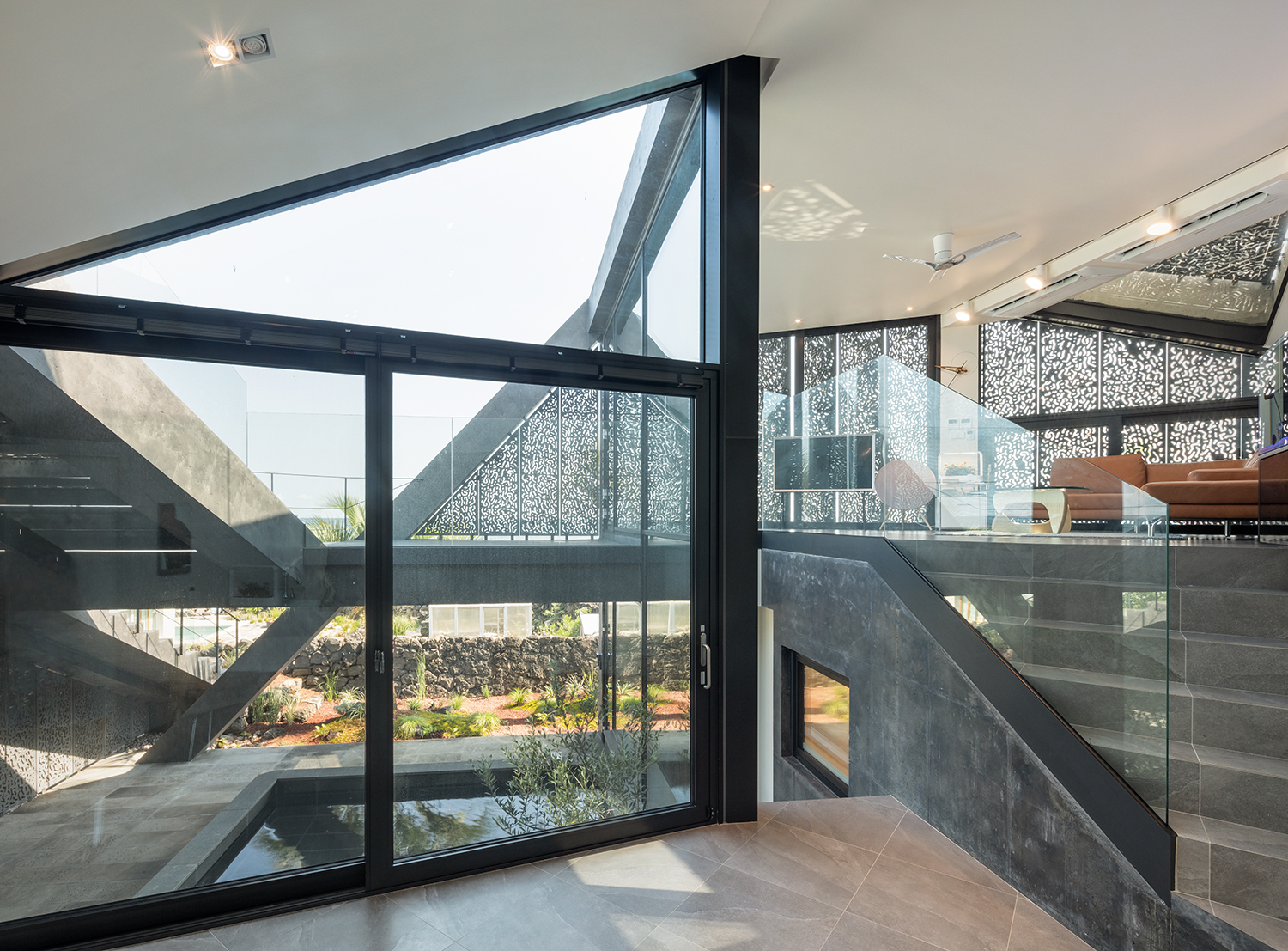
You can see more information on the SPACE No. 669 (August 2023).

Architect
AND (Jeong Euiyeob)
Design team
Yang Joonhee
Location
Hyeopjae-ri, Hallim-eup, Jeju-si, Jeju-do, Korea
Programme
single house
Site area
234㎡
Building area
127.23㎡
Gross floor area
90.47㎡
Building scope
2F
Parking
1
Height
6.48m
Building to land ratio
54.37%
Floor area ratio
38.66%
Structure
RC
Exterior finishing
exposed concrete, UHPC panel
Interior finishing
tile, paint
Mechanical and electrical engineer
YOUSUNG TOTAL ENGINEERING Co., Ltd.
Design period
Nov. 2019 – Oct. 2020
Construction period
Apr. 2021 – May 2022
Client
Kim Jangsoo
Jeong Euiyeob
Jeong Euiyeob explores architecture that expands ways of living and experience. In particular, he seeks to architecturally reinterpret and breed novel differentiation and singularity generated through contemporary cultural mutation and technological innovation. Jeong’s work on architecture has been translated into painting, exhibited in the solo shows ‘Between a Plane and a Solid’ (2022) and ‘The Recipe for Rawness’ (2023). Also, significant works of AND (Architecture of Novel Differentiation) have been recognised by the Korean Institute of Architects in 2011 and 2017 as one of the BEST 7 Architecture of the Year, the American Architecture Prize in 2017, and the Korea Emerging Architect Award in 2018.
39





