SPACE August 2023 (No. 669)
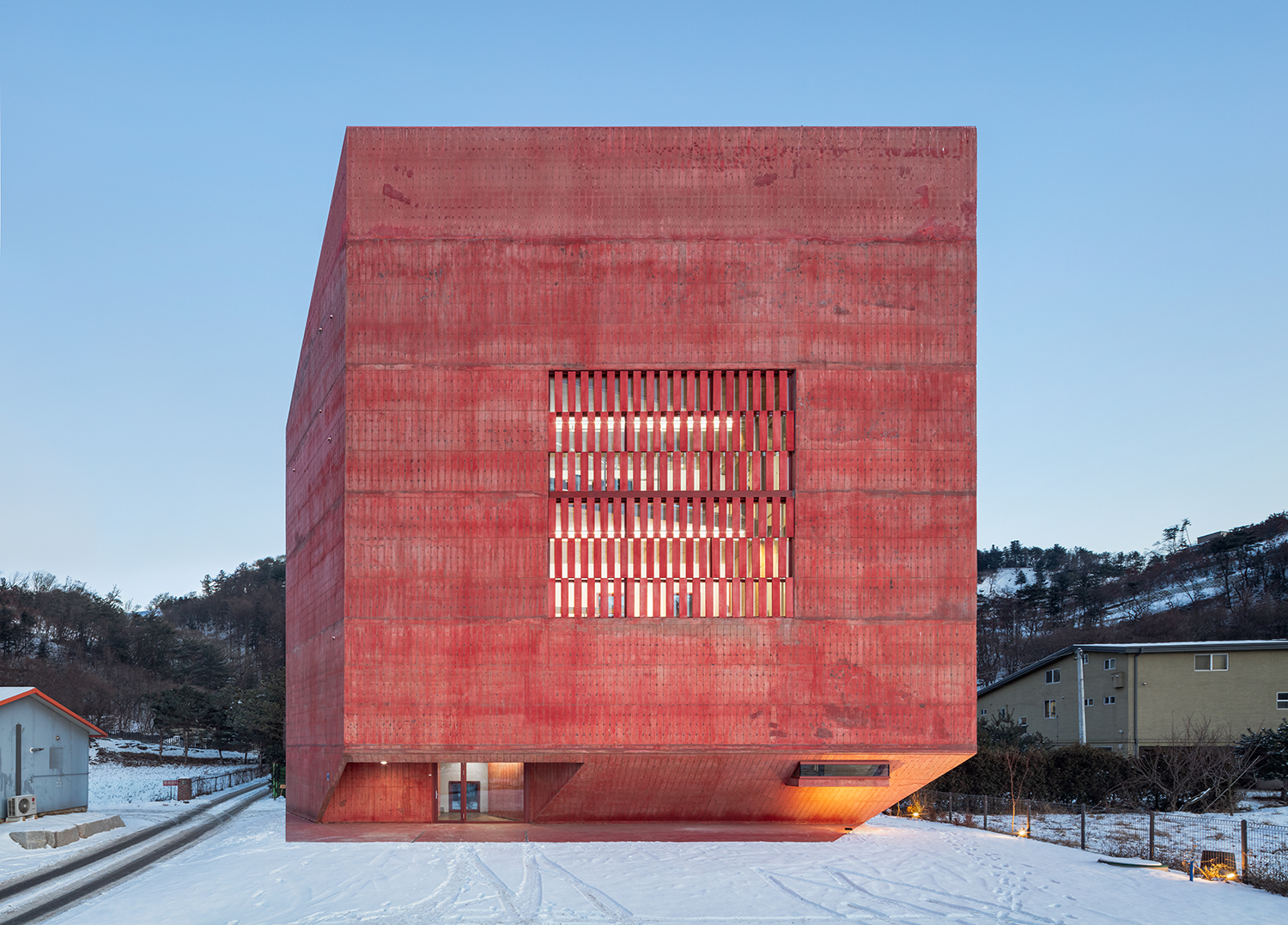
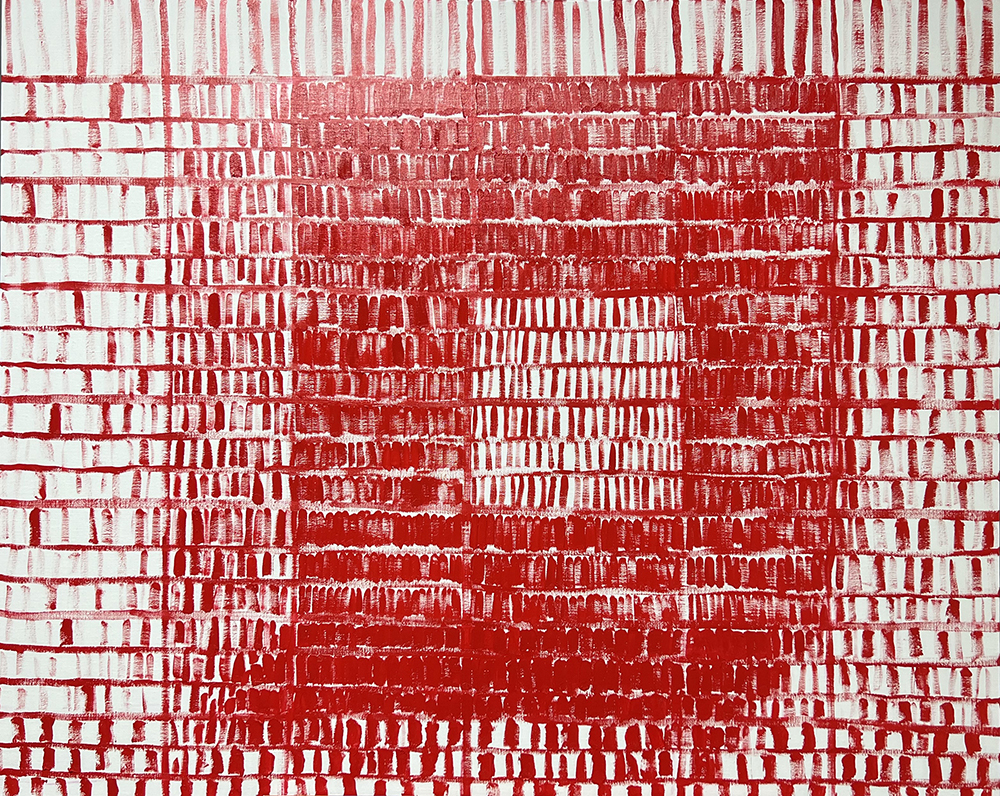
Jeong Euiyeob, Between a Plane and a Solid series, Oil on canvas, 100×80.3cm, 2023
Between a Plane-like Three-Dimension and the Three-Dimensional Plane
‘An image is something that recalls something in one’s mind, and an artist’s work is a deed of broadening the convention of creating images.’ As an architect who creates spatial images, I gave a lot of thought to the aforementioned remark by artist Suh Yongsun. His work is replete with explorations on how to translate the three-dimensional space of reality into a two-dimensional canvas. It captures things that cannot be expressed through realism or perspective without fully abstracting or conceptualising them, allowing the actual subject to be recognised. For instance, the grid lines that appear frequently in paintings of urban and interior spaces seem to establish a perspective-drawing-like spatial perception, but they do not get to reproduce the actual space. The familiar spatial perception in Suh’s work, as well as questions and ideas about images derived from his paintings, became the architectural orientation for this building. Lines and masses of vibrant primary colour play crucial roles in conveying a sort of primitive mood in his work. In particular, the red colour separates and connects the subject and the blank space; it seems realistic yet simultaneously abstract, and symbolic while psychological. With this thinking in mind, I searched for the methods of erecting the building or the point at which it can become an architectural experience. The building is positioned such that it may be seen by many people on the roadside of the village’s entry. When viewed from the front, the building seems to be a floating cube drawn in a plane. The rigorous grid pattern of the mould, holes of the lattice windows that seem to have no depth of the joints, and the red colour painted in details such as every window and railing transform the three-dimensional structure into a two-dimensional image. The regularly spaced windows on the rear side serve as frames for the surrounding scenery to be seen from the interior space, as well as modules for hanging the exhibited paintings. When gazing inside or around the building, one realises that the depth of the building is very thin, shattering the imagery of a cubic seen from the front side and disrupting the familiar spatial perception. / written by Jeong Euiyeob
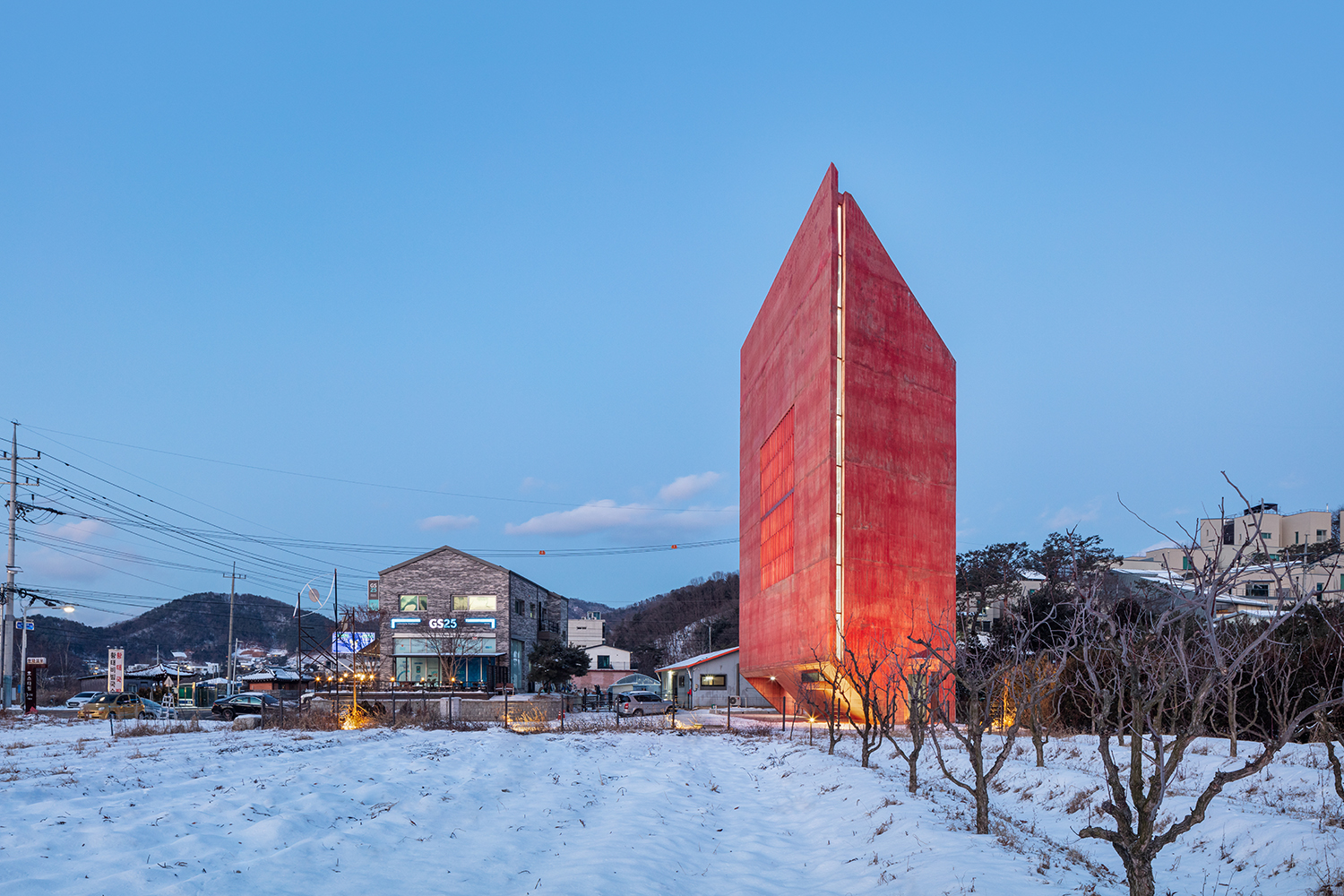
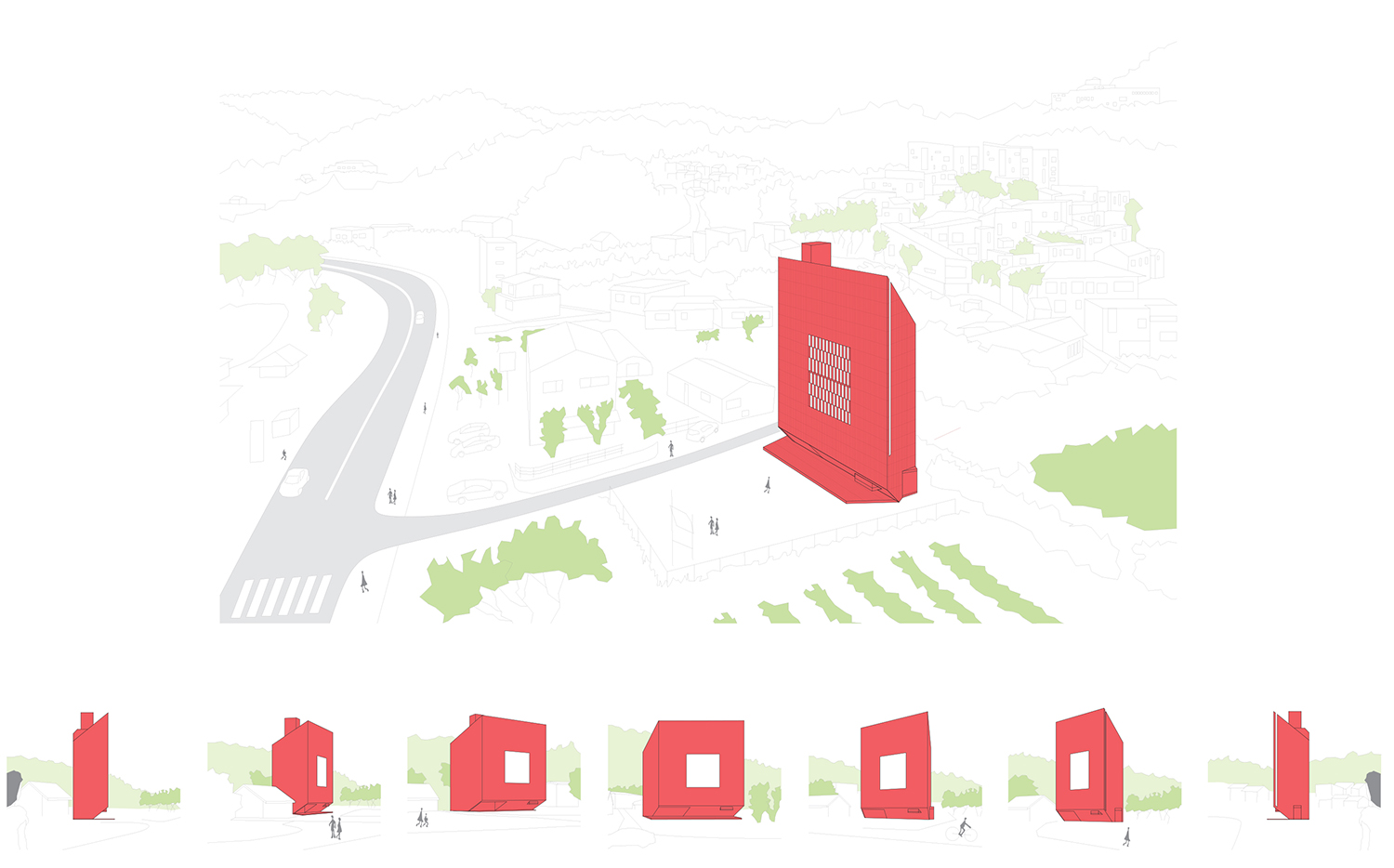
Diagram
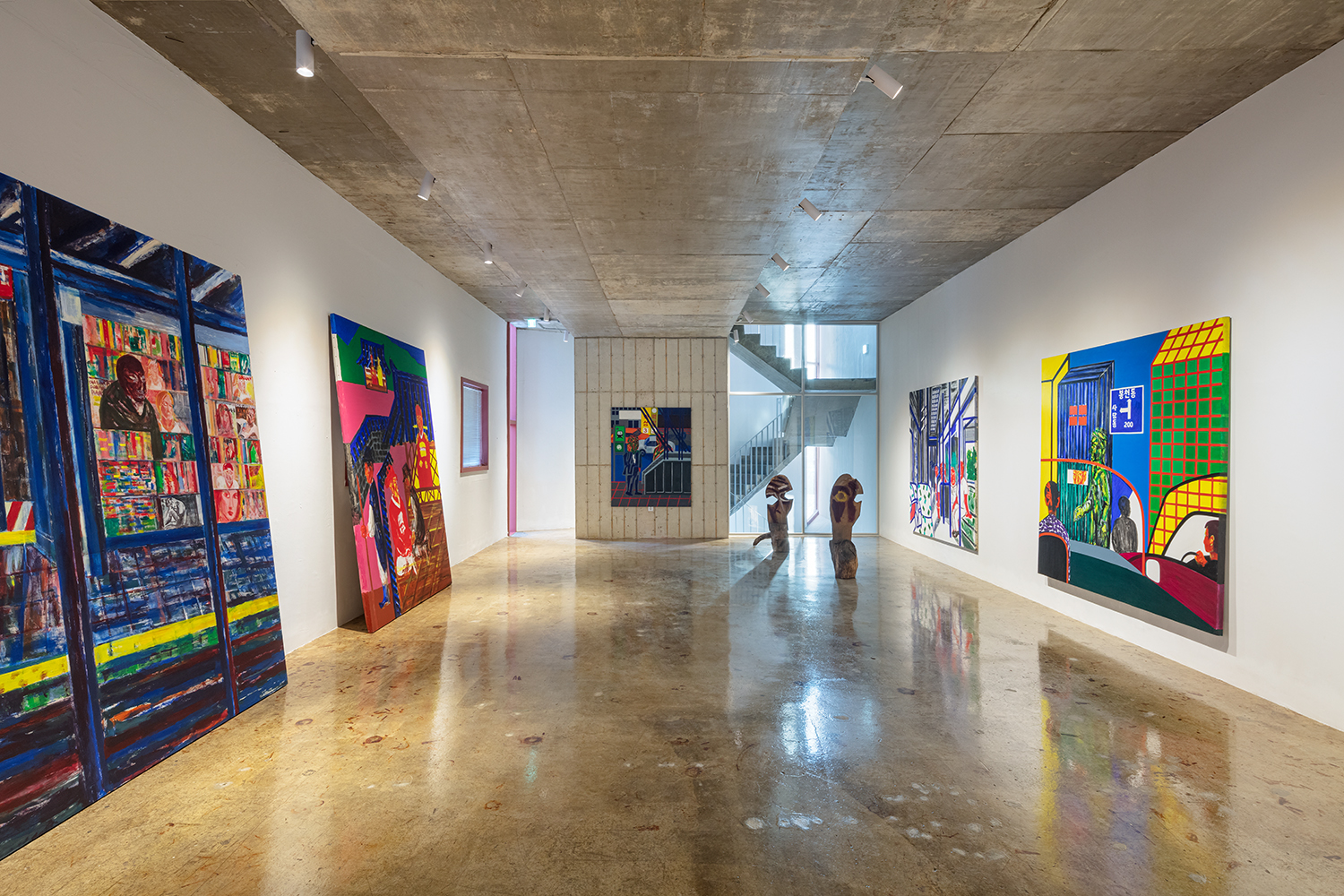
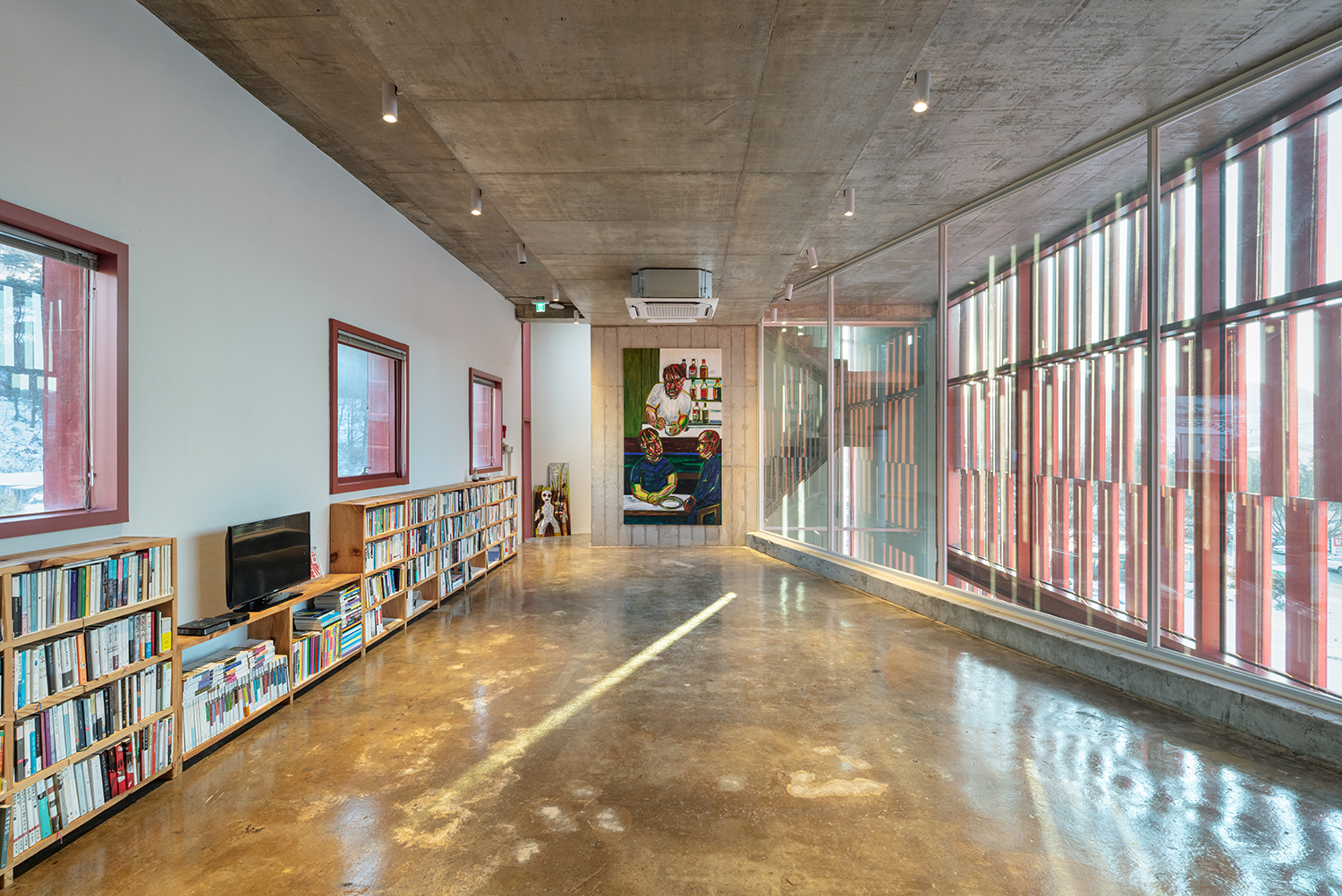
You can see more information on the SPACE No. 669 (August 2023).

Architect
AND (Jeong Euiyeob)
Design team
Yang Joonhee
Location
4-1, Bukhangang-ro 648beon-gil, Seojong-myeon, Ya
Programme
neighbourhood living facility
Site area
625㎡
Building area
124.43㎡
Gross floor area
491.03㎡
Building scope
5F
Parking
4
Height
21.35m
Building to land ratio
19.9%
Floor area ratio
78.56%
Structure
RC
Exterior finishing
exposed concrete
Interior finishing
paint
Structural engineer
YUJIN STRUCTURAL ENG. & CONSTRUCTION Co., Ltd.
Mechanical and electrical engineer
YOUSUNG TOTAL ENGINEERING Co., Ltd.
Design period
Aug. 2020 – June 2021
Construction period
June 2021 – Oct. 2022
Client
Suh Yongsun
Jeong Euiyeob
Jeong Euiyeob explores architecture that expands ways of living and experience. In particular, he seeks to architecturally reinterpret and breed novel differentiation and singularity generated through contemporary cultural mutation and technological innovation. Jeong’s work on architecture has been translated into painting, exhibited in the solo shows ‘Between a Plane and a Solid’ (2022) and ‘The Recipe for Rawness’ (2023). Also, significant works of AND (Architecture of Novel Differentiation) have been recognised by the Korean Institute of Architects in 2011 and 2017 as one of the BEST 7 Architecture of the Year, the American Architecture Prize in 2017, and the Korea Emerging Architect Award in 2018.
2





