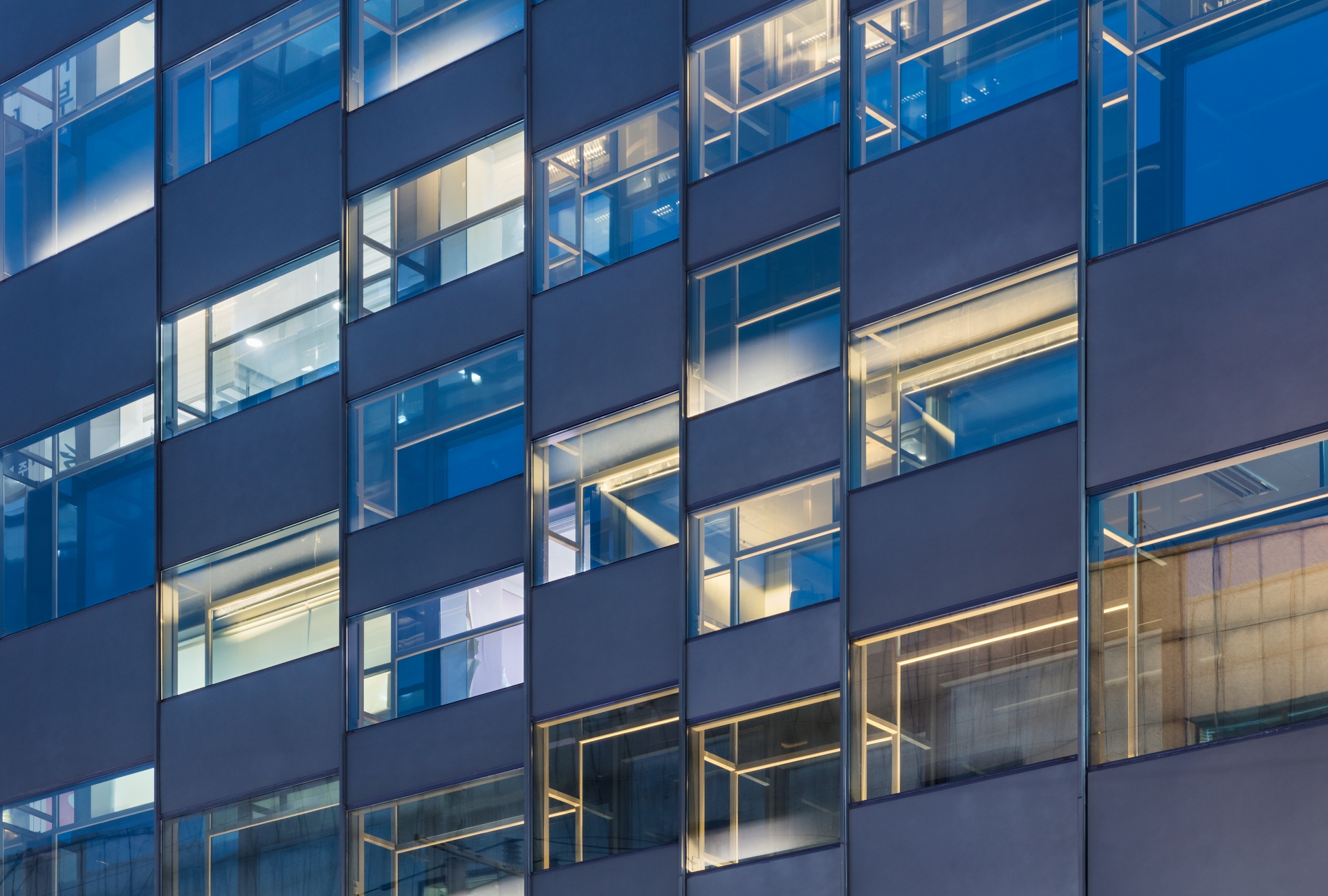Northface is located in the commercial area between the alleyways of Sinsa-dong, Gangnam-gu. As a typical remodeling project of a residential neighbourhood facility, the heightened concerns of the architect when taking on the project are imaginable. A key element with regards to residential neighborhood facility remodeling projects is the necessary awareness of the boundary between the limitations and possibilities. While most of the limitations, including the given budget, construction environment, functions and programmes, were already clear, it is the job of the architect to excavate the hidden possibilities and potential of the site, making remodeling a particularly arduous task. Considering the above, Northface, to put it simply, was a successful project. The tidy exterior, a set back at the first floor and the well-organised exterior signs bestow an exemplary urban order and sophistication on the chaotic commercial street. Despite this, the smooth glass façade of Northface casts several conventional shadows.
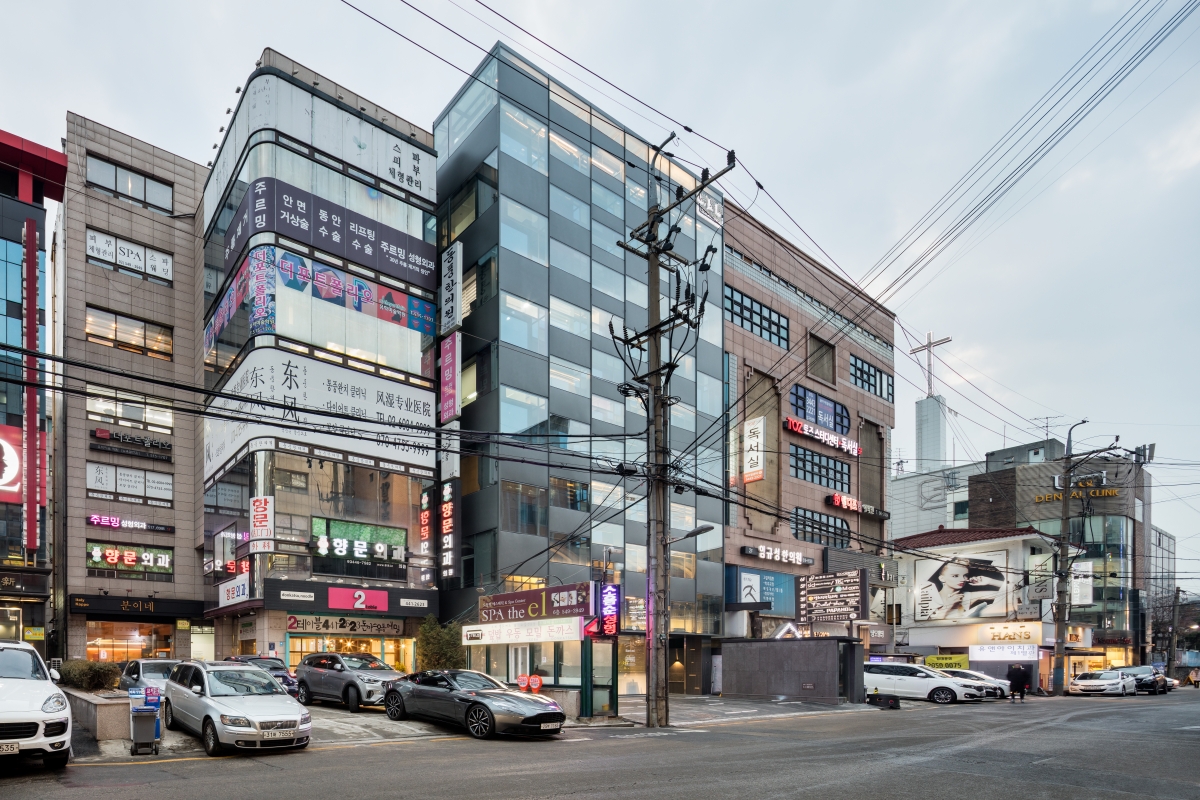
The tidy exterior, a set back at the first floor, and the well-organised exterior signs bestow an exemplary urban order and sophistication on the chaotic commercial street.
The Glass Architecture
Transparency, which is created in the reflections and penetration of light through the smooth glass façade, and its resulting layered images, is one of the representative characteristics of modern architecture. The 19th century architect Gottfried Semper’s ‘Tectonic Theory’ became a foundation for the separation of exterior, structure, and space by technology of modern architecture, and distinguished architectural ornaments from the exposure of essence. By contemplating this, Mies van der Rohe combined I-shaped section steel mullion and glass to imply the hidden steel frame in his masterpiece, the Seagram Tower. Later, Mies’s glass architecture spread as a symbolic standard for all glass skyscrapers in the world and created the typical image of contemporary architecture built with steel frames and glass. The glass architecture, which the Gläserne Kette dreamt of as a symbol of ideal rationality, was recreated by Mies with a totally different lineage of contemporary glass architecture from the Chicago School’s skyscrapers. Such glass architecture still fills our cities. As glass provides abundant architectural expression of transparency, semi-transparency, non-transparency, scattering, and reflection with its innate trait of reacting to light, it is the most widely used material in contemporary architecture. Architects have focused on strengthening the meaning of the architecture by utilizing the rich expressions that glass creates. The transparent volume of glass architecture is an optimistic symbol for the future and technological advancement. Glass is also used as an architectural apparatus to represent democracy and procedural justice.
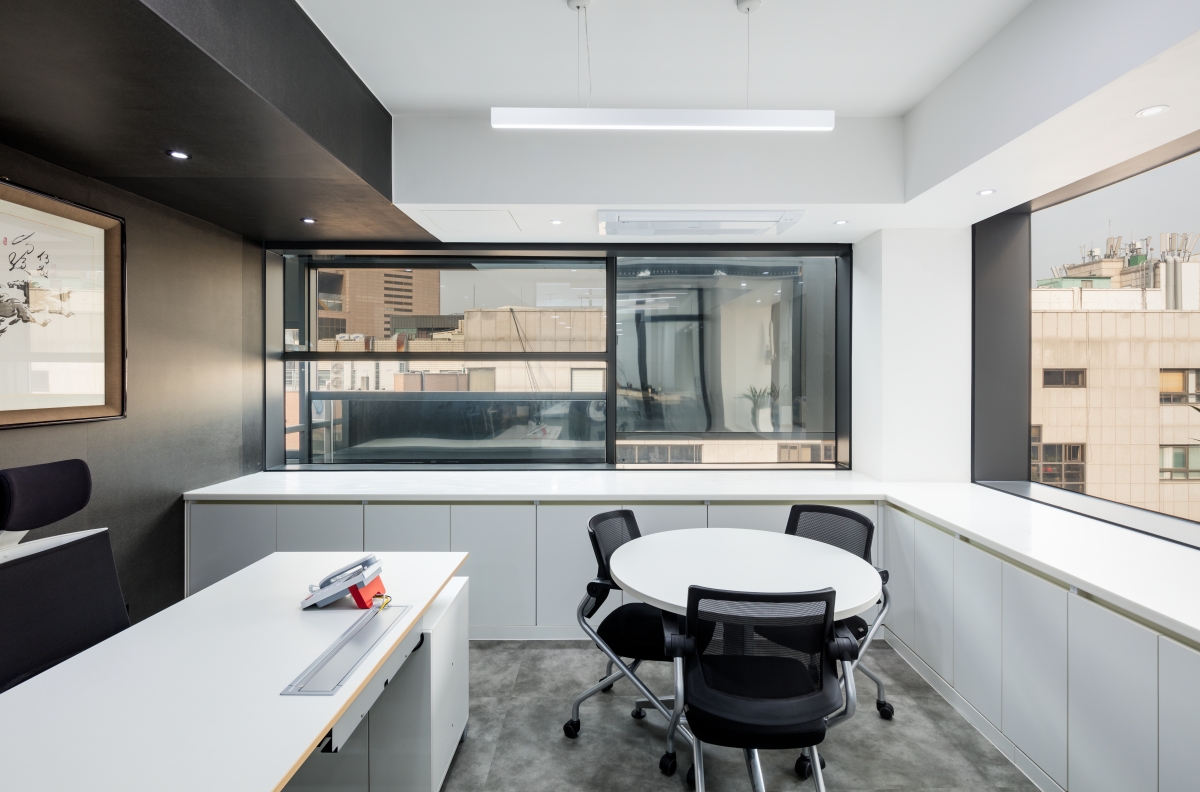
The metal reflection panels installed on the inner and outer layers and transparent glass panels are far from the image of traditional glass façades.
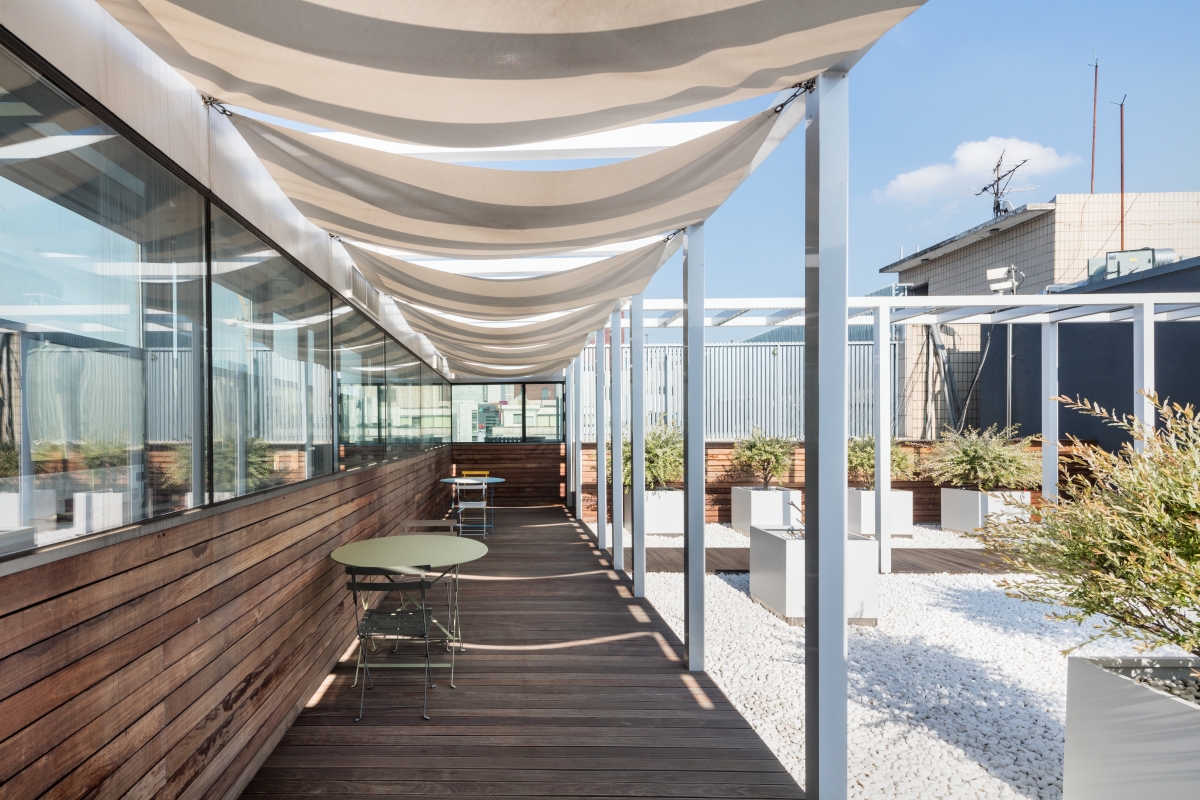
The upper part of the double façade skin expands like the pavilion, concealing the rooftop from direct light, wind, and public attention.
Mask
Northface’s double façade system takes up the main portion of the exterior. It appears to be a typical usage of a double façade system, which was developed to overcome the physical limits of glass exteriors and simultaneously to realise the traditional transparency of glass façades. However, Northface uses a few tricks to differentiate itself from normal double façade systems. Northface cross uses transparent and non-transparent panels to deny the transparency caused by single use of completely transparent glass and also creates unexpected reflections by using double reflection plates. The metal reflection panels installed on the inner and outer layers and transparent glass panels are far from the image of traditional glass façades. When the indoor lights come on at night, the reflection effect of these random lights is maximised and it becomes more difficult to discern the interior. The indoor functions and rooms hide behind the façade through the reflection and spreading of light, and the building wears a unique mask of light and glass to act fancy in a commercial street that requires extravagance.
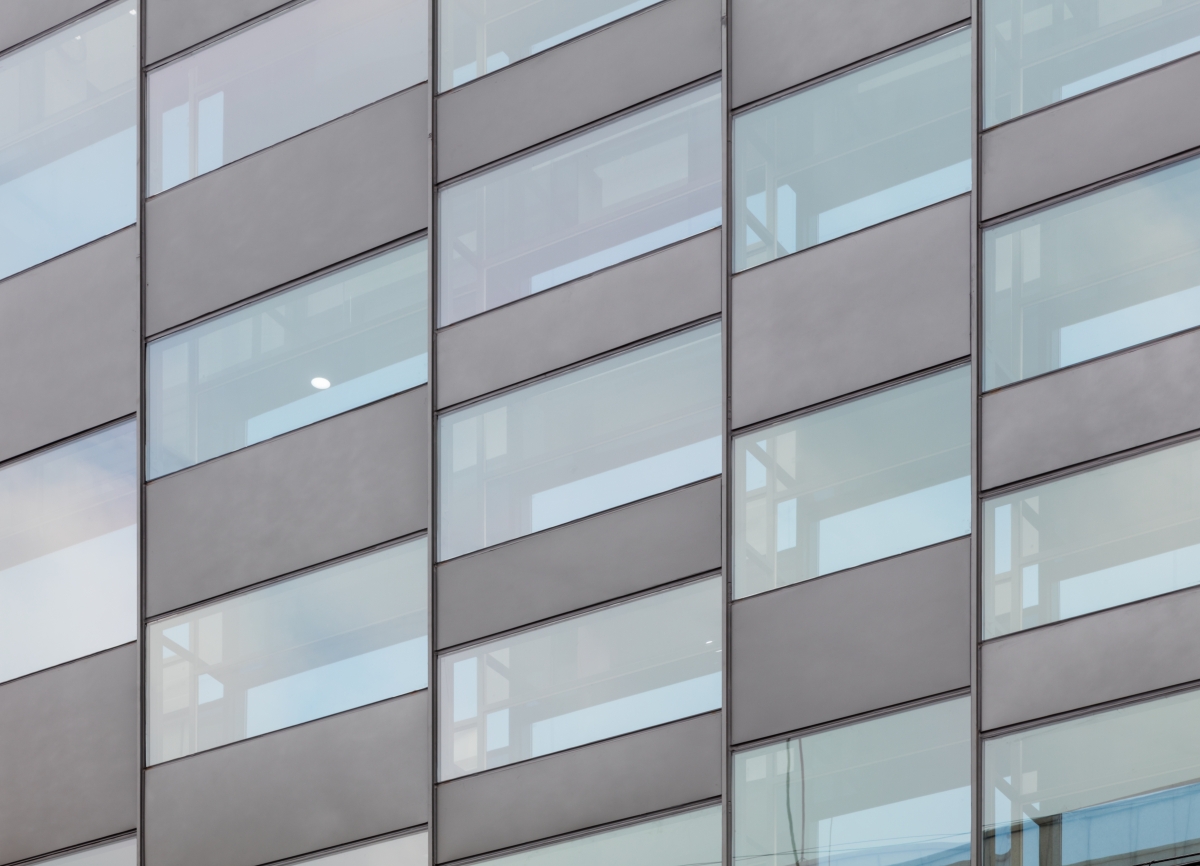
The vertical discrepancy between the first and second layers, the horizontal line that blurs floor differentiation, and the vertical division that conceals the structure show that the architect focused on a strategy to intentionally hide certain aspects.
A Patterned Language?
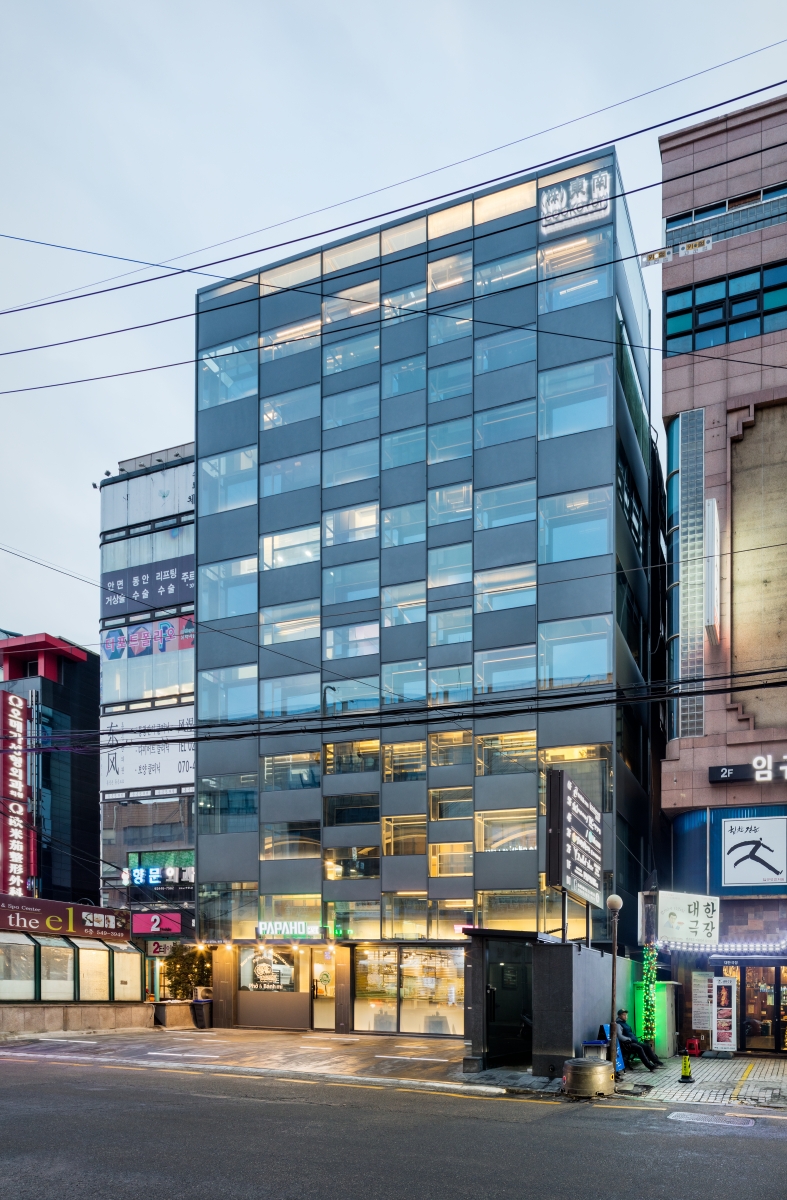
The indoor functions and rooms hide behind the façade through the reflection and spreading of light, and the building wears a unique mask of light and glass to act fancy in a commercial street that requires extravagance.
Conclusion
Although many issues are yet to be discussed, Northface does deliver a significant message to Korean architects. The project reveals the significance of strategic ideas in overcoming circumstantial limits and addresses the kinds of sincerity to be adopted by common contemporary Korean architecture.
AND (Jeong Euiyeob)
Song Seunghui
Nonhyeon-ro 167-gil, Gangnam-gu, Seoul, Korea
commercial facilities
400.8m2
195.91m2
1,466.17m2
B1, 6F
10
21.2m
48.88%
287.13%
reinforced concrete
aluminum panel, double glazing
tile, paint
THEKUJO
Yeounu Construction
Sep. 2016 – Jan. 2017
Mar. – Aug. 2017
Dong Nam Korea Co., Ltd





