SPACE August 2023 (No. 669)
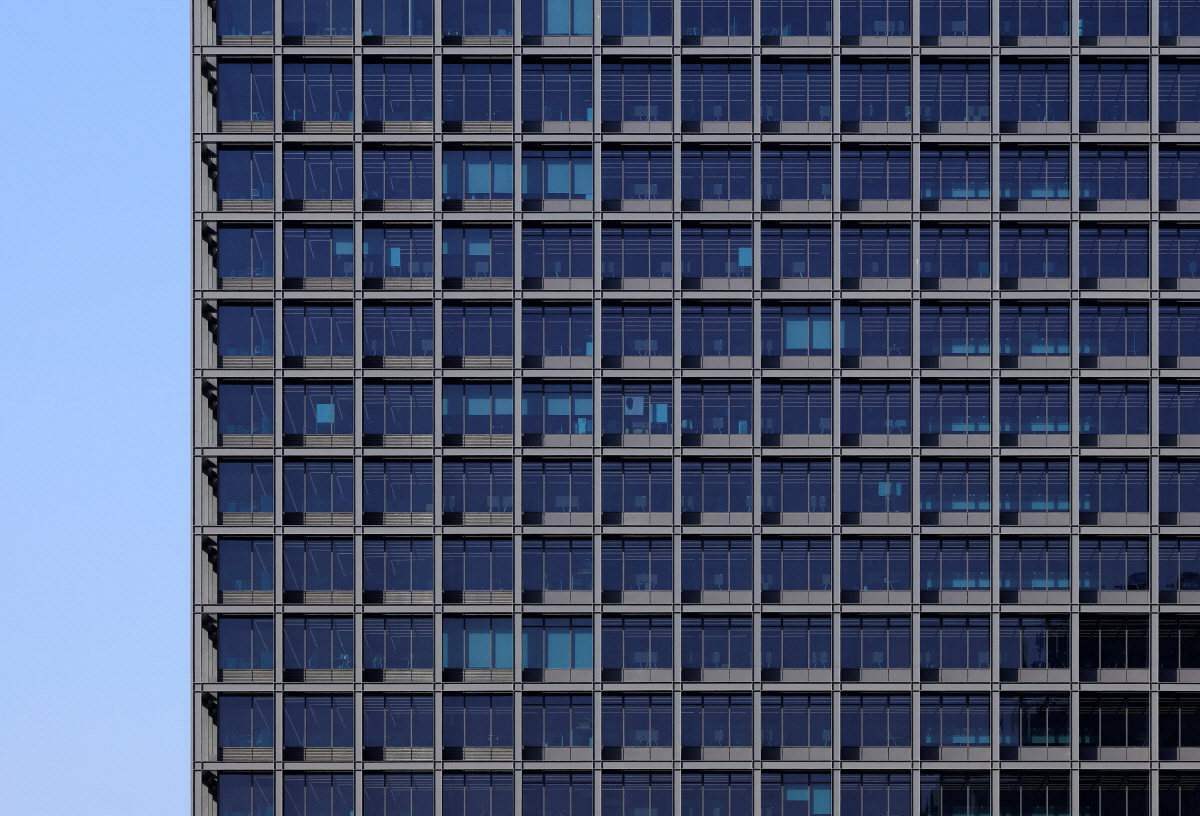
The HD HYUNDAI GLOBAL R&D CENTER is an integrated office building that accommodates around 5,000 researchers and support staff from across HD Hyundai’s 17 companies. In celebration of its 50th anniversary, HD Hyundai have seen their physical spaces embody their corporate identity with new eloquence and created a distinctive landscape in the surrounding area. With varying temperatures throughout the year and day, this building aims to foster intellectual creativity by providing an adaptable and optimal working environment. It also encourages communication between employees. The plan centres on three key elements: the Smart Cube, Smart Void, and Smart Grid.
A Symbolic Site and Cube That Represent the Company
Located between the Gyeongbu Expressway and the Bundang-Suseo Urban Expressway, the design of the Smart Cube was inspired by a cube motif that would ensure all sides of the building, visible from different angles, could be perceived as the front of the structure. Standing at 20 floors above ground and 5 floors below, the Smart Cube measures approximately 90m in length on all sides, resulting in a smaller exterior area relative to its volume. This design feature helps to minimize the building’s thermal load. The cube-shaped structure is achieved through an outframe façade, exposing the steel frame to the external environment. By showcasing this steel frame without the addition of finishing materials, the building expresses HD Hyundai’s contemporary identity, deeply rooted in the material of steel. Furthermore, the exposed frame serves as both a support structure for the building and a sunshade to regulate solar heat gain. Programming and site-level planning in relation to the surrounding buildings was also an important requirement. The entrance level on the building’s third floor was adjusted to align with the entrances to Korea JobWorld and the SEONGNAM FC CLUB HOUSE, which are situated on at adjacent 8m level difference. This adjustment ensures smooth pedestrian flow and allows the lower floors of the building to serve as open spaces, providing rest areas and cultural spaces for local residents. The first through third floors house public facilities, while the office lobby is located on the fourth floor, all of which are open to the public. A perpendicular escalator at the main entrance on the first floor naturally leads users to the fourth floor, creating a sense of anticipation as one approaches the spacious void area. The cafeteria on the third floor can be accessed through the fourth floor lobby, allowing for a loose separation of employee and visitor traffic. The circulation inside and outside the building naturally guides individuals towards the grand staircase on the right side of the main entrance and the entrance to the third floor cafeteria, serving as a walking path for employees after lunch.
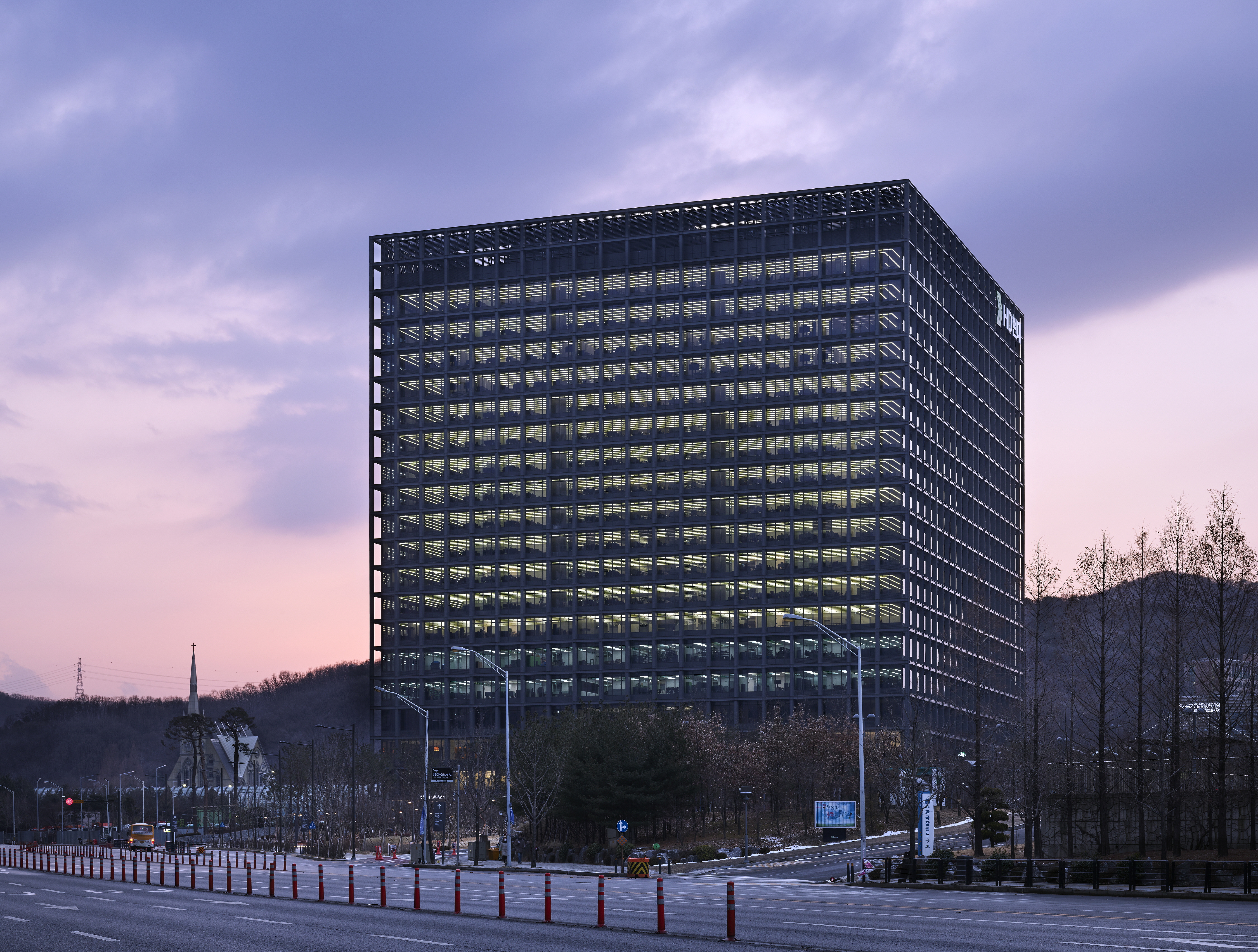
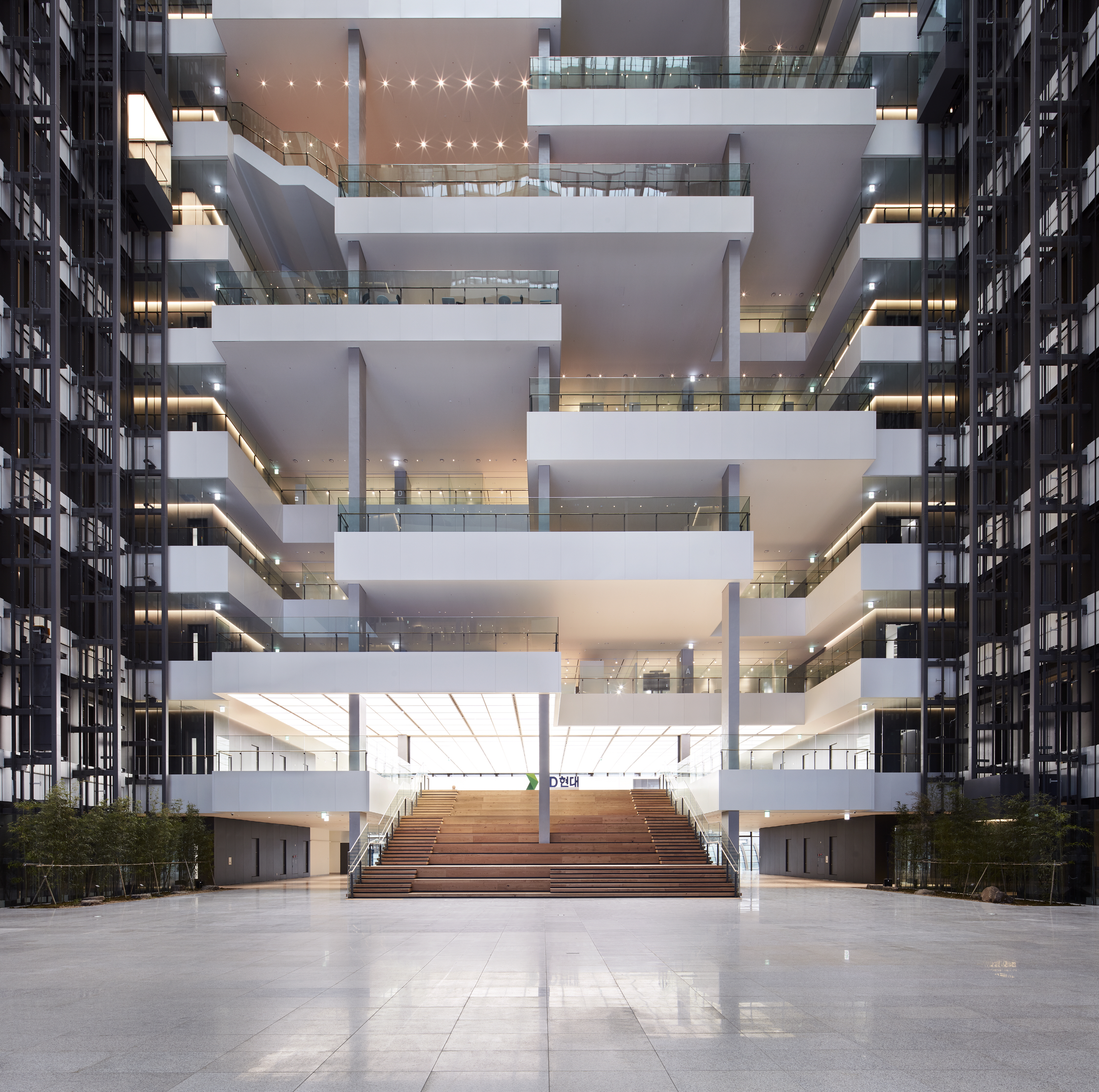
A Void in Which Light, Wind, and People Come Together
The Smart Void is an expansive space that occupies the core of the building. Within the 90×90m cube, the 36×36m void becomes a channel for daylight and air ventilation, reducing energy consumption for lighting and air conditioning. It also serves as a central space for promoting communication and collaboration between employees. The office area, arranged in a square-shape around the void, consists of a communication deck, office support, and workspace areas, serving different communication needs and levels of demand. Glass partitionsare absent between hierarchical work areas and voids to increase the visibility of employee activities and encourage movement between floors, fostering casual exchange and freer communication. The communication deck, positioned to face the void, has furniture arranged in a way that reflects the demands of the occupants on each floor, promoting spontaneous interaction and conversation. Extending through the staircase, it creates opportunities for unexpected encounters and interactions between employees from different group companies who may not have interacted previously. Occasionally, it also serves as a venue for public lectures. The outermost workspace emphasises an ‘unconstrained work environment’ and takes into account various environmental factors, including furniture, lighting, daylight, temperature, and humidity. Sunlight permeates the glass boards to reach and penetrate the fourth floor lobby, the communication decks on each floor, and the workspaces. Consequently, regardless of one’s location within the building, the presence of natural light can be felt throughout.
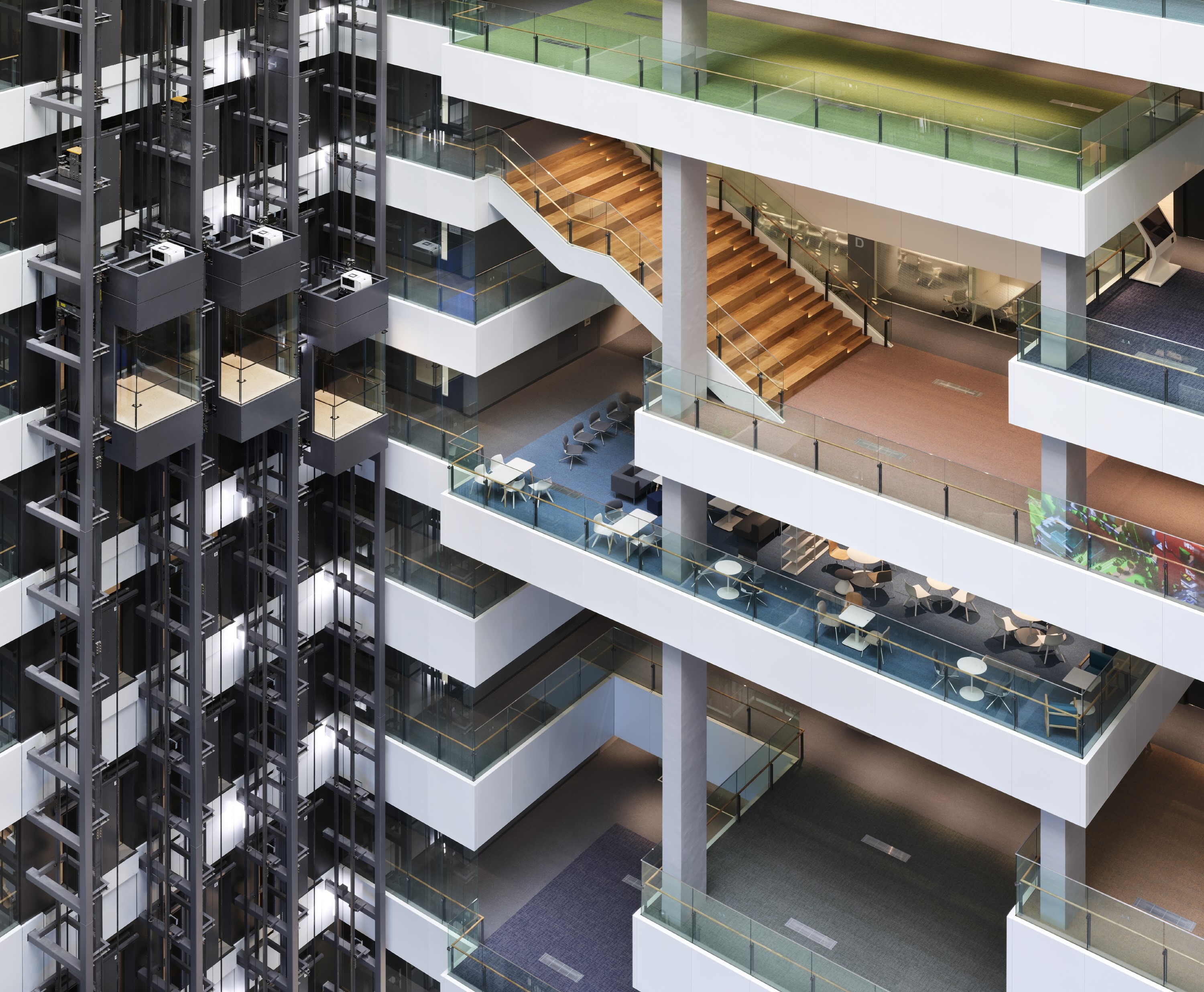
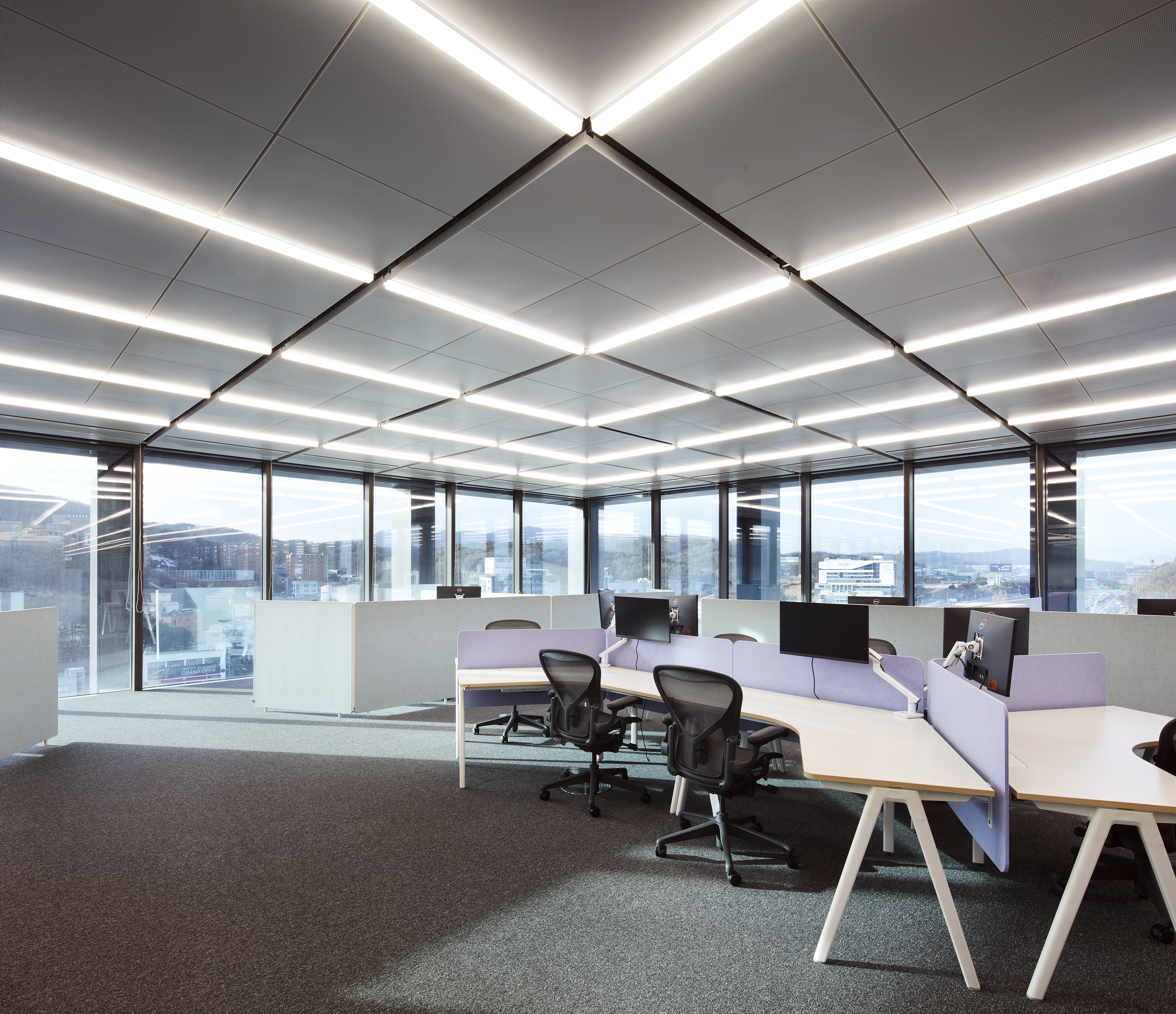
The Grid Constructing Buildings and Environments
The workspace was planned as an uninterrupted space of a width of 18m. The steel outframe façade, consisting of a 4.5m grid, is specially tooled towards supporting vertical loads, while its resistance to wind, seismic forces, and horizontal stiffness is achieved through the reinforcement of steel core components. The 18m long clear span is based on considerations of daylight levels, usability, and structural rationality. To achieve this, the outframe structure was designed by integrating the structural and façade elements from the early planning stages, determining the module dimensions of the frame. The construction and assembly of the steel frame were carried out using the CFT (Concrete Filled Tube), which involved pumping concrete on-site and welding and assembling the steel frame, reminiscent of constructing a ship in a shipyard. With the introduction of the new construction method, simultaneous on-site situations arose, and ongoing construction method meetings and discussions took place. The steel outframe façade maximises the efficiency of the floor plan with column- free interior spaces, while improving the environmental performance of the exterior with solar shading. For the glass on the elevation, we experimented with materials of various transmittance and reflectivity, and used glass with a reflectivity of 9% to respond to heat gain and the relationship to neighbouring residential complexes. The modular design of the grid ceiling allows for variability in layout. In the grid ceiling, the indoor environment is regulated by combining a radiant heating and cooling system and chilled beams. The radiant heating and cooling system employs radiant heat similar to the traditional Korean ondol, creating a comfortable environment that eliminates drafts caused by direct airflow. The building incorporates an air conditioning system where outside air is supplied through the ceiling, reaching the floor before it is exhausted. This design ensures minimal contact time with the air, ensuring the efficient circulation of fresh air.
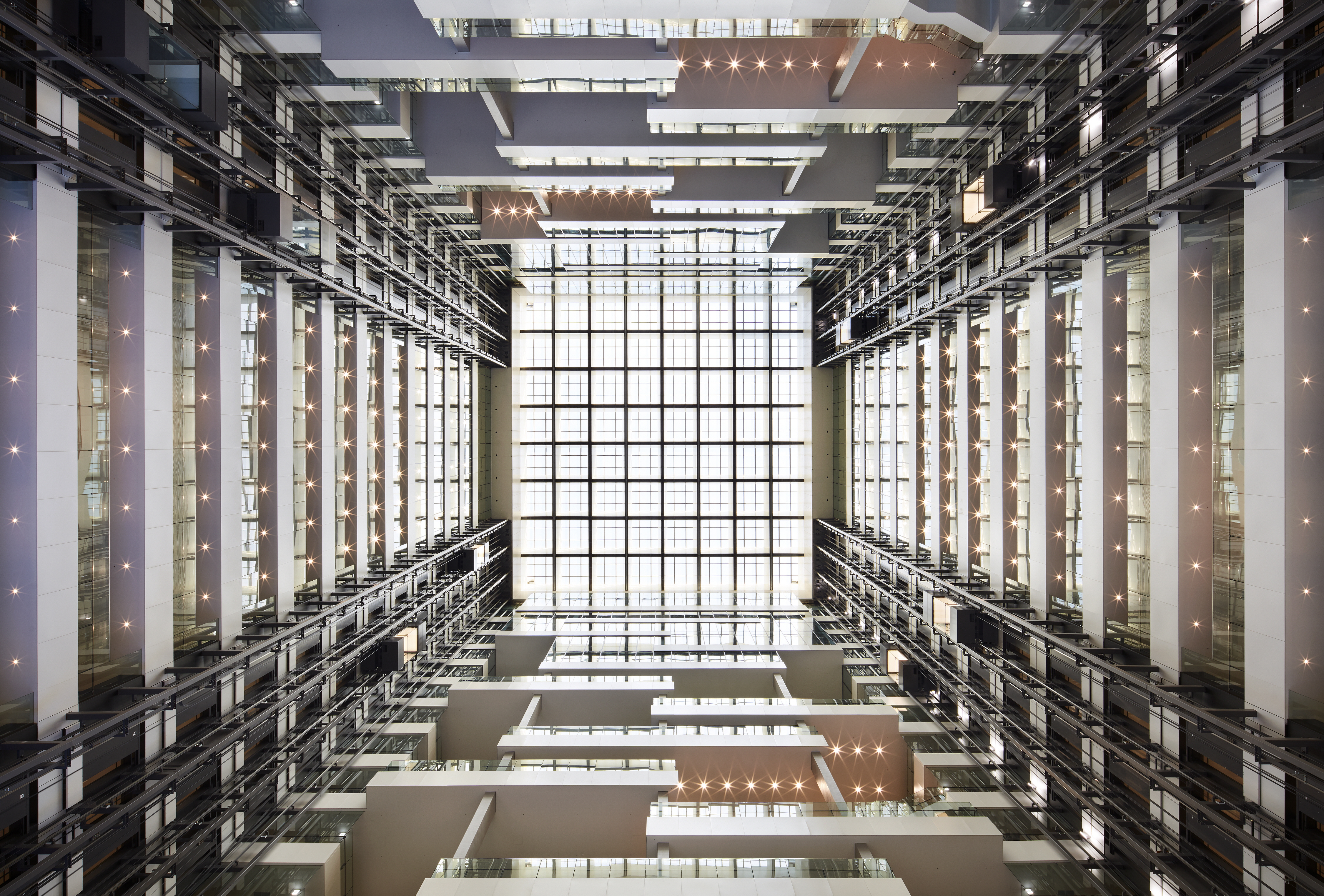
The building contributes to decarbonisation efforts through the use of large-scale geothermal energy for peak power suppression and the harnessing of renewable energy through solar power generation. To supply power to the building’s lighting and EHP (Electric Heat Pump), HD Hyundai has introduced a direct current distribution system developed by the company. With the incorporation of various new facilities and technologies, this building is expected to serve as a testbed for the future advancement of HD Hyundai’s visionary technologies.
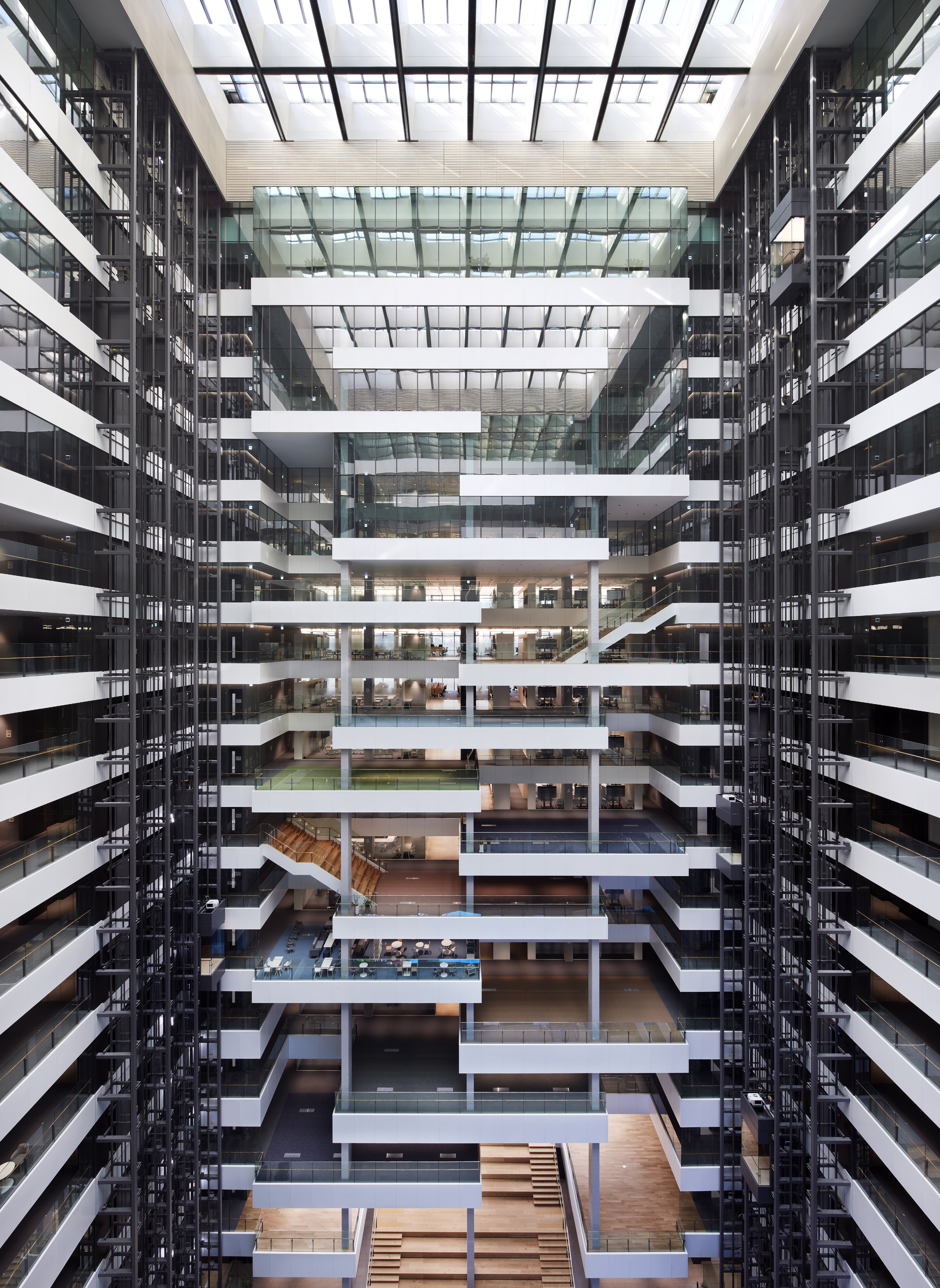

NIKKEN SEKKEI LTD (Atsushi Omatsu) + Heerim Archit
Nakamoto Taro, Matsumoto Hiroki, Kim Mihwa, Nagao
477, Bundangsuseo-ro, Bundang-gu, Seongnam-si, Gye
education and research facility, office, culture a
25,068.1㎡
9,872.97㎡
175,751.38㎡
B5, 20F
1,268
99.77m
39.38%
481%
SRC, steel frame
unit type curtain wall, triple low-e glass, alumin
CNP DONGYANG
Yungdo Engineering
JIN Electrical Engineering
HYUNDAI E&C
Sep. 2018 – Mar. 2020
Jan. 2020 – May 2023
HD Hyundai
Studio Openness





