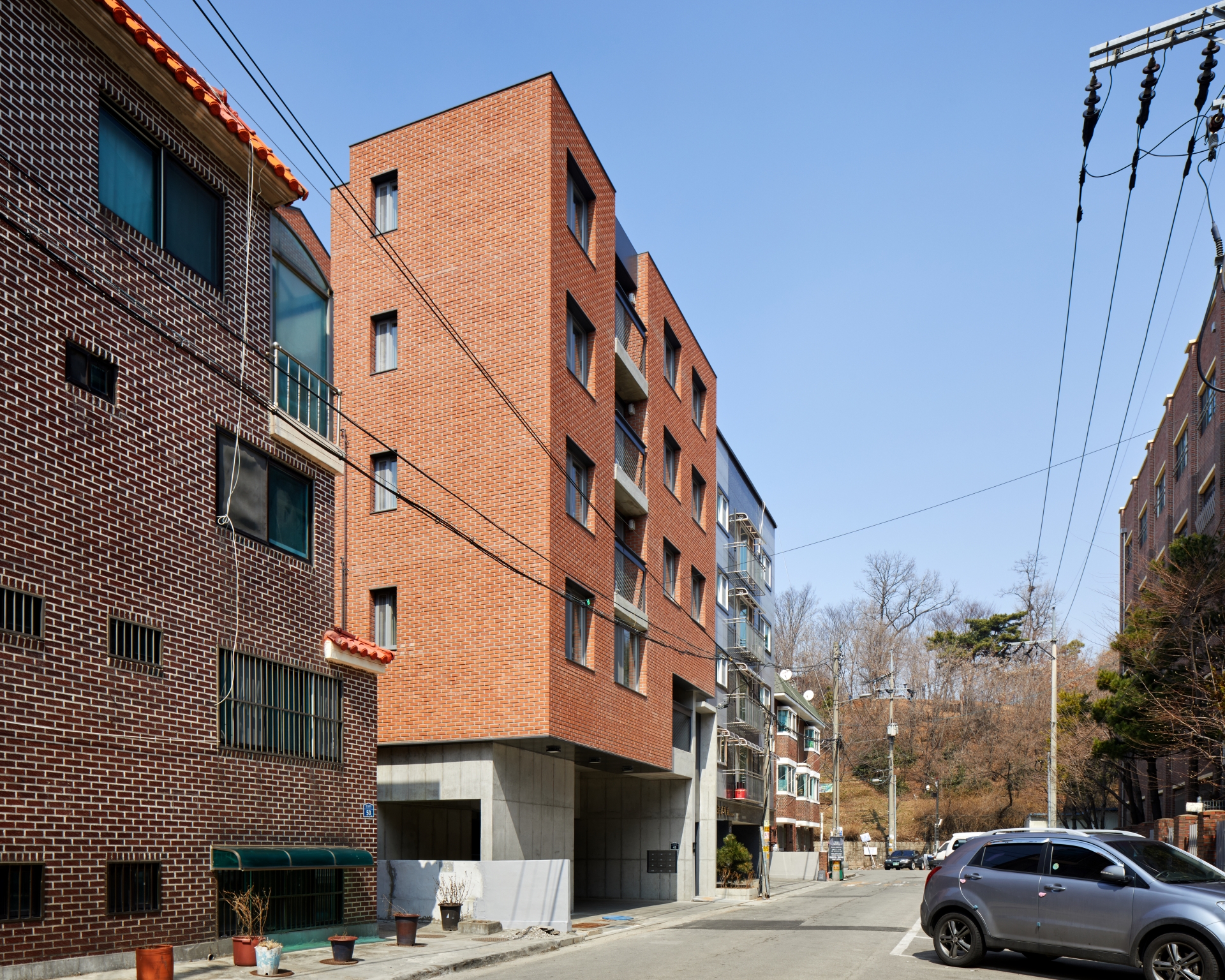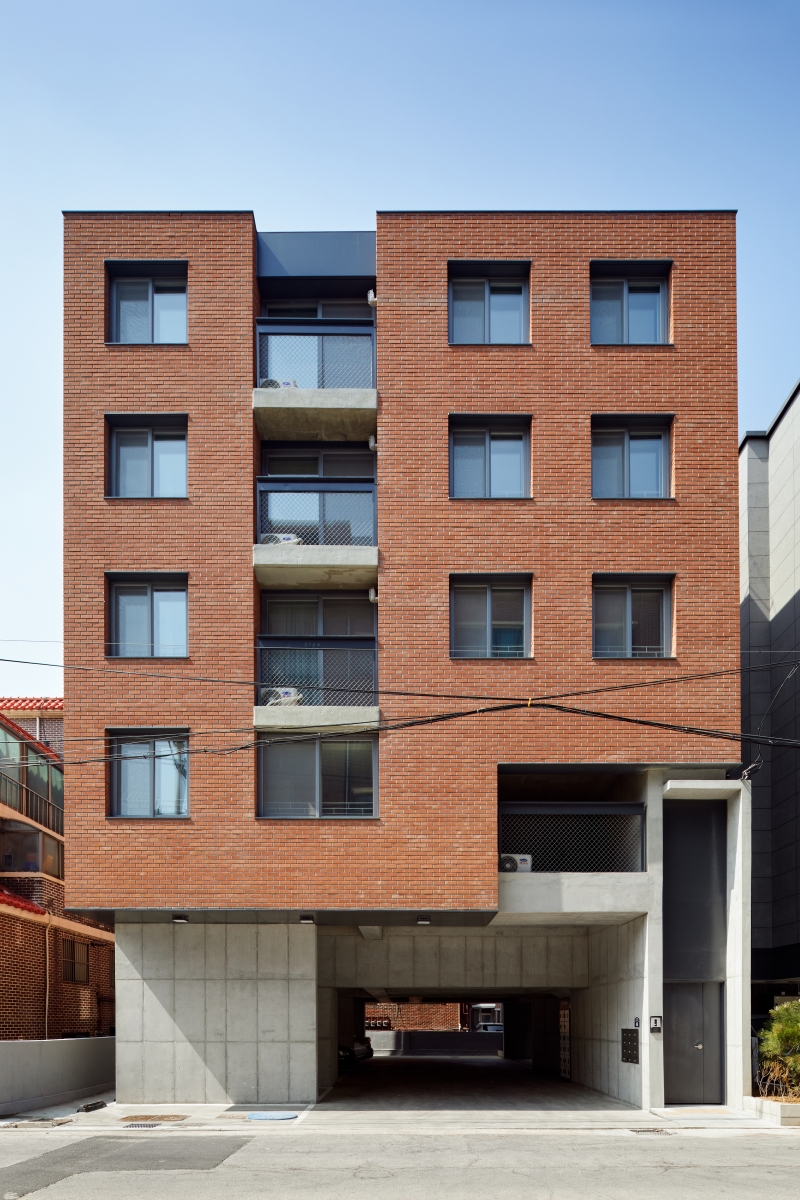
The entrance to the parking lot was separated from the circulation path, and the main entrance was positioned at the roadside for a direct access. A tall and spacious entrance area resulted from the skip floor design, was created at the roadside.
Multiplex and multi-family housing is in the minor league in the housing market. Half of the Koreans who live in communal housing live in apartments, and the other half live in multiplex and multi-family houses. However, in the communal housing market, apartments are the protagonists and multiplex housing is the supporting cast. It is because the apartment tends to be for the middle-class, and multiplex and multi-family housing is for the working class. At some point, the Korean middle-class has begun to consider habitability over survival, but the working class is still bogged down by fundamental problems facing the necessities of life. In the history of communal houses, apartments have evolved continuously in terms of property and habitability, but the multiplex does not.
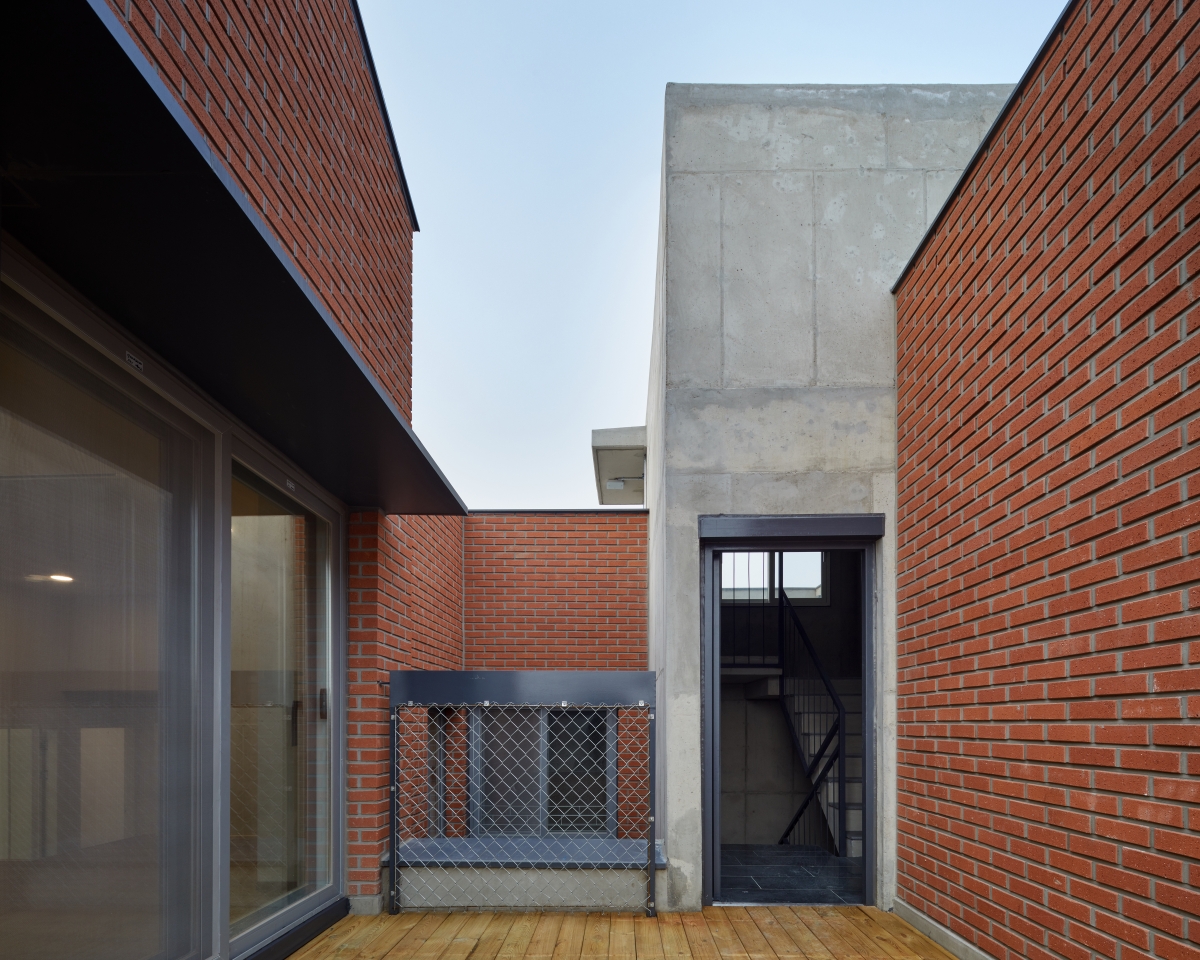
The owner household was planned to be accessed from the stairwell through the private courtyard as if it was a yard of a single-family house. The bedroom that is a half-stair below is well-lit and ventilated through the courtyard facing the yard.
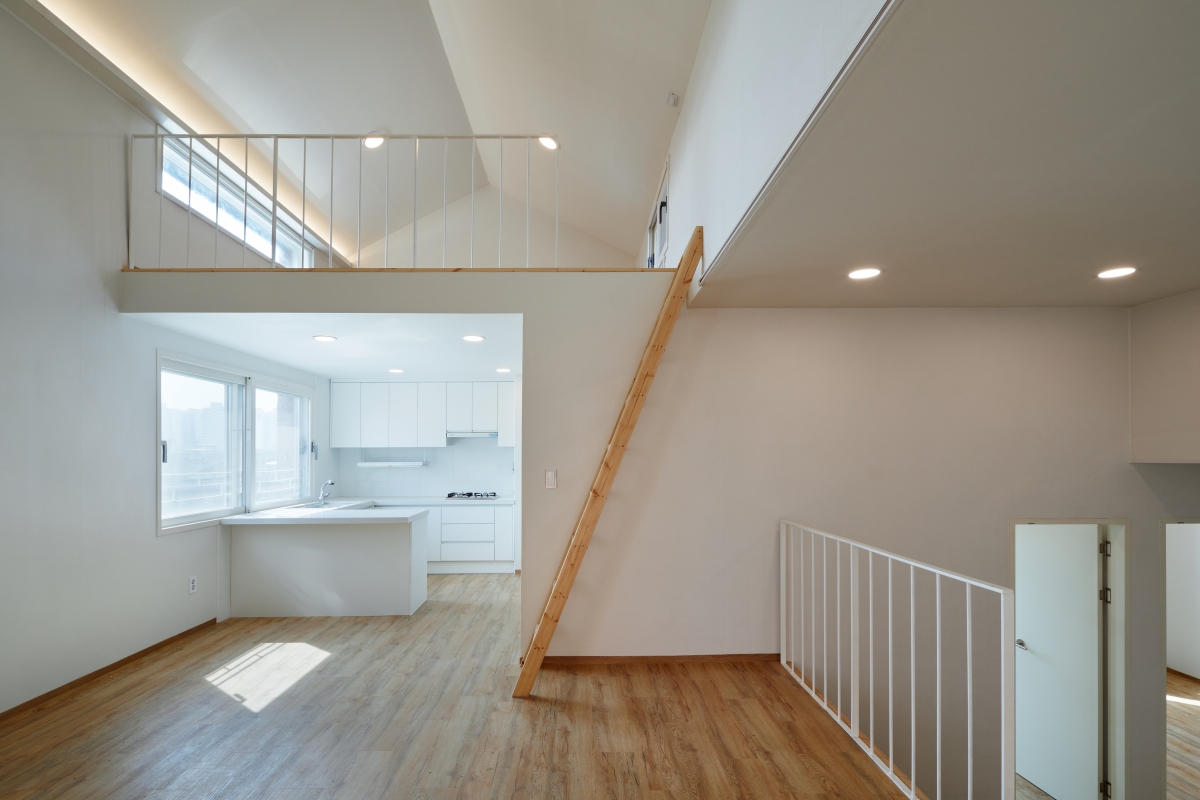
The owner household on the top floor consists of diverse layers of space including a skip floor structure, a loft, and a high-ceiling living room.
The point in the Sunny Multiplex Housing where recognition of these problems is best revealed is, firstly, the entrance and the yard. The entrance to this building is not in the middle of the first-floor parking lot area like other multi-family houses. As with the shape of the Chinese character of ‘door (門)’, the door of this house looks like the ‘door’. One enters the building through the door facing the street. When the entrance for people was built on one side of the roadside, the car and the entrance for residents was separated naturally. Cars did not park in the parking lot, so it saved an assessment of openness on the first-floor Pilotis space as a car passage space, while avoiding the inconvenience of double-parking. There is a yard in the entrance to the household in the building. It was not given to every household, but it created a unit on the north facing side and a yard on the top floor which Koreans generally avoid. In the courtyard secured by the north-facing unit, the light comes in through the courtyard at the centre of the building. The fact that there is a yard where the light streams into the entrance of studios for single households is somehow a lie, but it is a reality in this multi-family house in Ansan.
The second proposal for habitability is to secure a sense of openness in the household. Sunny Multiplex Housing consists of small studio-type households, except for the one occupied by the owners on the top floor, but about two-thirds of households have secured a broad frontal view of the four-bay facing towards the south and front roads. Unlike Western apartments, Korean apartments have evolved into a type of housing intended for the middle-class, not for the working class. Over the course of the development of apartments in Korea, the Korean middle-class has not given up its assessment of openness in residential space.▼5 The most significant element of that sense of openness was to secure more bay in the front to the south of the neighbouring households. However, multi-family housing does not follow the same process throughout this change. As mentioned earlier, these types of multiplex and multi-family housing are not for the middle-class but for the working class. However, the Sunny Multiplex Housing of fig.architects has applied a frontality focused on openness to the studio-type households found in the poorest residential type of multi-family houses.
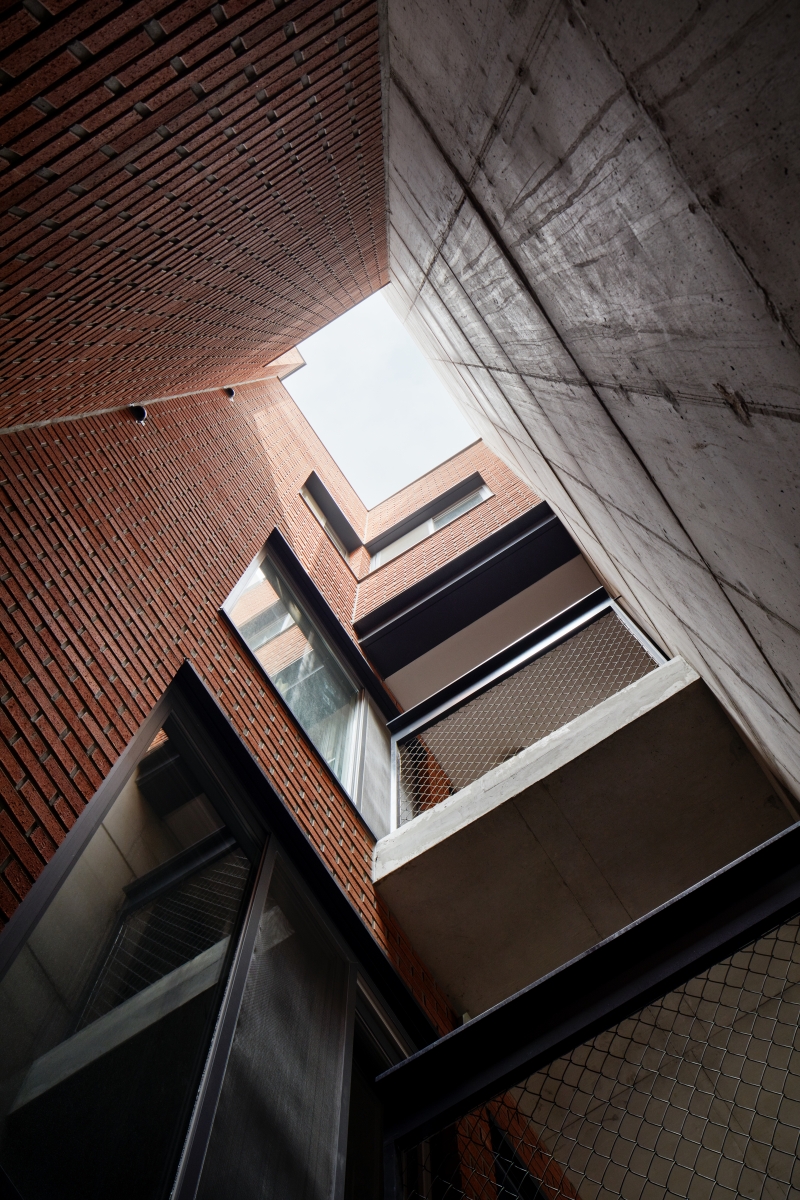
The courtyard not only allowed daylighting and ventilation but also hinted at the possibility of households communicating with each other.
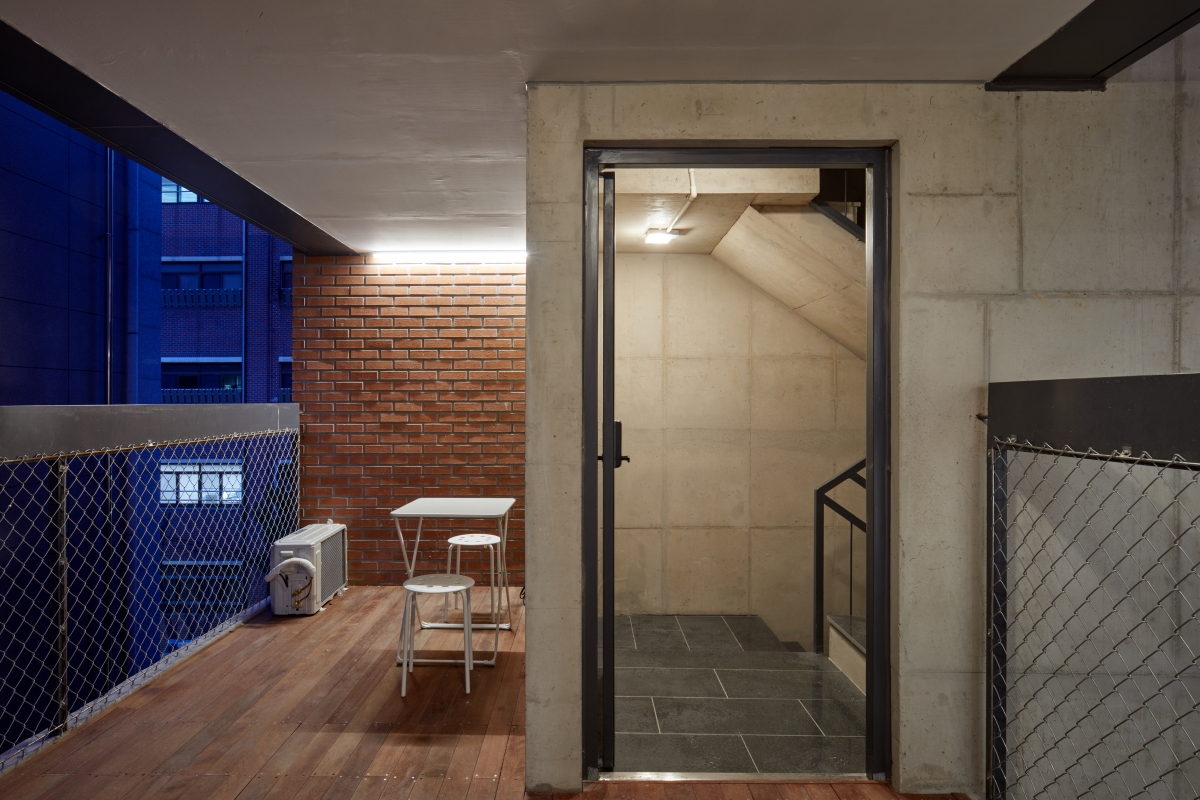
The household at the courtyard is accessed through the yard on the outside – providing the identical experience as if it was a single-family house.
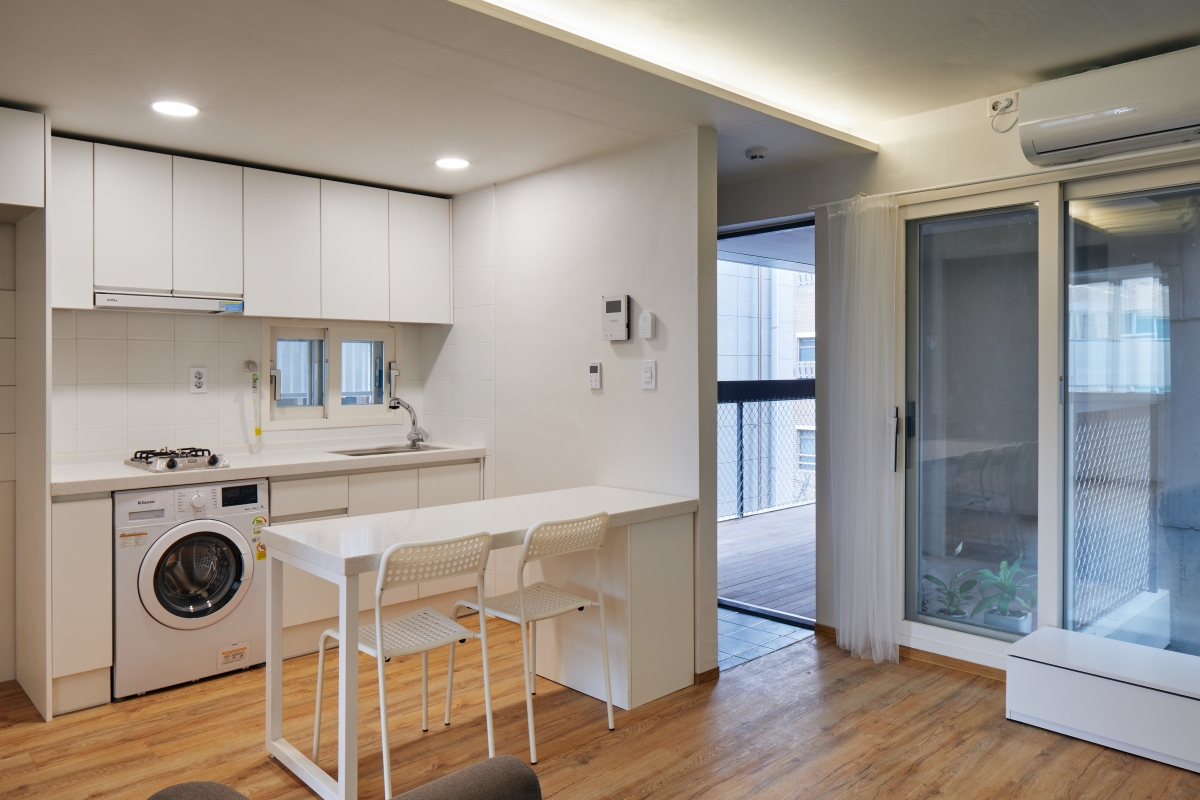
The 4-bay household facing the side of the 11m road has a sufficient space on south direction, and spaces dedicated for different function were displaced along the four windows and doors.
The proposal made by fig.architects of society understood through the frame of multi-family houses for the single or two-member household is not limited to their habitability. Once habitability has determined the format of their work, contextual factors determine the attitude of the architecture. The area around the building is a typical multiplex and multi-family residential area in Ansan-si, Gyeonggi-do. Most of the houses there were made of red brick façades. Therefore, the architects who want to maintain such a context selected red bricks as the exterior wall material in accordance with the realistic request of the owner of the construction, who wants to minimise costs. The multi-family housing market environment in Ansan does not provide the architects with significant financial and temporal leeway. As such, they were not obsessed with the details of architecture but rather the qualities of new spatial experiences and cultivating self-esteem in the universal space of a multi-family house. At the moment at which the young architects had to choose what they would do with the cost of 4.5 million won per 3.3m², they listened to the request of the residents rather than the architects themselves. They expected the level of the demand to be slightly improved, which would be the basis for better construction. It is a natural choice that the architect, not the artist, should make.
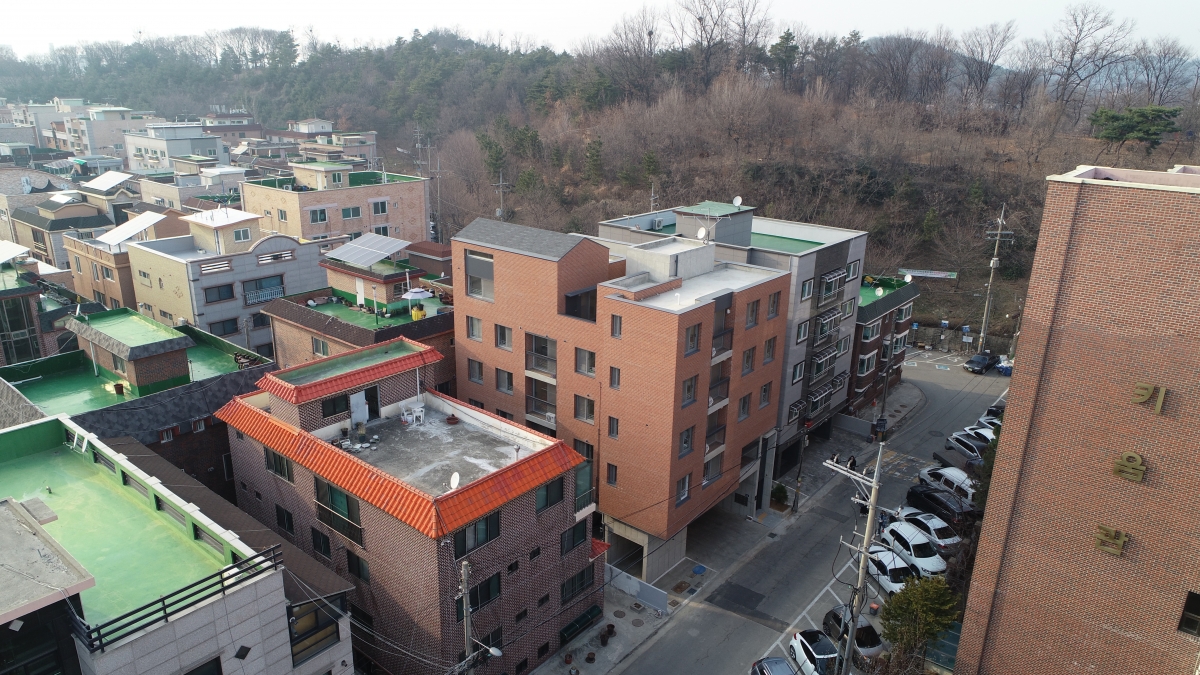
A red brick was selected as the exterior material for the Sunny Multiplex Housing in order to harmonize with the local scenery.
If it is architecture that inserts another reality into reality, architects are more likely to be motivated and inspired by things other than architects. It is because the architecture is part of reality. Even if the object of inspiration and motivation is architecture, it is an architectural phenomenon that is being made without the architect. More and more architecture is made without architects. The phenomenon mentioned here does not mean only the shape of a building. It is the desire to struggle with various tragic complexes and numerous constraints that exist behind the figure. Sometimes the wire-walking of desire goes crosses between the lines of legal and illegal. With interests in things beyond the shape, Sunny Multiplex Housing, the notion of architecture as a shape that can explain the context of the multi-family housing of the single and two-member households, the housing market of Ansan specifically and, without greed, discloses a better reality.
-
1. Chung Guyon, A Story of Seoul, Hyunsil Book, 2008.
2. utopia = u (not) + topia (place).
3. Chung Isak, Why there is no tragedy in architecture, Architectural Critics, 2017 Autumn, pp. 225 – 234.
4. fig.architects’ ‘fig.’ is an abbreviation of ‘figure’.
5. Park Inseok, Kang Booseong, and Park Cheolsoo, The Composition for Spaciousness as a Design Principle in Unit Plan of Korean Apartment Housing, Architectural Research, 1999, Vol.15 (Dec.), pp. 71 – 82.
fig.architects (Kim Daeil, Kim Hanjoong, Lee Juhan
Kim Donghyun, You Jimin
Bono-dong, Sangnok-gu, Ansan-si, Gyeonggi-do, Kore
multiplex housing
261.5m2
156.11m2
455.54m2
5F
8
17.42m
59.7%
174.2%
reinforced concrete
brick, exposed concrete
exposed concrete, wallpaper on gypsum board
Teo Structure
Jung Yeon Engineering
Shin Bu Construction Co., Ltd
Apr. – Nov. 2016
Dec. 2016 – Dec. 2017





