SPACE September 2023 (No. 670)
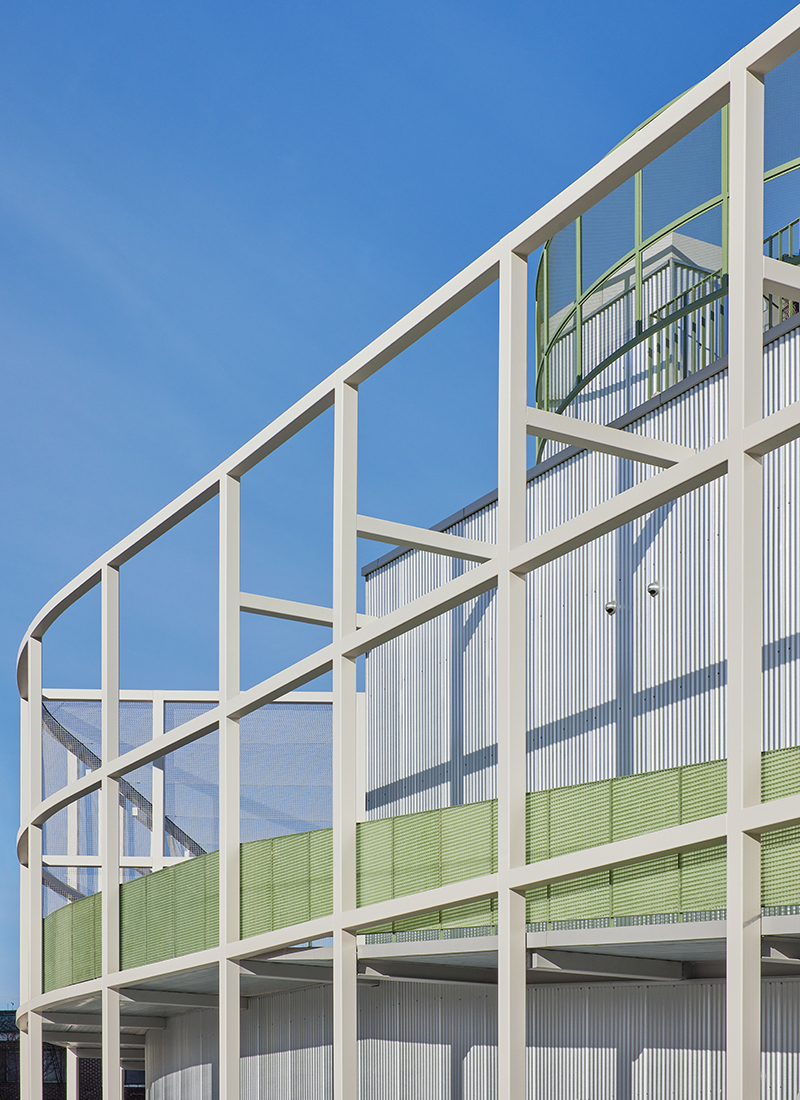
Dongwha High School in Namyangju-si was established in the 1950s and has expanded alongside its surrounding urban fabric. After demolishing the dilapidated canteen, the newly constructed D School Complex was extended to include multi-purpose spaces. This place, which lives up to its name as a complex, encourages an expanded understanding of interaction as a consolidated assembly of structures while also underscoring the conceptual complexity of the place. The building houses cultural activities, physical education, dining facilities, and management programmes. The existing concrete, box-shaped, one-storey structure on the first floor is now being used as a management space. The second floor was designed as a space for students to eat and drink, and the third floor was designed as a space for cultural and physical education with an outdoor basketball court and a 400-seat performance hall. Various programmes have been consolidated into a single aggregate through the grid frame of structure and envelope. The grid frame as a structure divides this large building into smaller units and also consolidates outside circulation and signage to create a sense of depth across the elevation.
The multi-complex space located at the centre of the campus serves as a crossroads for interaction and encounter. The first step in the design process was to architecturalise the movement of diverse users approaching this area. The three stories are connected by outdoor stairwells on the west side, which penetrate both the exterior and the interior to connect each different passing circulation route. A ramp and a stairway that traverse the lower part of the building connect the spacious, emptied schoolyard to the yard at the main entrance. Lastly, the gently sloping, 100m-long ramp begins on the east side of the schoolyard and forms a circulation path that reaches the canteen, performance hall, and basketball court. Various circulation systems disperse users into calmer channels, avoiding excessive burden on the circulation routes—the majority get together and scatter quickly due to the nature of the spatial programme. Moreover, the dynamic scenery formed by users who walk up and down the building is expressed here as part of its identity as a multi-complex facility, privileging a flexible flow in this orthogonal system-based architecture. (written by Na Unchung, Yoo Sorae / edited by Bang Yukyung)
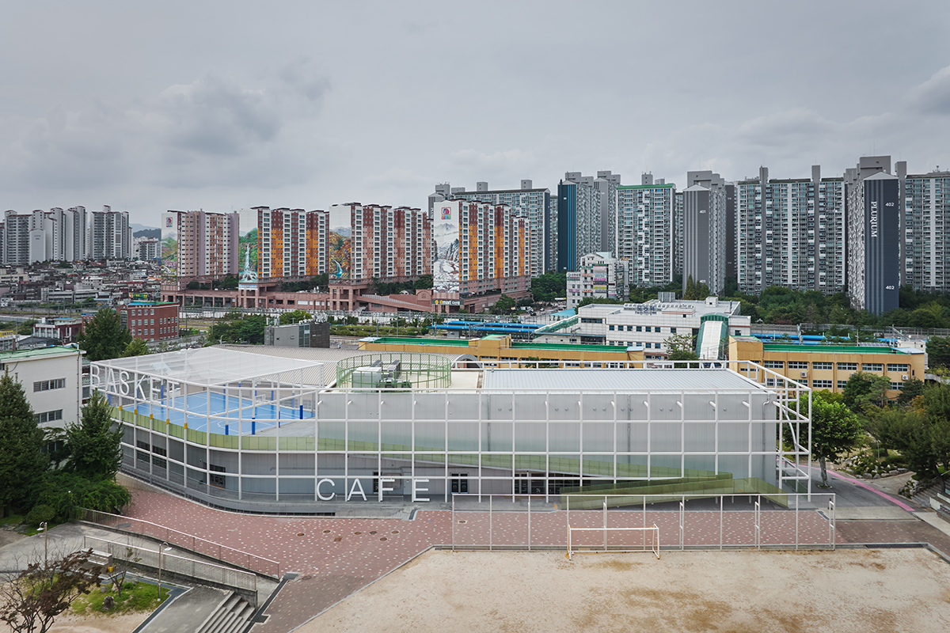
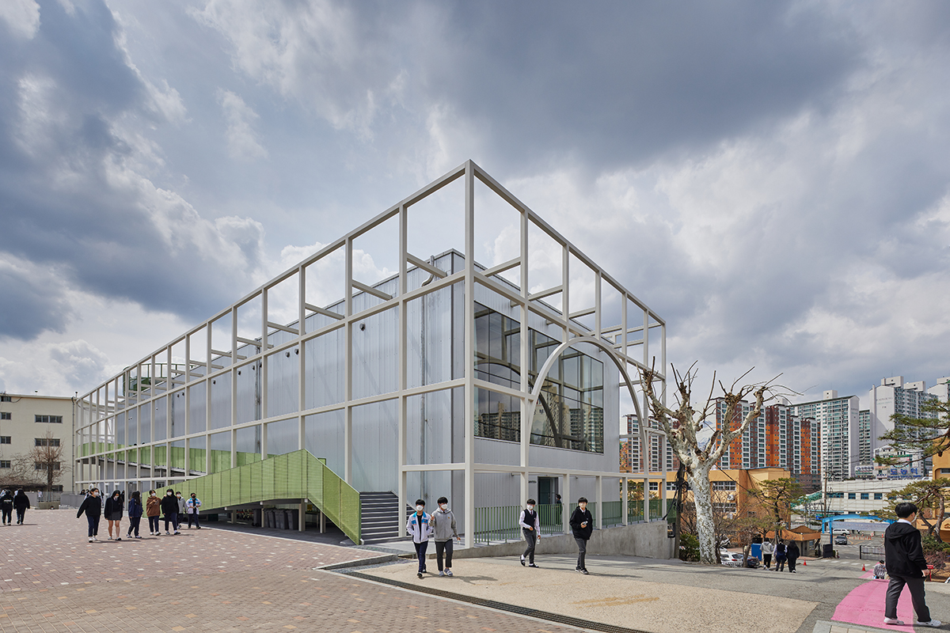
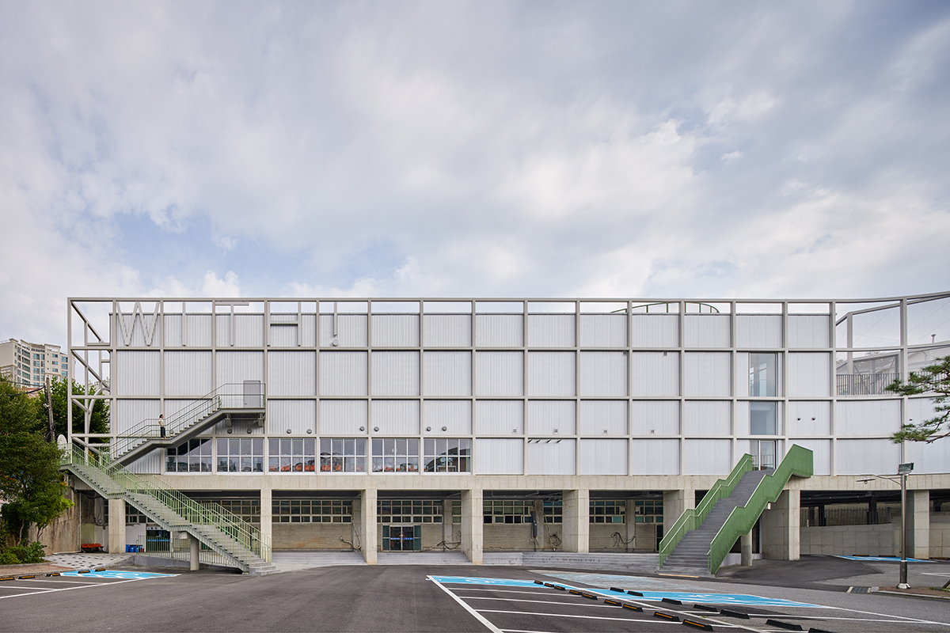
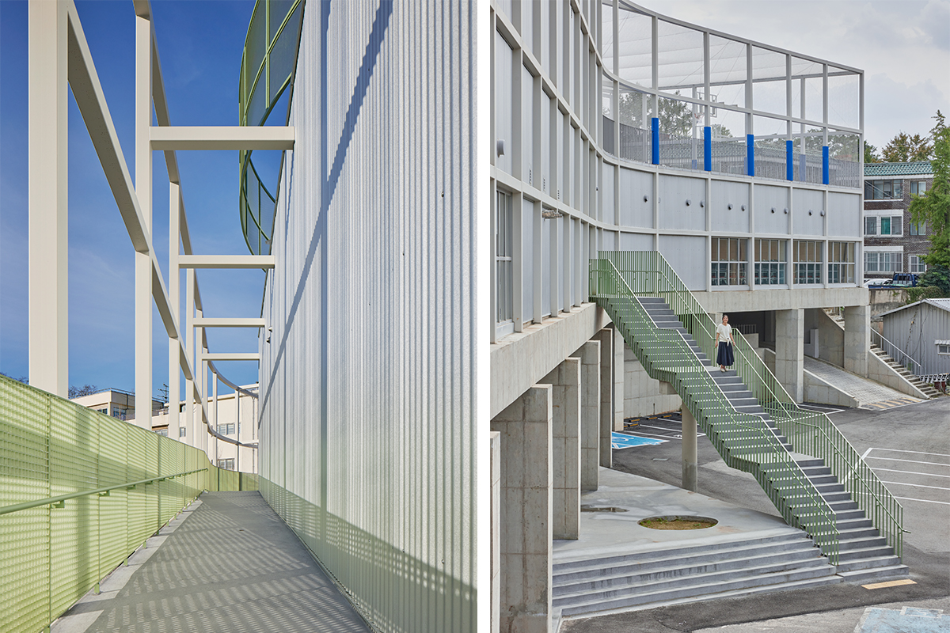
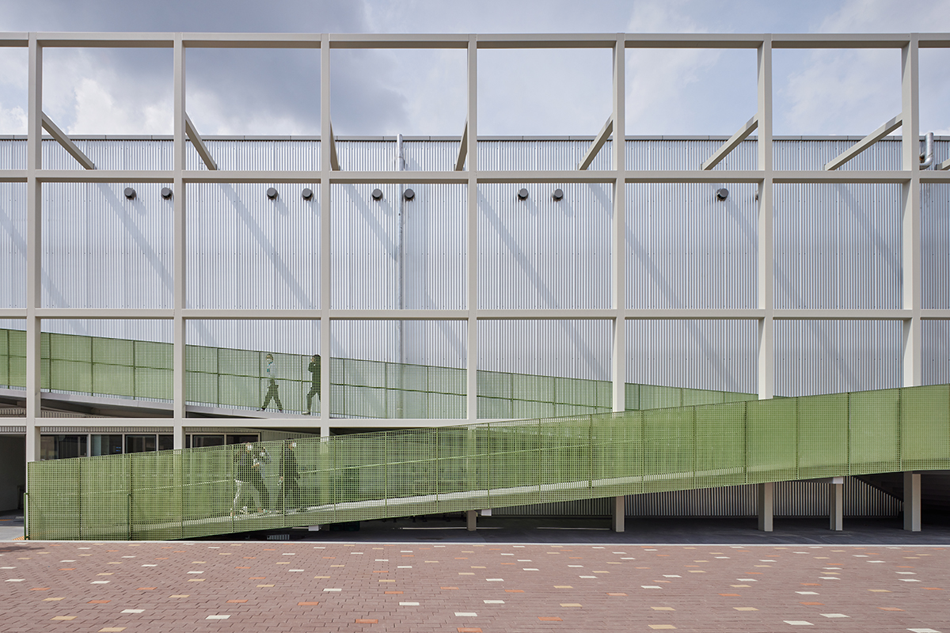
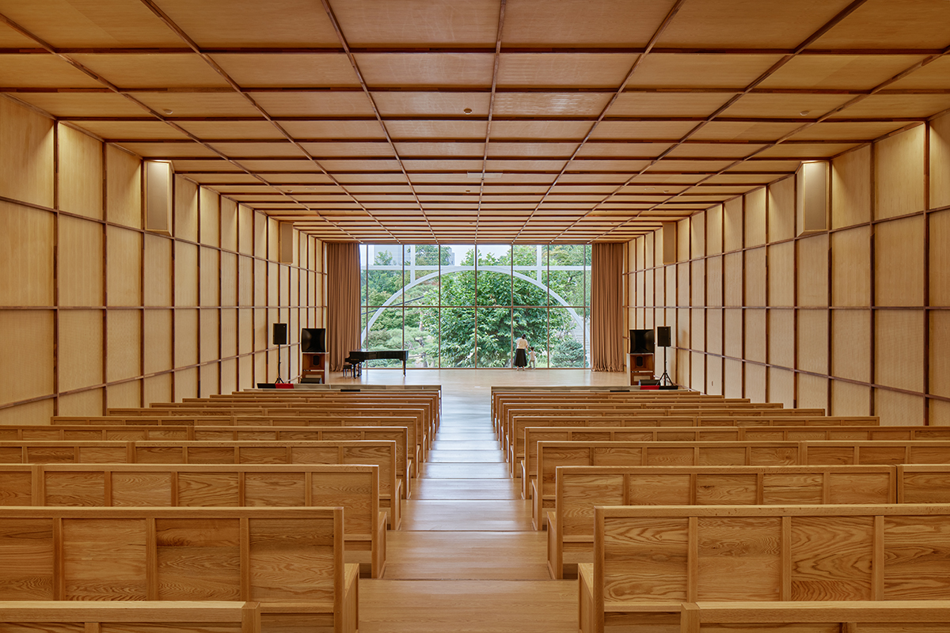
You can see more information on the SPACE No. 670 (September 2023).
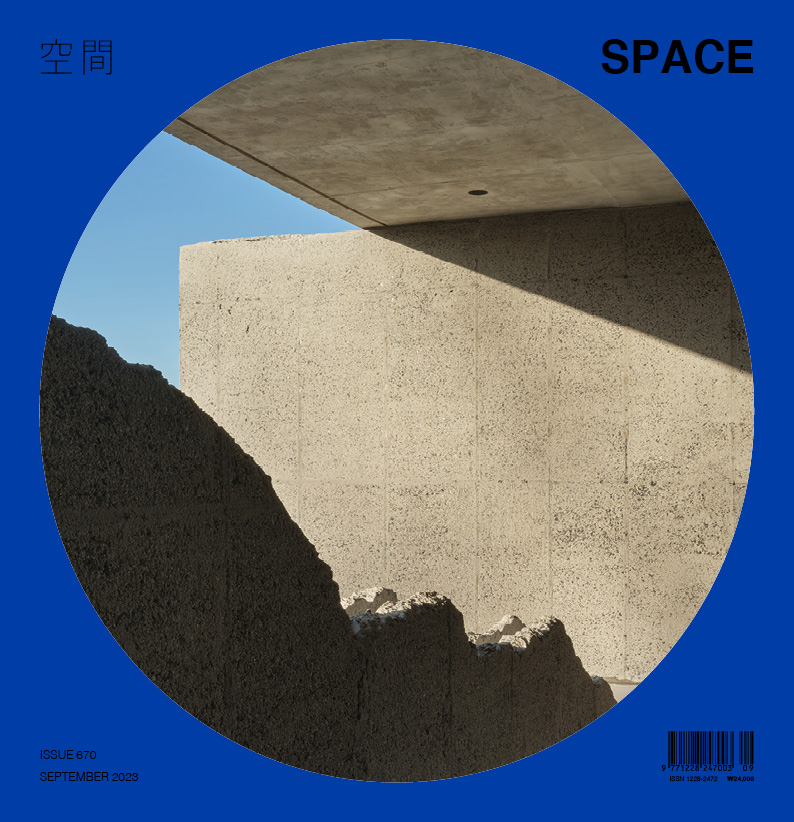
NAMELESS Architecture (Na Unchung, Yoo Sorae)
Lee Jungho, Lee Changsoo, Gang Taekgyu, Park Jiho
434, Gyeongchun-ro, Namyangju-si, Gyeonggi-do, Ko
educational facility (school)
35,008㎡
7,262.17㎡
20,487.07㎡
110
16.6m
20.74%
54.64%
RC, steel frame
corrugated steel sheet, steel pipe, exposed concr
white ash plywood, water paint
EUN Structural Engineering
HANA Consulting Engineers Co., Ltd.
Seo Kang General Construction
Aug. 2020 – Feb. 2021
Mar. 2021 – Mar. 2022
Donghwa High School





